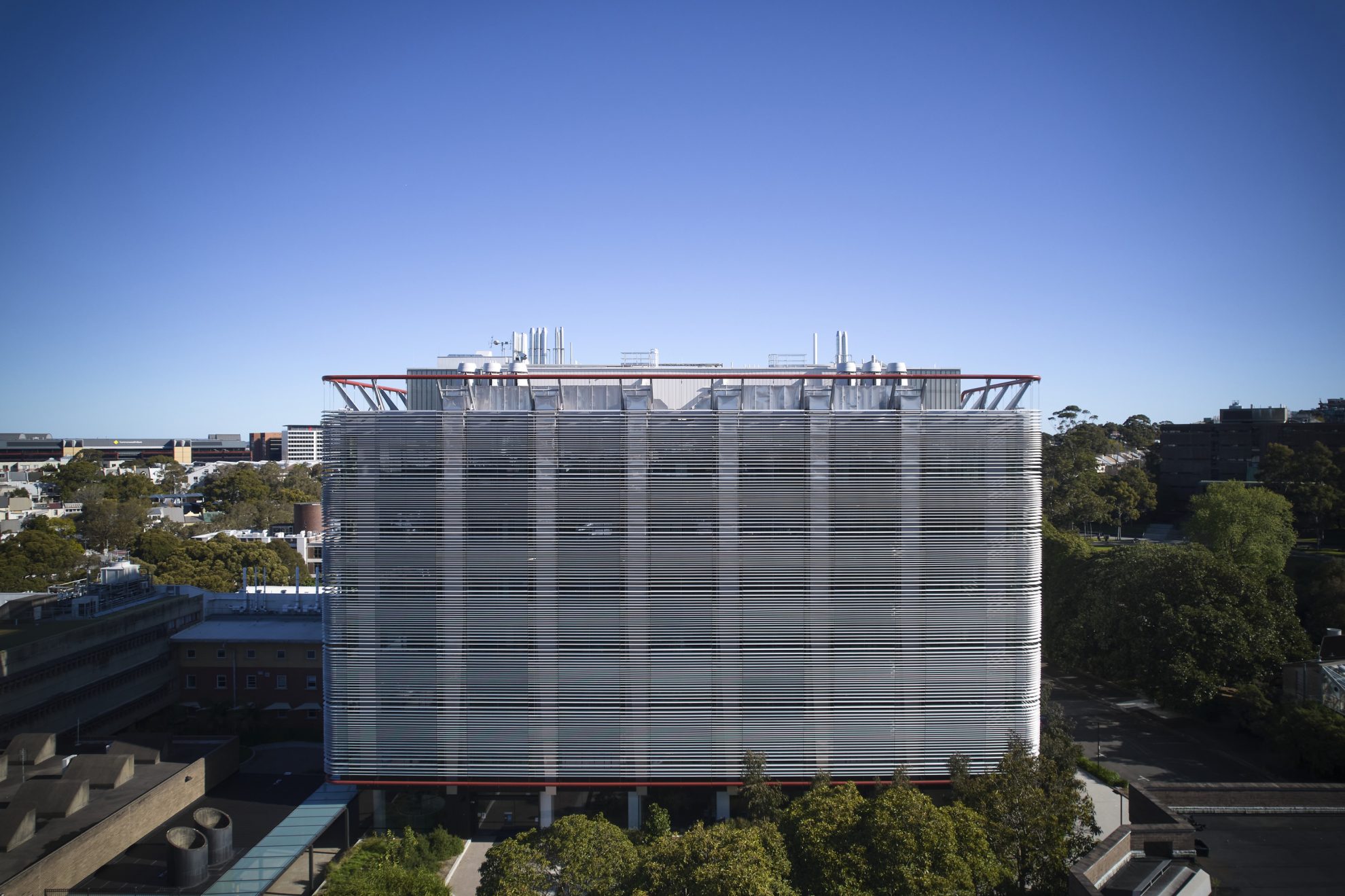Project Contact
Joe Agius
Andrew Hosking
Andy Medhurst
David Holm
Imad Khan
John Ferendinos
Karin Ke
Michael Grave
Prerna Bhaskar
Shohan Somasundaram
Arthur Stefenbergs
Claudio Aravena Mesías
Daisy Parto
Danny Nguyen
Echo Chen
Isabel Chia
Lauren Garth
Michael Bradburn
Sandra Pamplona Gascón
University of Sydney Engineering and Technology Precinct Stage 1
Camperdown, New South Wales
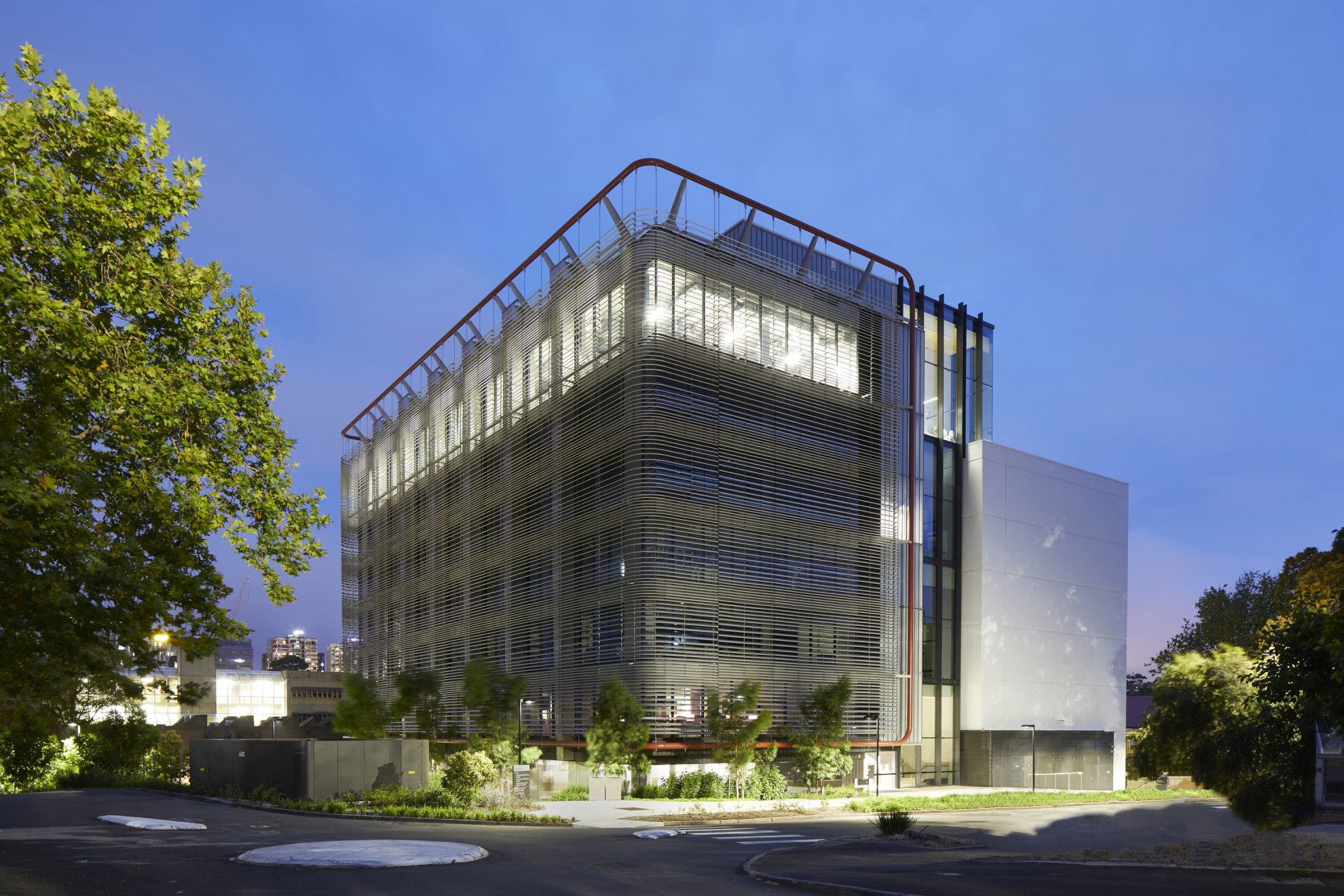
Set in the Sydney University Engineering Precinct within its Darlington campus, the Faculty of Engineering & Information Technologies (FEIT) building is the first building heralding a precinct wide transformation.
The design grafts a new laboratory building onto an existing 1970s shell via a newly formed atrium space. This “sticky” atrium is designed as the “glue” between research “experimentation” and research “write-up” – the atrium space is enabled with infrastructure to encourage researchers to ‘dwell’. This strongly vertical, top lit space is opportunity for post grads and researchers to be enriched through interaction.
The transparent ground plane to the building is conceived as an extension of the campus whole – loosely programmed under-graduate self-directed learning lounges, invite the broader university student cohort within. These spaces are extended externally into landscape spaces also designed for learning. A legible ‘laneway’ through the building encourages permeability and movement.
A visual connection is orchestrated between an ‘under-grad’ atrium and a ‘post-grad’ atrium located over – one inspiring the other by exposing post grad research activity to under grads below.
The idea of ‘Engineering on show’ has guided an approach to the building where services, infrastructure and ‘engineering’ is exposed and celebrated – internally and externally.
A lively tensioned ‘veil’ wraps the glazed façades to the laboratories modulating daylight to the laboratories while allowing unprecedented transparency into laboratory spaces.
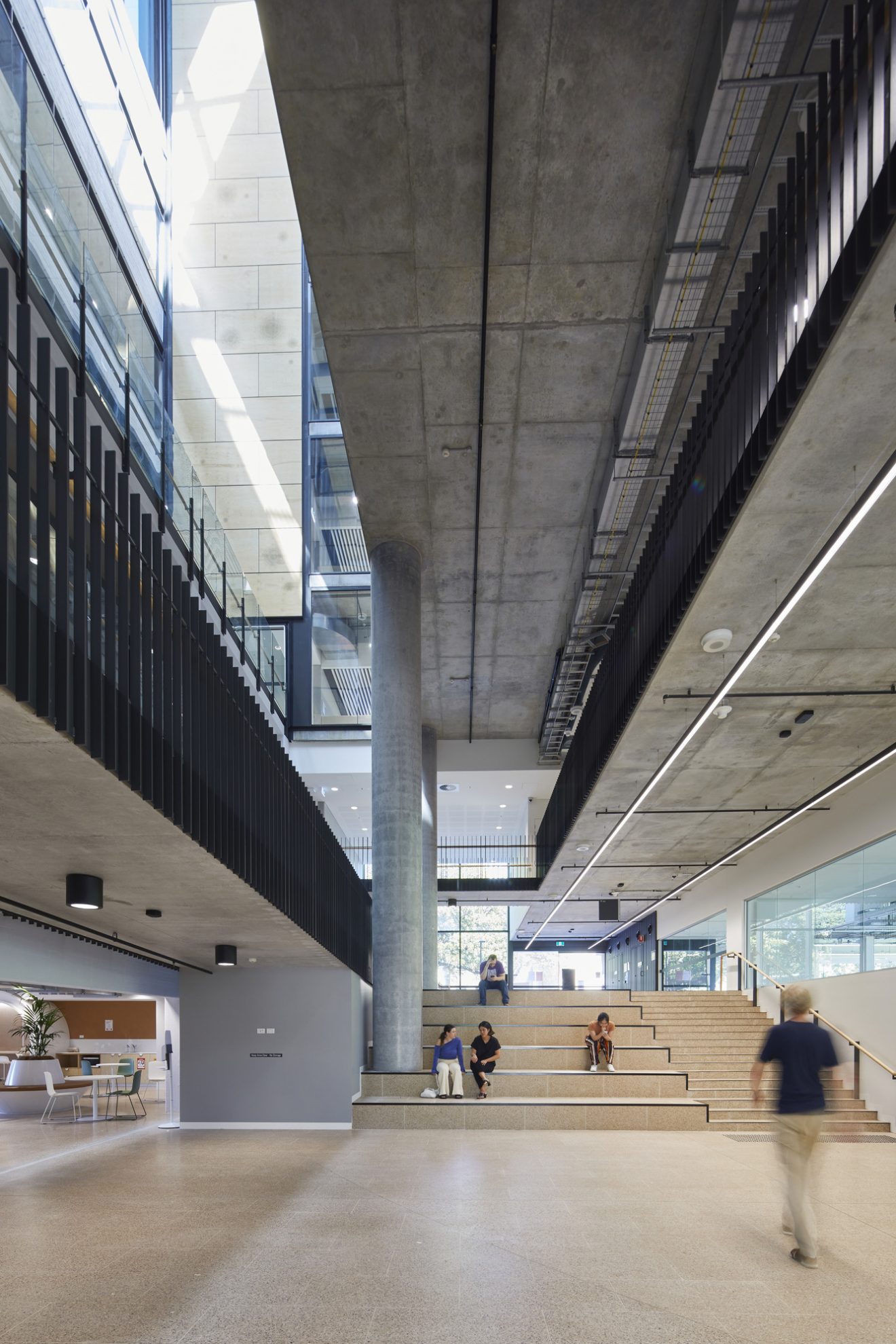
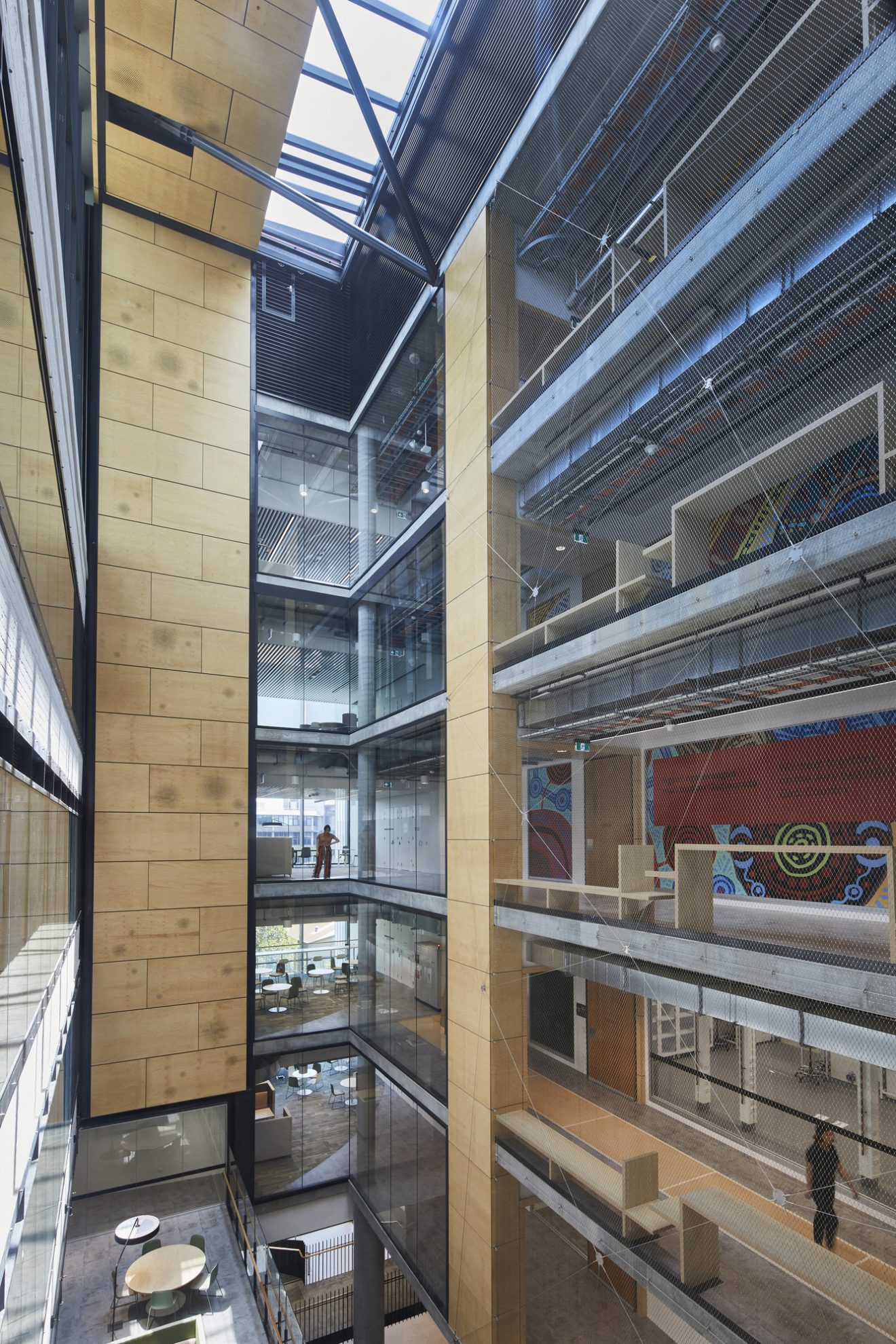
A campus precinct for engineering of the future
The Faculty of Engineering and Information Technologies (FEIT) building is transformative of both Sydney University’s Darlington Campus as well as its educational pedagogy and research methodologies. Existing precinct buildings date from a predigital era of engineering workshops and practical learning. The FEIT building heralds a new digital and converged approach to precinct making – as well as learning and research.
Working with country
A fundamental understanding of the campus is developed through the Wingara Mura design principles – underpinning the University’s approach to working with country, they provide the conceptual starting point for the design. Woven through the design – and extended from the broader precinct – it reveals Indigenous world views, culture and practices explored largely through a horizontal ground-plane and atrium façade expression.
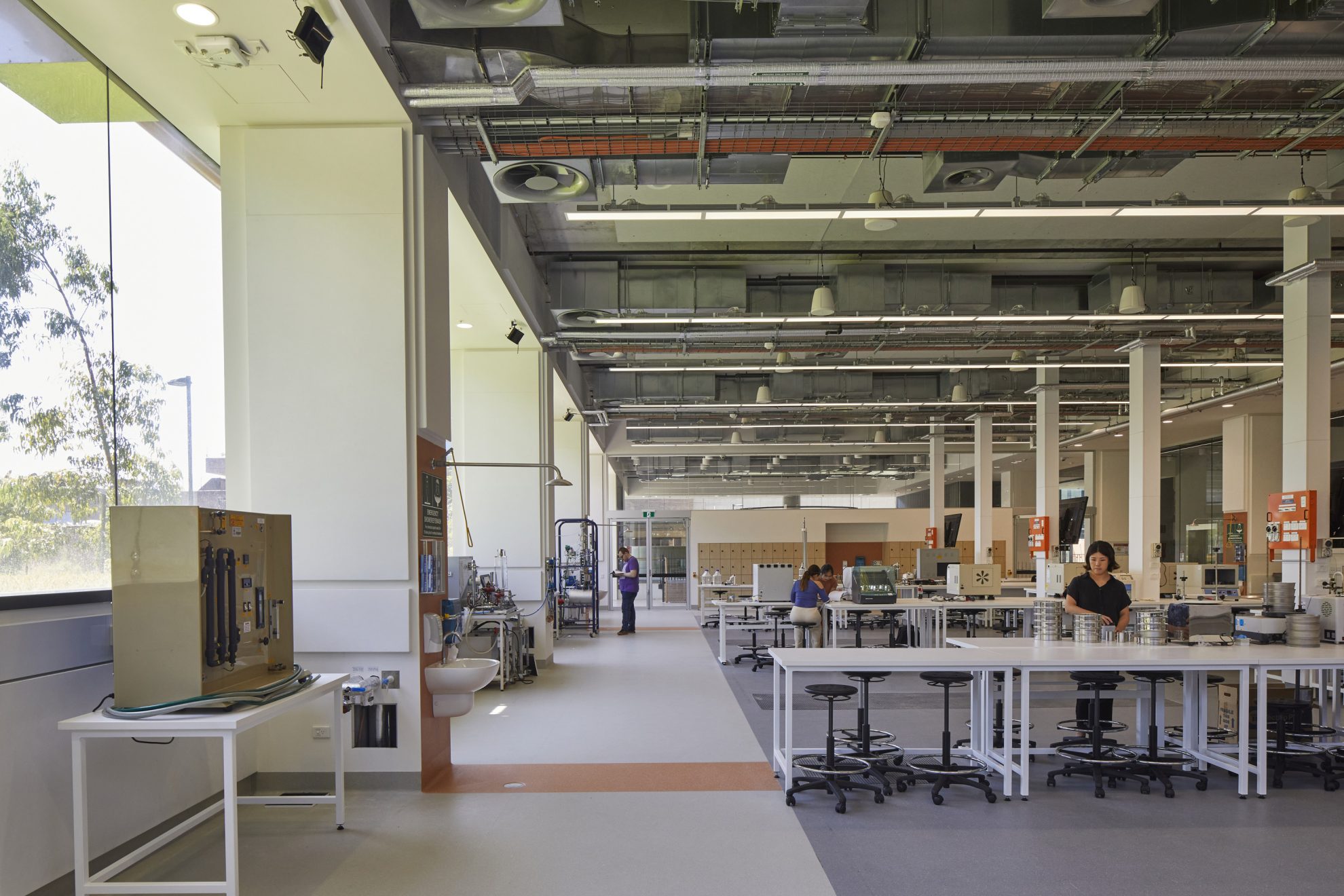
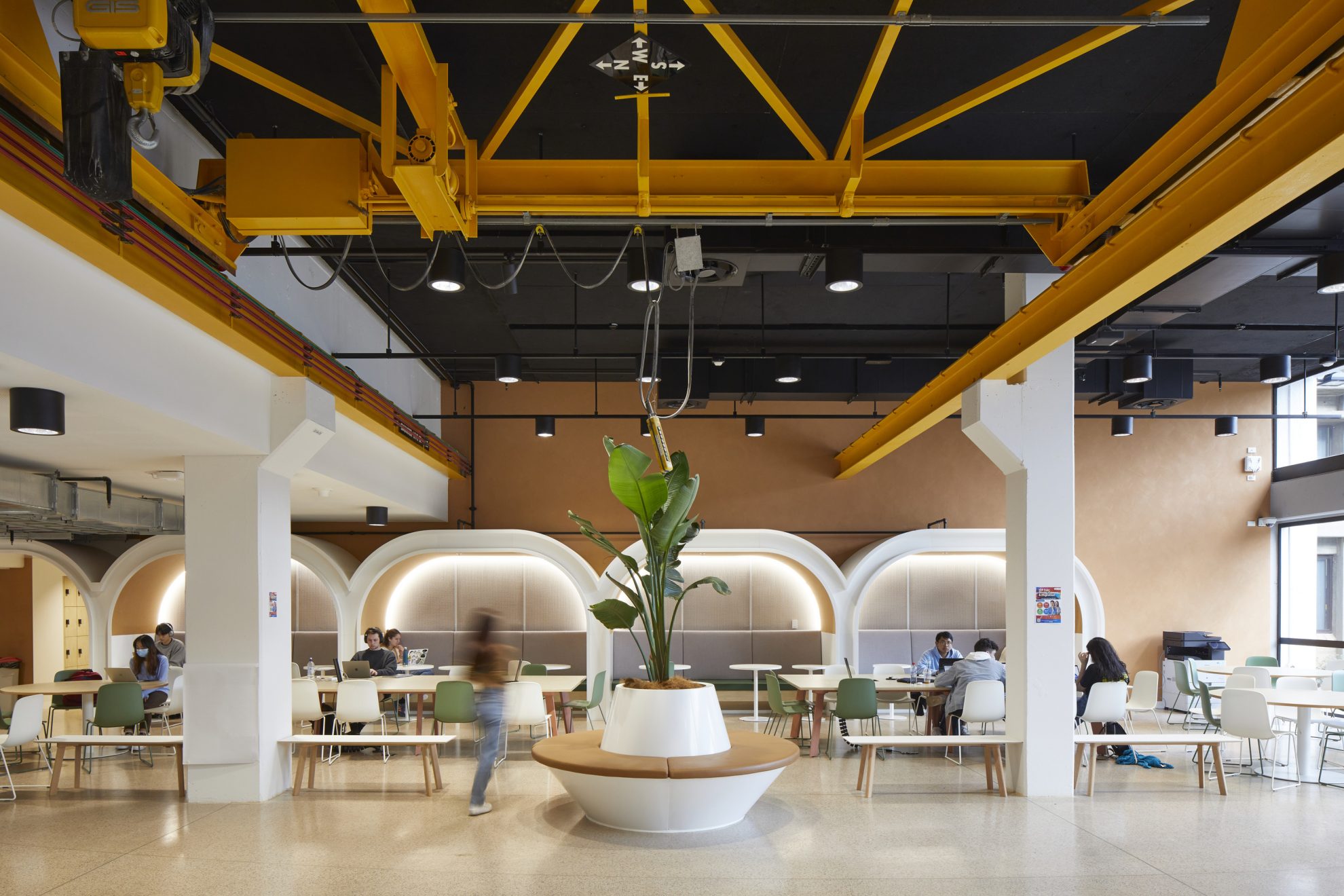
Connected ground plane
What was exclusively an engineering precinct has been opened to students of all disciplines. Seamless green outdoor learning spaces extend the internal ‘learning lounges’ outside. Transparent facades invite interaction and reveal the happenings within. While strengthening the spine of ‘engineering walk’, a new through-building connection links it with Maze Green. The design proposes a seamless interior ground plane of unprogrammed ‘learning lounges’ while celebrating the mechanics of the past engineering.
Retention of existing and grafting of new
A ‘double volume’ atrium forms the juncture of old and new through the full height of the building. Aligning with the through building link, and east and west entry points, this atrium brings light, ventilation and visual connection throughout. The retained brutalist concrete building forms one half of a new entity.
Undergrads below / Post grads over
The lower levels of the building serve under-graduates and generalist learning, while the upper levels serve post-graduates cutting edge research. In visually linking the two, the post graduate research activity is revealed, exposed and celebrated to the undergrad occupying the lower levels.
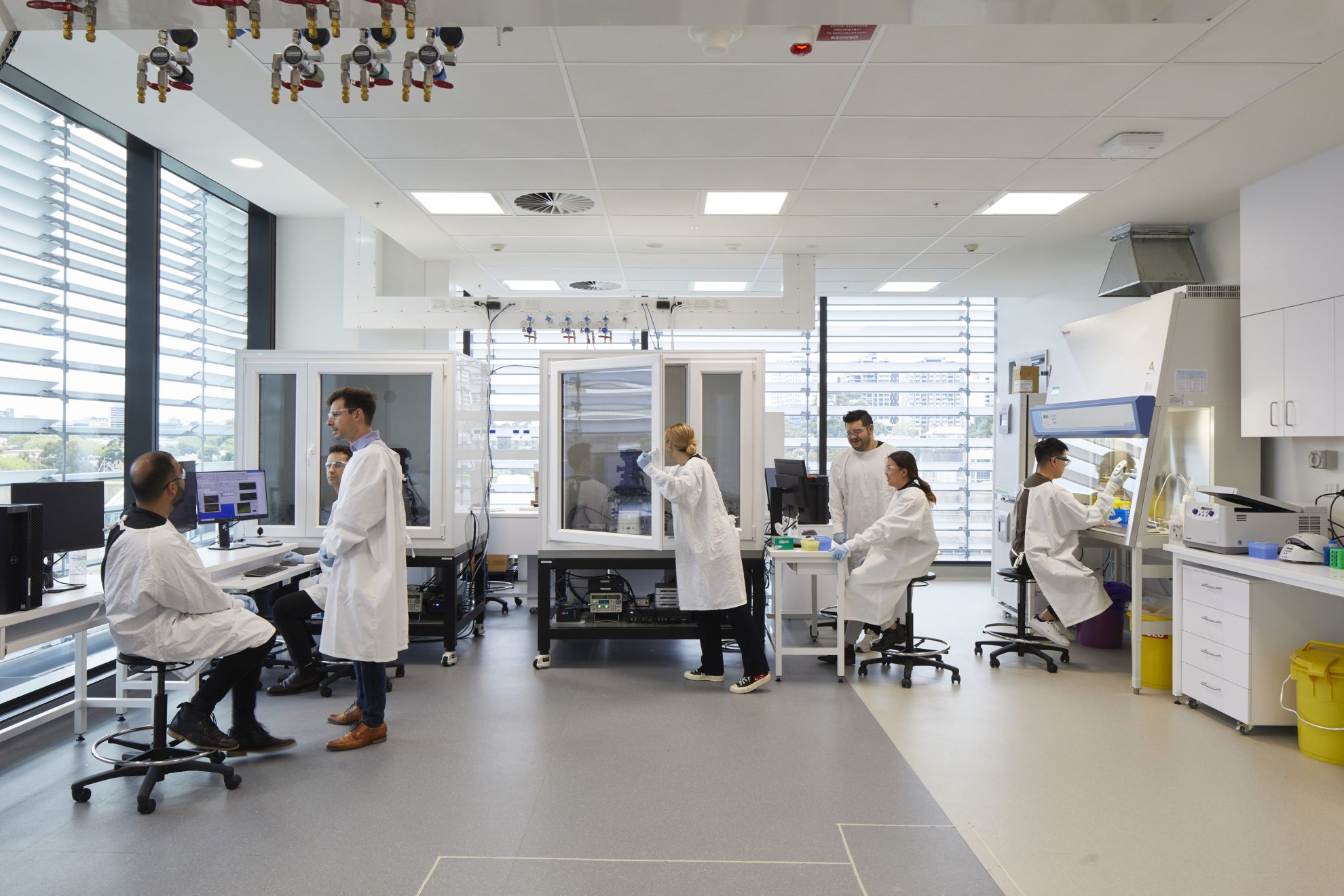
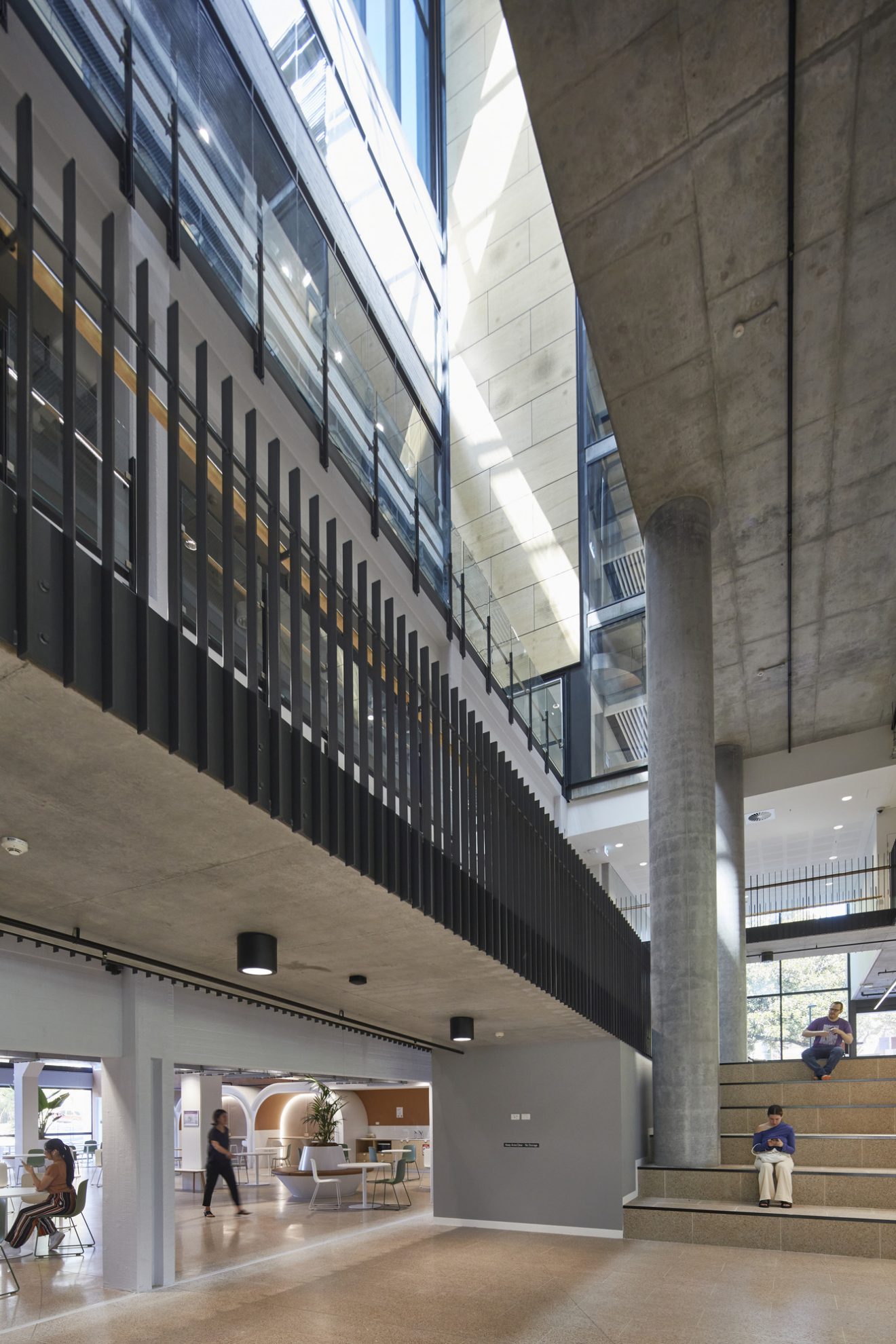
Double volume connecting atrium
Two atrium zones are connected – a more voluminous lower under-graduate zone and thin vertical post-graduate / research zone. The interaction of expansion and compression creates spatial variety within the active atrium space.
‘Back to front’ labs
The highly serviced research labs are located in the ‘new’ building, while the lab write up and support spaces are located in the retained brutalist building. Labs are innovatively placed on the building perimeter within fully glazed façades allowing researchers the full amenity of daylight, view and legible transparency.
Sticky write-up in ‘between’ space
The atrium is designed to ‘hold’ the researchers in their ‘to & fro’ movement from experiment to formal write-up. The atrium becomes the sticky in ‘between’ space conducive to cross pollination of ideas between diverse and varied research projects.
Engineering on display
The design aspires to a raw ‘engineering on display’ aesthetic honouring its fundamental engineering purpose. Every aspect of the design including the building envelope and interiors aims to reveal and celebrate the operation of engineering. A delicate hung environmental veil encapsulates the new building, providing shade, detail and identity through ‘engineering on display’.
