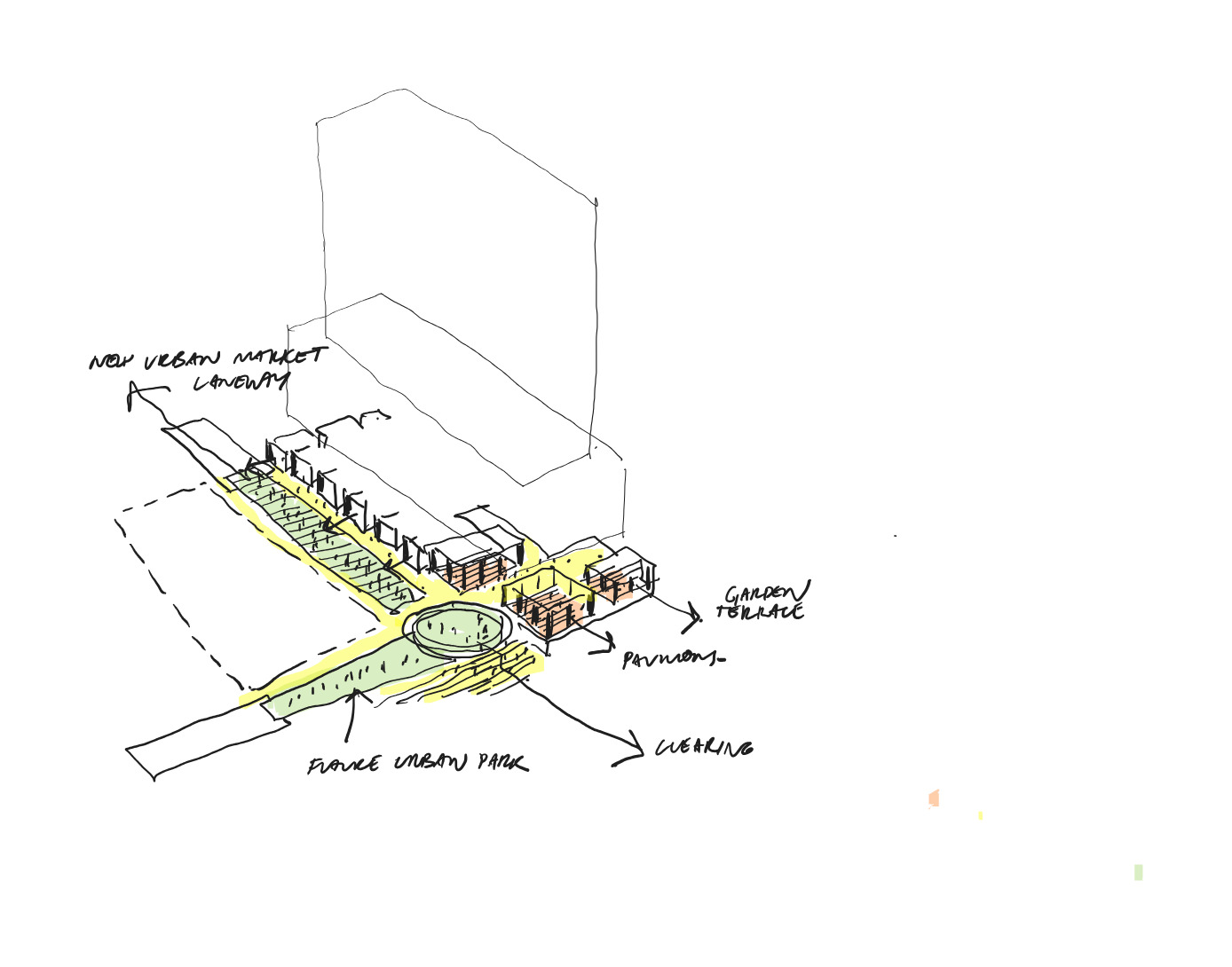Project Contact
Simon Haussegger
Amelia Cooper
Andy Liu
Christina Prodromou
Isabelle Bozzo
Jared Lee
Jiayun Li
Johannes Lupolo-Chan
Jun Wie
Margot Lapalus
Michael Shore
Sophie Miles
YiTian Chiew
Darren Dharmadasa
Siripat Panusbordee
111 Bourke Street
Melbourne, Victoria
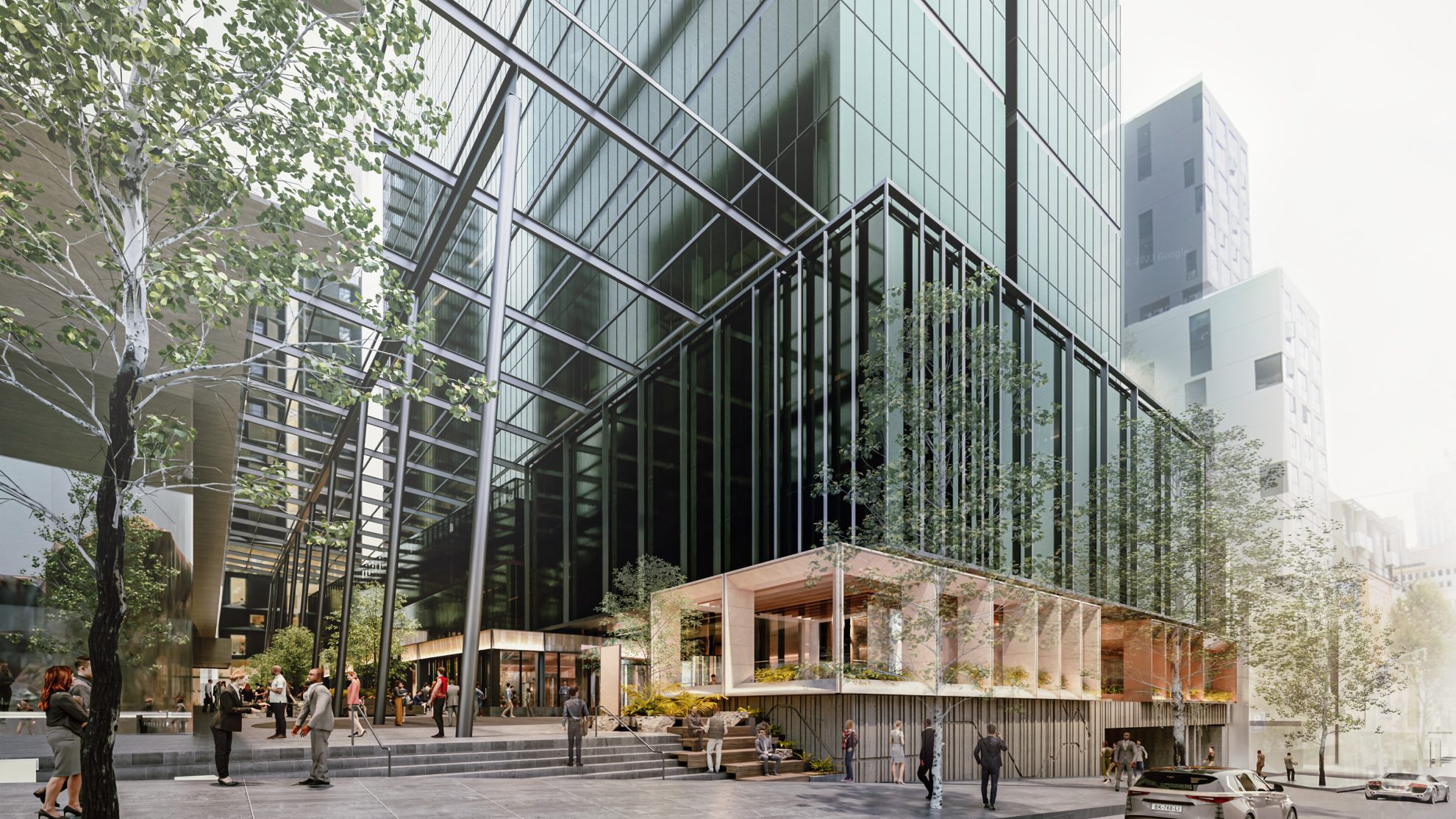
Set to become EY’s future home in Melbourne, 111 Bourke Street is a 20-level commercial office tower, part of the broader East End Place development. COX has repurposed the building and reimagined the public realm and lower levels to enhance the bustling city precinct while creating innovative new spaces to support the EY and the future worker.
The original building was completed in 2009 and featured design by Woods Bagot and construction by Multiplex. In 2025 its key tenant relocated, presenting a unique opportunity to sustainably build upon a great foundation while crafting a workplace building optimised for a new generation.
111 Bourke Street on the corner of Bourke and Exhibition Streets, and its surrounding mixed-use precinct, will act as a civic anchor within Melbourne’s rapidly evolving East End.
At the centre of the design approach is a “touching lightly” ethos, where existing elements of the building are enhanced while new opportunities are created for city placemaking and experiences.
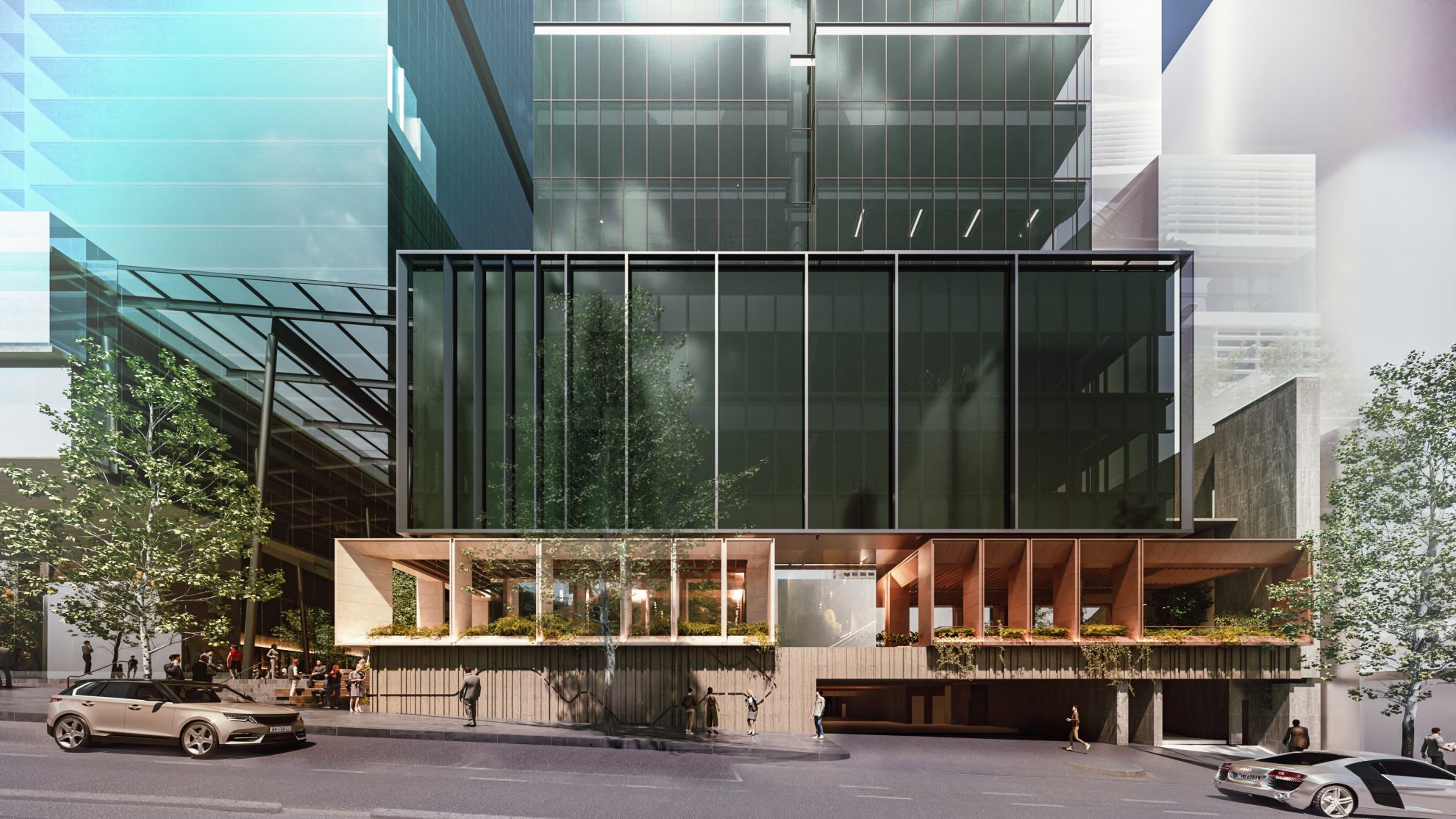
A series of crafted terracotta ‘pavilion’ buildings are inserted into the ground plane creating a network of spaces for collaboration or calm, each with the ability to be disassembled or reconfigured in the future.
New third space amenity will support the building – a business hub, flexible town hall, wellness, retreat and focus spaces – designed in timbers, terracotta and rammed earth for a sense of warmth and craft.
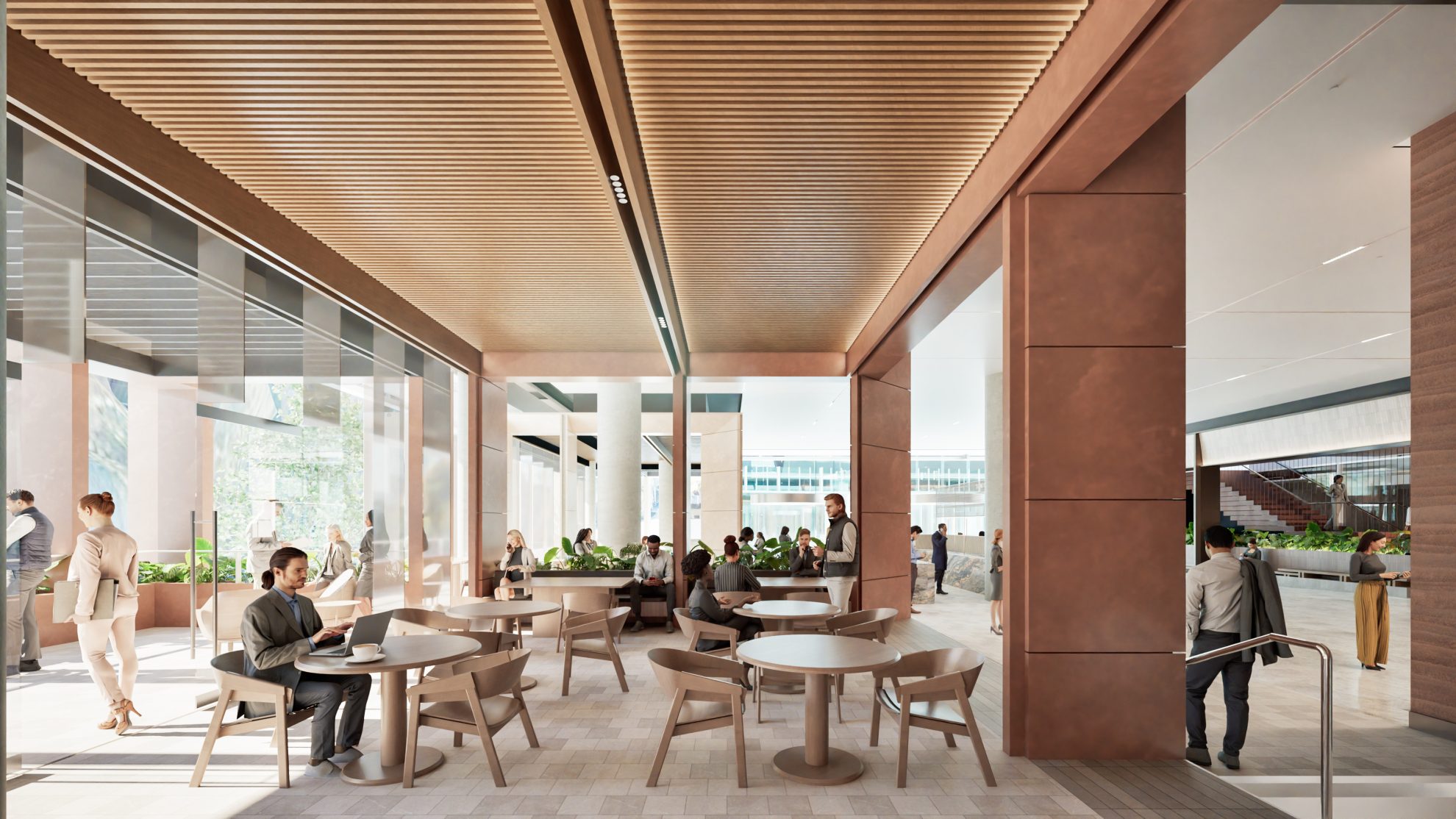
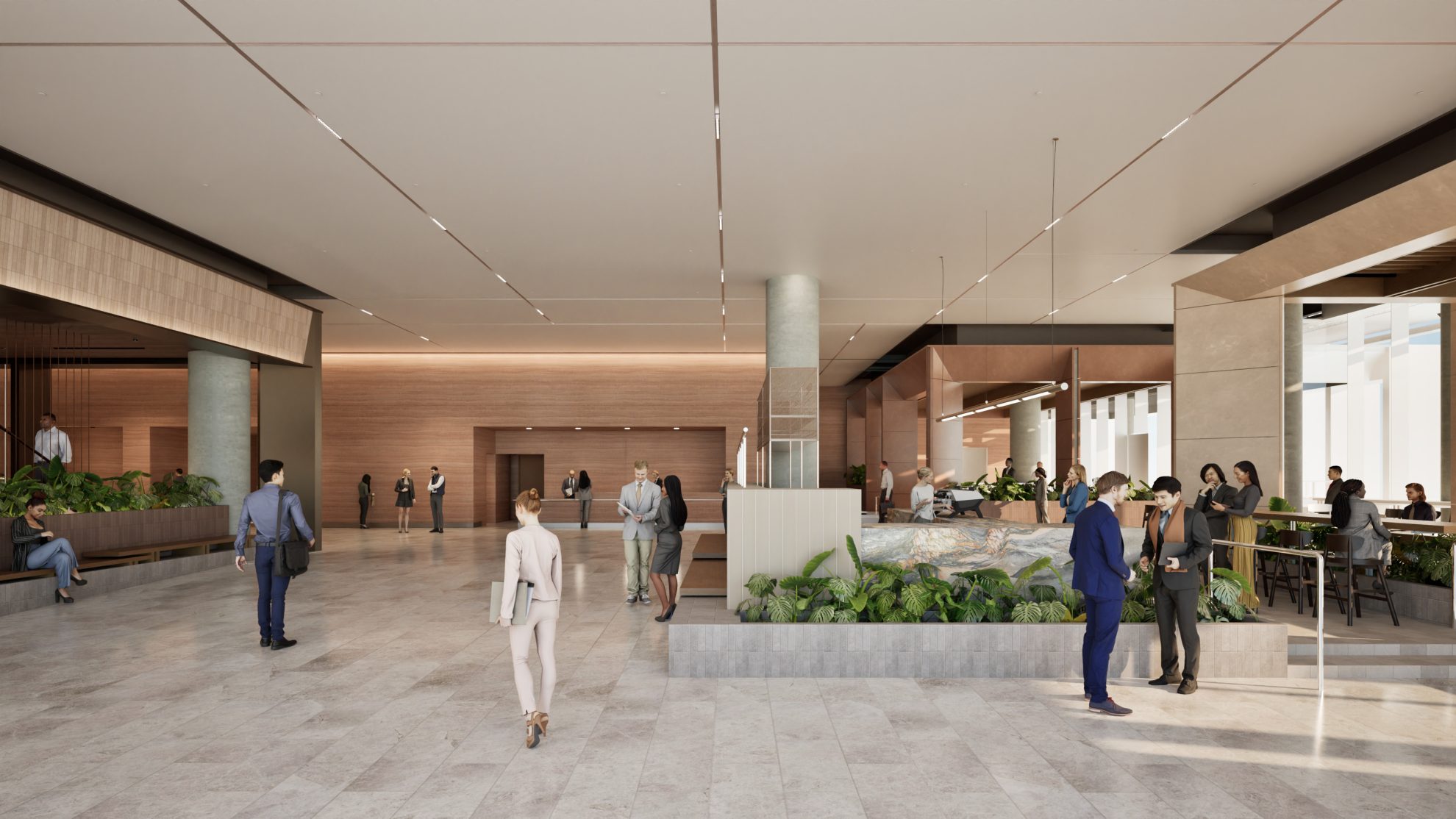
First Nations storytelling is embedded in the landscape and architectural elements; the traditional waterways of the Birrarung are revealed through sculptural artwork and the creation of the Clearing, centred around the Red River Gum and significance of meeting places.
COX Senior Associate, Johannes Lupolo-Chan
Strategic reuse and repositioning of existing buildings is critical to sustainable cities of the future. Demonstrating our commitment, COX’s design response showcases our creative approach to enhancing these assets so they can succeed in their next evolution.
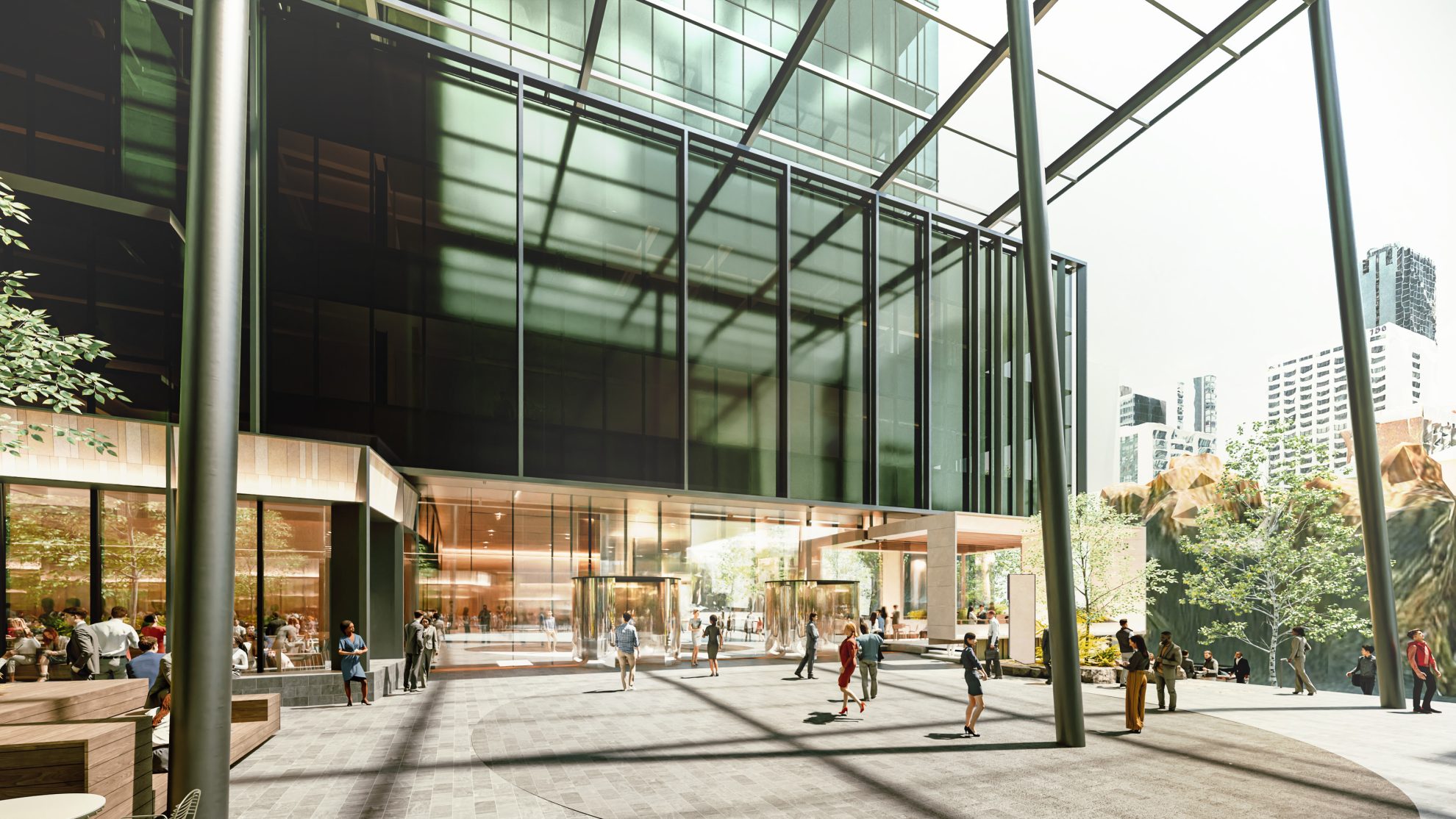
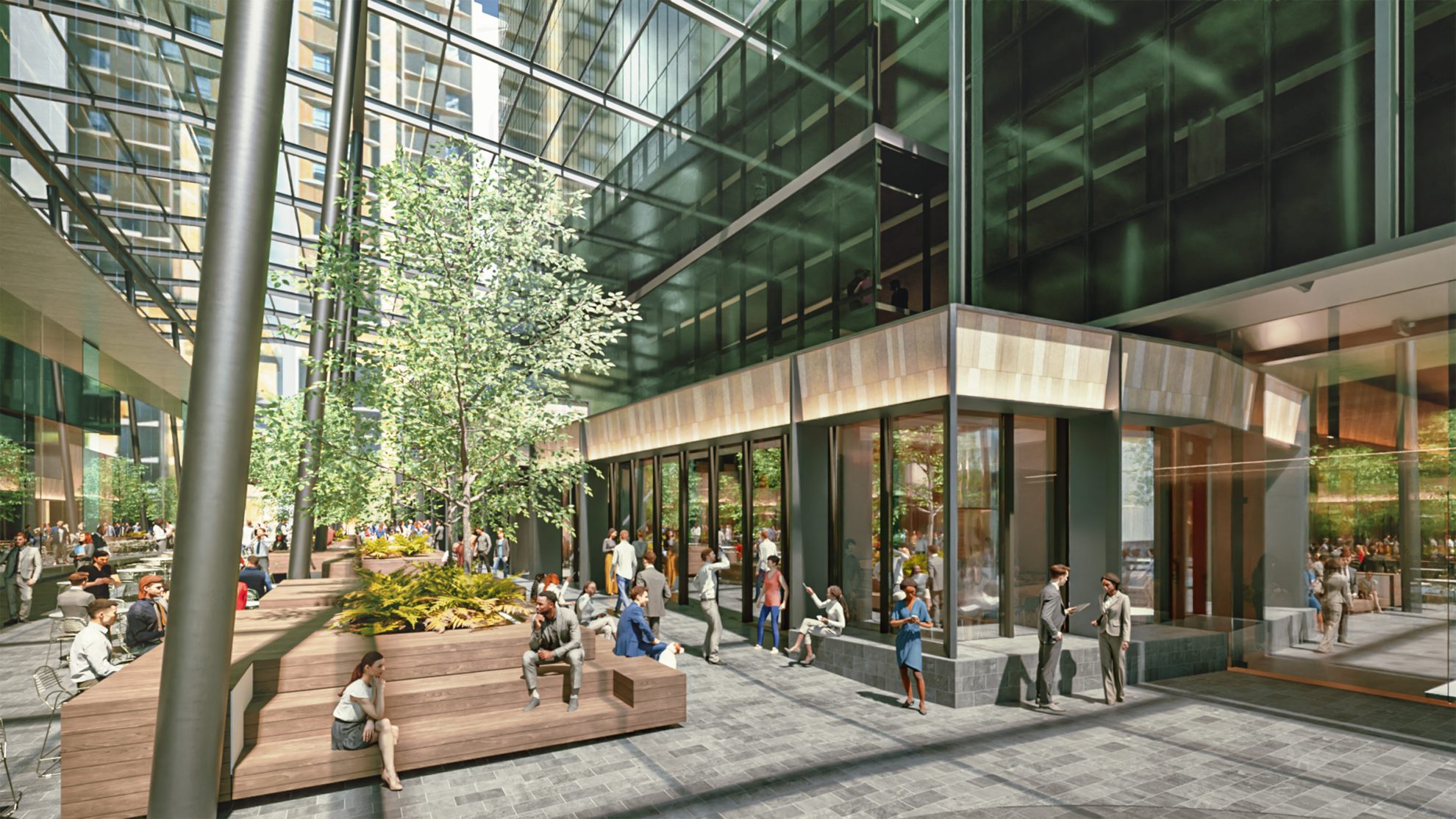
Looking to the future, COX has developed a broader 2-stage master plan vision for the site which aims to create active public and retail laneways centred around a new urban city park.
