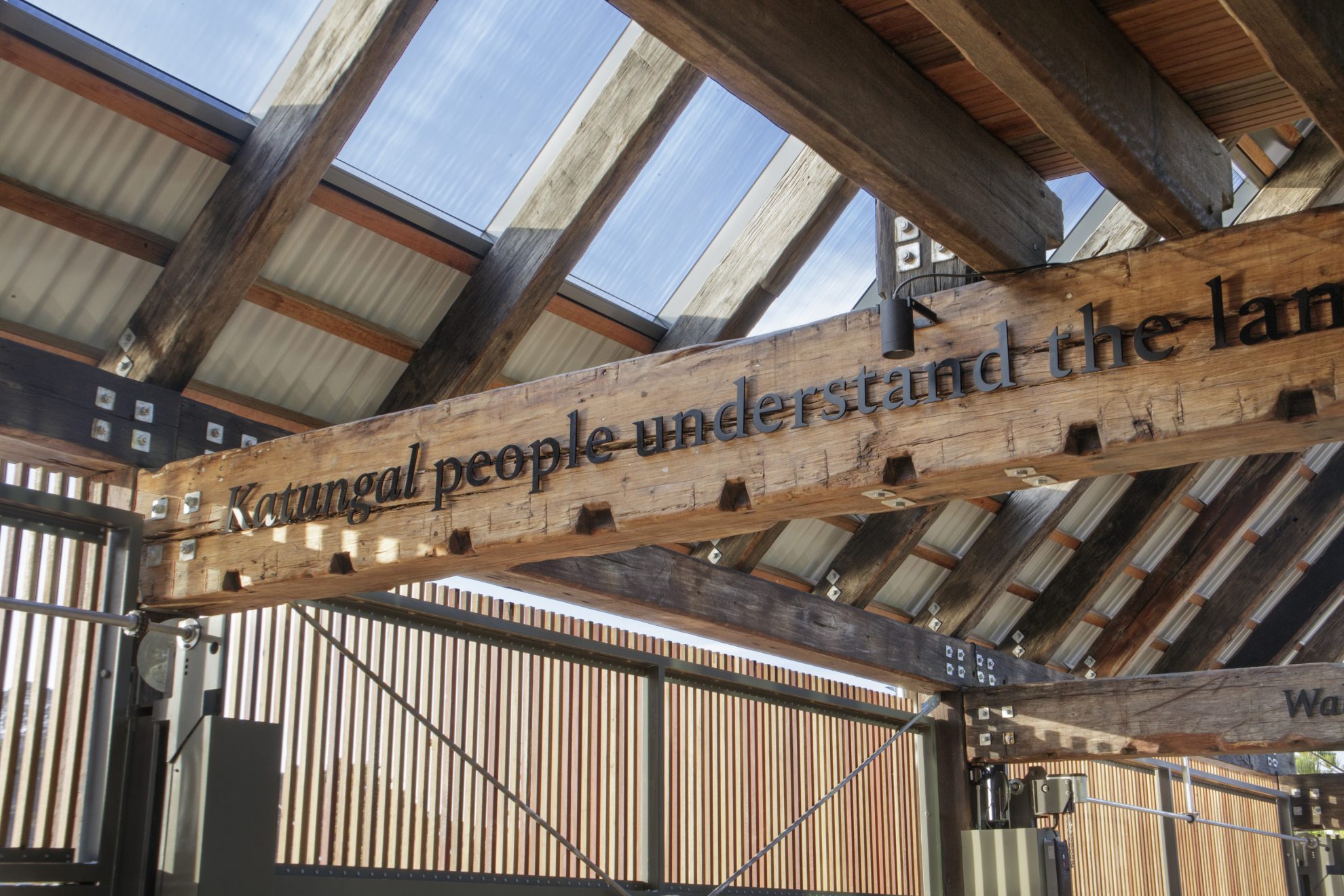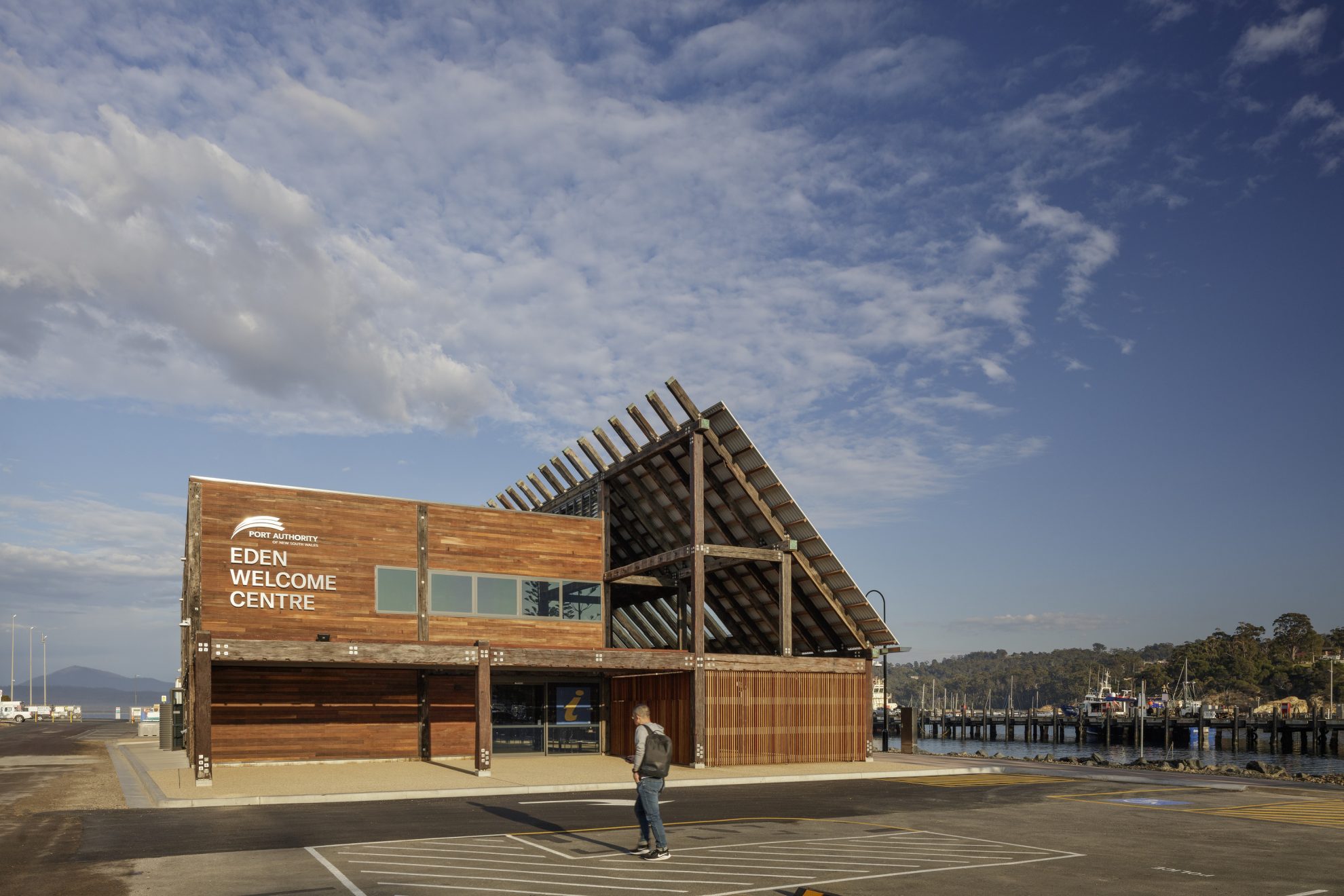Strength, Versatility, and Warmth on Display at the 2021 Australian Timber Design Awards
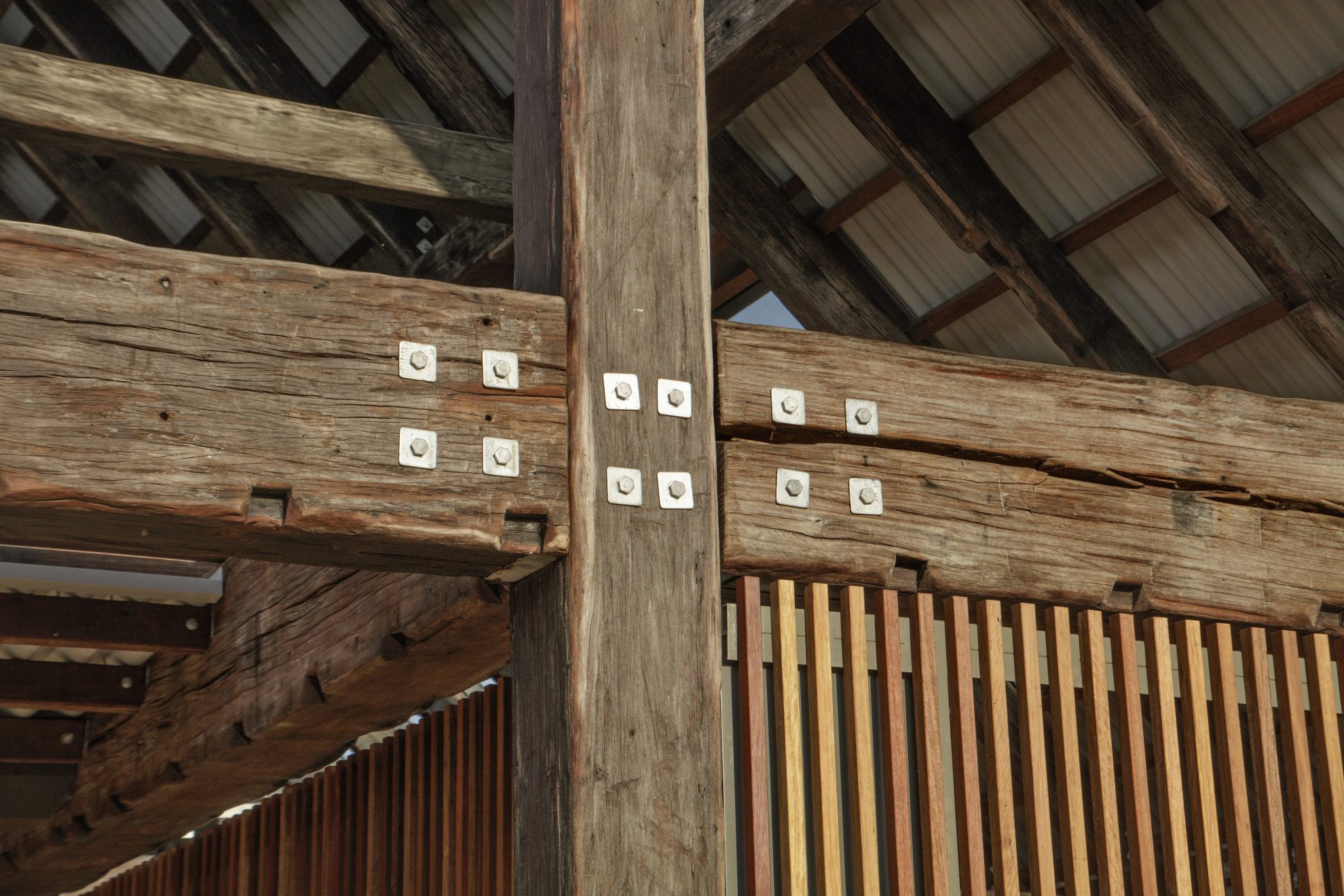
Through a trying year for the Australian timber and construction industry, including a global pandemic and recovery from bushfires and floods, ‘business as usual’ has been tricky. Despite it all, the 2021 Australian Timber Design Awards saw a vast array of applications – including five from COX.
At the awards held on Wednesday, two COX projects were announced as winners, with three others celebrated amongst a high-calibre shortlist.
Her Majesty’s Theatre in Adelaide was shortlisted in the Interior Fitout – Commercial category. ‘Her Maj’ was also shortlisted alongside COX’s Wilderness School Learning Commons in the Timber Veneers category. In an exciting result for our national practice, two projects from two studios took home awards:
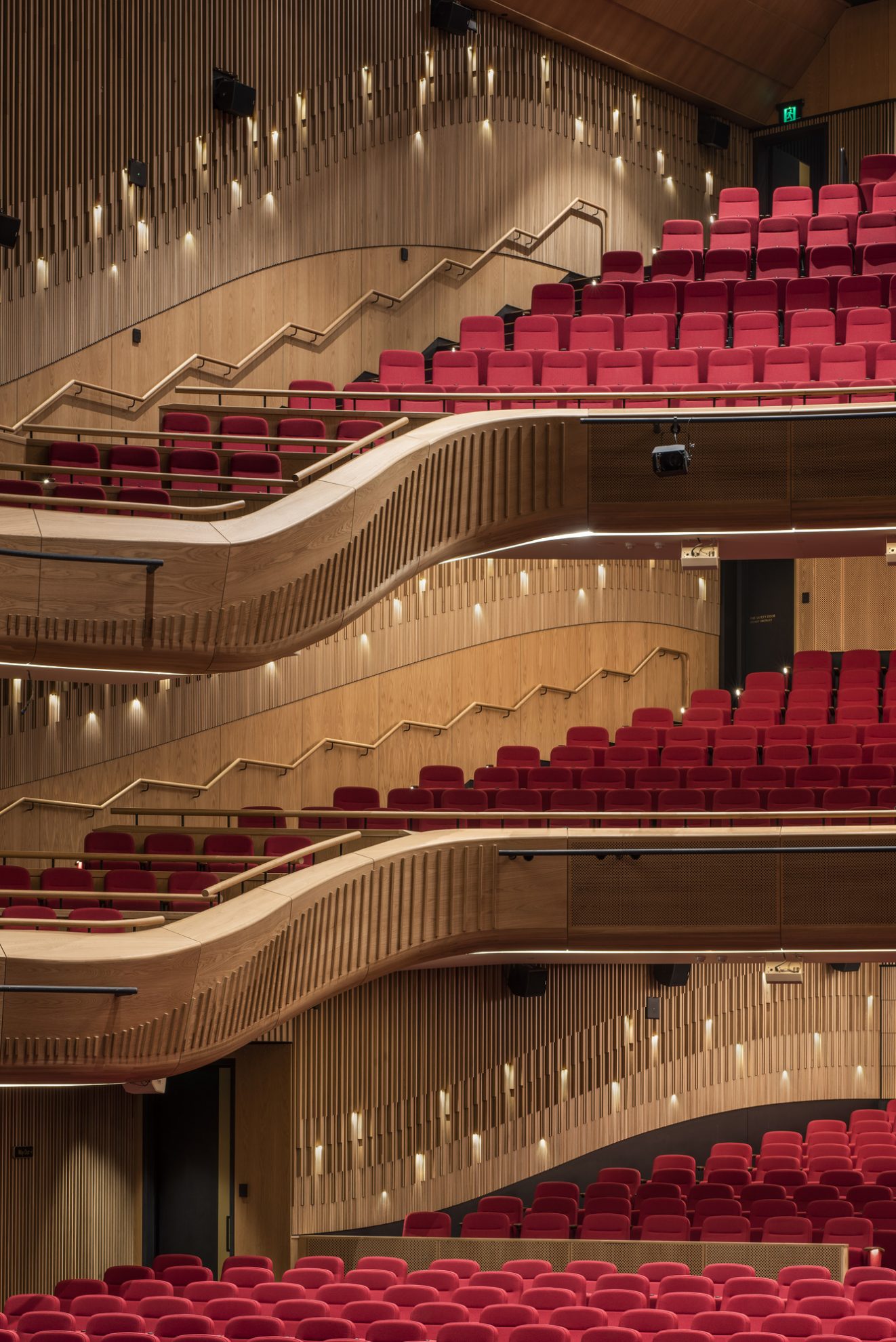
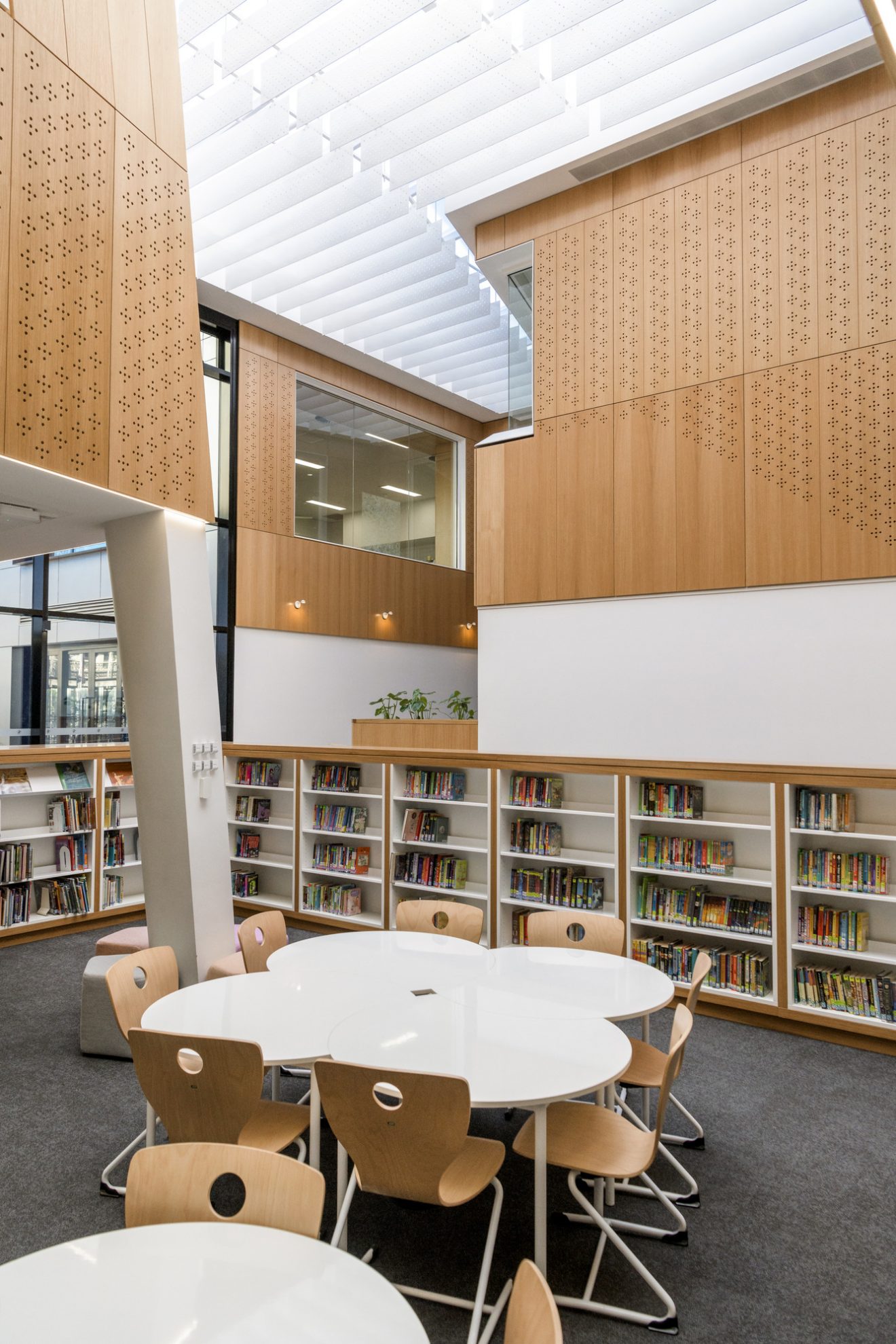
Winner – Excellence in Timber Design [Multi-Residential]
Adelaide Oval Hotel
COX + Carr
The structure is elevated above the public concourse and wrapped around the Adelaide Oval stadium. The north and south wings of accommodation are inserted between the main stair cores, and central premium room pods recreate the original central stair veiled façade, maintaining the public realm without significantly increasing the building footprint. A glazed reception pod sits above the existing eastern gate at level 3, creating a new entry experience and identity, enhancing the visitor’s experience, and reinforcing the atrium as the central pavilion form.
The materiality of the façade references the original building with precast structural supports at the public oncourse level, bronze cladding and glazed facades on the upper levels, and the metal clad central pod complementing the existing material palette and form. Stainless steel vertical blades in a bronze finish further enhance this original palette, providing a finish that complements the patina of the bronze.
Hiding behind a stunning façade is a complete cross-laminated timber structure, which was chosen because of the ability to be lightweight and prefabricated off-site, assisting in the certainty of delivery of the design.
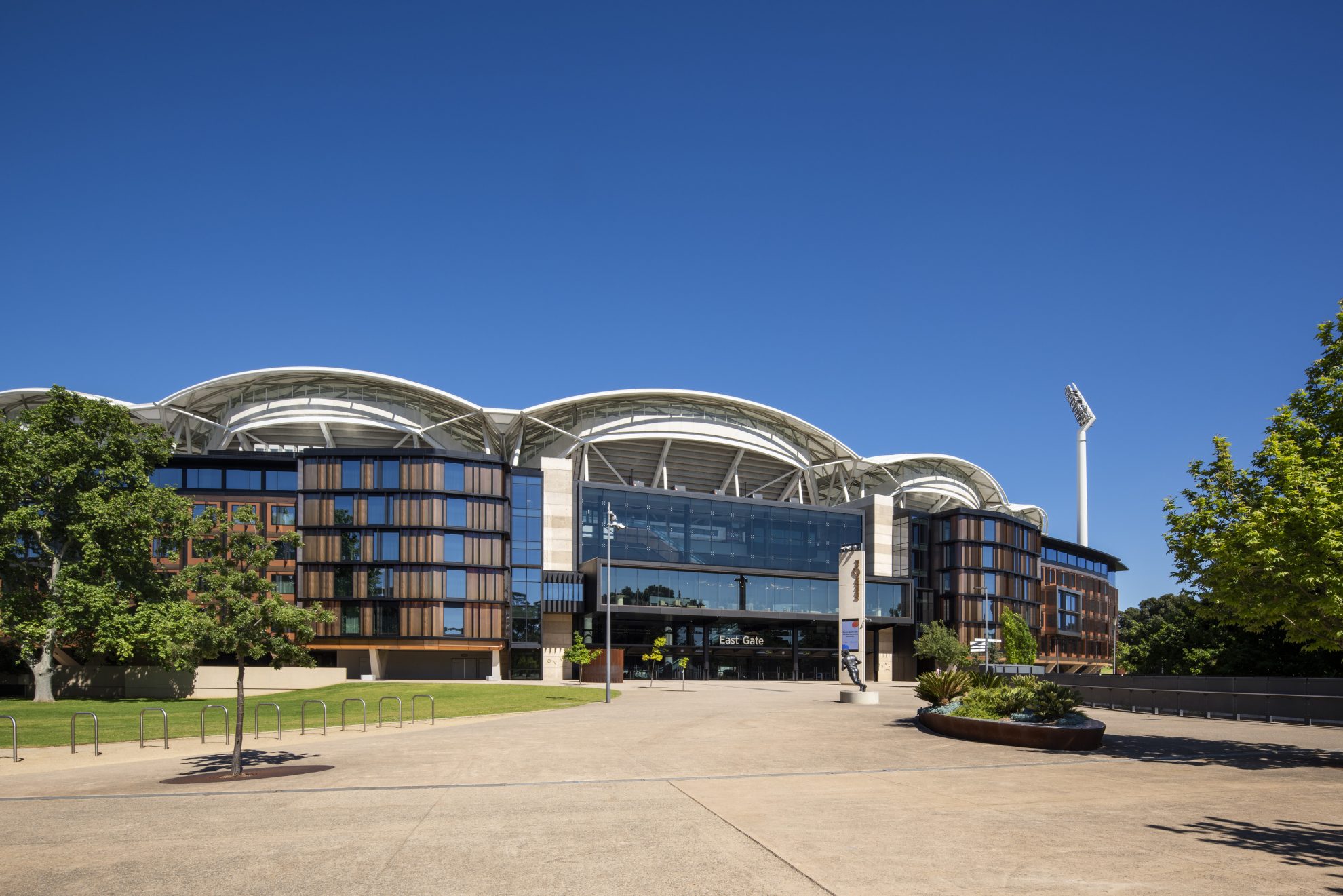
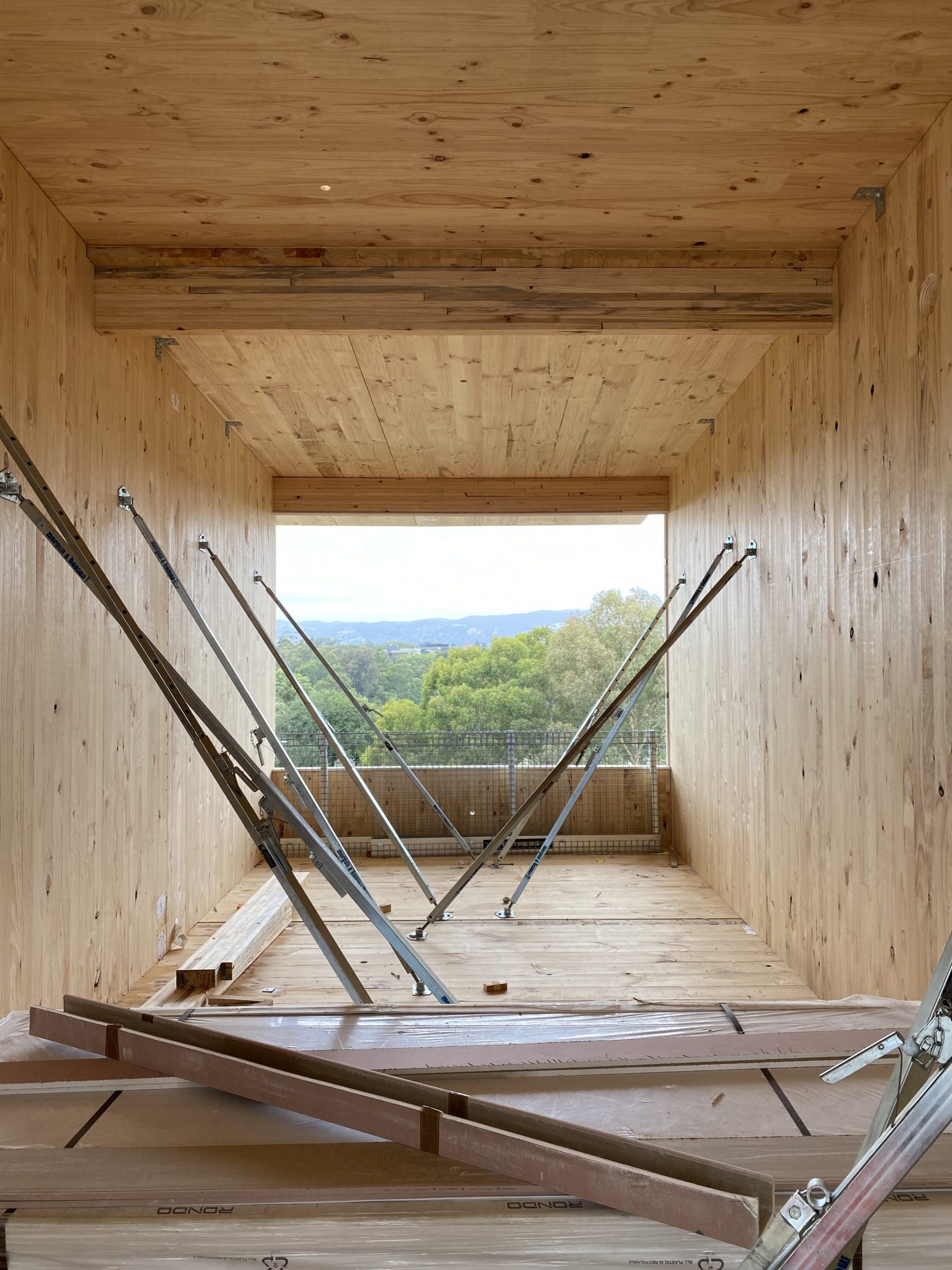
Winner – Excellence in the Use of Timber Products [Recycled Timber]
Eden Port Welcome Centre
Eden Welcome Centre is a maritime, cruise, and tourist facility that heralds the beginning of a new era for tourism for the Sapphire Coast. The structure of the building is made from recycled hardwoods as a celebration of the local timber industry. The building form and cladding have reference to the maritime fishing industry.
Each piece of timber has its own story, where the marking cuts and imperfections are celebrated throughout. The recycled ironbark beams and columns are from a multitude of locations within New South Wales and Victoria and have unique tool cut marks from when the timber was originally cut by hand.
The balcony’s Ironbark joists are from a warehouse in Brisbane, and the 25mm recycled Ironbark decking is from the Hawkesbury River. The interior staircase is made from recycled Ironbark and Tallowwood from local decommissioned piers. Old bolt holes are filled with black epoxy and flaunted in the treads and risers. The recycled timber benchtop also locally sourced has the markings of teredo worms from its previous life underwater.
