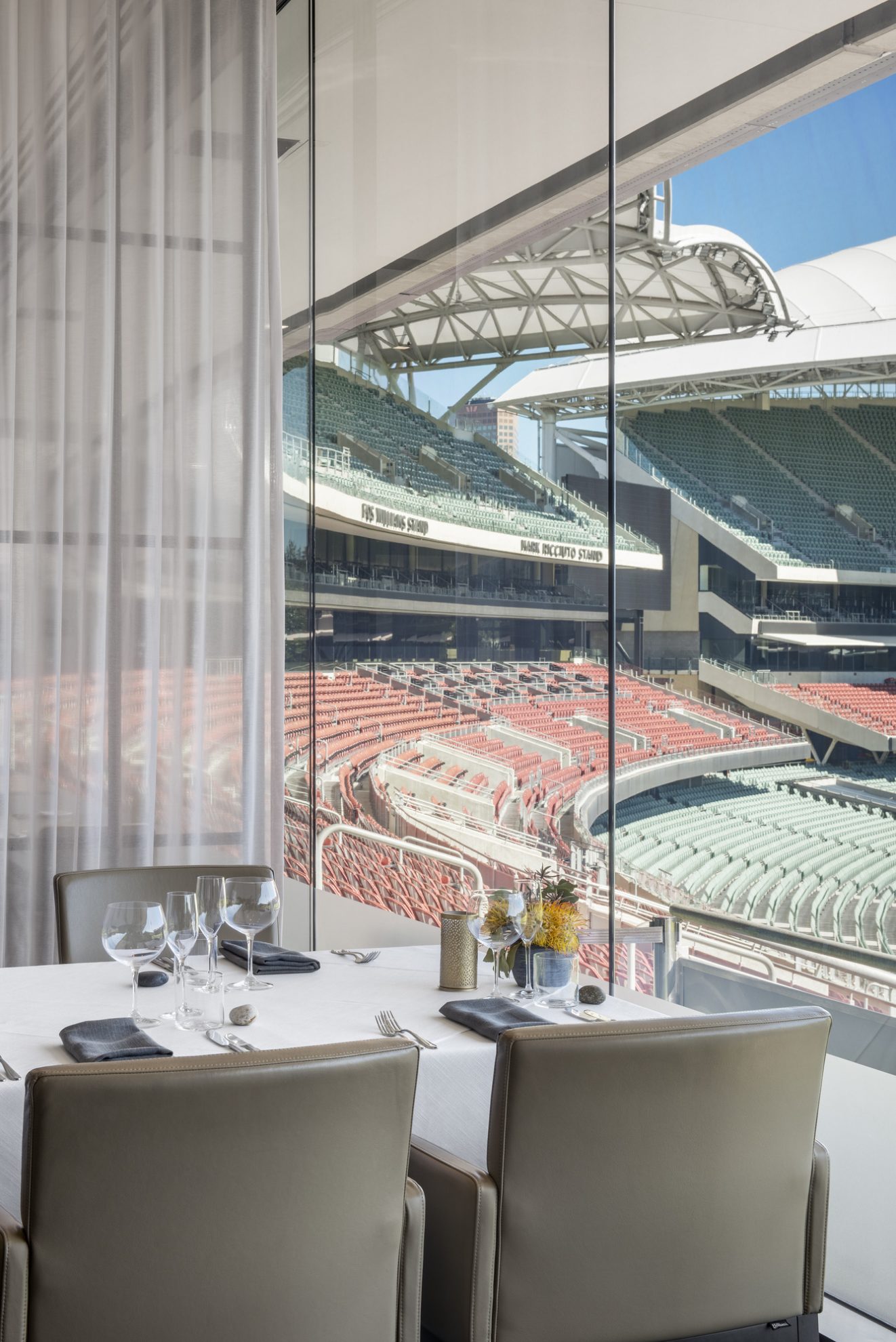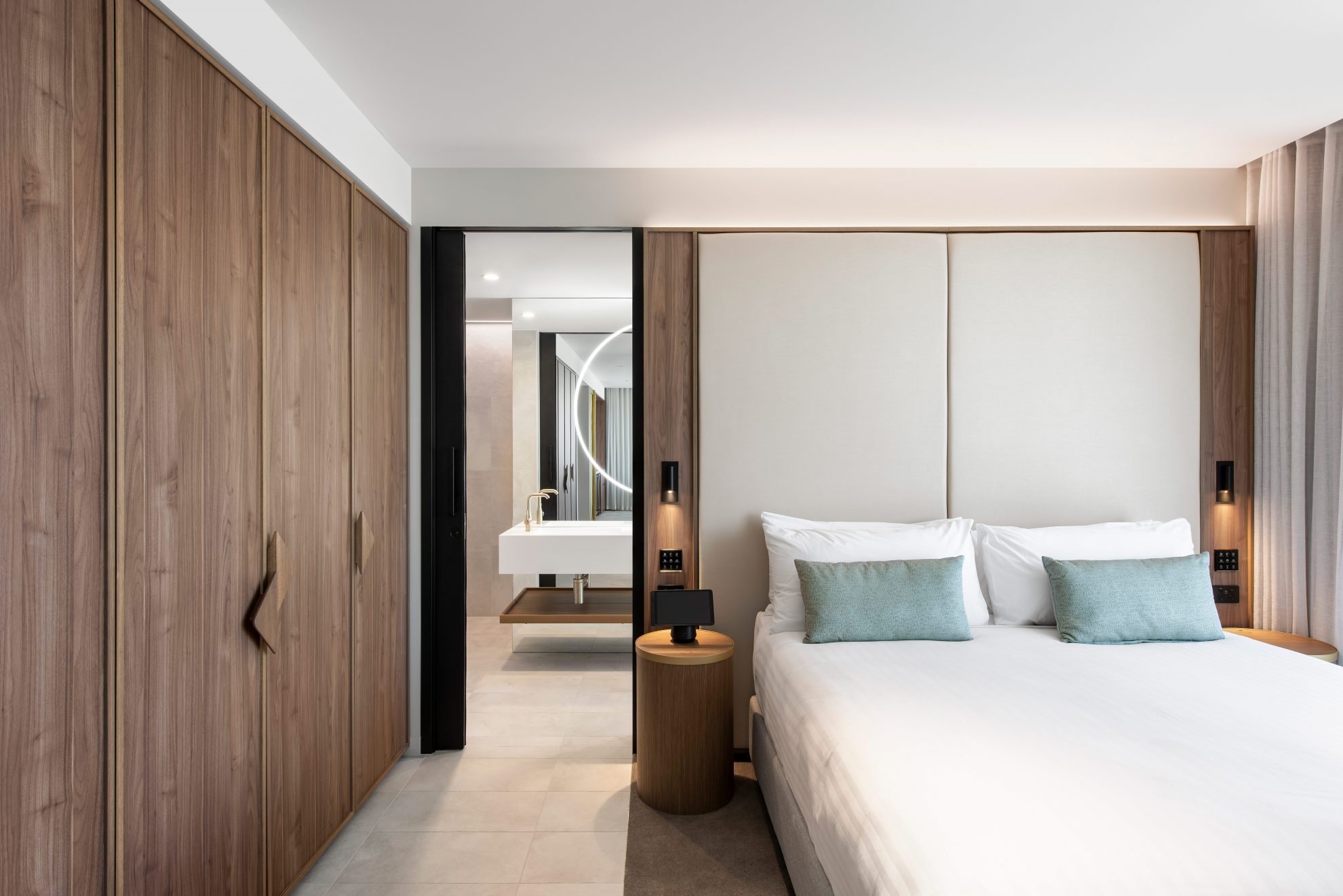Project Contact
Adam Hannon
Alice Were
Coby Costi
Katarina Jovanovic
Kerrie Russell
Lauren Perry
Vi Truong
Oval Hotel
Adelaide, South Australia
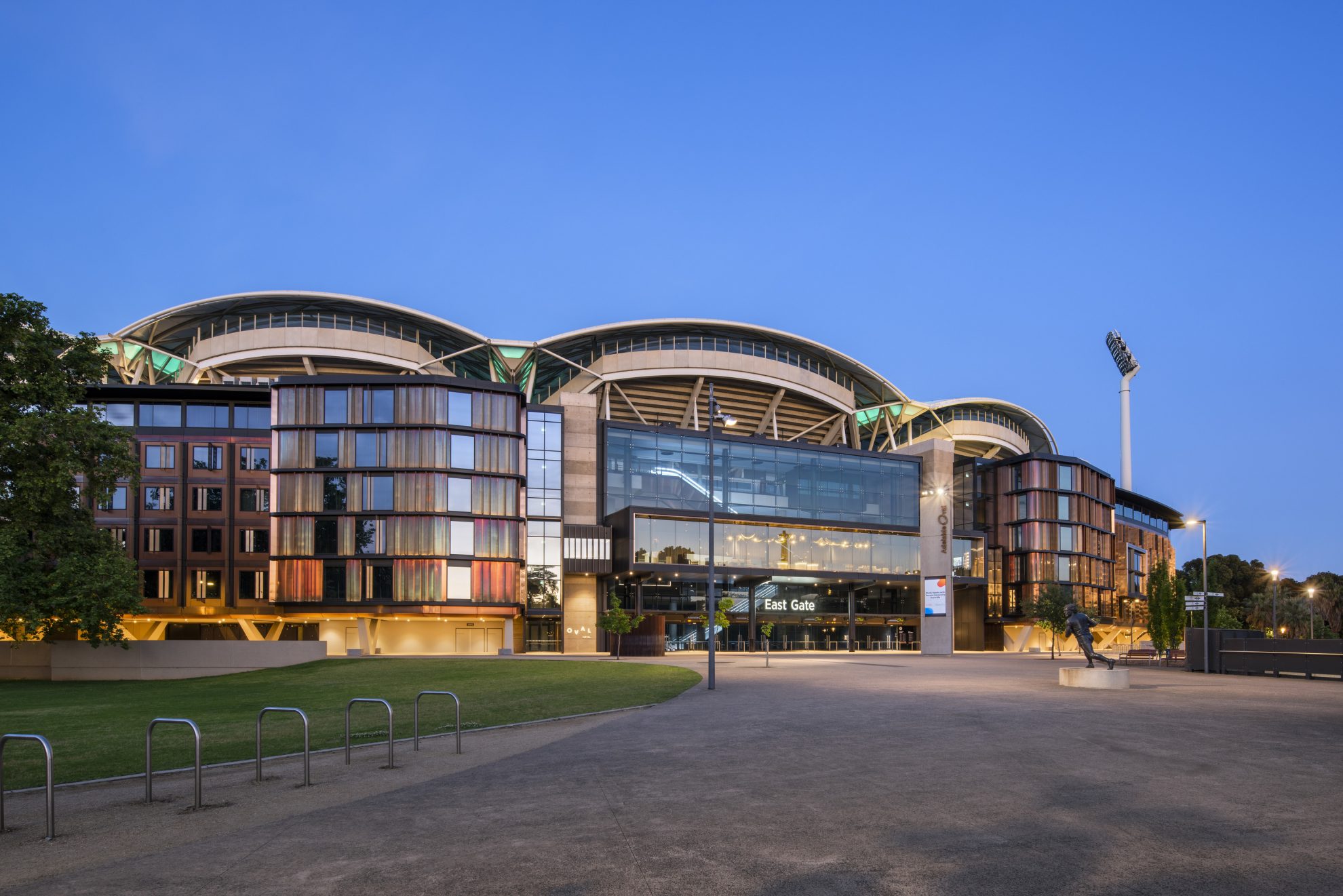
The Oval Hotel sets a benchmark as the first integrated stadium hotel in Australia, redefining the experiences sporting venues can provide for fans and visitors.
The hotel blends into the architecture of the existing 2014 redevelopment, while simultaneously setting itself apart with a strong sense of identity and place. COX worked in partnership with Carr to develop an interior response that is closely integrated with the architectural design principles.
Driving the hotel concept is a unique connection to the oval and surrounding park. Two environments that ultimately complement each other, but are delineated by a threshold – the spectacle of the stadium and the stillness of the park.
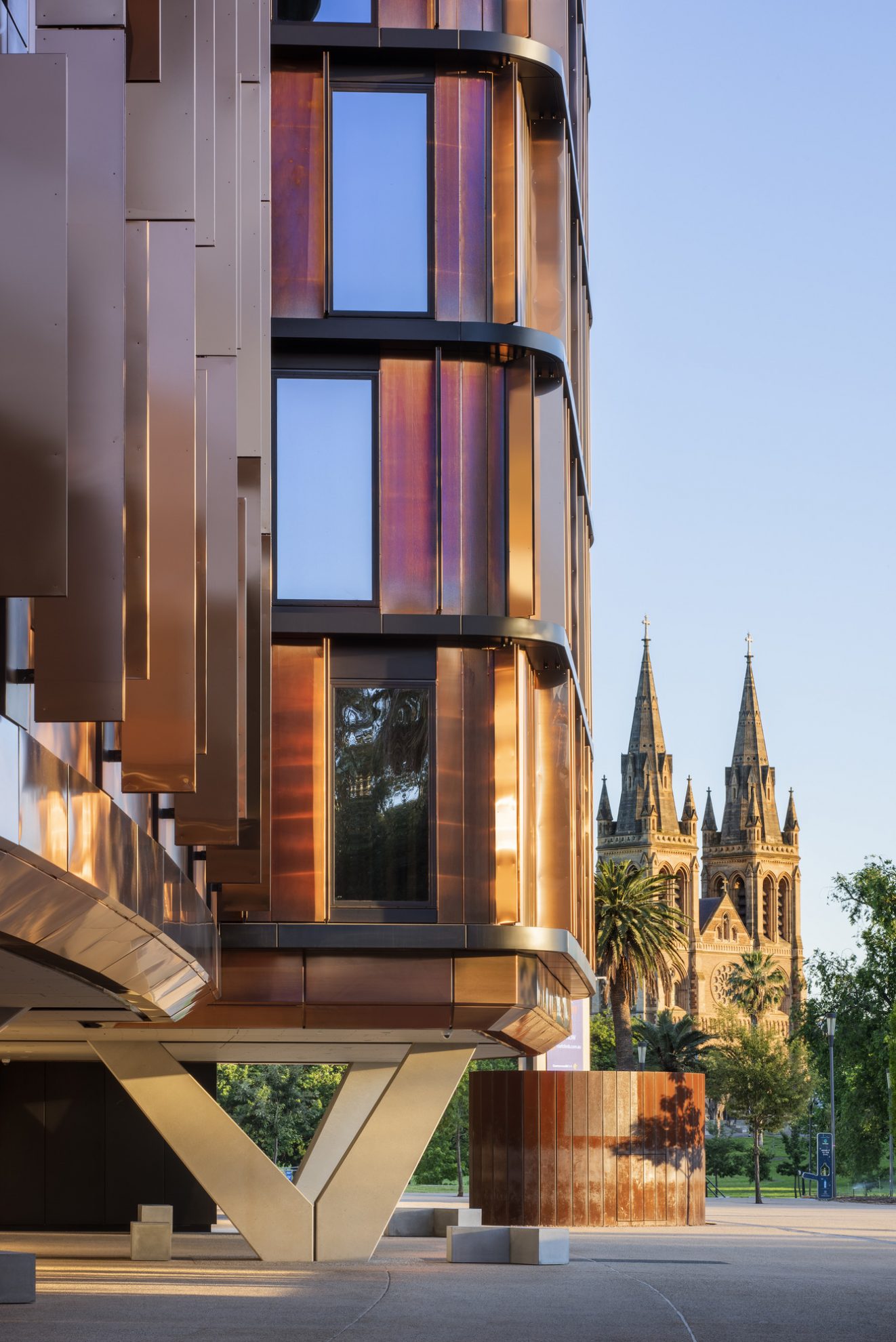
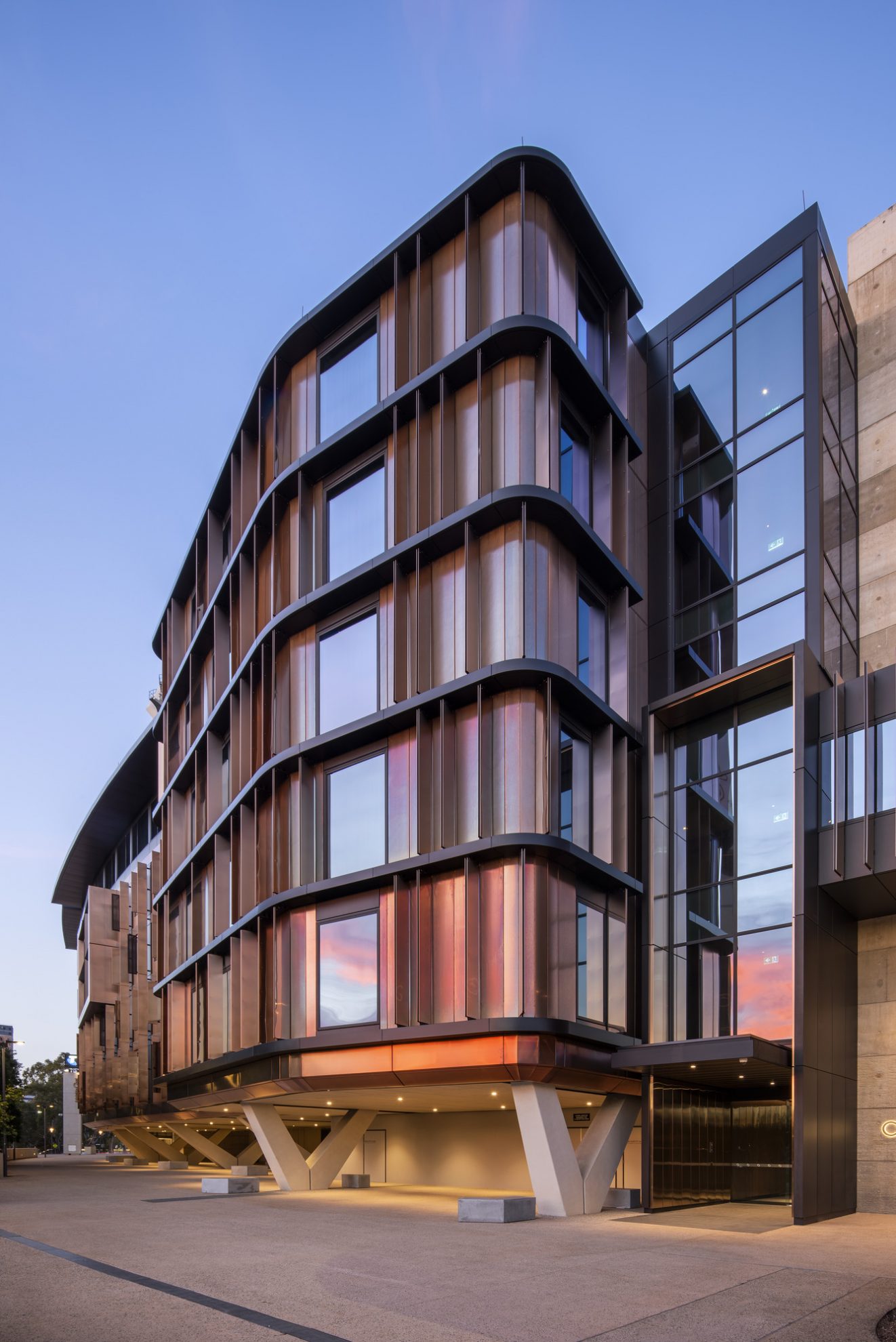
COX Director, Adam Hannon
South Australia has a history of firsts, not the least of which was the redevelopment of Adelaide Oval itself. It set new standards and has driven the investment other states are now making in their own facilities. We are naturally delighted to again be involved in keeping this magnificent facility at the forefront of sporting stadia.
The structure is elevated above the public concourse, maintaining the public realm without significantly increasing the building footprint. North and south wings of accommodation are inserted between the main stair cores, and central premium room pods recreate the original central stair veiled façade. A glazed reception pod sits above the existing eastern gate at level 3, creating a new entry experience and identity, enhancing the visitor experience, and reinforcing the atrium as the central pavilion form.
The materiality of the façade references the original with precast structural supports at public concourse level, bronze cladding and glazed facades on the upper levels, and the metal-clad central pod complementing the existing material palette and form. Stainless steel vertical blades in a bronze finish further enhance this original palette, providing a finish that complements the patina of the bronze.
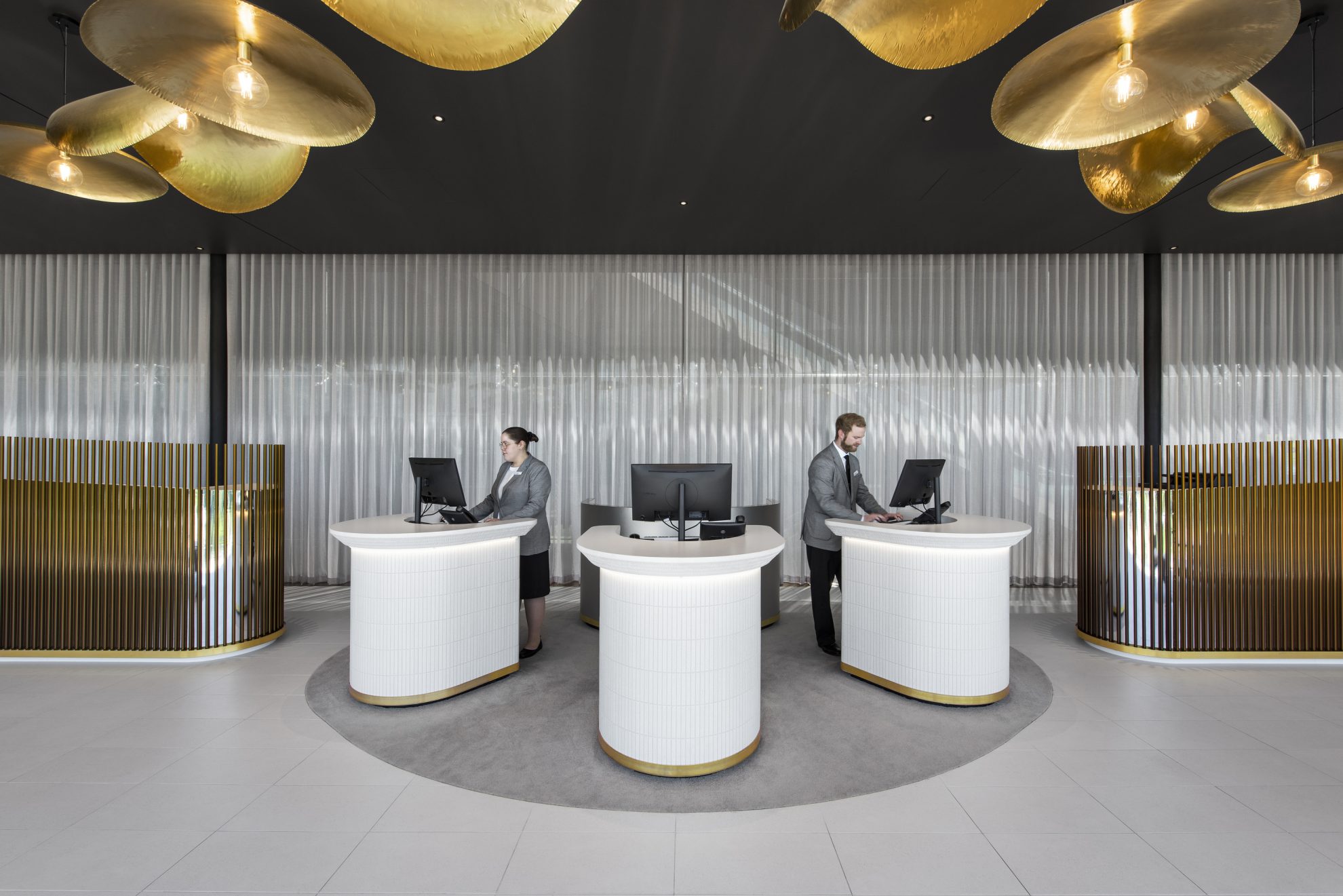
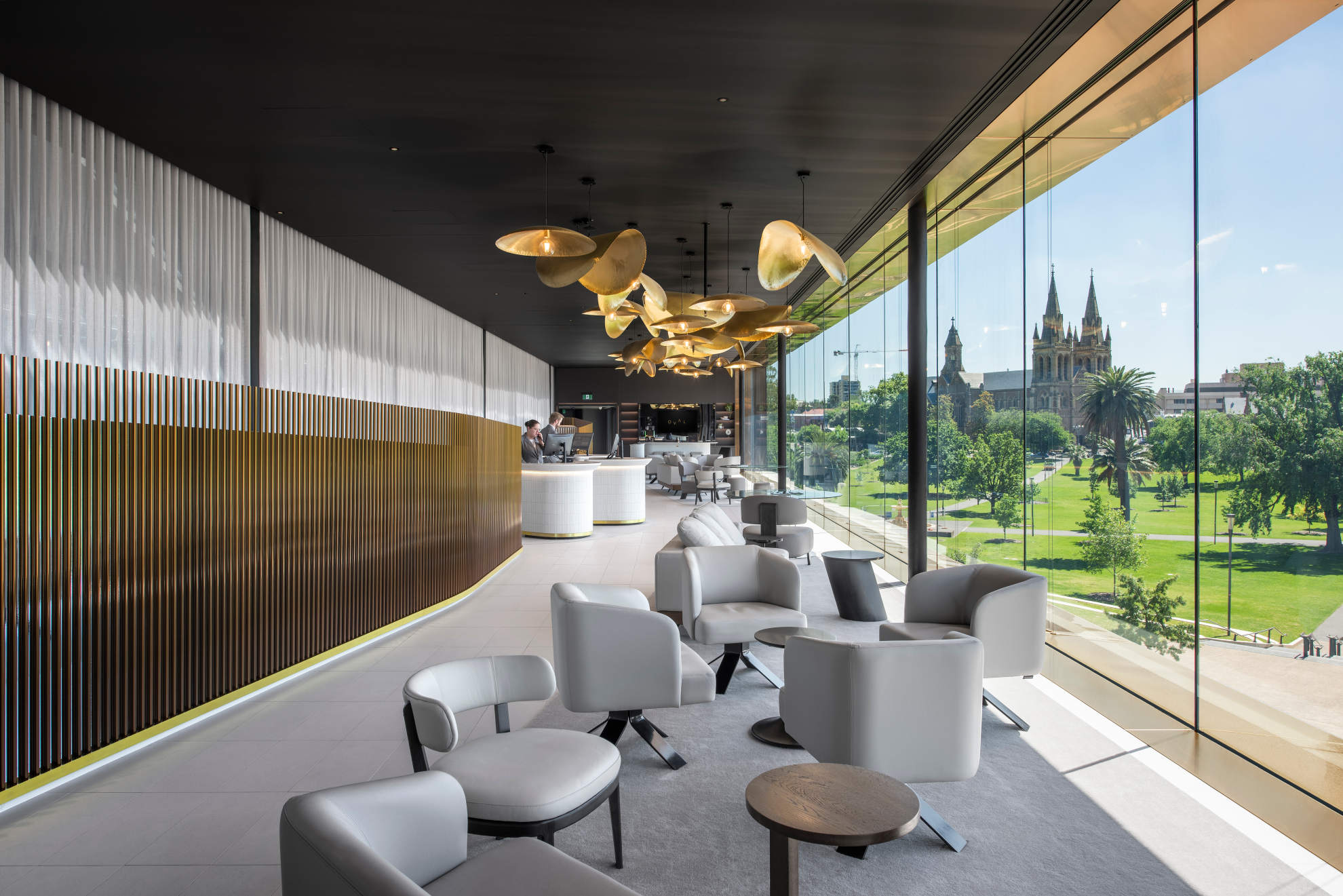
A cross-laminated timber (CLT) structural frame was used for the floors and walls to reduce the structural load, with this frame integrated into the existing East Stand structure.
Rooms face out to views of the surrounding parkland and city landscape. Rooms on the northern wing frame views of St Peter’s Cathedral, the parklands, and the Adelaide Hills scape beyond. The southern rooms offer views of the parklands, riverbank, and CBD skyline.
South Australian Premier, Steven Marshall
This hotel is the jewel in the crown of our renowned Adelaide Oval – which is now without a doubt one of the most exciting sporting venues in the world.
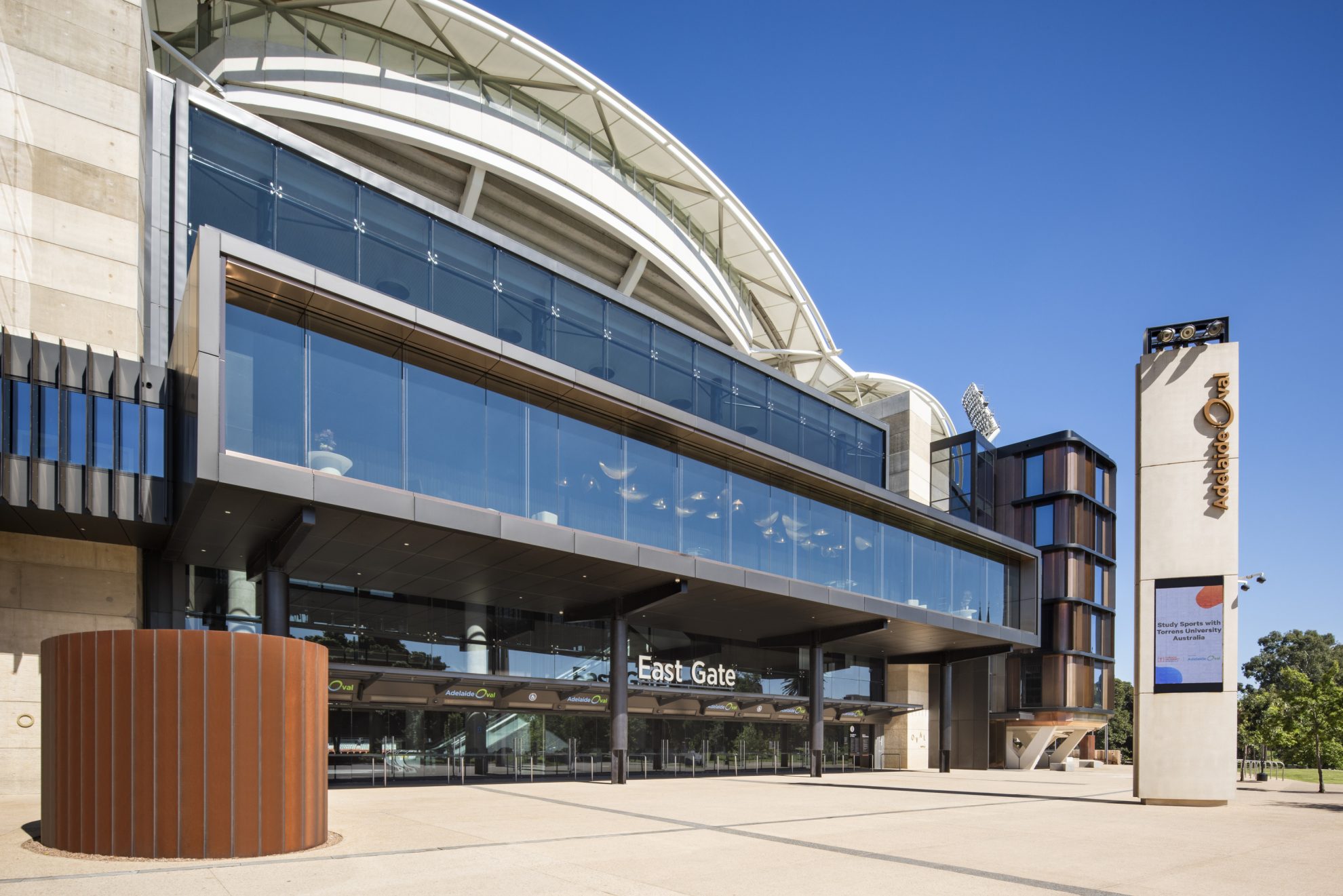
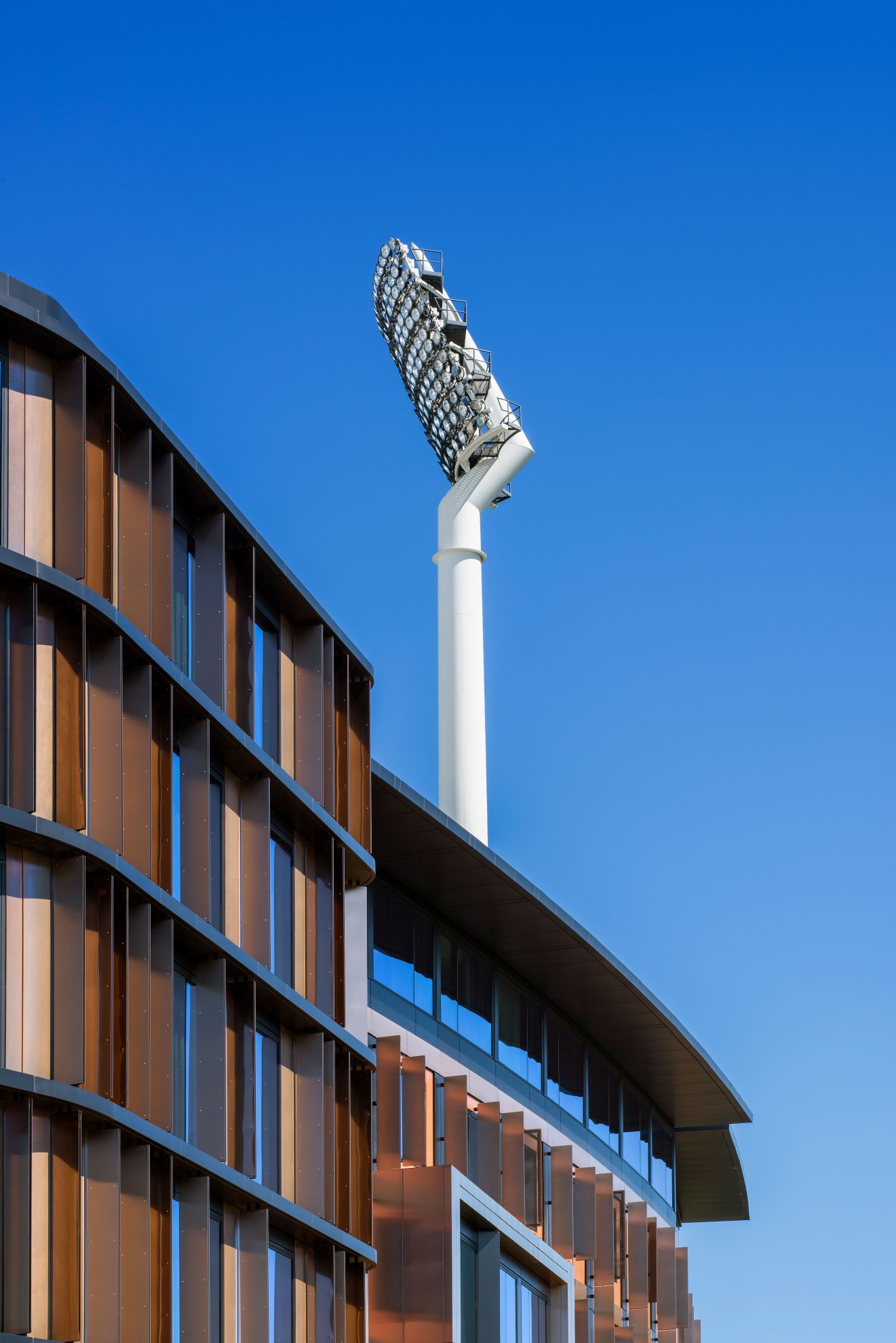
Food and beverage facilities are located within the existing stadium interior, where an internal space has been transformed to provide bar, lounge, and restaurant areas. This internal stadium experience allows hotel guests to engage with the historic fabric of the ground itself, with views of the oval, north mound and heritage-listed scoreboard.
COX’s long-standing relationship with the Adelaide Oval Stadium Management Authority (AOSMA) helped shape both the brief and design approach, as both groups had an intricate knowledge of the oval. As operators of the venue, the AOSMA understood better than anyone the challenges, opportunities, connections, and functional requirements of the project.
More than 50% of the hotel facilities existed prior to commencement, allowing the project to leverage off existing infrastructure, providing a high-quality outcome at reduced cost and physical footprint requirements. The integration of the new program is seamless, allowing the scale, form, and integrity of this iconic and much-loved venue to be maintained.
