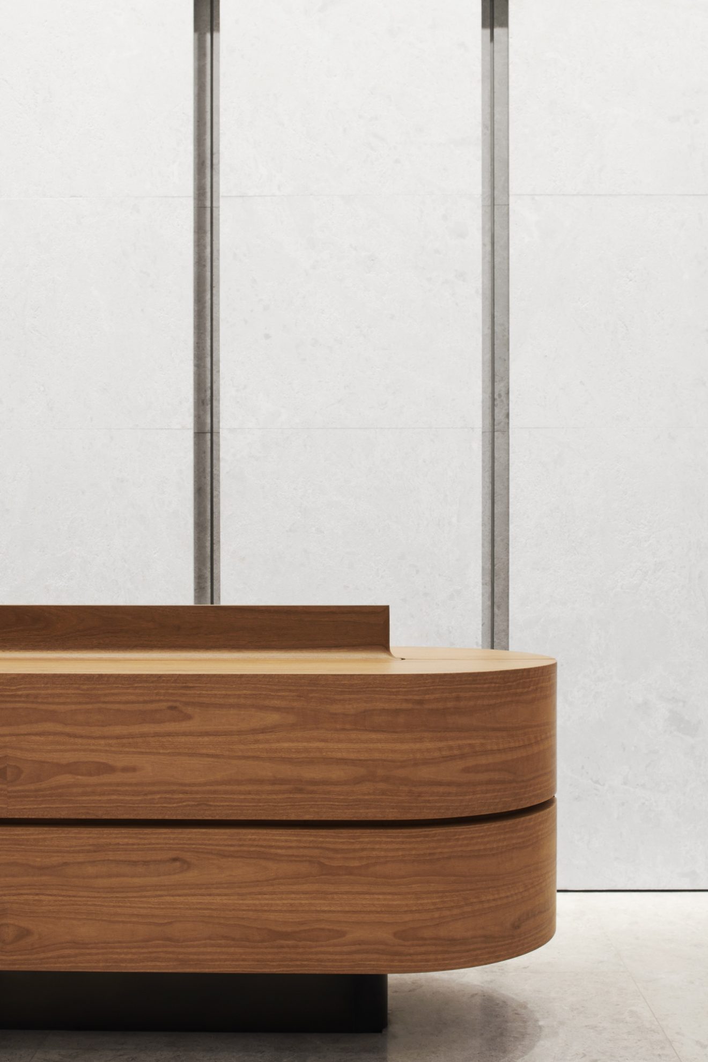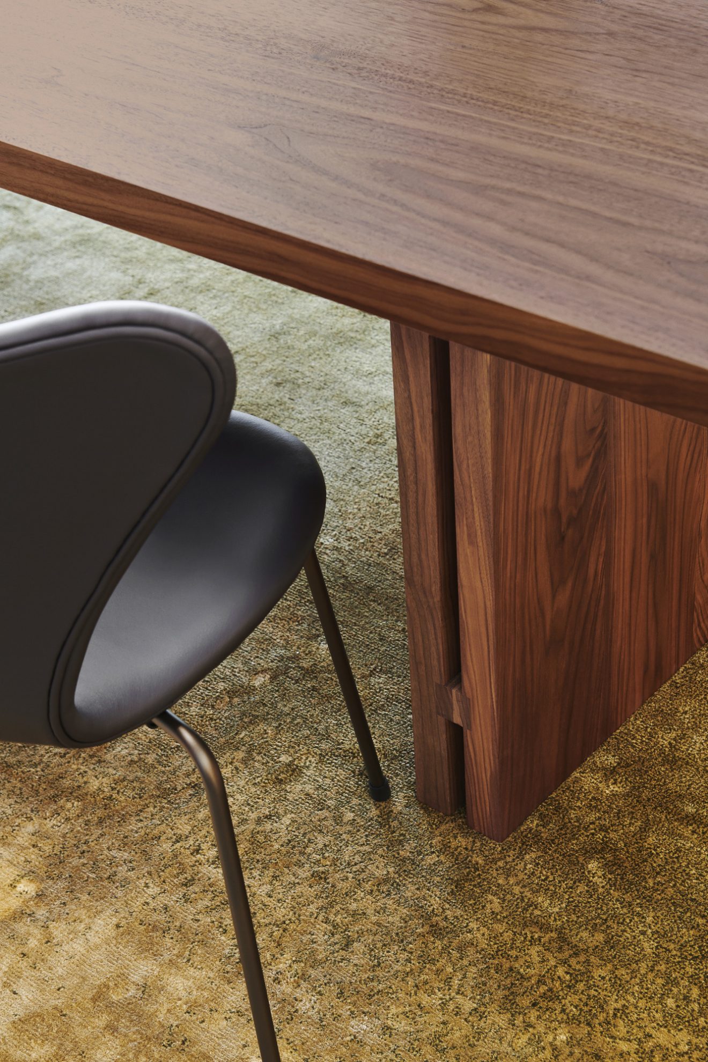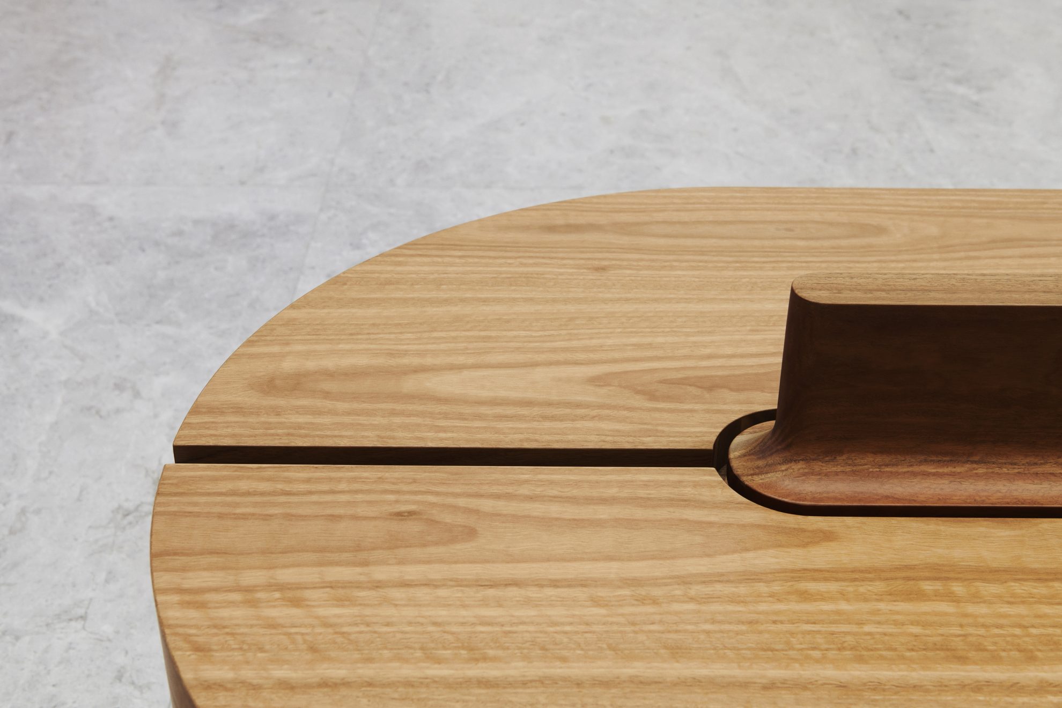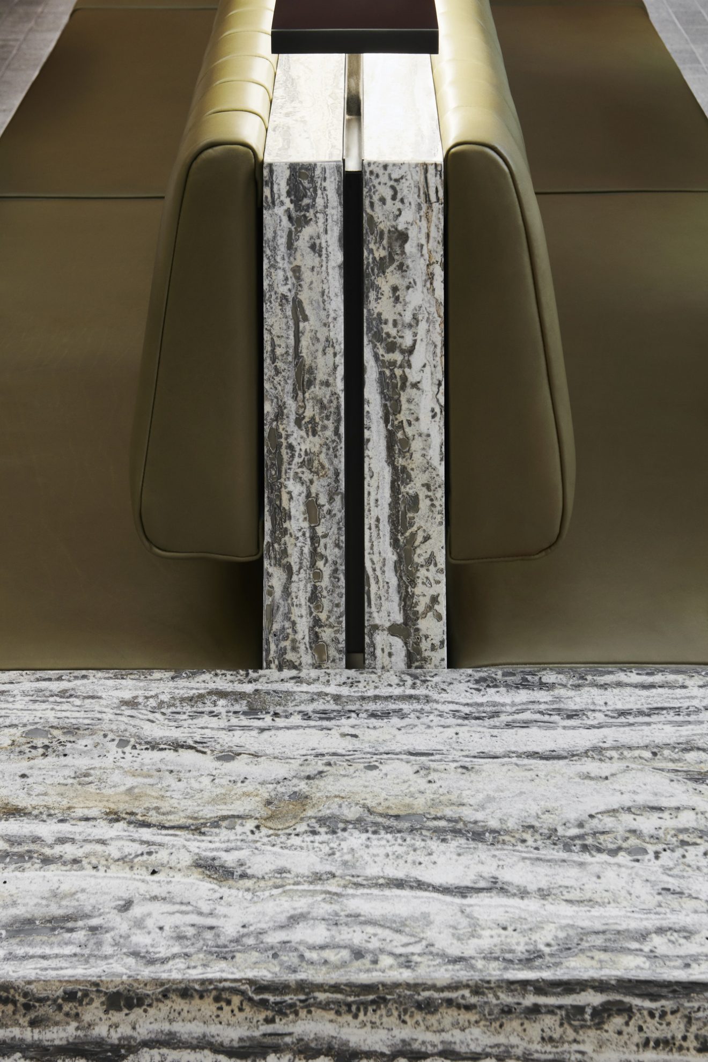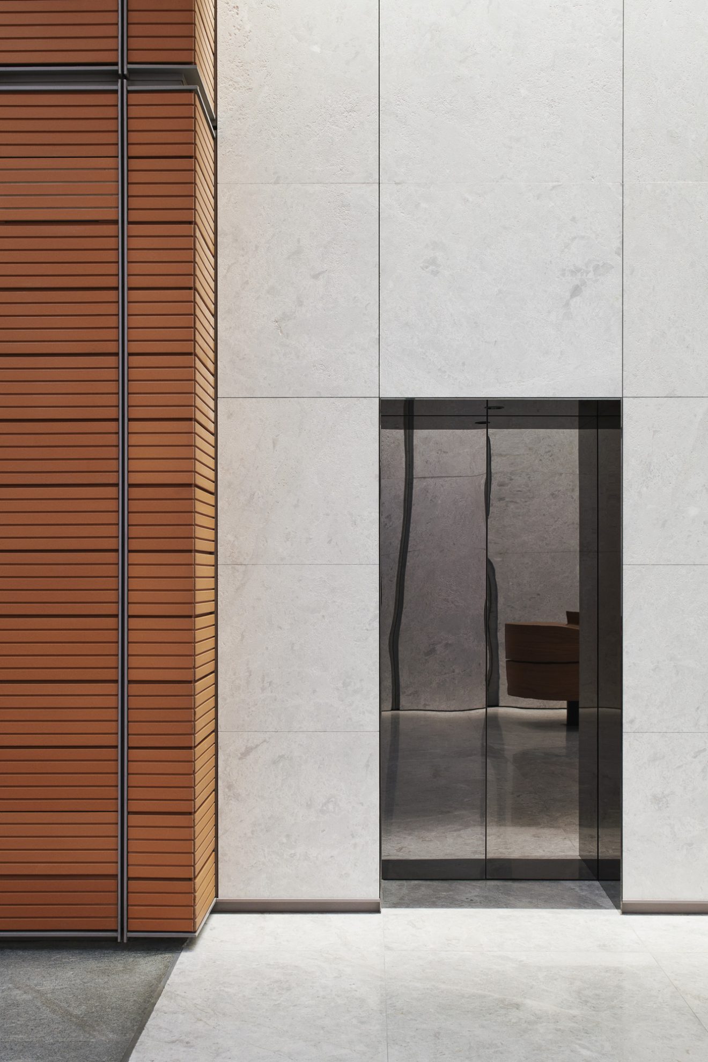Aurora Place
Sydney, New South Wales
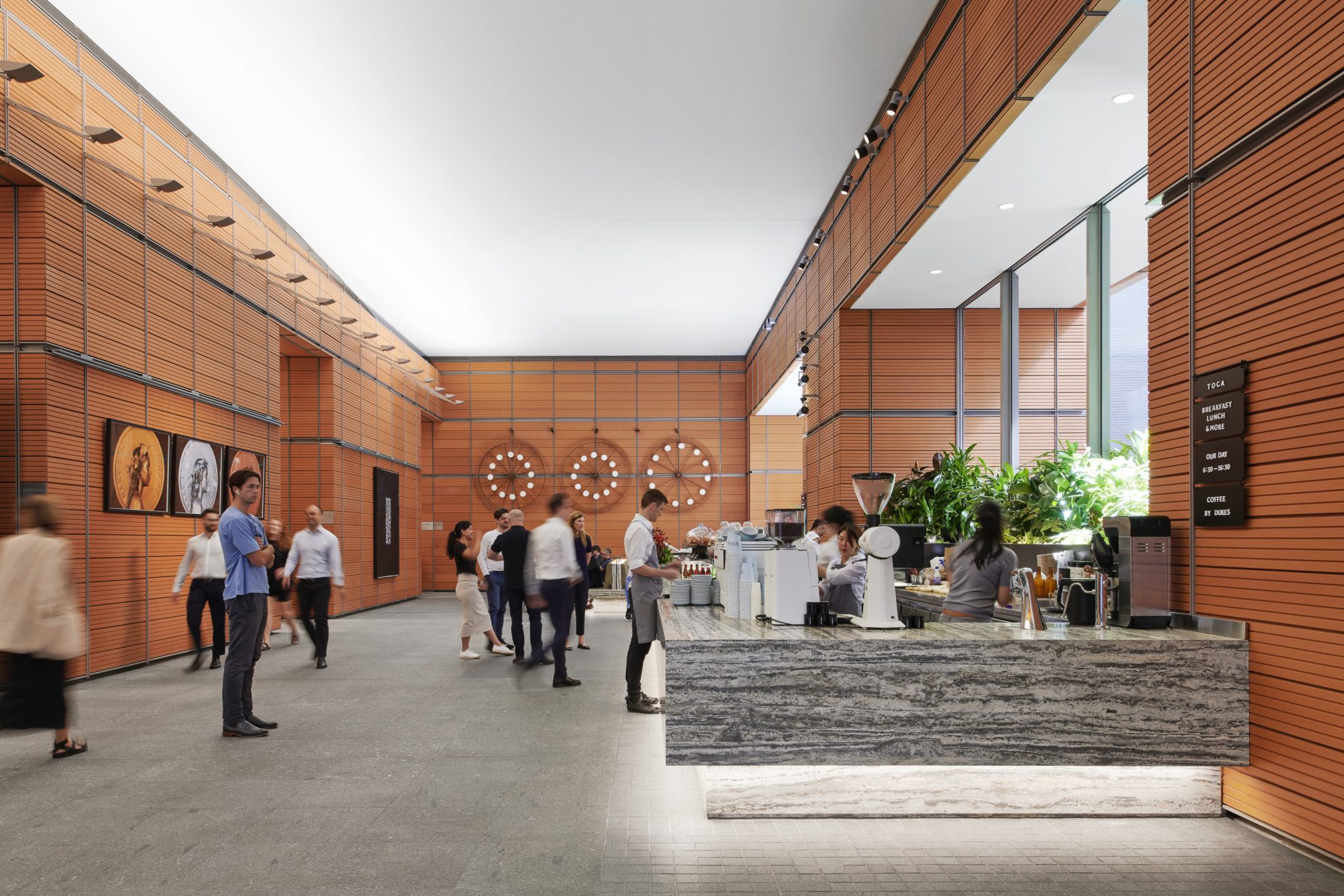
COX has designed a restrained refurbishment of the Aurora Place Lobby and forecourt, originally designed by Renzo Piano.
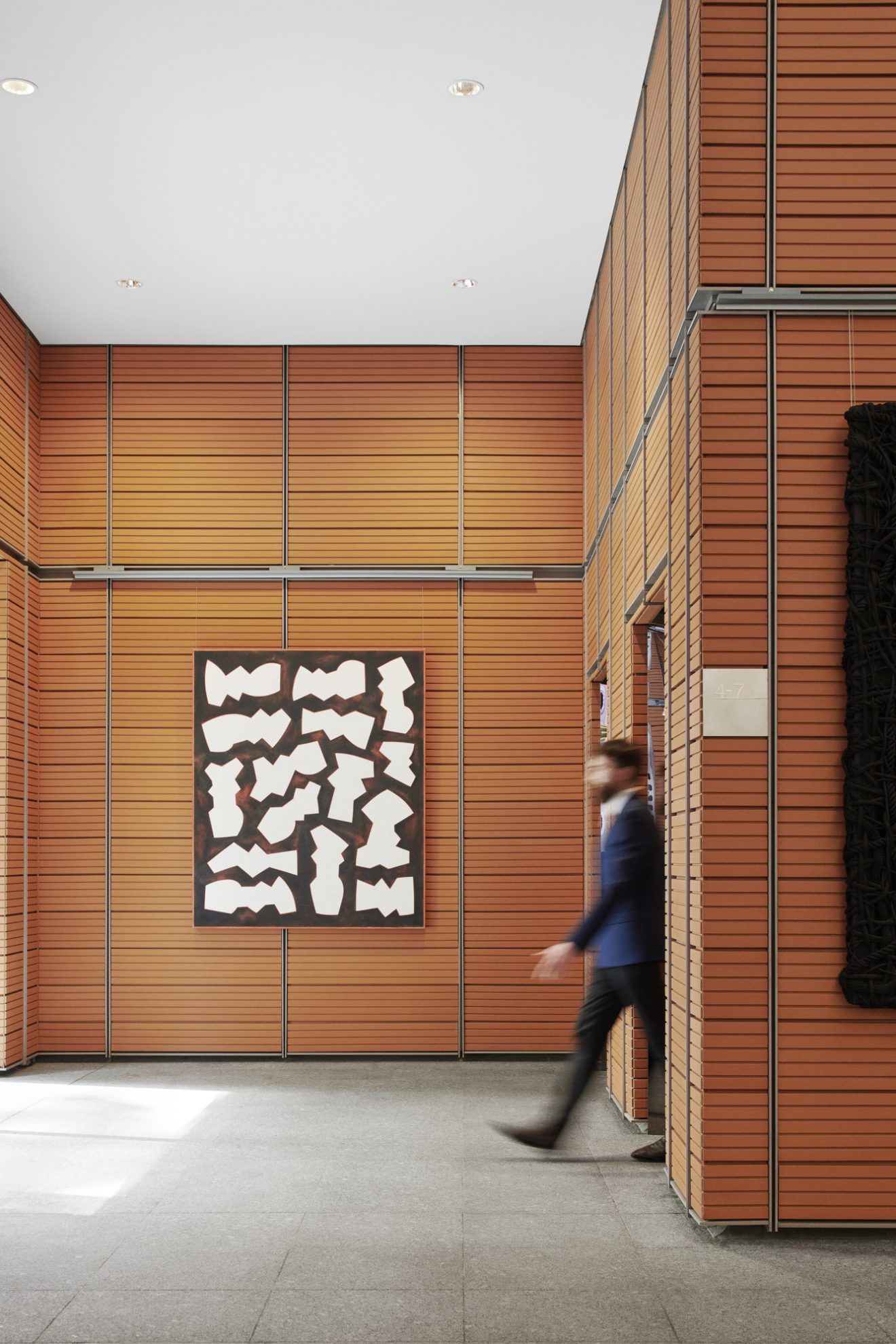
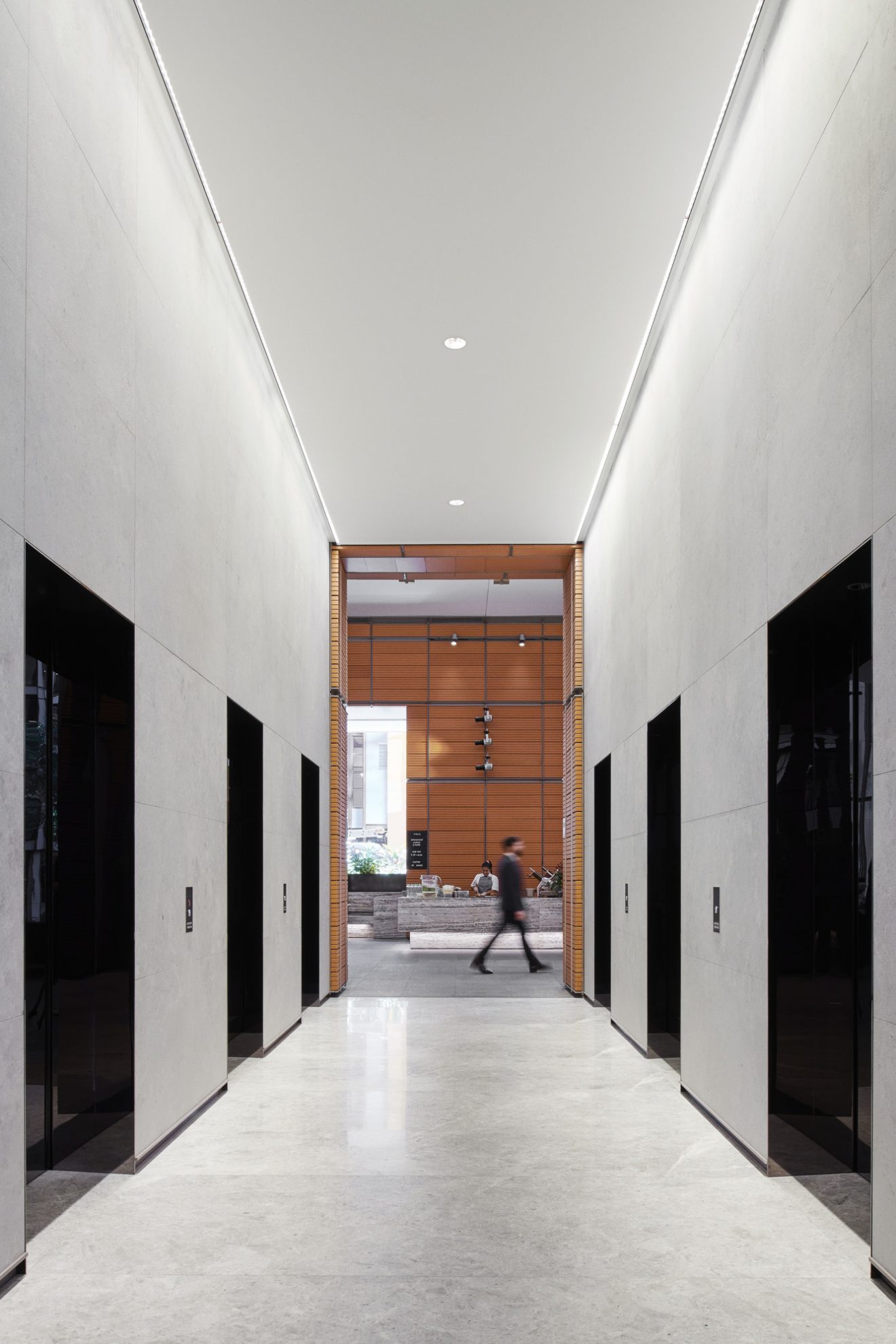
The design is executed through a hospitality lens furnished with classic furniture pieces, layered rugs and carefully curated art. The lighting upgrades maintain the seamless ceiling plane through the careful restoration and refurbishment of the original wall lights and utilise low level lighting to create a more human scale.
Purposeful settings to engage, retreat, dwell, and dine are on offer within the diverse third space. Organically arranged in two parts straddling the lift lobby, the western area offers a business lounge overlooking Philip Street with flexible meeting and collaboration settings. To the East a vibrant café anchored by a monolithic travertine bar that displays abundant pastries, coffee and salads.
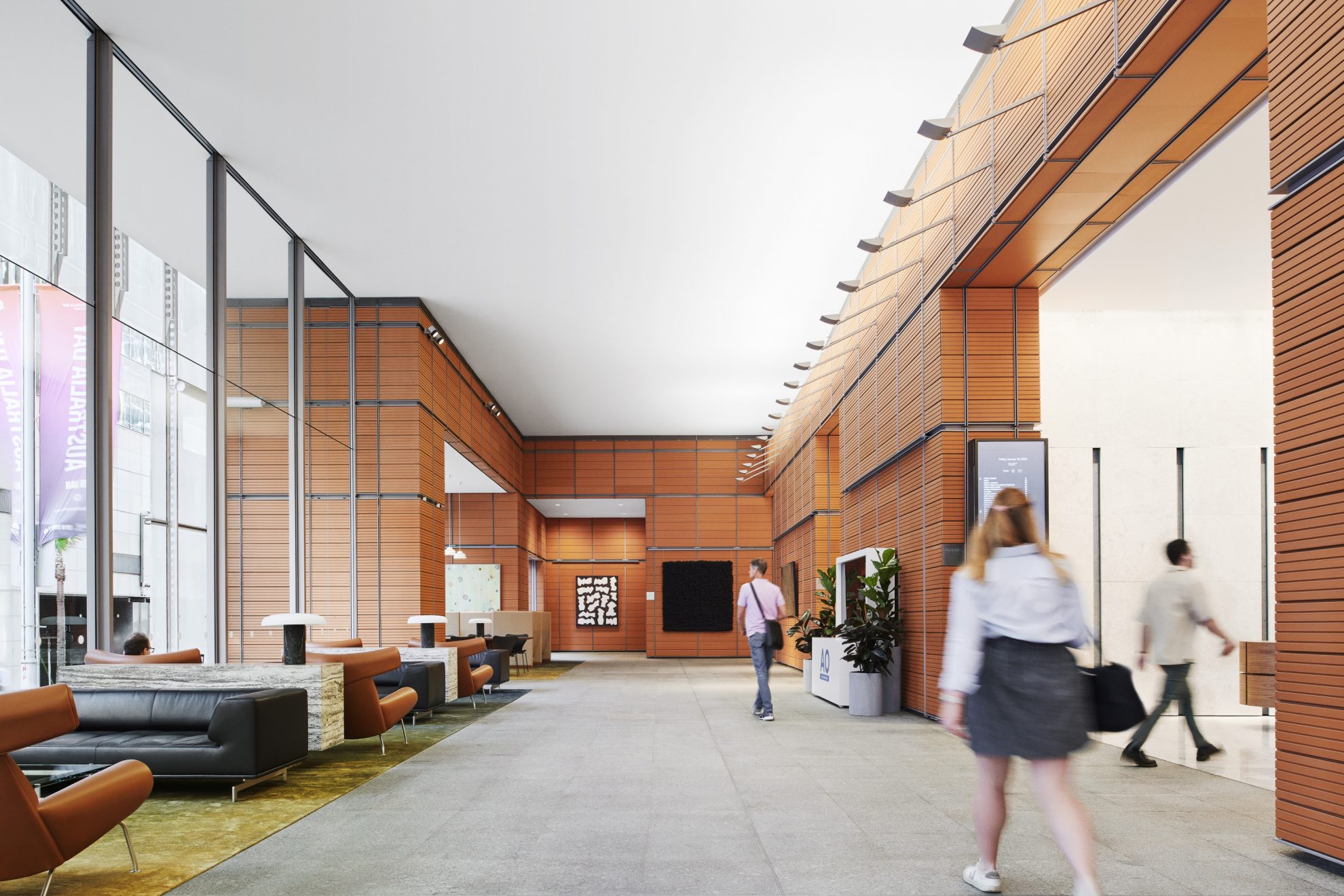
Sensitive to the iconic nature of the building the palette is purposely restrained in deference to the existing space. Lift lobbies are lined with a soft matte grey stone to provide contrast to the warmth of the terracotta and mirror finished lift doors provide a premium detail overlay. A grey travertine serves as a contemporary addition to create the bar and banquettes which appear to almost float above the existing black stone floor through integrated lighting details.
The ongoing upgrade of Aurora Place is part of a developing strategy to reinvigorate an architectural icon in response to the changing needs of the workforce.
Through close and constant consultation with RPBW we have maintained the spirit and identity of the original place whilst enabling vital modification works to create a vibrant and functional third space. Identifying the varying needs of the building visitors and occupants drove an organic delineation of the space informed by the lift core placement. To the west sits a quiet business lounge to facilitate purposeful engagement, to the east a vibrant café that engages with the city and provides a platform for serendipitous exchange.
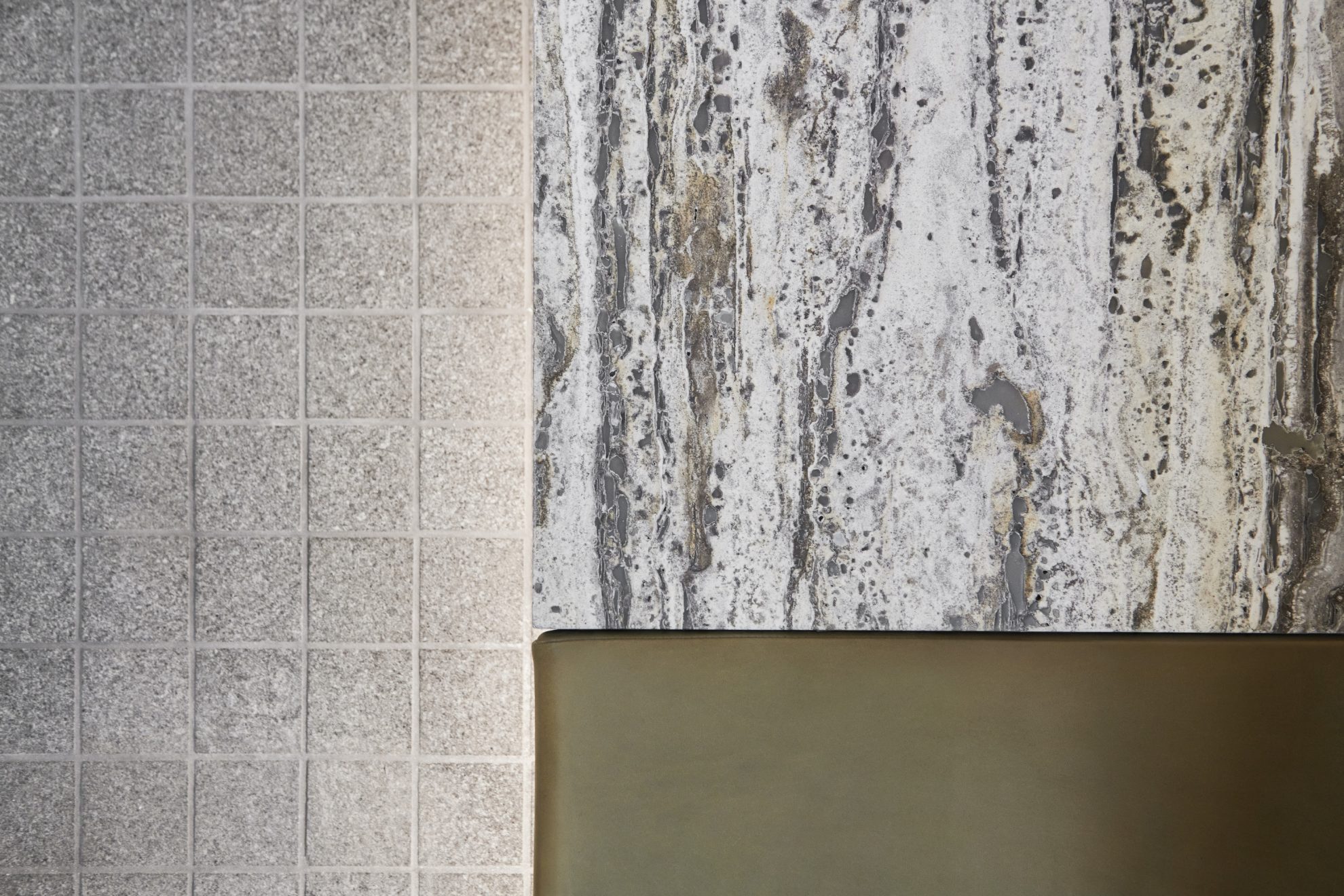
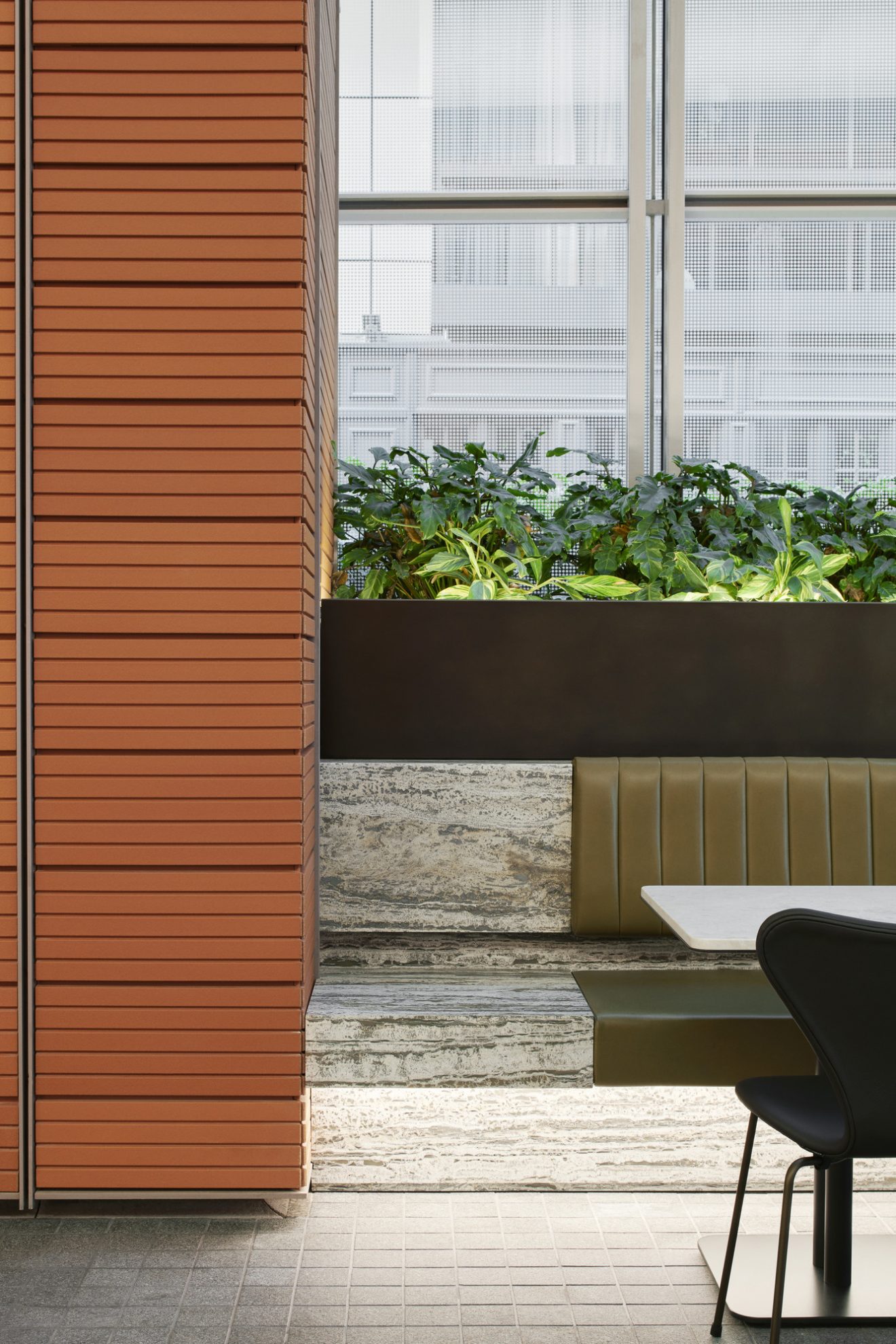
COX Director, Brooke Lloyd
The refurbishment does more with less, rejecting the notion of wholesale refurbishment in favour of a considered approach that reuses existing materials. The concierge desk, lobby coffee tables and external timber seating were created entirely with repurposed salvaged timber from the existing lobby space. Through close consultation with RPBW the spirit and identity of the original place is protected whilst enabling vital modification works to create a vibrant and functional third space.
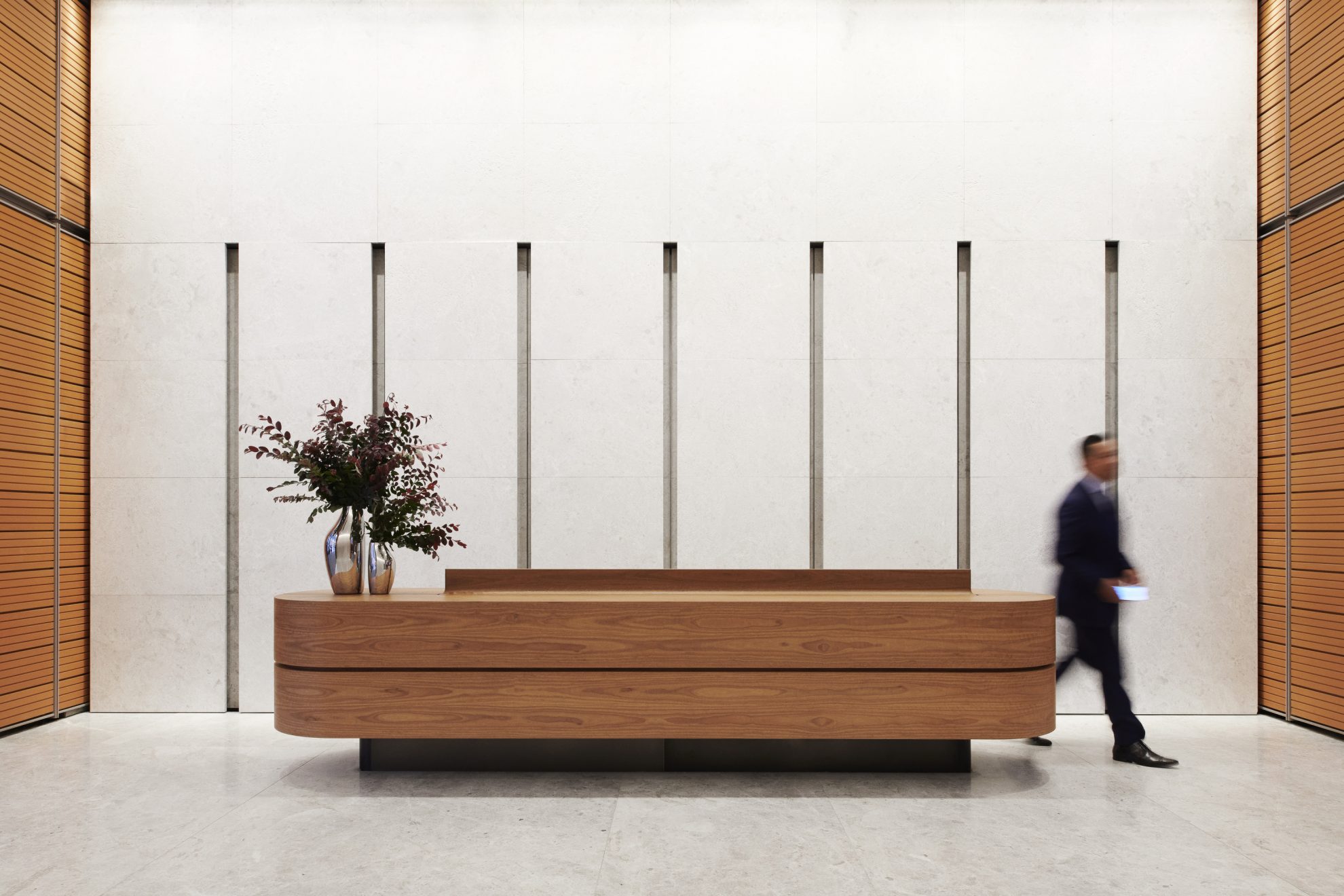
Carefully curated art adorns the terrazzo walls, framing views and providing controlled decoration to a purposely minimalist and restrained space.
The refurbishment does more with less, rejecting the notion of wholesale refurbishment in favour of a considered approach that reuses existing materials. The astral black flooring has been retained and augmented creating a smaller pattern of stone within the macro gird, subtly transitioning from urban to interior and demarcating dwell space.
Existing timber linings to the lift lobby were repurposed into key elements within the lobby and forecourt space. The concierge desk, lobby coffee tables and external timber seating were created entirely with the salvaged timber. Smaller offcuts have been repurposed into chopping boards ensuring there was zero timber waste.
