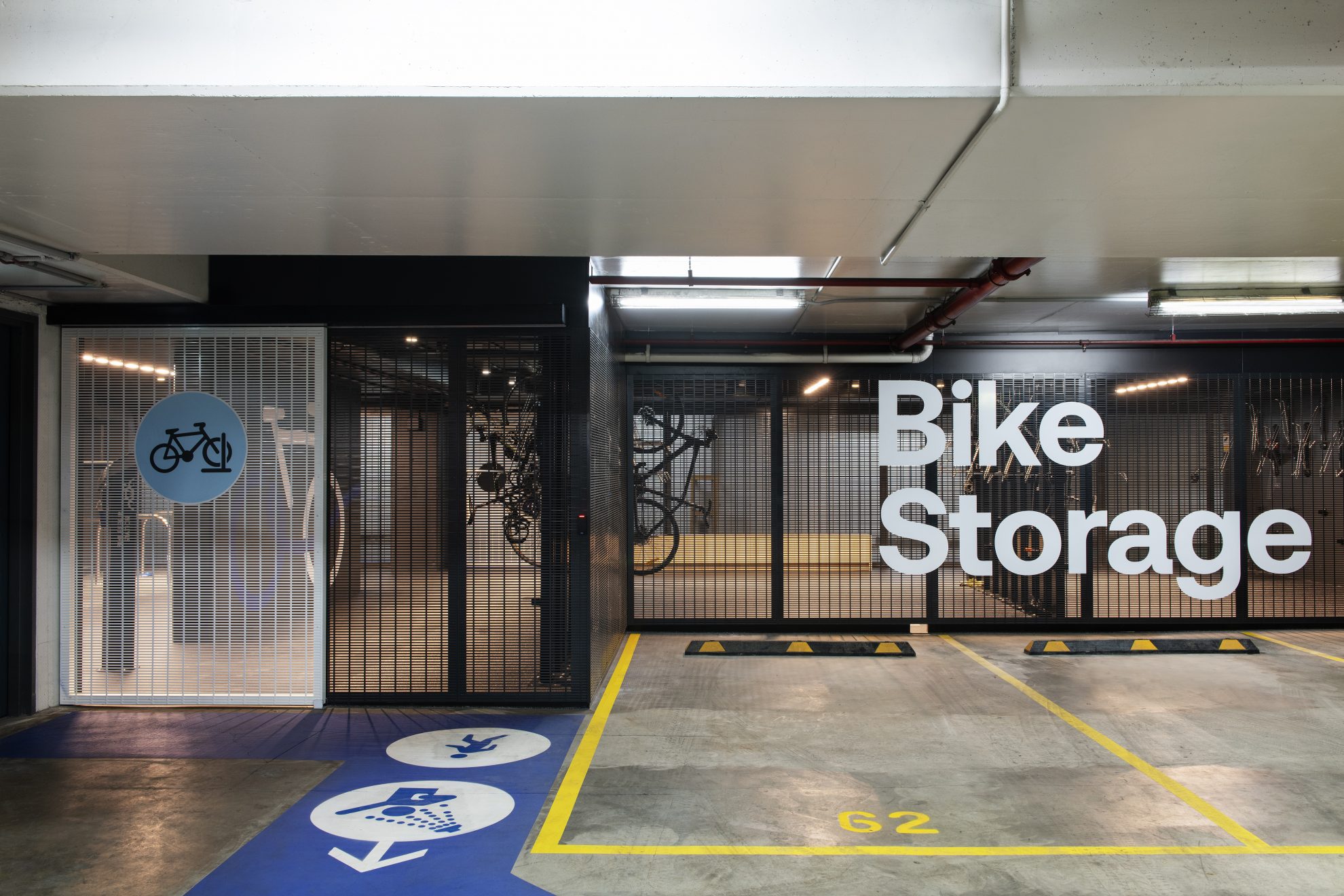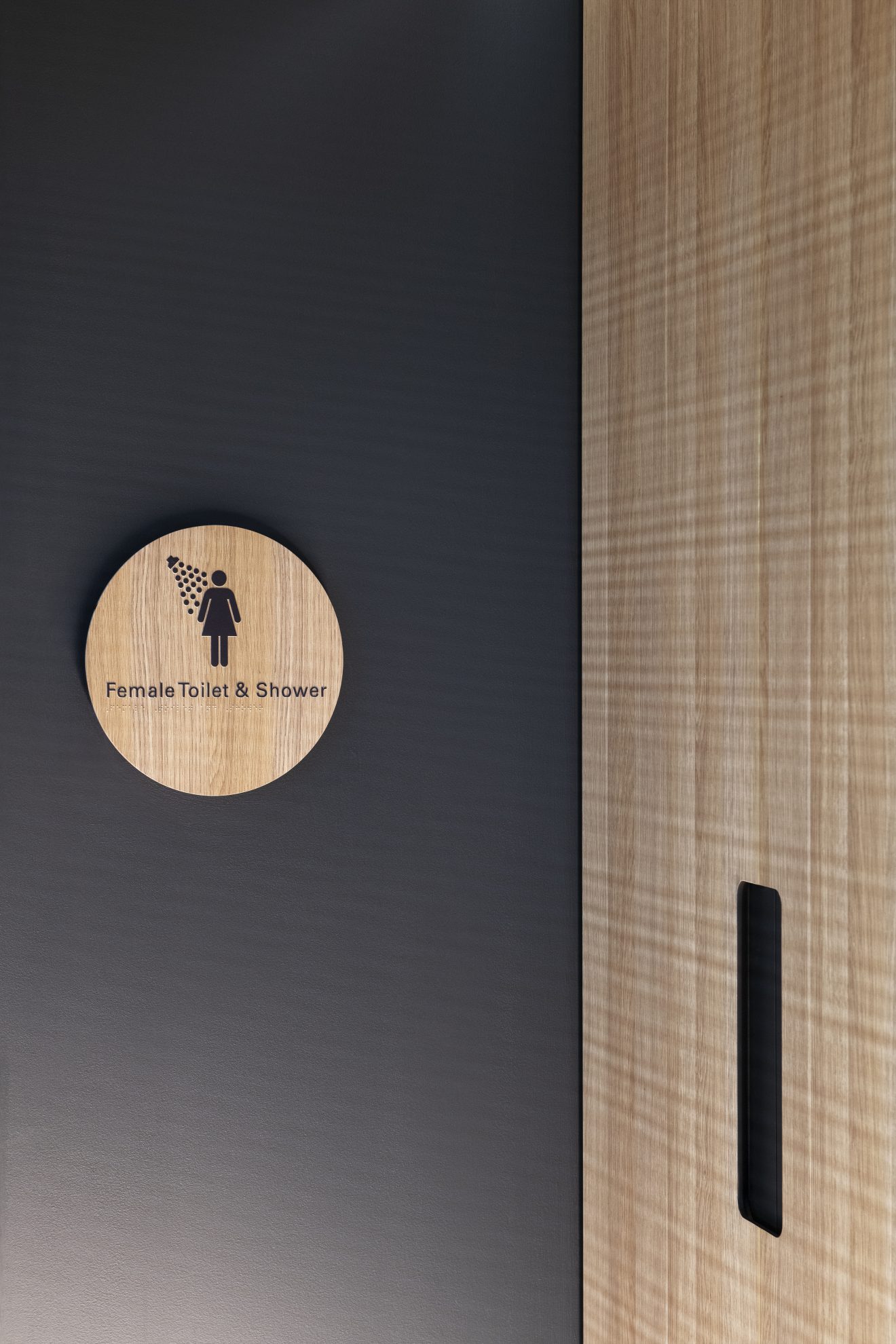2 Market Street Lobby | Signage & Wayfinding
Sydney, New South Wales
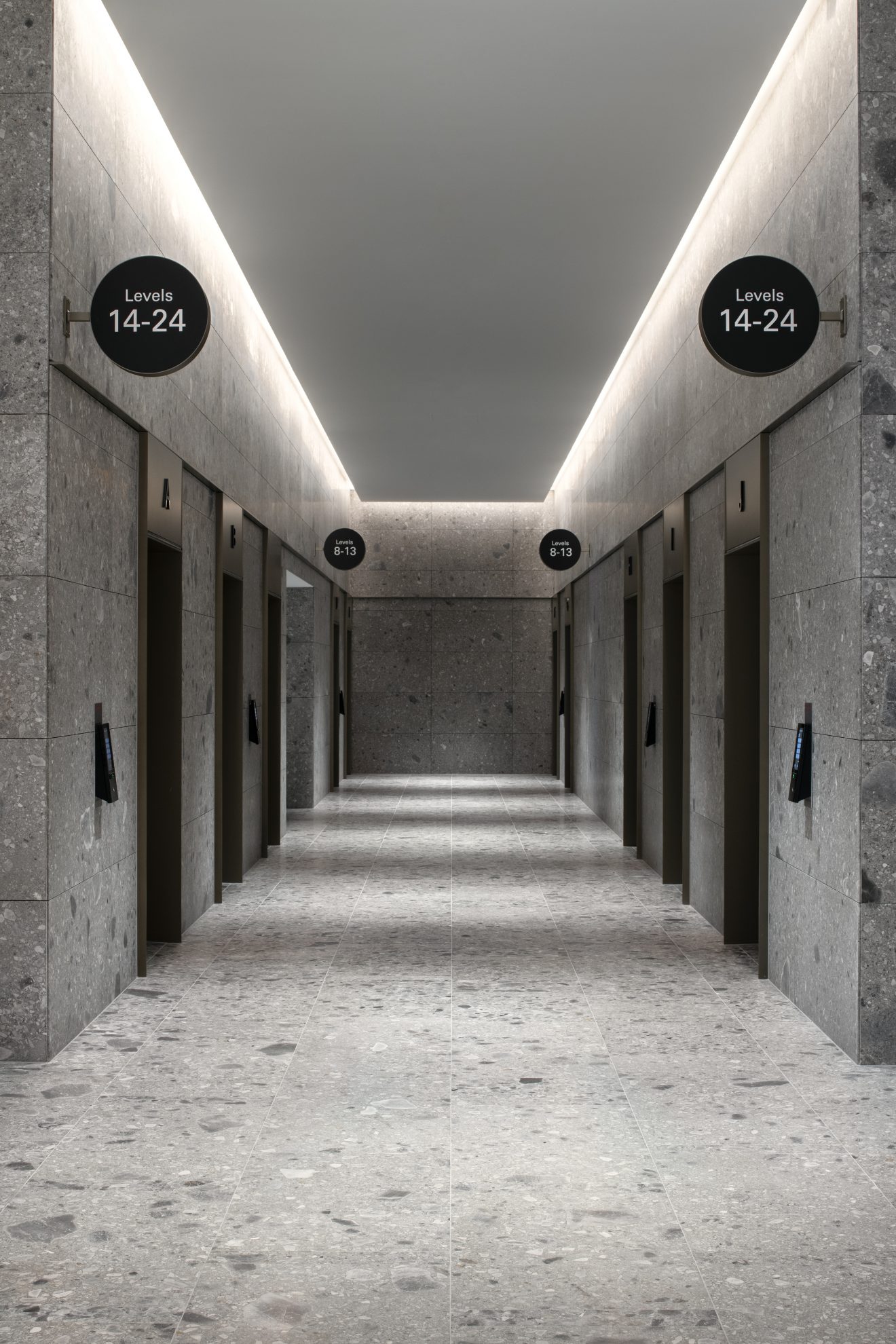
In 2017, COX was engaged to revitalise a large commercial lobby that spans two levels, as well as refurbish the end of trip facilities. The brief was to create an open space that allows tenants to use the lobby as an extension of their own tenancy, creating alternative spaces to work and connect.
The wayfinding utilises materials of bronze and black aluminium, contrasted against grey clad stone. Signage identifies lift lobby levels and amenities found throughout the foyer.
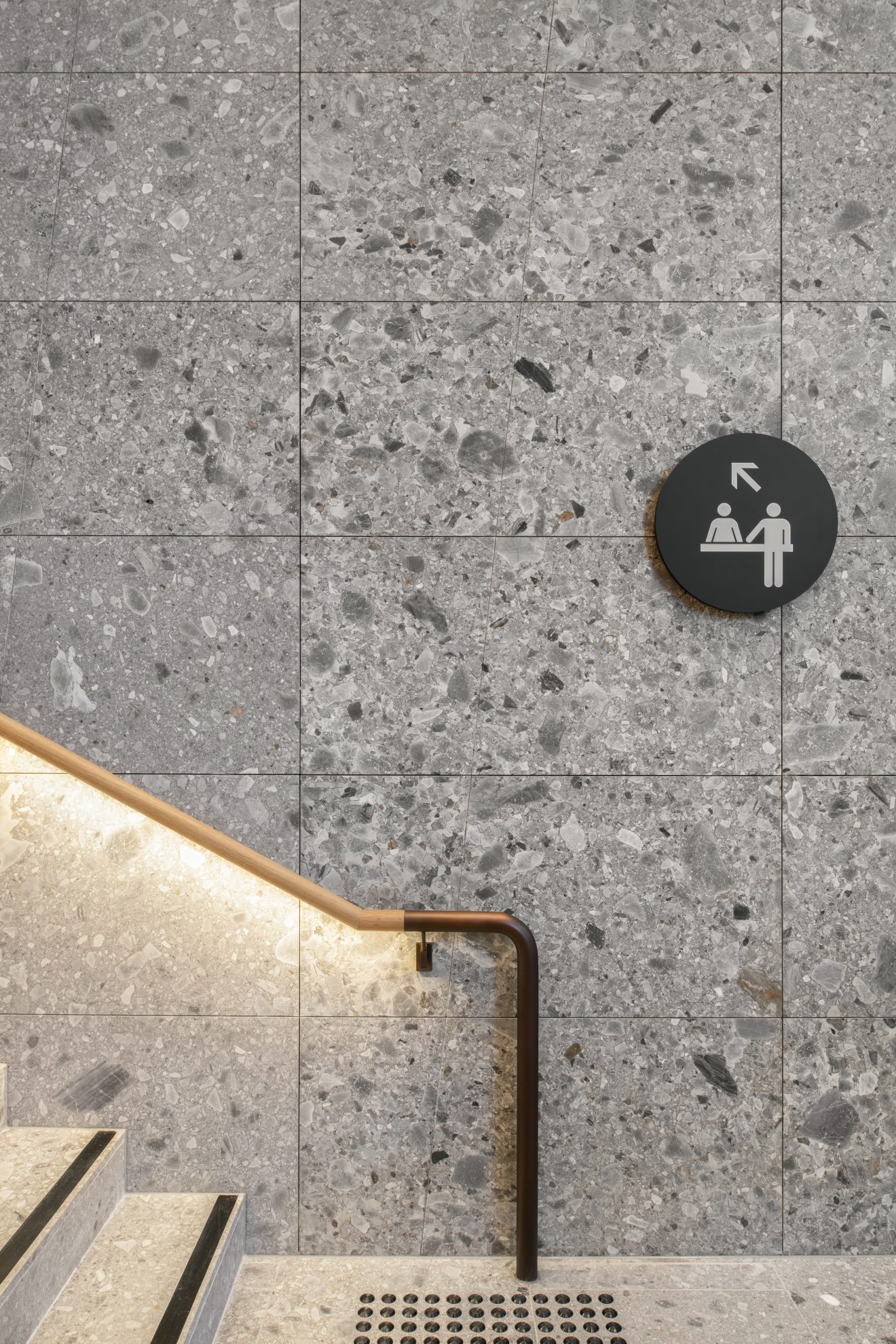
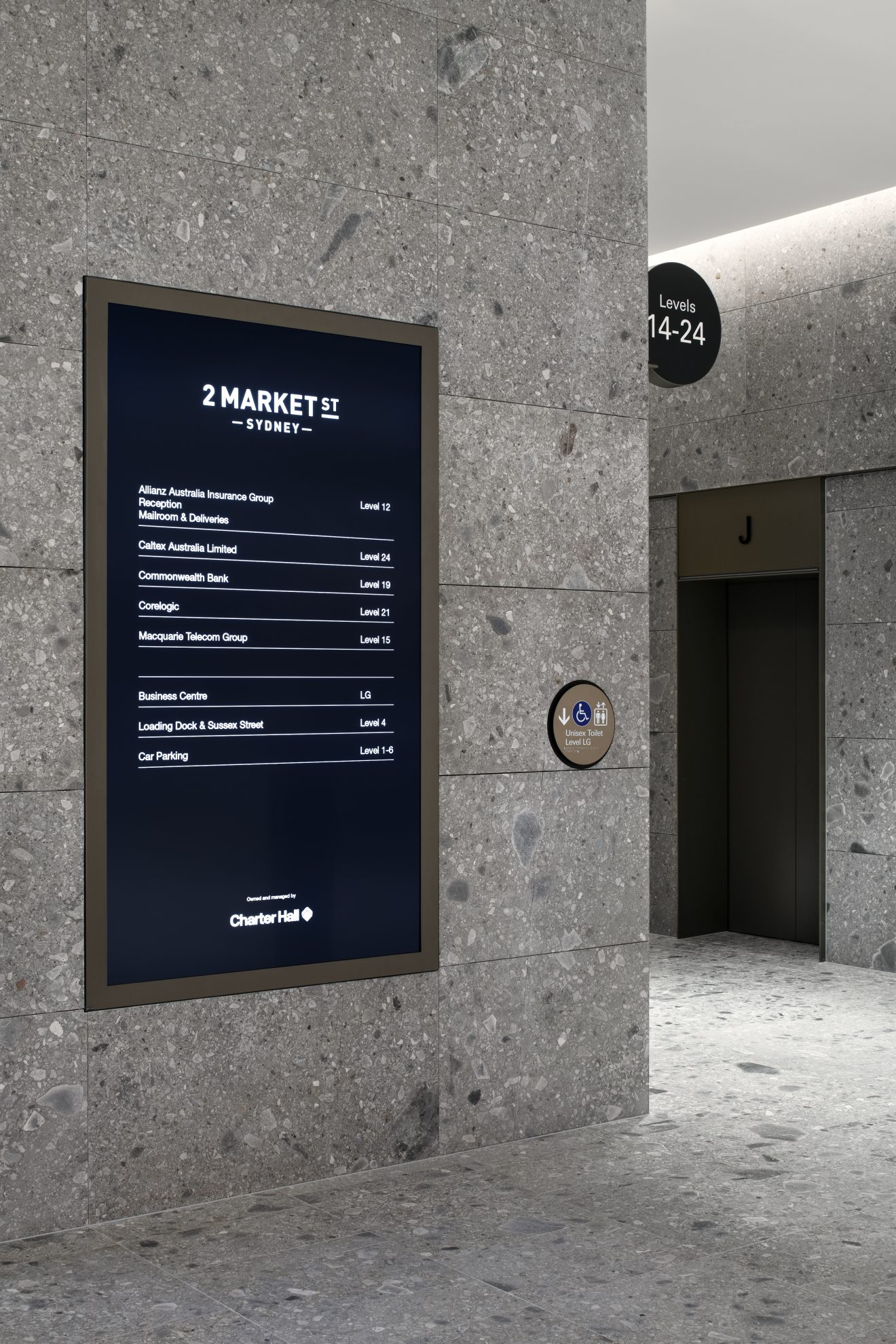
A warm timber palette was introduced into the end of trip facilities to complement the interior joinery details.
As part of the lobby refurbishment, the end of trip facilities were upgraded, improving both the bike storage sheds and change room facilities. Strong black disc signs were placed on the timber joinery to identify all facilities found within the amenities.
