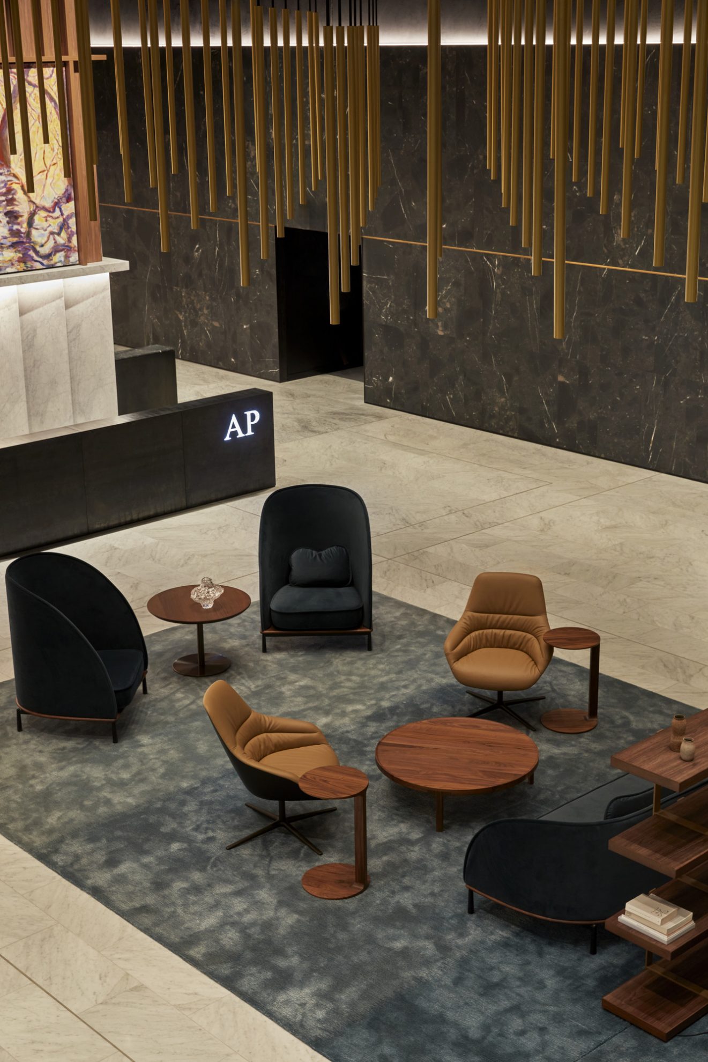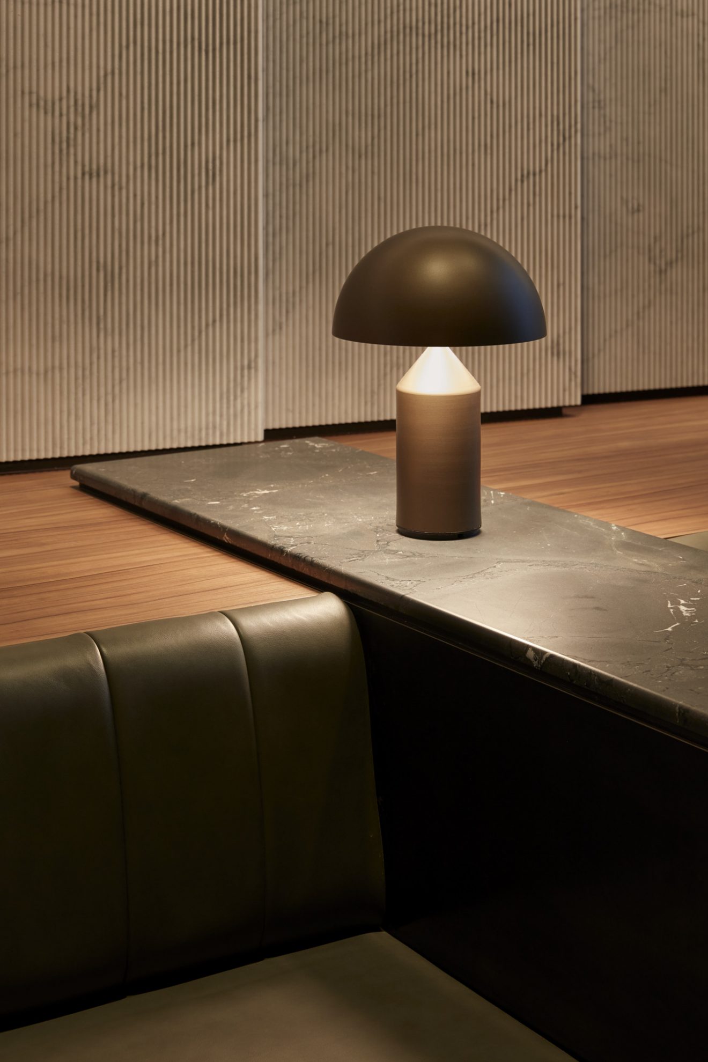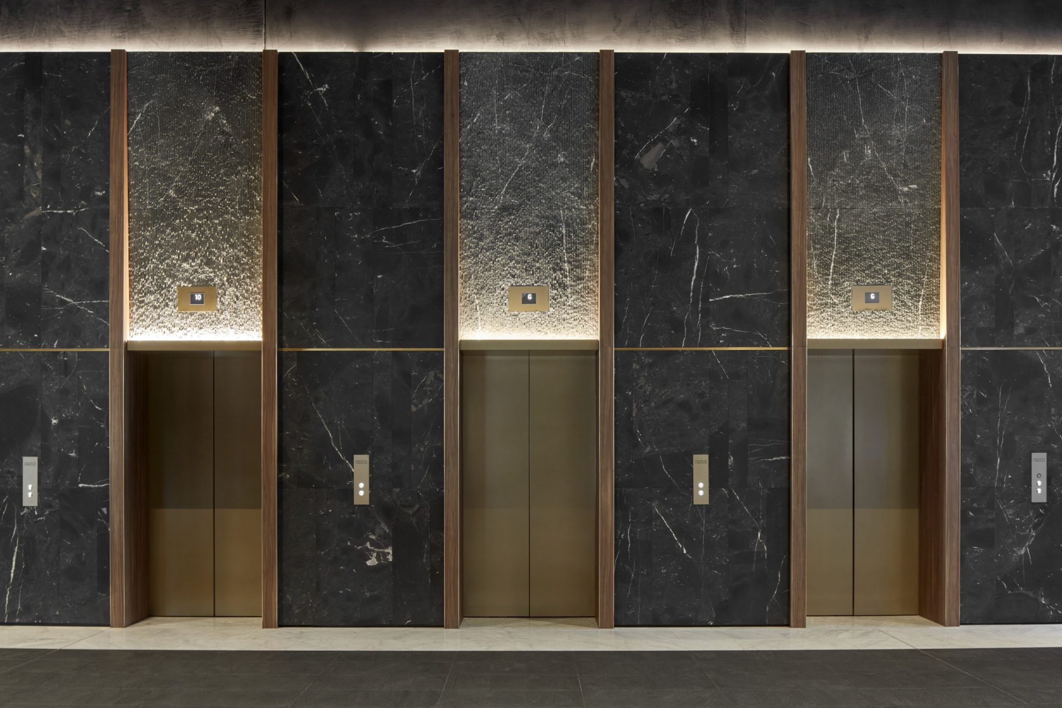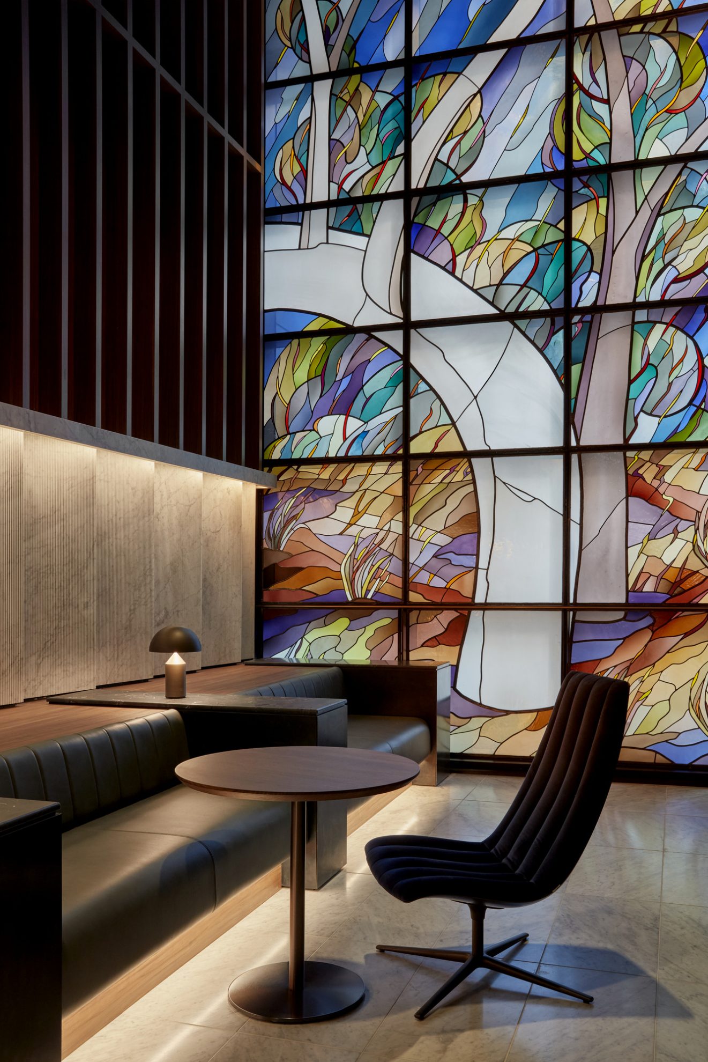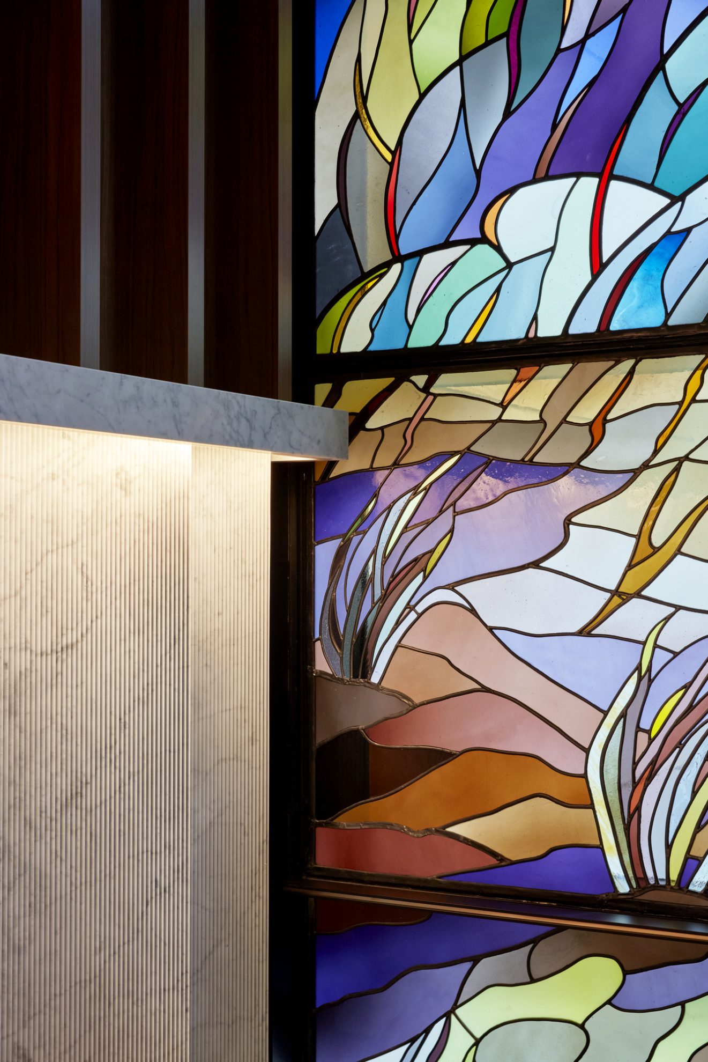Australia Place Lobby Refurbishment
Perth, Western Australia
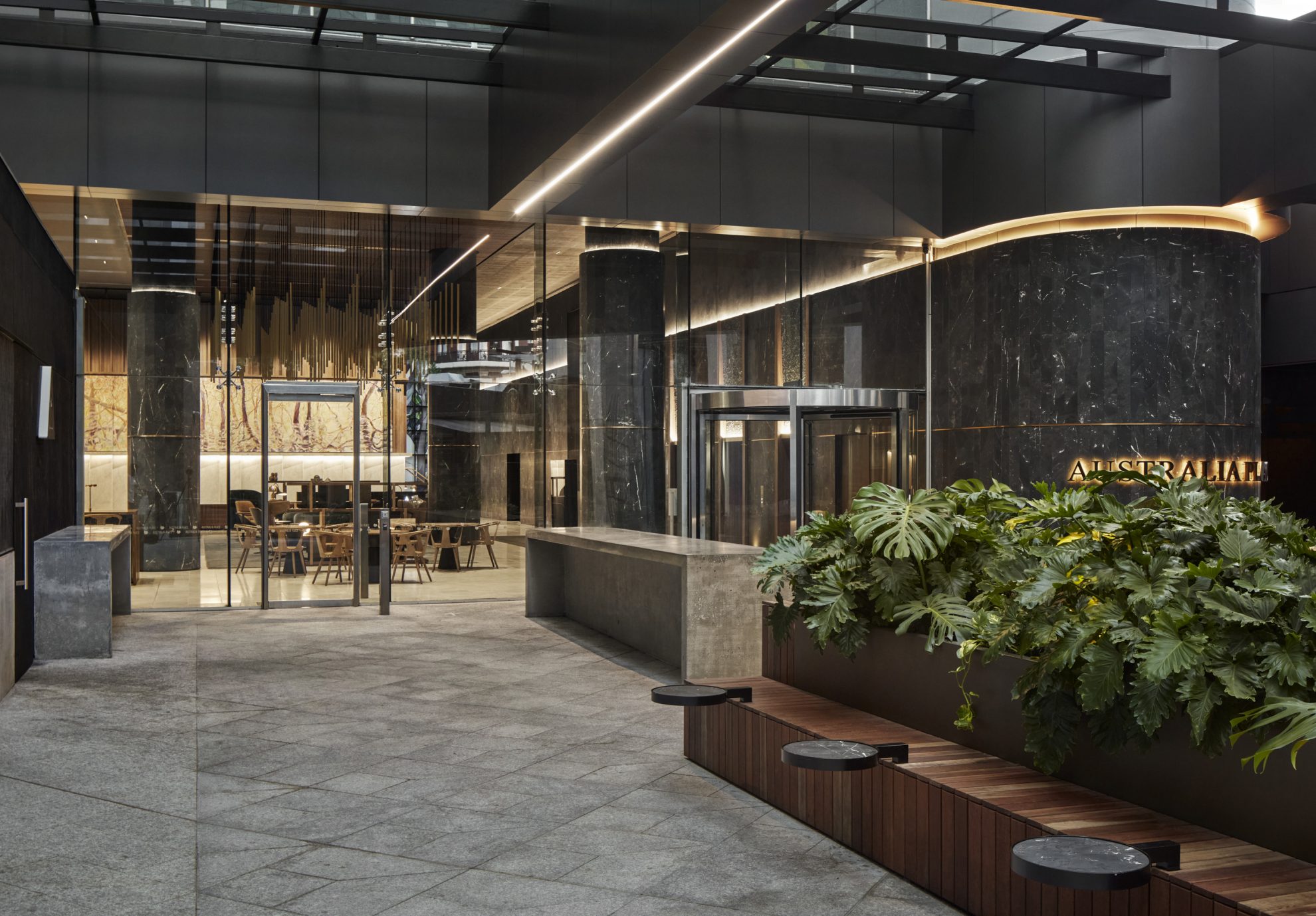
Australia Place is a highly considered lobby experience that celebrates art, light and texture. What was initially a forecourt canopy restoration, quickly evolved into a revitalisation of the entire lobby. The aim was to deliver an activated space for visitors and the users in the building above.
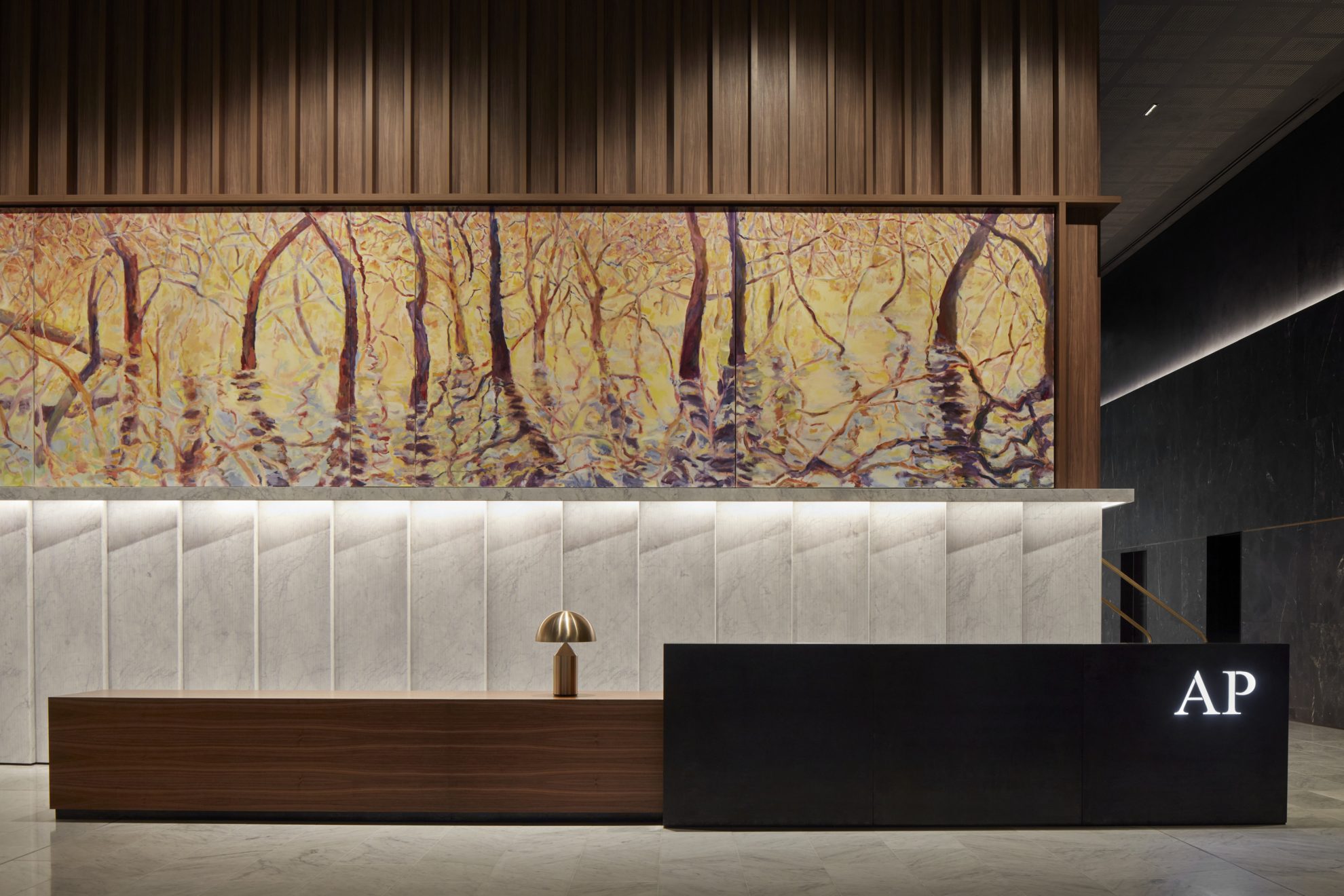
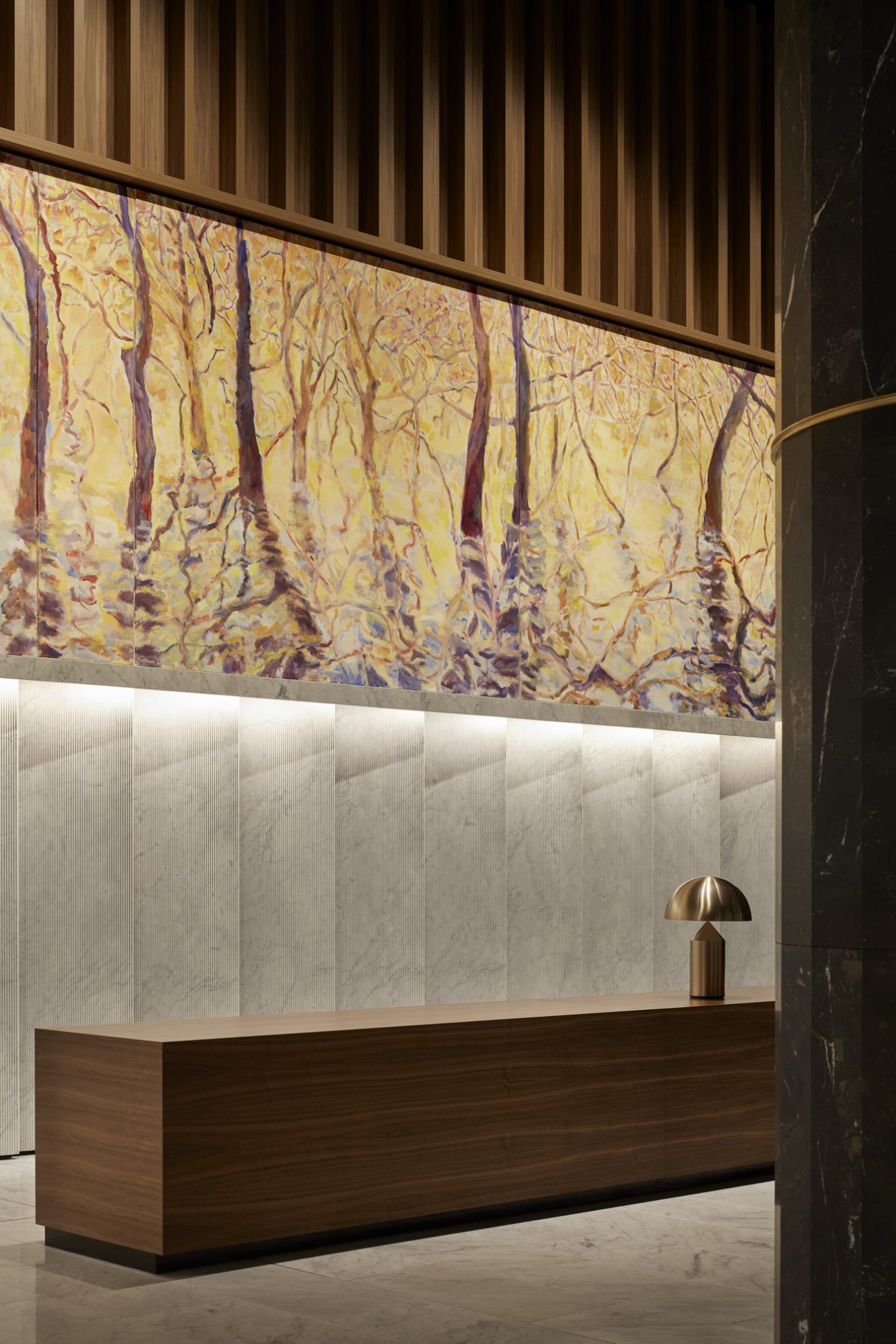
At the heart of the project is a previously concealed existing stained-glass window now braced by black quartzite to become a beacon set deep within the lobby. The white Carrara marble that wraps the walls opposite have been hand cut and set out to create a texture symbolic of a curtain, creating a secondary back drop for the lobby.
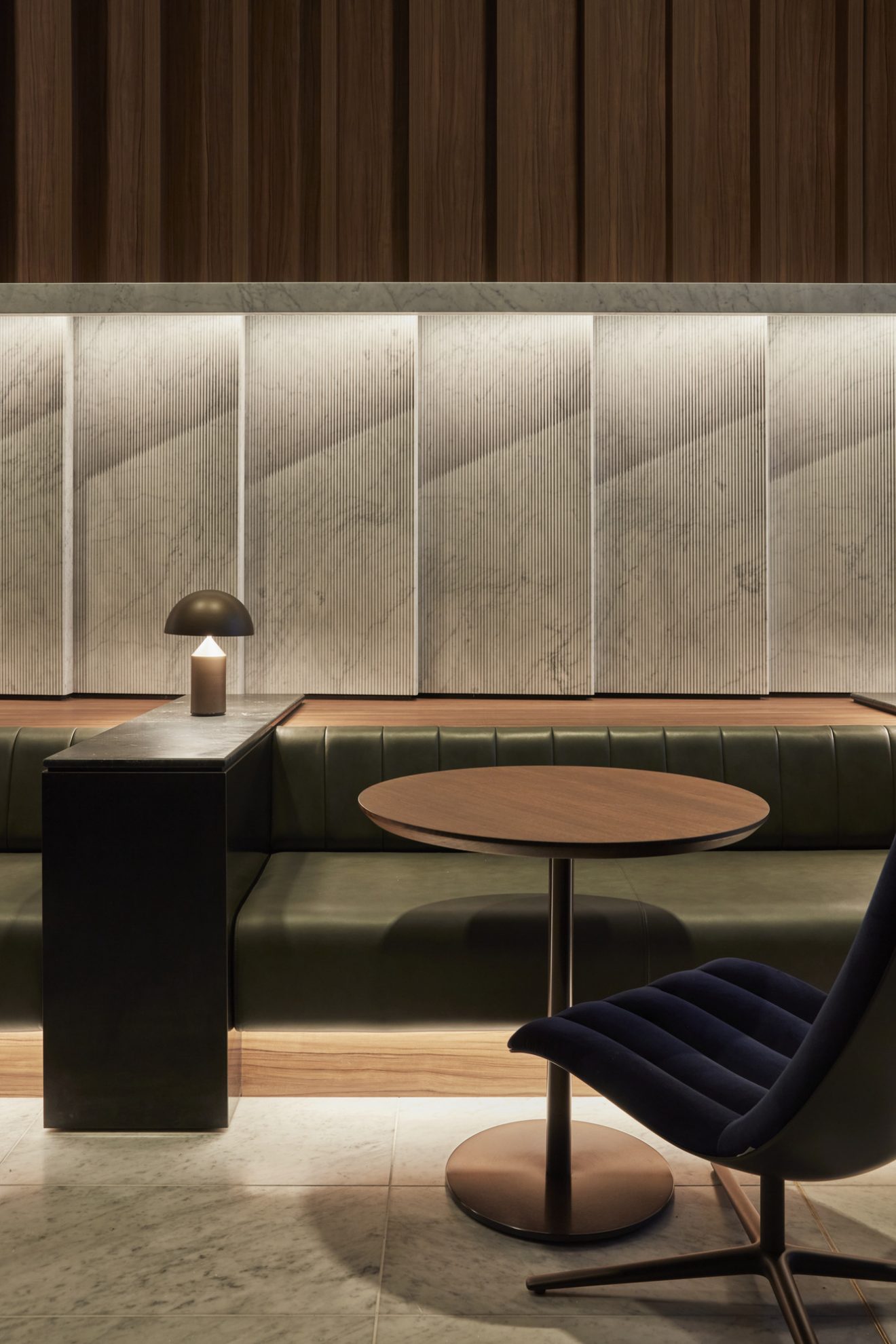
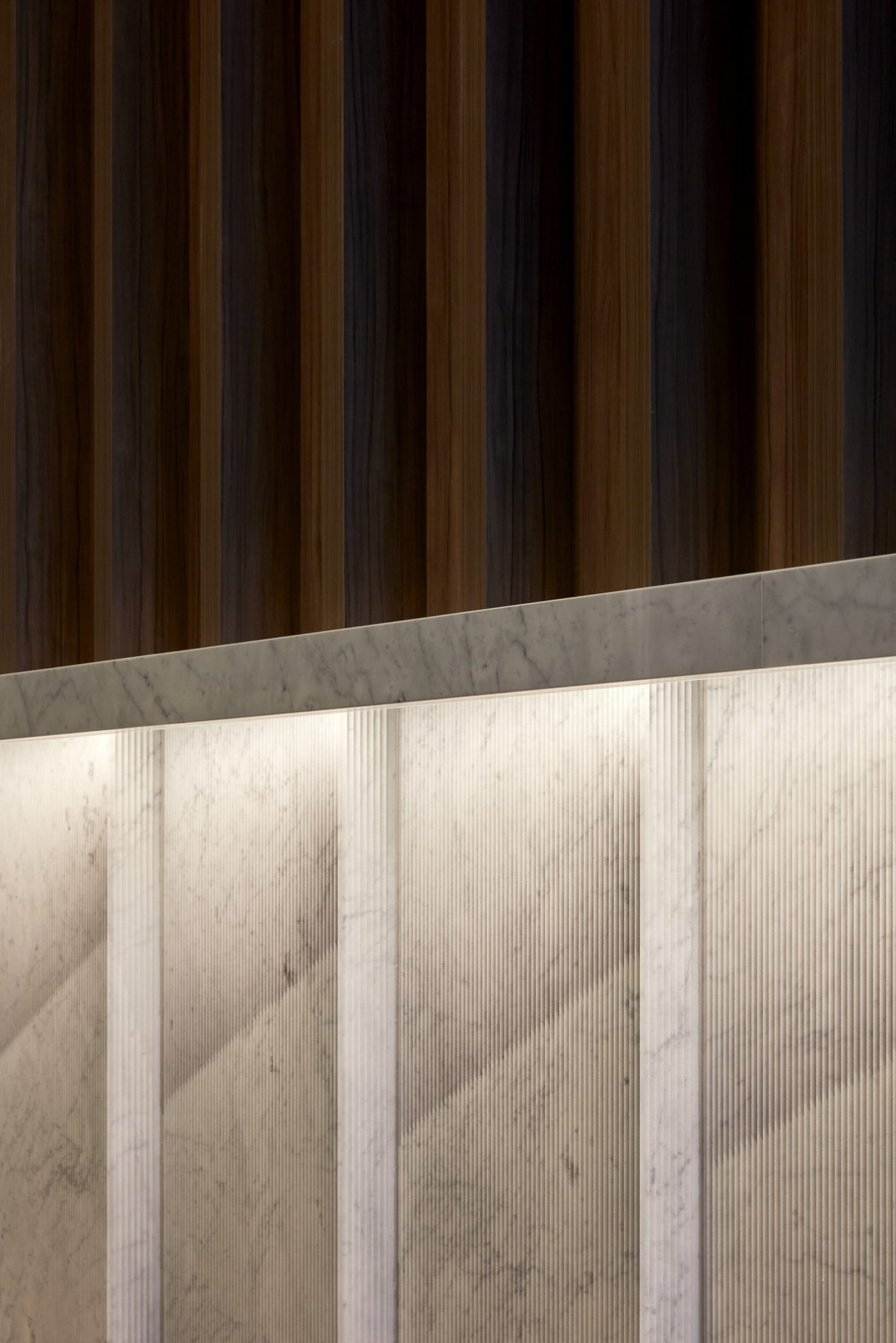
Warm walnut tones on the walls and blades of the lift lobby provide relief from the white marble flooring below. A focus was placed on providing low level mood lighting to the voluminous lobby space to create a sense of intimacy, comfort, and privacy.
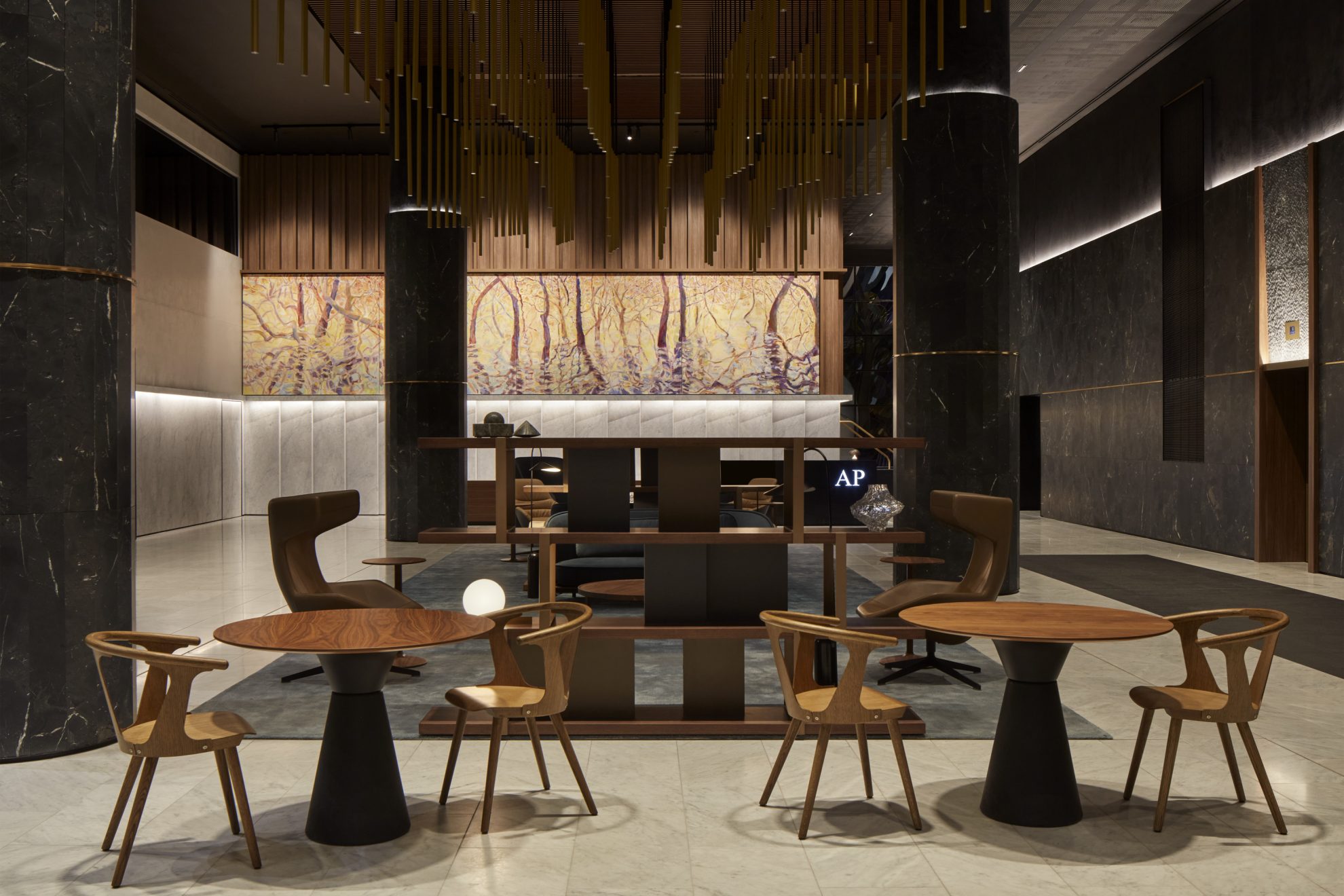
Bespoke joinery and key furniture provide an array of user experiences. The feature ceiling pendant lights anchor the lounge space centred within the lobby where loose furniture and fixed high bench joinery adjacent to the glass curtain wall offers café patrons another experience and welcoming transition into a revitalised lobby experience.
