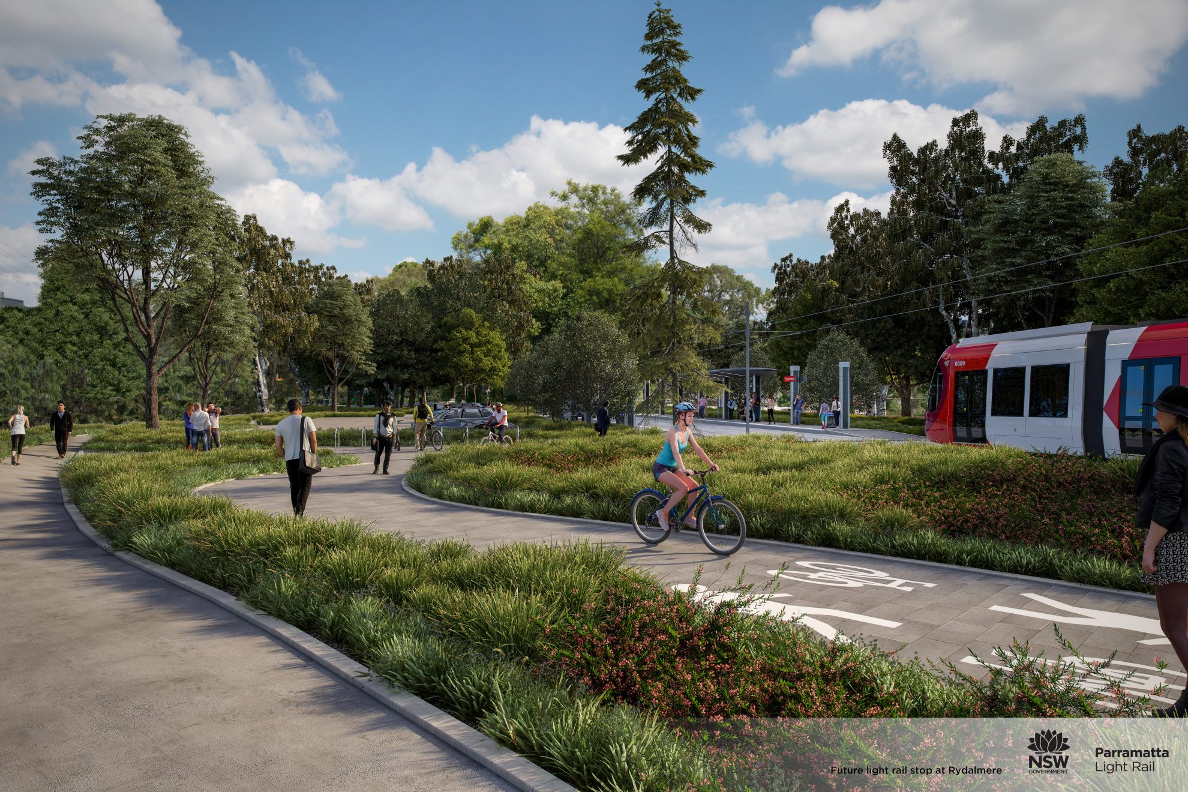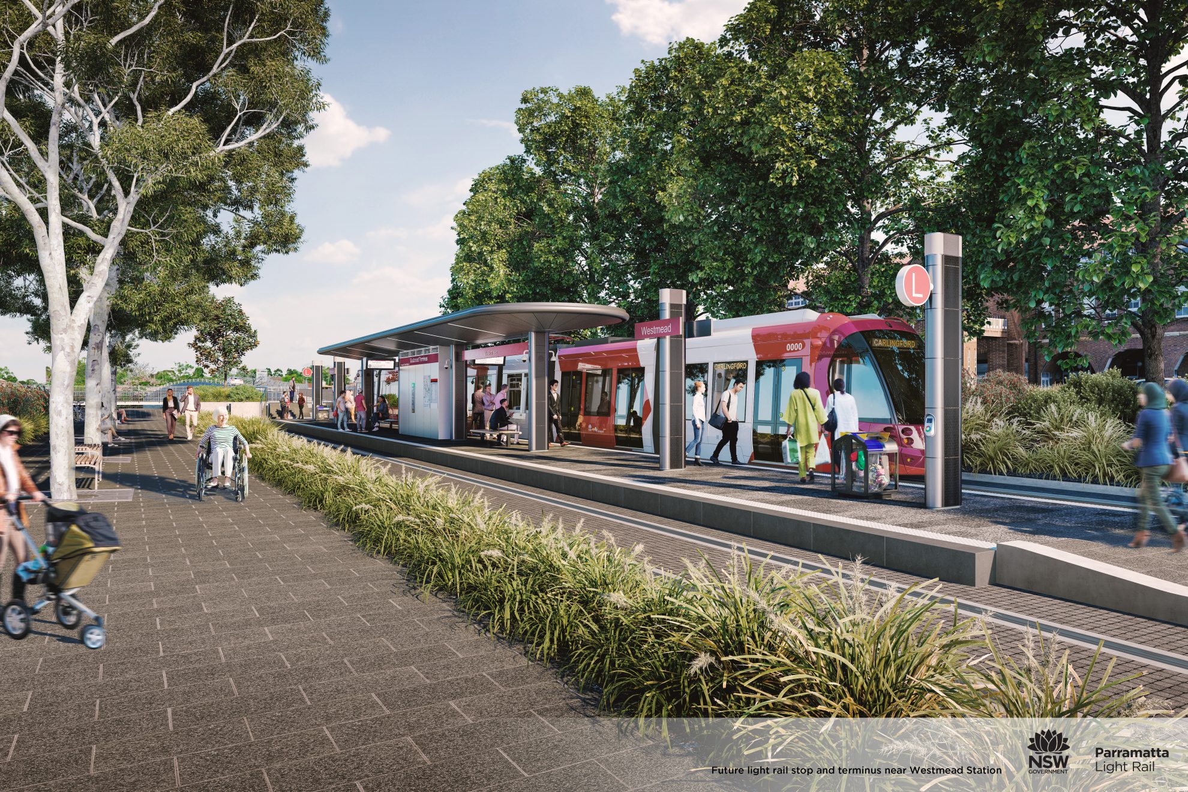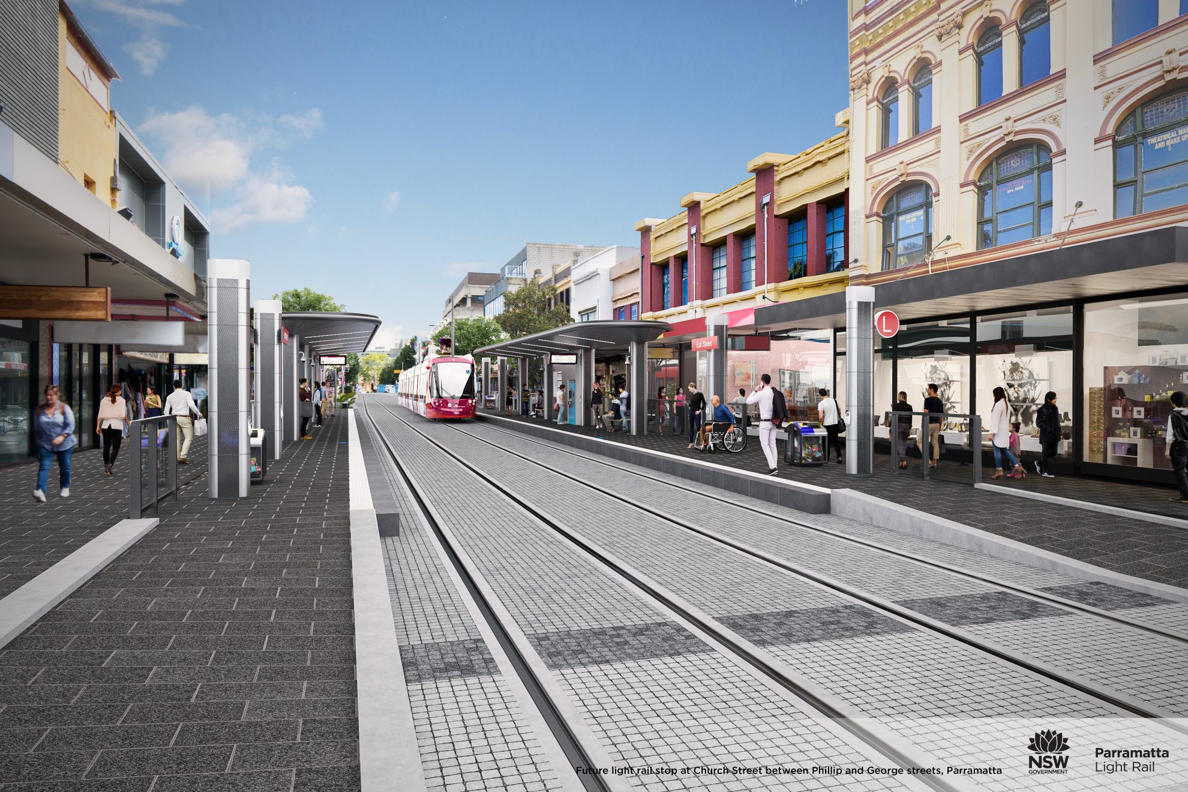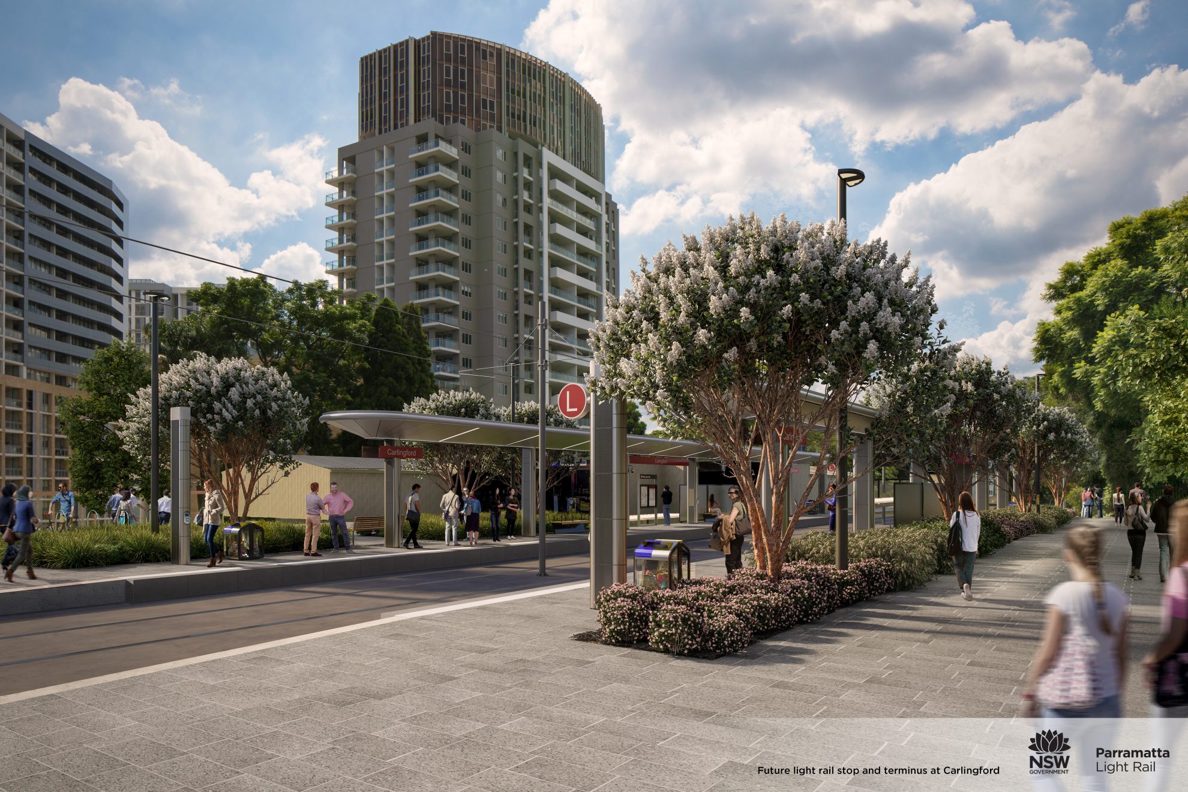Parramatta Light Rail Stage 1
Parramatta, New South Wales

By 2036, more than half of all Sydneysiders will call Western Sydney home – a population shift that is moving the heart of metropolitan Sydney to the west, and elevating Parramatta’s status as Australia’s next great city. The majority of this growth will be seen in the Greater Parramatta to the Olympic Peninsula (GPOP) priority growth area, and primarily within several precincts including Westmead, Parramatta North, Parramatta CBD, Camellia, Telopea and Rydalmere.
A key element in ensuring these areas success is the Parramatta Light Rail project, a major NSW Government infrastructure project being delivered to serve a growing Sydney. The project is being delivered by two consortia with different roles:
- Infrastructure contract – Parramatta Connect (CPB Contractors and Downer Joint Venture), with Cox Architecture, Context Landscape Design and WSP/Aurecon JV as engineers
- Supply Operate and Maintain contract – Great River City Light Rail (Transdev and CAF Rail Australia), with Laing O’Rourke as contractors , WSP as lead engineers and COX as architects with Context Landscape Design.

COX Director, Ian Connolly
More than any other type of project, light rail is a true urban transformation undertaking. The tangible changes to places and our cities, through access and public domain improvements see these projects as real legacies for the future.
The new light rail connects Westmead to Carlingford via the Parramatta CBD and Camellia with a two-way track spanning 12 kilometres, a stabling and maintenance facility at Camellia and a new bridge over James Ruse Drive. The project is a key part of the diversification of Sydney’s mono CBD structure towards a more polycentric model. This model addresses the current imbalances of commuter distances fundamentally providing employment closer to where people choose to live. This approach focusing on the existing harbour city in the east, the river city centred around Parramatta and the Western Parkland City planned around the new Western Sydney Airport will change the shape of Sydney’s growth over the next decades as it influences decisions around business locations and employment thus impacting residential trends.
Each light rail vehicle comprises seven carriages with the capacity to carry up to 300 passengers with an overall journey time of 18 minutes. the communities serviced along the line are Carlingford, Telopea, Dundas, Rydalmere, Camellia, Tramway Avenue, Harris Street Parramatta, Eat Street Parramatta, Prince Alfred Square, Fennel Street North Parramatta, Factory Street, Cumberland Hospital, the Children’s Hospital Westmead, Westmead Hospital and Westmead Station.
COX began work on this project in 2015 with initial studies on corridor options and feasibilities. In 2015 COX developed the Parramatta Light Rail Urban Design Framework to establish an overarching framework and narrative for the alignment and stop locations.
Former NSW Premier Gladys Berejiklian
Parramatta Light Rail will create close to 5000 jobs, connect communities along the route and transform the way that people explore all the attractions that Western Sydney has to offer

COX explored growth potential and placemaking opportunities around the potential stop locations as well as along the alignment, breaking down the corridor into character areas, each with its own distinct character and experiences. There were key considerations made in terms of how the project integrated with existing public and active transport networks, improving pedestrian activity and streetscape as well as interfacing with major priority precincts and masterplans.
Within the Infrastructure component of the project, COX, with landscape architects Context, have documented the light rail corridor and corresponding public domain. Building on the experience of previously delivered light rail projects, the focus has been on high quality materials, simple and robust detailing and a landscape response that speaks to the context, place, and landscape character of the alignment, while also creating a safe, sustainable, and accessible light rail system.
The design of the stops incorporates modularised built components, a “kit of parts” approach that creates architectural and structural design cost efficiencies.

The design of the stops is focussed on simplicity, modularity, efficiency and safety. Egalitarian access is provided to all stops. The 24-hour usage of the facility is acknowledged within the design of the station stops and surrounding landscaping precincts allowing visibility and lines of sight to provide a safe and welcoming journey experience. The curved form of the canopies and their structures housing complex passenger facilities and services represents an optimism of the new and emerging communities being served. The technology of these designs reflects the aspirations and abilities of this emerging region to showcase the best in elegant design and refined technologies.
The Greater River City Light Rail will create new communities, connecting locals and visitors around the region reducing the need for people to travel by car around the Parramatta CBD. It is anticipated that 28,000 people will use the facility each day with 130,000 people living within walking distance of the light rail stops and will open for public use in 2024.