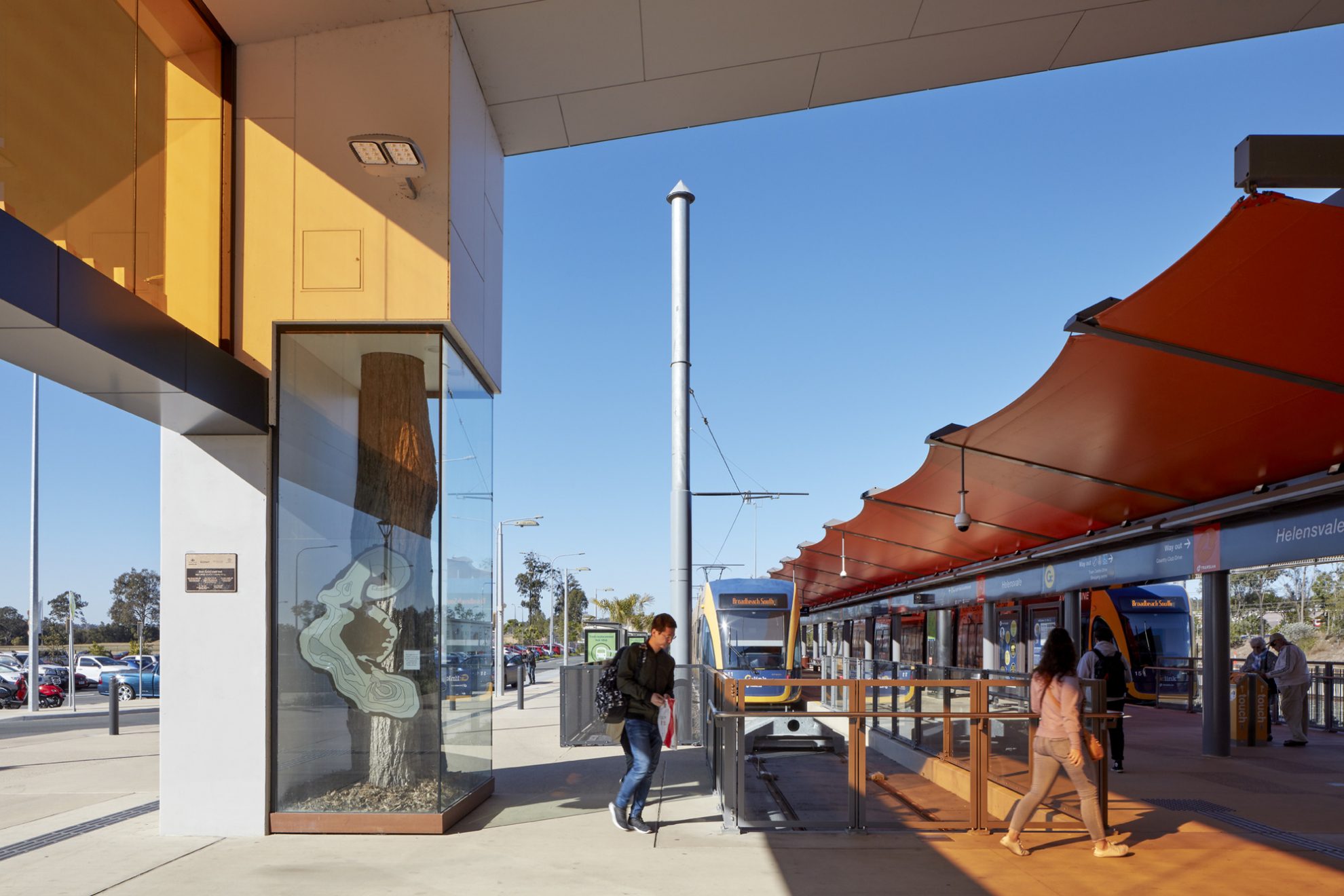Project Contact
Richard Coulson
Marko Trifunjagic
Adam Formosa
Alex Leese
Konrad Panitz
Matthew Napper
Gold Coast Light Rail Stage 2
Gold Coast, Queensland
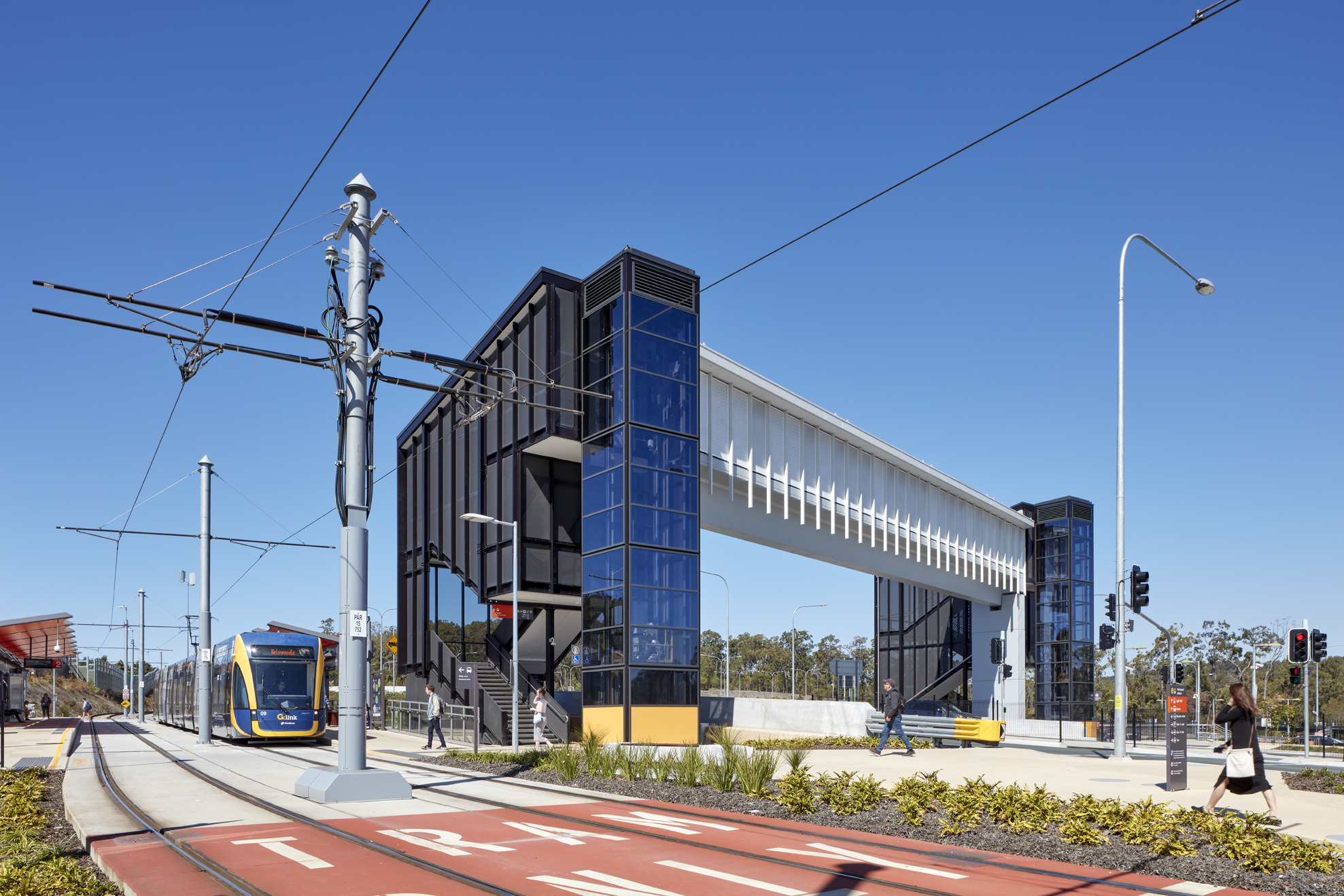
Engaged to undertake the design and documentation of the station architecture of stage 2 of the Gold Coast Light Rail (GCLR) project, COX created a transport solution that contributes to an evolving, city-building experience. The project provides a seamless connection with heavy rail, an integrated public solution for residents and visitors, and a one-transfer journey between Queensland’s two largest cities – the Gold Coast and Brisbane.
GCLR is about seamless connectivity between the iconic attractions that stretch from Helensvale to Broadbeach, creating a new and exciting gateway to the Gold Coast. Key features of stage 2 include the addition of 7.3 kilometres of dual track, new stations at Helensvale, Parkwood and Parkwood East, and design solutions that allow the movement of up to 3000 passengers per hour.
The precinct and station design team focused on the design response in its broader context. GCLR is considered as part of an overall network – a seamless extension of the Gold Coast Rapid Transport (GCRT) Stage 1 project and a continuation of the city’s building initiatives. The urban design and station design approach provides a stimulating, legible, usable and comfortable network. The design integrates into the existing fabric and protects the amenity of residents, while simultaneously delivering a world-class light rail system to the heavy rail network.
Intermediate stations continue the design language established in Stage 1 with improvements to CPTED, platform services configuration and life cycle design.
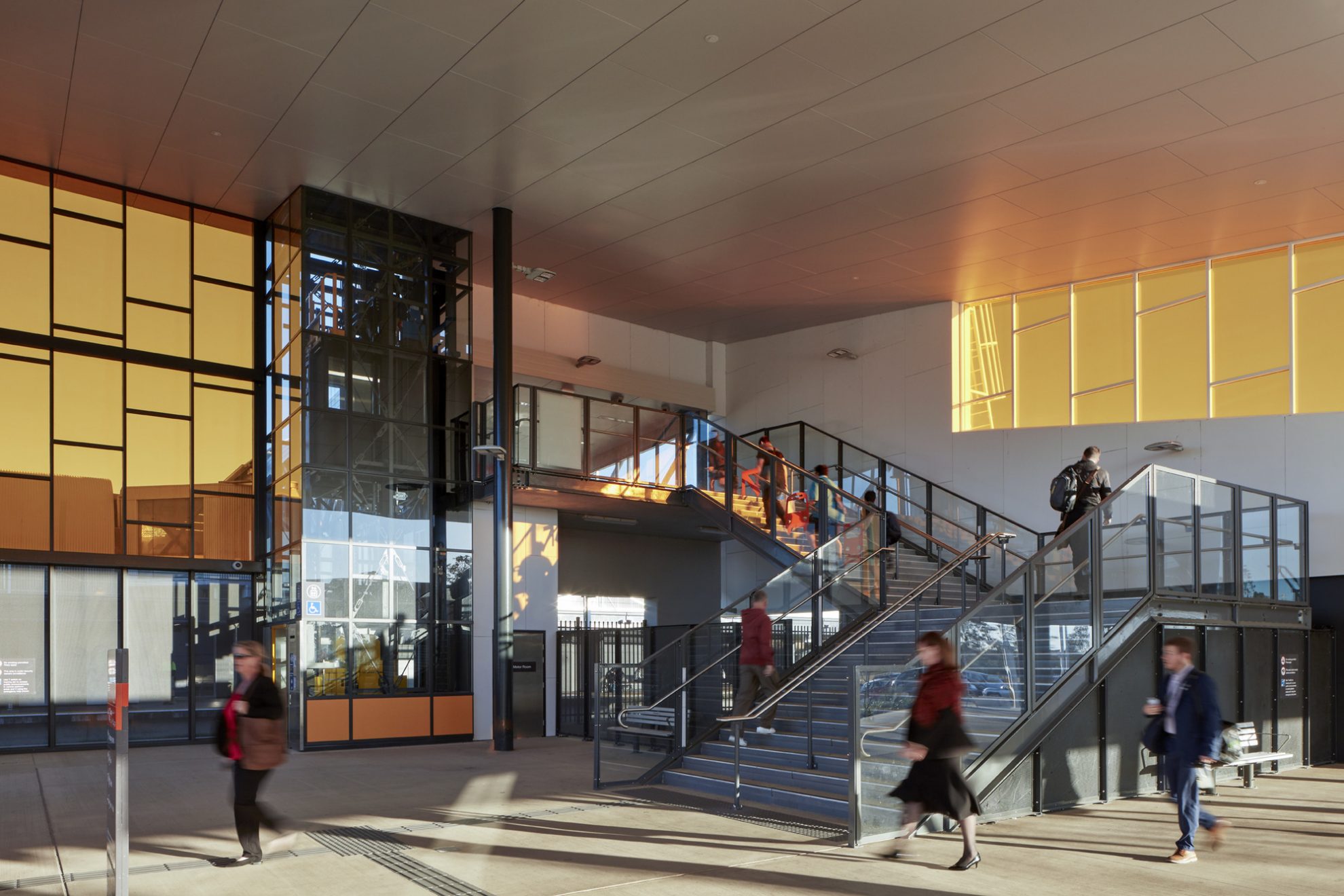
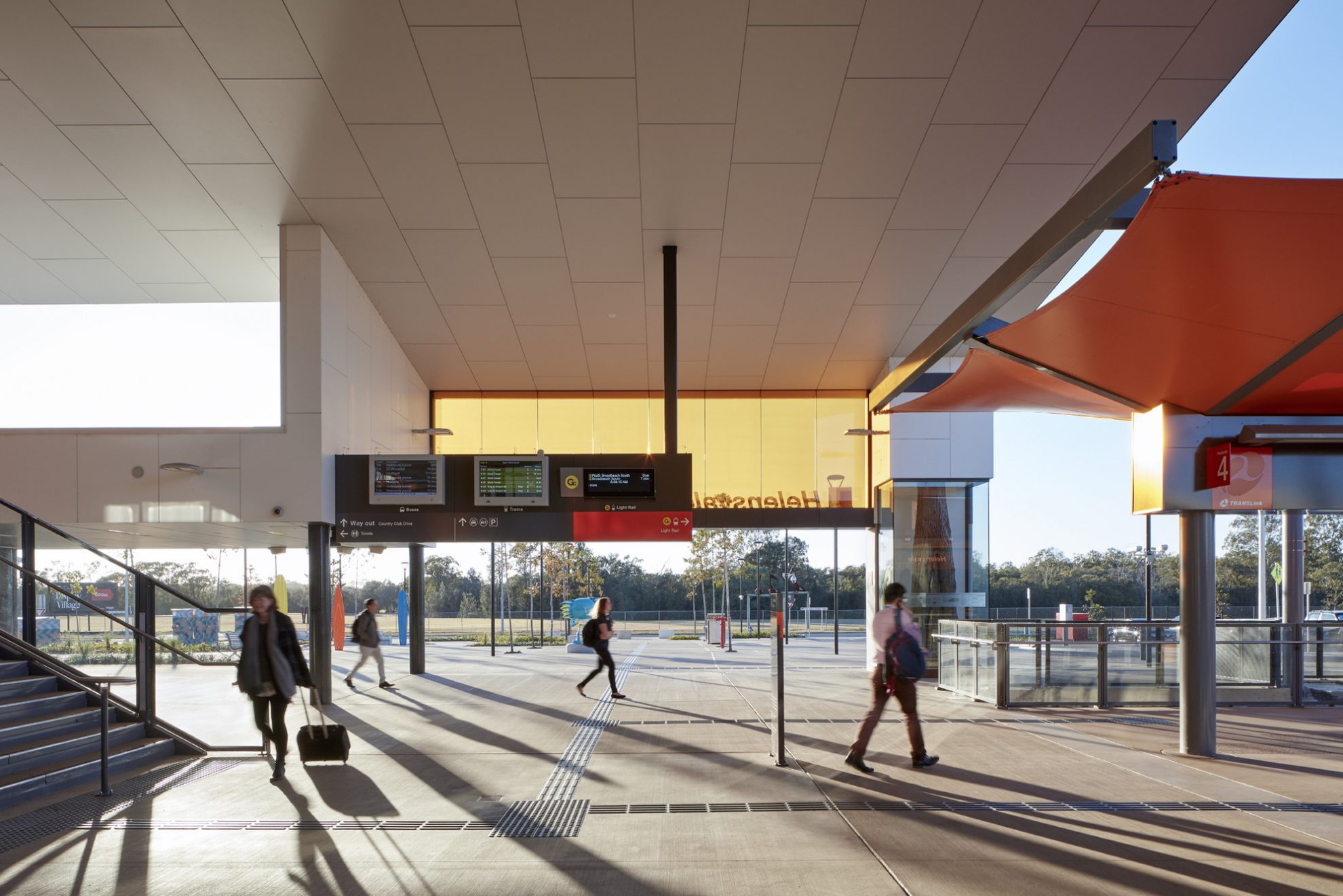
Helensvale took on a particularly important role, becoming the recognised place of welcome and a defined gateway to the unique Gold Coast experience. This station connects the existing light rail system to heavy rail – linking tram to train, Broadbeach to Brisbane.
The role of the station was identified as a regional inter-modal station – a major commuter station that must cater for peak am/pm customer movements and for interchange during major events. These requirements informed the design focus, providing an exemplary passenger experience including the capacity of platforms and station movement areas, a high level of weather protection, access to amenities and retail opportunities.
Helensvale Station’s light rail component was designed to provide immediate recognition and introduction to the G:link line identity. The connecting station announces an arrival to the broader Gold Coast region and interfacing with the future Helensvale East community. Local identity is further enhanced through an integrated art strategy and landscape design. The high roof form provides a generous arrival hall feel and maximises the visibility of the station on approach.
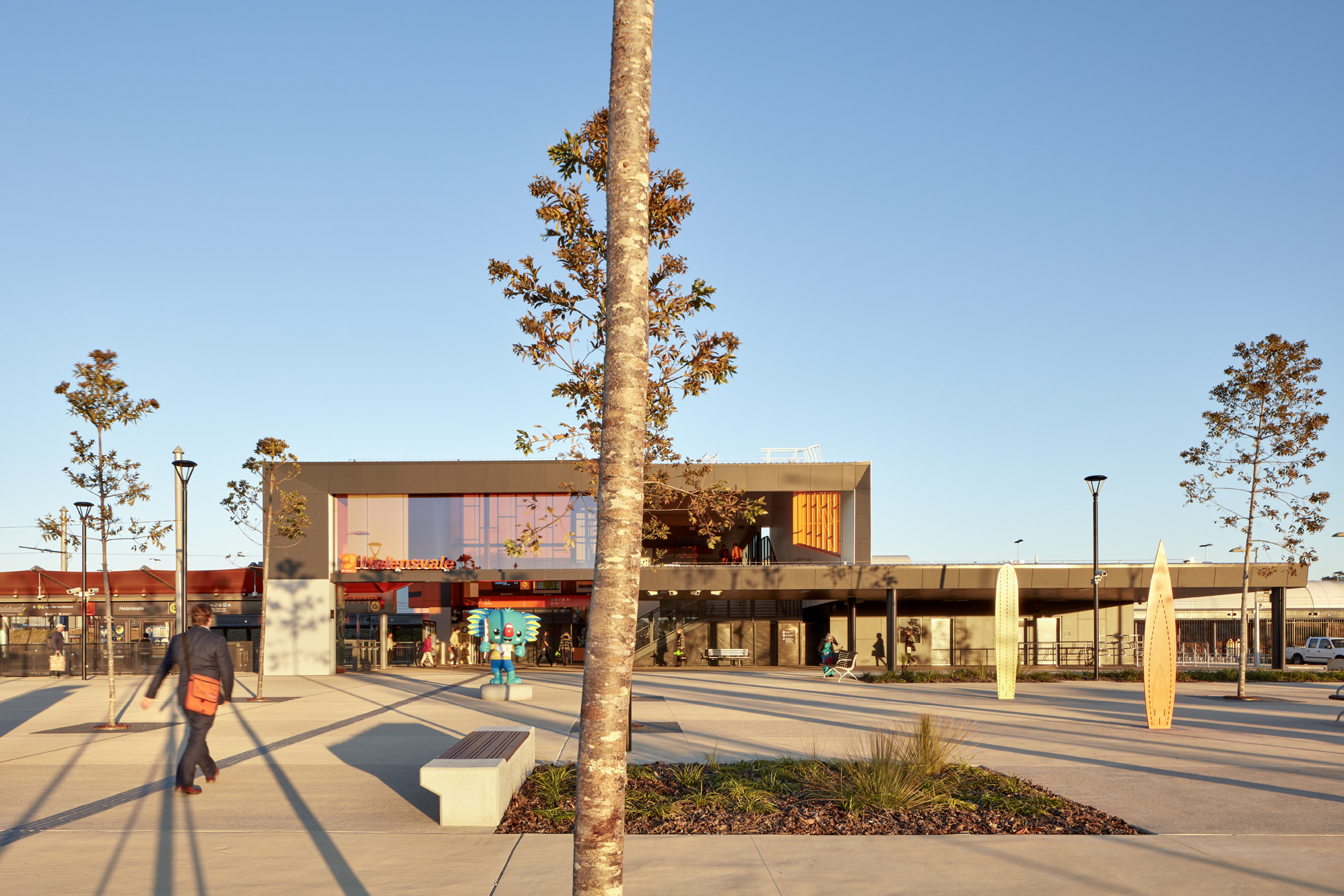
Construction of the light rail concluded in early 2018, in time to support the Gold Coast 2018 Commonwealth Games. Design solutions maximised the functional performance of the station during the games and will continue to deliver for future major Gold Coast events.
At Helensvale, the station design sets a benchmark in event mode. The stair width connecting the station plaza to the overpass accommodates large numbers of patrons. The configuration of the plaza provides an effective holding space of approximately 20 x 20m under the station roof between the bottom of the stair and the light rail platform proper.
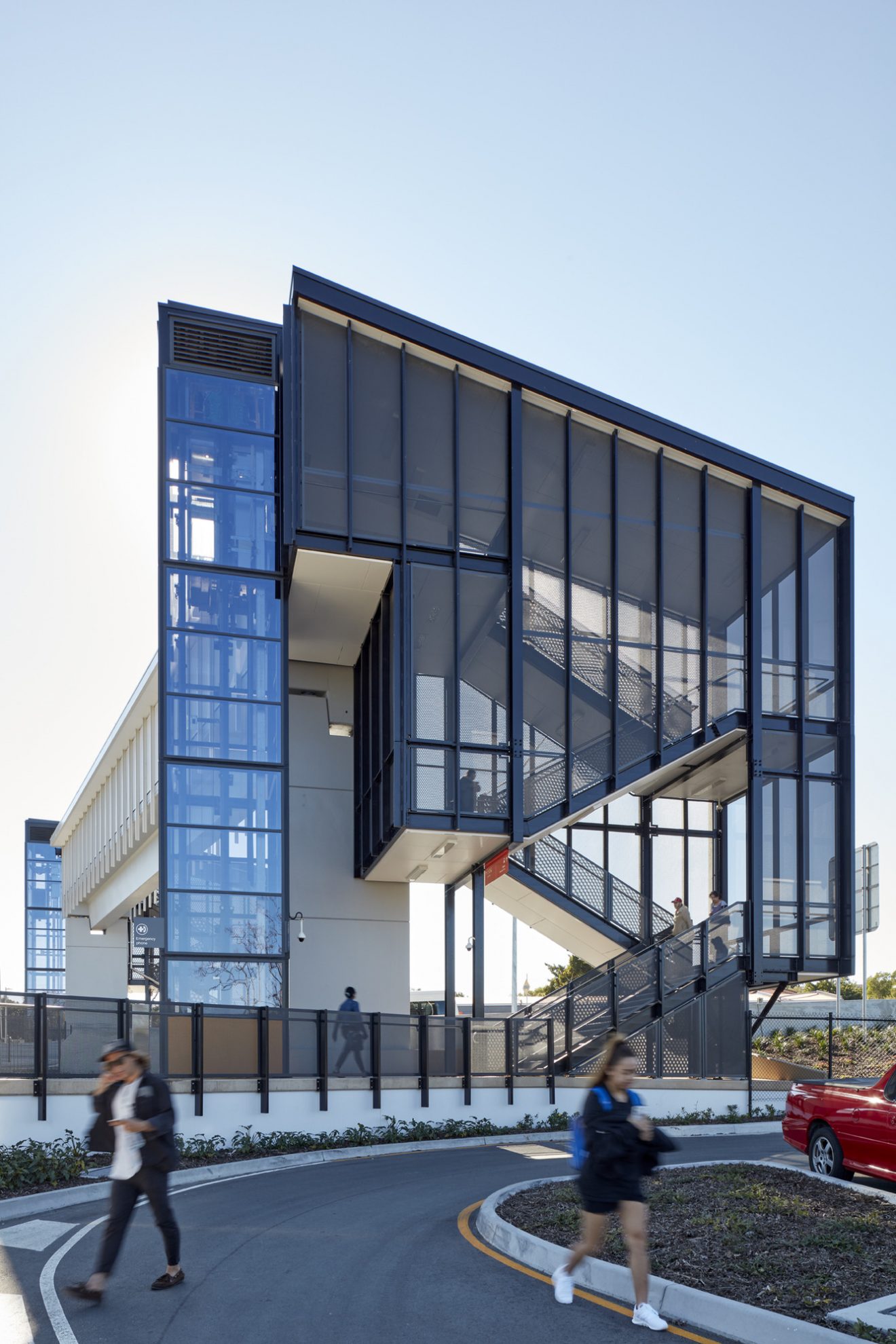
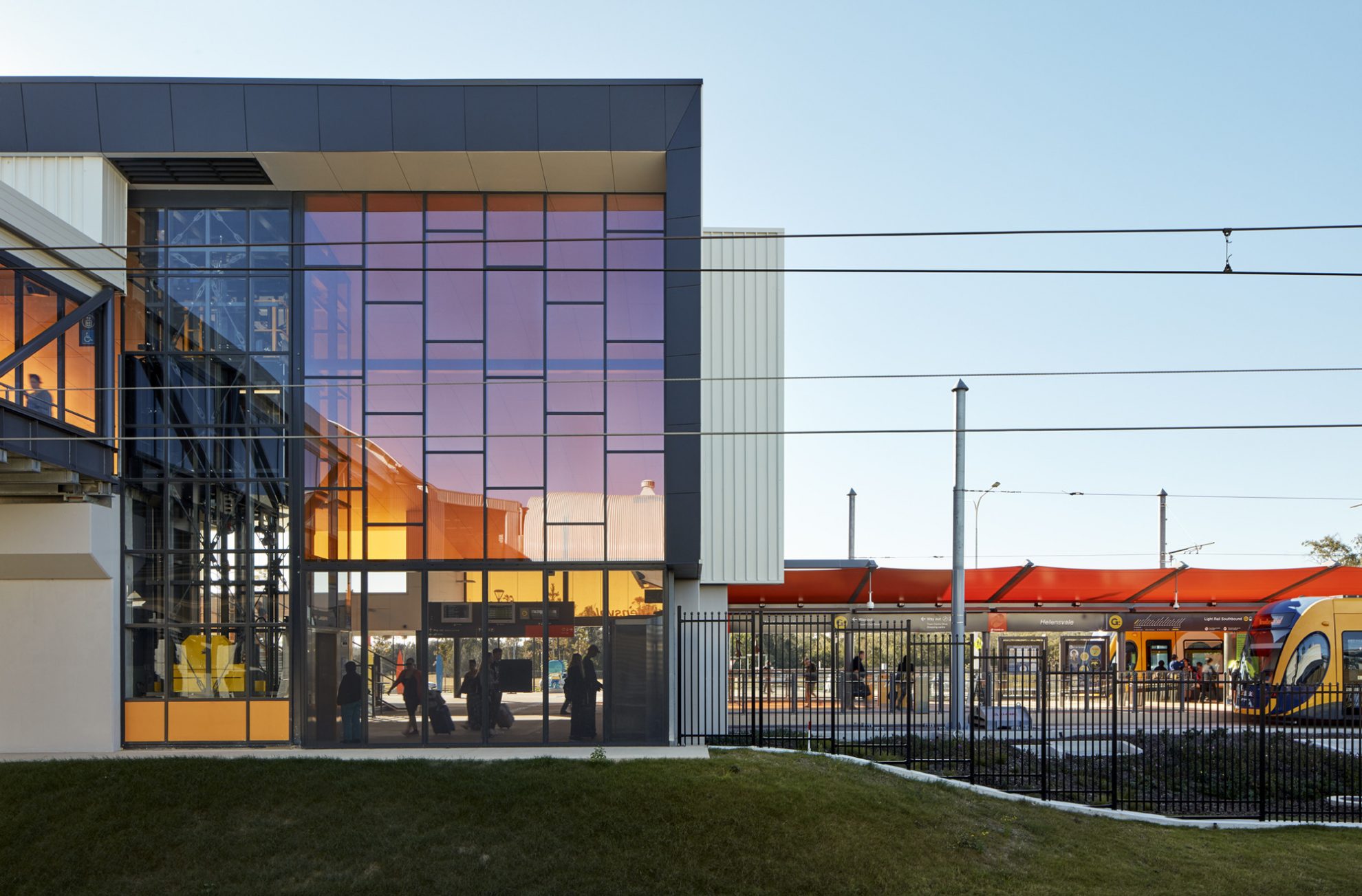
In addition to this space, the forecourt in front of the station is configured as an event plaza to allow a marshalling sequence to move large numbers of patrons through a rational path to reduce load on the light rail platform. The forecourt dimensions and relationship to the adjacent carpark will allow event kiosks, information displays and entertainment or live site opportunities to exist and not compete with the basic station functionality. The station soffit has been specifically designed to allow an interactive event display to be projected upwards, creating a memorable experience while retaining flexibility and minimal disruption to operations.
During investigation of the route proposed for the Gold Coast Light Rail Stage 2 project, a scarred tree was located adjacent the proposed Helensvale Station. The tree was determined to have cultural links and is a physical manifestation of the land’s occupation and use. It was determined that the tree could not be preserved. In order to provide an historic link, agreement was made to remove the tree and preserve a section of the trunk for an interpretive display at the Helensvale Light Rail Station.
