Project Contact
Adam Hannon
Georgina Nefiodovas
Jennifer Drake
Kirsty Fraser
Mee Kyong Kim
Sarah Waldhuter
Steven Cundy
Zoë King
Brenda Le Var
Brendan Capper
Daniel Turner
Hisham El-Jourdi
Patrick Scott
Pristine Uy
Yujia Jiang
South Australian Sports Institute (SASI)
Mile End, South Australia
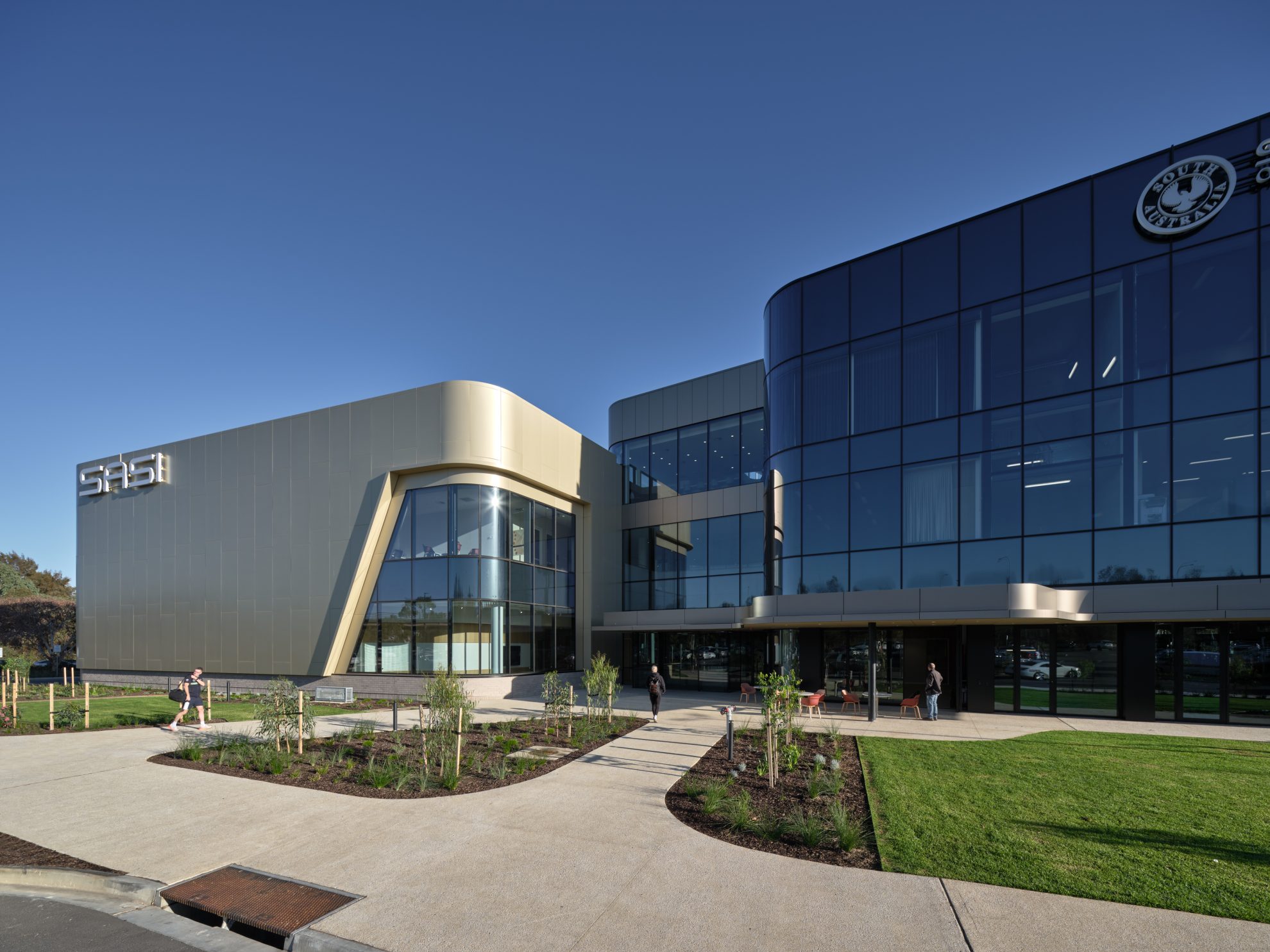
World-class yet entirely local, the new South Australian Sports Institute (SASI) is a high-performing training environment– designed to inspire.
Located in Adelaide’s Mile End Sports Precinct, SASI is where elite sport, science and education converge. Behind its rhythmic, pleated façade lies a facility shaped for precision and potential, home to the state’s top athletes and the people who support them, from physios to performance analysts, coaches to researchers. This is a building that performs, housing environmental chambers, anti-gravity treadmills, ergometer training zones and recovery suites. But it also connects, bringing together students, staff, and visiting teams through a light-filled atrium, open stair and a ground plane designed to invite.
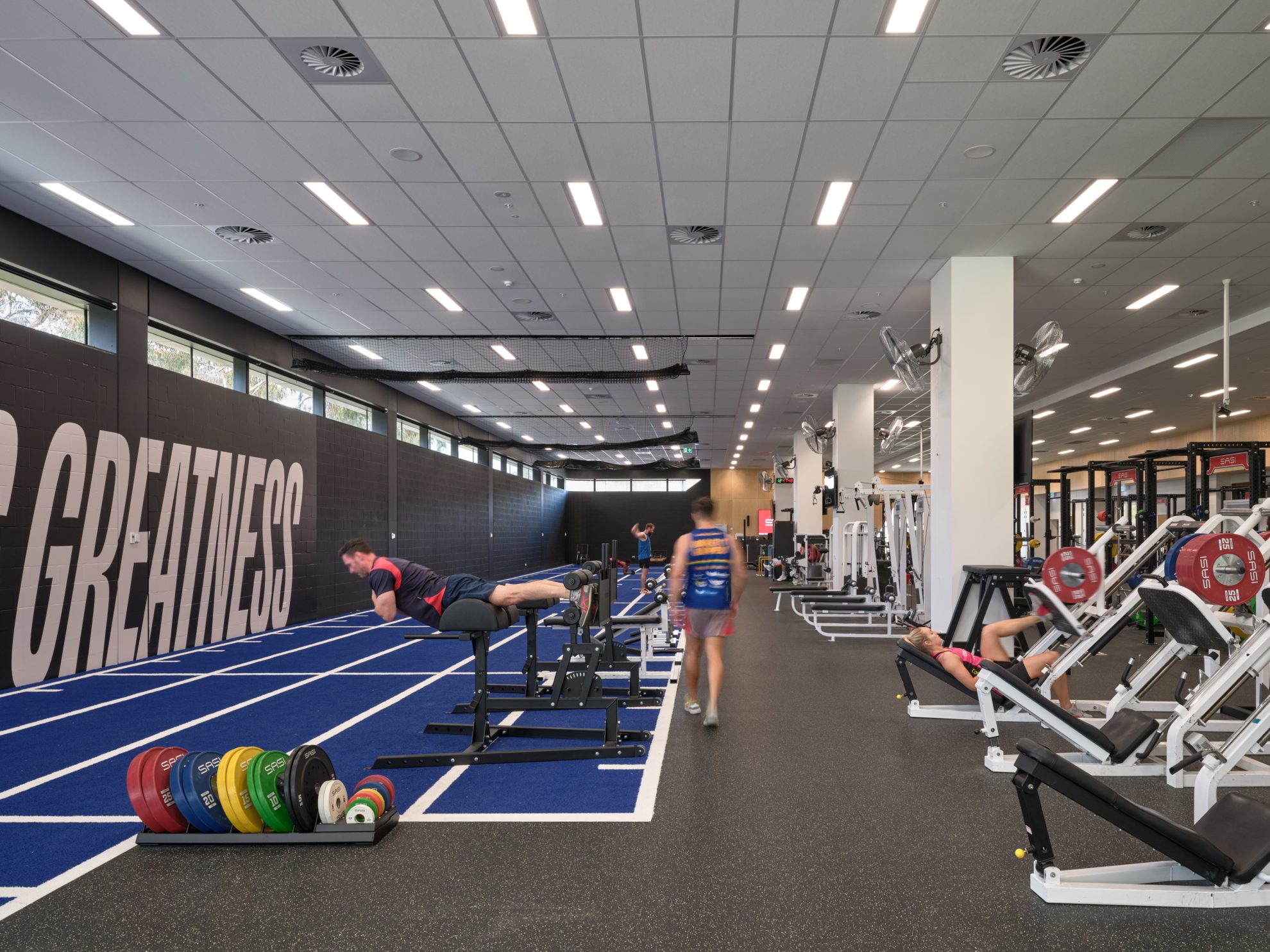
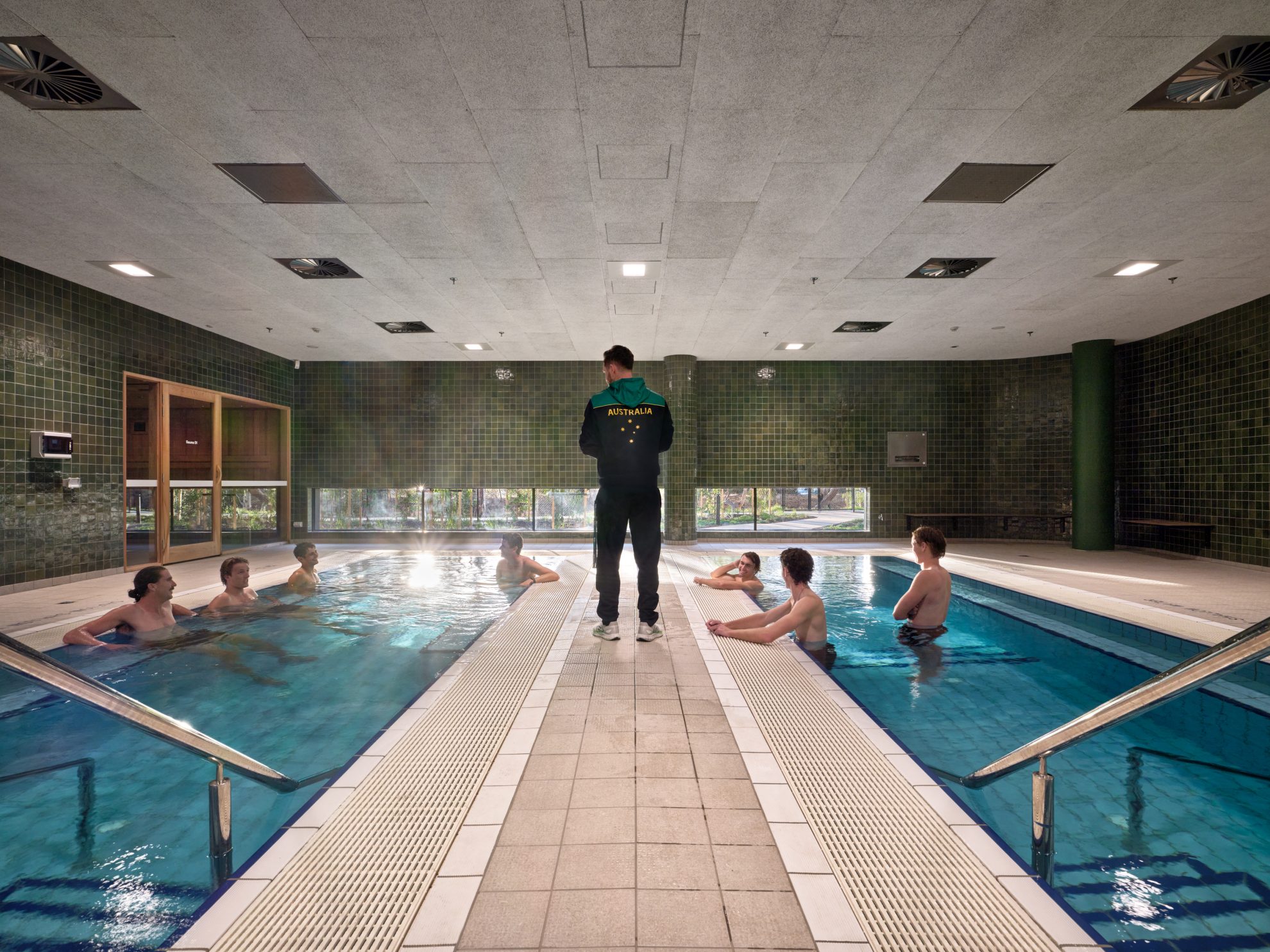
While its programs look toward the future – Brisbane 2032 and beyond – the building is deeply rooted in its place. From its landscaped forecourts to its civic-scaled arrival, SASI stands as a public gesture to the value of sport in South Australian life.
The $88 million facility plays a pivotal role in a wider precinct masterplan by COX that positions SASI alongside key venues including the SA Athletics Stadium, Netball SA Stadium and the future National Centre for Sports Aerodynamics
COX Director, Adam Hannon
This building is about elite training; but it’s also about visibility, access and creating a shared public identity around sport. It performs at the highest level, but also sits comfortably in the urban fabric—open, connected, and grounded in place.
The building is composed of three distinct but interrelated volumes – gymnasium, court and workplace – each expressed through shifts in massing and subtle variations in texture and rhythm. A restrained material palette of concrete, steel and aluminium unites the forms, while carefully positioned openings frame views to the surrounding landscape and city skyline. Internally, a central atrium anchors the building, drawing light from overhead skylights and connecting the building’s levels through a sculptural stair that encourages interaction and movement.
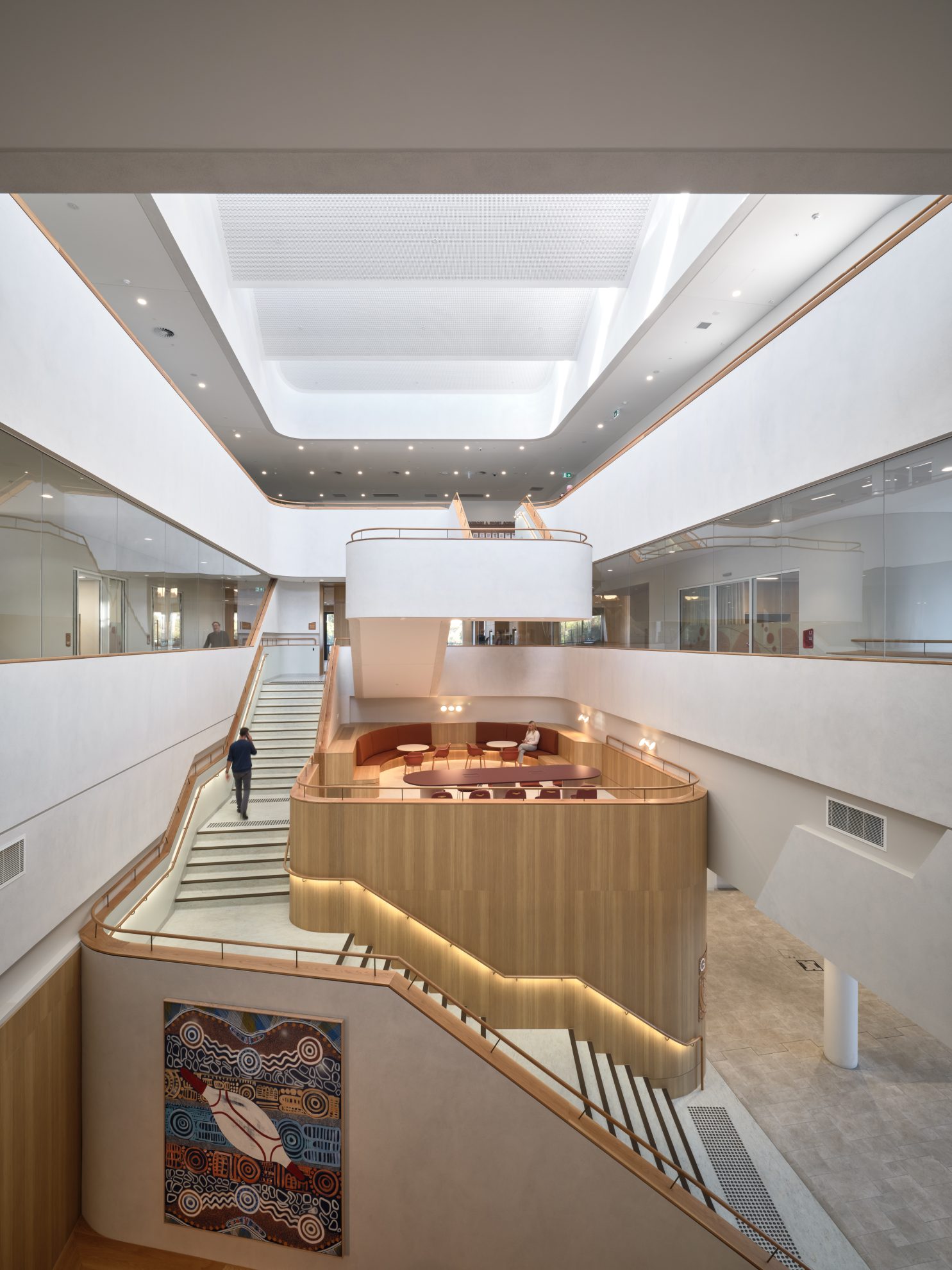
The spatial program supports elite sport at every stage of the journey. A full-sized sprung timber court and high-performance movement studio sit alongside collaborative workspaces and athlete wellness zones. On the upper level, the UniSA Sports Science Hub integrates tertiary education and applied research into the heart of the institute
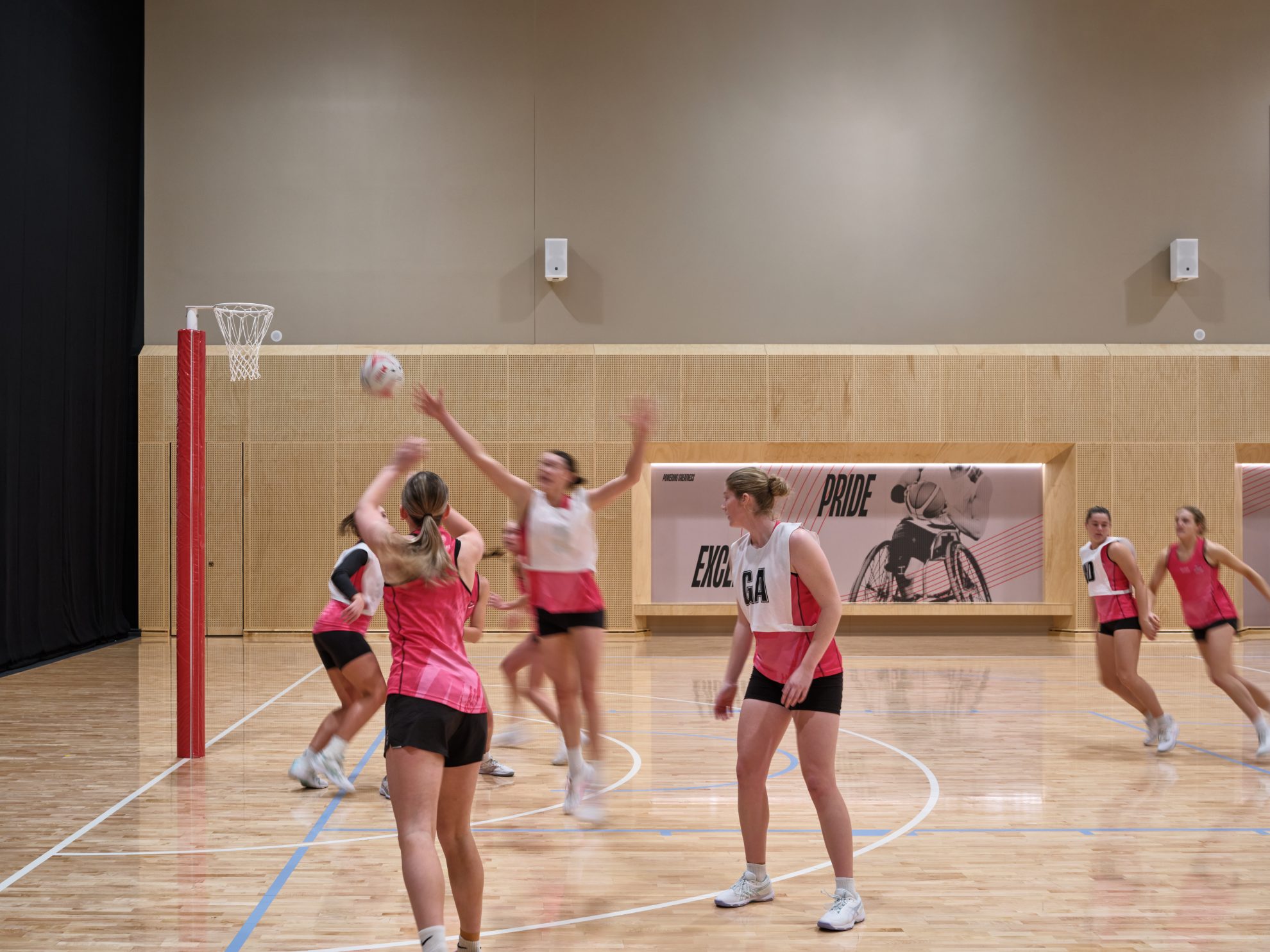
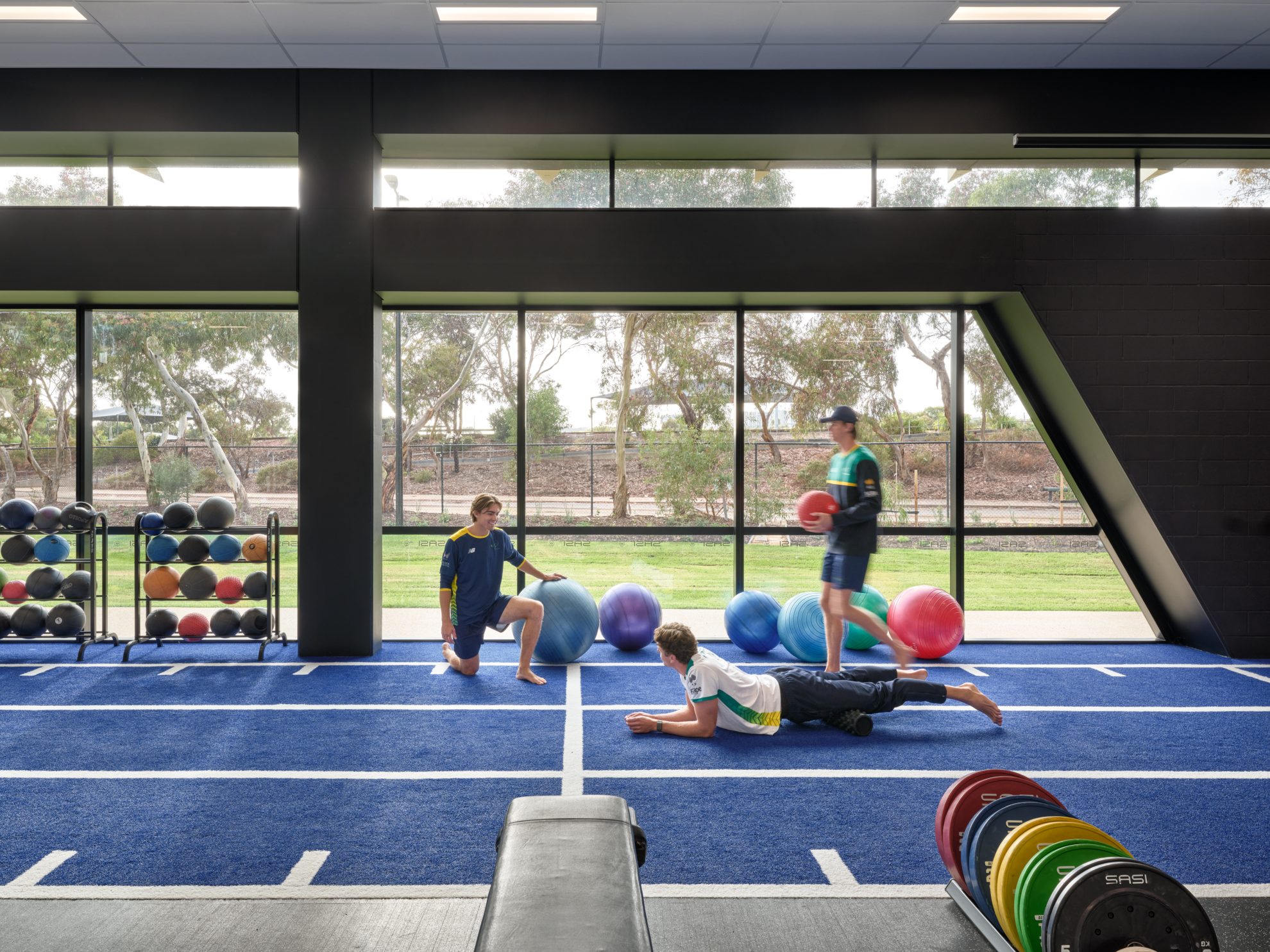
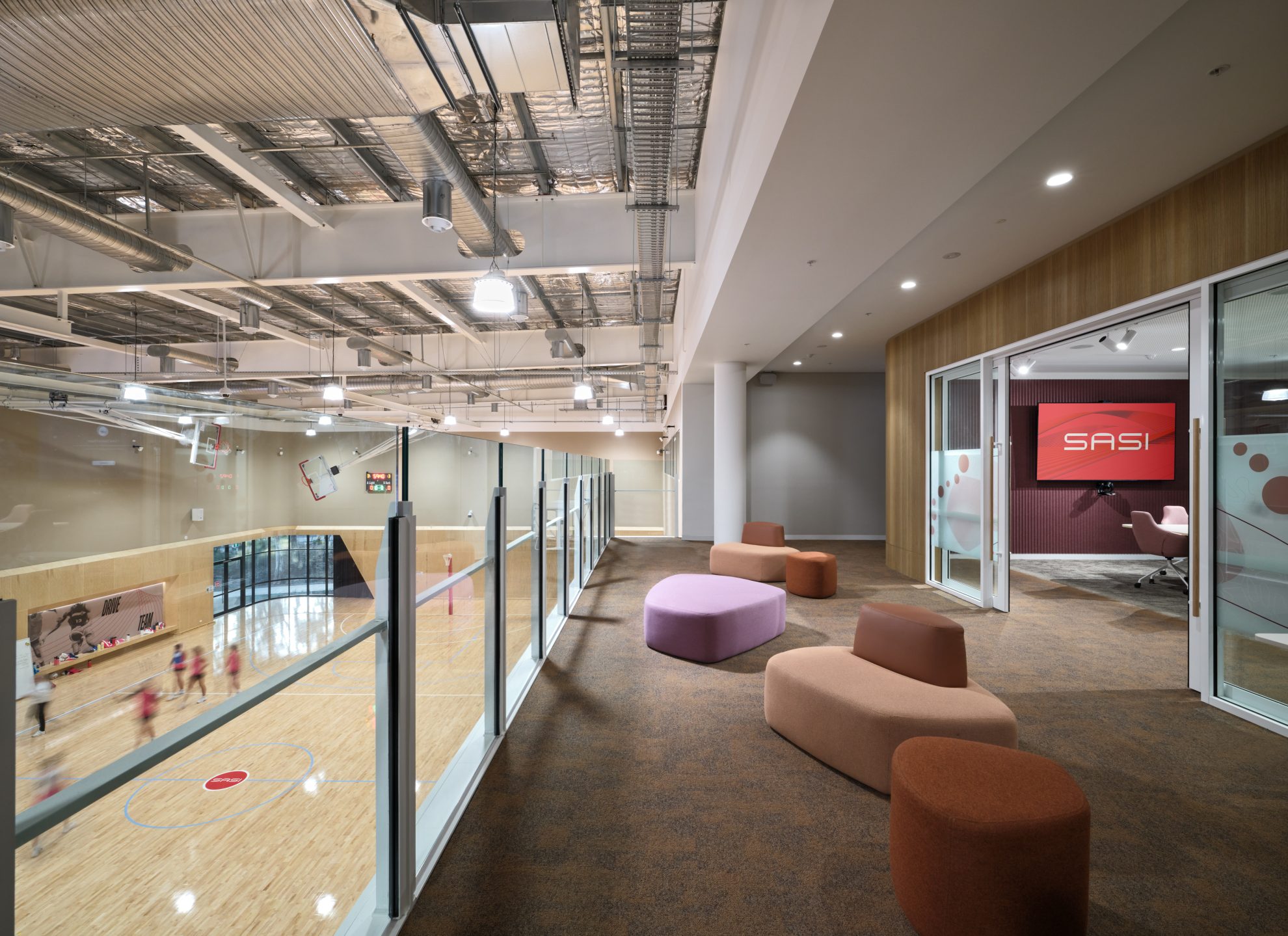
Civic engagement was a driving force behind the design. The building’s forecourts and entry sequences are landscaped for openness and permeability, forming part of a wider public realm strategy that enhances pedestrian and cycle connections across the precinct. These spaces provide moments of rest and gathering. An invitation to participate, observe or simply pass through.
Sustainability is embedded in the project. Targeting a 5-Star-Green-Star rating, the design incorporates natural ventilation strategies, water-sensitive urban design, rainwater harvesting, solar collection and low-impact materials.
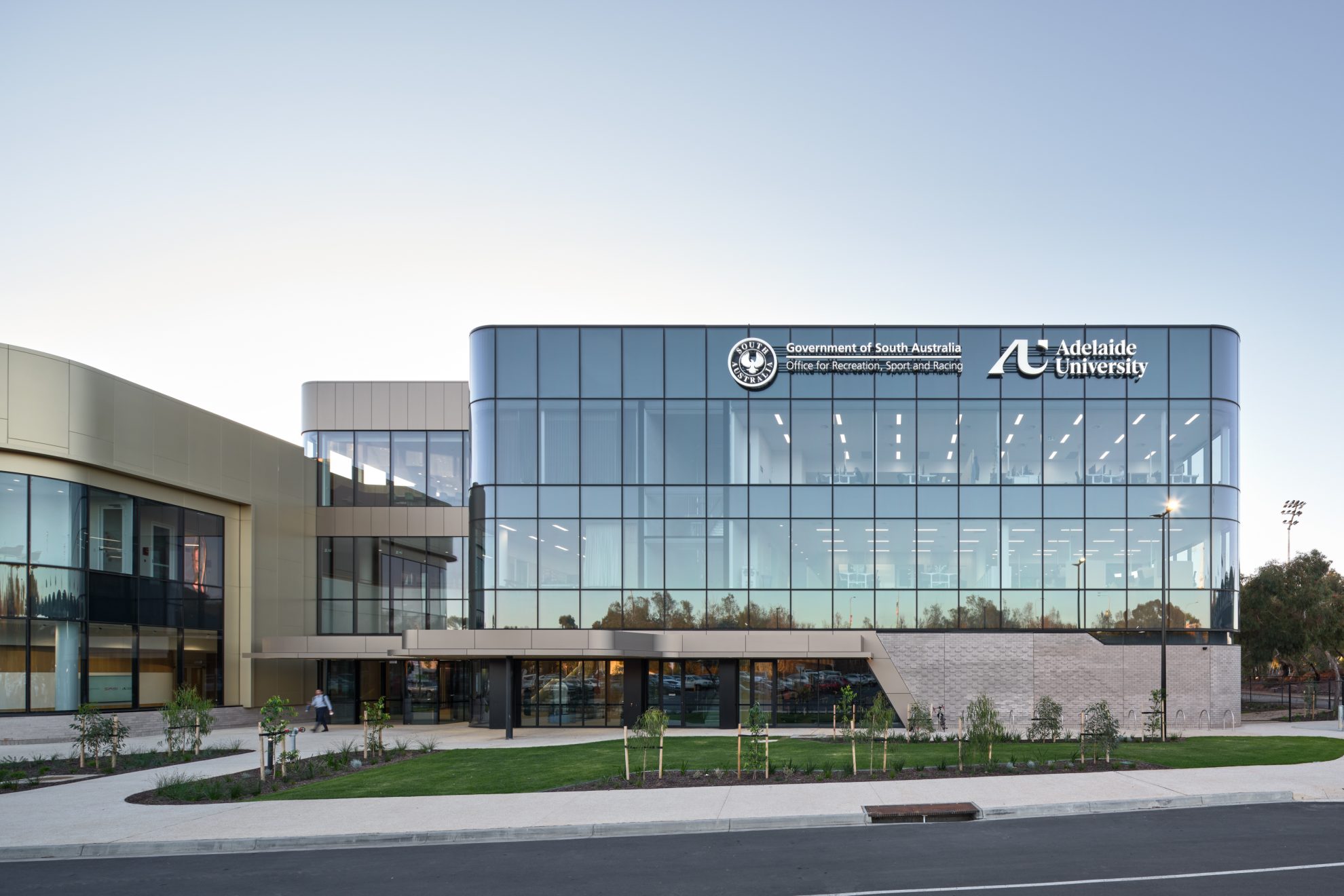
The new SASI is emblematic of a broader shift in thinking, from siloed facilities to integrated, responsive civic places. It offers not just a world-class performance environment, but a generous, connected and enduring contribution to the state’s social and architectural landscape.