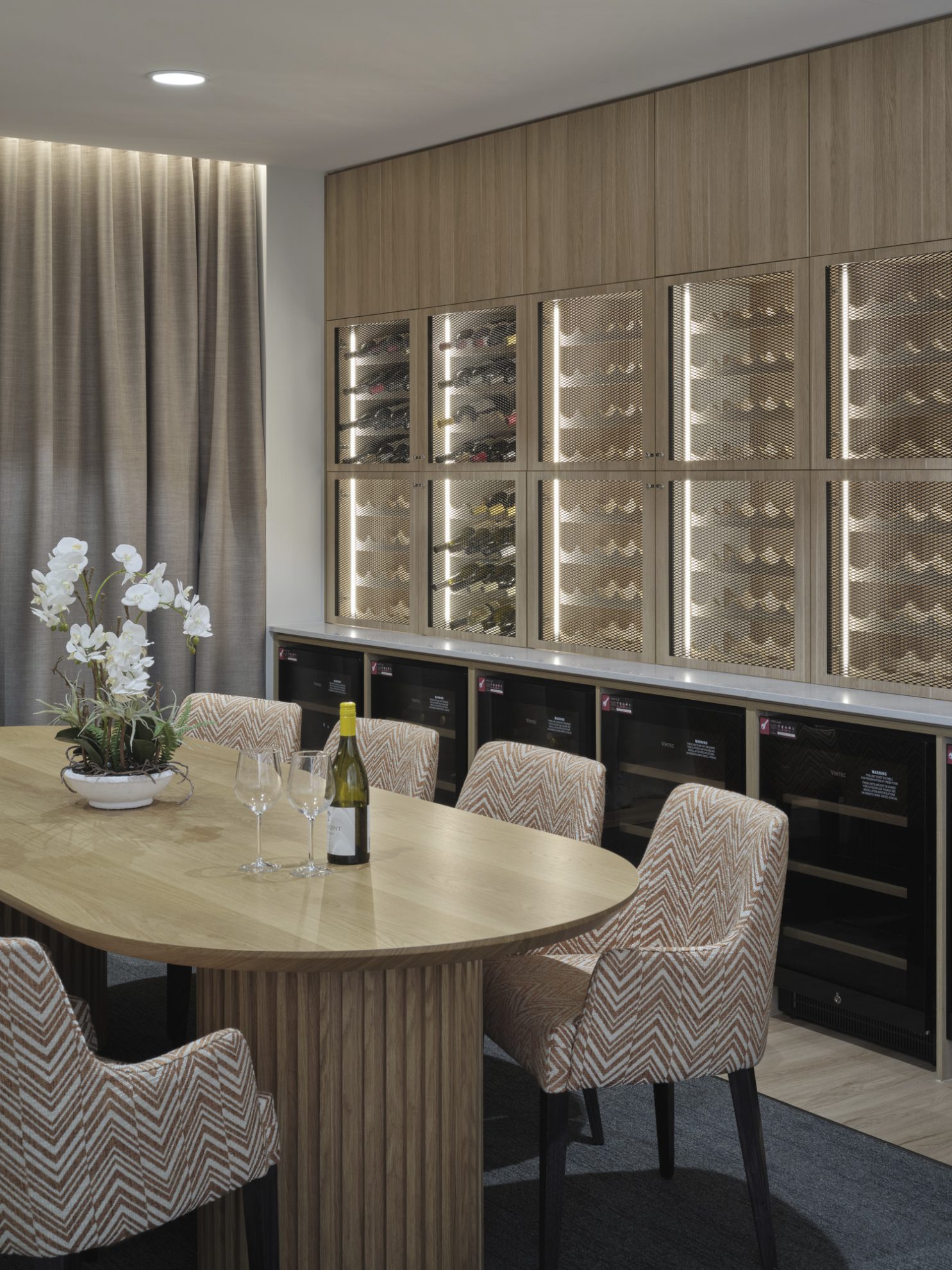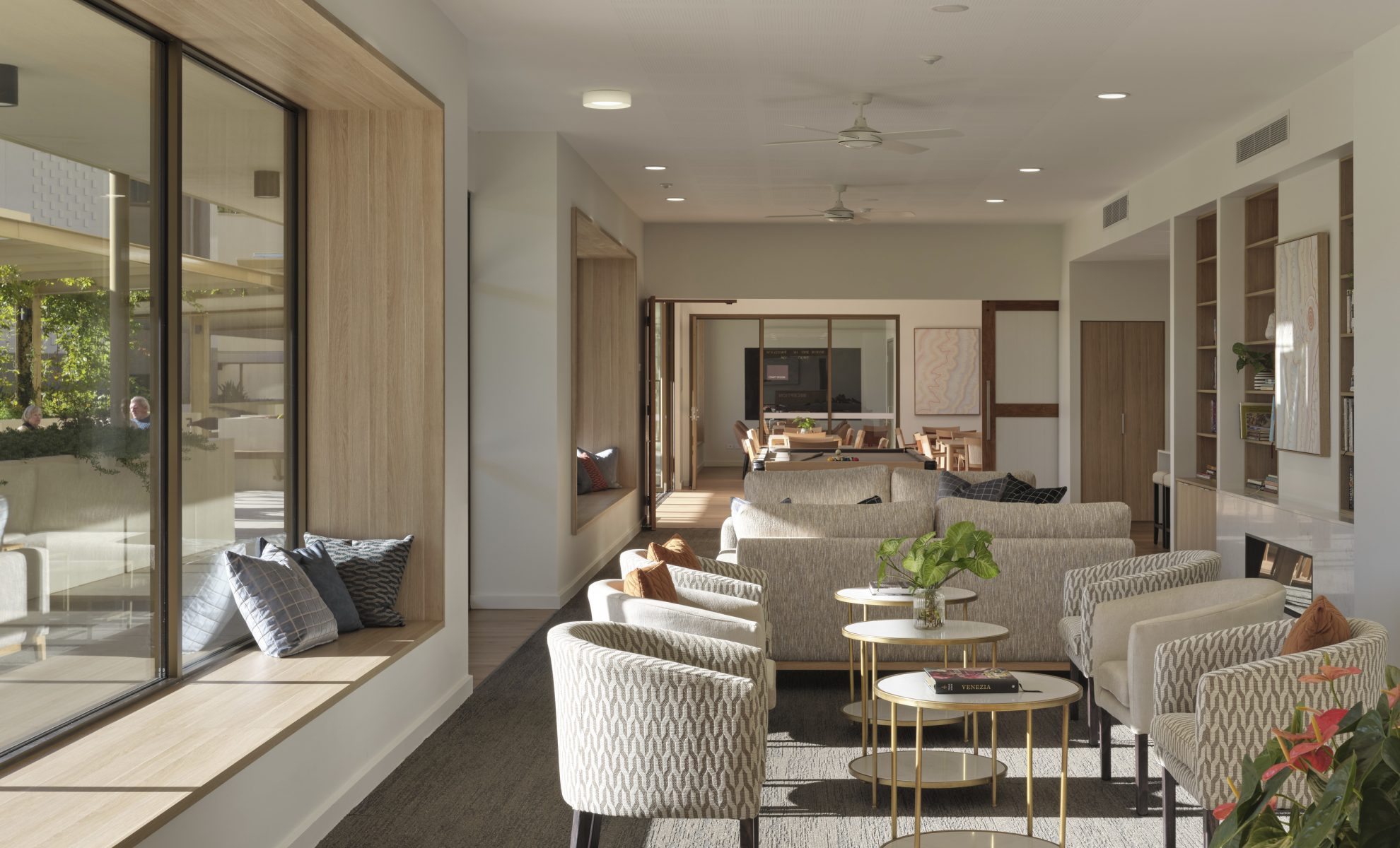The Ninth Middle Ridge
Toowoomba, Queensland
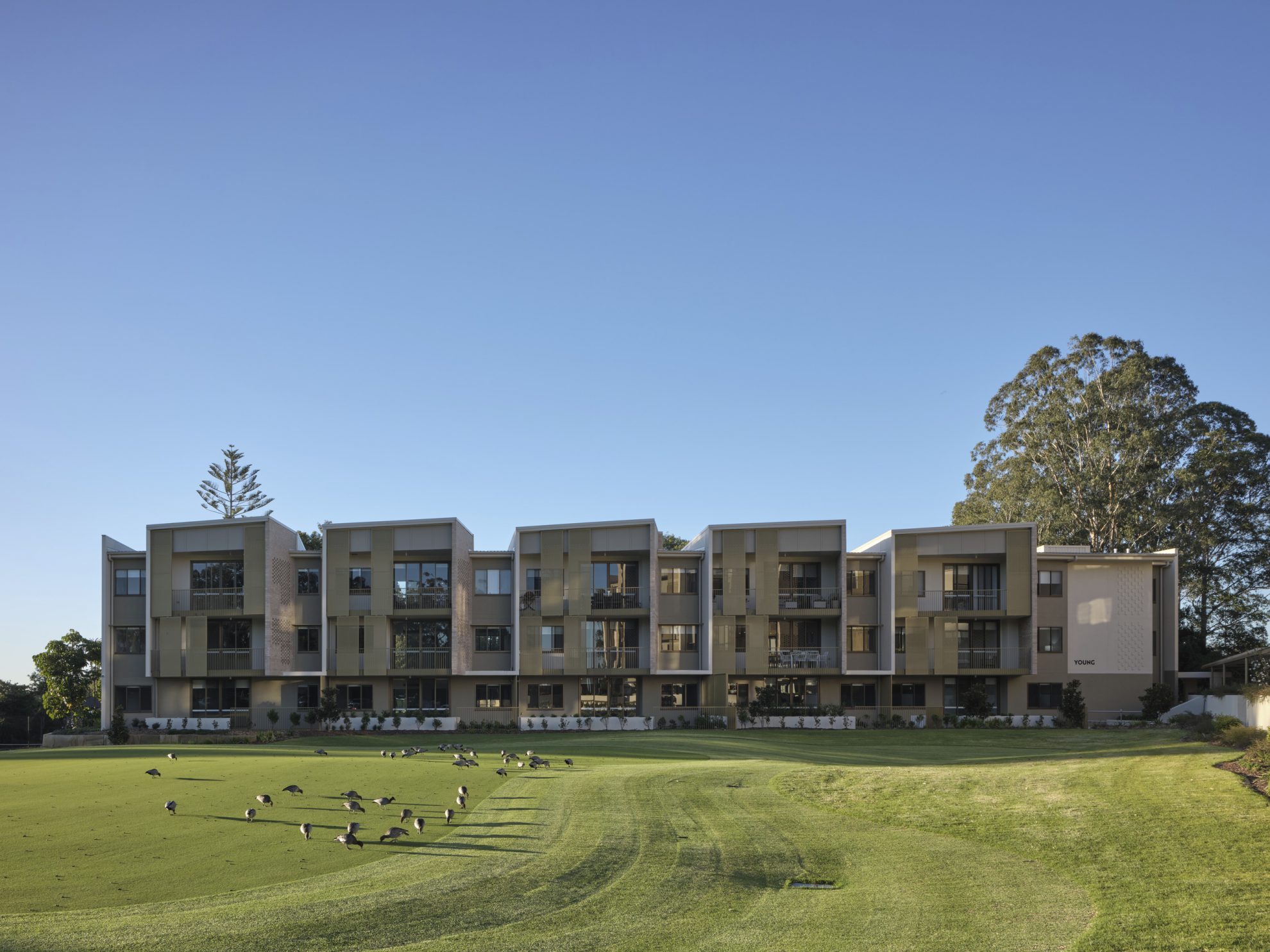
‘The Ninth’ Middle Ridge is an independent living community nestled within the grounds of the idyllic Toowoomba Golf Club, Middle Ridge.
A small footprint with big impact, the project occupies a slither of the golf club land to minimise its impact on both golf activity and the neighbouring properties.
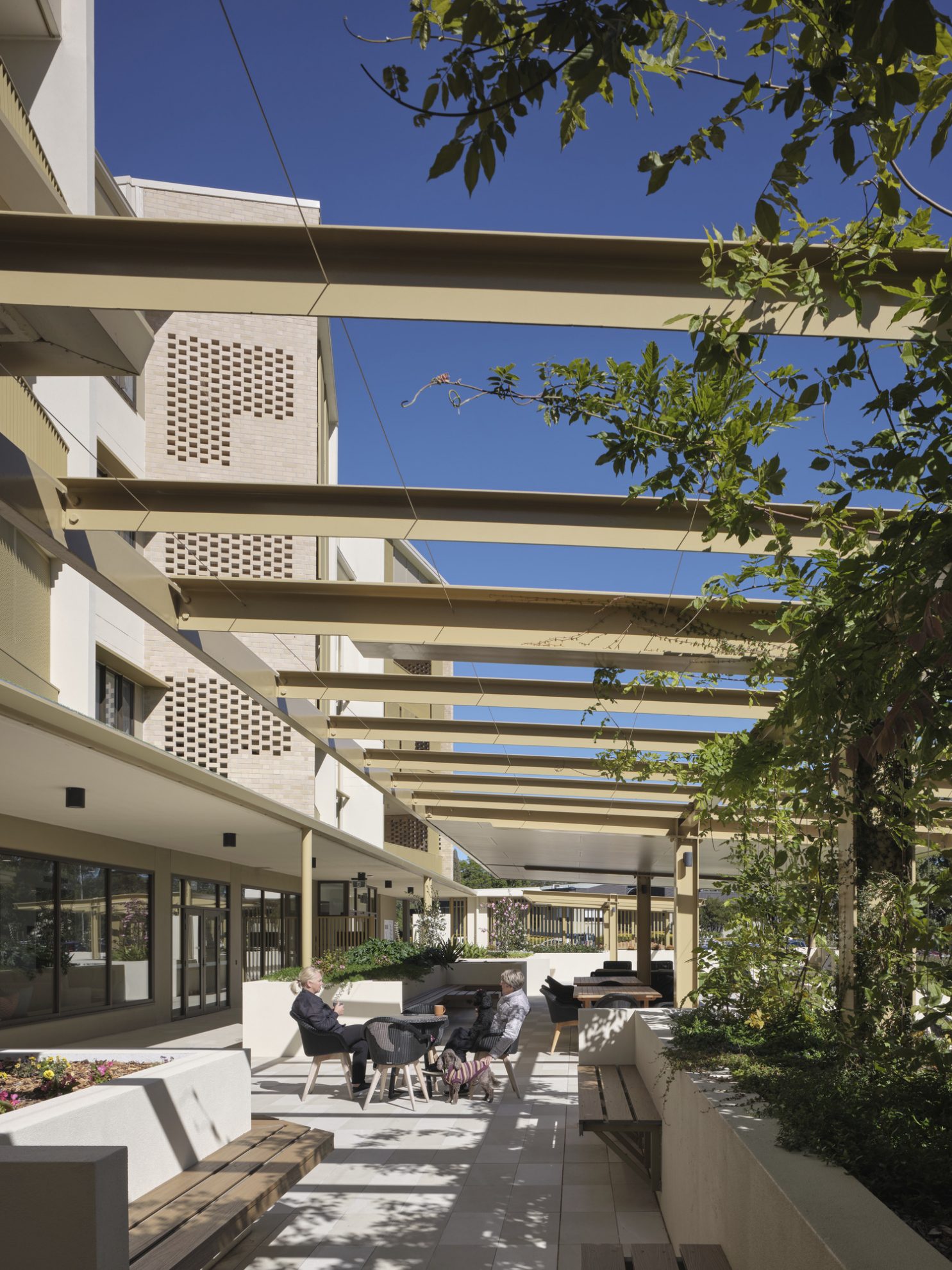
The scheme comprises 85 independent retirement living units apportioned across three buildings. The buildings range in height from 2-4 storeys ‘stepping’ to minimise impact on neighbouring residences. The buildings are carefully sited to avoid removal of existing vegetation and maximise views to the golf course and the ridgeline beyond back to the East.
The proposal has been structured around the creation of a ‘village green’ at the heart of the three buildings.
The development provides an ongoing financial benefit to the Club via regular distribution of retirement revenue and therefore assists in maintaining the financial viability of the Golf Club as a community asset. On this basis, the development is intended to complement the Club. Its design and philosophy are about a generous community focus whilst maintaining appropriate privacy for residents and deference to neighbours.
All pedestrian access and activity are organised under sheltered links to promote social activity, community, and connectedness between residents. The ‘village green’ looks out over the putting greens of the golf course and a reciprocal relationship of views and backdrop are formed.
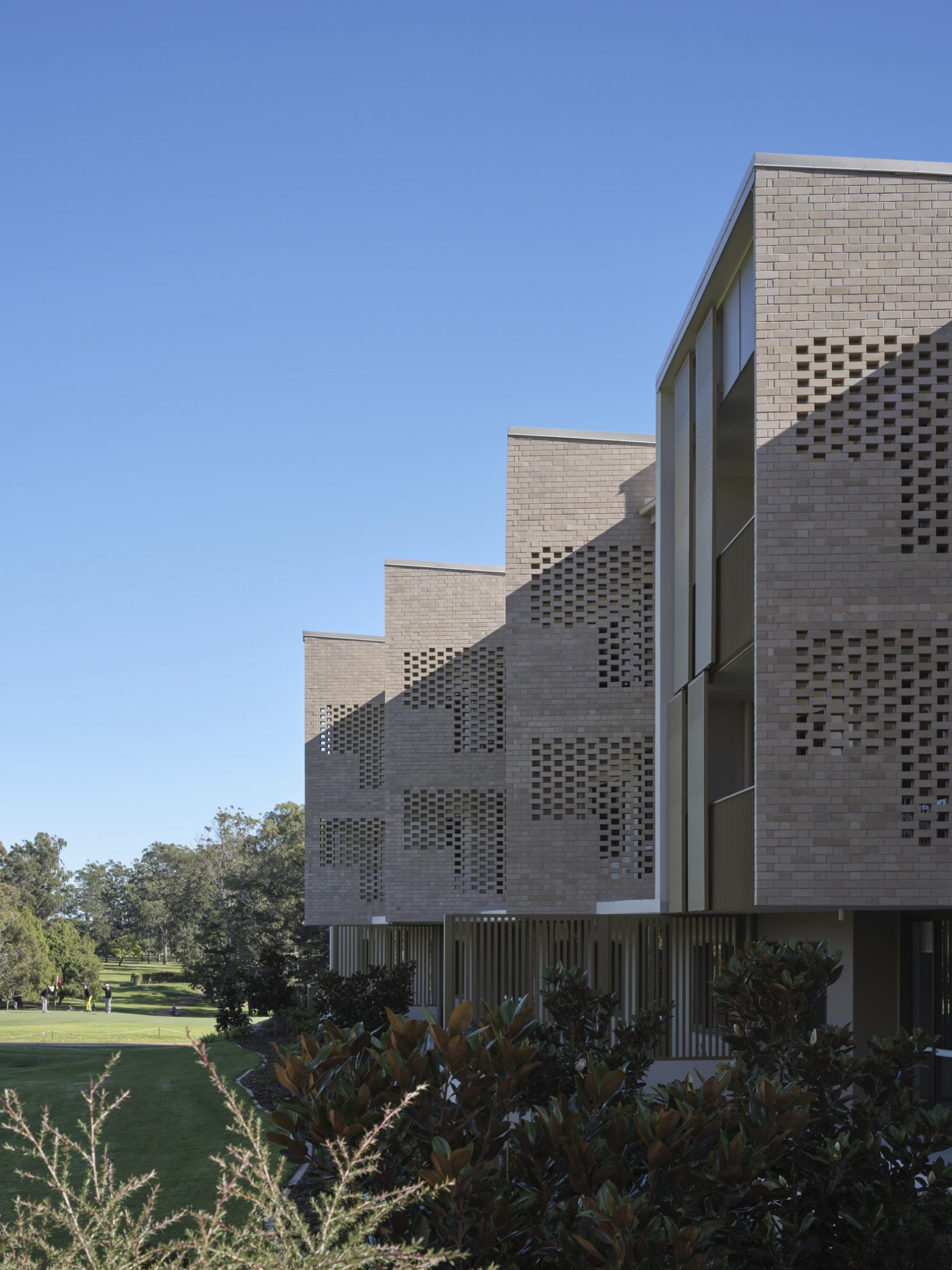
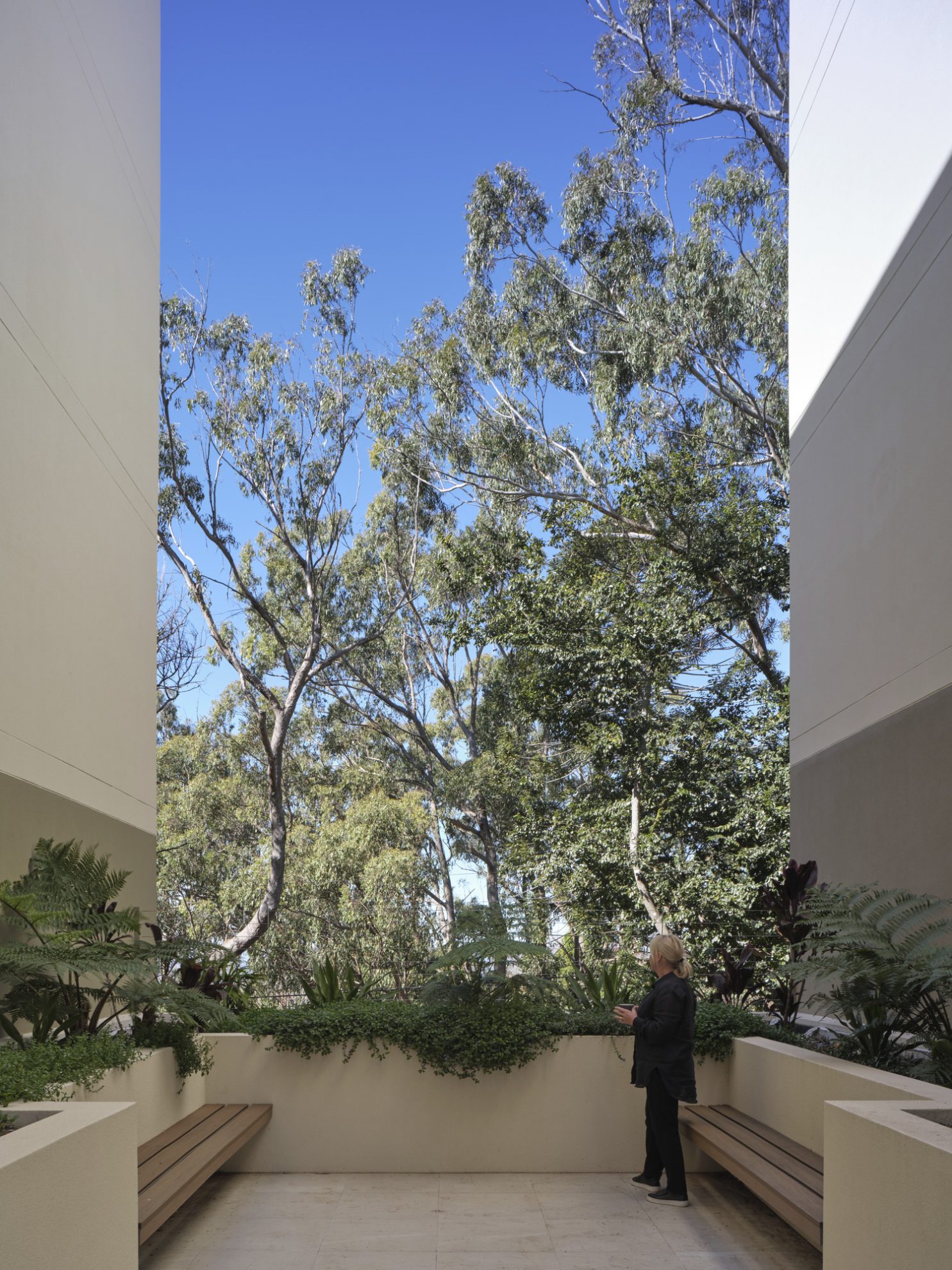
Appropriate contextual scale is achieved using a series of architectural strategies:
- Stepping the building form from four to two stories in recognition of the neighbouring houses to ensure an appropriate built form transition lessening the physical and visual impact of the development
- Creating an articulated roof-scape silhouette through a variation in roof heights to avoid long roofing runs that accentuate building length
- Articulating the plan by grouping angled balconies with deep recesses between to create a contrast of light and shadow, modulating the façade and reducing its perceived length
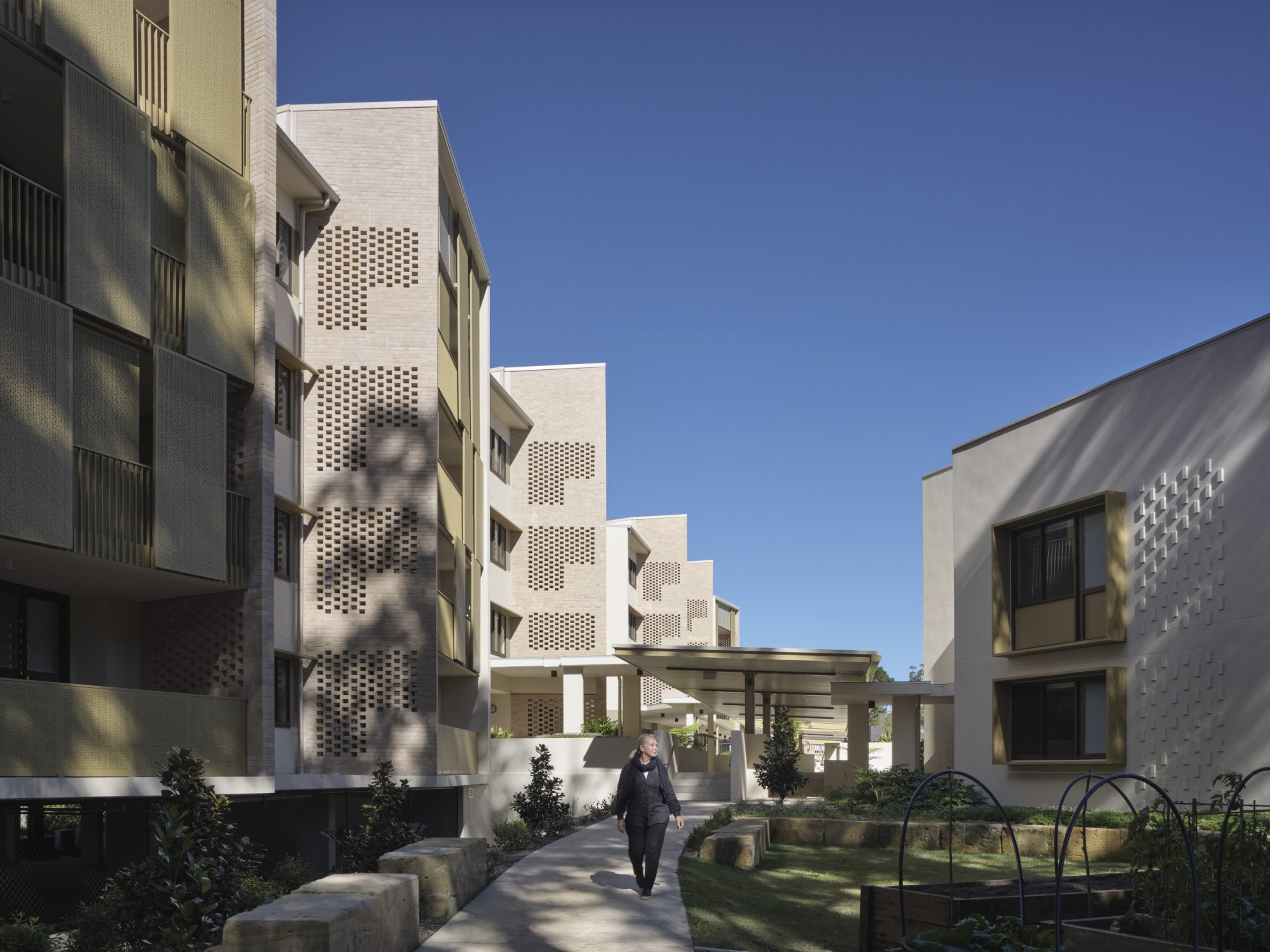
The project has a rich yet restrained palette of materials. The tones are warm and receding deferring to the lush golf course setting. A combination of brick masonry and warm stone and earth tones dominate. Colours are intended to allude to the rich soil and Helidon sandstone of the region. Screens for sun protection and privacy are in warm tones.
