Project Contact
Philip Rowe
Aleksandar Solaja
Anthea Leyden
Costa Papadopoulos
Elaine Tzimokas
Eliza Suffren
Emma Holmes
Eva Fedyszyn
James Park
Jared Smith
Jasmine Yu
Nicholas van Lierop
Olga Karasova
Simon Haussegger
Tom Le
Xenia Xie
Alex Leiva
Ann Gie Tee
Daniel Romano
Ignacio Galarraga
Jacek Urbanowicz
Jerome Yang
Jesse Brown
Jym Yau
Maisie Williams
Nazanin Shaigan
Peter Whiter
Renee Hu
Sef Kazi
Shenaz Mayani
Trudi Henry
Valentina Savid-Frontera
Ved Hardikar
Venu Madhav Chippa
Sapphire by the Gardens
Melbourne, Victoria
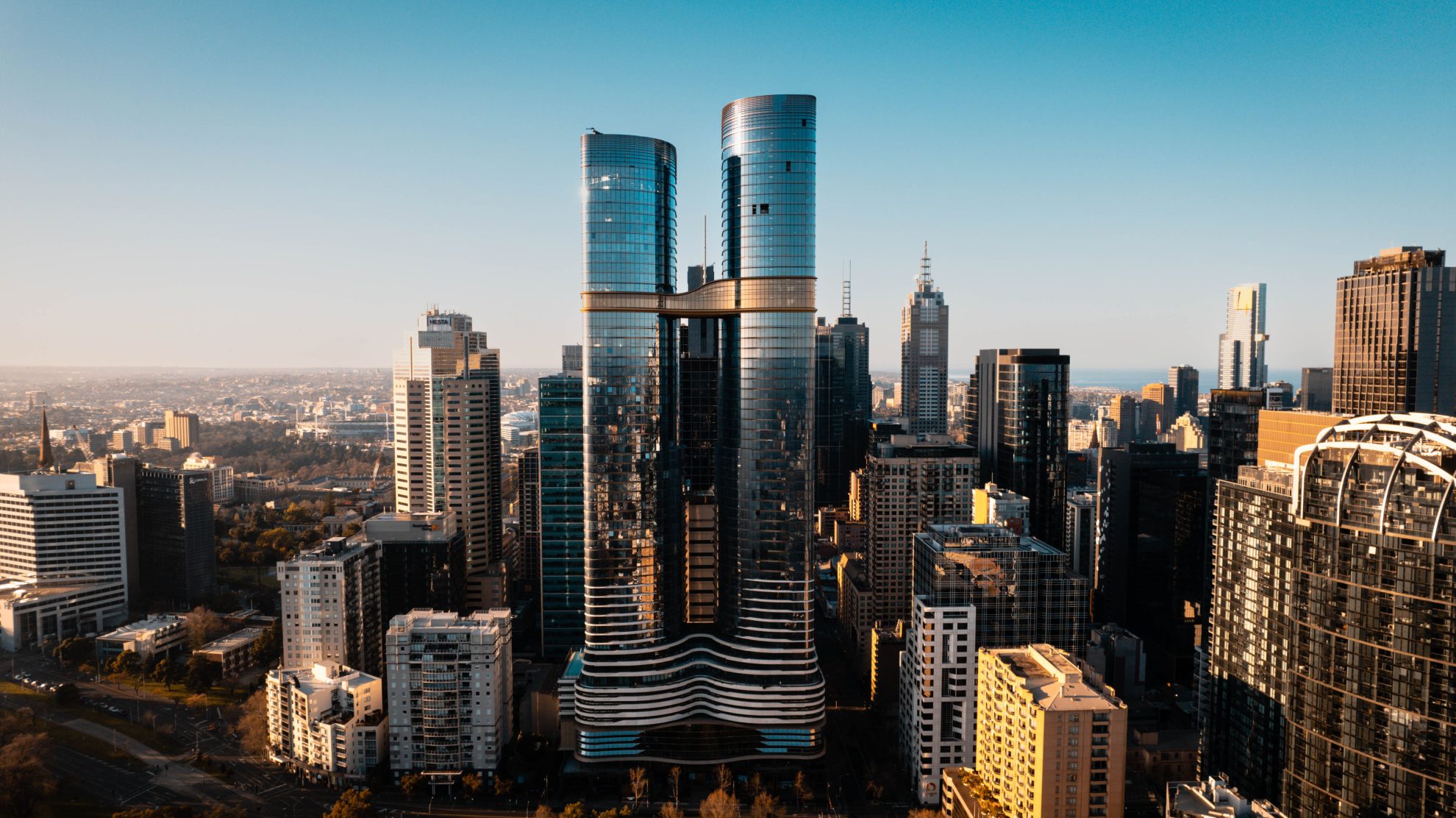
Sapphire by the Gardens transforms a unique Melbourne site with a striking 60-storey development. Overlooking Carlton Gardens, it features twin residential and hotel towers rising above a nine-storey podium, linked by an innovative sky bridge on level 46.
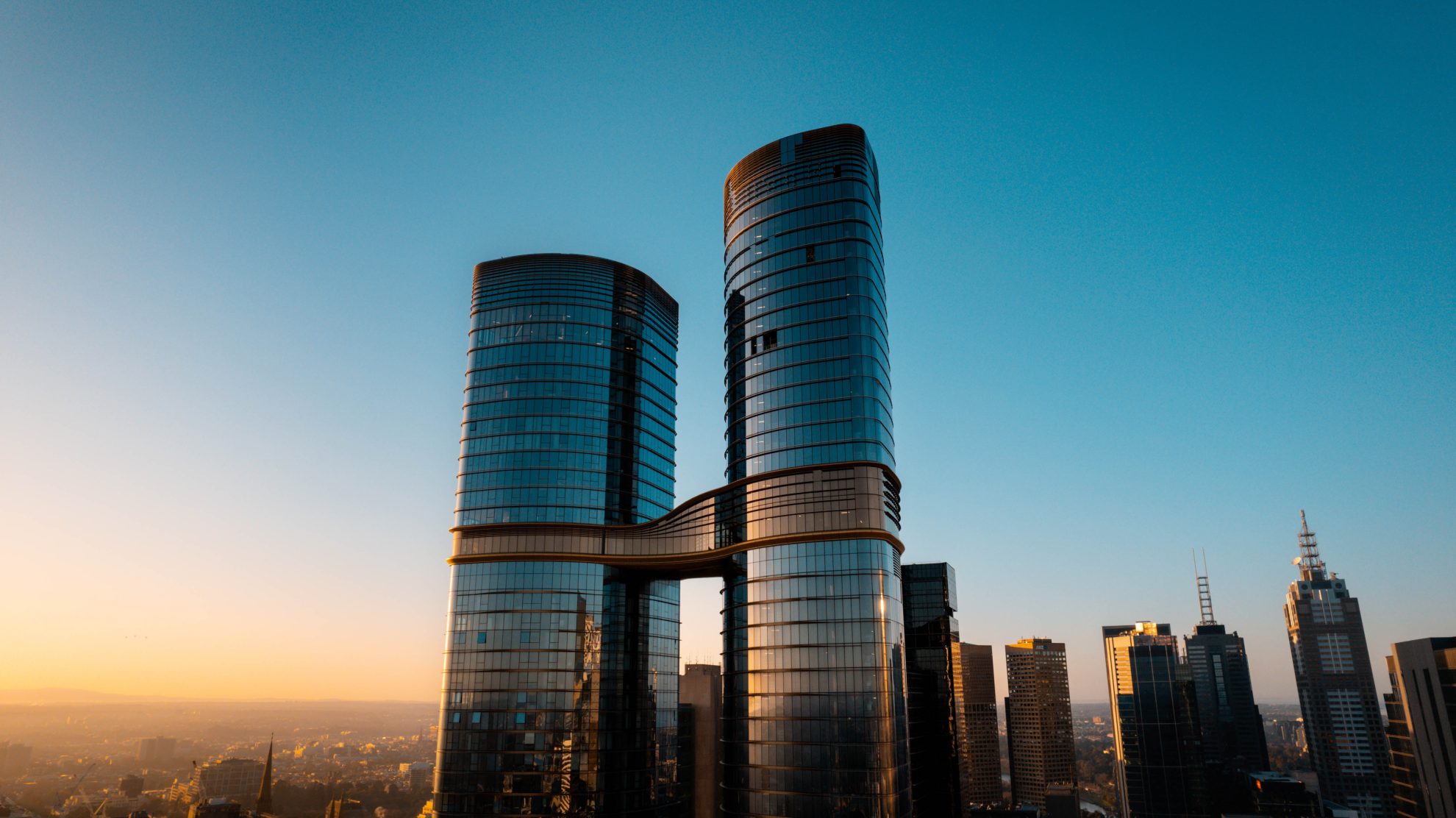
At street level, the development enhances the public realm, improving pedestrian movement into and through the buildings. A porte cochère leads to the hotel and residential lobbies, framed by a three-storey glazed void that offers views of the World Heritage-listed Royal Exhibition Building and its surrounding gardens.
Philip Rowe, COX Director
Sapphire by the Gardens has become a new gathering space and talking point for Melbourne, embraced by the city and the community.
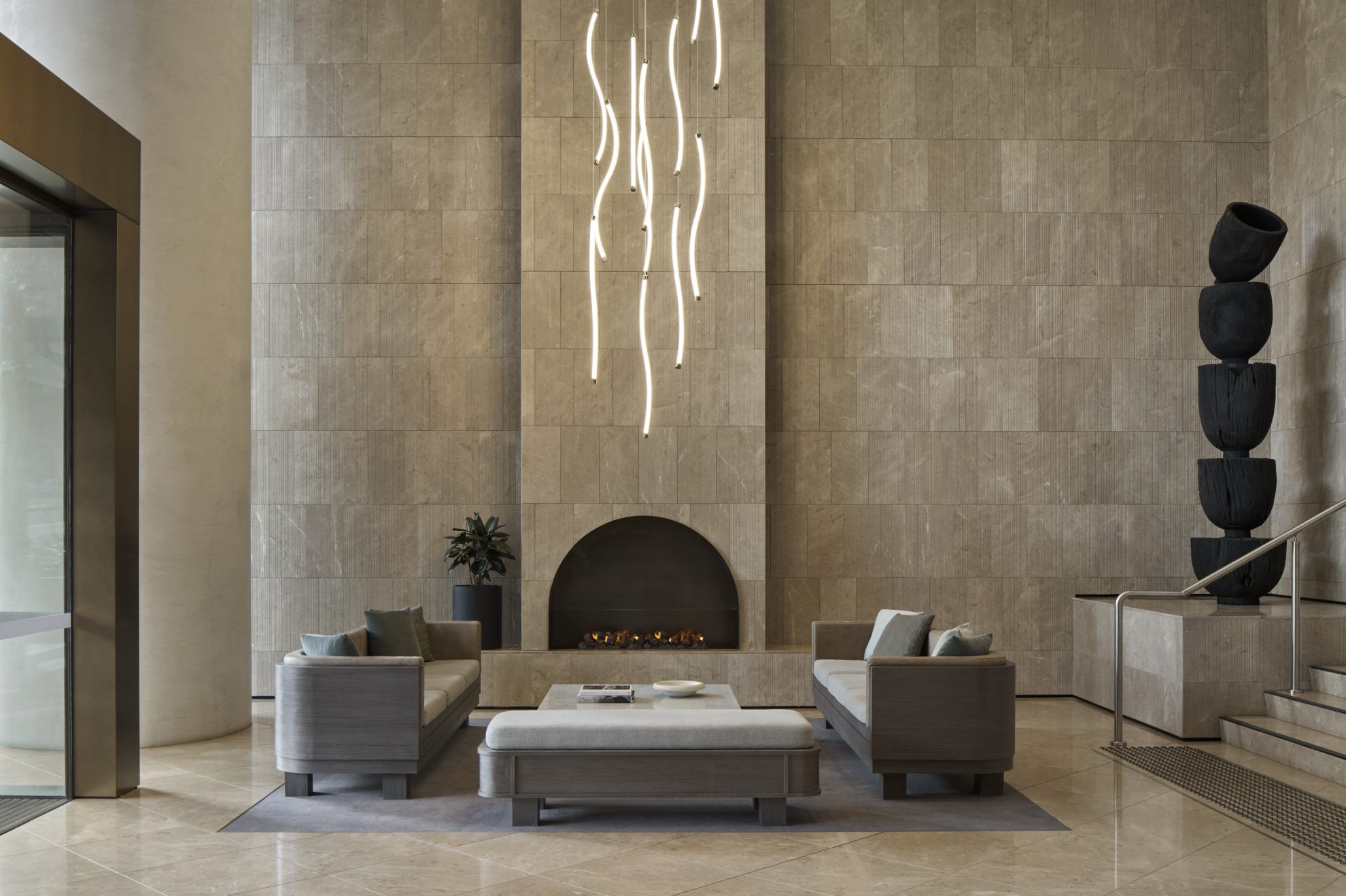
A green public forecourt extends the rich landscaping from within the development to the surrounding streetscape, creating an urban sanctuary at the gateway to central Melbourne.
A truly mixed-use offering —combining hotel, residential, and retail —Sapphire by the Gardens is a connected, vibrant precinct, offering abundant amenity for residents, hotel guests, and the broader community alike.
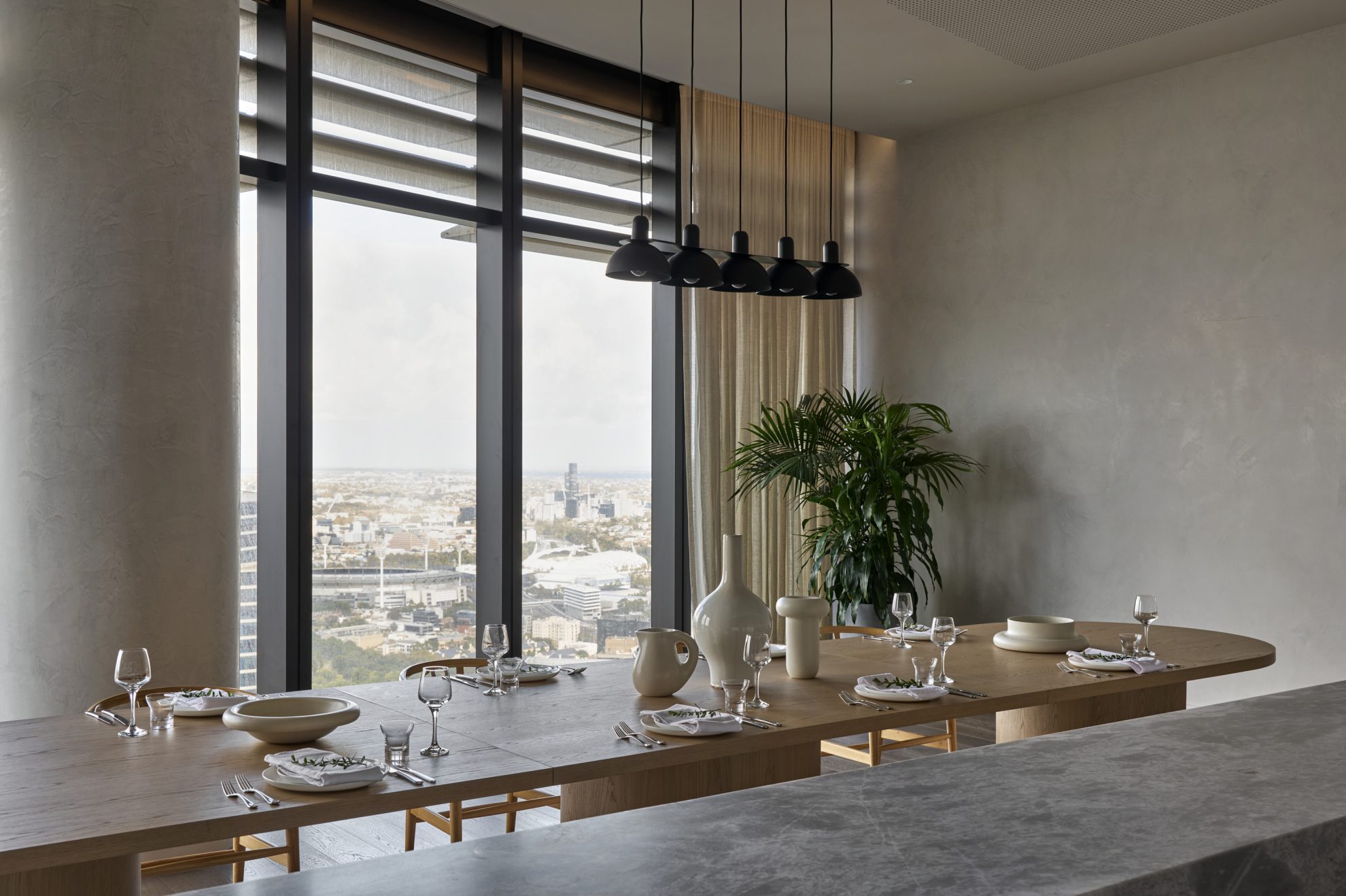
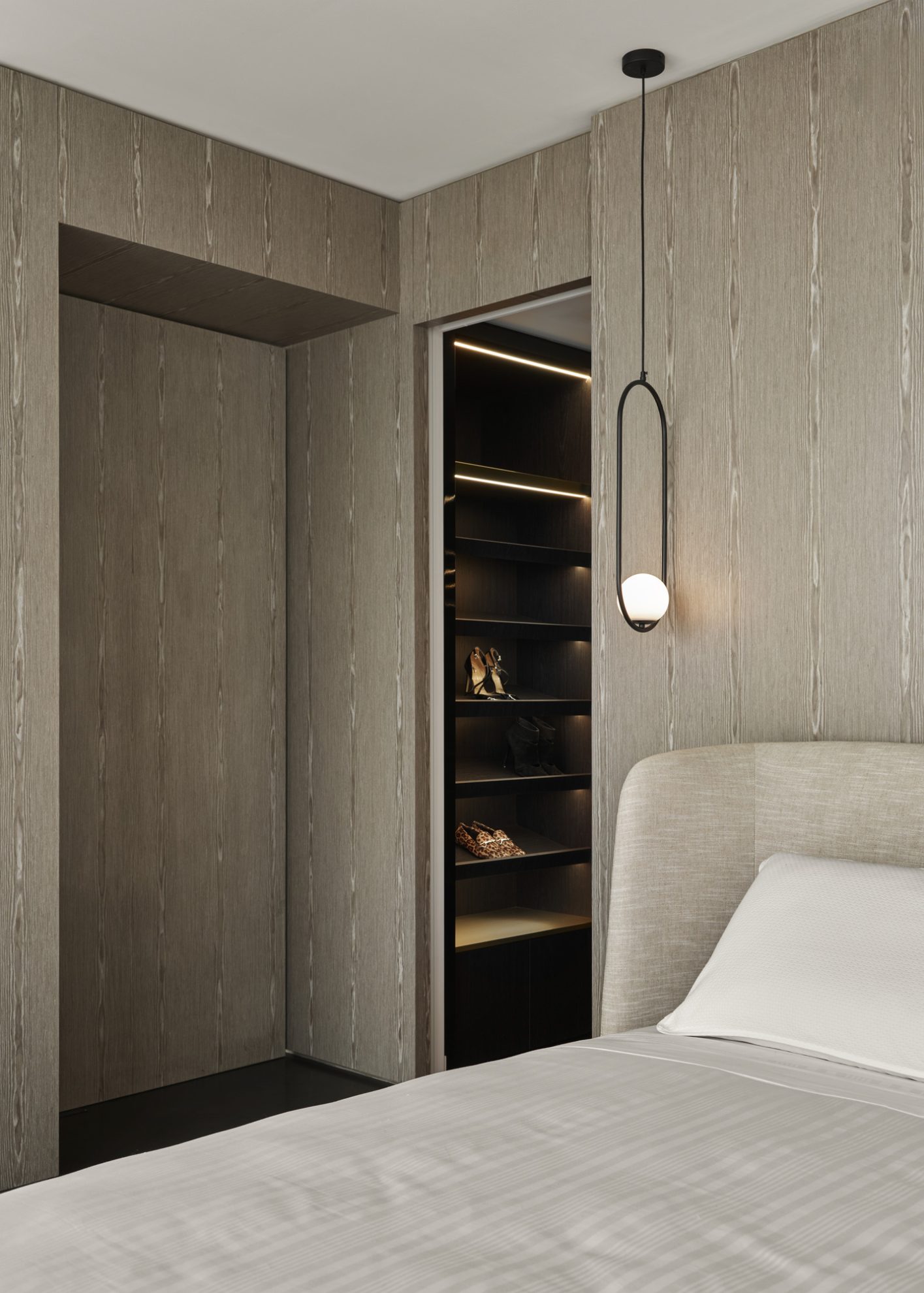
With sustainability core to the design, best practice methodology is enhanced by green infrastructure, sustainable transport and on-site water collection and re-use.
The architecture is inspired by its unique location. A composition of flowing curves is sculpted by opportunities for sunlight and views whilst reducing the effects of wind.
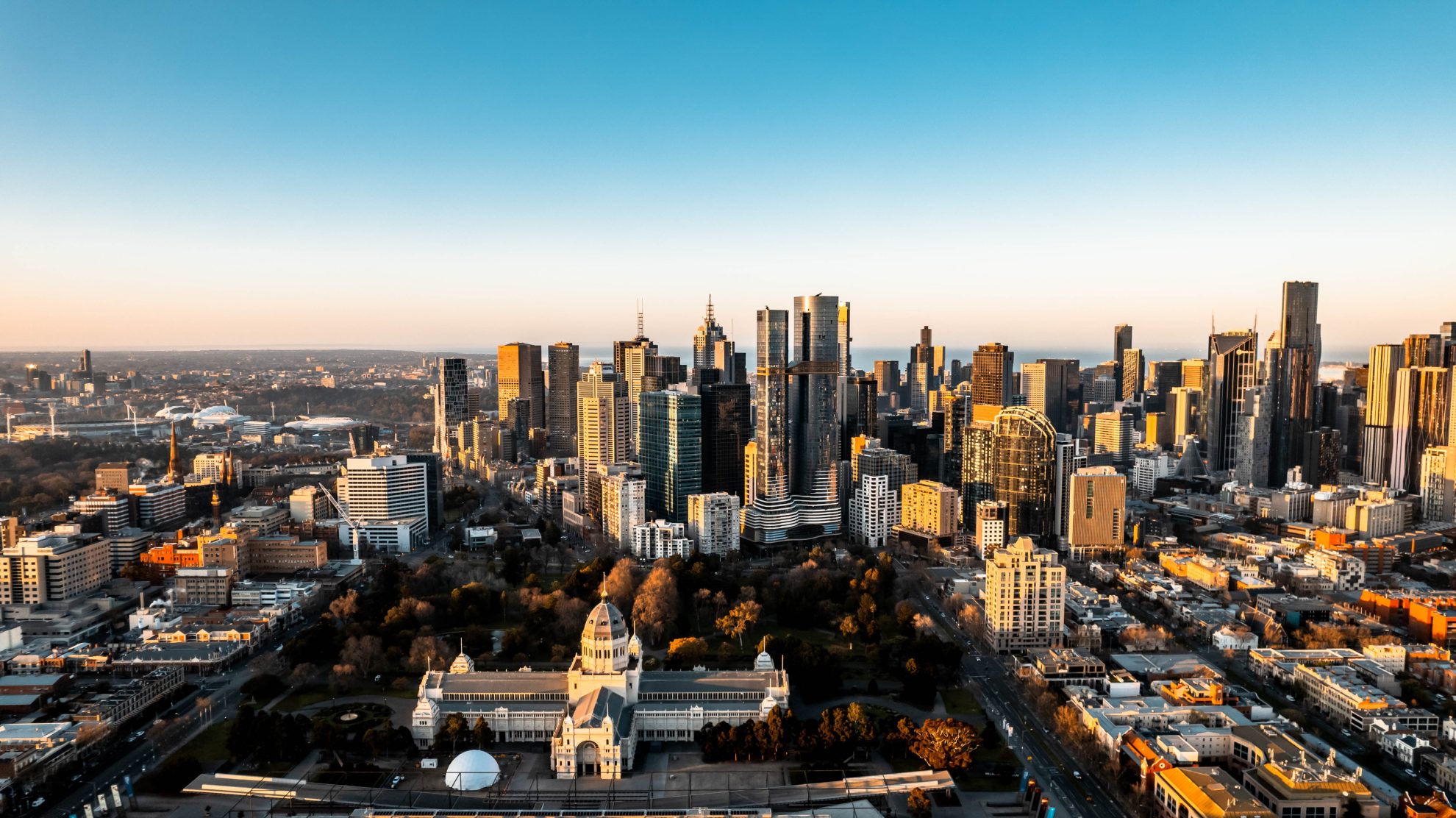
Greenery is drawn from Carlton Gardens and up onto the podium, receding into the highly articulated and sophisticated forms above. A sense of symmetry informs the towers as they rise from the podium, an identifiable landmark for the northern most corner of the city and a contemporary addition to Melbourne’s skyline.