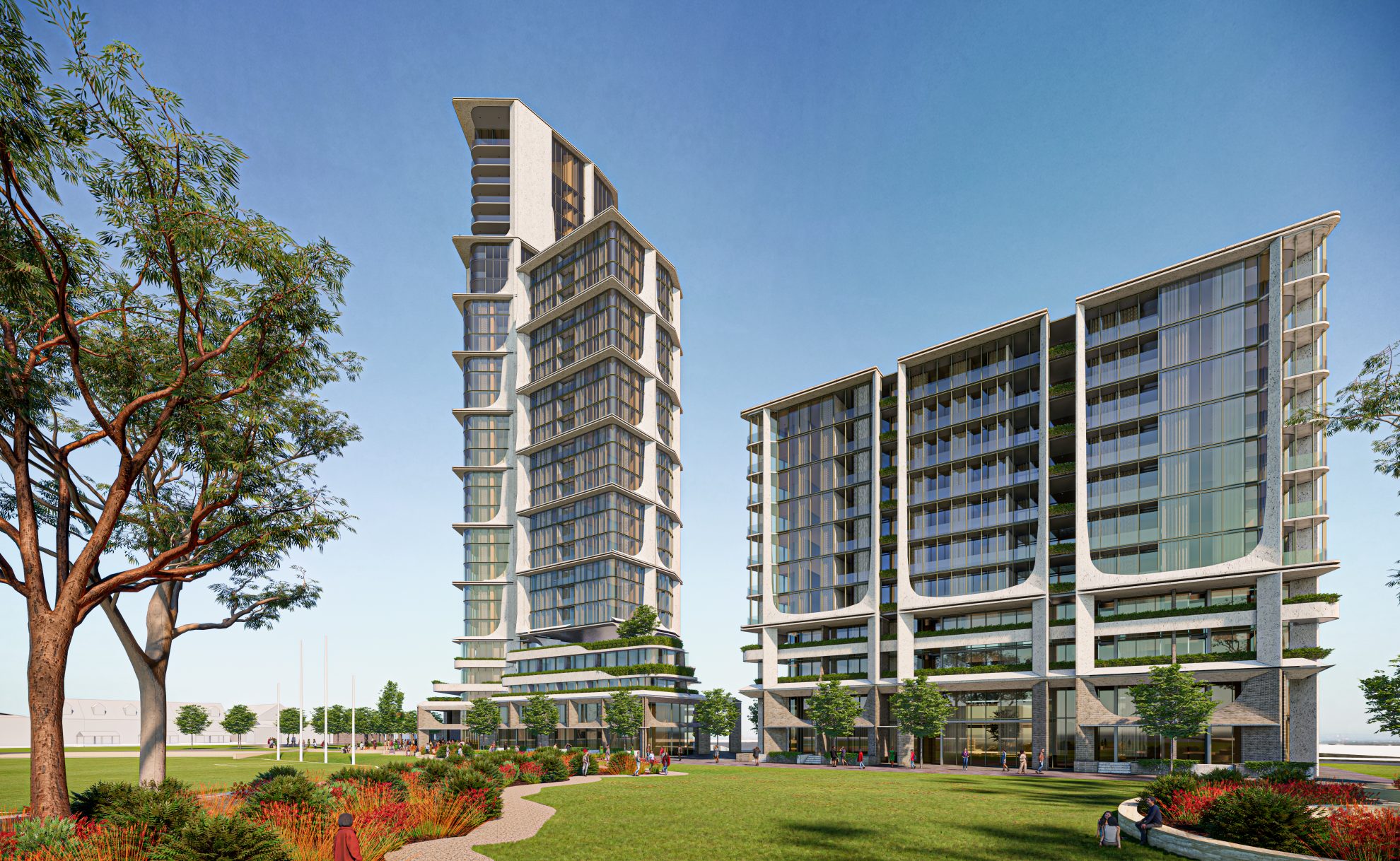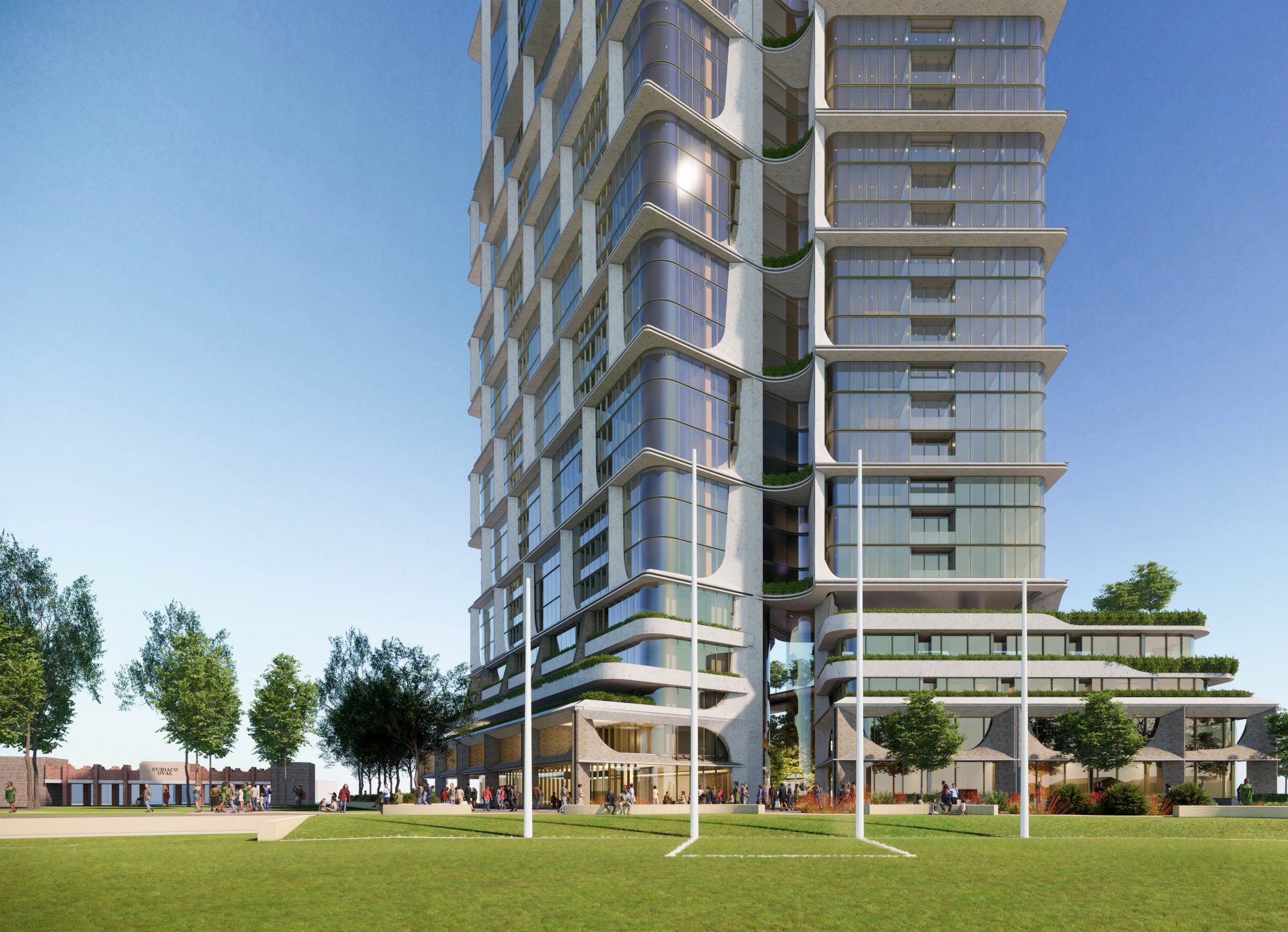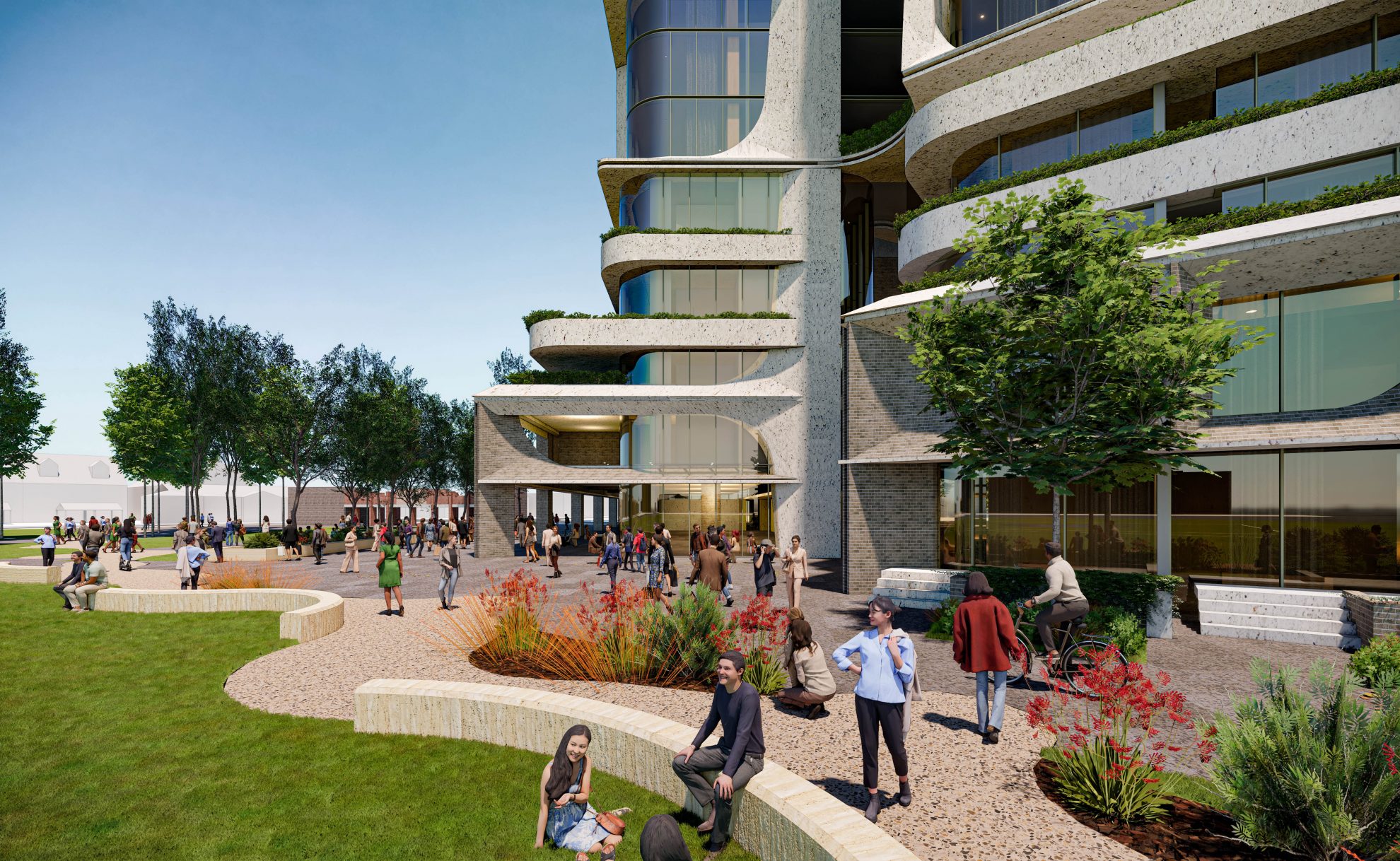Creating a Sustainable and Inclusive Community at Subiaco East

Subiaco East, a site rich in Indigenous and European history, is poised to undergo a remarkable transformation. The vision for Subiaco East is not just about development; it’s about crafting a place where history, culture, and sustainability converge to create a vibrant and inclusive community.
Connecting Past, Present, and Future
At the heart of Subiaco East’s vision is the Landscaped Village Green, a unifying element that bridges the two lots while paying homage to the Indigenous landscape and art. This green space is more than just a park; it’s a testament to our experience with significant urban regeneration—creating connected neighbourhoods that promote social interaction and community well-being within an undulating, sustainable ground plane.
This is an authentic response to the site’s context, integrating historical elements with innovative place-making. Subiaco East’s design isn’t merely about buildings; it’s about shaping a holistic environment that feels intrinsically tied to the land and fosters connection.
A Nod to History
The transition from Podium to Tower takes inspiration from the former Subiaco Oval grandstand. This ‘tiered’ approach delivers a distinct built form, characterised by a rich and textured material palette that respects the heritage gates. Community-focused retail spaces around the Plaza will promote socialising and activation, ensuring that Subiaco East is more than just a residential area—it’s a hub for social interaction.
Diversity and Affordability
Diversity in dwelling types, tenure, and affordability is a cornerstone of Subiaco East’s vision. Our expertise in master planning ensures that this development will accommodate a broad range of residents, offering housing options that suit various needs, including intergenerational living and aging in place.

A Vision of Sustainability
Sustainability is not a mere afterthought but a fundamental aspect of our vision for Subiaco East. Our experience in creating new sustainable communities informs every aspect of the project, from design to operations. Both Lot 1 and Lot 2 will meet minimum Green Star ratings of 5-star and 4-star, respectively, reflecting a commitment to efficiency, resilience, and health.
Passive solar architecture will ensure thermal comfort and reduced energy consumption, while natural ventilation opportunities will improve air quality and occupant comfort. Beyond completion, operational performance targets include 5-Star NABERS energy and 4.5-Star NABERS water ratings, alongside commitments to waste reduction and carbon neutrality.
A Sustainable Future
Subiaco East’s vision goes beyond sustainability ratings—it aims to set a benchmark for regenerative design. With features such as embedded meter networks, high-efficiency irrigation systems, centralised hot water, on-site renewable energy generation, and the avoidance of fossil fuels, the development will lead the way in creating resilient, carbon-neutral communities.
Public spaces and place-making initiatives will further enhance the experience, ensuring that Subiaco East thrives as a socially connected, environmentally responsible community.
Subiaco East’s vision embodies the harmonious coexistence of history, culture, and sustainability. It’s a place where the past, present, and future unite to create a vibrant, inclusive community that will thrive for generations to come.

COX Director, Fernando Faugno
Subiaco East represents a once-in-a-lifetime opportunity to reimagine a site rich in history and transform it into a sustainable, vibrant community that connects people to place. This project isn’t just about buildings; it’s about creating a legacy—a neighbourhood that respects its past while embracing the future.