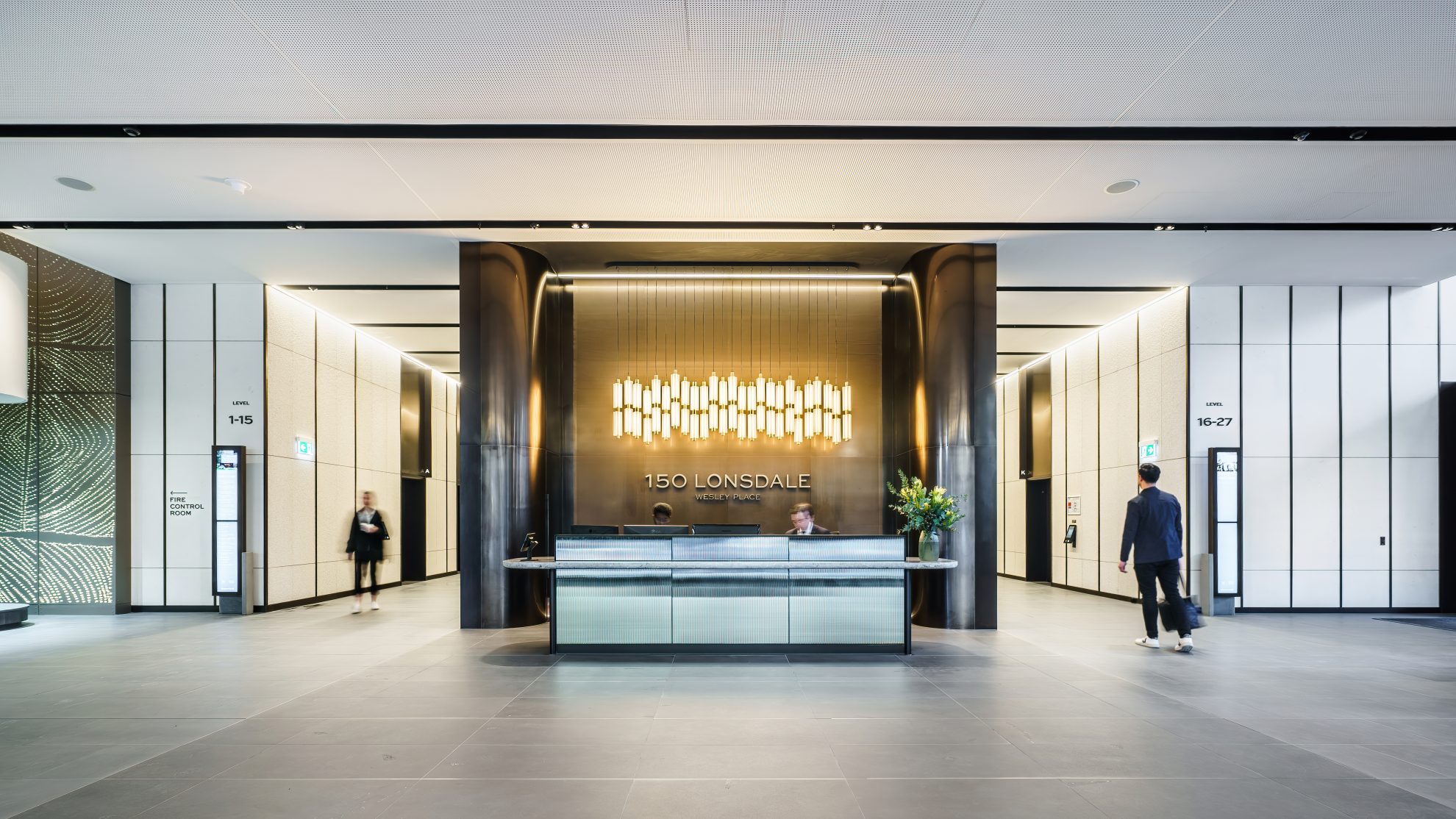Project Contact
Simon Haussegger
Christina Prodromou
Jiayun Li
Johannes Lupolo-Chan
Jun Wie
Margot Lapalus
Shjaan Versey
Teina Purdie
James Fennell
150 Lonsdale
Melbourne, Victoria
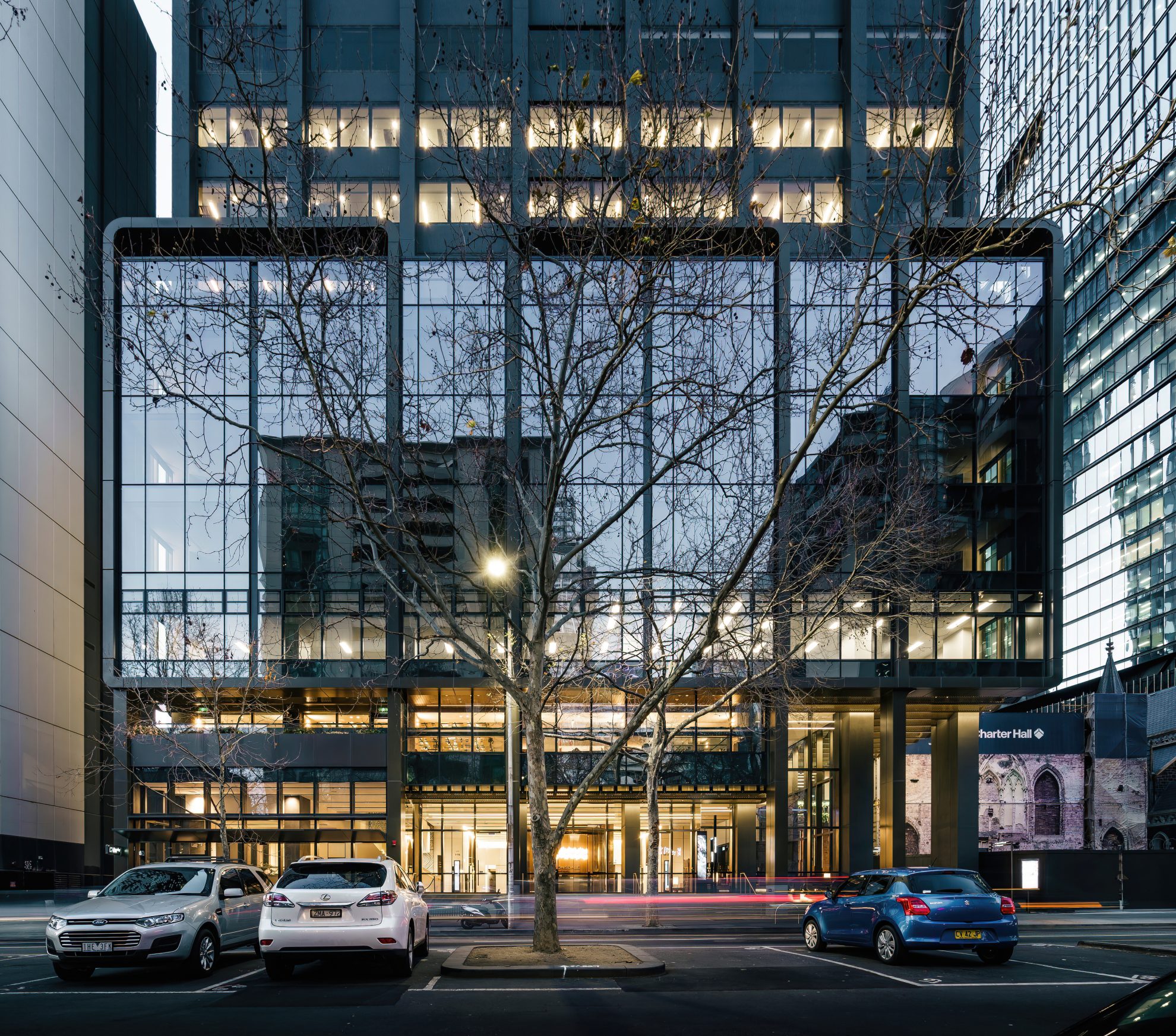
150 Lonsdale realises a masterplan vision for a network of pedestrian links and generous public space, intertwined between verdant green spaces and an existing heritage fabric.
Working with our client Charter Hall, we set to reposition an existing late 70s office tower into a future-focused workplace. Sited on the western edge of the revitalised Wesley Place precinct, also by COX, the space creates a new ground plan experience with active retail and public spaces.
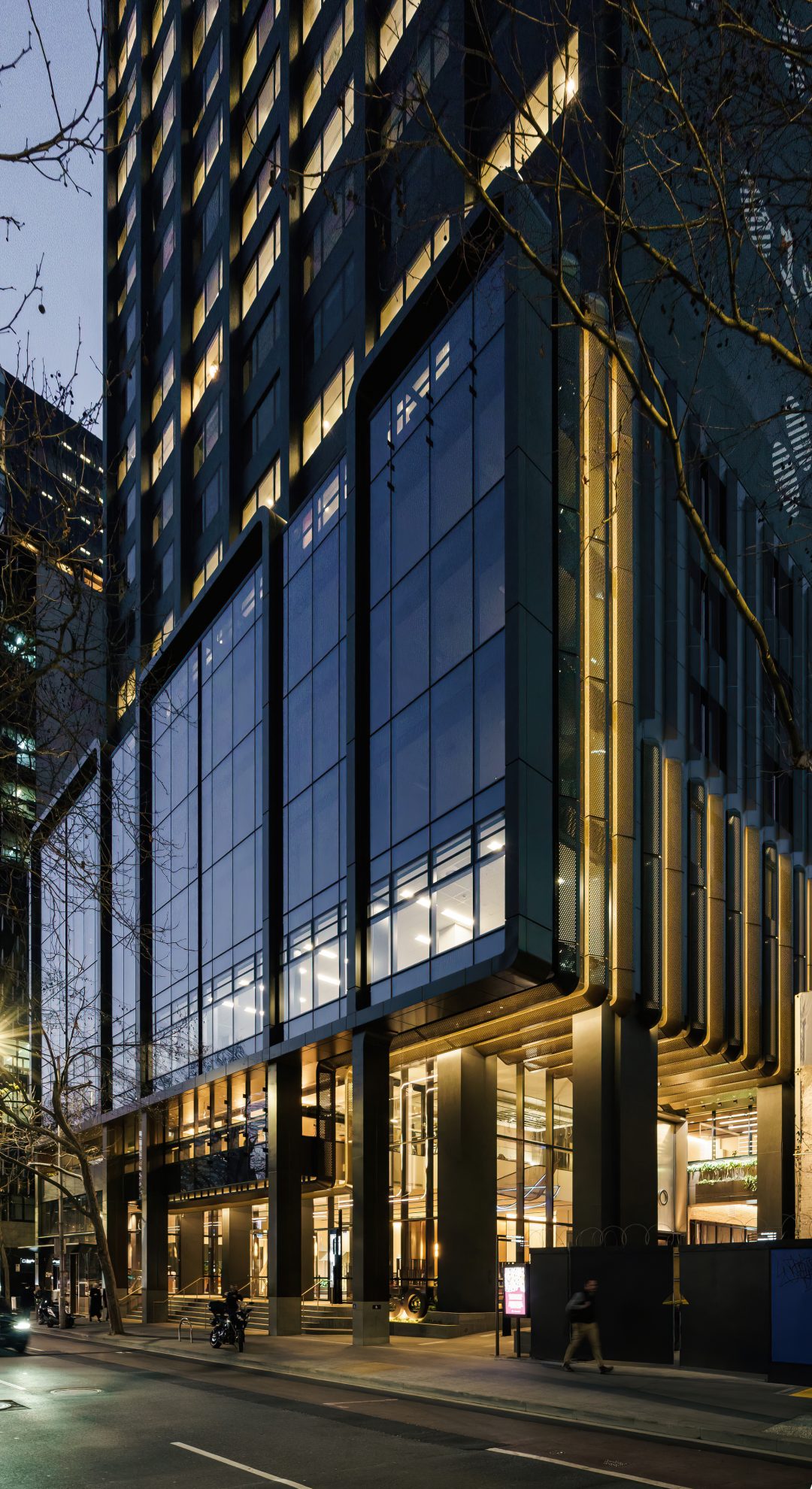
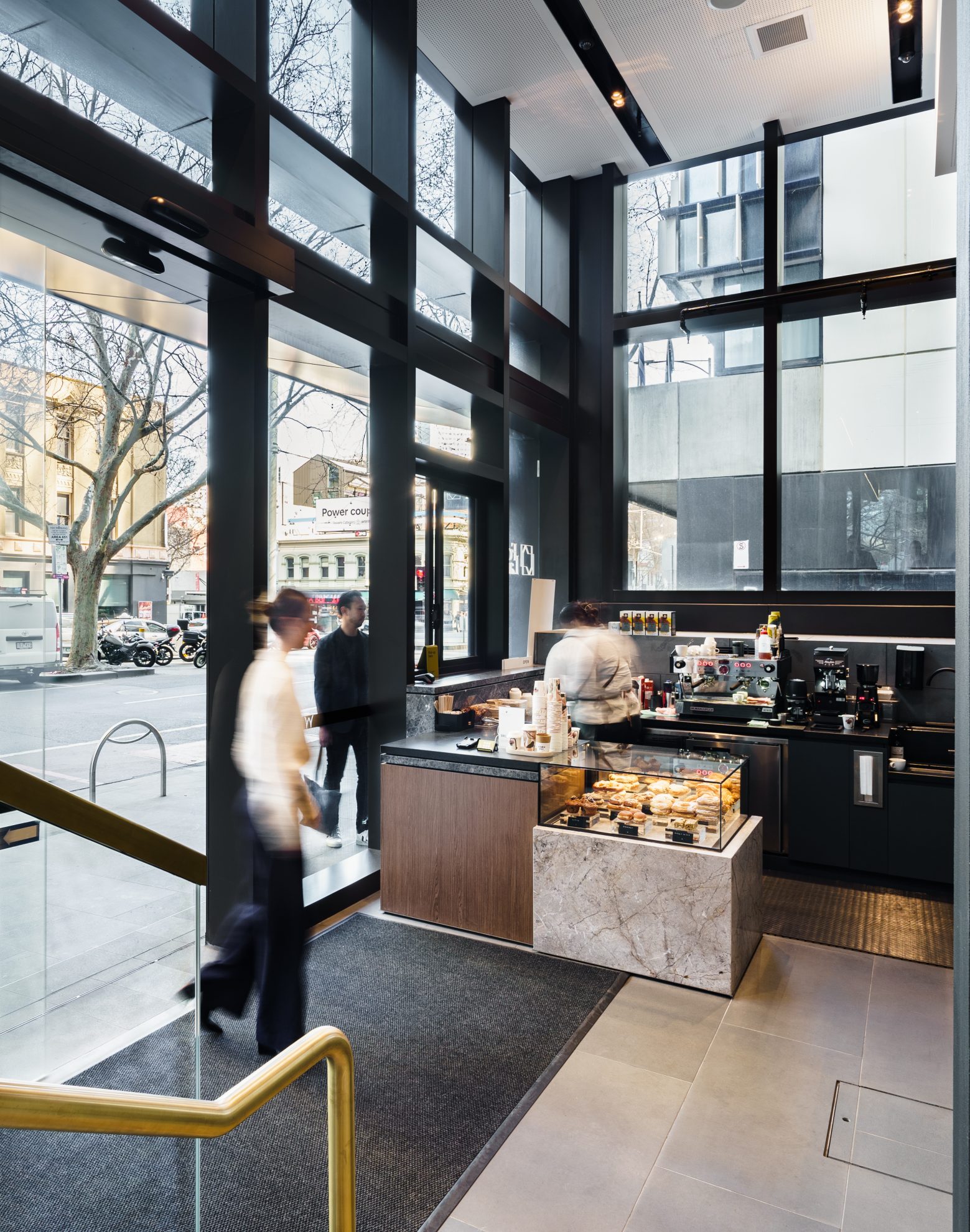
By peeling away layers of the existing built form and carefully inserting extended floorplates, voids, and mezzanines, we are left with a podium that is inviting, transparent, and engaging. The new podium is expressed through a series of bronze aluminium portals and sculptural folded ribbons, framing views back towards the heritage precinct and striking Wesley Church below.


Curating a palette of limestone, bronze, timber, and leather in the lobby creates warm and inviting spaces for both individuals and groups, serviced through a new lobby café. A feature stair connects occupants to a business hub on Level 1 and allows people on upper levels to view and engage with the public space below, and back across to the heritage fabric.
Wellness is key. Daylight is maximised through new openings and podium glazing with terraces on the upper and lower levels, providing access to the outdoors and sweeping city views. A two-level wellness and end of trip facility has been created through careful re-programming of existing spaces, overlooking integrated greenery and the colonnade below.
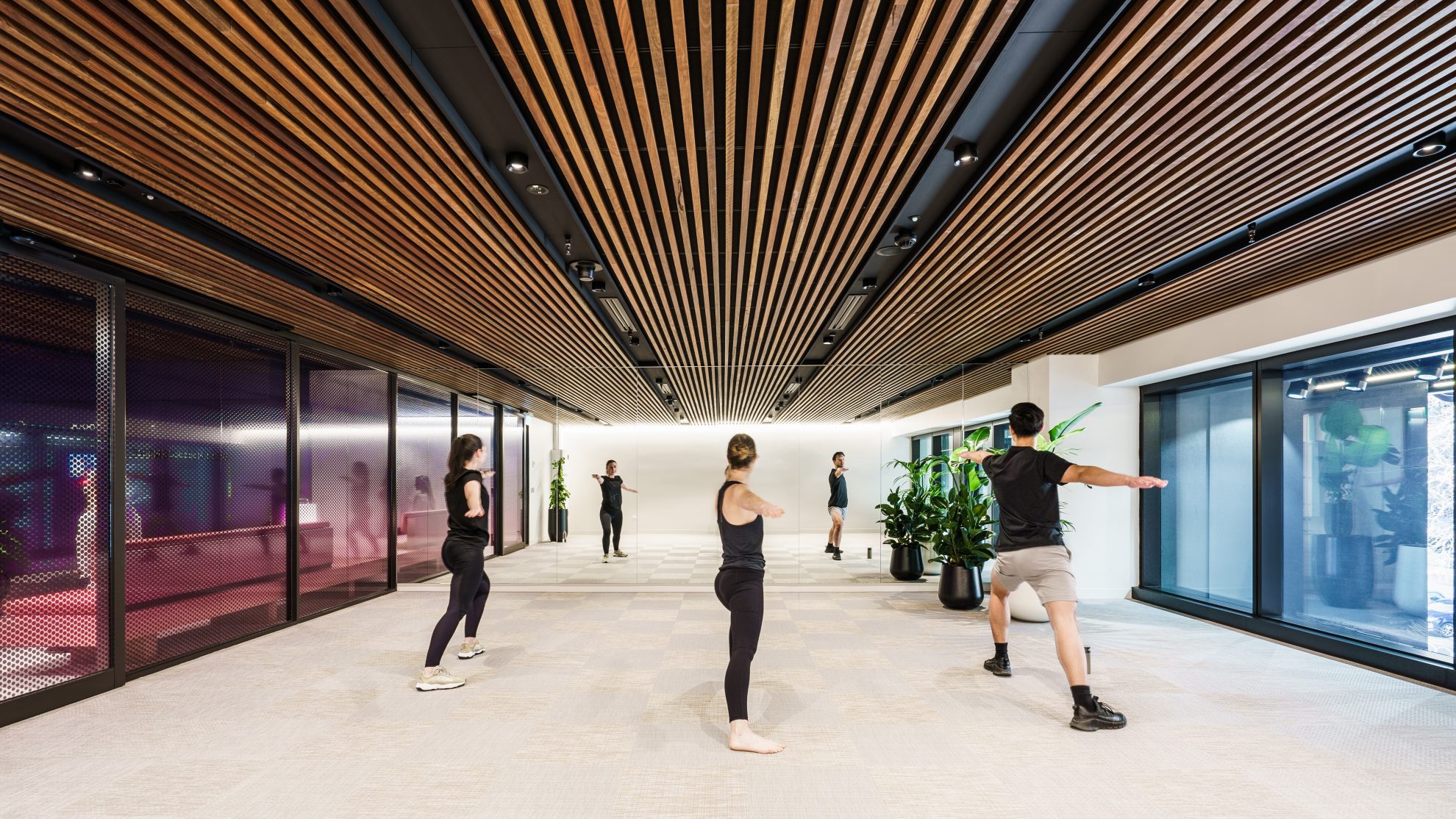
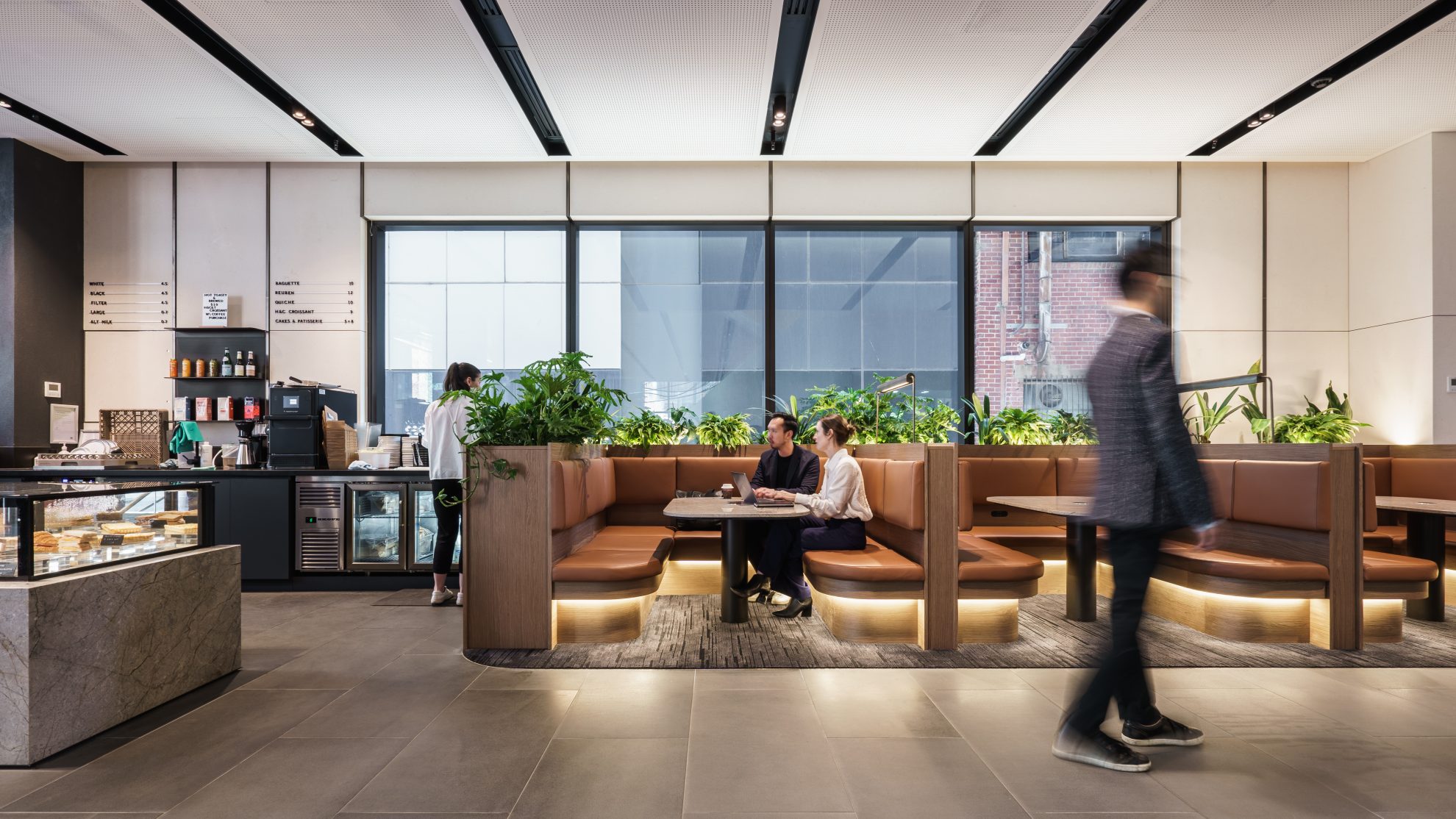
COX Senior Associate, Johannes Lupolo-Chan
The new architectural insertions celebrate the elevation of key experiences for occupants such as the diverse multiple third spaces for connection and social engagement, and a wellness hub that provides a place for respite and reflection.
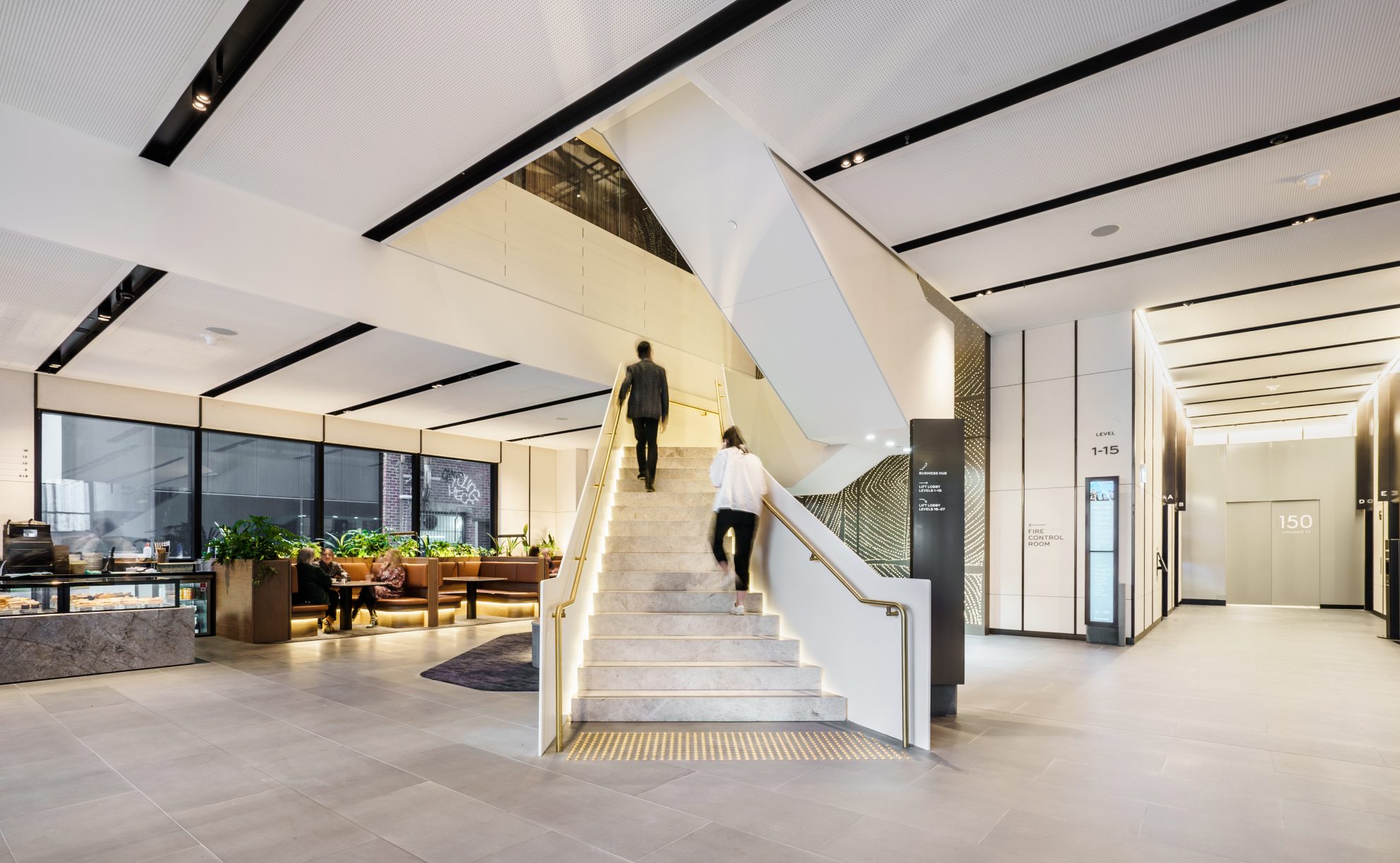
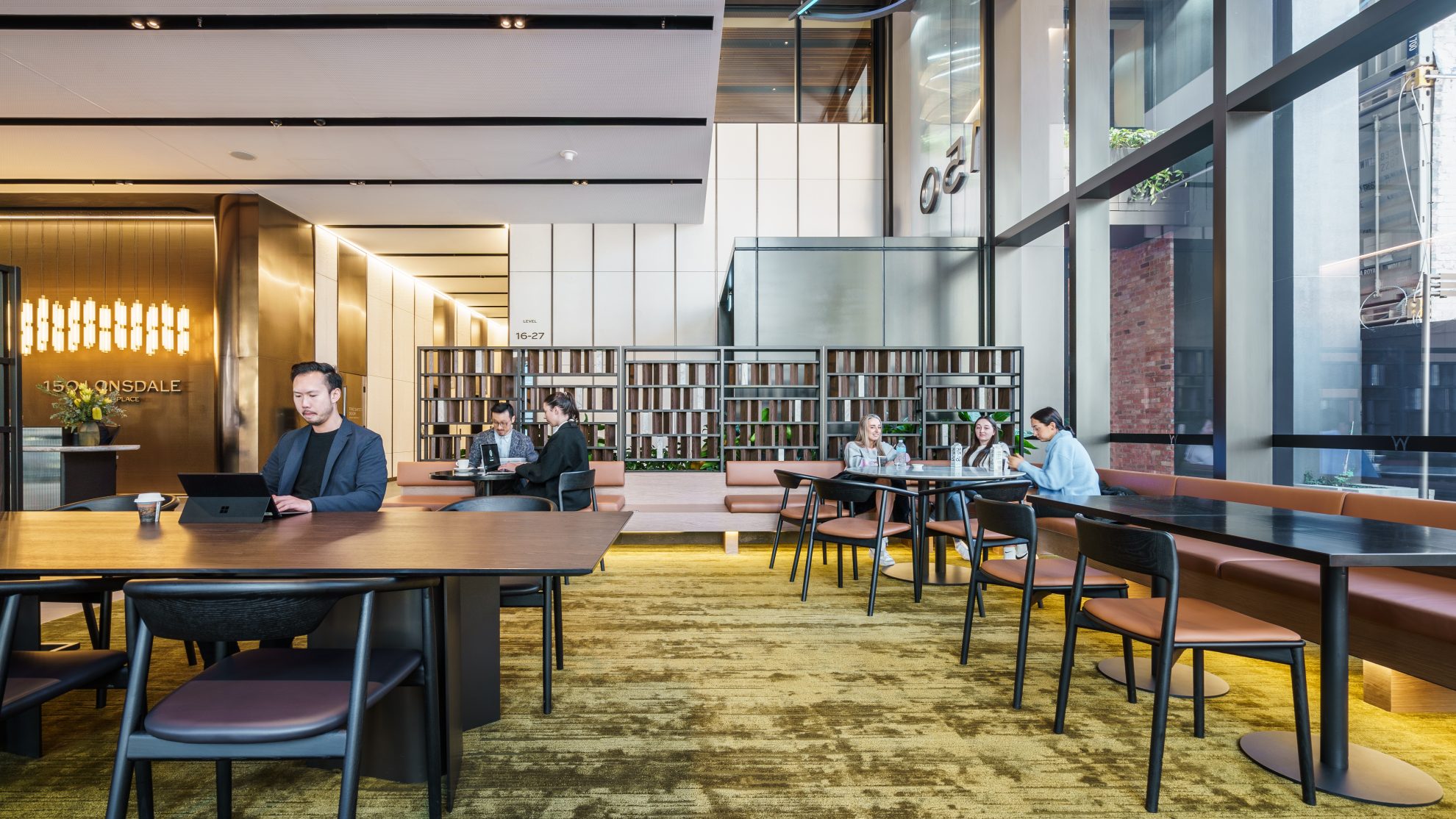
A new colonnade is carved from the building’s base, creating a new north-south pedestrian link between Little Lonsdale Street and the broader Wesley Place precinct. A series of ‘urban rooms’ expressed through materiality and form provide meaningful and diverse spaces activated with retail, integrated seating, and public artwork.
