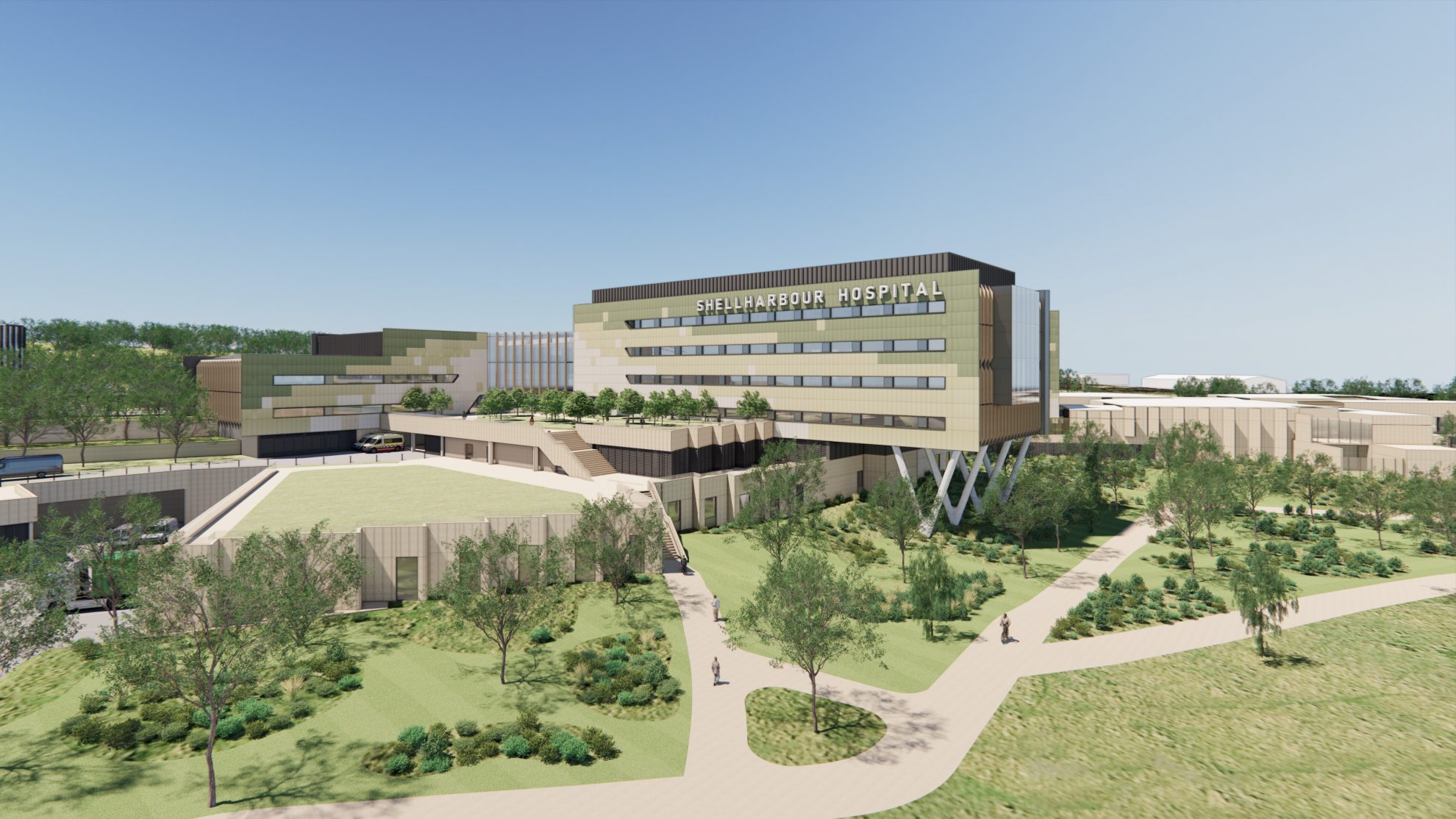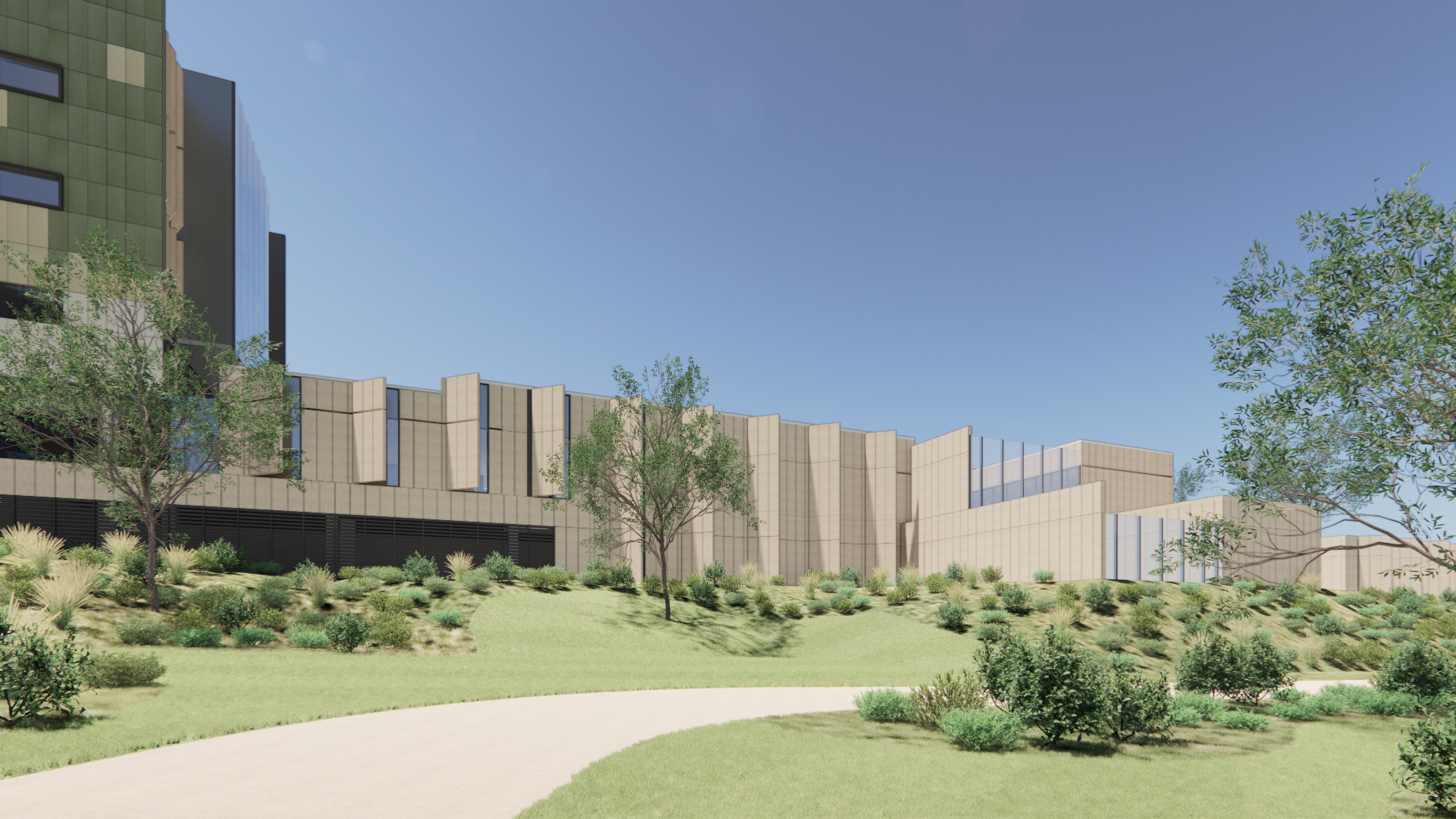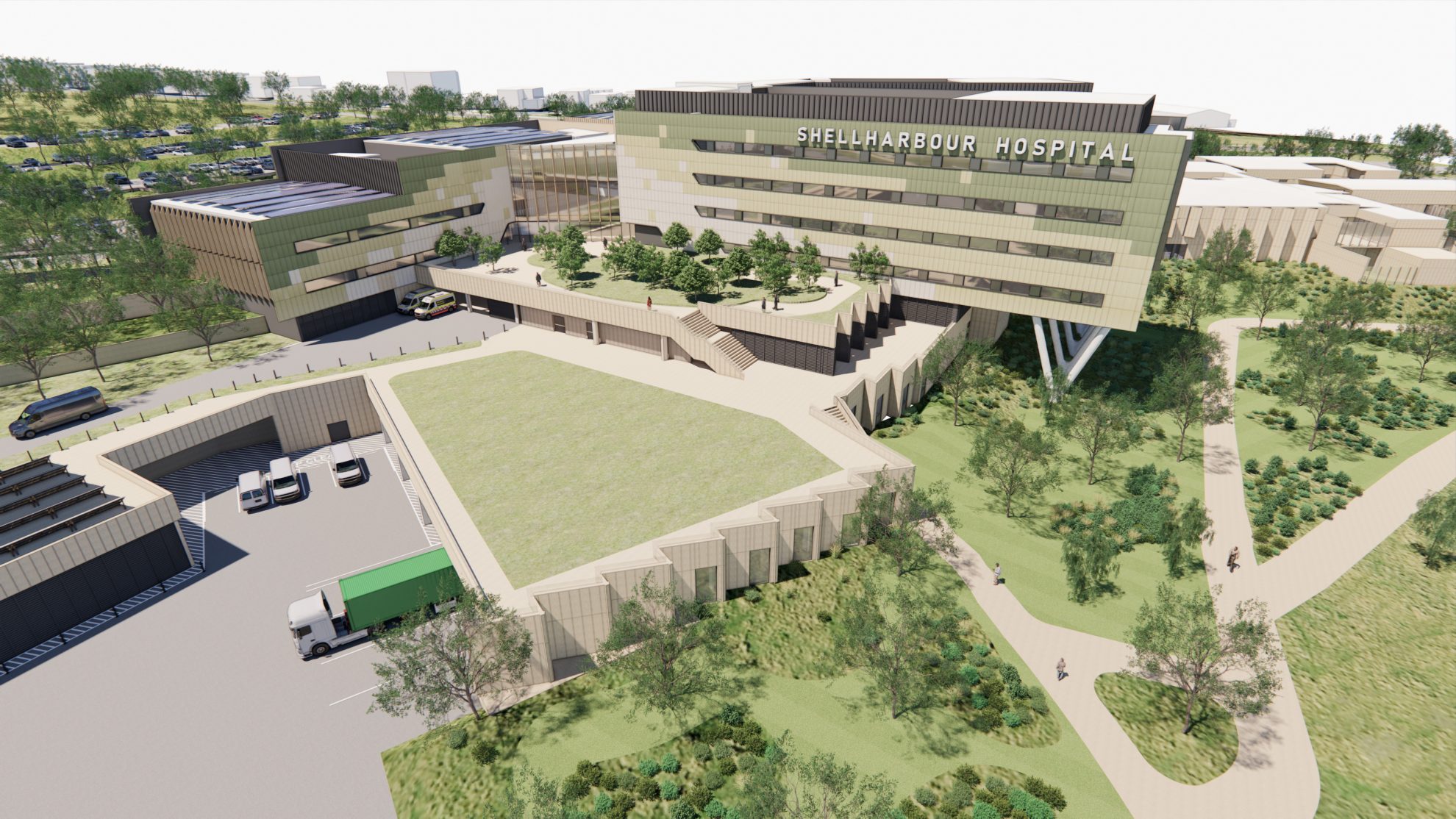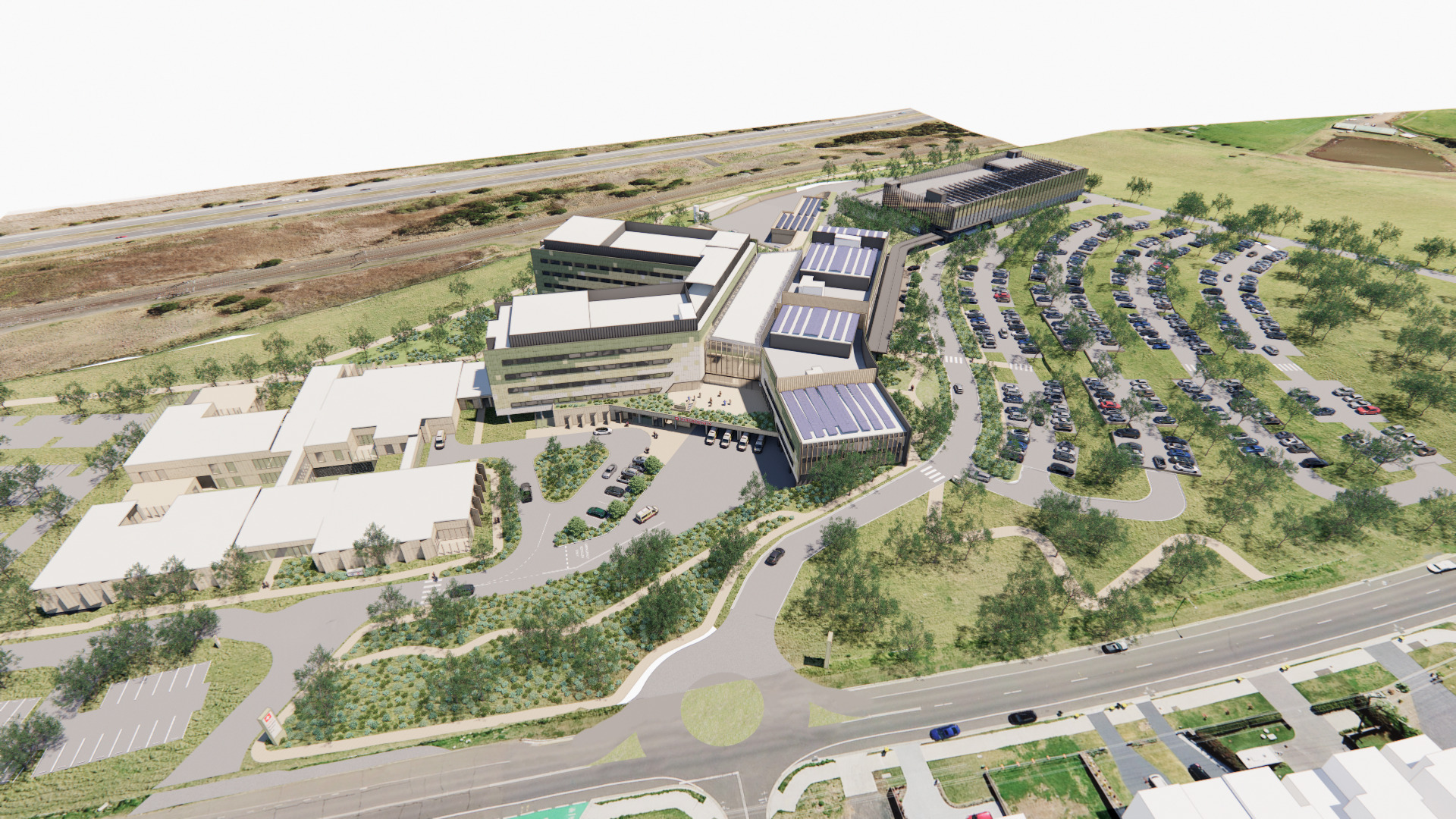New Shellharbour Hospital and Integrated Services

Delivered on behalf of the NSW Government, for our client Health Infrastructure, the New Shellharbour Hospital exemplifies a rare type of health facility in NSW, an all-new acute facility designed for a greenfield site. The design is placed carefully on land embedded with significance and story for the local community, particularly the Yuin and Dharawal peoples of the coastal lands south of Wollongong. Until recently, it was a cleared site used for pastoral activity. The project both installs a major new facility and restores a rich hillside landscape, largely removed since the time of European settlement. In action and in expression, the project is reconciliatory and healing.


The hospital design includes acute and outpatient facilities including:
- an expanded emergency department.
- specialised elective surgery services, including short-stay surgery.
- rehabilitation and aged care services.
- acute medical services.
- expanded mental health services.
- new drug and alcohol unit.
- renal dialysis.
- outpatient care including virtual care services.
- car parking, and improved public transport links.
Through an interactive consultative and collaborative process led by Yerrabingin as specialist facilitator, COX and Silver Thomas Hanley (STH) were privileged to receive stories and values from the local Aboriginal community. This led to the identification of the significant local Five Islands dreaming story as the emblem for the project and the motif for the building form.

Responding to the steep topography of the Dunmore valley, with opportunity for a wide outlook to the outstanding Illawarra escarpment and local valley landscape, the hospital is articulated into multiple “islands”, subjugating the expected rectilinear hospital type into a more fluid arrangement of parts, playing with siting and section to achieve a diminished, low-scale entry form. Passage through the building, for visitor and regular occupants alike, reveals multiple landscape vistas, with intuitive wayfinding, and a consistent connection to the site. The landscape references are ever-present and frequently visible from the interior. Daylight penetrates deep into the lowest floor level, bringing reassurance to the journey undertaken by the many undergoing surgery. Community access through the external landscape is encouraged, enabling respite, ritual and personal renewal. Large floor plates which accommodate complex clinical activity are expressed as a connected base within the landscape, over which sit the inpatient block “islands.”

Entry to the Hospital is via a garden between two smaller solid forms, into an inviting light-filled opening. The arrival experience continues into a large top-lit space, with views to external terraces with an extraordinary wide outlook. This “Welcome Lounge” unifies the experience for all, both those attending day clinics and those who will stay longer or work in the facility. Externally, the full six-storey form is only revealed to the south, visible only in a fleeting view from the highway, concealed within the terrain and in a reestablished tree canopy.
Sustainability represented a significant aspiration of Health Infrastructure and the Illawarra Shoalhaven Local Health District (ISLHD) from the outset. The design will set a new benchmark in sustainable hospital design in NSW. The design is deeply informed by a strong evidence base including trauma-informed design and cultural safety.