Project Contact
Paul Curry
Adam Cocciardi
Alex Purdon
Alief Thomas Riyadi
Alison Tsoi
Andrew Rogerson
Andy Medhurst
Belinda Taylor
Carla Mileo
Chi Yoon
Christina Prodromou
Costa Papadopoulos
Diana Ong
Dylan Peng
Eva Fedyszyn
Fahmy Fahmy
Fernando Faugno
Florencia Gariglio
Fred Fang
Gregory Andrej
Guilherme Mendes Rodrigues
James Park
Jeffrey Tanate
Jonathan Gardiner
Joseph Crothers
Jun Wie
Kasia Irzyk
Klara Graszkiewicz
Liam Low
Loraine Isaacs
Lydia Pak Poy
Marc Raszewski
Nick Weight
Nicole Tanlvana Dancova
Olga Karasova
Patrick Ness
Payam Hatam
Prerna Bhaskar
Rade Trajcevski
Robert Fiasco
Roi Indich-Navon
Sam Lock
Sanela Dimitrov Stanojkovic
Sarah Fearn-Wannan
Shannon Heath
Søren Fischer
Tom Le
Tommy Miller
Vinh Phan
William Cassell
YongKiat Tan
Zen Lee
Bronte Scott
Emma Holmes
Gavin Daly
Kate Jowett
Lean Fouche
Lee Dinh
Lucy Croft
Maisie Williams
Mark Marcelino
Paige Gannon
Siripat Panusbordee
Valentina Savid-Frontera
New Footscray Hospital
Footscray, Victoria
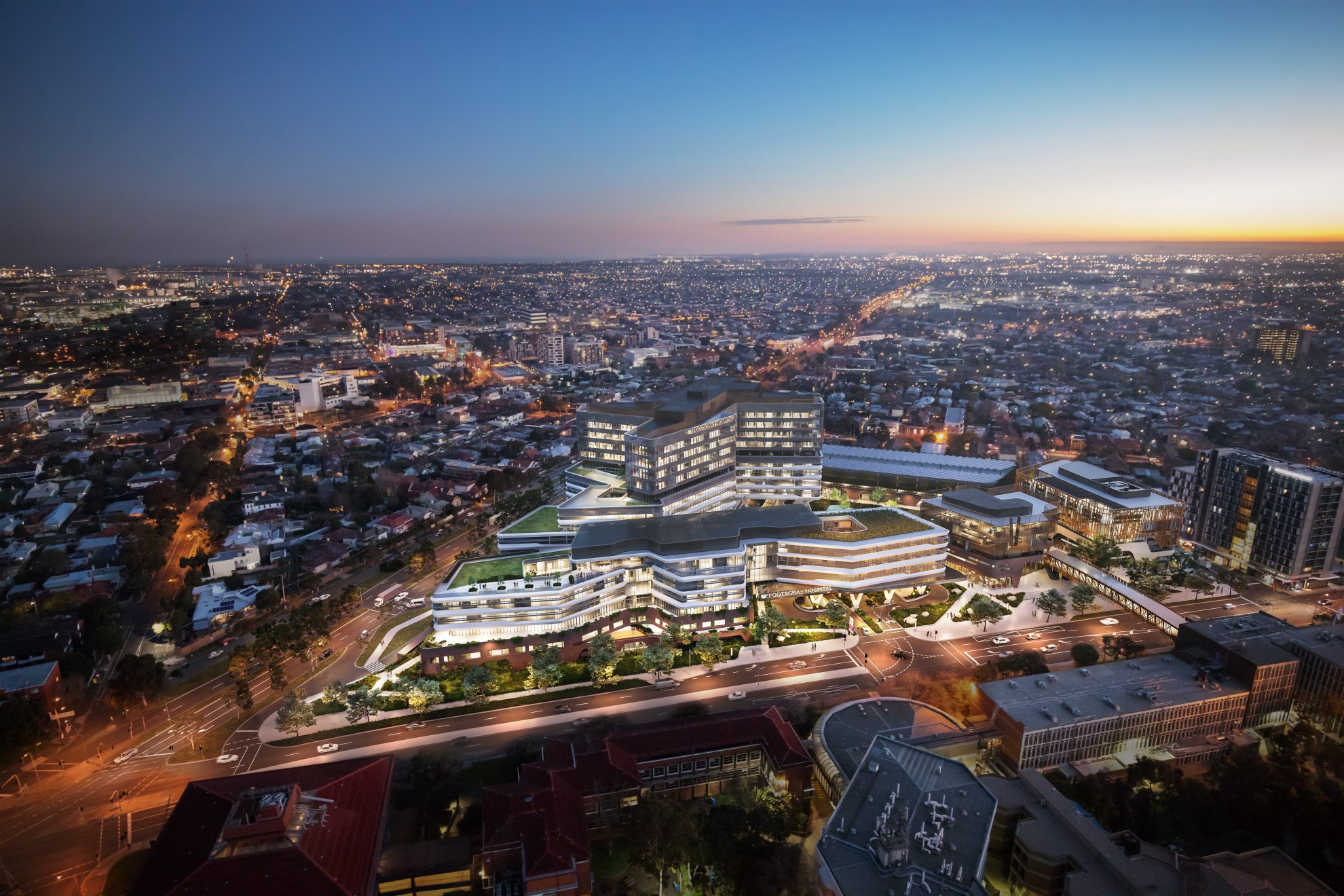
Designed in a collaboration between COX and Billard Leece Partnership, the new Footscray Hospital will be an exemplary and long-lasting tertiary hospital that enables and promotes the delivery of world-class health care to the community of Melbourne’s west and the State of Victoria. Beyond its role as a medical facility, the hospital is poised to become a vital community asset that encapsulates the spirit and dedication of the local populace.
It is designed to be a hospital in and of its community; often affectionately referred to as “the People’s Hospital” in response to the campaigning and fundraising by the local community to establish the building. This passion and commitment is at the heart of the design and has been integral to its creation. Whilst being a hospital first and foremost, it will also be a catalyst for change, supporting the development of a broader health, education, research and community precinct.
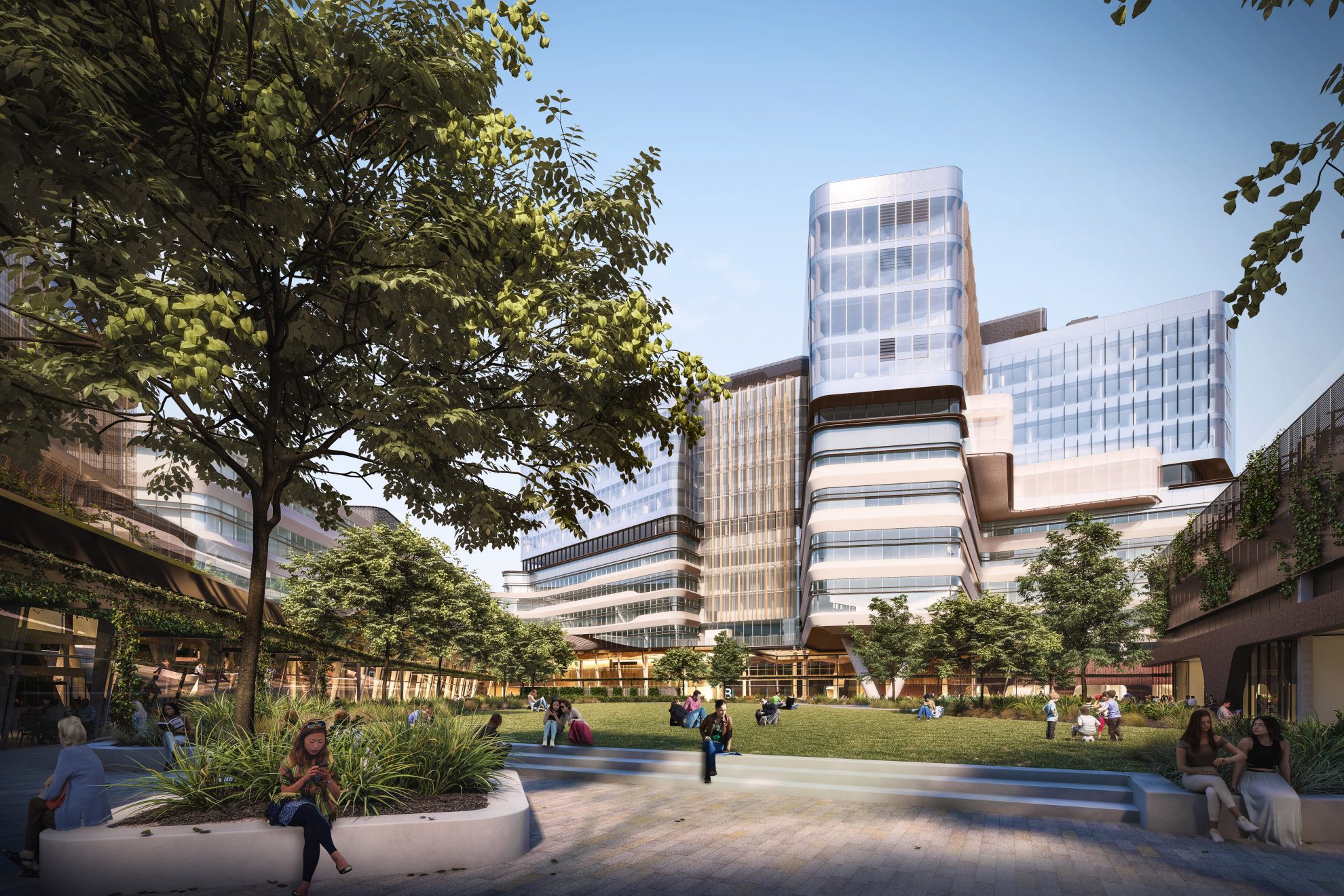
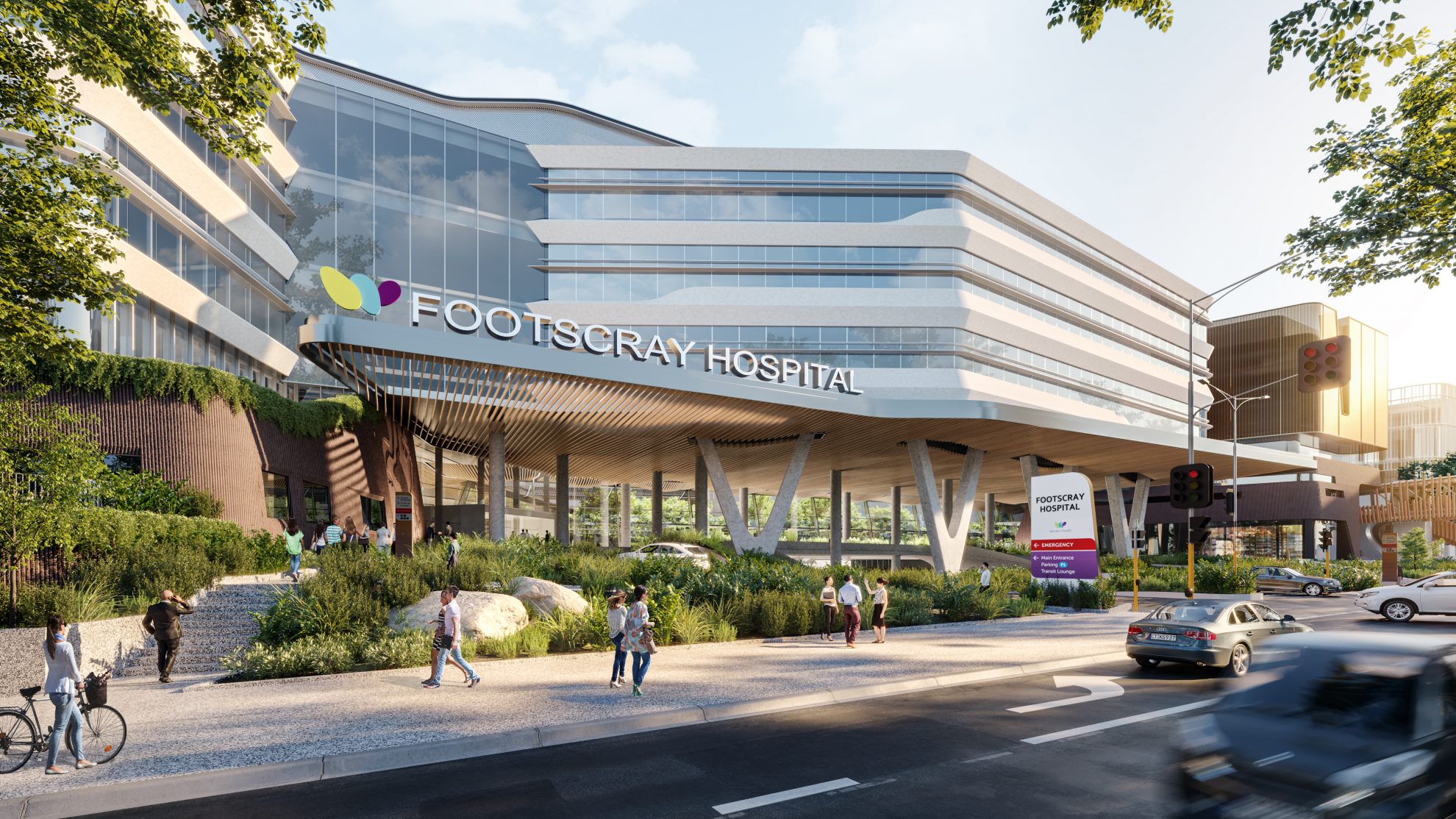
The design approach draws upon the perspective of an inviting and supportive place for Footscray’s community, and a place of high amenity for all facility users. Rather than a single monolithic structure, five buildings surround a central village green, with pedestrian connections into and through the site. Buildings are scaled to suit the campus-sized precinct and massed to encourage sunlight penetration and provide wind protection to outdoor amenity. Offering a central orientation and address point for all uses, the central green space becomes a focal point and invites the community in. It is a major piece of placemaking in the city, inspired by community engagement feedback.
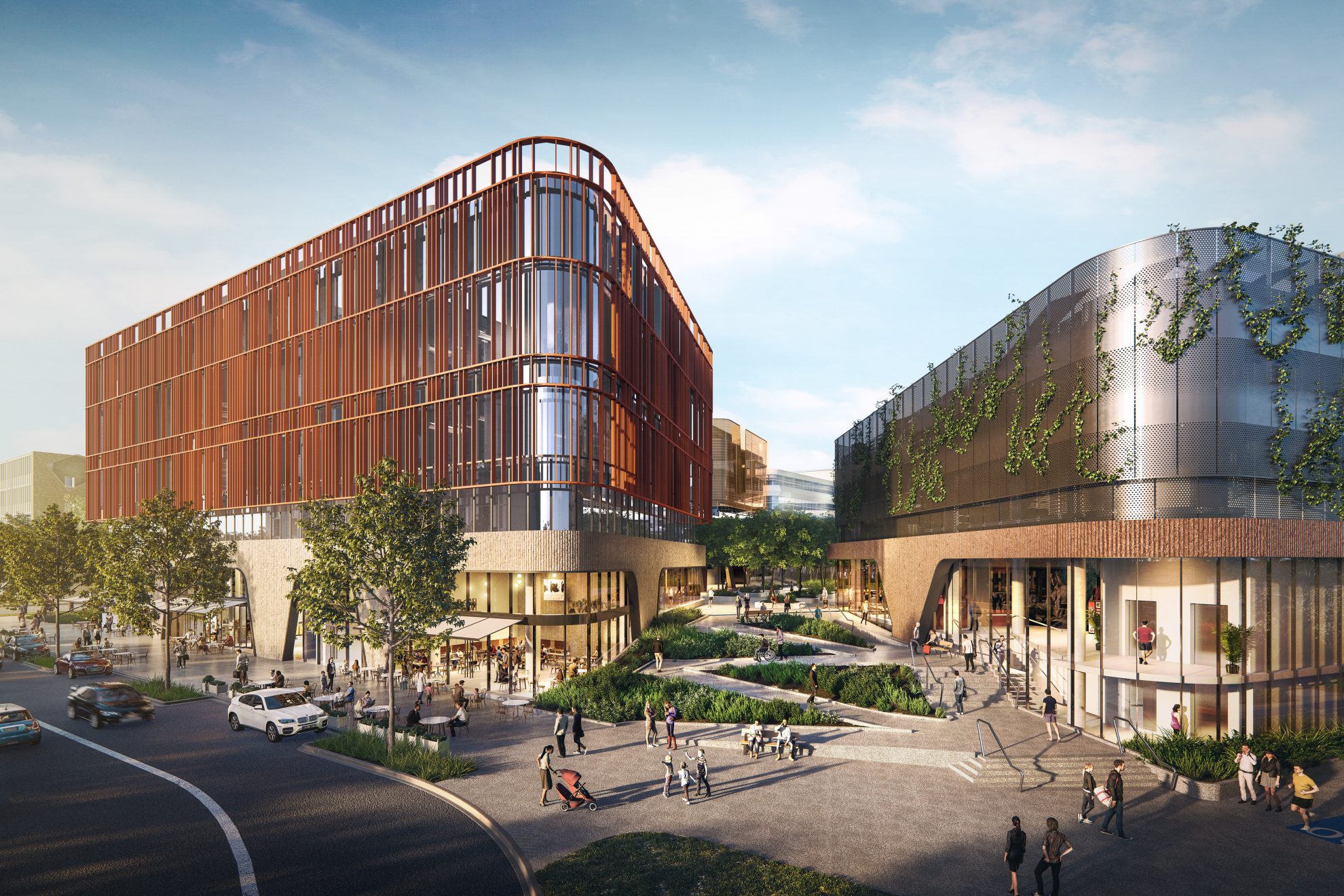
This new model of hospital blurs the traditional boundaries between healthcare facilities and community wellness spaces. It aims to be an inclusive environment that welcomes a diverse demographic, promoting not only physical health but also overall wellbeing. The project’s vision is clear: to redefine the conventional hospital experience by making it a more human-centered and community-integrated facility. It will be a new type of hospital, in and of its place.
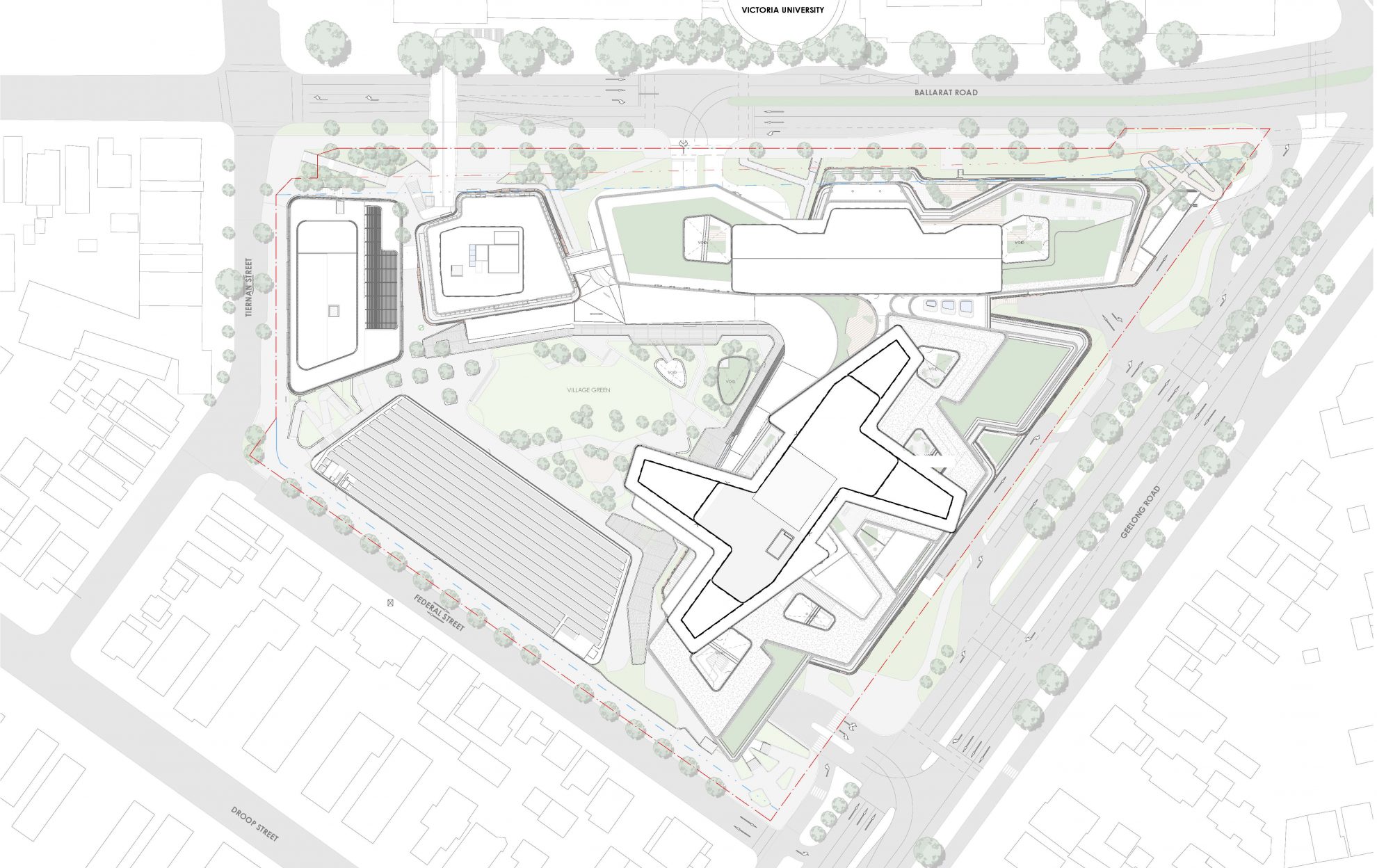
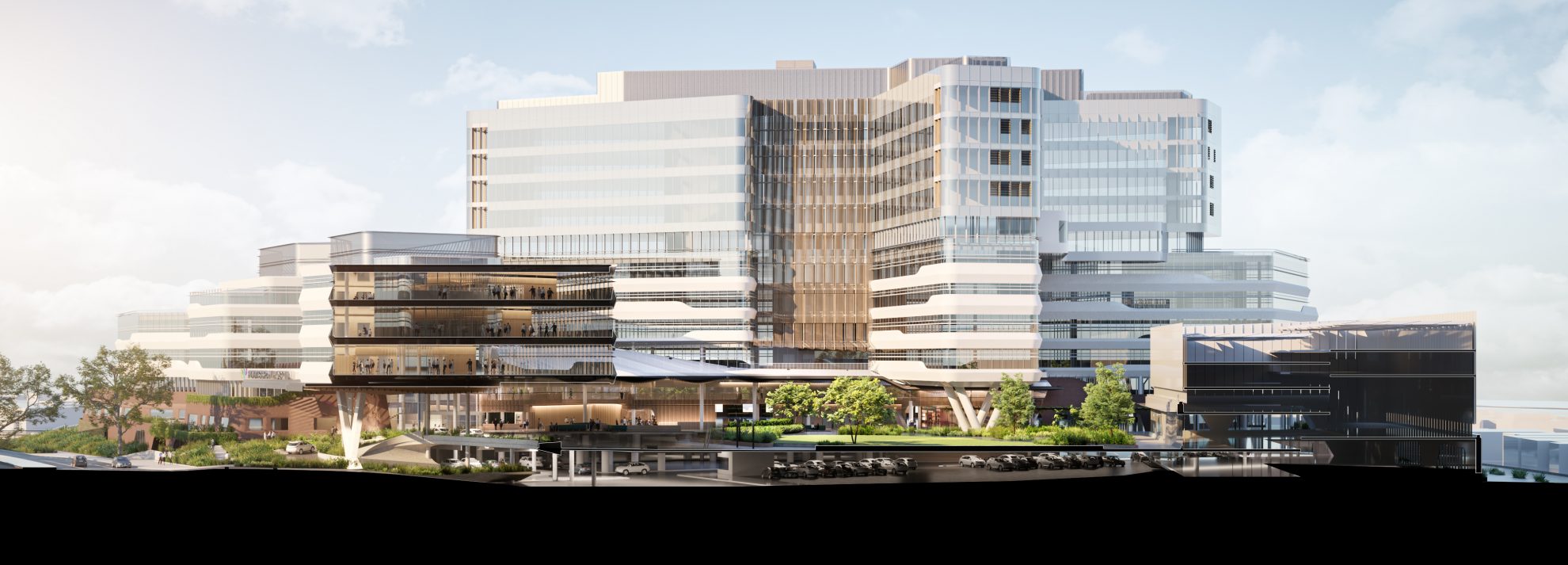
Every step of the patient journey has been considered from the perspective of reducing stress, utilising views of nature to support wayfinding and orientation. The ability to immerse oneself in external spaces through many departments of the hospital enables a retreat for patients, families and staff.
The new Footscray Hospital will be functional beyond its pragmatic requirements – it’s a testament to human centred design, meticulously crafted to resonate with the people and communities it serves.