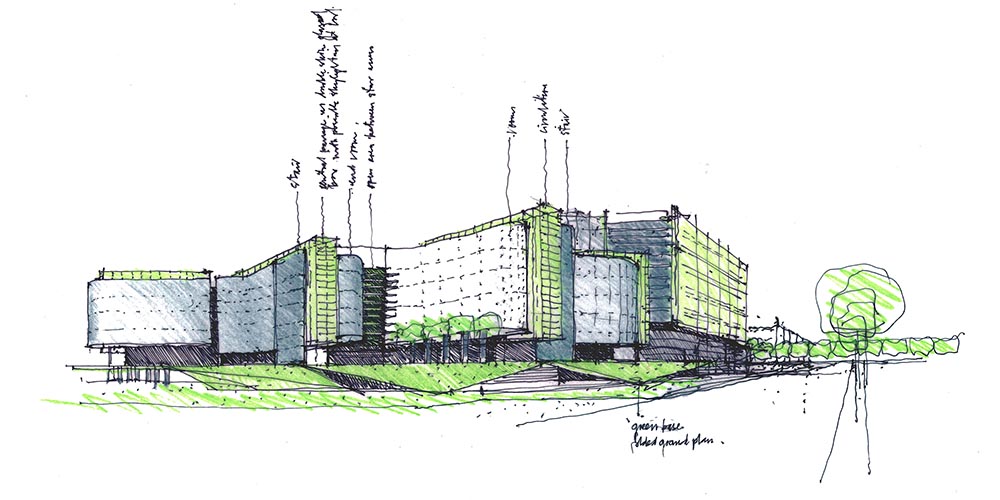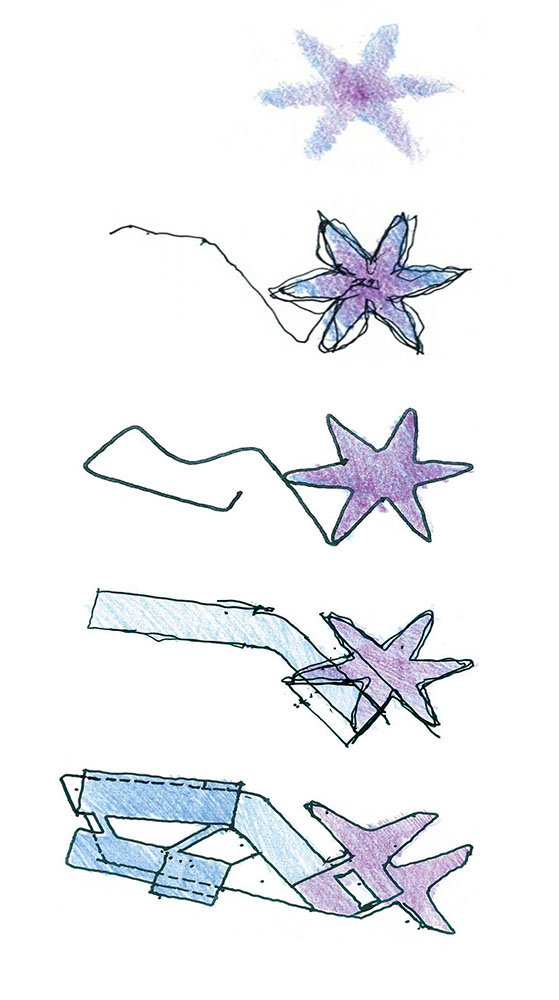Project Contact
Fernando Faugno
Andrew Rogerson
Daisy Lorrimar
Edwin Seah Eng Tee
Greg Howlett
Joshua Bulloch
Kylie Beresford
Louise Buckingham
Matthew Batchelor
Michael Grave
Steve Woodland
Tim Seals
Alison Paine
Amna Omerhodzic
Anna-Maree Farris
Britta Leifker
Courtney Davies
Daniel Jurgens
Daniel Rickard
Daniela Angeloni
Danny Nguyen
David Breen
David Ma Cho Shing
Debbie Yung
Domenica Giancola
Eldon Borkwood
Eric Lee
Gary Giles
Janet Smith
Jarvis Pinto
Julia Patterson
Lisa Hunt
Luana Dwyer
Luis Antonio Schilling
Luke Gay
Marco Bense
Meliza Batain
Michael Gay
Natalie Geier
Nicholas Broadbent
Nikko Sudirman
Patrick Giles
Paul Chauvel
Phil Nicols
Pippa Hurst
Rebecca Carrick
Rebecca De Silva
Renaud Monty
Rujuta Dalwadi
Ryan Deyonker
Ryen Beatty
Sarah Brown
Sharon Krisanovski
Stella Kim
Susanne Chan
TP Nguyen
Tessa Gaunt
Tim Pardoe
Valeria Zanotto
Yvette Petit
Perth Children’s Hospital
Nedlands, Western Australia
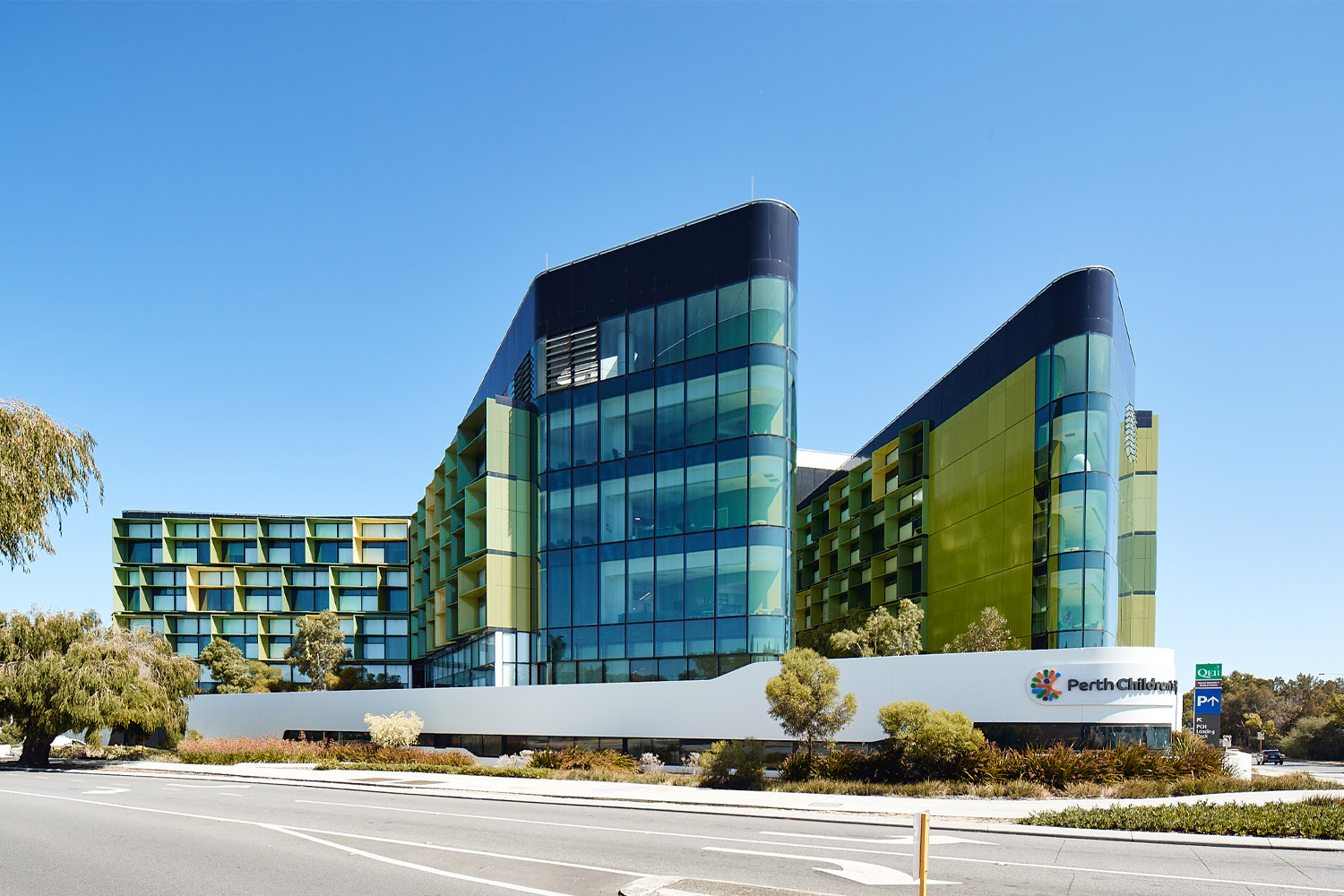
Designed from a child’s perspective, Perth Children’s Hospital (PCH) employs a playful design approach to reduce anxiety for patients, families and carers – creating a welcoming, family-friendly environment.
Opened in 2018, PCH is a specialist paediatric hospital that provides world-class health care to children and young people up to age 16. The almost 300-bed facility incorporates family facilities, operating theatres, mental health facilities, neonatal intensive care beds, staff amenities and retail space. A high-dependency unit for high-risk patients and greater capacity for new technology, such as intra-operative MRIs, are also accommodated. A helipad services the entire QEII Campus.
PCH replaced the outdated Princess Margaret Hospital, which was over a century old. The design represents a huge iteration in what a children’s hospital looks and feels like, providing a place that is de-institutionalised, fosters human connectivity and has links with nature.
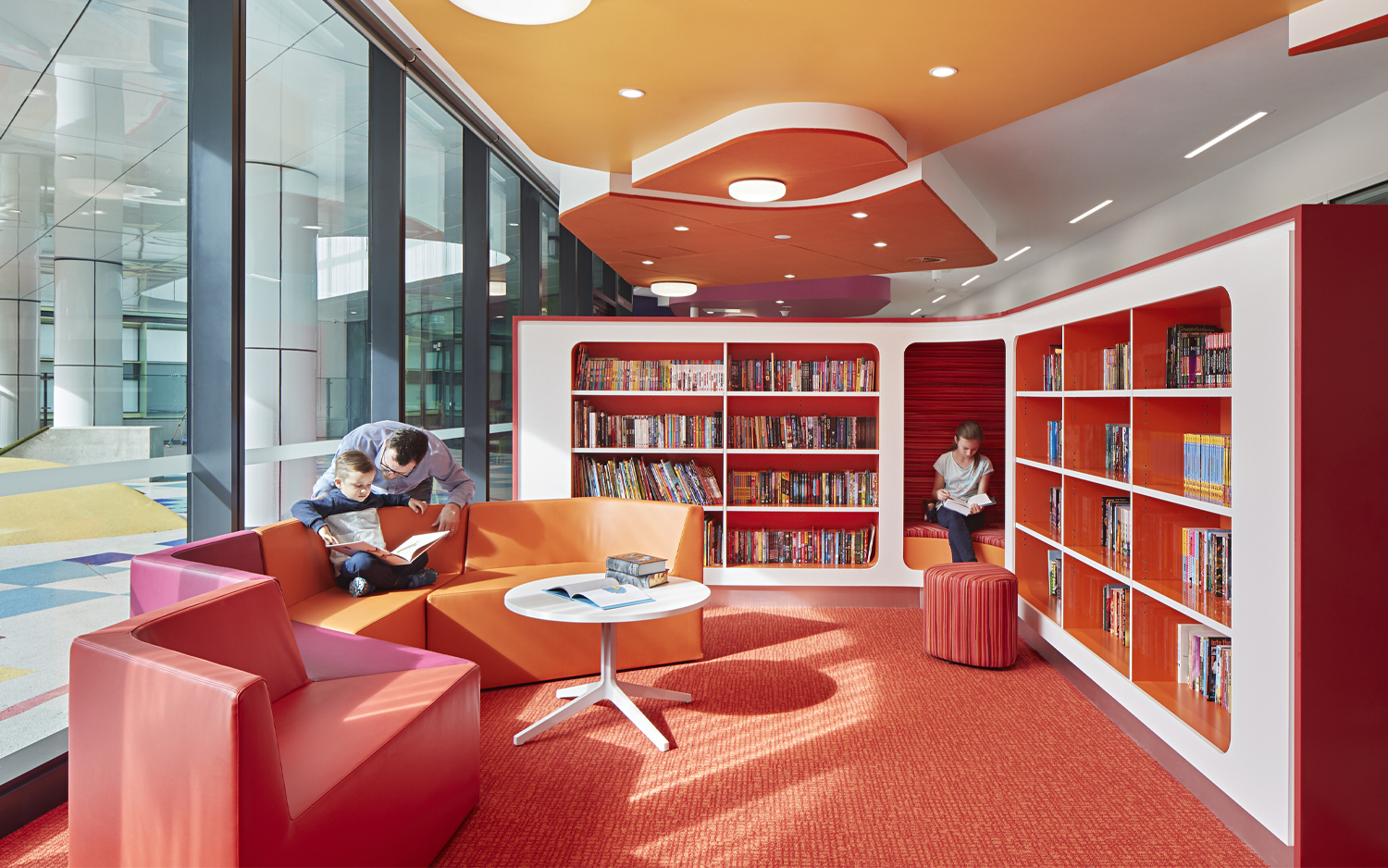
Colour played a key role in creating a ‘wonderland’ and minimising the stress associated with hospital visits. This includes delights such as lowered window seats, pops of vibrant colour and visual treasures hidden at the level of a child. In a children-first approach, seating pod areas are not just for sitting, but for climbing, hiding and exploring. Staff stations are disguised as treehouses.
Driving along Winthrop Avenue, the animated lighting of artist Stuart Green’s “fizz” sculpture combined with the green façade instantly identifies the children’s hospital. Vast areas of north facing glass enables children and families to catch a glimpse of the sculpted forms, artwork and play areas on their journey to the hospital, reducing anxiety upon arrival.
The incorporation of a double skin façade on the east and west façades (which houses most of the clinics, laboratory and teaching spaces) allows for open views to Kings Park, but also controls glare and heat. The façade changes over the course of the day, as the motorised louvres open and close, tracking the sun path.
The design team started by anchoring the Hospital to its unique surroundings. The nearby flora and fauna of King’s Park inspired a concept for the building based on petals and a stem. The building’s form also emerges from an ideal layout for patient observation.
The atrium space at the heart of the hospital is a hive of activity and wonderment. It is easy to find the playful main reception desk inside the main entry with no visual impediments to seeing small children. Looking up into the atrium, suspended mobiles reflect sparkles of light, providing a cascade of kinetic petals throughout the day. Rolling and bulging balconies around the central space suggest a place of play rather than sickness.
COX Director Fernando Faugno
The composition of the building is directly inspired by nature. The elegant floral forms of Kings Park have been key in the general, shaping of the building and the curvaceous sculptural forms carry through the general theme of the architecture. The design has a gentle flow which adds to its humanity and sense of welcome. The fanning petals house the children’s ward, maximising natural light and views to the south and east. Each petal offers every room natural light and vistas to sky and land.
Mark Mitchell, Billard Leece Partnership
Open centres to the building generally afford the perimeter for patients’ and families’ use, and the central area of each of the wings are more open for staff to observe, work and provide support across the unit. The two concepts came together pretty nicely from a form optimisation perspective.
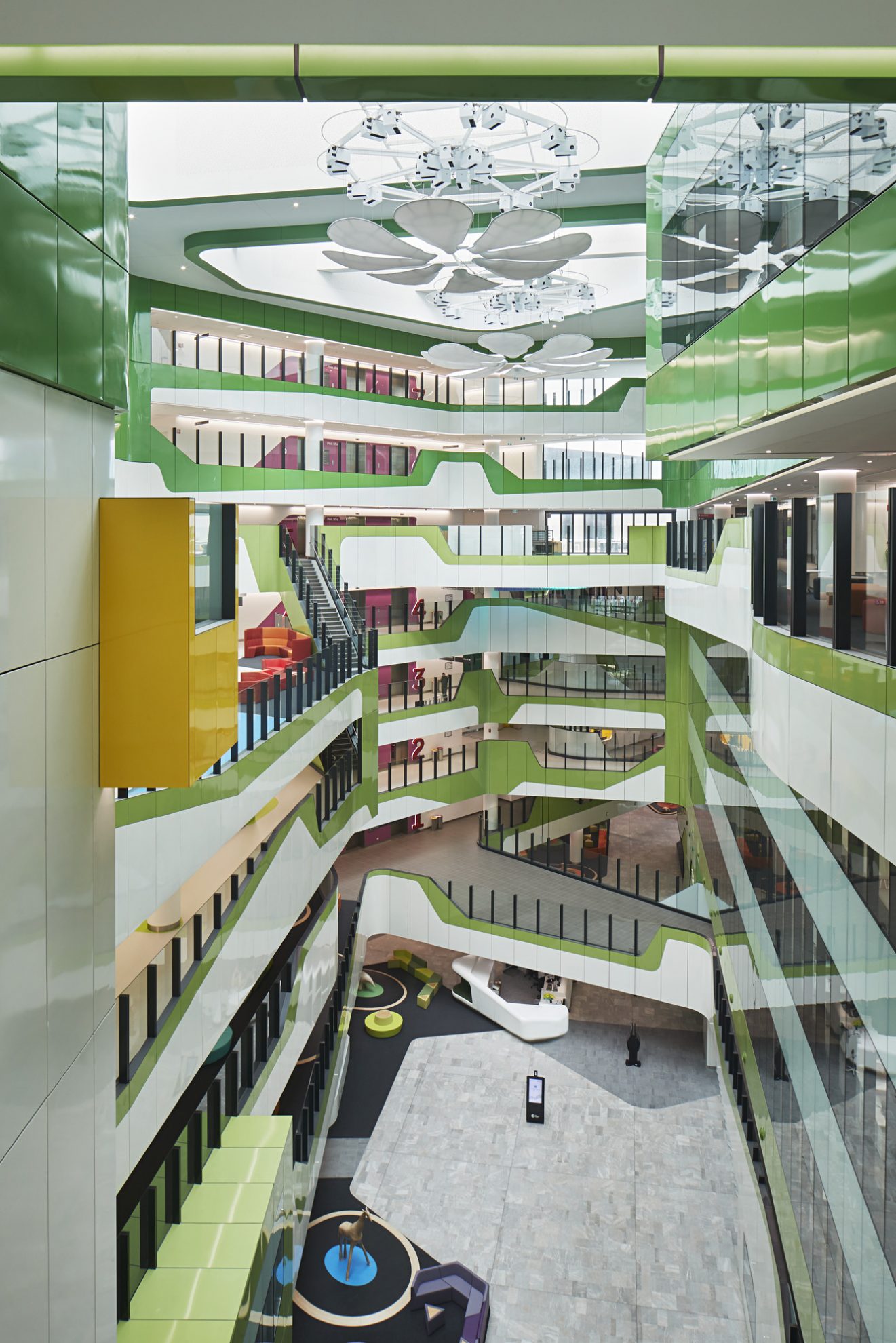
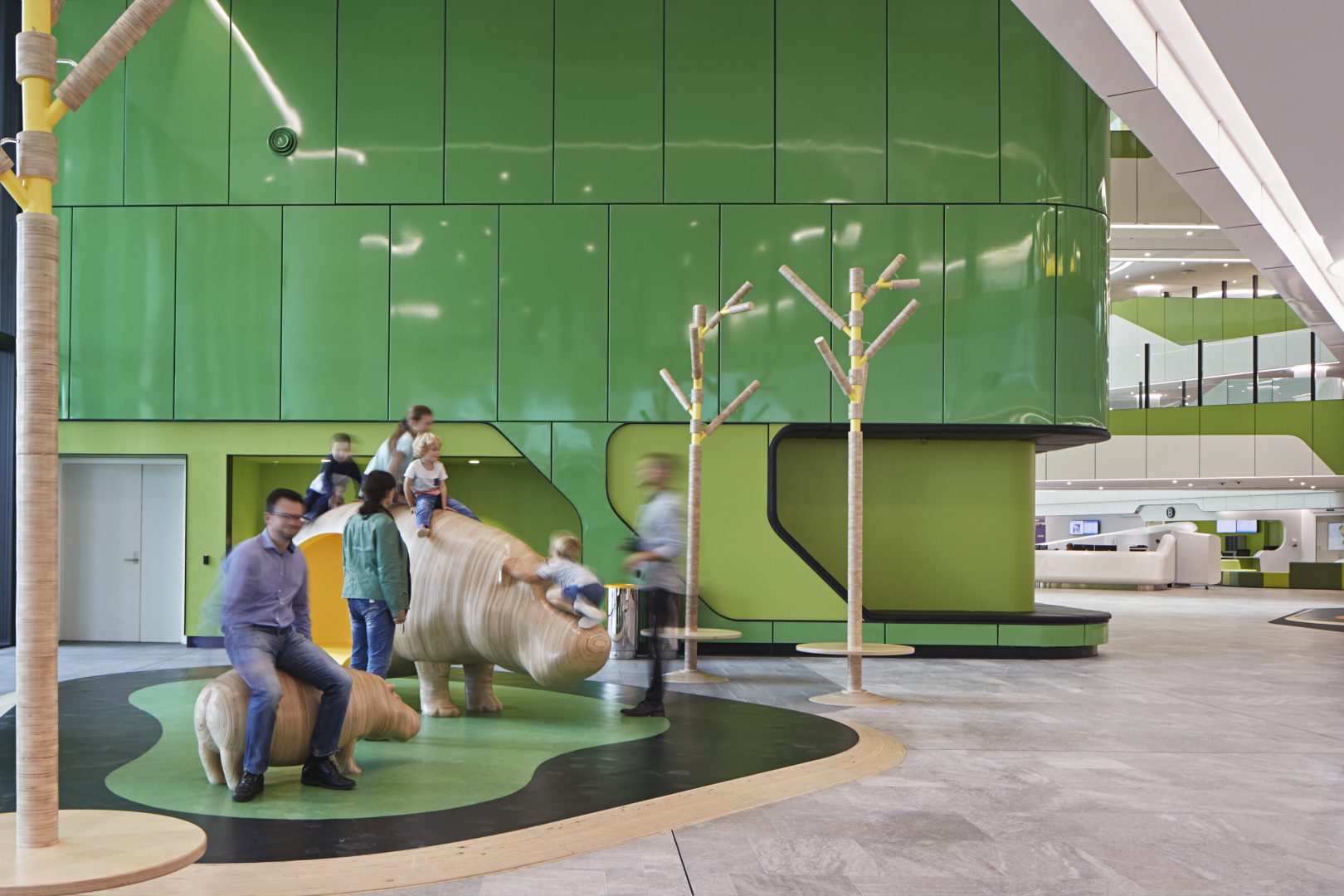
Caring for sick children is a demanding role and it was important that these carers are also supported in their environment. PCH was designed to offer carers a safe (and efficient) work space where they can develop and learn, while reducing stress through amenities, respite areas, views, exercise areas, access to the park, landscaping and rooftop gardens.
Mark Mitchell, Billard Leece Parternship
From the earliest stages, we discussed the importance of having staff only spaces – places where staff can concentrate without the constant need to be looking after parents and kids and their families. The office space is quite collegiate, instead of being heavily divided into speciality units, to encourage greater crossover and collaboration between the different specialists and between the educators, researchers and clinicians. You never know what “eureka!” moments may spring out of those chance conversations.
More than 75 percent of the patient rooms are single rooms allowing the child and their family the privacy and control to own their room for the length of their stay in hospital. The child can see out the window with fantastic views, many of them across Kings Park and to the Swan River. There is a family zone under the window with enough space for a parent to stay overnight, and for siblings to play. At Perth Children’s Hospital, families are provided with an environment where parents are welcomed and made to feel at home with their child.
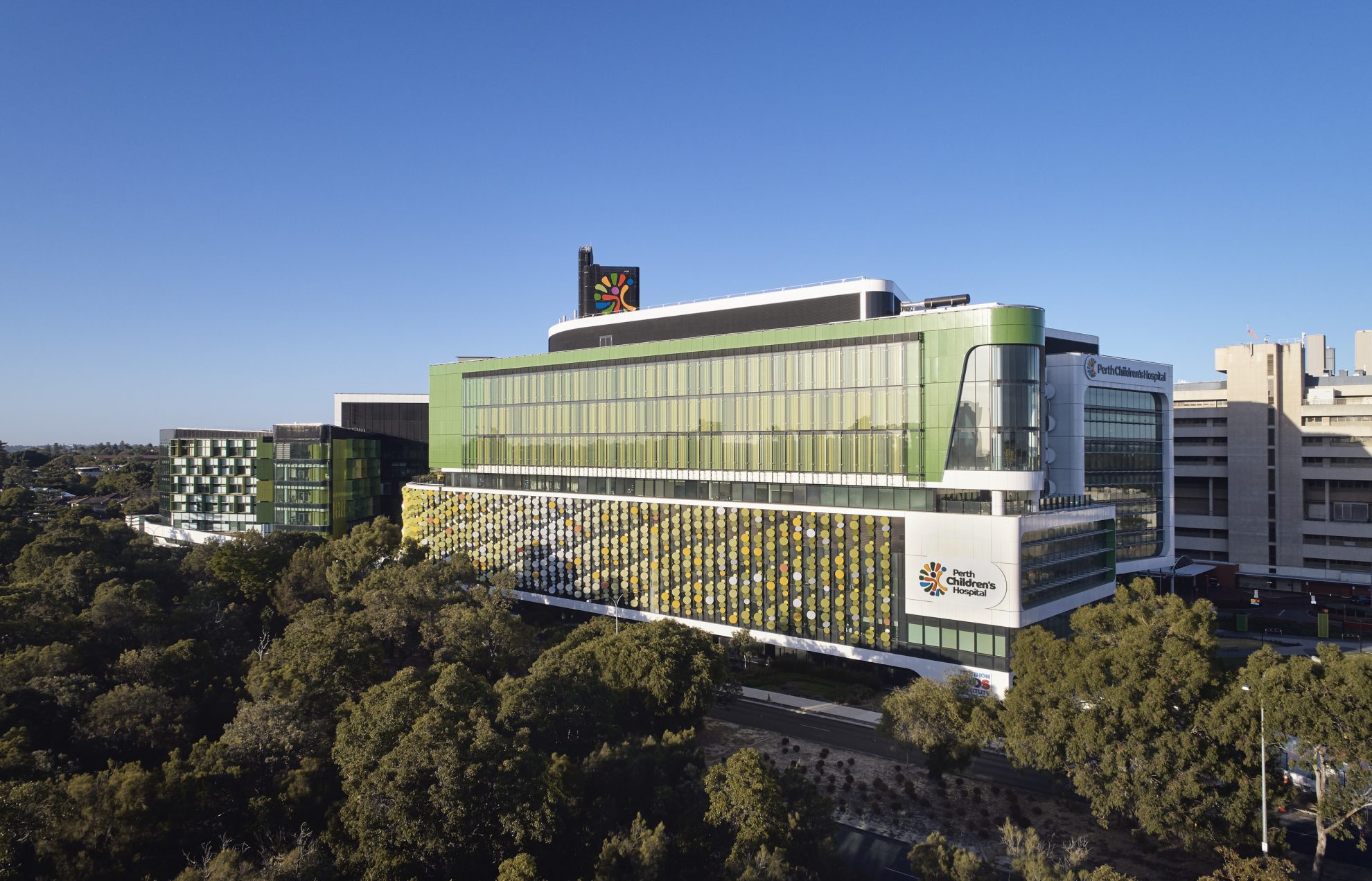
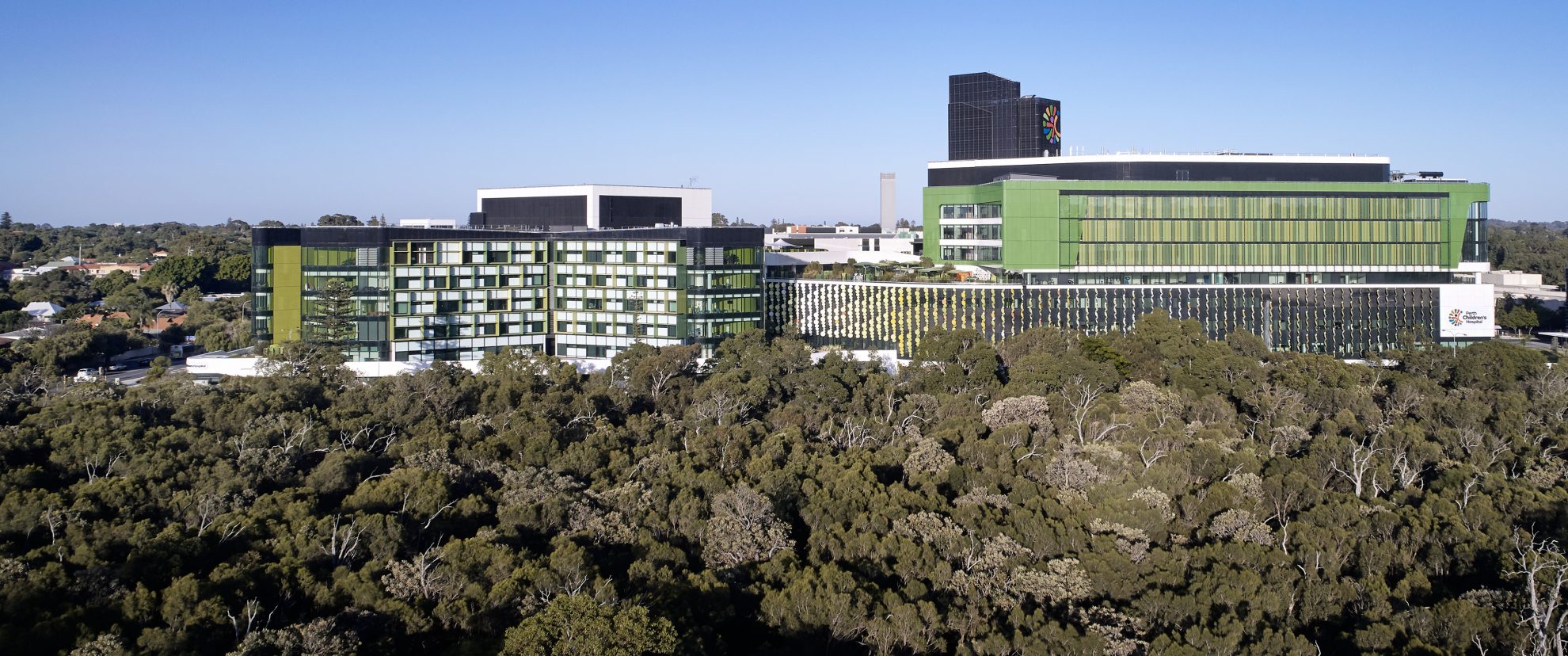
Perth Children’s Hospital is a result of a design partnership between JCY Architects and Urban Designers, COX Architecture and Billard Leece Partnership, with HKS Inc. A project of this scale is a truly collaborative process. COX would like to thank the State, CAHS and hospital staff for working with us to create this important facility. John Holland, for the opportunity to work with them on the construction of the building. Our contributors Aurecon, NDY, Newforms Landscape Architecture, Philip Chun and Associates, Buro North, Diadem and PDC Consultants, as well as the team of almost 200 designers who were involved in bringing this project to fruition.
