Sight, Sound, Scent, Taste and Touch: The Power of Sensory Design in Healthcare
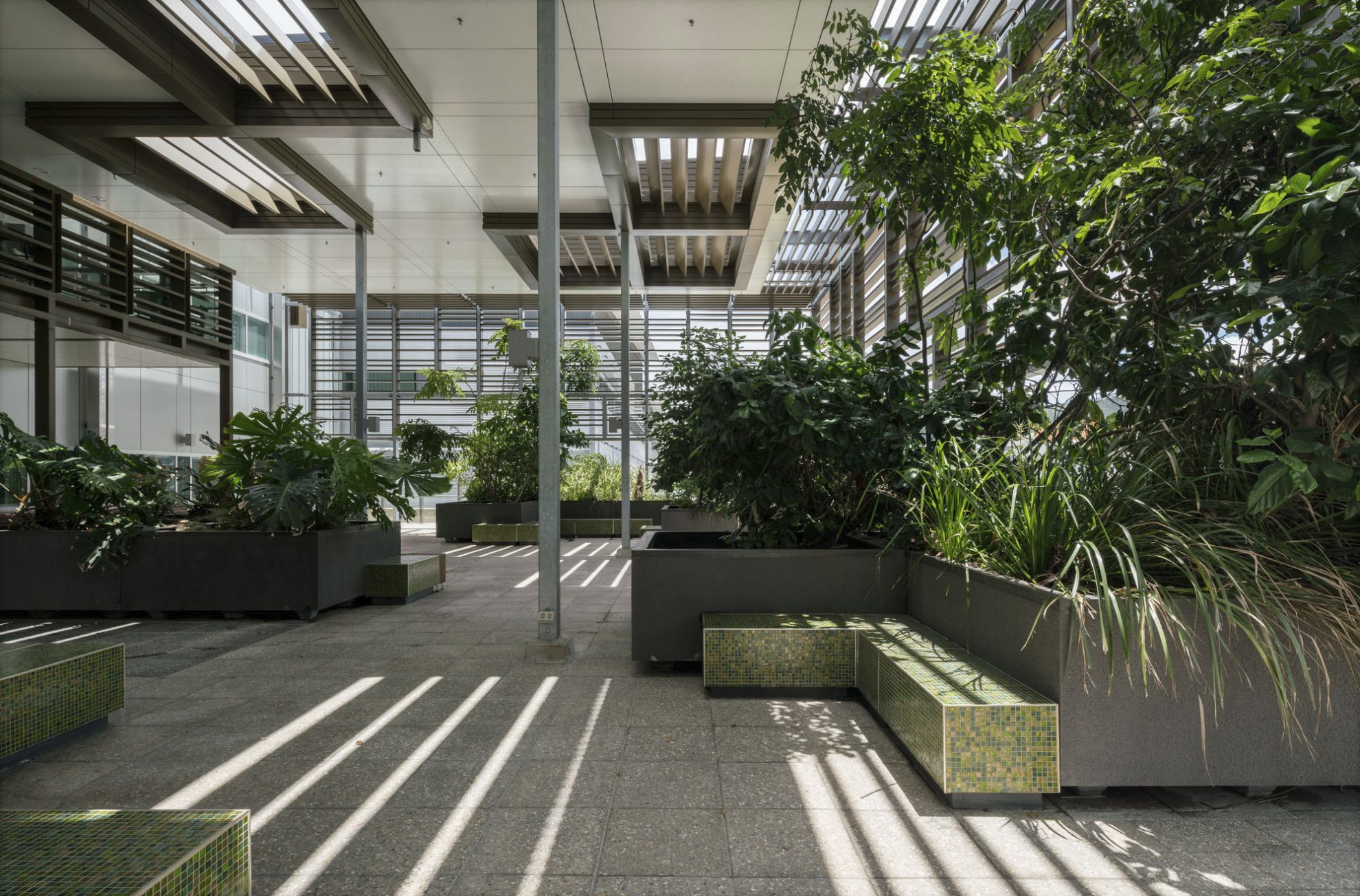
Healthcare environments are critical, human-centered settings that play a key role in shaping the wellbeing of patients, staff, and visitors alike. While the clinical aspects of these spaces are paramount, as designers we must also consider how the design of a healthcare environment influences healing, comfort, and emotional wellbeing.
The sensory experience within healthcare settings can have a profound effect on emotional response, behaviour management and physical healing. Whether it’s the hum of background noise, the play of natural light, or the tactile comfort of materials, sensory experiences can subtly guide the way people perceive, interact with, and ultimately heal within these spaces. Stressful events are inevitable in these spaces, but thoughtful design can help mitigate their impact.
We recognise the apprehension many feel when entering healthcare facilities. Through years of designing with communities, we’ve seen how both staff and the built environment can ease anxiety and encourage patients to seek essential care. To deepen our understanding, COX set out to explore how sensory stimuli influence patient choices and comfort. While we acknowledge Roger Ulrich’s seminal 1976 study linking views of nature to recovery outcomes, we aimed to map broader research and uncover new insights that could shape our design approach.
Dr Jacqueline Baker, Head of Research
Our exploration revealed a gap: while visual and auditory stimuli are well-studied, the equally important tactile and olfactory experiences remain overlooked.
The familiar antiseptic scent of hospital cleaners or the disruptive sounds of trolleys and alarms are often accepted as unavoidable. But must they be? How do these elements impact the well-being of patients and staff? We sought answers through research and collaboration with the industry.
Read the full literature review below. Special thanks to the healthcare sector professionals who contributed their insights:
Wade Sutton, Program Director for Design Excellence at Health Infrastructure NSW and State Design Champion at Government Architect NSW;
Meisha Stevens, Associate and Acoustics Project Technical Lead at Stantec;
Jenny Green, Program Director for Service and Facility Planning at Health Infrastructure NSW;
Lydia Angus, Mechanical Engineer at Stantec;
Irina Lindquist, Associate and Business Leader – Smart Buildings Centre of Excellence, Stantec SA;
Marion Blender, Program Manager, Design & Evaluation at Health Infrastructure NSW.
[Image: Perth Children’s Hospital]
Designing with the Senses in Mind
People assess their healthcare experience based on how they feel in the space. A hospital room bathed in natural light and softened by acoustics elicits a vastly different response than one that feels stark and sterile. Sensory design isn’t just about comfort—it influences stress levels, a sense of control, and even recovery speed. For long-term patients, these considerations become even more critical.
While research into the impact of sensory design is evolving, our partners in hospitals and health centers recognise its potential to improve patient outcomes without unnecessarily extending hospital stays. As virtual care expands, there is an opportunity to design hospital experiences that mirror the familiarity of home, reassuring patients that their care will continue seamlessly across settings.
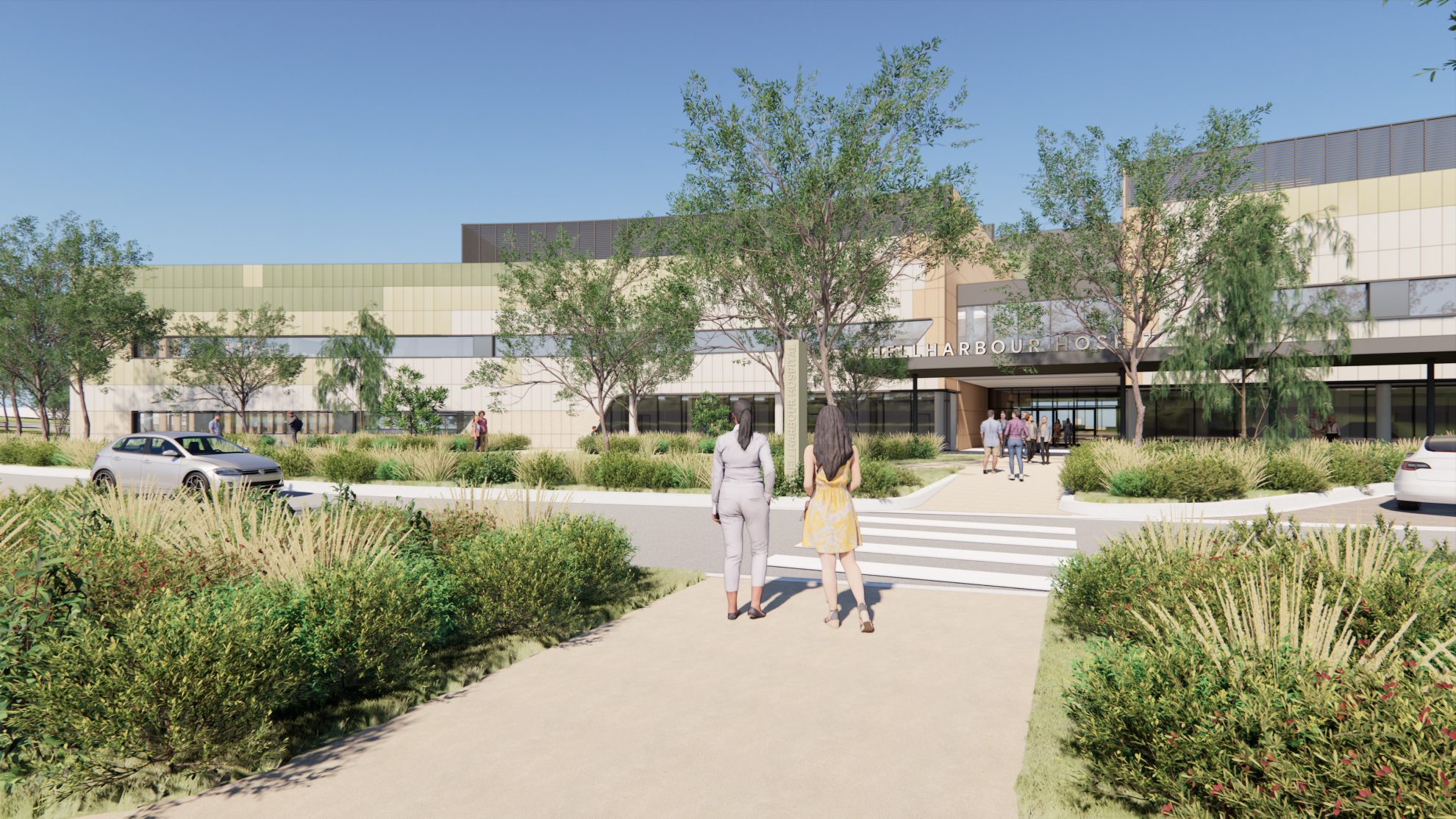
[Image: Shellharbour Hospital]
Embracing the Possibilities of Sensory Design
Healthcare spaces hold immense potential to foster well-being, offering dignity, connection, and calm. Across some of our recent hospital projects—Perth Children’s Hospital, Shellharbour Hospital, and Footscray Hospital—we have seen firsthand how sensory-driven design can transform these environments.
At Perth Children’s Hospital, we modulated daylight in patient rooms to help regulate circadian rhythms, promoting restful sleep and better recovery. At Shellharbour, the hospital’s “islands” are splayed to maximise bedroom views of the distant landscape, while a deep-set courtyard accompanies patients on their journey to surgery—an uncommon intervention in a major hospital. At Footscray, public spaces integrate quality food offerings, retail, and gym facilities, supporting a holistic lifestyle within an acute-care precinct.
Through collaboration with hospital operators, we explore ways to replace the traditional sterile “hospital scent” with more inviting olfactory experiences. Materials like wood and soft textiles bring warmth and comfort to otherwise clinical spaces. In key arrival areas, we integrate greenery—including medicinal plantings—to enhance the healing environment and honour cultural landscapes.
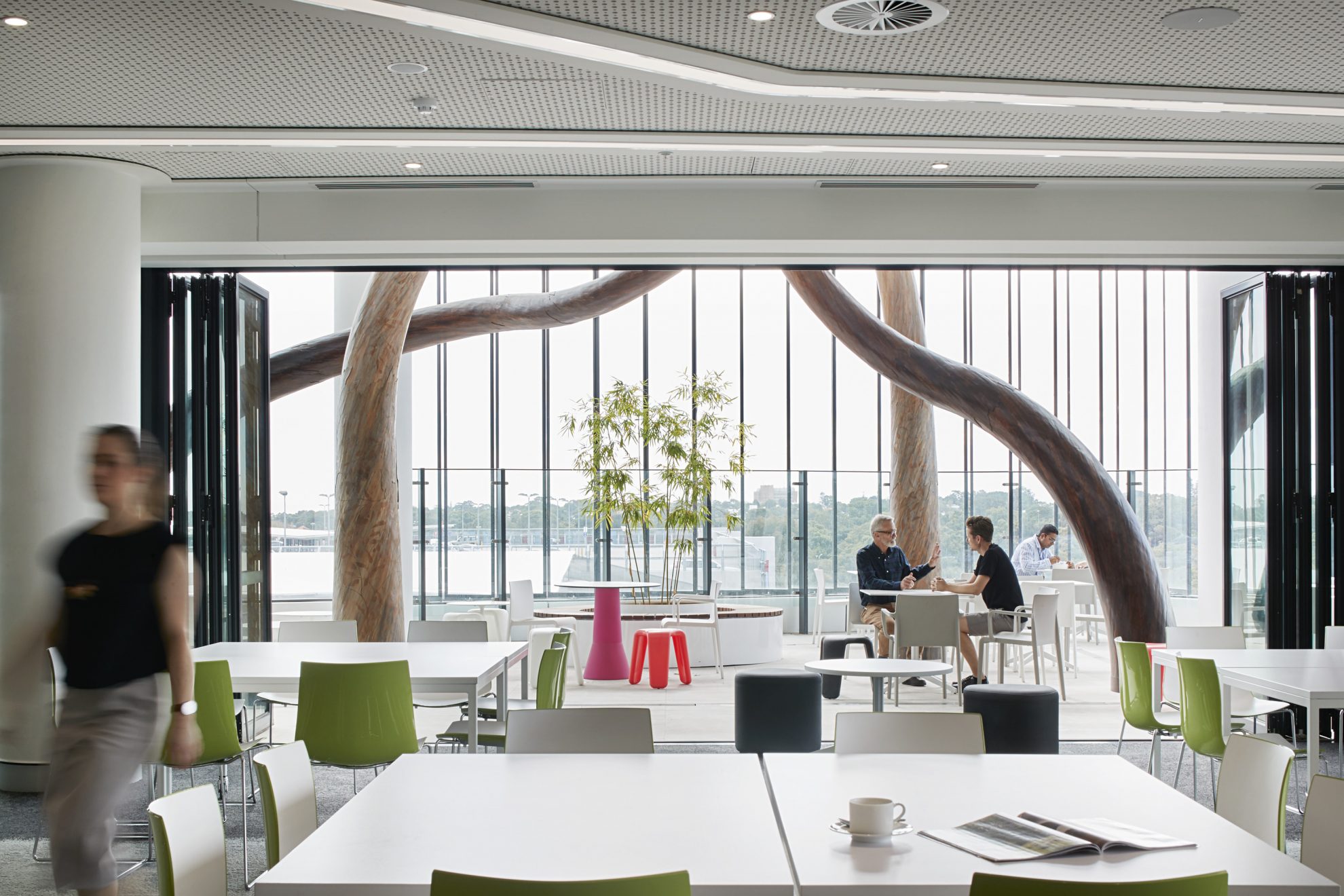
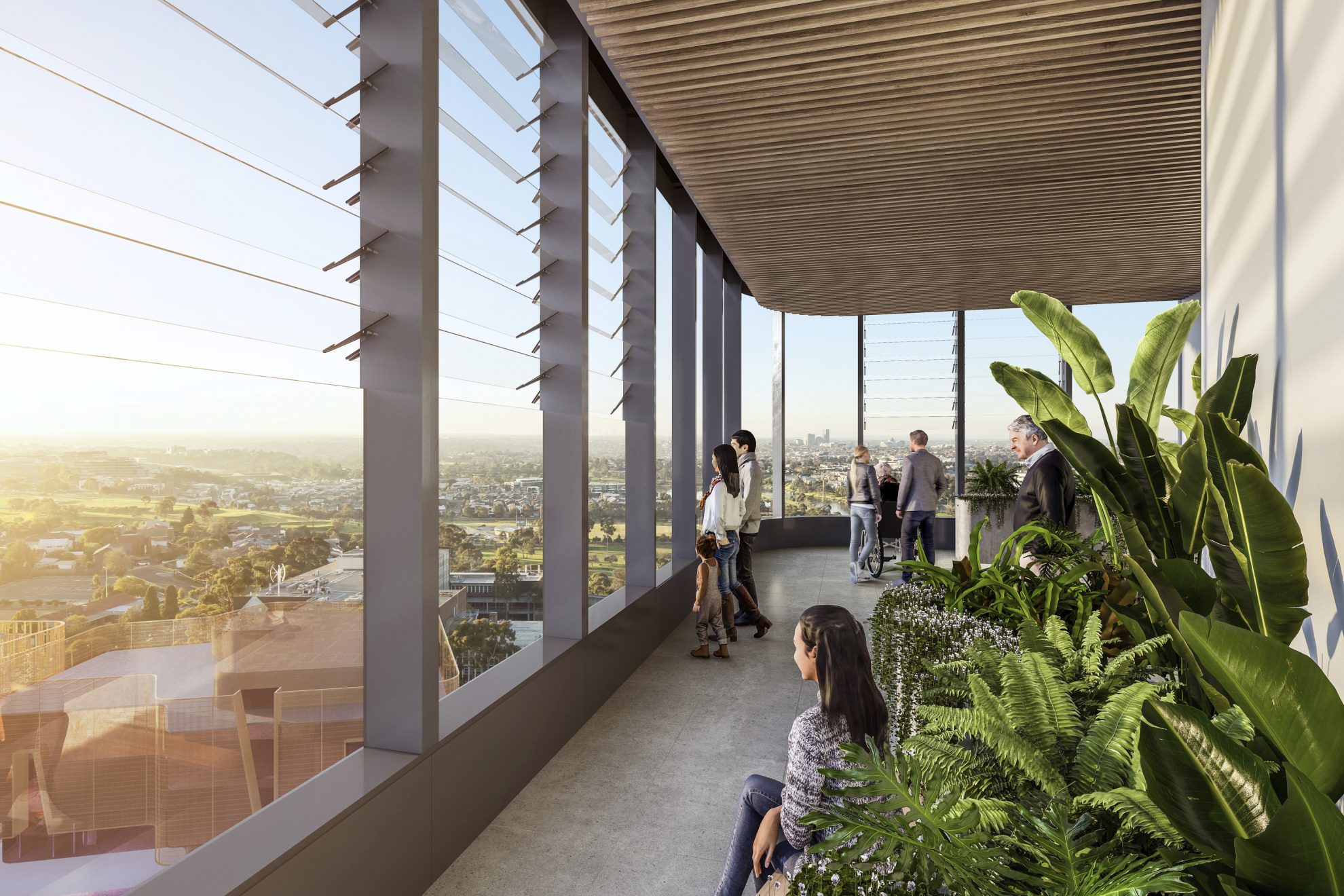
[Top Image: Perth Children’s Hospital. Bottom Image: Render – Footscray Hospital]
Minimising stressful stimuli is another crucial aspect of sensory design. Intuitive wayfinding, controlled daylight access, and thoughtful landscaping all contribute to reducing anxiety. At Shellharbour, we worked with acoustic engineers to develop soundscapes that replace harsh hospital noise with soothing, consistent auditory environments. The journey from the car park into the hospital is designed to be calming, with natural sounds and a tree-lined approach reinforcing a sense of peace.
We are also exploring the potential of the “quiet hospital” concept, reducing intrusive sounds through silent staff call systems, enhanced acoustics, and softer finishes. Additionally, healthcare design must ensure equity of access—addressing cultural sensitivities, supporting those with hearing or cognitive impairments, and improving wayfinding for individuals with low vision or literacy challenges.
At Warrawong Community Health Centre, we leveraged the coastal environment, incorporating natural ventilation that carries the sea breeze through the building and framing views of Lake Illawarra and the ocean. Some patient areas even allow for glimpses of seasonal whale migrations—bringing moments of connection to the natural world into the healing process.
While the designer’s influence on taste may seem limited, food experiences play a powerful role in modifying perceptions of healthcare environments. Health agencies increasingly recognise the role of diet in population health, making nutritious, appealing food offerings an integral part of the patient journey. The small, high-quality café is now a staple of hospital design—where inviting coffee aromas and thoughtful food selection contribute to a positive first impression. Seamlessly integrating these elements into hospital planning ensures a smooth public and staff experience.
Looking ahead, emerging research is set to further reshape healthcare design. Music therapy, cognitive memory cues (aural and olfactory), and companion animal therapy—once considered unconventional—are now proving their value in patient recovery. Hospitals are beginning to welcome therapy dogs, challenging old preconceptions in favour of more compassionate, evidence-based design solutions.
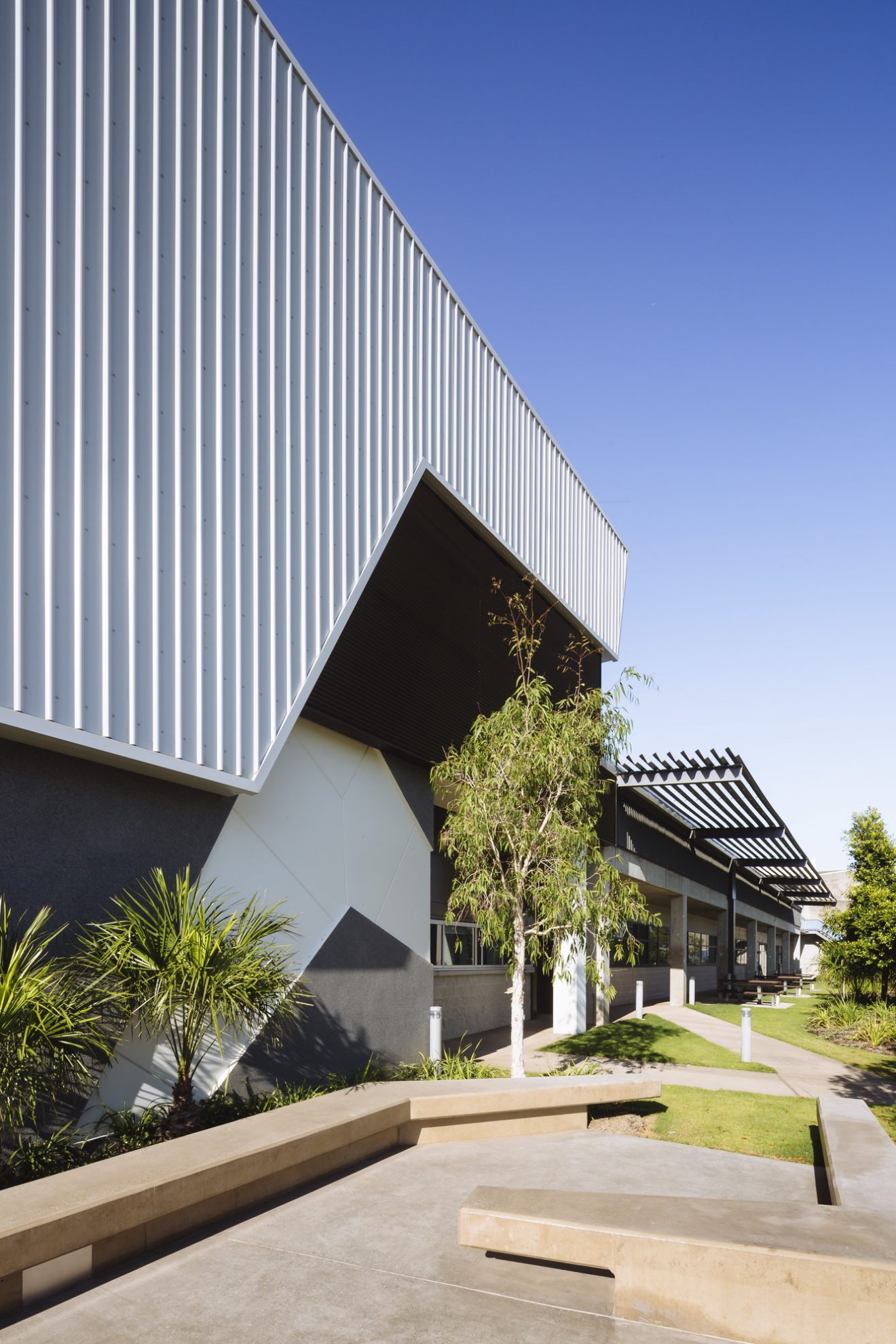
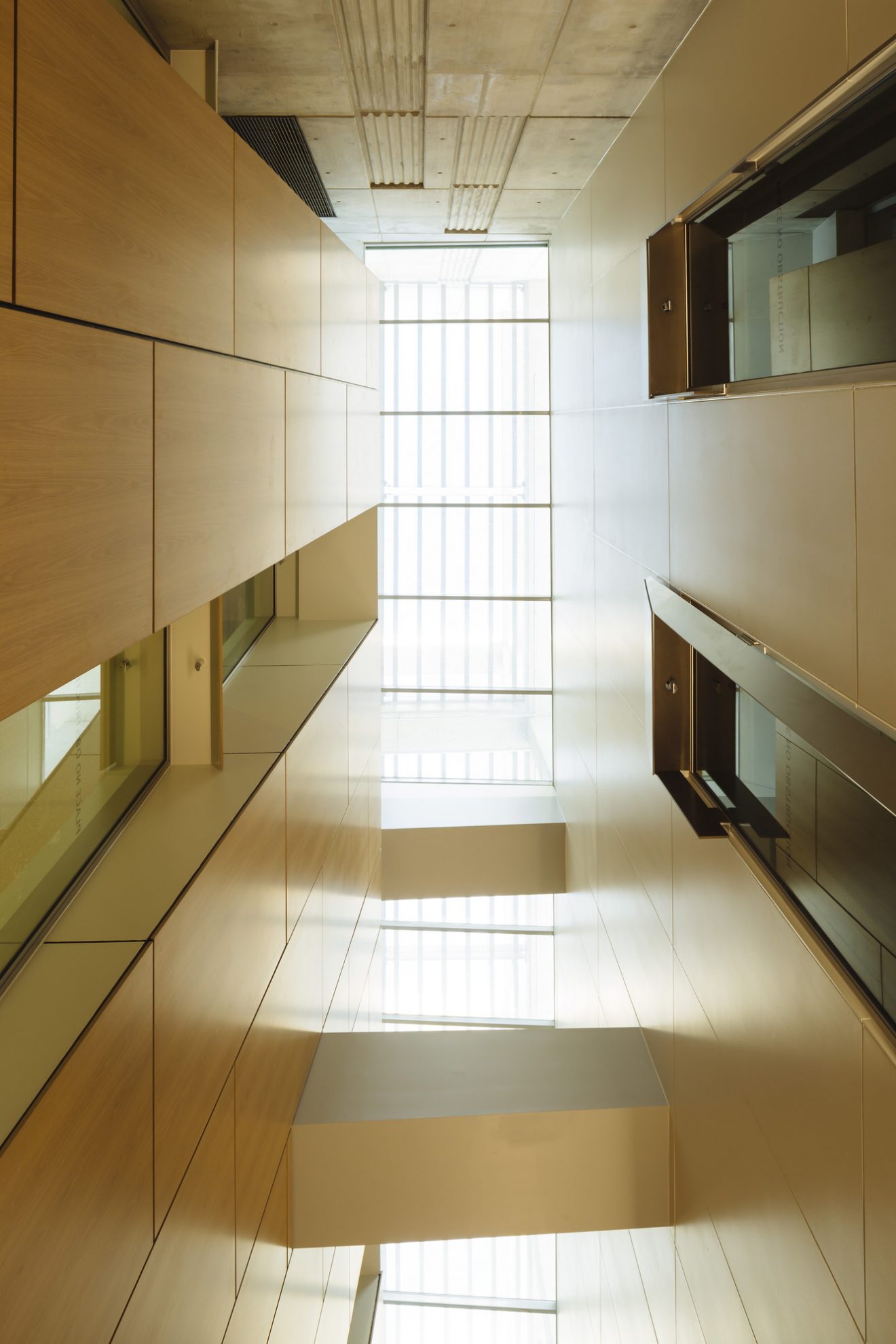
[Images: Townsville Hospital Redevelopment]
Building the Evidence for Sensory Design
While we celebrate what we know, we recognise the need for ongoing research to fully understand the long-term impacts of sensory design in healthcare environments. Real-world clinical settings present challenges in measuring the effects of sensory stimuli, but each project presents an opportunity to build evidence and push innovation forward.
Beyond patient care, we are also investigating the role of sensory design in supporting healthcare professionals—enhancing productivity, reducing stress, and improving overall job satisfaction.
Towards a Future of Healing Design
Healthcare is about healing in the most holistic sense. By integrating sensory design into healthcare environments, we can create spaces that invite attendance, support recovery, reduce stress, and promote emotional well-being for all users. We are shifting from a model focused solely on acute treatment to one that prioritises preventative care and overall wellness.
Hospitals now sit at the forefront of knowledge growth and application. The rapid advancements in biomolecular engineering and customised therapies signal a future where hospital stays are shorter, recovery is faster, and life quality is vastly improved. As we stand on the precipice of this transformation, we must ensure that our built environments evolve alongside medical progress.
We can draw inspiration from sectors like retail and hospitality, which have long understood the value of sensory experiences in shaping positive interactions. If they can prioritise human-centered design, why can’t healthcare do the same?
By embracing sensory-driven design, we can redefine the hospital experience—transforming it from a place of anxiety and illness to one of reassurance and recovery. The investigation continues. Every project is an opportunity to push the boundaries of what healthcare environments can and should be.