Grace Victoria Quarter – Sale Street Apartments
Auckland, New Zealand
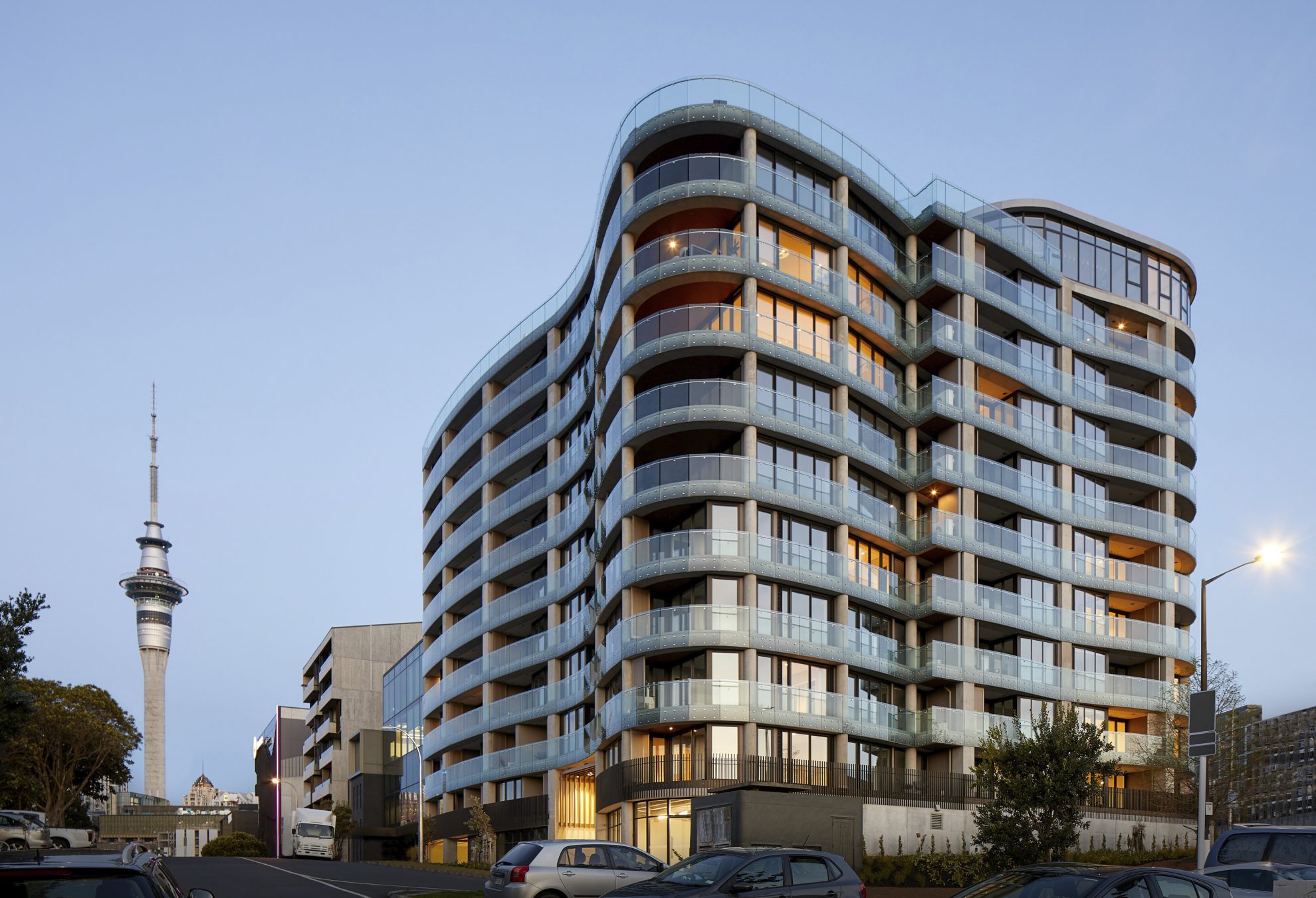
Nestled at the intersection of Sale Street and Cook Street in Auckland, Grace Victoria Quarter stands as a captivating landmark in the heart of the Auckland CBD. This address offers instant access to key Auckland hotspots—Victoria Park, the Wynyard Quarter, and the Auckland Harbour to the north, CBD retail to the east, and Ponsonby to the west.
Characterised by a sculptural form, ‘Grace’ has been carefully crafted to ensure each of its units enjoys unhindered views. From the harbour’s expanse to the cityscape, nearby parks, and charming suburbs, it aims to add to Auckland’s evolving skyline. The unique curved design not only optimises natural light and views but contributes to the visual appeal from surrounding areas.
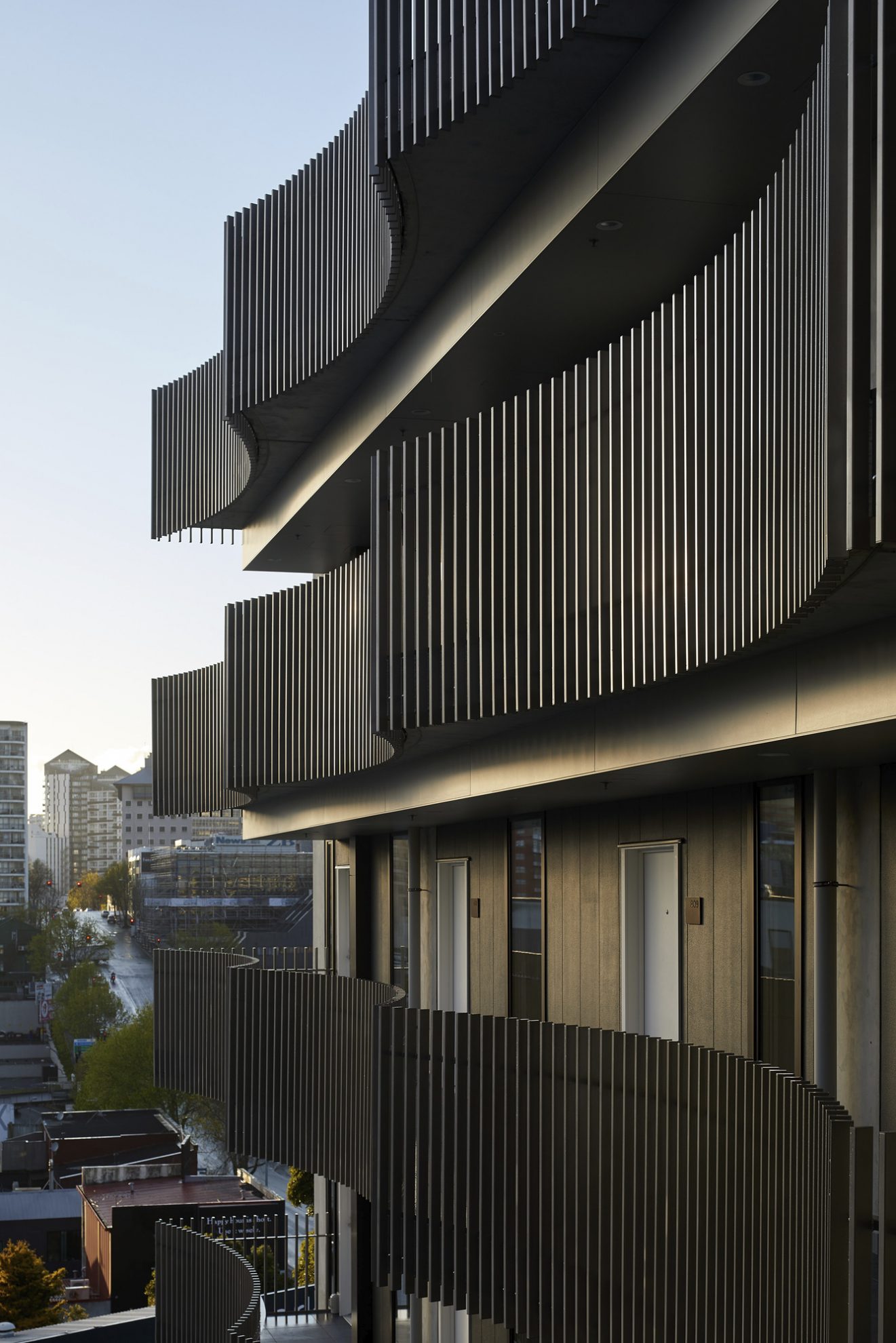
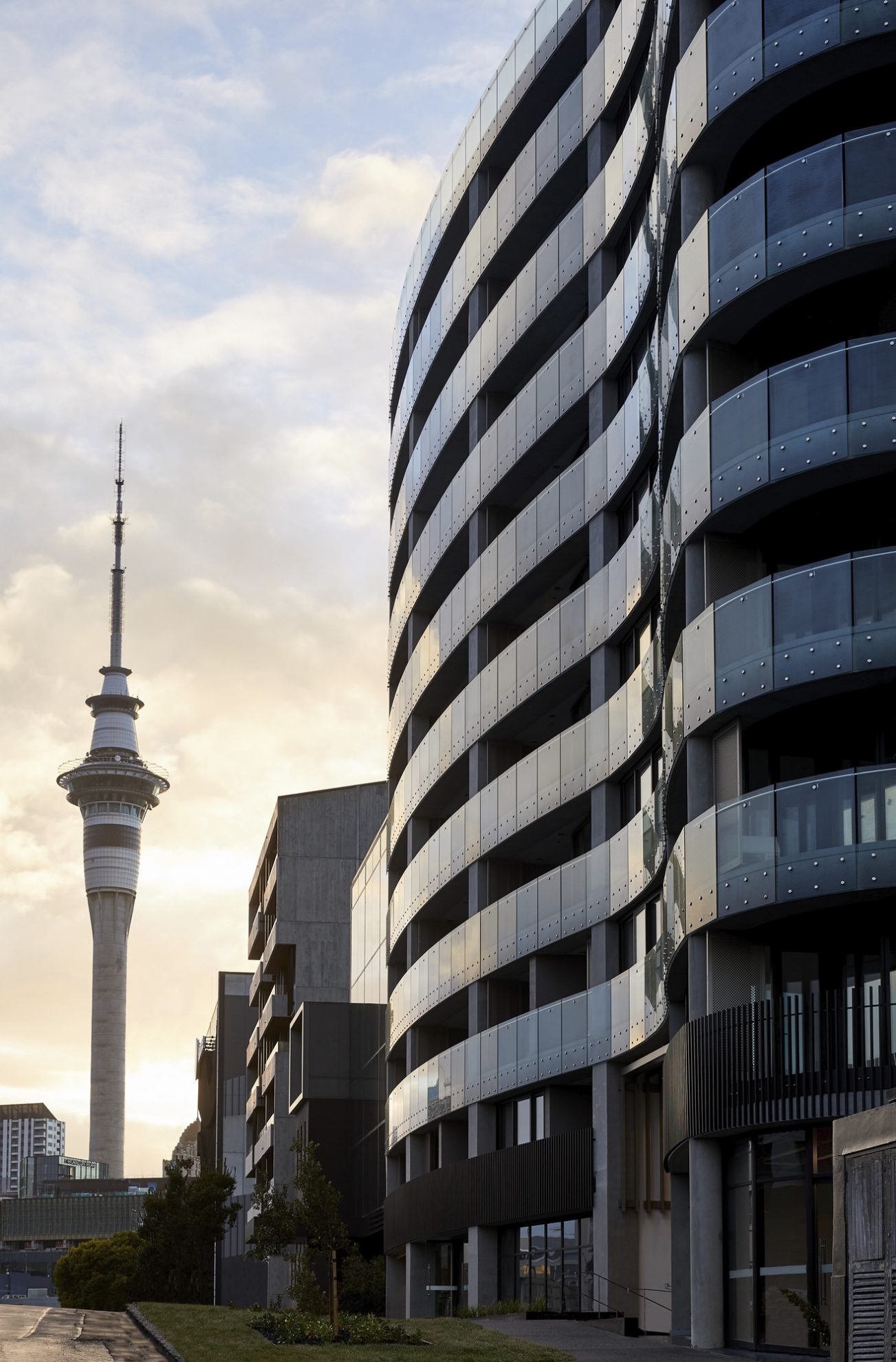
The building features glazed balustrades, adjustable metal screens, and continuous horizontal balustrade glazing. These elements not only enhance the building’s resilience to the elements but creates a modern an comfortable living space. Timber cladding adds a touch of warmth to balcony walls and soffits, softening the concrete structure’s monumental presence and ensuring stability in the face of potential seismic activity.
The main entry lobby on Sale Street leads to retail tenancies that activate the streetscape, and a courtyard garden tucked between the building’s arms offers a tranquil retreat.
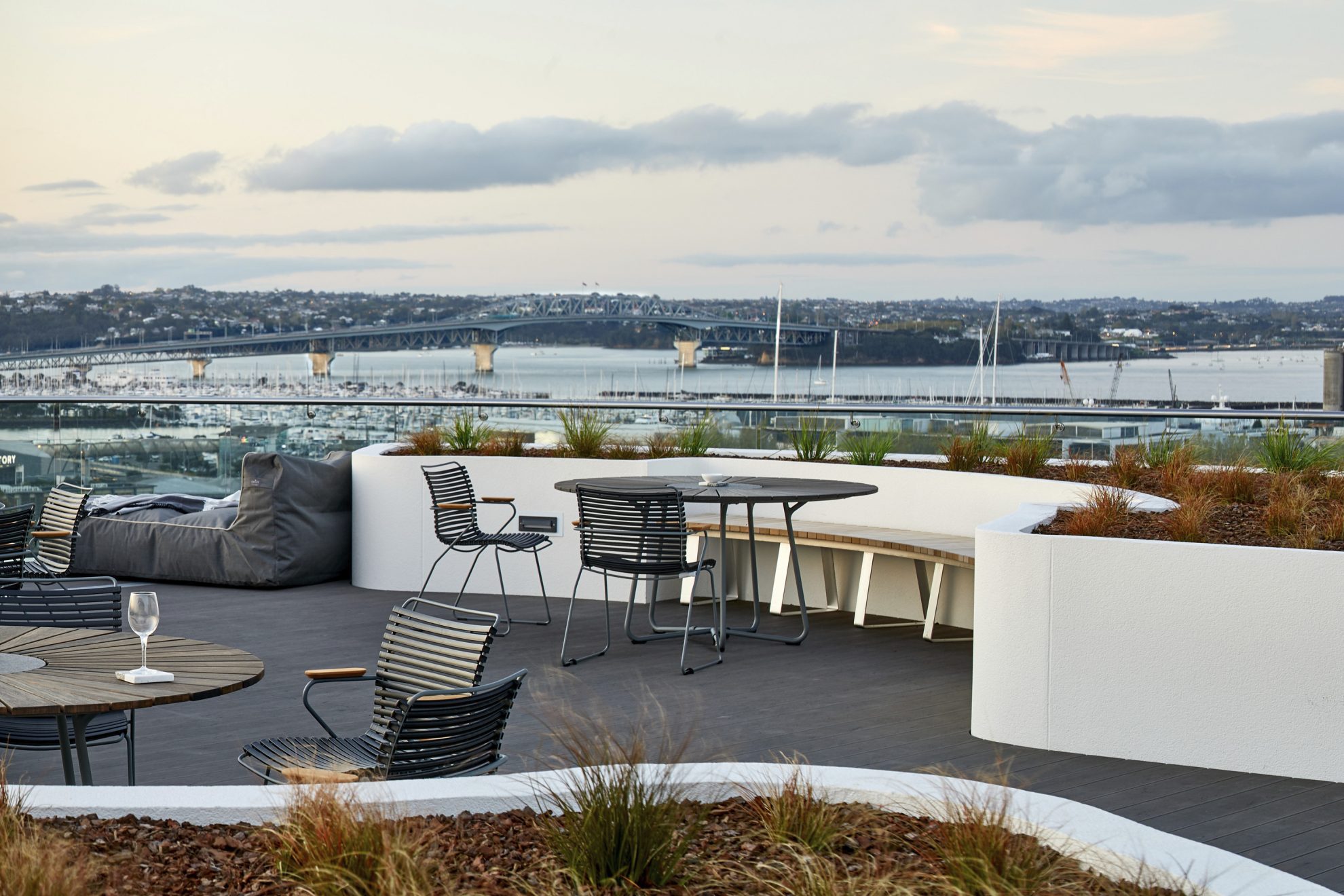
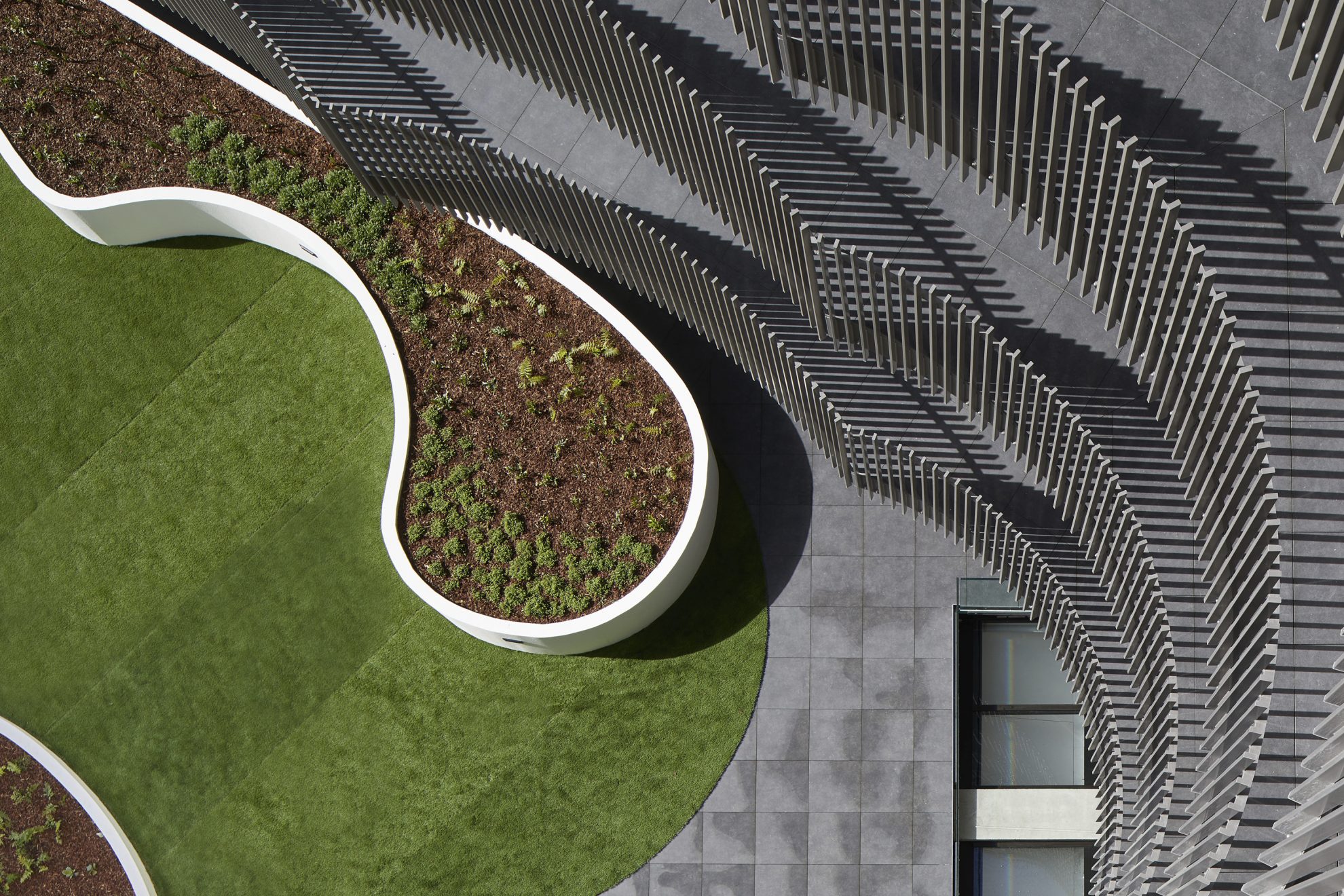
Comprising of 107 dwellings over 10 stories, it has a strong focus on community. A basement car park provides convenience, while communal facilities, including a sky lounge and landscaped roof deck, offer panoramic views across Auckland. These spaces foster a sense of connectedness, providing private retreats within.
Internally, meticulous planning, refined finishes, and custom joinery complement the building’s design.
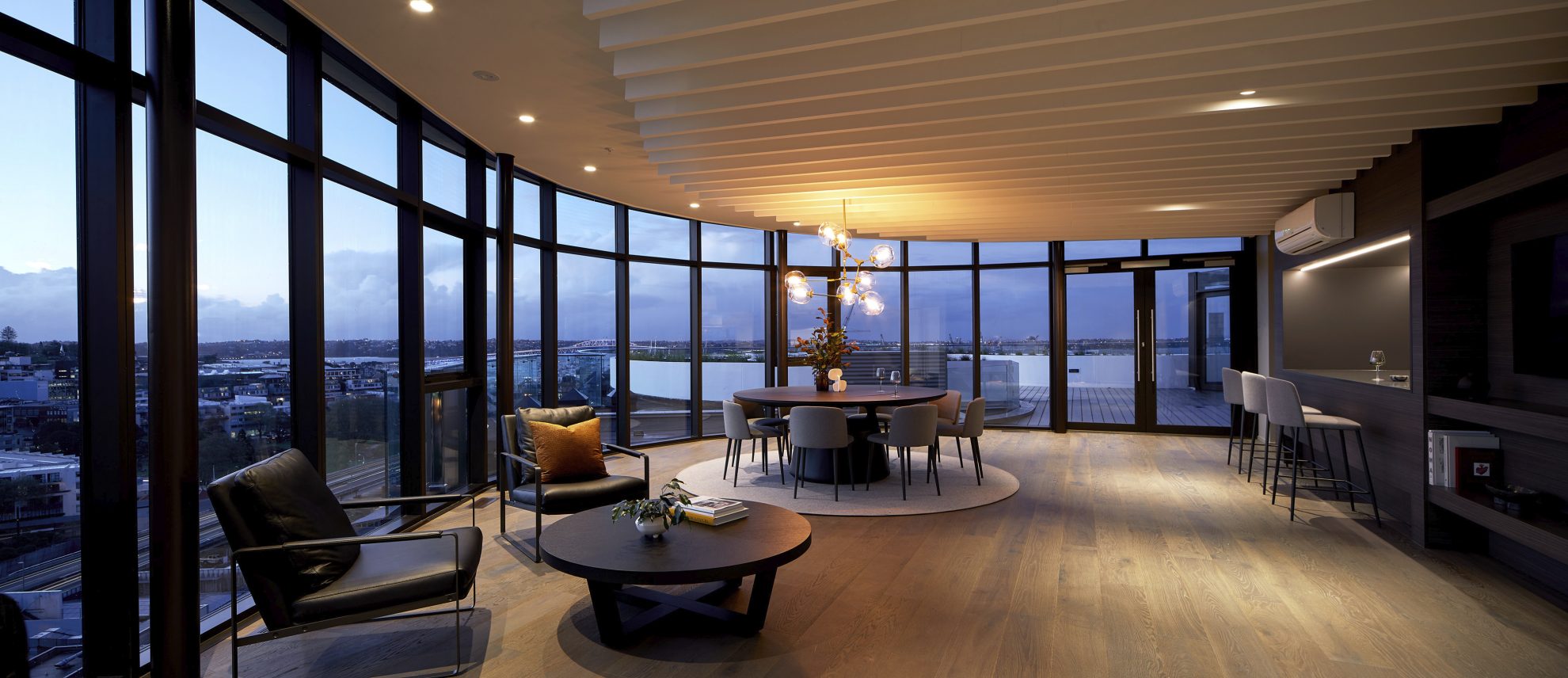
COX Director, Philip Rowe
Grace represents more than just a building; it’s a comfortable and welcome lifestyle – a reflection of contemporary living