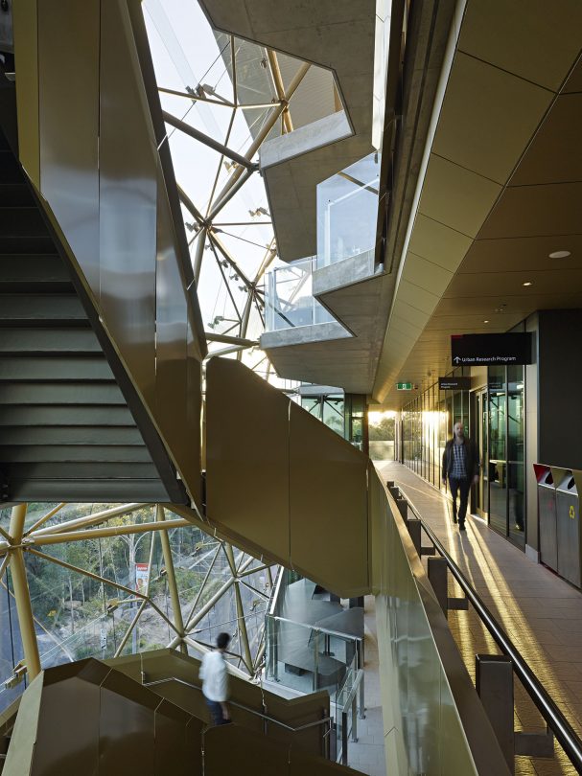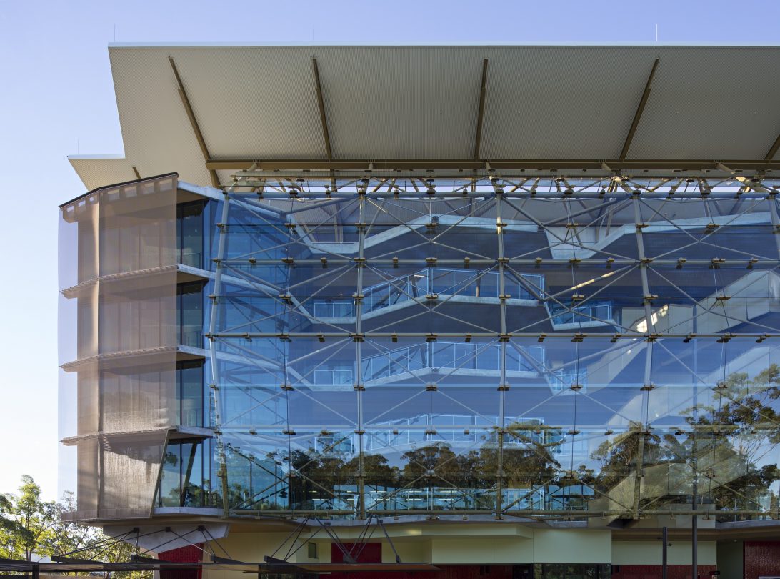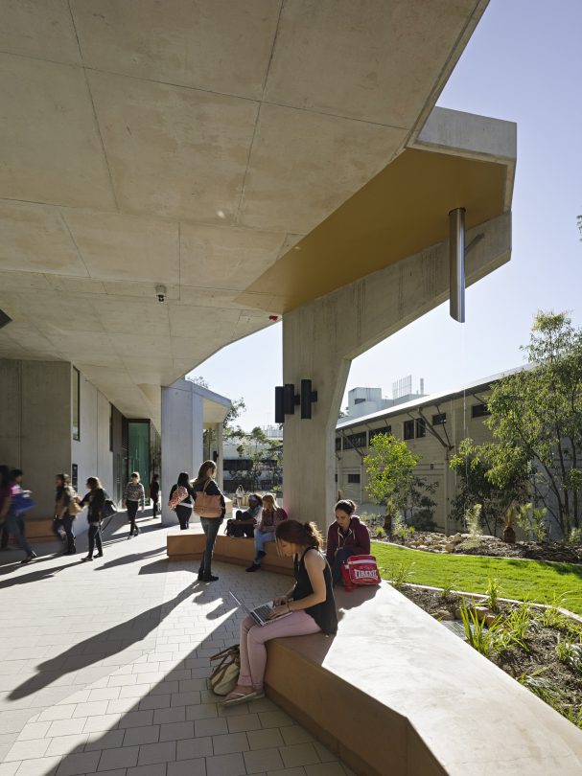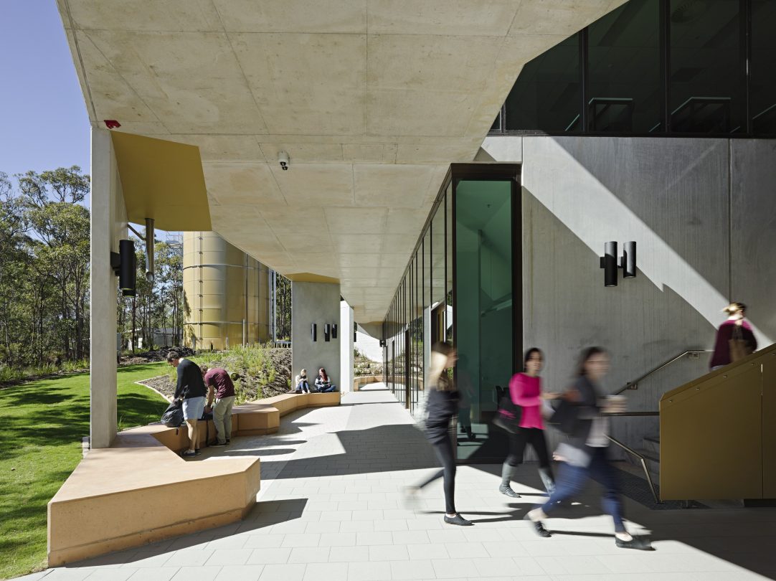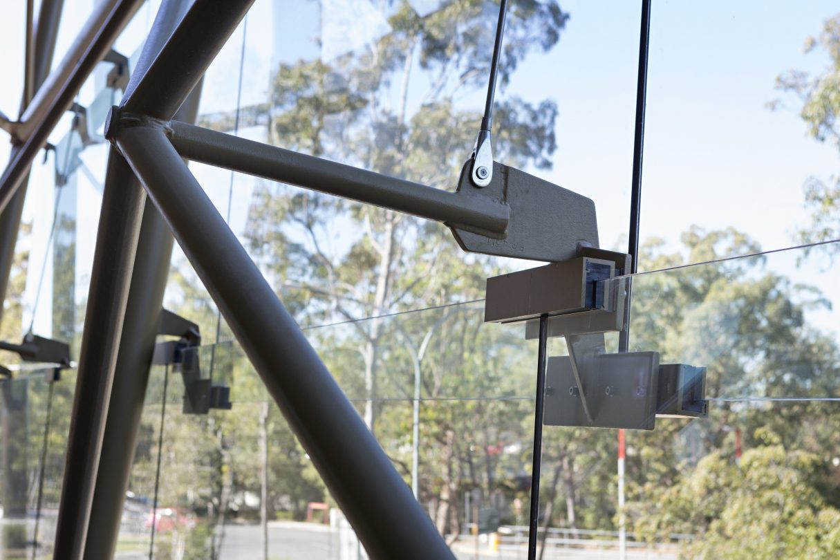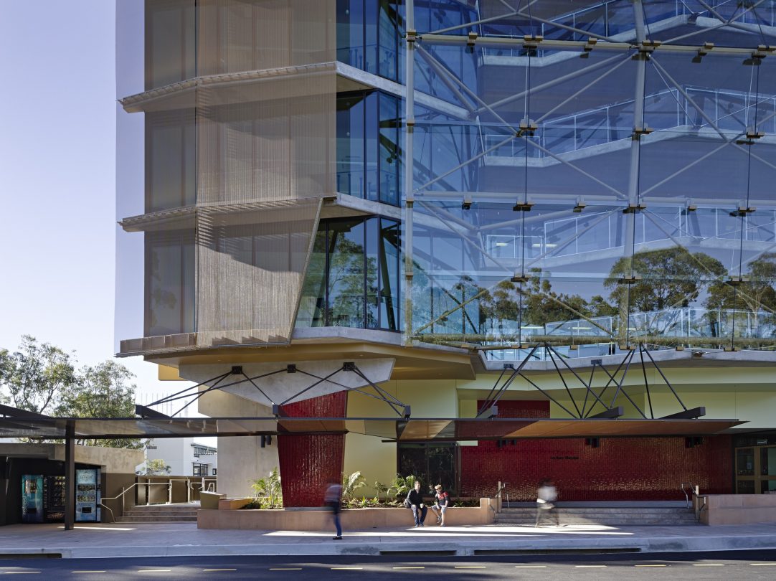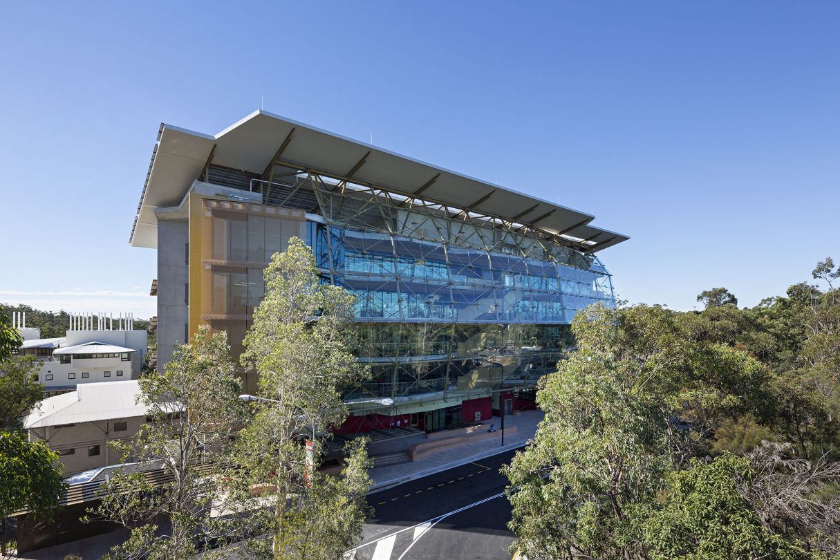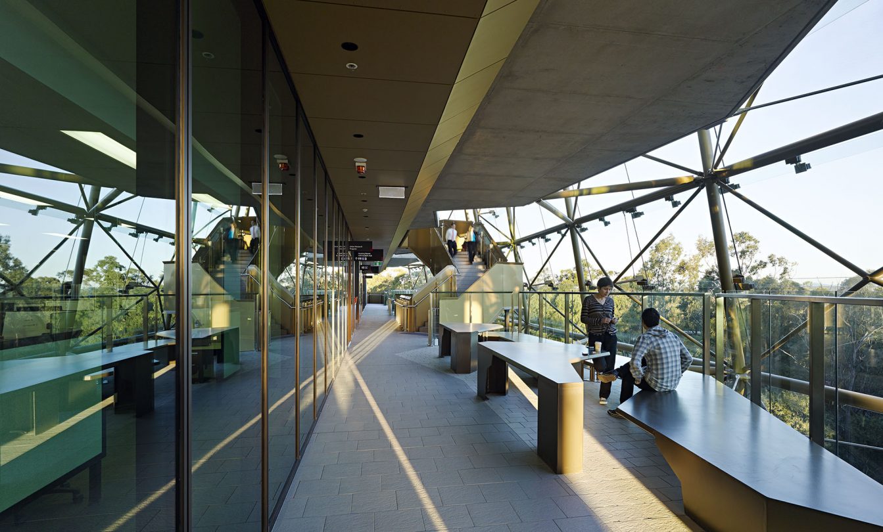Project Contact
Brendan Gaffney
Akiko Spencer
Anthony Mitchell
Belinda Williamson
Brendan Kenny
Brett Miles
Bronwyn Rorke
Casey Vallance
Charlotte Churchill
Christopher Wardle
Dale Armstrong
Danielle Borowski
Elise Harris
Esther McKinnon
Gary McFeat
Greg Wines
Hamish Brown
Hiranga Goonawardena
Jack Dodgson
Jayson Blight
Kara West
Kim Richards
Madeleine Webb
Marianella Picon Fernandez
Matthew Cavanough
Megan MacKenzie
Michael Bailey
Michael Rayner
Michelle Fitzgerald
Milan Winkler
Peter Hale
Rashan Senanayake
Samantha Ritch
Stephen Gunn
Tristan Gration
Troy Rafton
Sir Samuel Griffith Centre
Nathan, Queensland
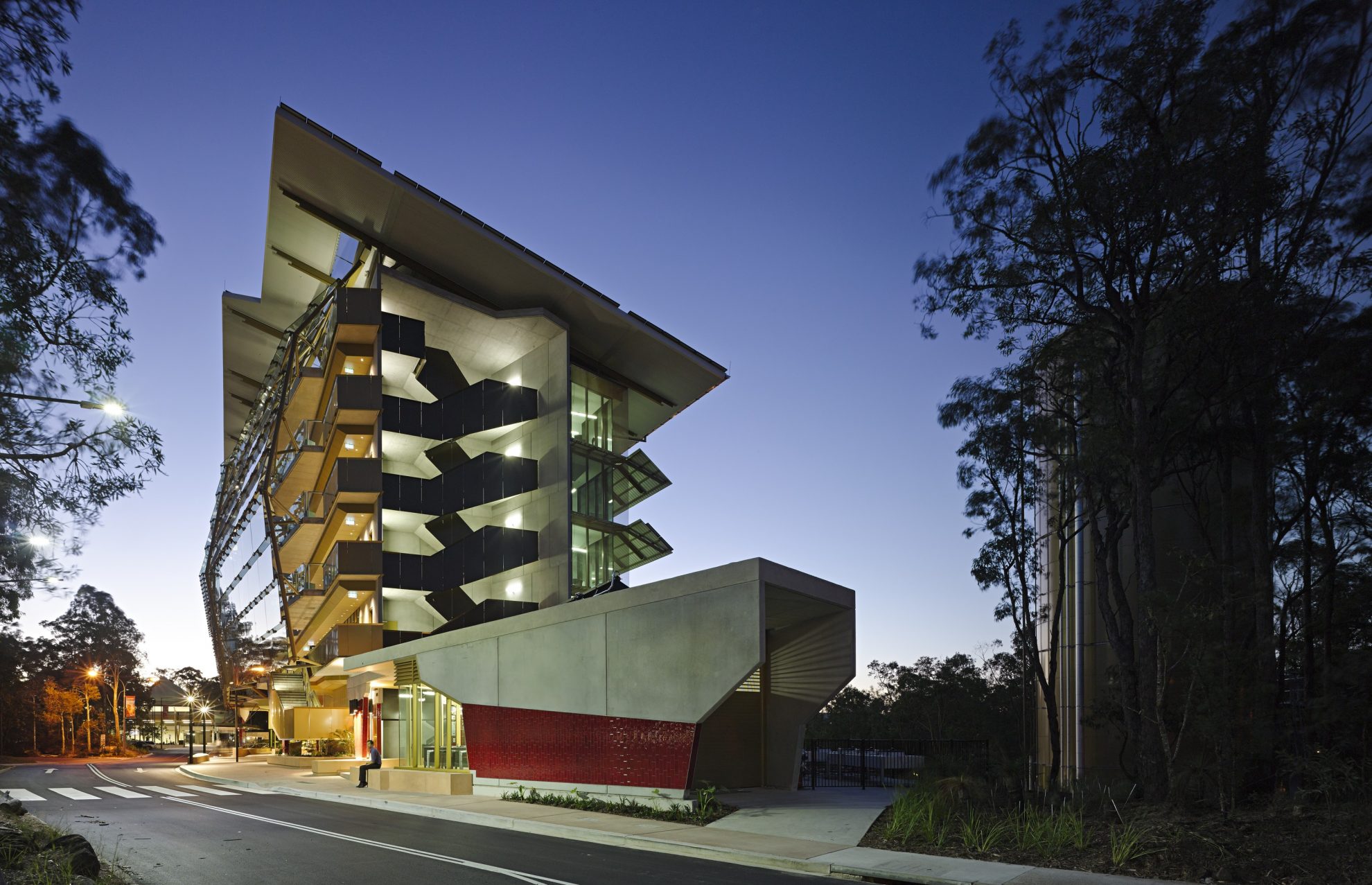
The Sir Samuel Griffith Centre is the capstone of a major urban revitalisation program by COX for Griffith University’s Nathan Campus.
The building is designed to regenerate the campus’ character into one of accessibility and transparency, and to epitomise Griffith’s identity as one of Australia’s leading environmental universities.
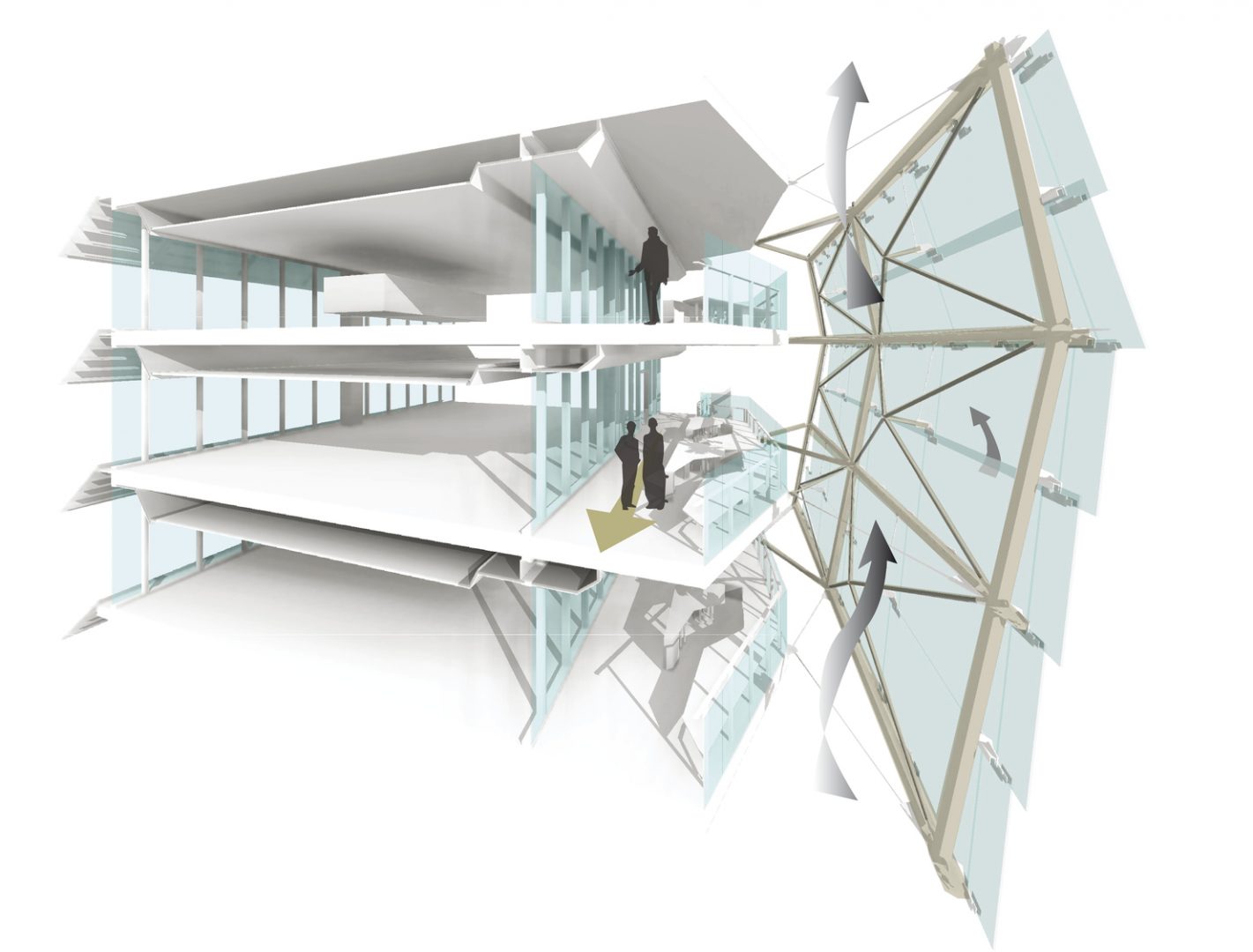
The design combines the world’s first use of solar-hydrogen energy technology with a spatial design that fulfils the University’s aspirations of creating a fully self-sustainable, zero carbon research and learning building. The key spatial element is a naturally ventilated spine of glazed rainshields supported by a tensegrity structure that optimises visual connectivity between collaboration zones and the street.
In uniting the University’s environmental research groups, its visible sustainability technologies, and other related crafted spatial qualities, the Sir Samuel Griffith Centre has transformed the perception and experience of the campus.
