Project Contact
Richard Coulson
Ali Farmer
Christina Na-Heon Cho
Greg Howlett
Julian Farrell
Leon McBride
Mitchell Buckley
Shane Horswill
Aidan Murphy
Alastair Macfarlane
Andrew Gunther
Andrew Kimmins
Andrew McDonough
Arlyn Mangabat
Belinda Williamson
Brett Miles
Casey Vallance
Charlotte Churchill
Christopher Wardle
Dale Armstrong
Danielle Borowski
Diyana Hioe
Eduardo Lopez
Elise Harris
Esther McKinnon
Felicity Yang
Greg Wines
Hamish Brown
James Baker
Jessie Oliver
Joanna Newton
John Negus
Kara West
Kate Bell
Kate Pottinger
Katrina Bell
Katrina Pollock
Katy Roberts
Kim Richards
Lauren Hickling
Lauren Skelsey
Louise Montgomery
Lucy Smith
Madeleine Webb
Mark Shay
Matthew Cavanough
Megan MacKenzie
Michael Bailey
Michael Rayner
Natasha McGuffog
Peter Hale
Phillip Pappas
Sonia Palmer
Stephen Gunn
Tahnee Sullivan
Tristan Gration
Troy Rafton
William Fettes
Xavier Wong
University of Queensland Oral Health Centre
Herston, Queensland
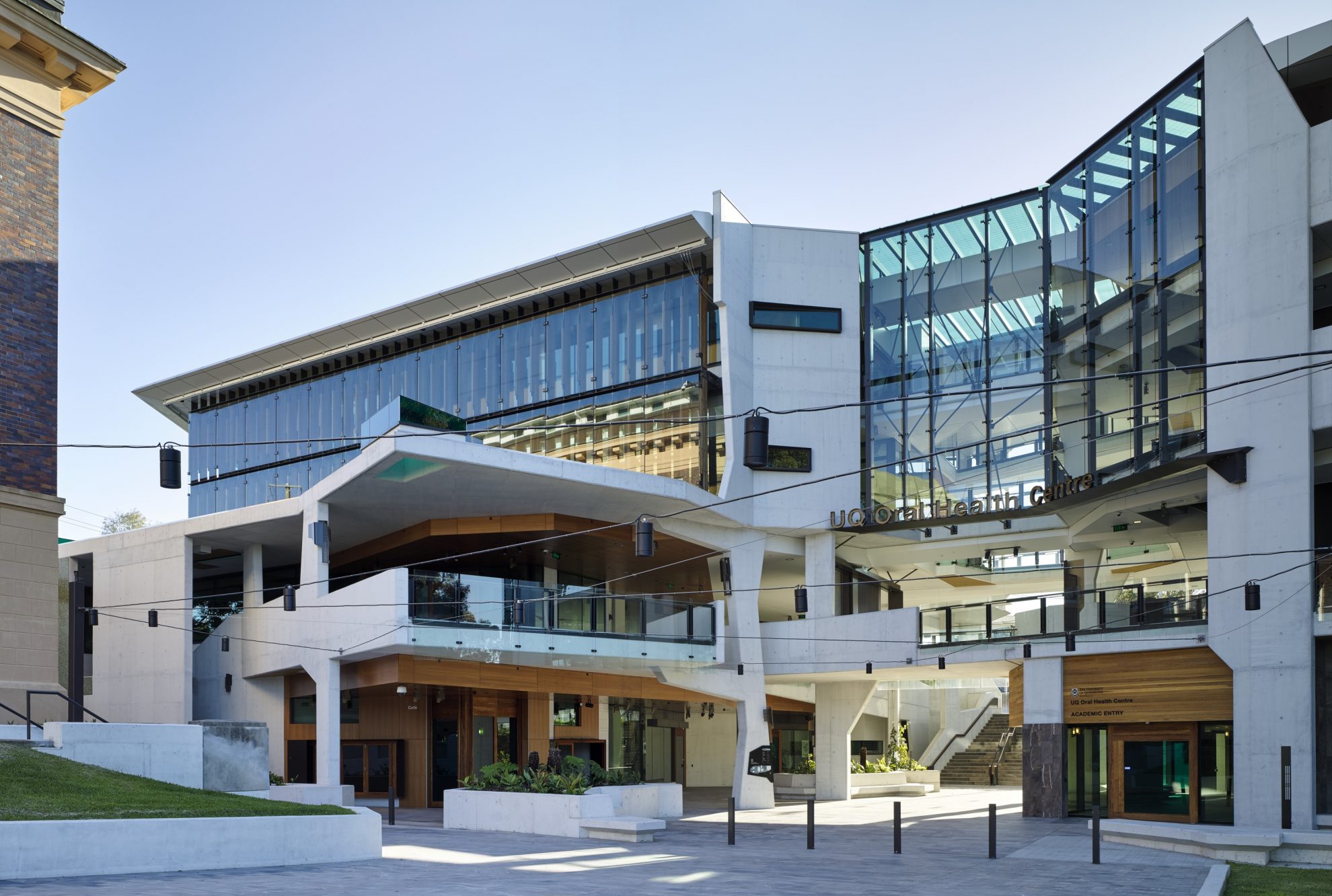
The University of Queensland Oral Health Centre synthesises the concerns we regard as critical in architecture. One is that buildings convey abstractly their purpose, in this case embodying the ‘craft of dentistry’, in the craft of the forms and spaces. A second is that buildings enrich context – here the building is designed to unite the university’s medical campus with an adjoining hospital with which it functions. A third is to humanise institutional buildings at every moment in its experience.
The UQ Oral Health Centre is, at nearly 30,000m2 in size, the largest and most comprehensive such centre in the southern hemisphere. Its site forms a flank to a formal park that fronts a historic medical building, above which heritage constraints precluded the new building rising. The building steps down the slope of the park to accommodate this limitation but utilises topography to engage each level with the park.
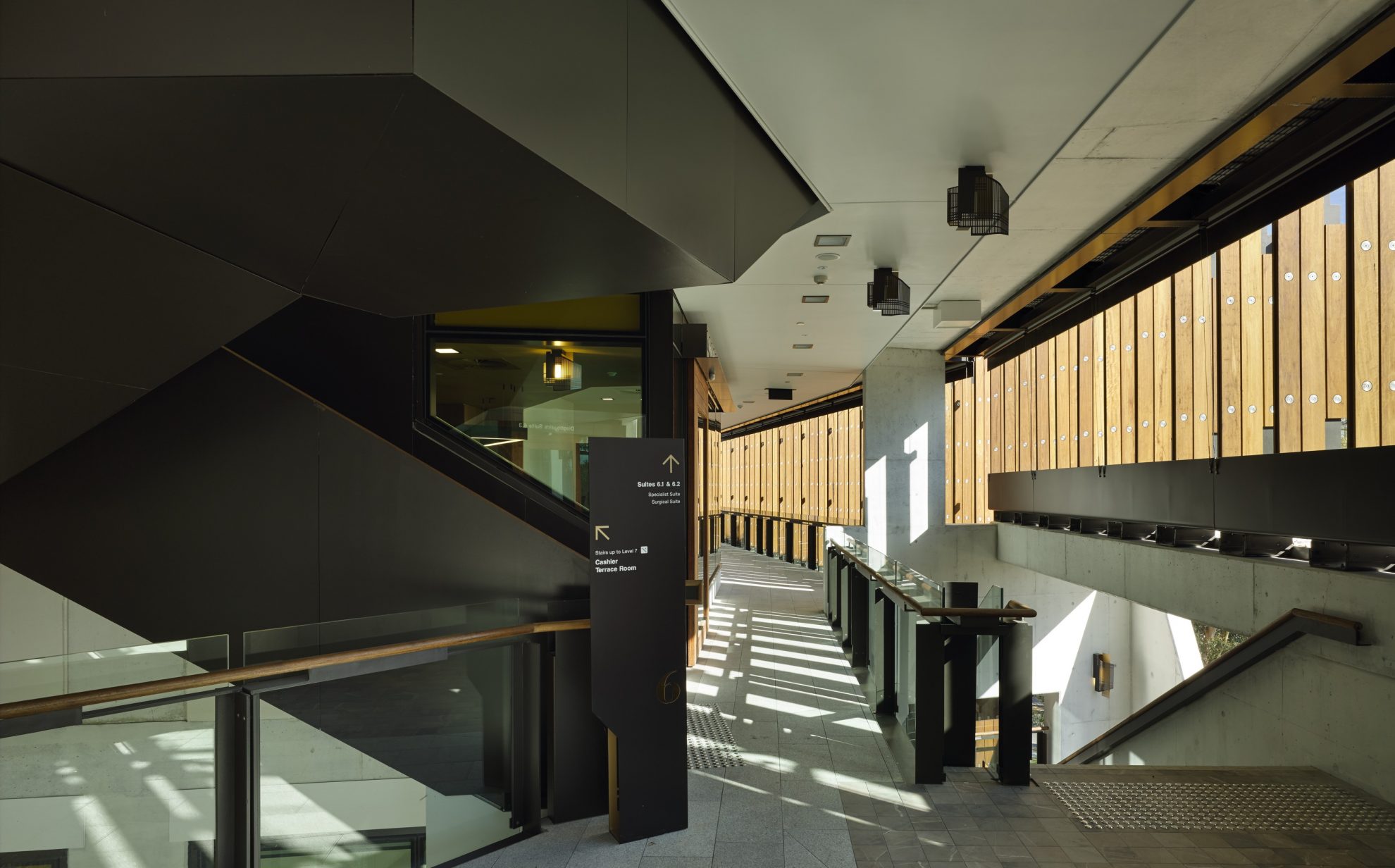
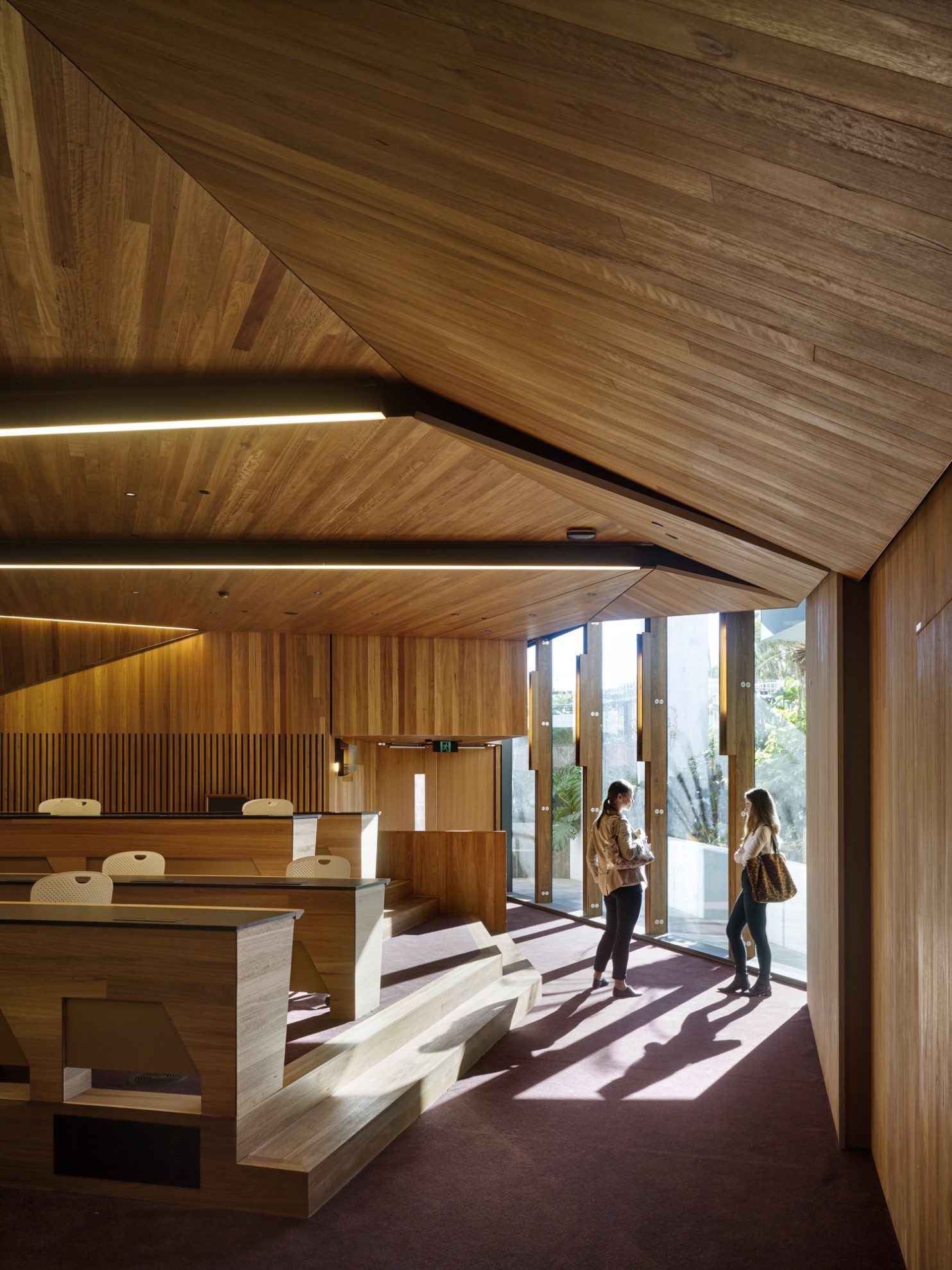
At the crown of the slope the building parts to form a breezeway atrium that acts as both a campus heart, previously lacking, and an intersection of axes between the campus, building and hospital. This space organises access to each upper level, with the ground level providing public oral health services.
The planning consolidates the dental laboratories in the centre such that circulation envelopes the building, it comprising a system of timber-louvred glazing that facilitates natural ventilation throughout the movement spaces. This system and that of articulated white concrete panels underpin this large building’s crafted and humanistic architecture.
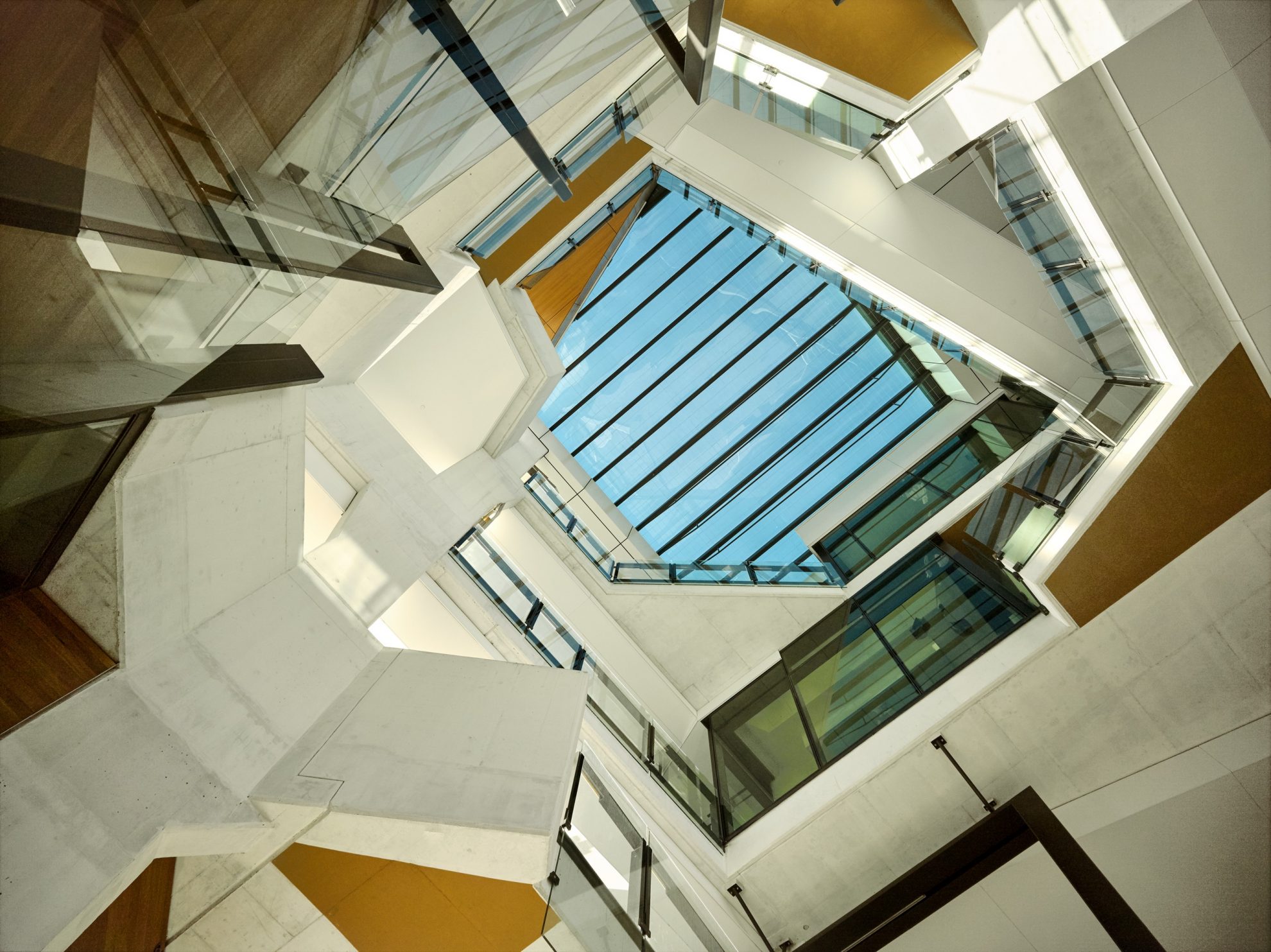
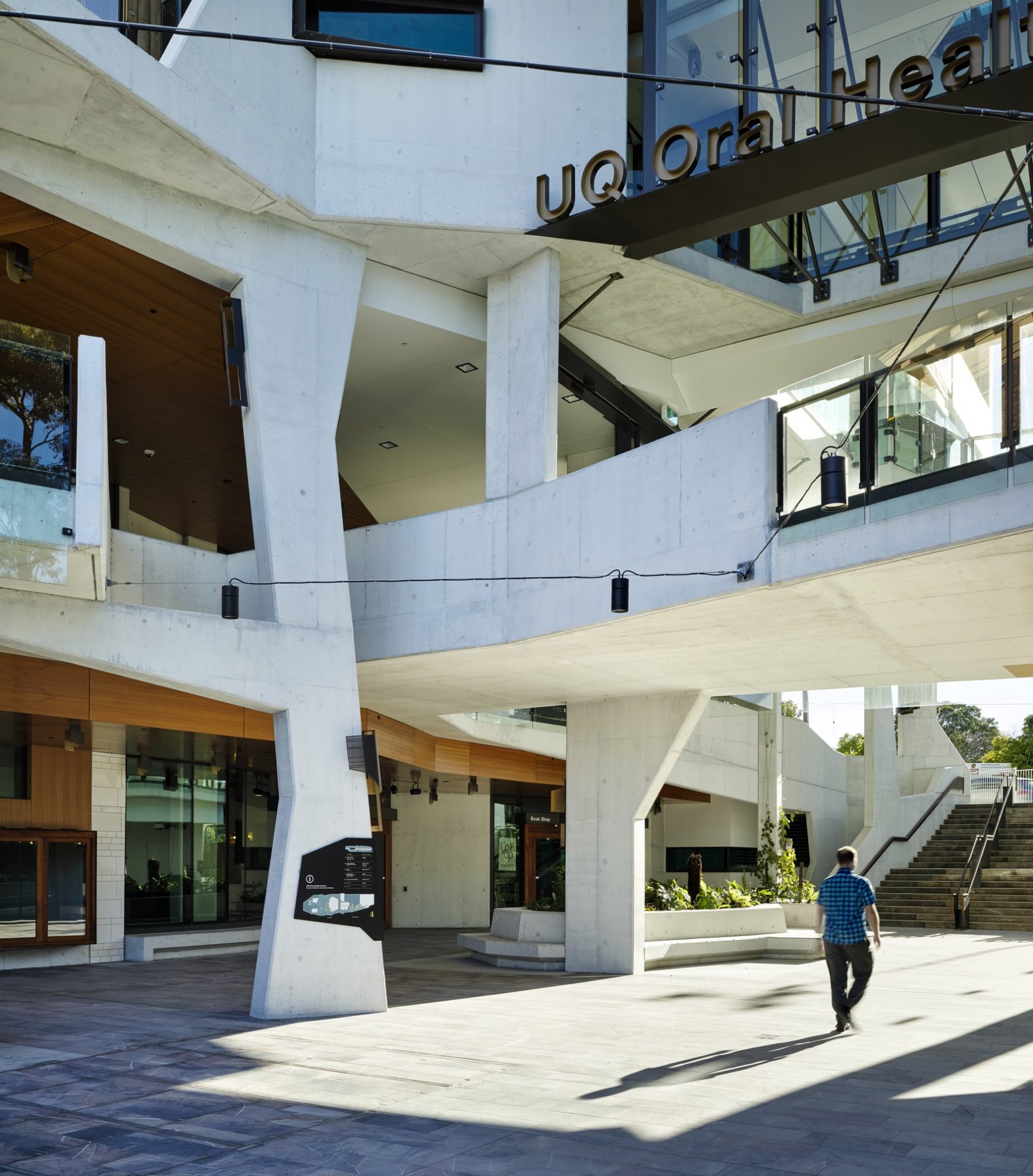
Most of the volume of the building is occupied by clinical simulation rooms, pre-clinical laboratories, research laboratories and lecture/seminar rooms. Our intent was to offset the necessarily systematic layout of these facilities by wrapping the exterior in organic spaces and forms, indented in parts to retain existing trees and projecting in others to create social spaces overlooking the park.
An ulterior purpose in contrasting rigid and organic form was to embody both the discipline and craft of dentistry. The latter is further accentuated by the materiality, texture and detail of the elements in and around the circulation spaces, the lights for example being designed as abstractions of metalwork in the historic medical school. Several of these elements convey metaphoric interpretations related to dentistry, extending out to the external forms.