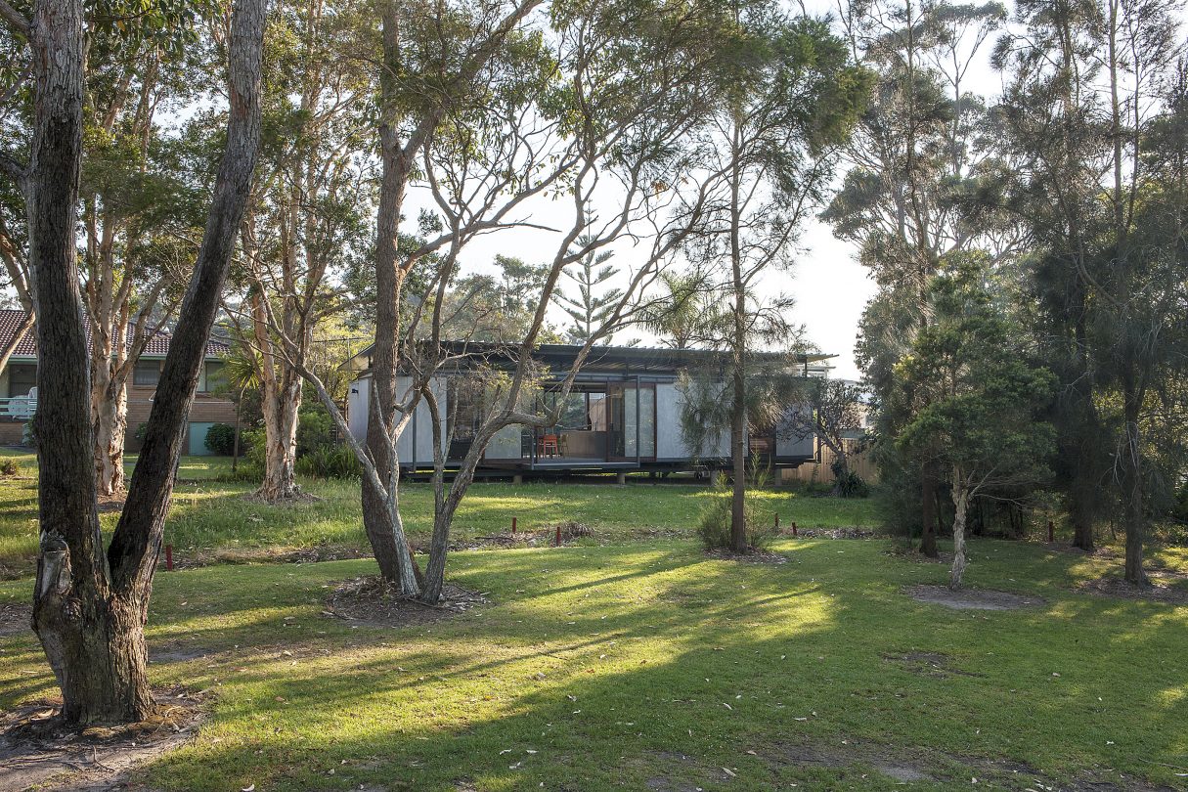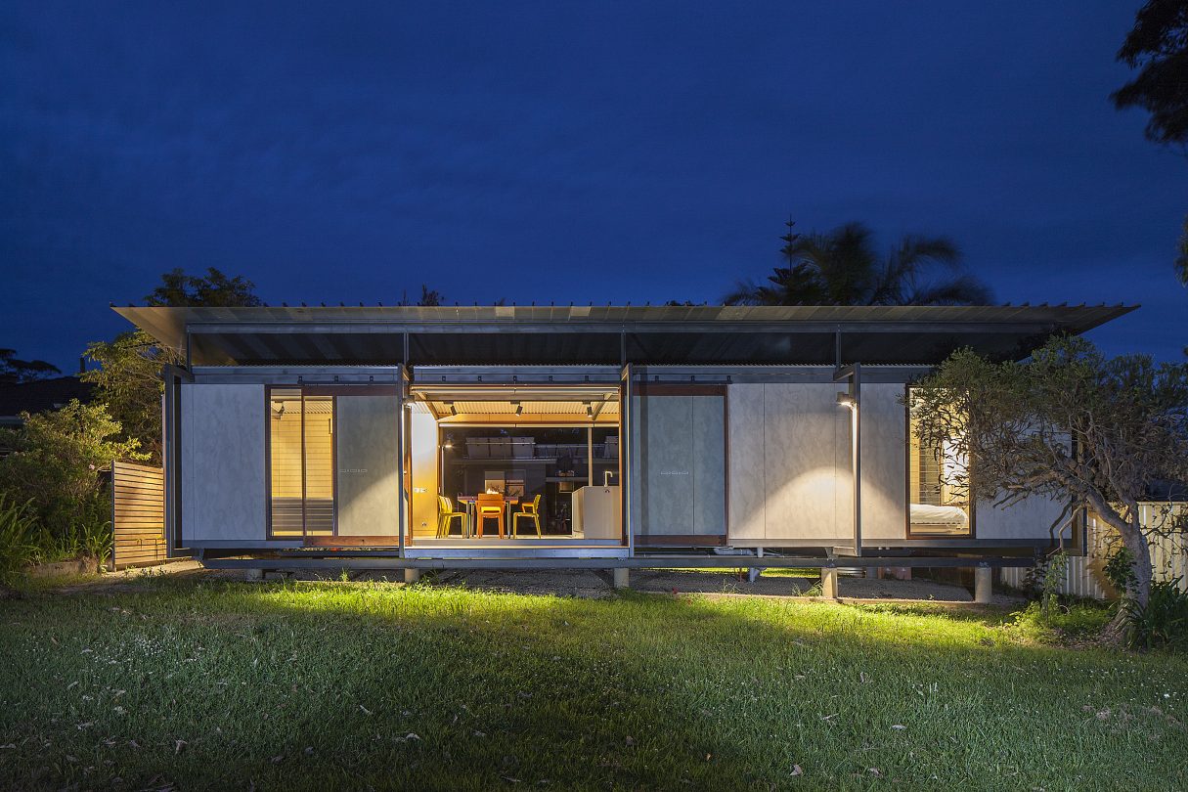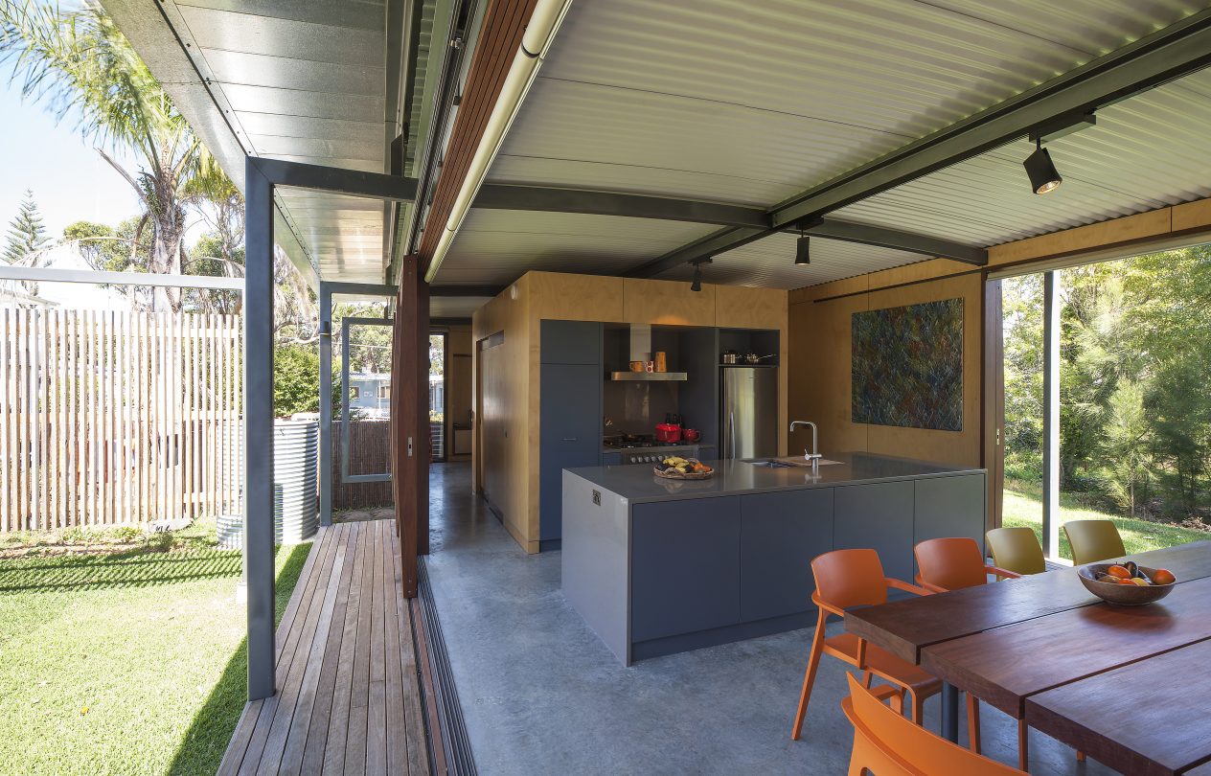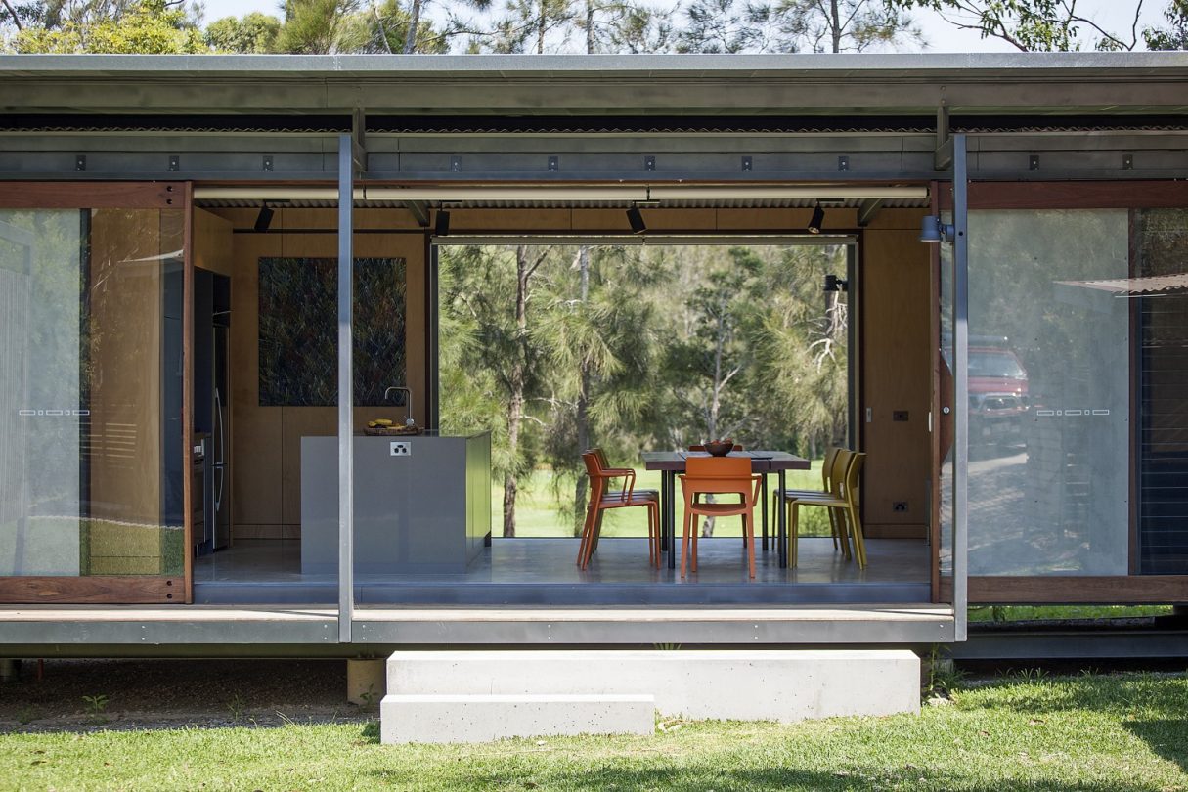The Mook
Mollymook, New South Wales
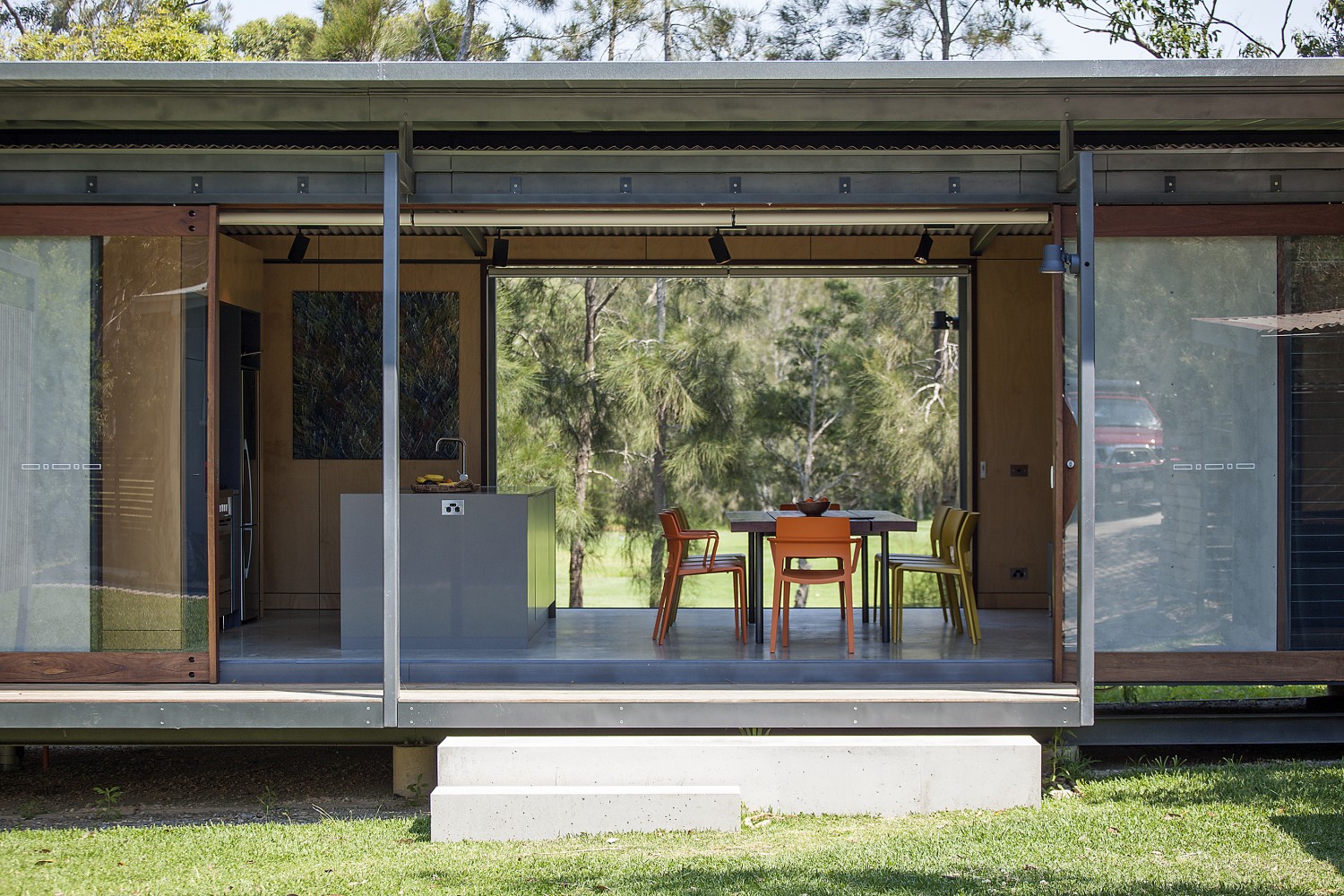
The Mook is a 1960’s four bedroom fibro beach shack and a newly constructed pavilion overlooking the Hill Top Golf Course in Mollymook. The Mook is modelled on a traditional Solomon Island family house which consists of a group of buildings around a central common space.
The intention in designing the pavilion was not to construct another house, but perhaps a sophisticated tent which seamlessly connects the inside and outside. Large sliding doors made from recycled timber slide along the outside of the building allowing the living areas to be opened up into the external spaces.
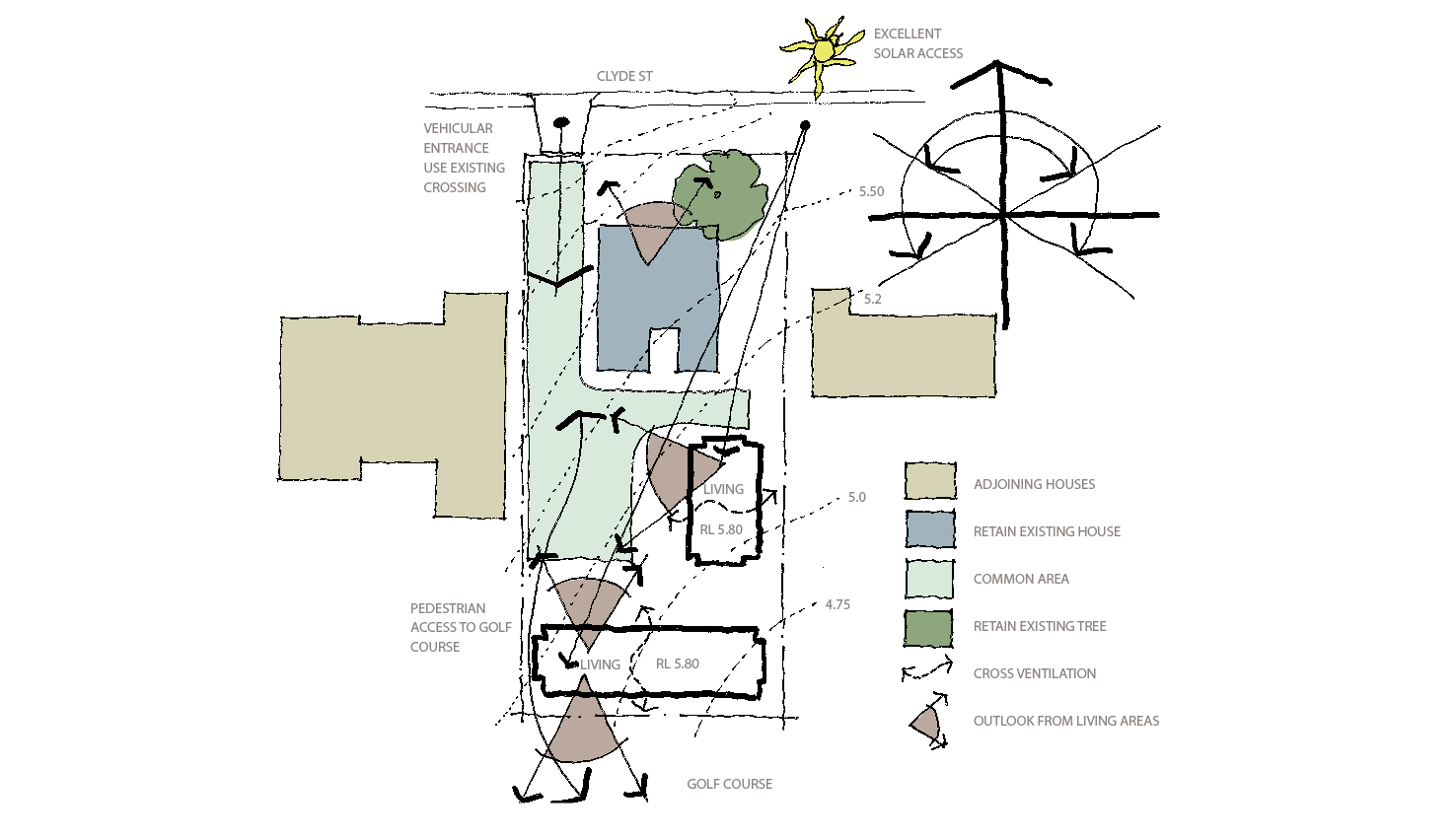
The interior of the house is a single volume with a slightly curved corrugated ceiling, a polished concrete floor and walls clad with plywood. This box divides the space into living and sleeping spaces. Within the volume, there is a freestanding plywood box which contains the wet areas. It is a simple classic plan with elegant and enduring finishes.
The strength of the design lies in the blending of contemporary prefabricated components with a highly crafted building envelope. A delightfully simple structure which sits quietly in its landscape setting, the fibro cottage and new pavilion creates a central community space which is enclosed, private and safe.
