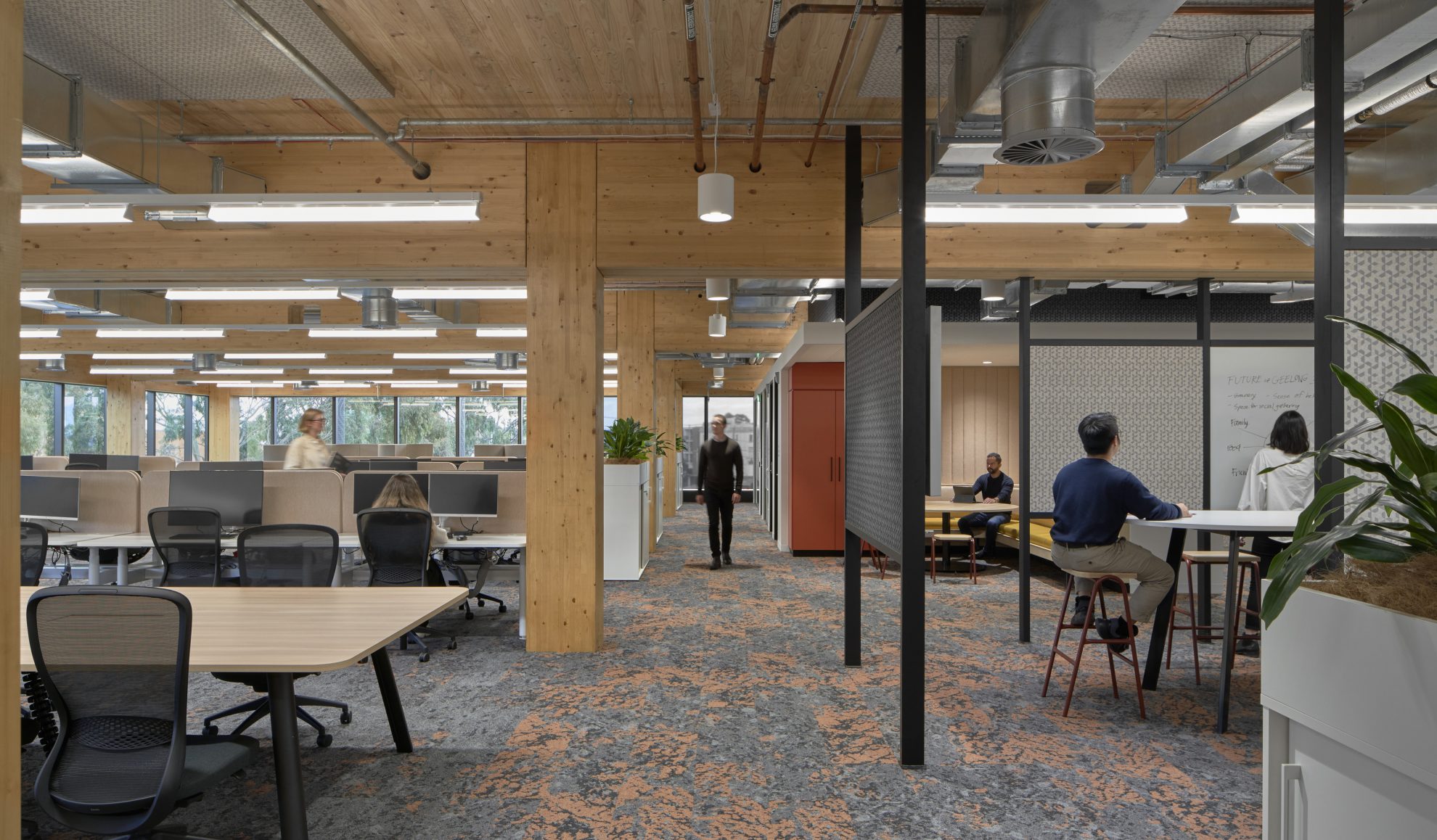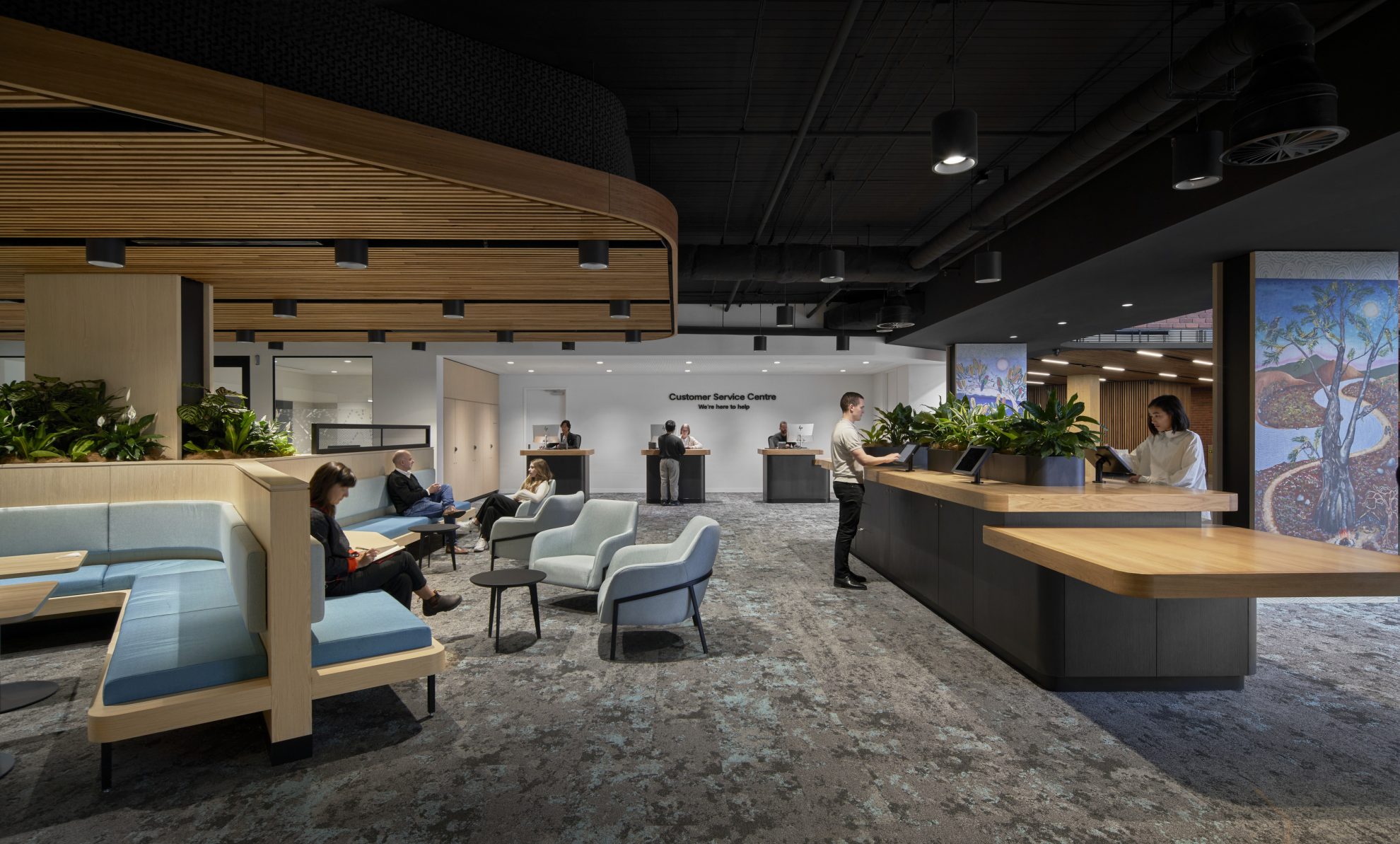Project Contact
Andrew Tucker
Amos Dahlitz
David Henderson
Guilherme Mendes Rodrigues
Jeffrey Tanate
Margot Lapalus
Nicholas McRoberts
Shjaan Versey
Tommy Miller
Wesley Perrott
William Cassell
Zen Lee
Gate Boonklurb
Ivana Dancova
Livee Tan
Mehnaz Ahmed
Siripat Panusbordee
Timothy McCarthy
Wurriki Nyal Civic Precinct | Interiors
Geelong, Victoria
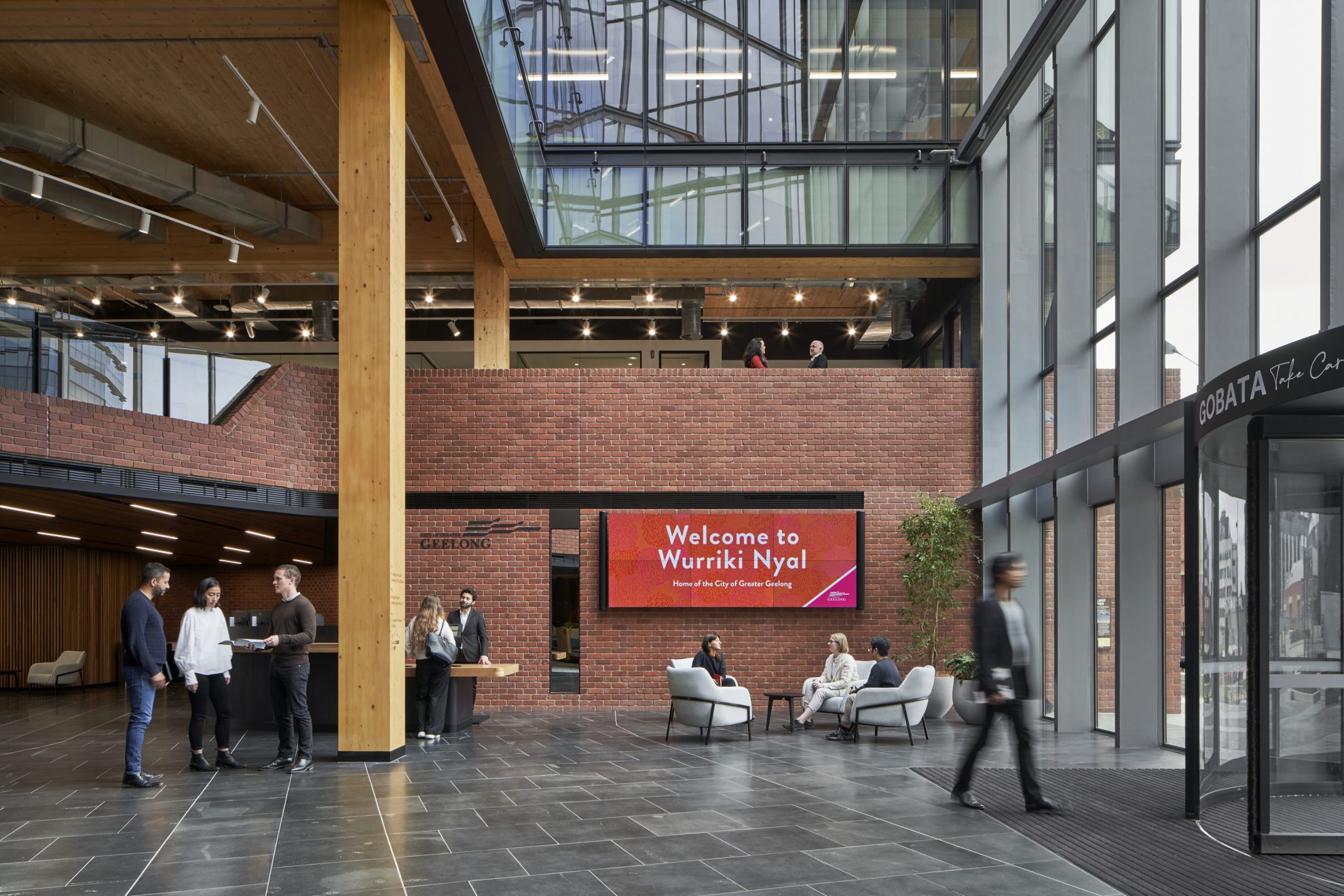
Meaning ‘Speak and Talk Together’, the name Wurriki Nyal embodies the City of Greater Geelong’s aspirations for their new Council Hub and Community Civic Space.
Our vision for Geelong Council’s workplace were driven by their values – that people are the centre of what they do.
The Council Hub is stage 1 of the precinct masterplan and brings together the CoGG departments into a single, collaborative workplace, providing A-Grade office space for 850+ full time workers in central Geelong. It creates opportunities to engage the community through active, accessible, and inviting new public spaces. The open interior provides a light-filled, healthy, and contemporary workplace that takes a holistic approach to sustainability, addressing social, environmental, technological, and economic aspects by responding to the physical and emotional wellbeing of occupants.
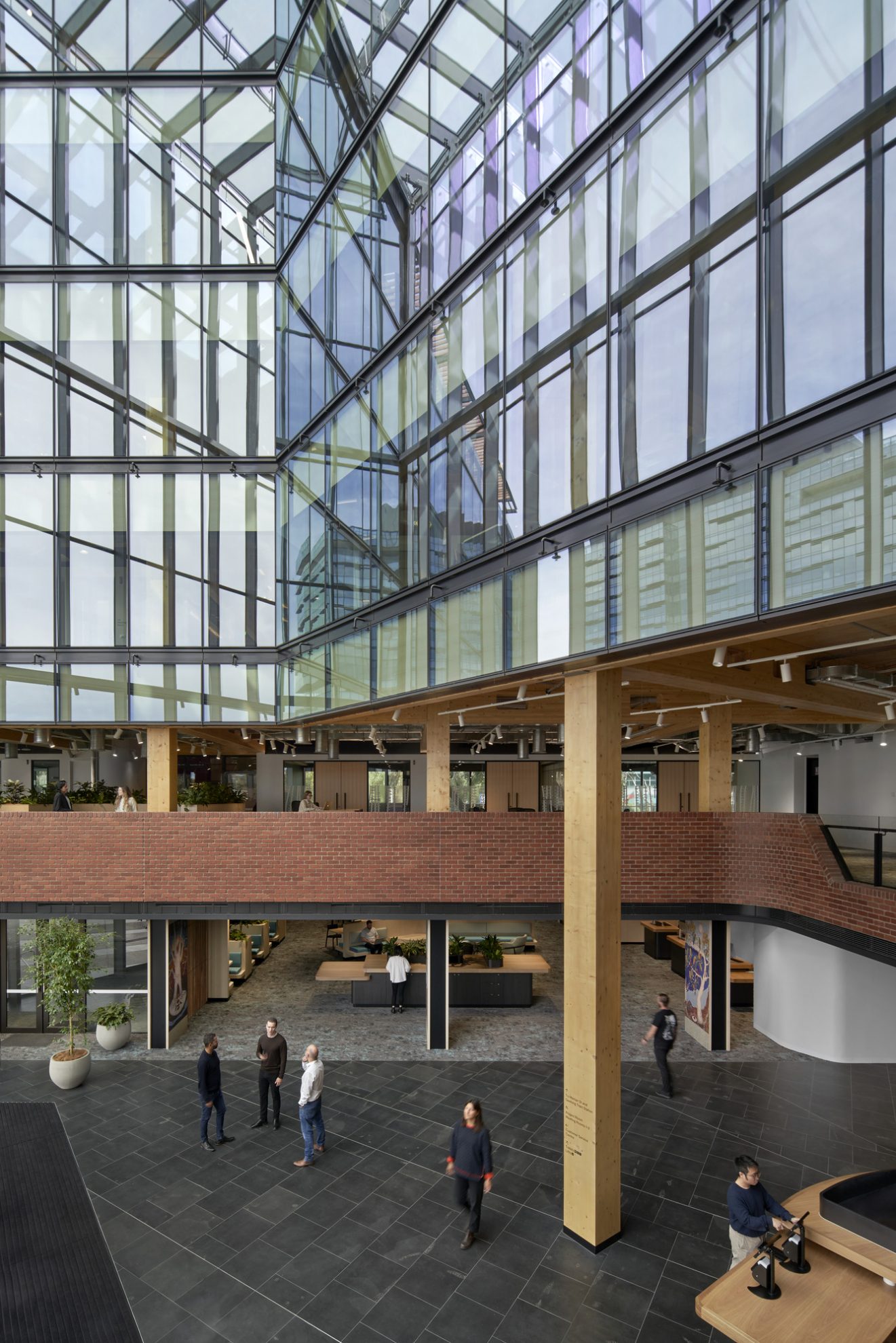
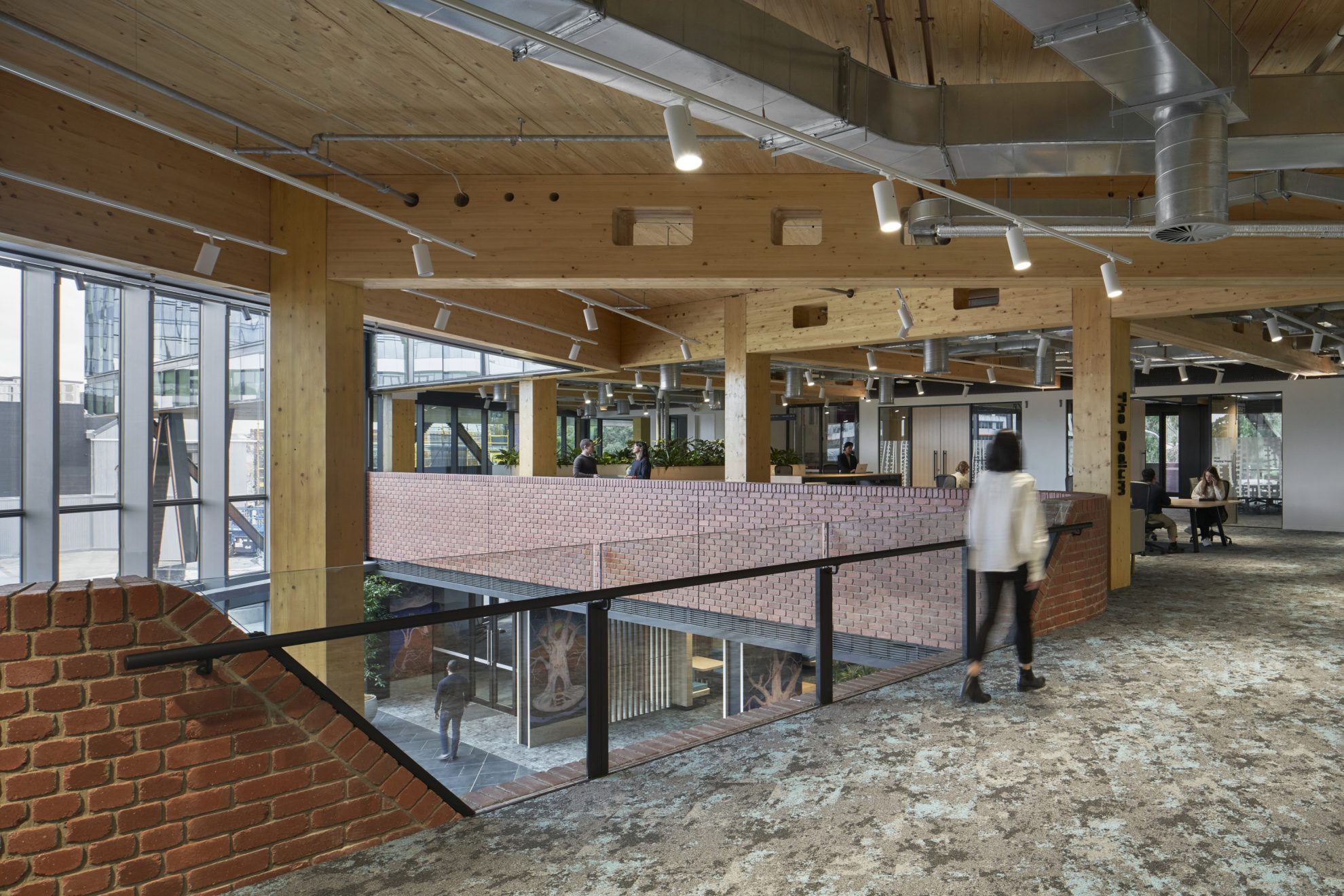
The ground plane performs as a public platform, energised by open building entries, retail, and food & beverage outlets, as well as public and community amenities. This public domain is supported by an active podium occupied by event, office, and terrace spaces. These spaces prioritise universal accessibility and unobtrusive strategies for safe spaces, while creating a comfortable and welcoming design for everyone using the space.
The landscape and building integrate local Aboriginal cultural heritage, exhibiting artworks by local artists, a yarning circle, and native gardens. Locally made products have been used throughout the project to support the Geelong community.
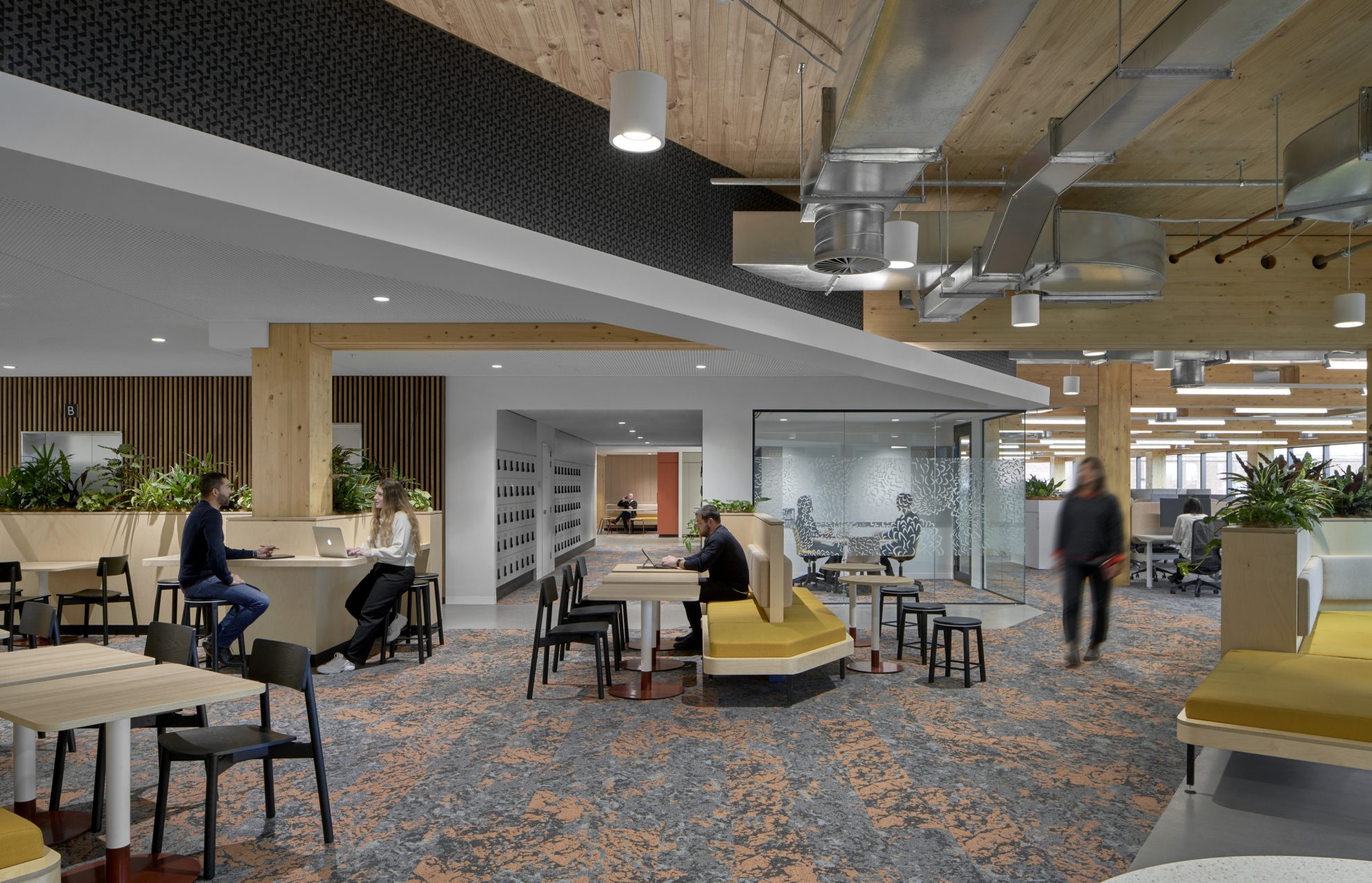
A vibrant workplace hovers atop the podium. A landmark form, it’s a permeable connection that displays a dynamic and public interior – inviting contact between government and community. The workplace promotes inclusion through a diversity of collaborative and retreat spaces, with a focus on allowing people to choose how they want to work.
Materials were selected to be robust and low maintenance in the higher parts of the buildings, and more natural, tactile, and visually interesting at the lower levels near the public interface, reinforcing the design’s human scale. Reference is made to Geelong’s maritime and wool store history through masonry and timber finishes, contrasted against modern clean-line facades.
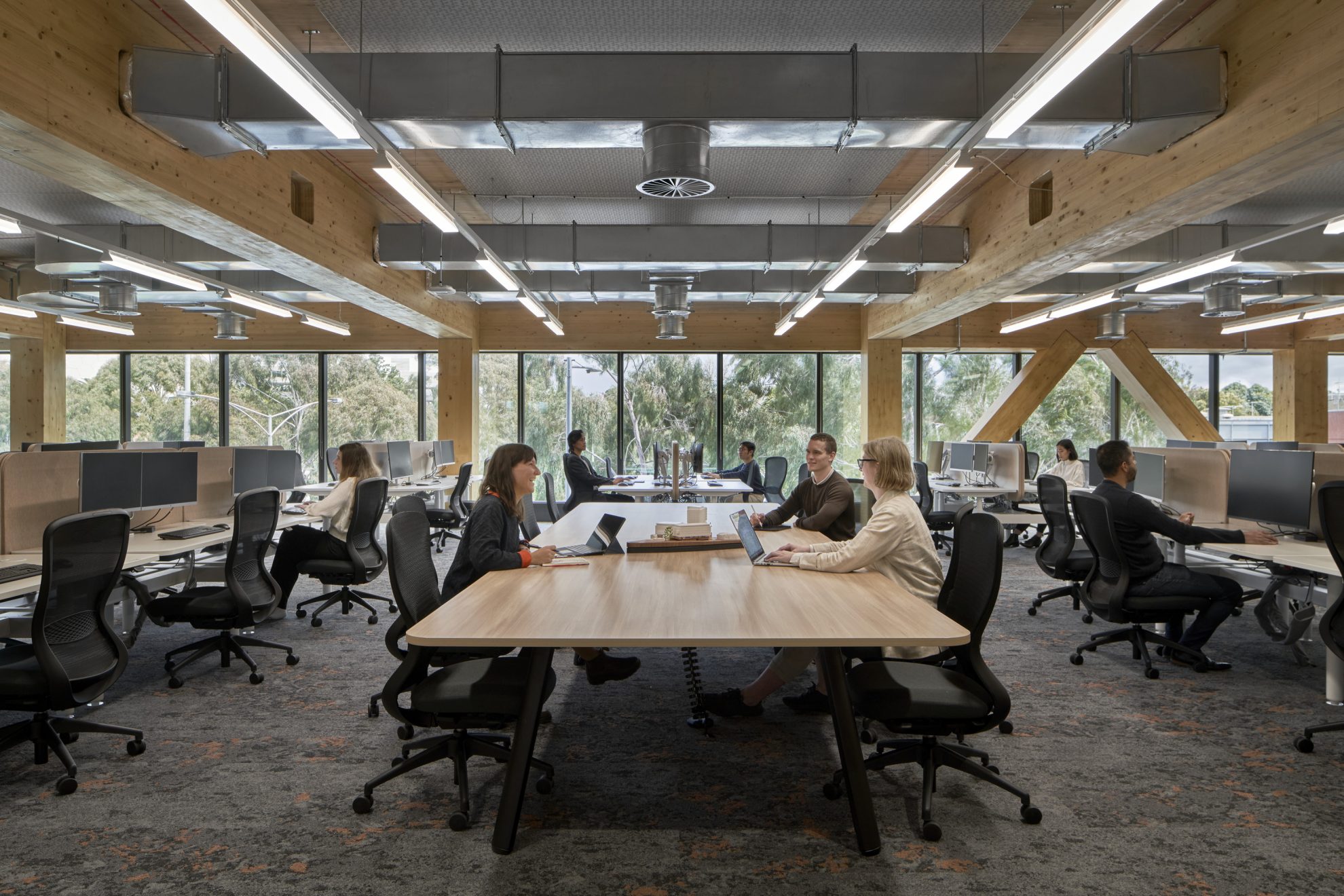
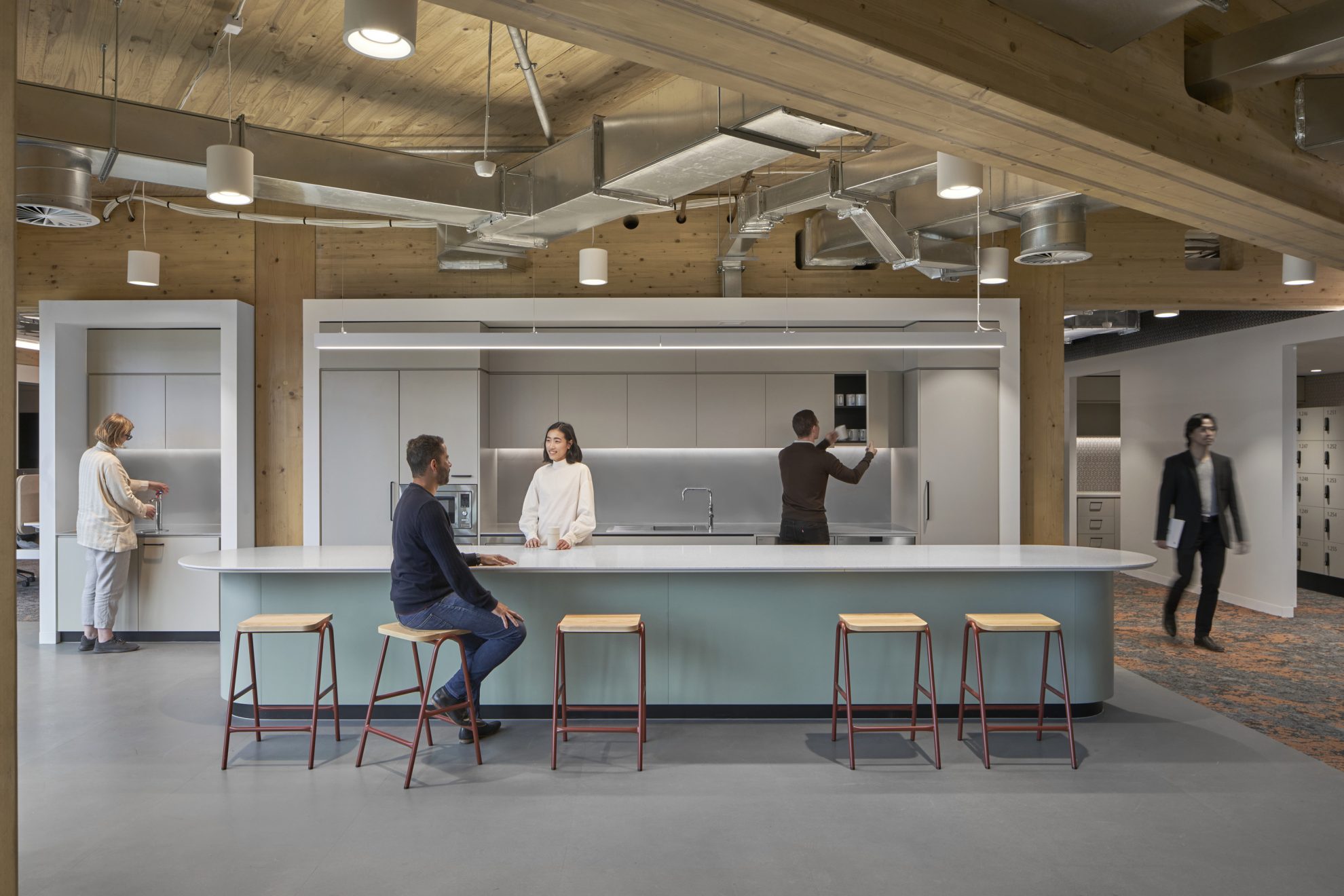
The locally fabricated Cross Laminated Timber (CLT) floor panels and Glulam columns and beam structures is both sustainable and aesthetic. In a strategy of dematerialisation, the interiors deliberately showcase the timber structure and the warmth it provides.
The interiors have a strong connection to nature. Planning promotes access to natural light and views to the adjacent parkland. The organic curved ceilings and seating pods introduce a softness to spaces, while internal timbers and greenery promote wellbeing. The materials palette of soft greens, blues and terracotta connects to the local landscape.
The project has impressive sustainability credentials, achieving a 6-Star Green Star rating, a 6-Star NABERS Energy (base Building, a 5-Star NABERS Energy (Base Building without GreenPower), 4.5-Star NABERS Water (whole building) and 6-Star NABERS Waste (whole building) rating.
