Project Contact
Andrew Tucker
Amos Dahlitz
Christina Prodromou
David Henderson
Guilherme Mendes Rodrigues
Jeffrey Tanate
Margot Lapalus
Nicholas McRoberts
Patrick Ness
Shjaan Versey
Tommy Miller
Wesley Perrott
William Cassell
Zen Lee
Gate Boonklurb
Ivana Dancova
Livee Tan
Mehnaz Ahmed
Siripat Panusbordee
Timothy McCarthy
Wurriki Nyal Civic Precinct
Geelong, Victoria
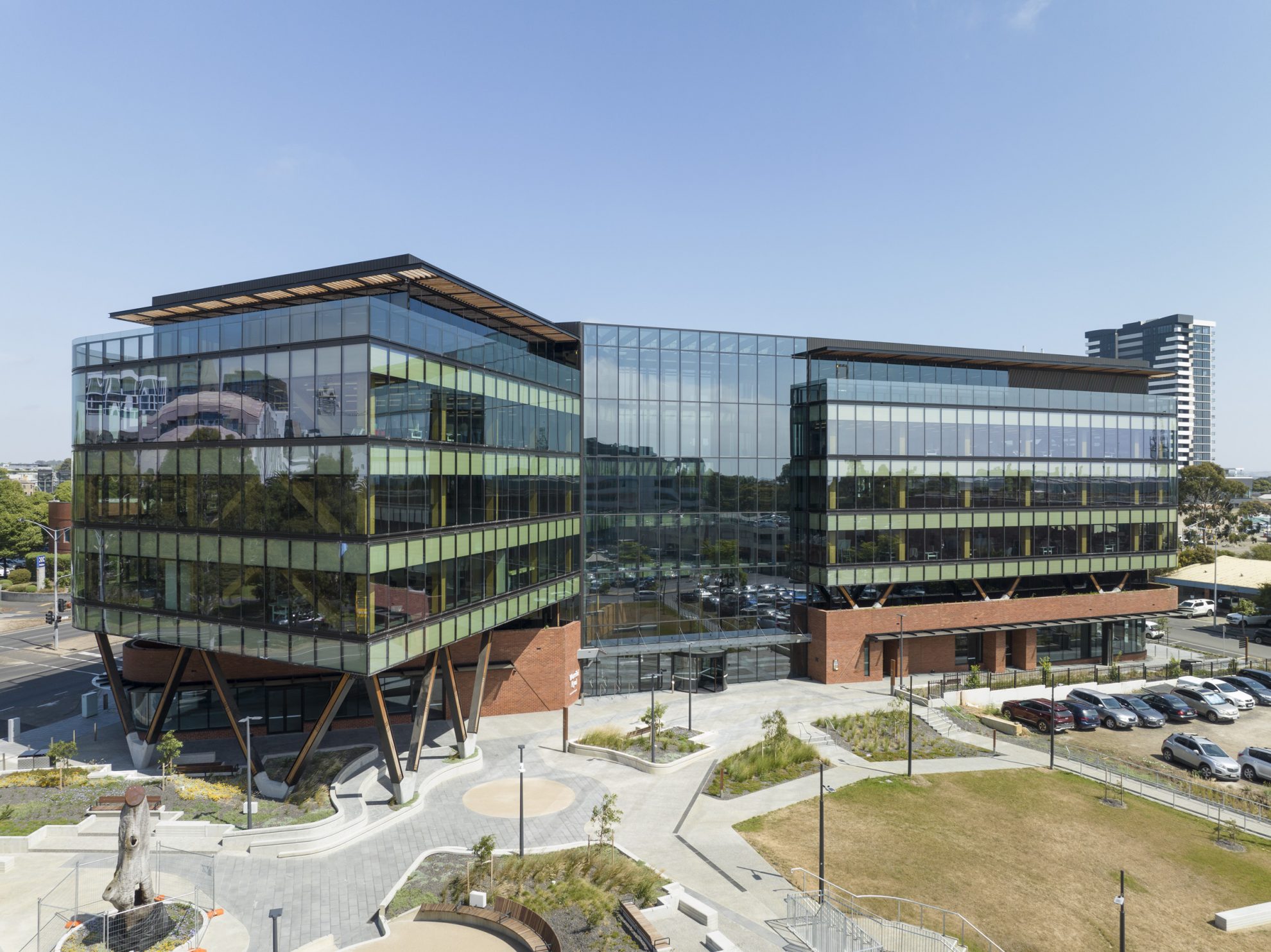
The ‘Wurriki Nyal’ Civic Precinct for the City of Greater Geelong (CoGG) provides a purpose-built Council Hub and Civic Space, supporting community wellbeing, growth, and sustainable development for this designated UNESCO City of Design.
Overlooking Geelong’s iconic Johnstone Park and fronting three converging streetscapes, the precinct masterplan comprises a collection of multi-scaled buildings arranged to form an inviting campus that maximises access to natural light, key views, existing pedestrian routes, and is responsive to its neighbouring built context – both heritage and modern.
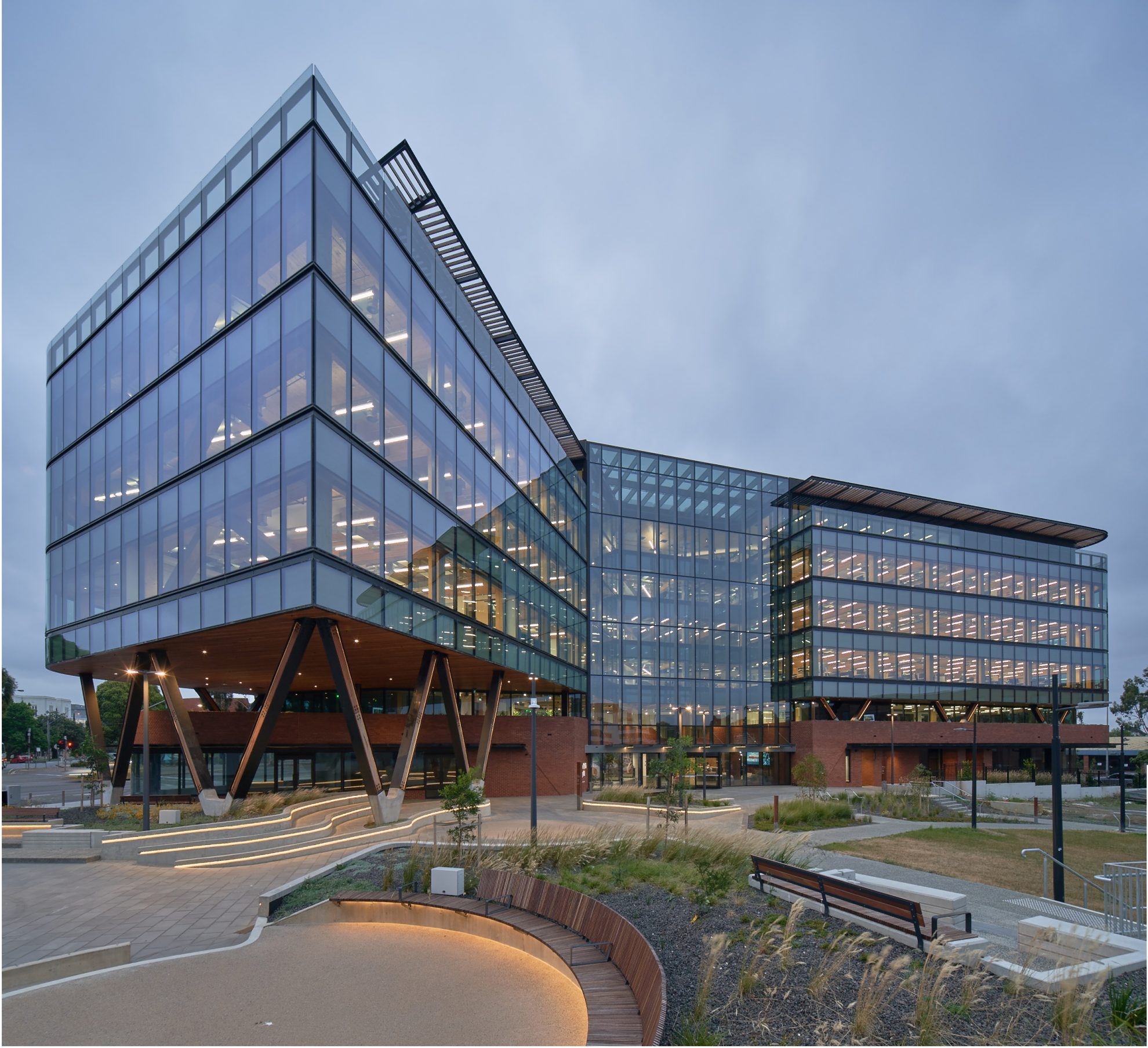
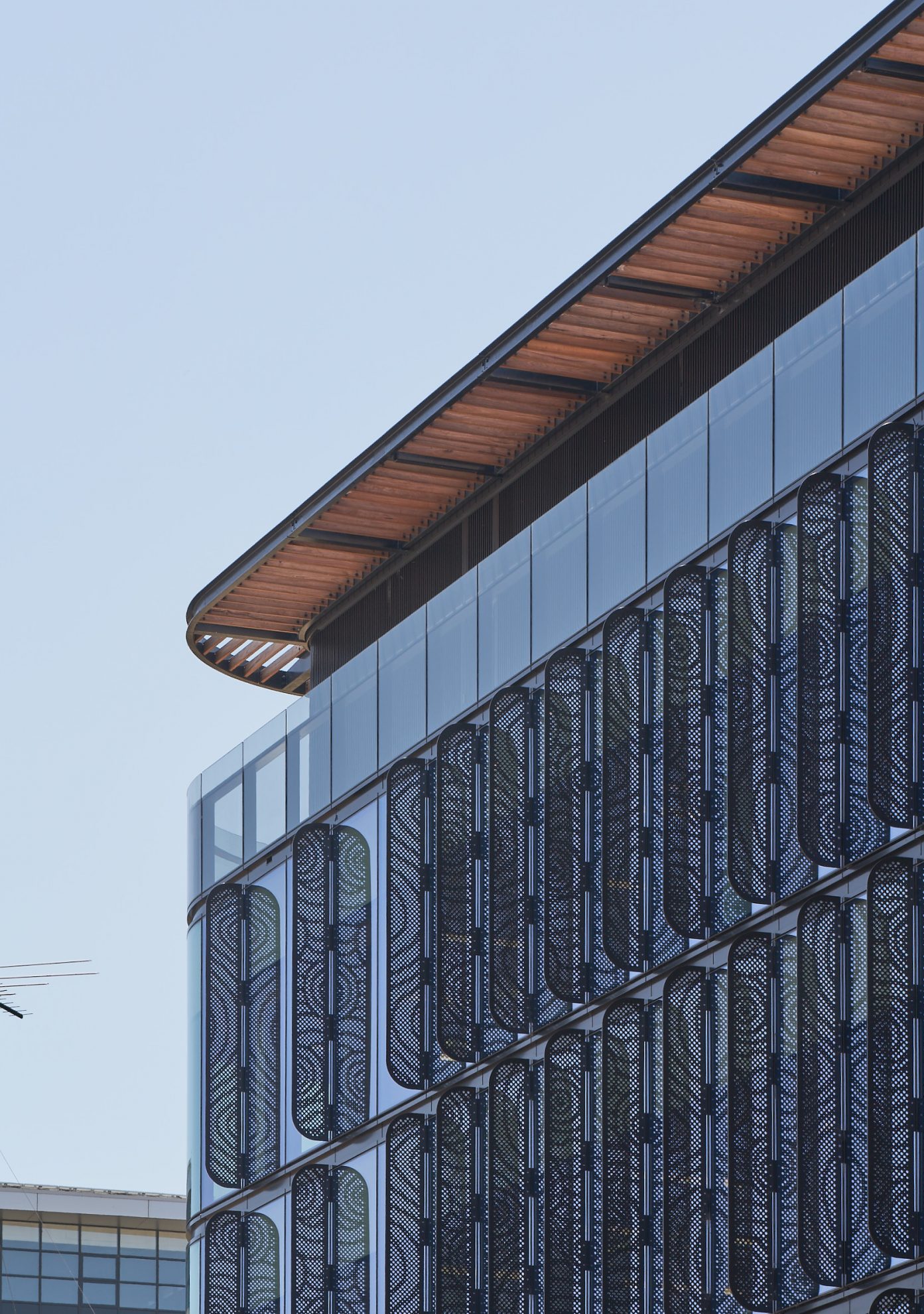
The ground plane performs as a public platform, energised by open building entries, retail and food & beverage outlets, as well as public and community amenities. This public domain is supported by an active podium occupied by event, office, and terrace spaces, with its masonry façade referencing the adjacent red-brick heritage building fabric. A vibrant workplace hovers atop, providing a landmark form with a visually permeable façade that displays a dynamic, public interior inviting contact between government and community.
‘Wurriki Nyal’, meaning ‘Speak and Talk Together’, reinforces the precinct’s role as a cultural meeting place for the Geelong community. The new civic space provides a varied open space with through-site links, connecting east to west and north to south, event space, seating, and openly accessible covered outdoor space. The landscape and building integrate local Aboriginal cultural heritage, exhibiting artworks by local artists, a yarning circle, and native gardens.
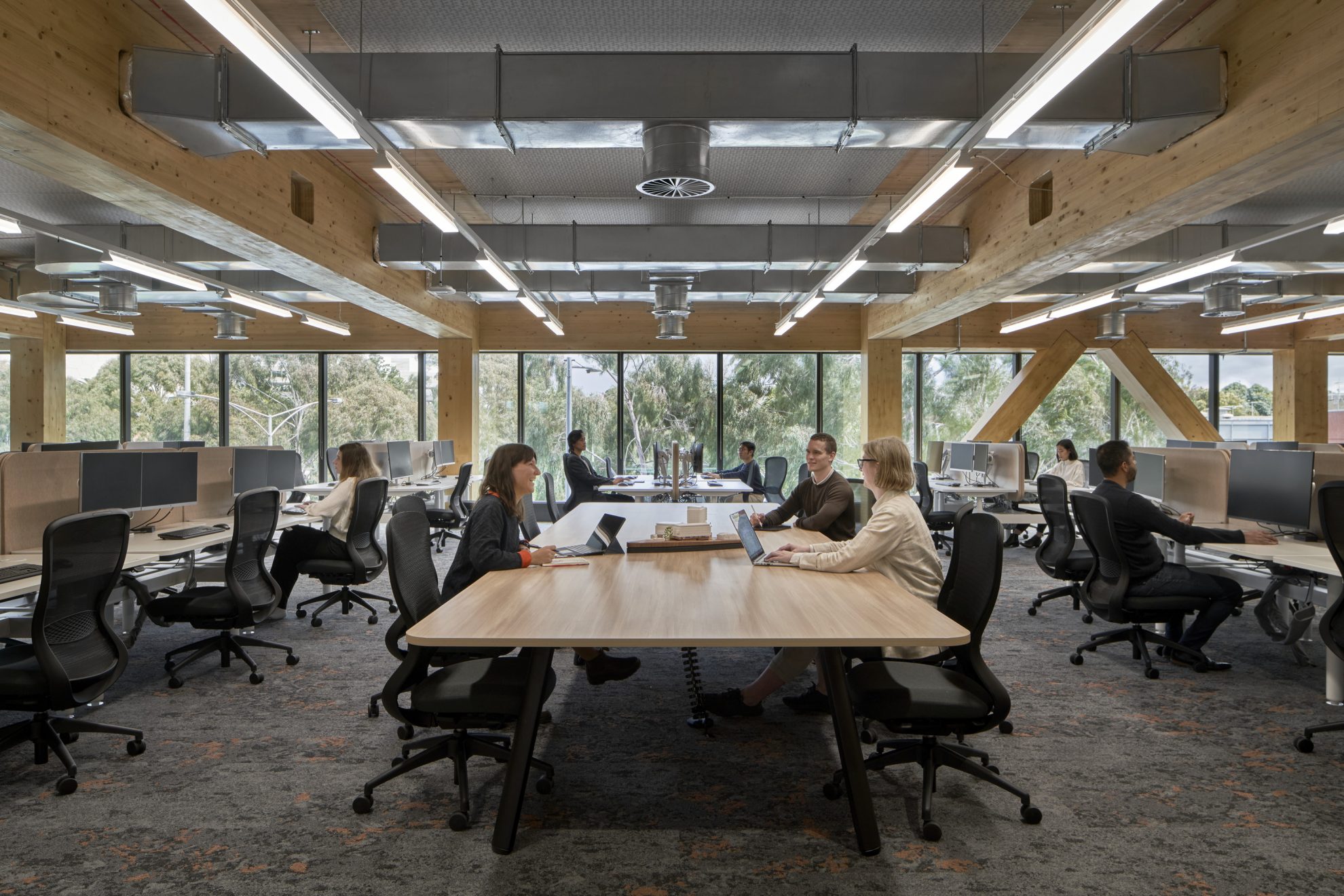
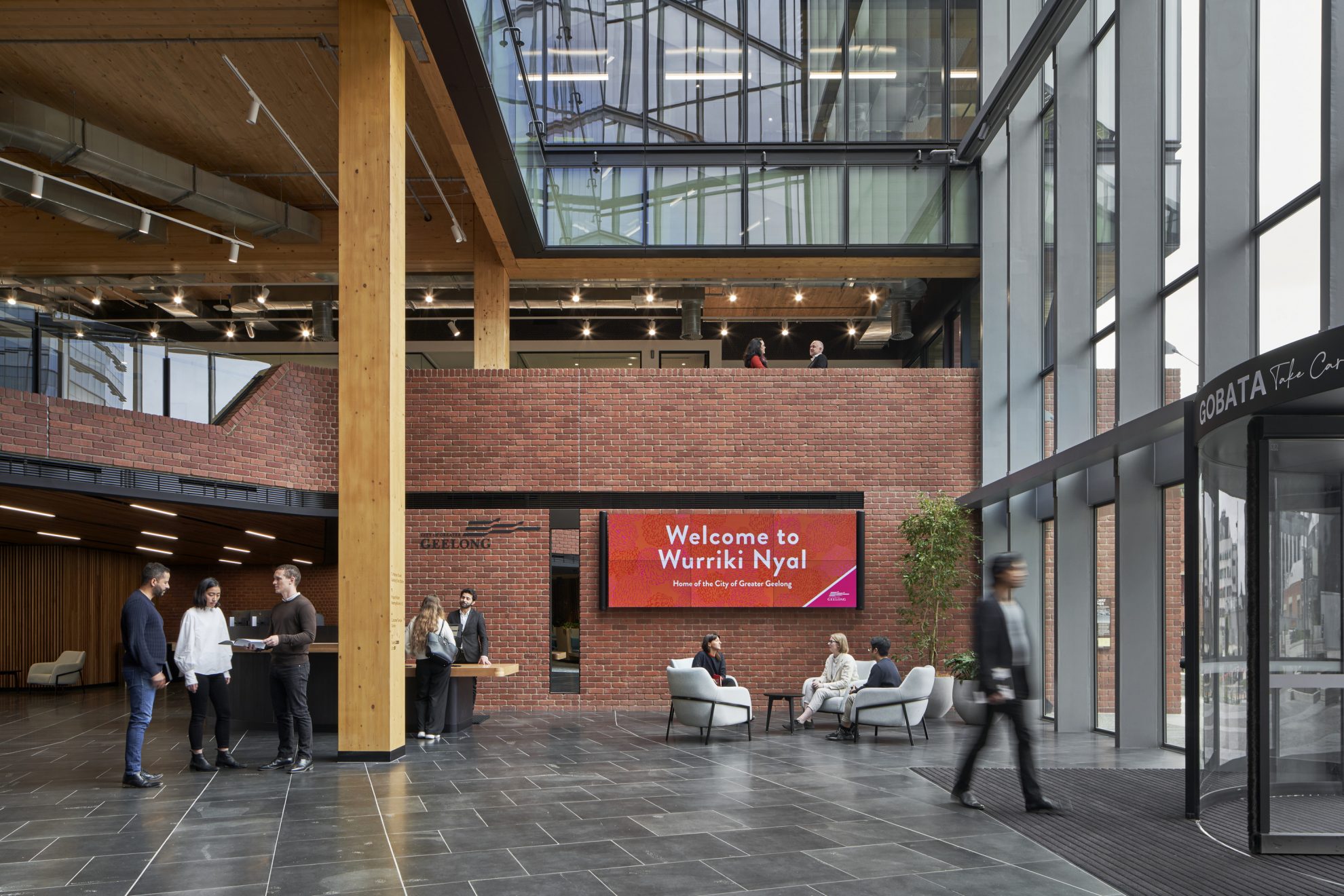
The Council Hub is stage 1 of the precinct master plan and brings together the CoGG departments into a single, collaborative workplace. This space provides A-Grade office space for 850+ full time workers in central Geelong, galvanising the local Council and creating opportunities to engage the community through active, accessible, and inviting new public spaces.
Materials were selected to be robust and low maintenance in the higher parts of the buildings, and more natural, tactile, and visually interesting at the lower levels near the public interface, reinforcing the design’s human scale. Reference has been made to Geelong’s maritime and wool store history of using tactile masonry and timber finishes, contrasted against modern clean-line facades. The choice of a hybrid structural system including Cross Laminated Timber (CLT) floor panels and Glulam columns and beams supported a sustainable structural system, and also allowed for local production of most building’s primary structural elements.

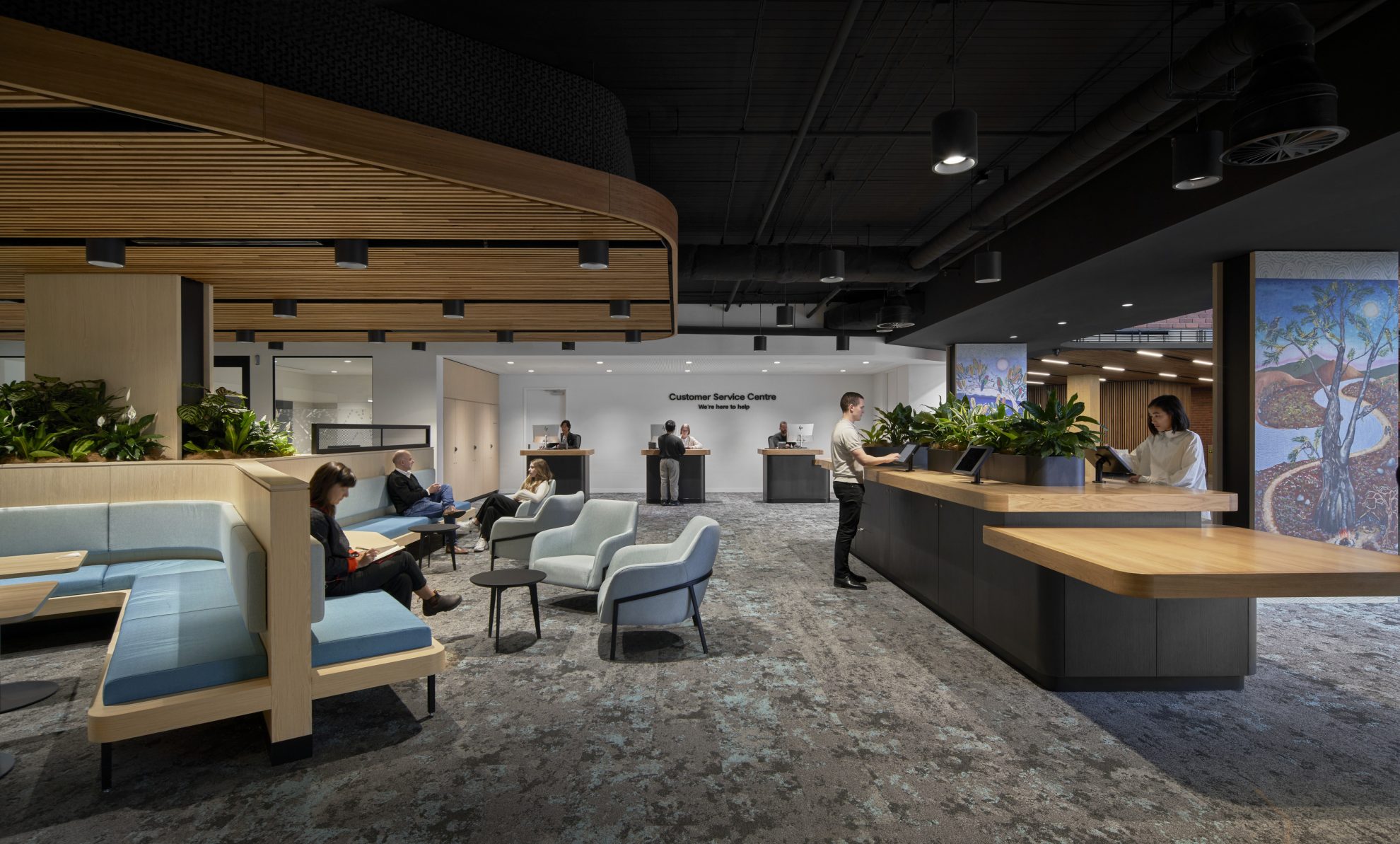
The project has impressive sustainability credentials, achieving a 6-Star Green Star rating, a 6-Star NABERS Energy (base Building, a 5-Star NABERS Energy (Base Building without GreenPower), 4.5-Star NABERS Water (whole building) and 6-Star NABERS Waste (whole building) rating.