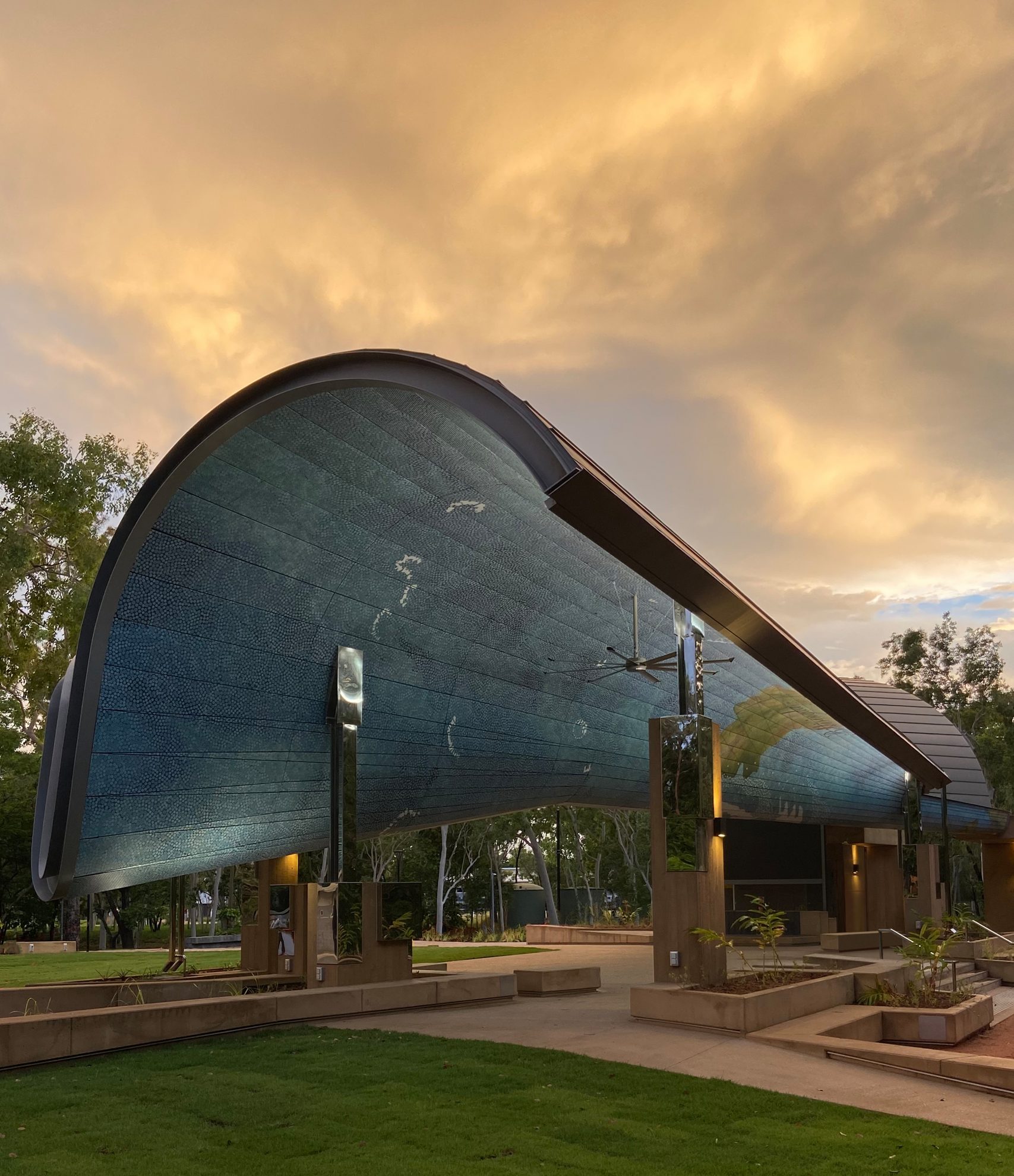James Cook University Central Plaza
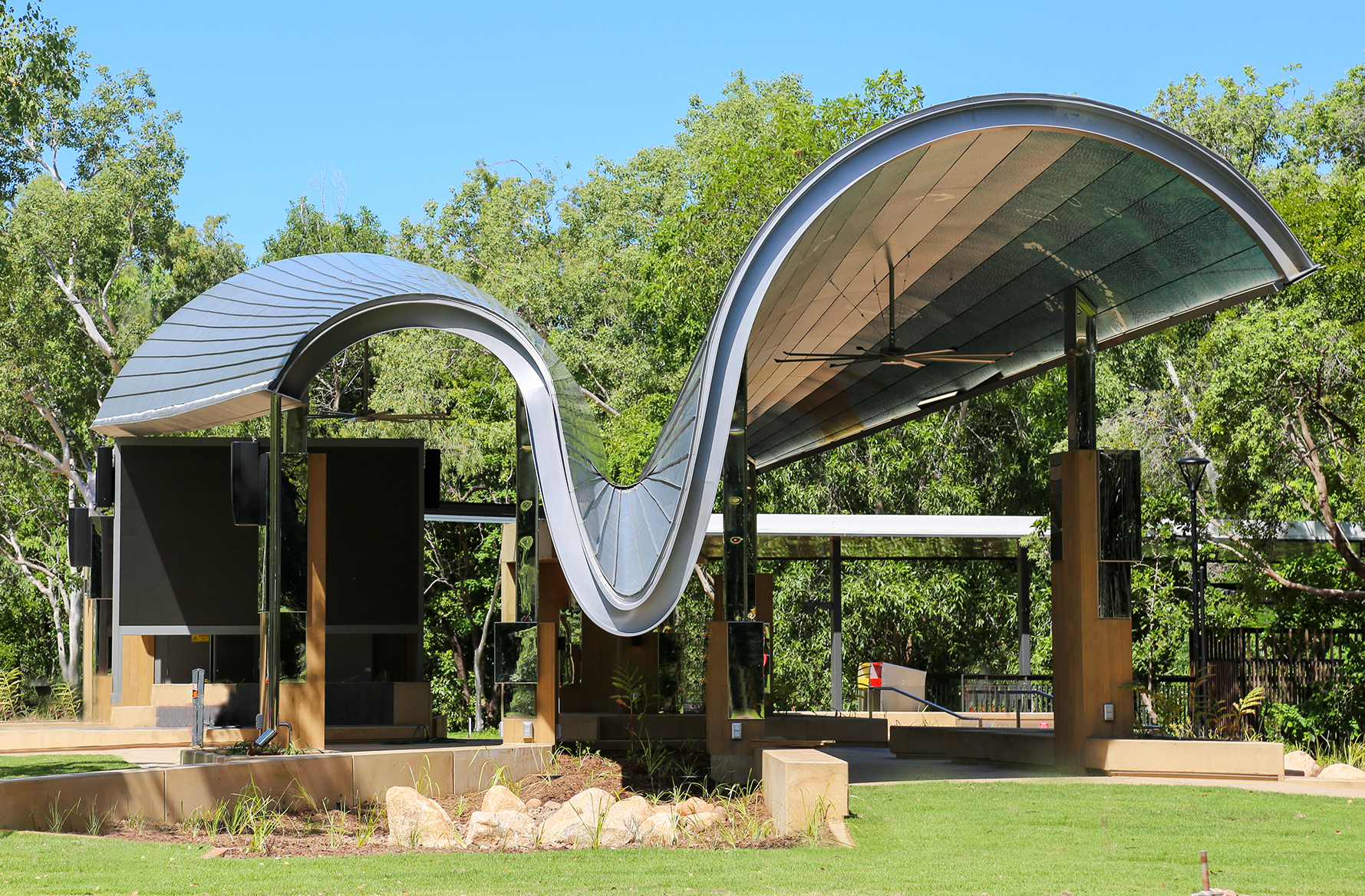
A place to pause and relax, bounce ideas from one to another, or host large group gatherings, the Central Plaza at James Cook University’s (JCU) Townsville campus is an academic and social hub.
Opened for O-week 2020, the structure sits at the centre of the University and is the catalyst for wider developments within the campus. The dramatic canopy is complemented by its engagement with the adjacent Wadda Mooli Creek, a large event lawn, a water feature and connecting pathways.
COX Director, Richard Coulson
This relatively small project has a delightful complexity that seeks to capture the University’s ambitions for engagement in the tropics.
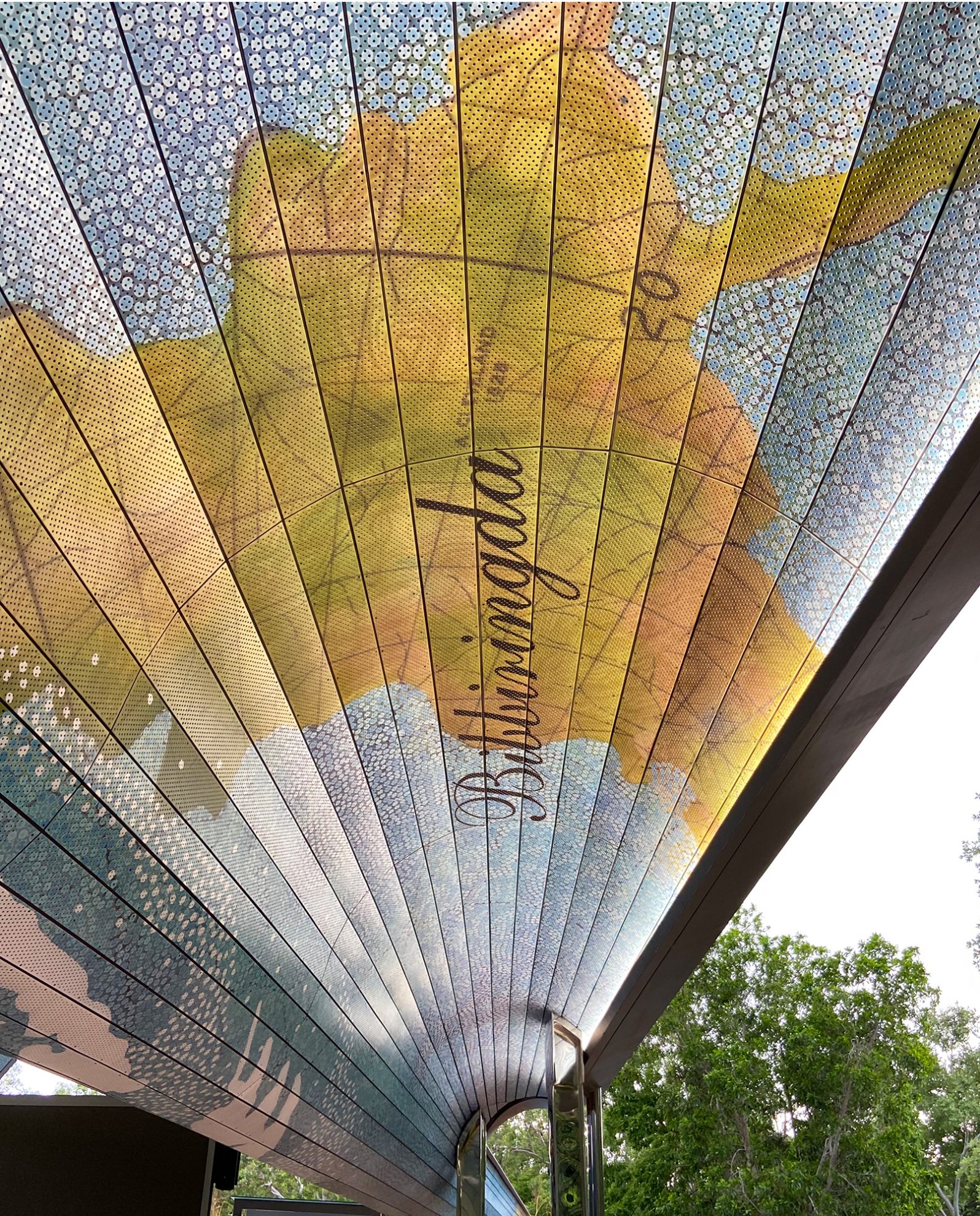
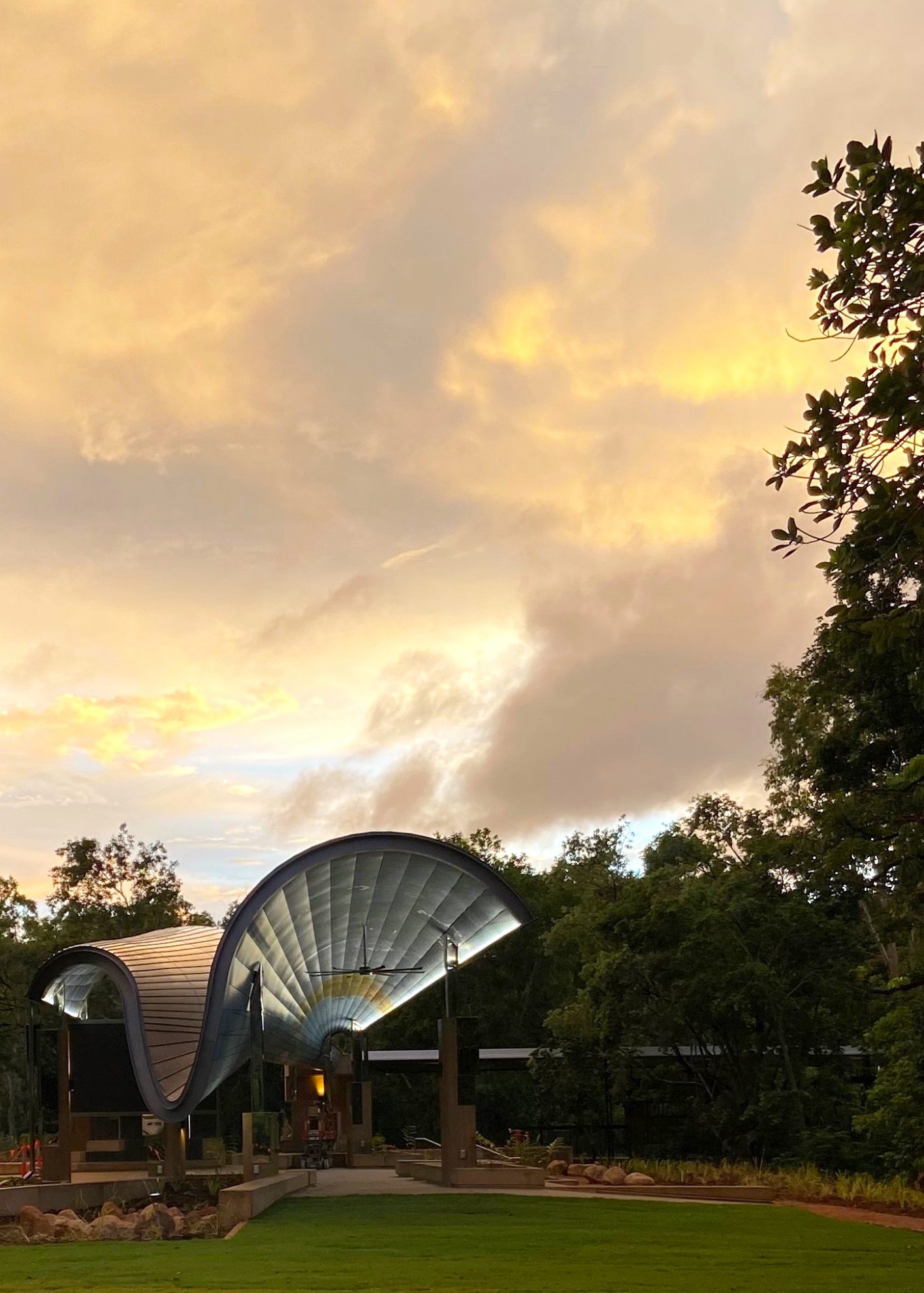
COX Developed the roof canopy from two connected but opposing tapering vaults, producing a memorable space that is elegant, fluid and spatially complex. The soffit is constructed of 479 individual printed perforated panels. This innovative work integrates with the curved roof form, mirrored stainless steel roof supports, formed triple curved fascia and insitu cantilevered off form concrete.
Amplifying this dramatic volume, Quandamooka artist Megan Cope developed a two-dimensional work that was effectively overlayed on the three-dimensional canopy soffit. The artwork, titled After the Flood, is part of Cope’s flooded landscape series which illustrates how environment, identity, geomorphology and mapping are interwoven over time. Using old military maps of the Townsville coastline, After the flood explores potential sea level rises over time and their connection to climate change.
Member for Thuringowa, Aaron Harper
The design, finishes and landscaping all channel the natural beauty and urban identity found in our part of the world. Students will love Central Plaza.
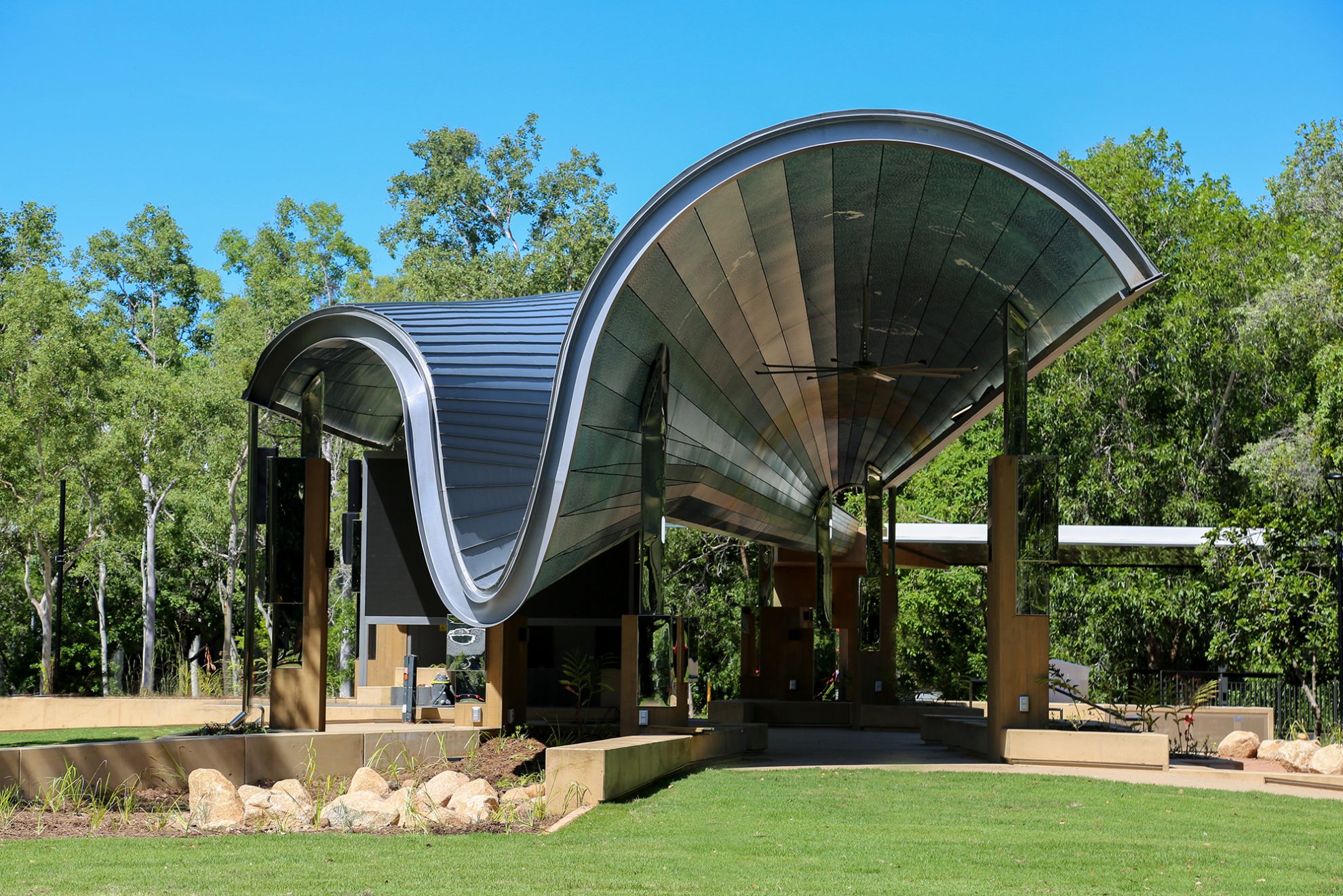
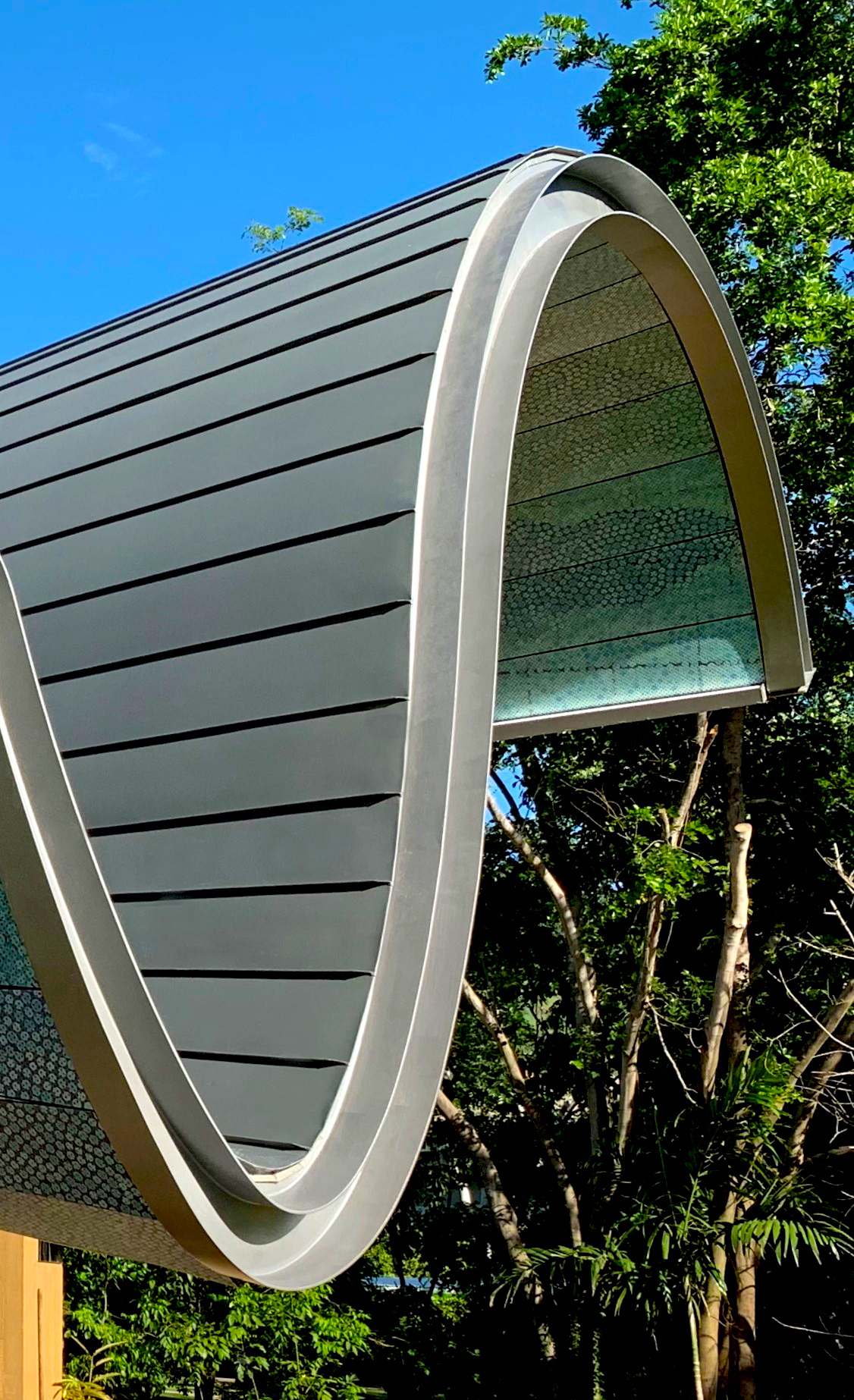
The design connects to the University’s history, teaching and learning. There is a subtle allusion to JCU’s coat of arms in the design reflecting “Barry Wavy of Eight Argent and Azure on a Sun in Splendour” – seen in the eight wavy bands of silver/white with blue behind a sun of dramatic rays. The rigours of the structure’s geometry reflect the science, medicine and engineering subjects with its organic qualities representing the humanities.
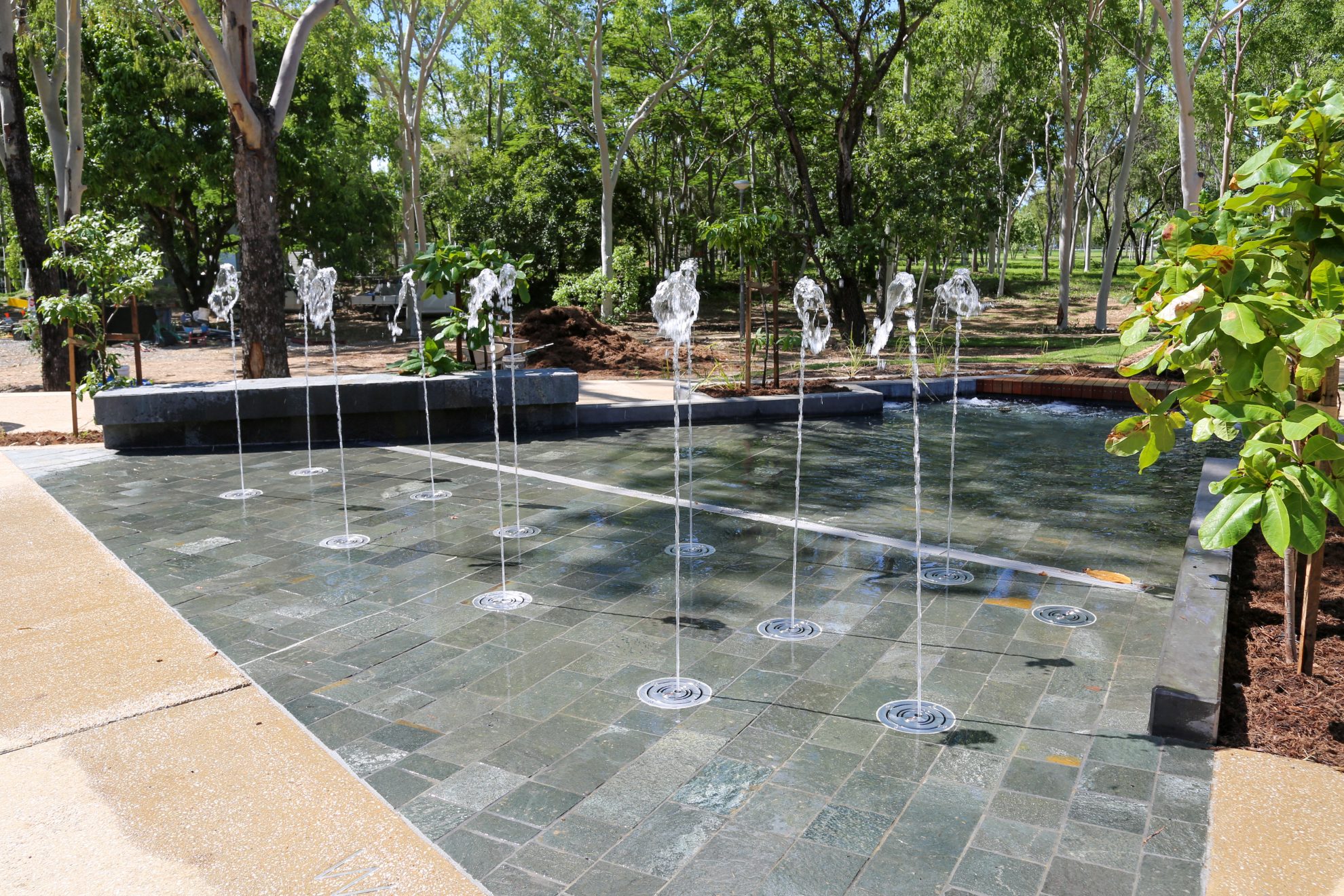
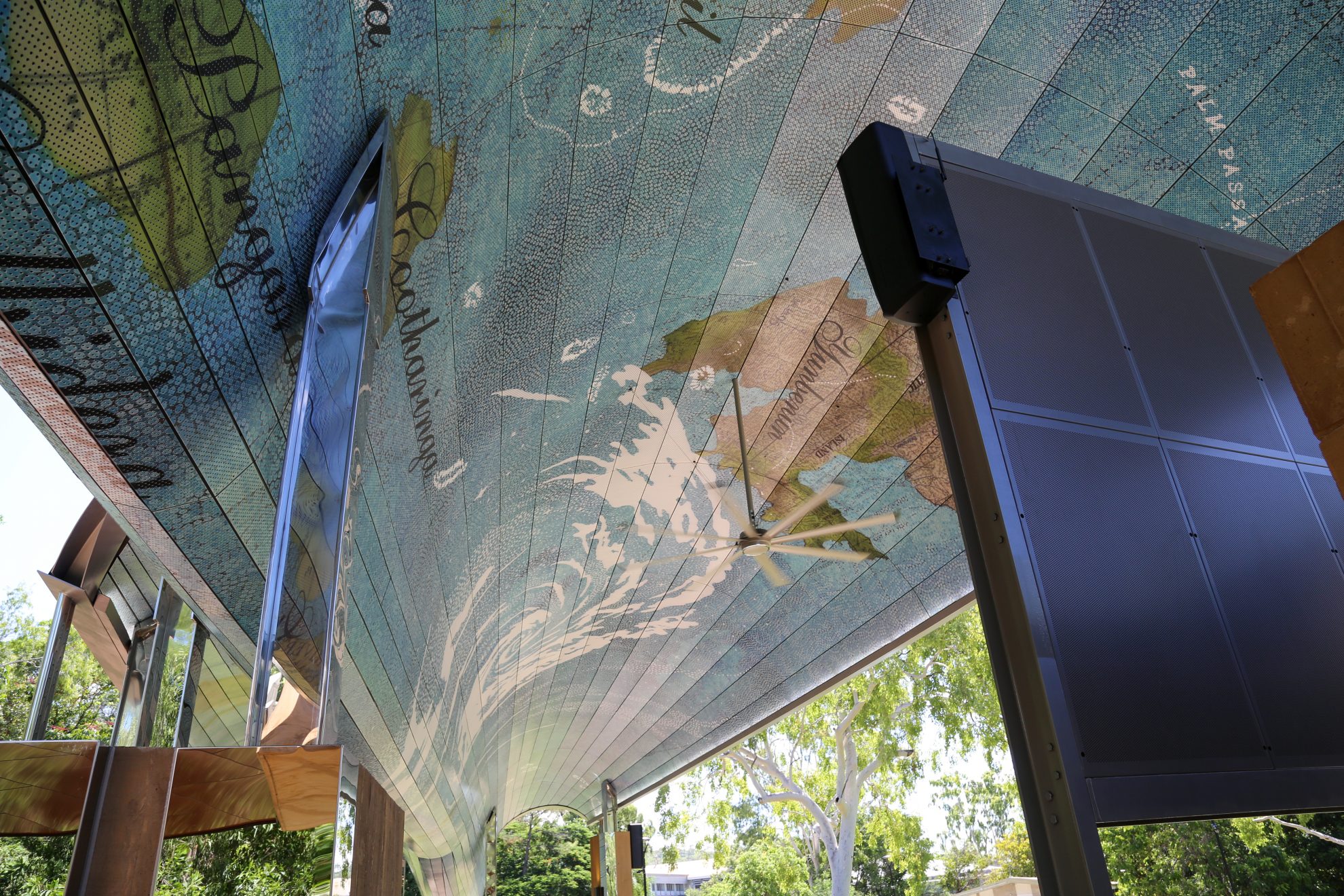
JCU Vice Chancellor Professor Sandra Harding said Central Plaza will provide students with an enhanced campus experience.
“The components of Central Plaza are arranged and aligned along the Magnetic Island Axis, which runs through the heart of the campus.”
“This axis links key components of the James Birrell-designed campus including the Eddie Koiki Mabo Library and our connection to the Townsville University Hospital.”
Member for Townsville, Scott Stewart
These sorts of additions create a real identity for a campus, and by doing so you’re helping to boost enrolments, both from our region and overseas.
