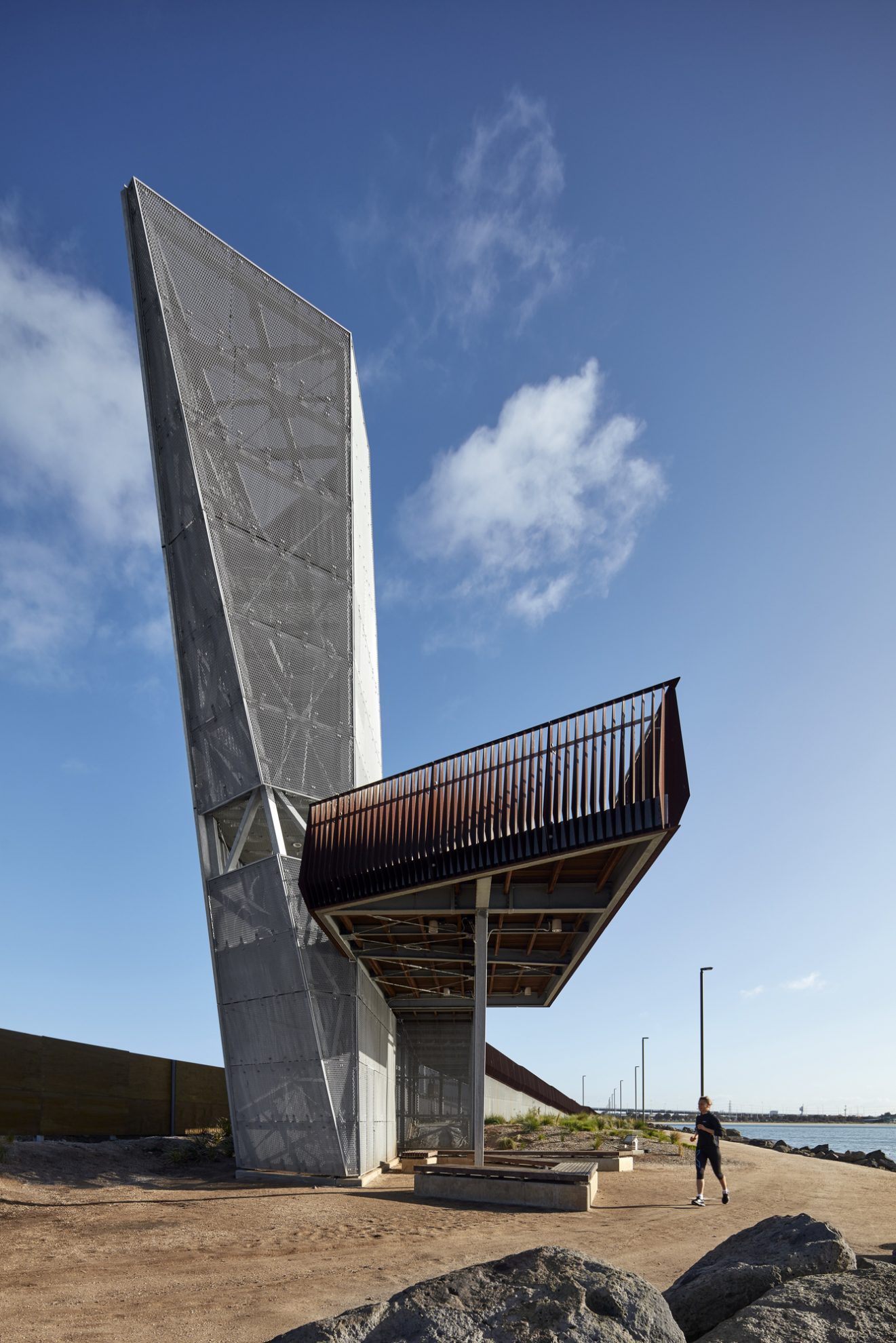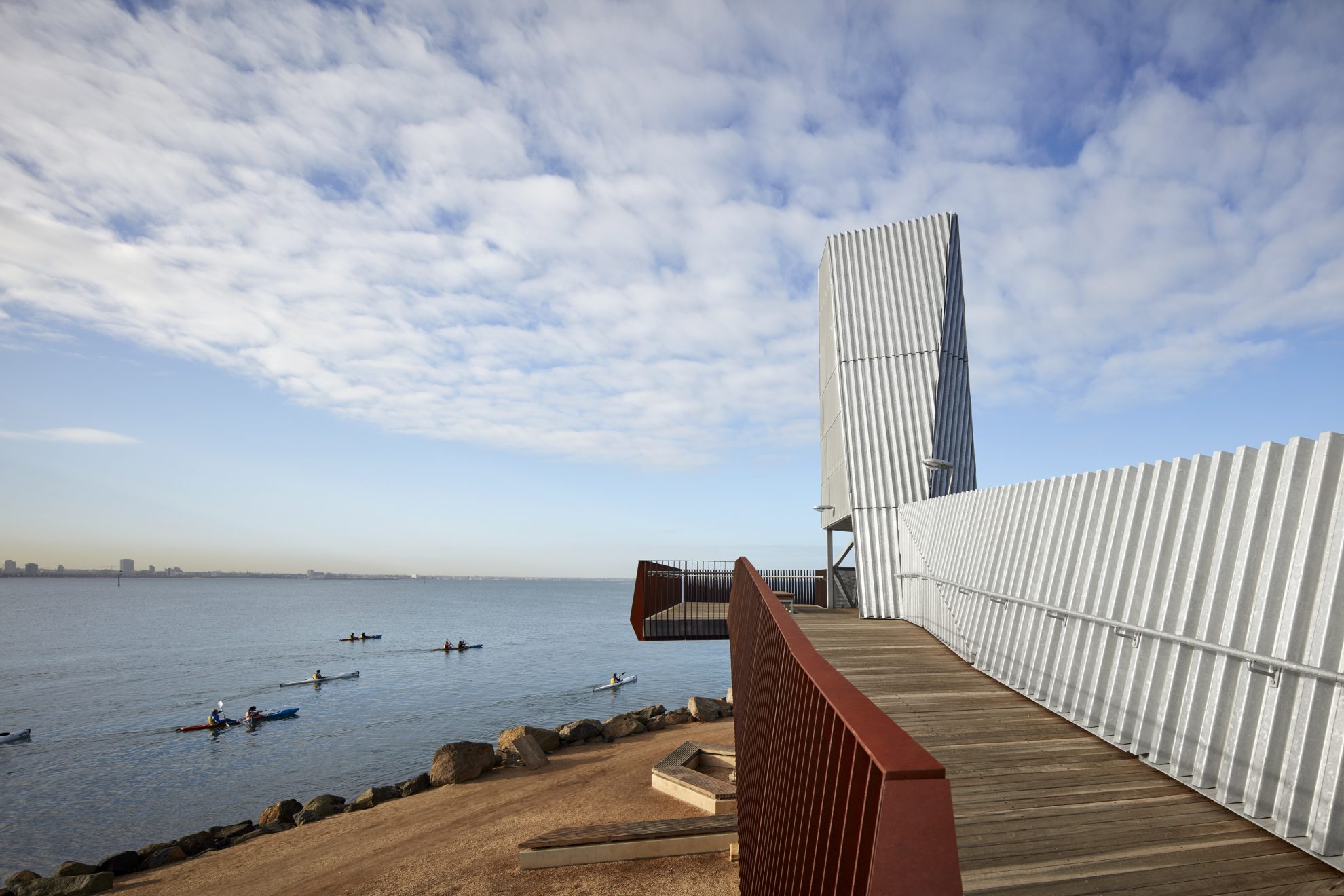Sandridge Lookout
Port Melbourne, Victoria
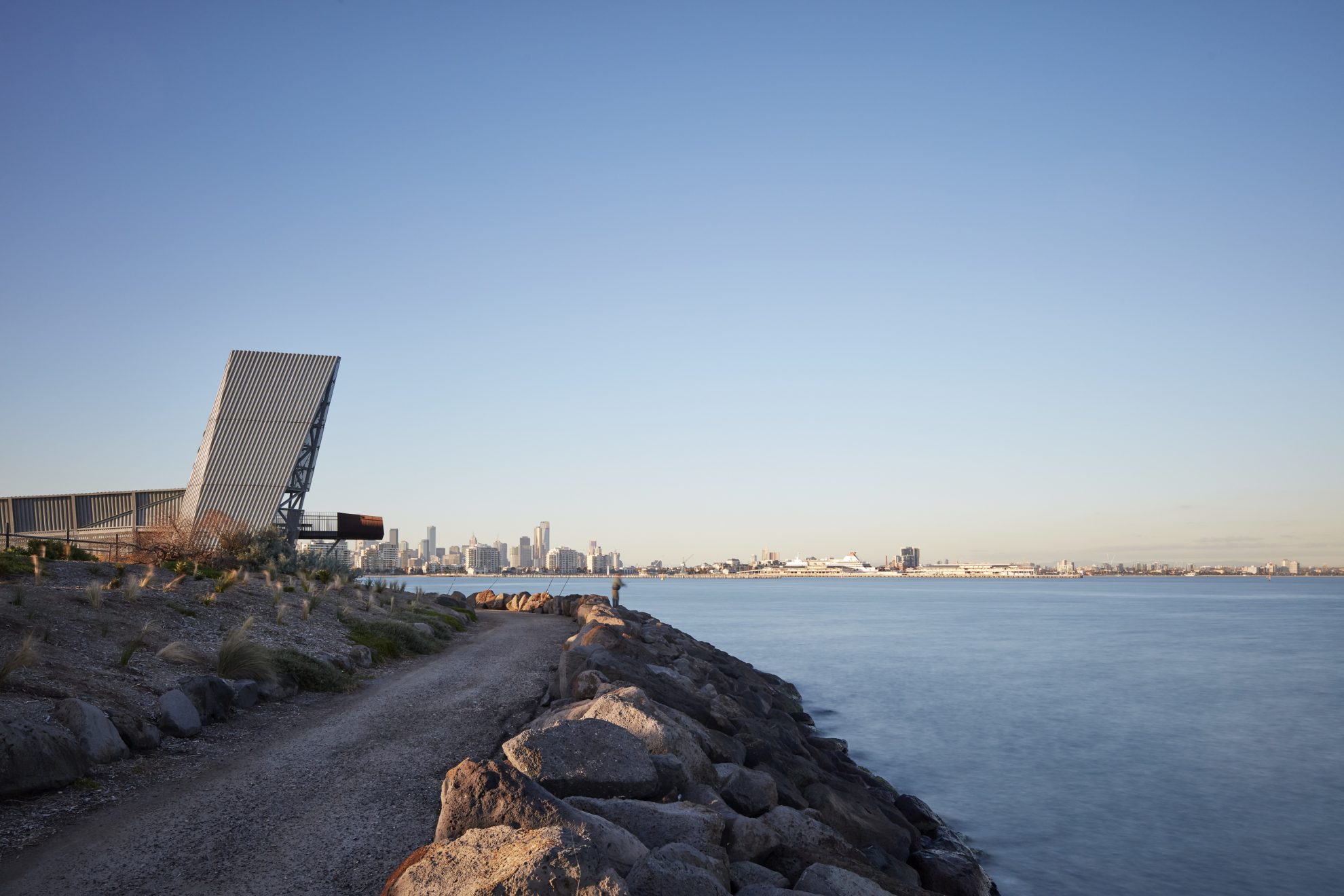
Conceived as a sculptural element in the Port Melbourne landscape, Sandridge Lookout sits within a wider masterplan of landscape works and sound walls designed to ensure an active and accessible interface with Perc White Reserve and Webb Trail.
The Sandridge Lookout affords visitors shelter from the elements, elevated views back to Melbourne’s skyline and across Port Philip Bay. The observation platform and tower provide a visual waypoint for walkers, runners and sailors alike, becoming a recognisable landmark in the coastal fabric.
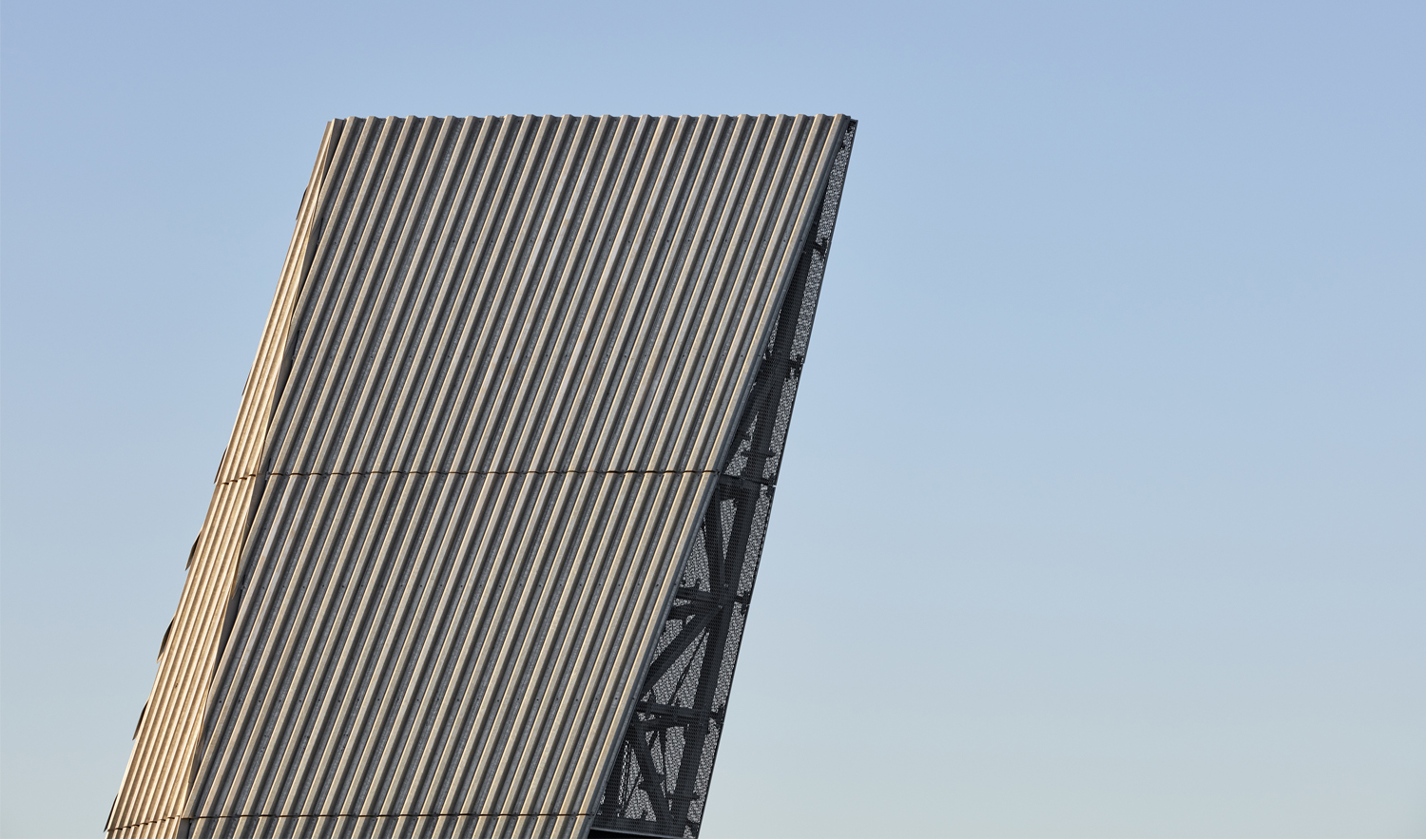
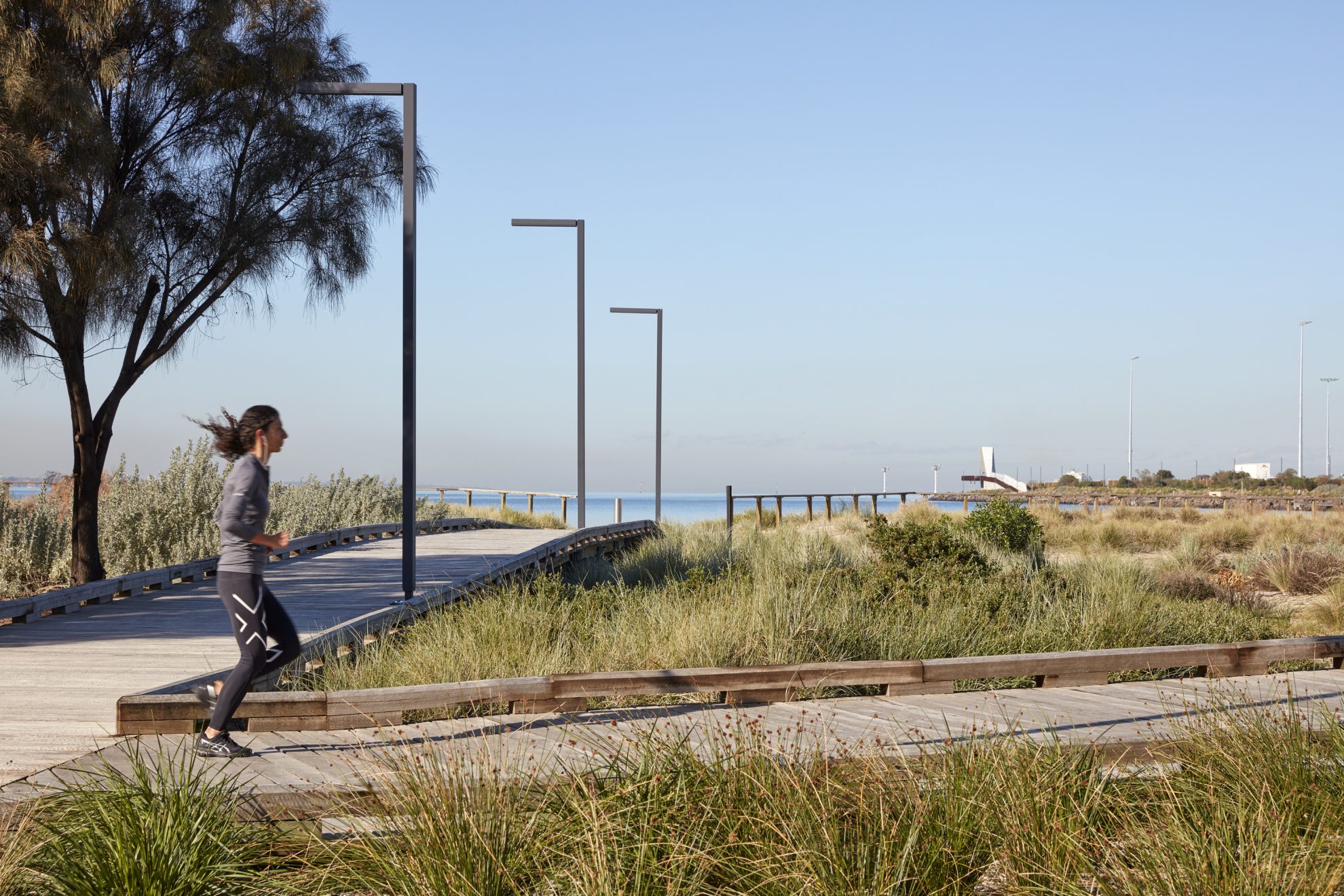
With native ecology in mind, the Lookout tower’s raking angular form emerges from a native dunescape. The materiality of the tower reflects the robust dynamism of maritime and port infrastructure, synonymous with the surrounding context. A restrained palette of hardwood decking, Corten and galvanised steel lends the observation platform an austere, natural presence in an environment dominated by monumental container cranes. The tower is illuminated at night from below, allowing its textured finishes to catch the light, creating a strong reflection on the waterline and a highly identifiable beacon when viewed from the foreshore.
In addition to being a striking marker and visitor amenity, the Lookout balustrade’s profiled blades lightly reverberate to produce an ethereal soundscape when activated by the prevailing wind.
