Preserving the Past, Building the Future: Adaptive Reuse
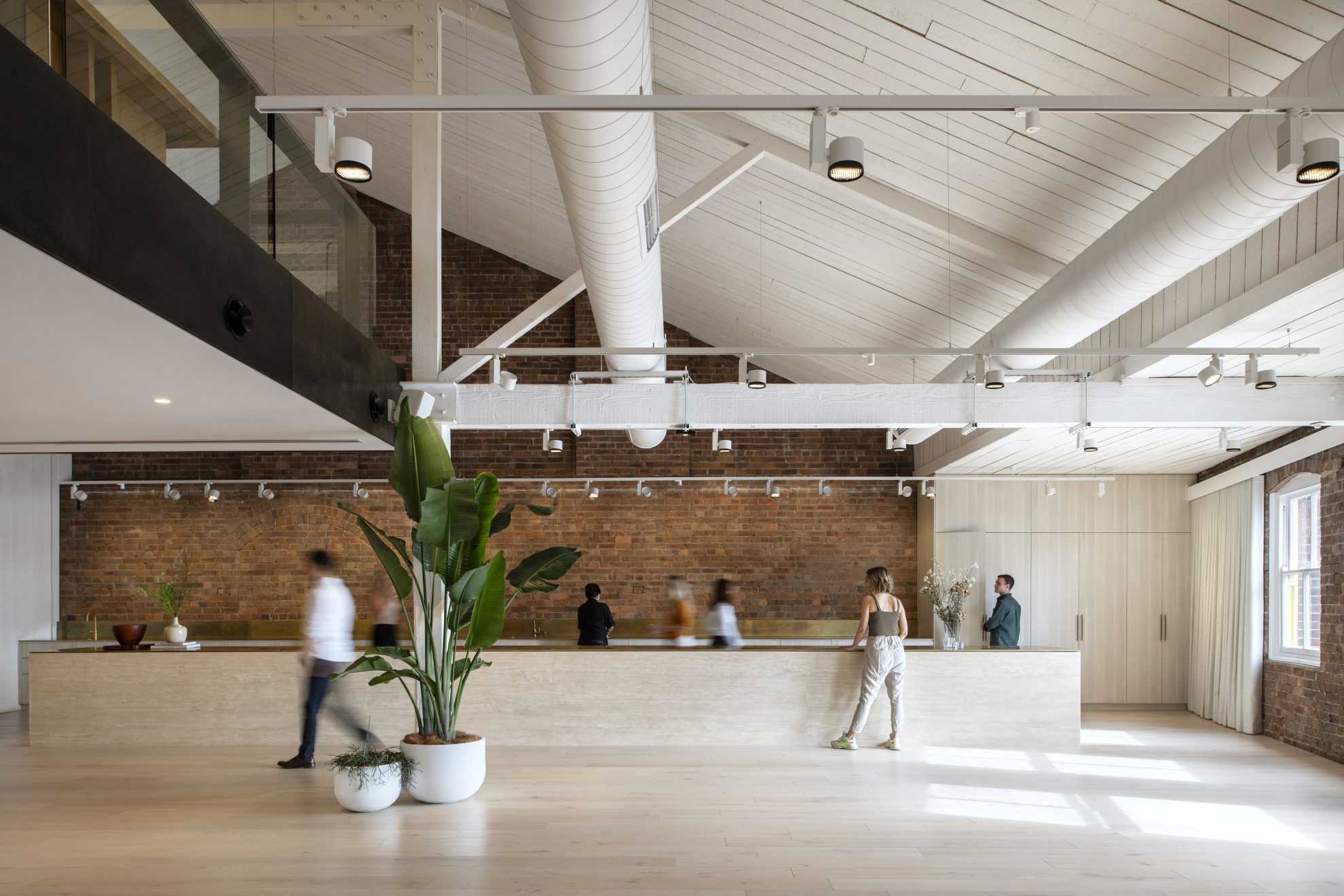
Adaptive reuse in architecture poses a fundamental question: How can the past be integrated into the design of the future?
Adaptive reuse transcends mere practical solutions and stylistic finesse. It’s about honouring heritage, existing materials, and story of place, while infusing contemporary performance and climate resilience into existing structures.
According to the Environmental Protection Authority, it takes about 65 years for an energy-efficient new building to save the amount of energy lost in demolishing an existing building.
While sustainability often conjures images of sleek, energy-efficient buildings, we must acknowledge the rich heritage that coexists with modern marvels. Our built heritage, spanning centuries, stands alongside heritage buildings of the future that we construct today.
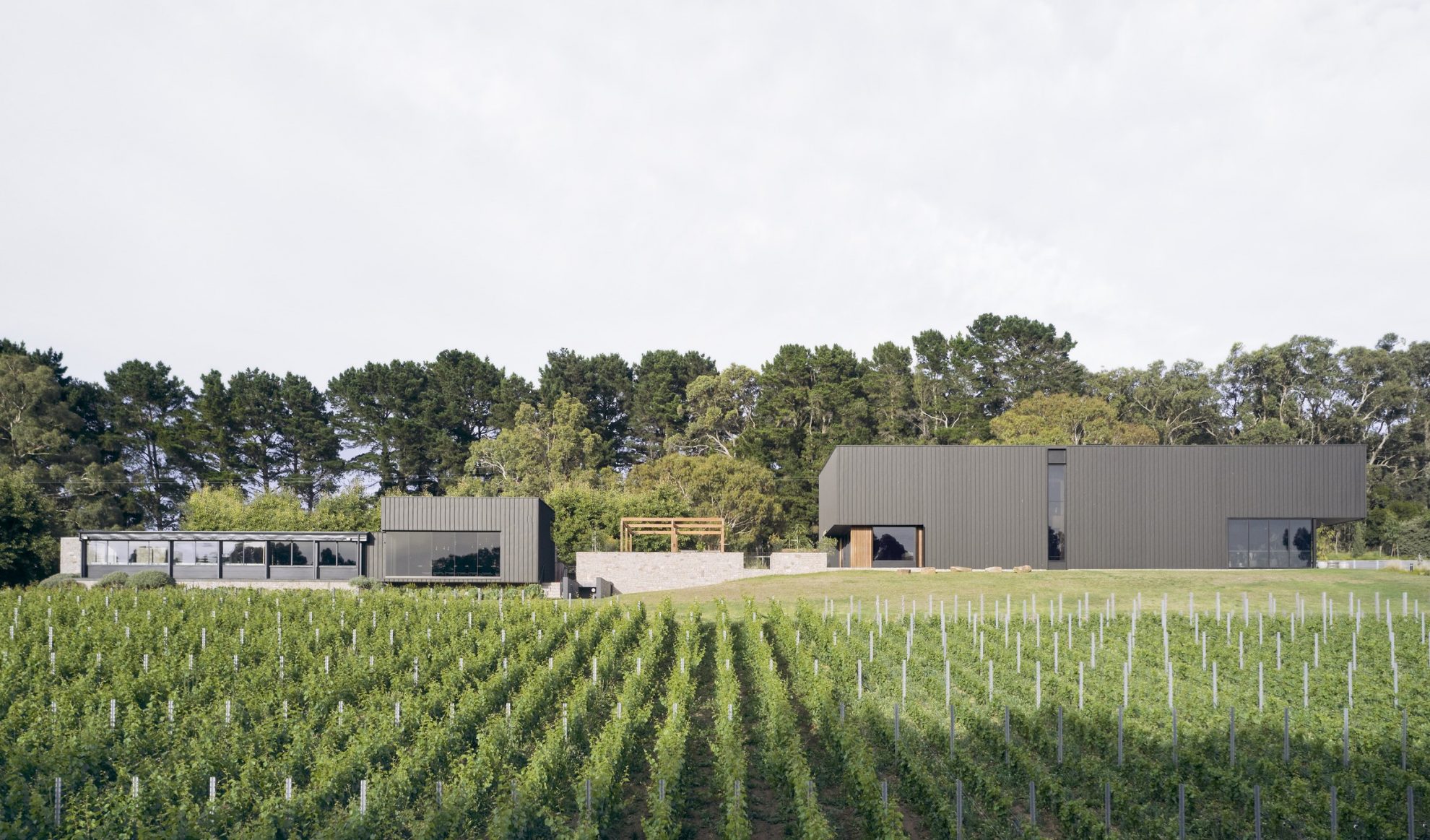
[Above] Ten Minutes by Tractor
By conserving embodied energy and resources, this approach offers a compelling choice for environmentally conscious developers.
Socially, adaptive reuse fosters continuity and identity within communities, enriching their cultural landscape. Economically, it presents opportunities for savings and returns, with studies showing substantial benefits for owners and investors.
Innovation thrives in adaptive reuse, pushing architects to blend tradition with modernity. By embracing sustainability, heritage preservation, and design innovation, we chart a course towards a future where architecture catalyses positive change.
[Below] TEDESCA
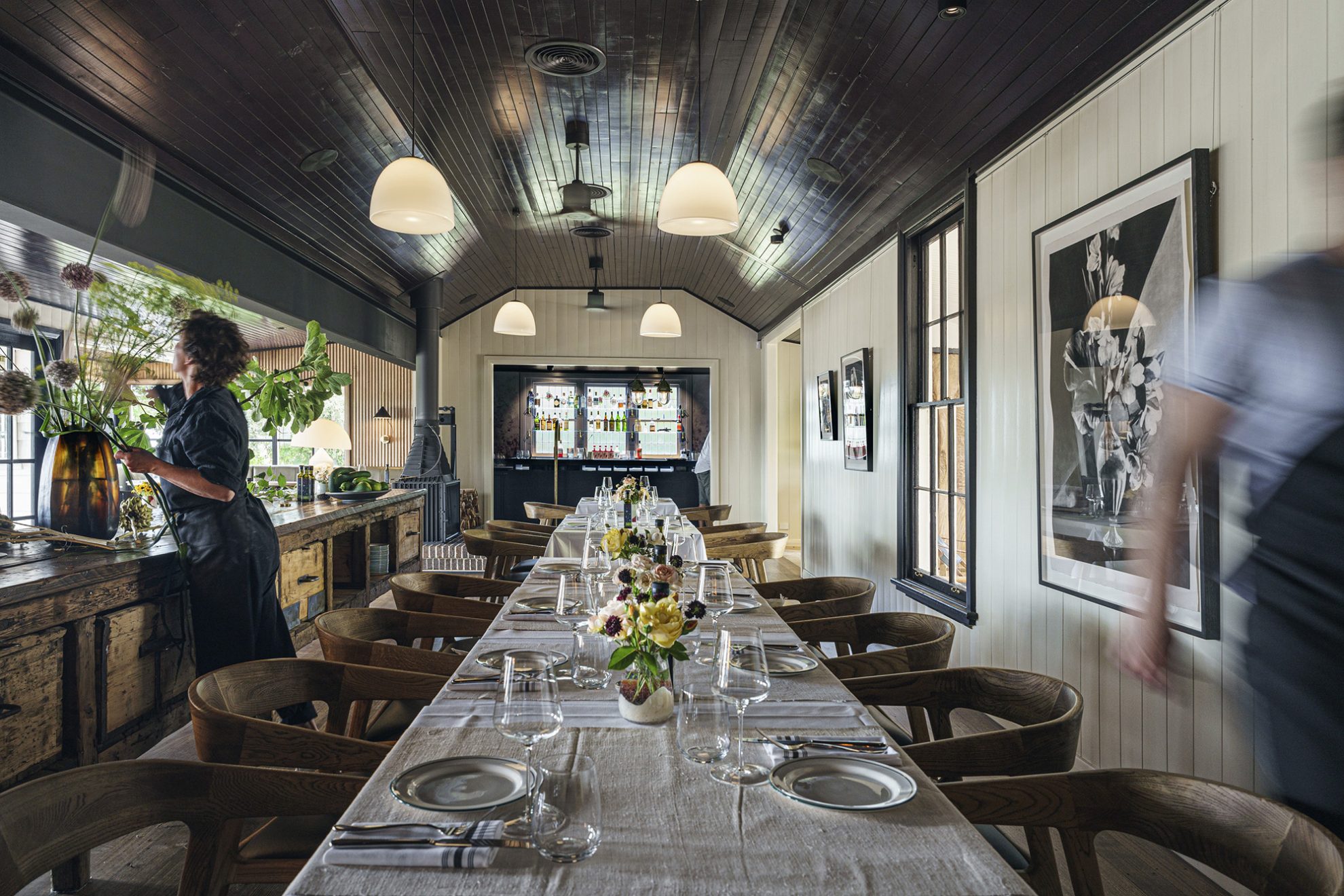
Adaptive reuse and Sustainability
The built environment is a significant contributor to humanity’s ecological footprint.
Overwhelmingly the largest proportion of the resources used by humans goes to the construction, maintenance, and operation of the built environment. The building industry alone consumes 40 percent of forest timber and 16 percent of the world’s fresh water. It is a major consumer of natural non-renewable resources such as metals, fossil fuel and sand that would otherwise be providing inundation protection to coastlines. Some 34 percent of global carbon dioxide emissions are because of operating buildings.
The Global Buildings Climate Tracker indicates that the buildings and construction sector remains off track to achieve decarbonisation by 2050. The environmental impact of the built environment is not limited to resource depletion, energy consumption and greenhouse gas emissions. Buildings and infrastructure can have significant impacts on biodiversity, land use, pollution, water resources, and waste generation.
These impacts mean the built environment has a great opportunity to not only reduce humanity’s ecological footprint, but do more good.
Walking the Talk – COX’s Sydney Studio
Doing more with less, COX Sydney’s adaptive reuse studio was led by three pillars – conservation, collaboration, and sustainability.
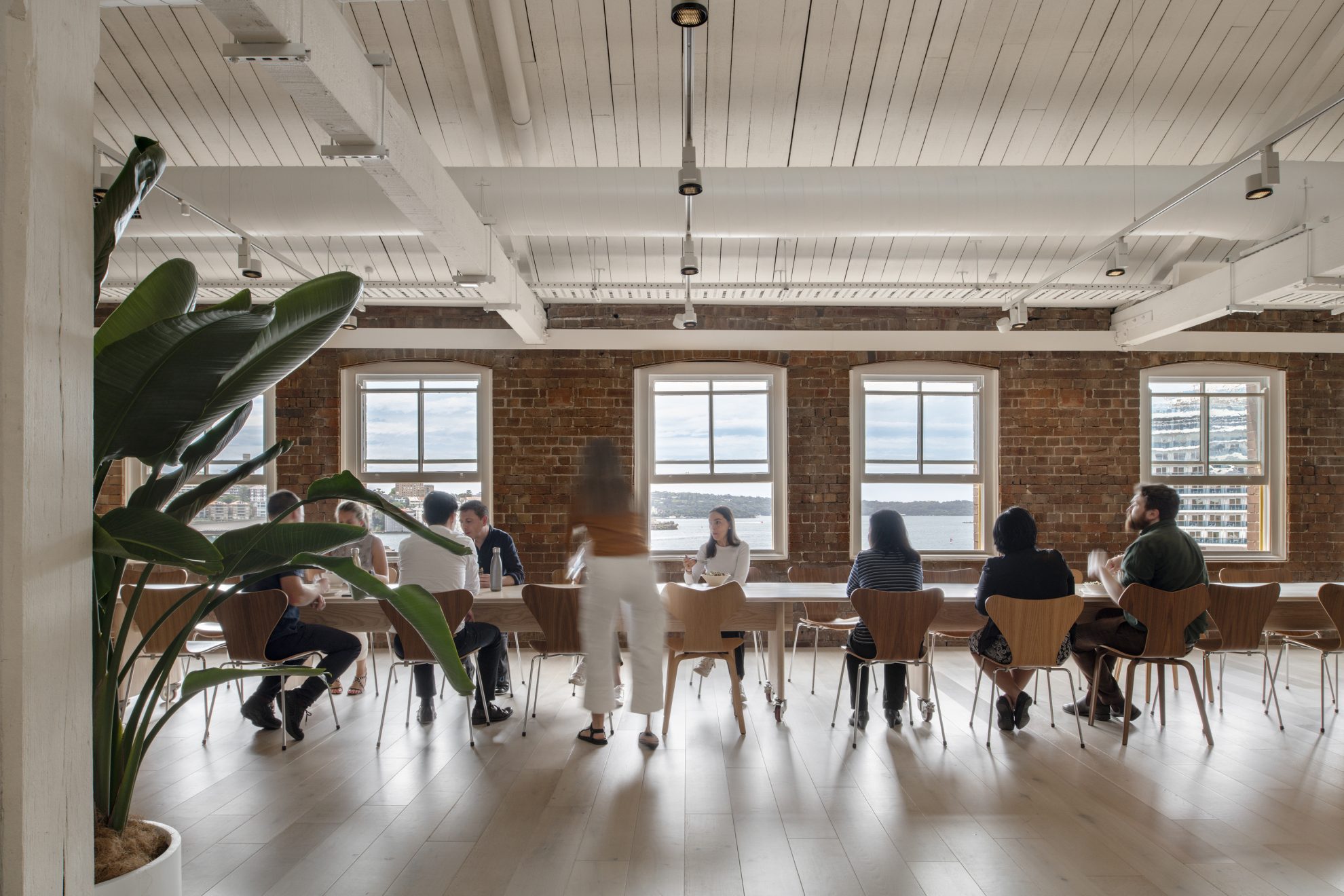
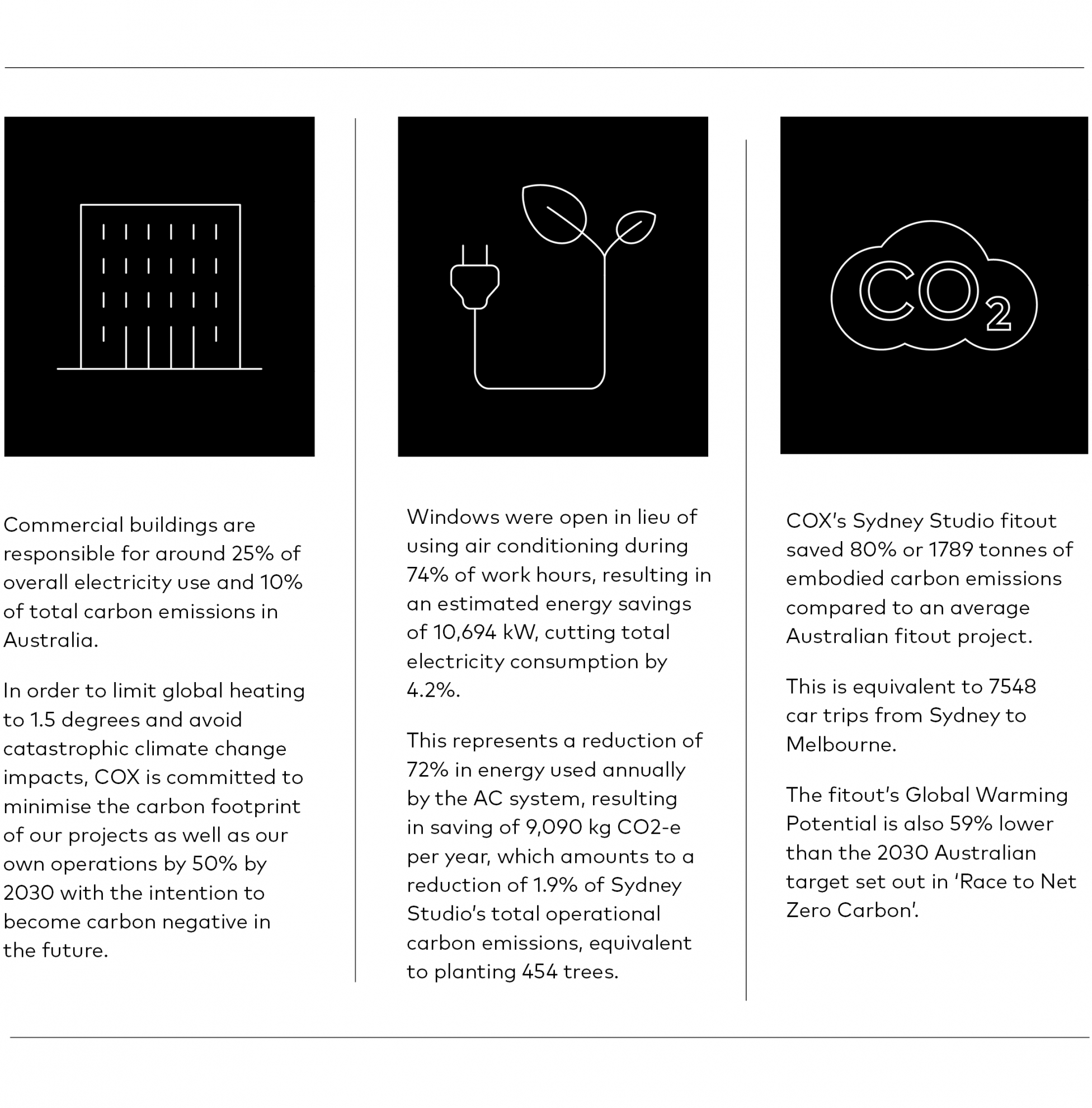
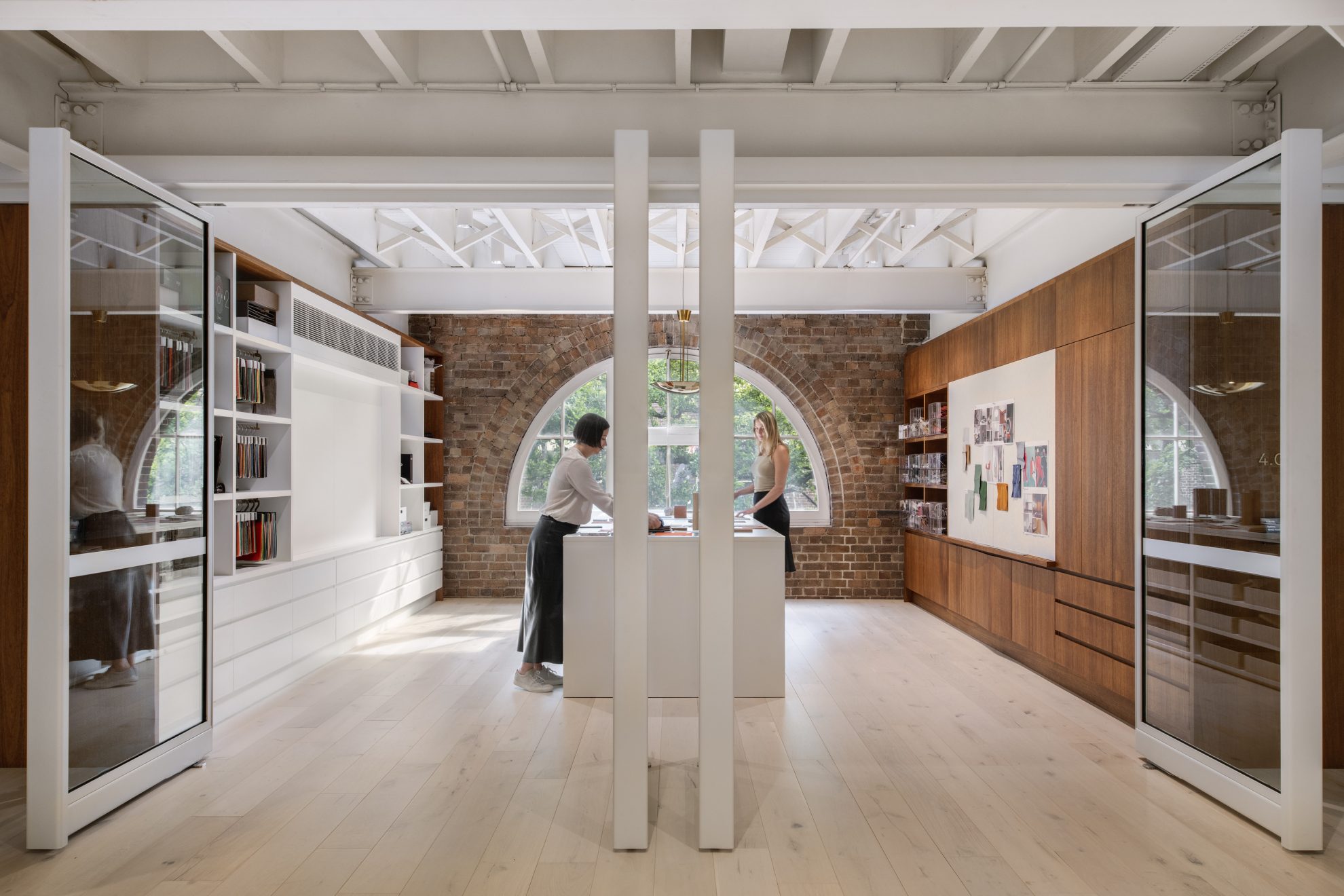
The benefits of reuse
Along with environmental benefits, the commercial and social returns of transforming and reusing existing buildings is clear.
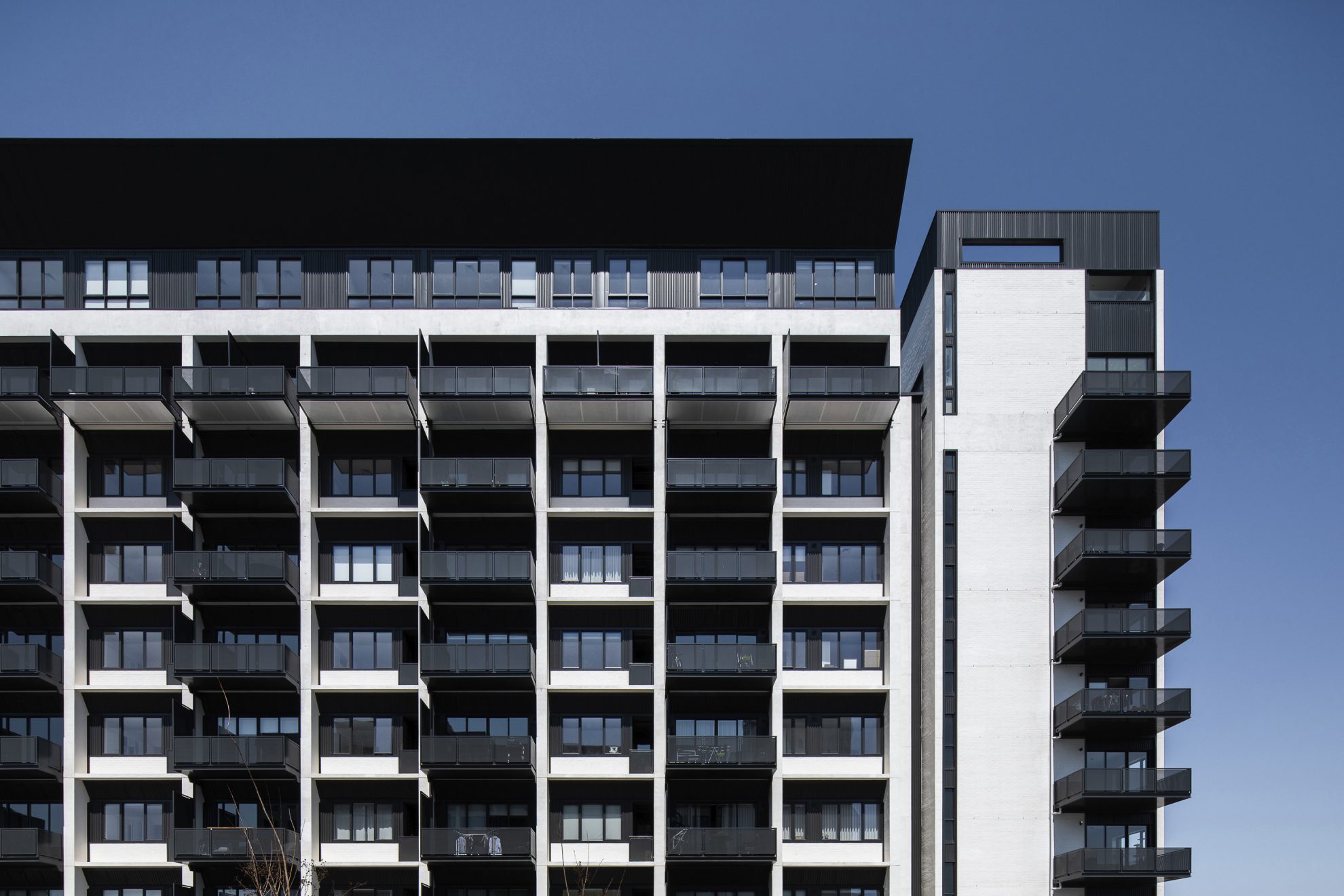
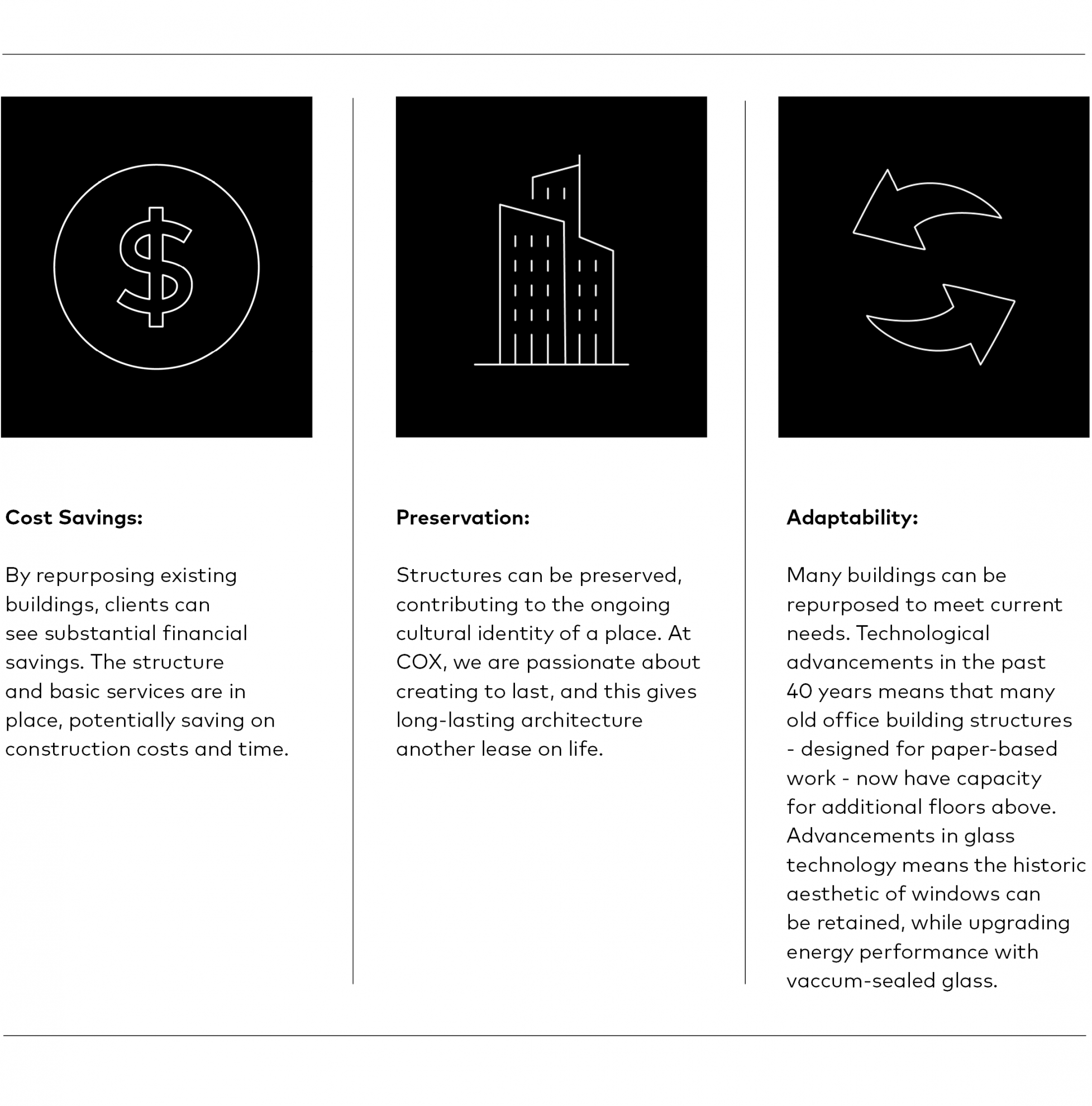
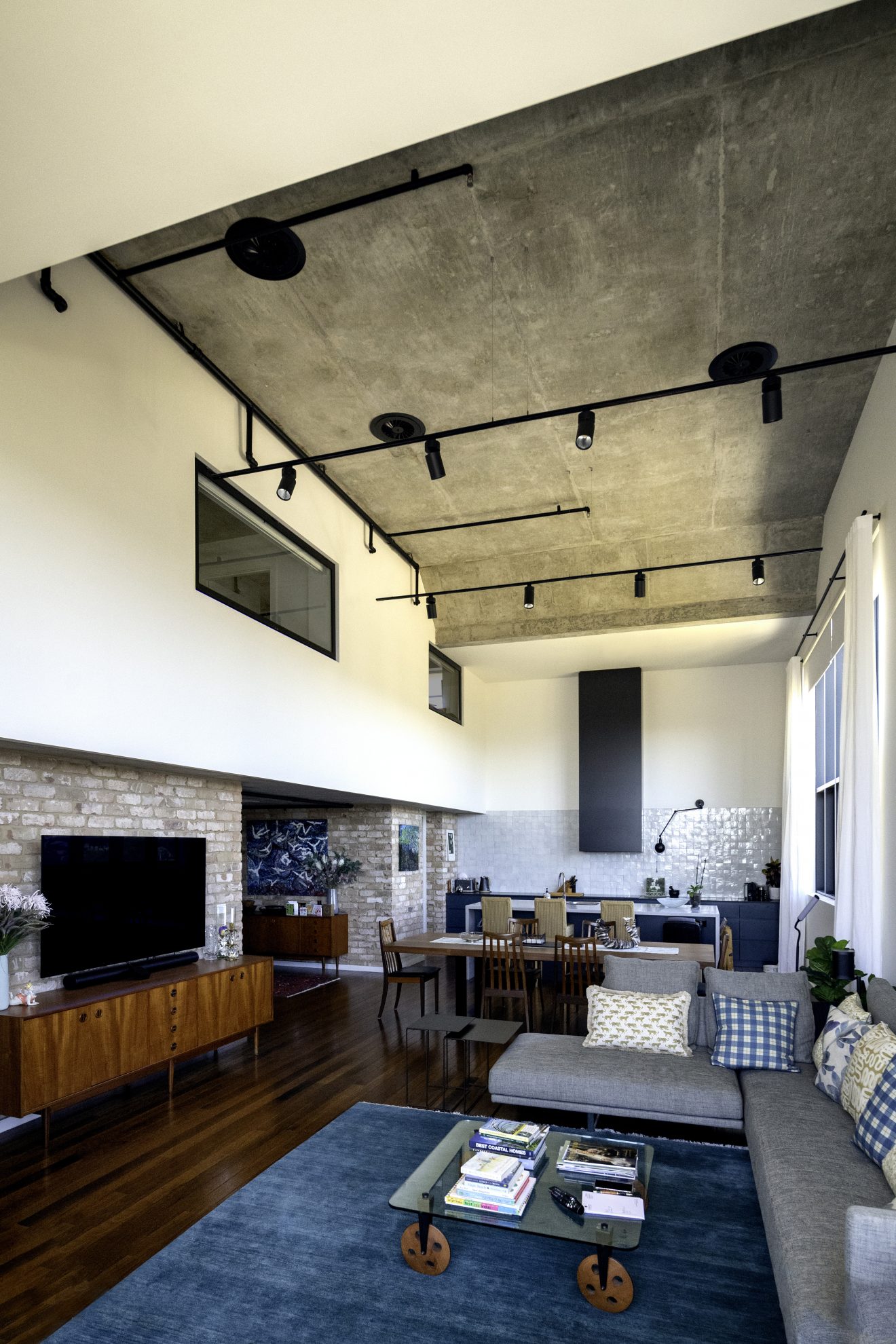
From Derelict to Desirable – Alexander & Albemarle
Alexander & Albemarle is an adaptive reuse project with a focus on sustainable alternatives to new builds. Instead of demolishing the existing structure, that would have a 24-storey height limit, the decision was made to preserve and adapt the pre-existing buildings.
The buildings were constructed as Commonwealth Government office accommodation in the 1960s. This project has transformed them into a mixed-use precinct that includes retail, commercial, childcare, residential, hospitality, and health and wellbeing. The adaptive reuse project ensures the unique heritage features are preserved and celebrated while providing contemporary functionality.
With the Woden Town Centre developed to provide greater amenity and opportunity in the area, the outcomes of this project have been positively received. Prior to the project’s redevelopment, the buildings had sat vacant for more than 10 years – becoming derelict. Now, the precinct is an anchor point of rejuvenation in the Woden community, and an exemplar of the importance in preserving heritage buildings.
The project embraces a variety of apartment typologies that have been designed to fit within the existing building grid and make use of redundant spaces, such as former lift cores. Due to their original commercial purpose, the apartments are afforded higher than usual ceilings, and robust footprints. The adaptive reuse includes a rich program of new amenities and services that utilise the existing envelope.
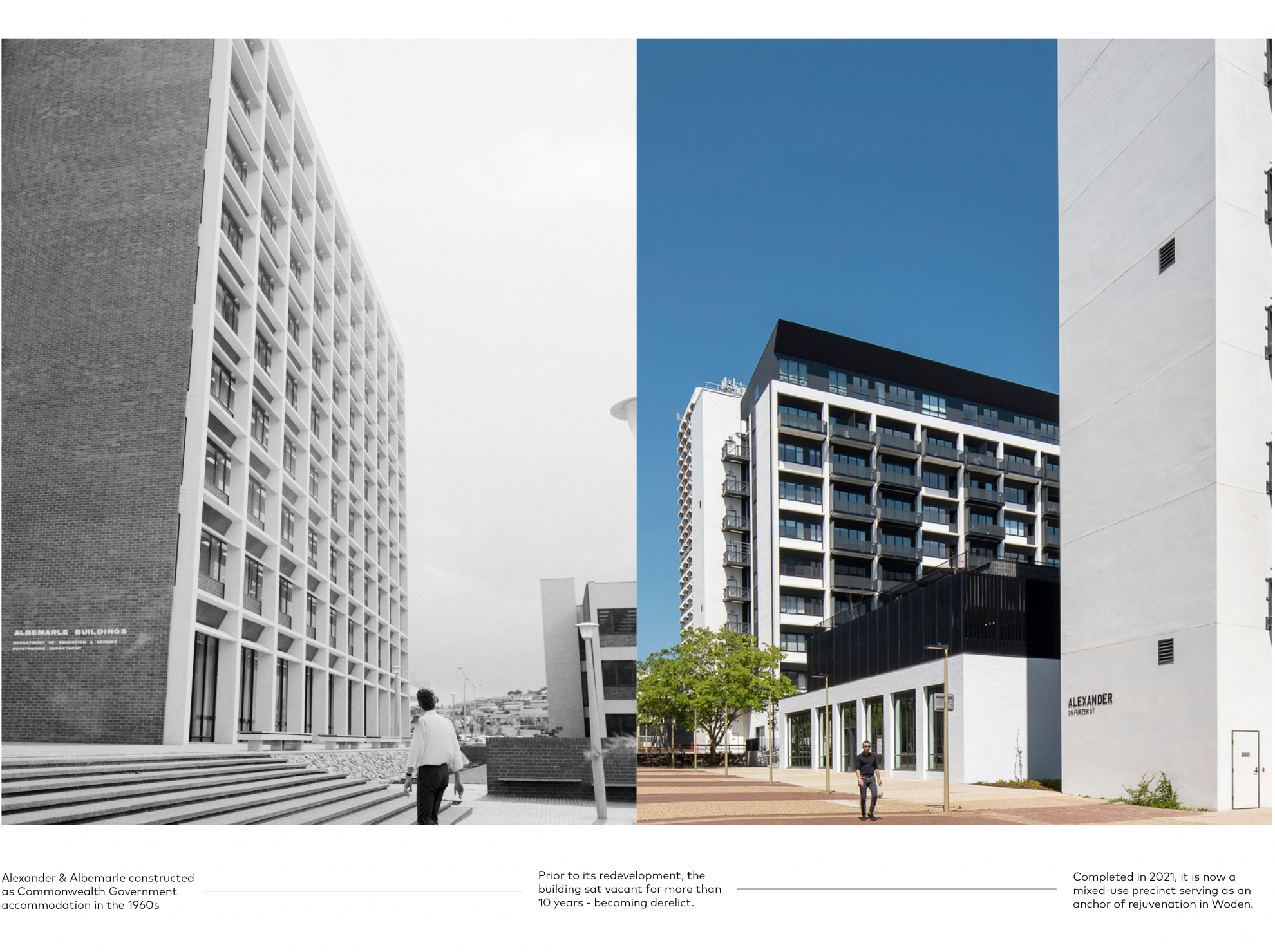
COX Director, Ronan Moss
From a building that almost met its demise, to one that took home the Sydney Ancher Award for Residential Architecture at the AIA Awards, Alexander & Albermarle is a testament to the power of adaptive reuse.