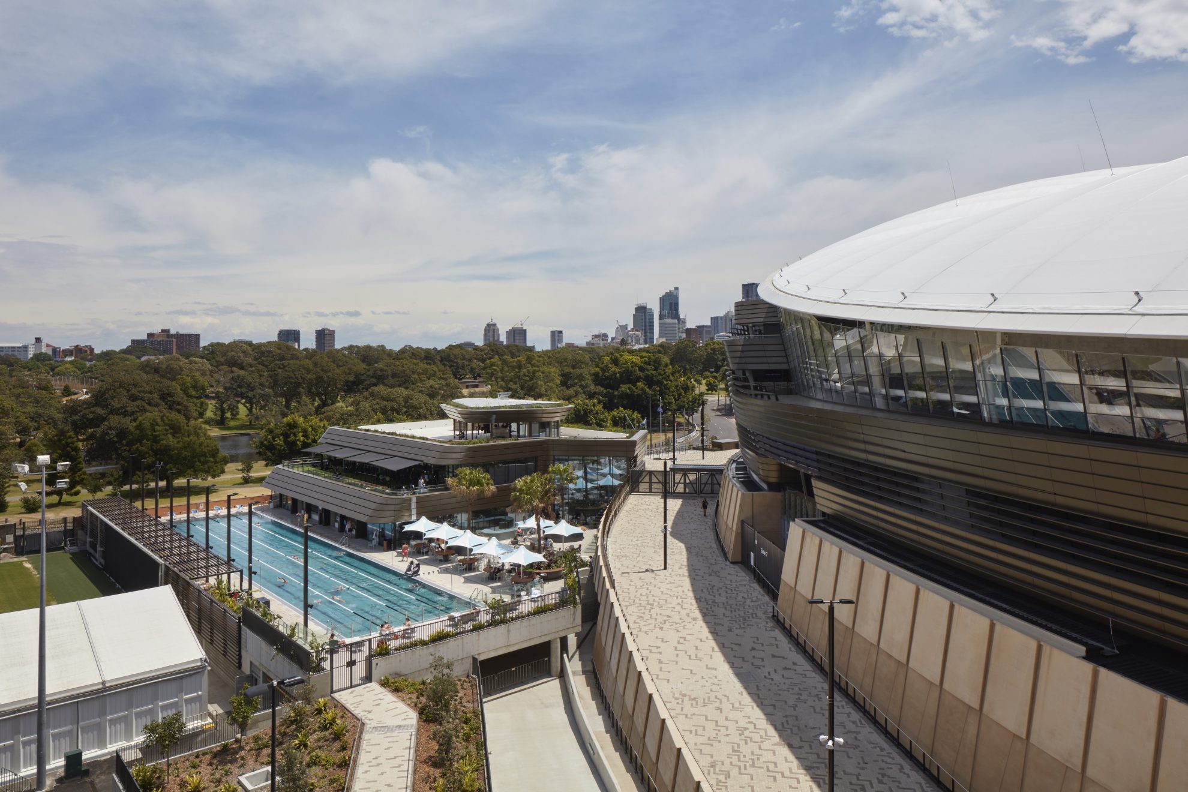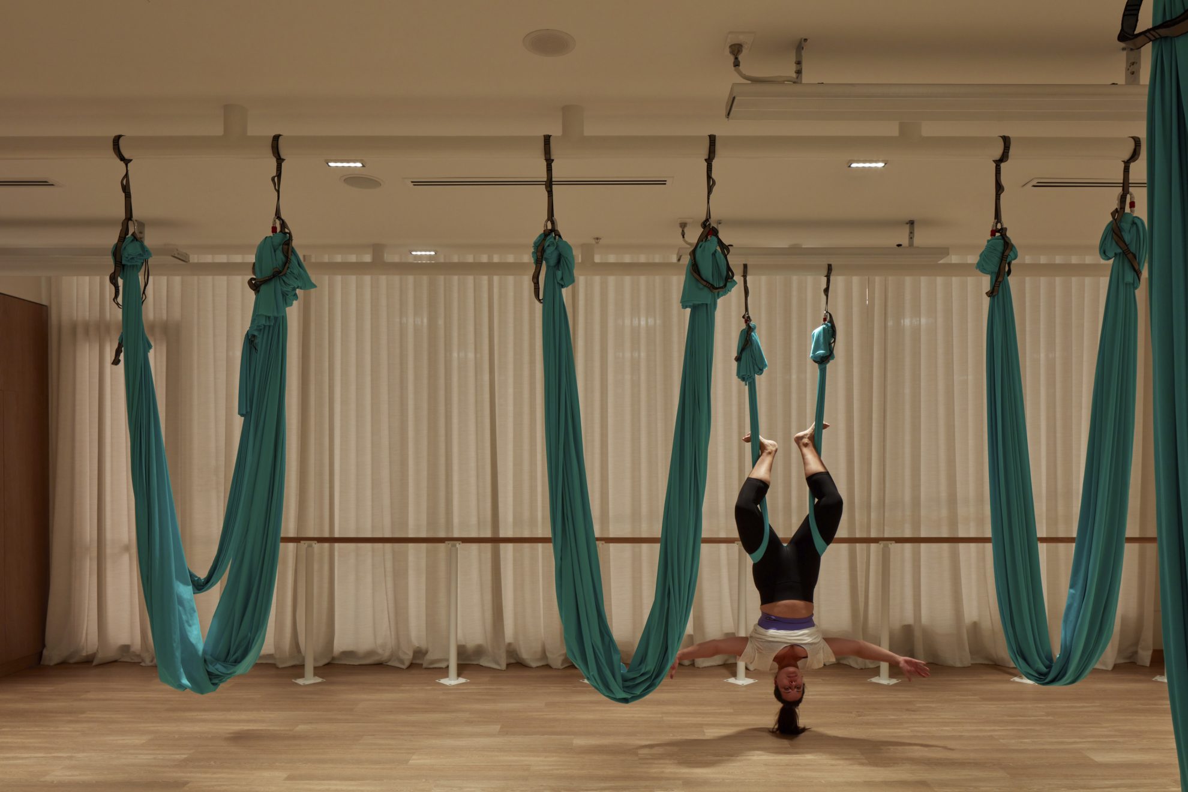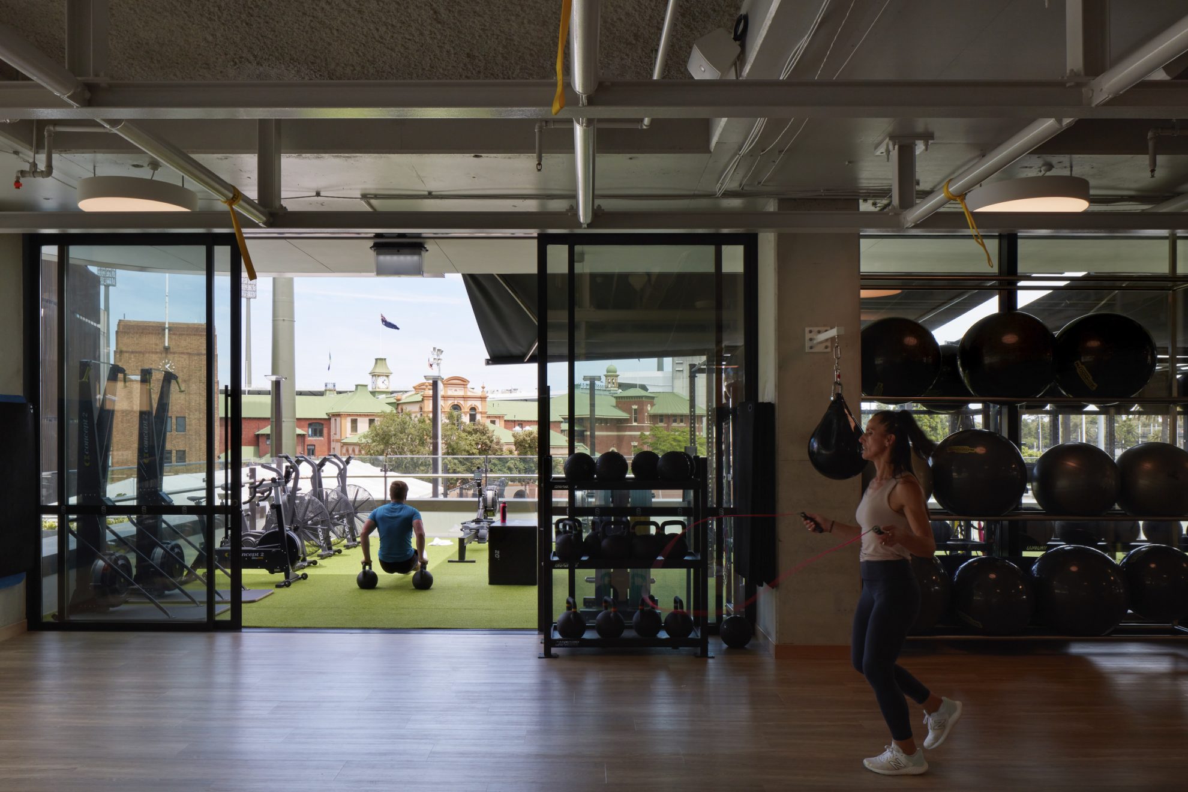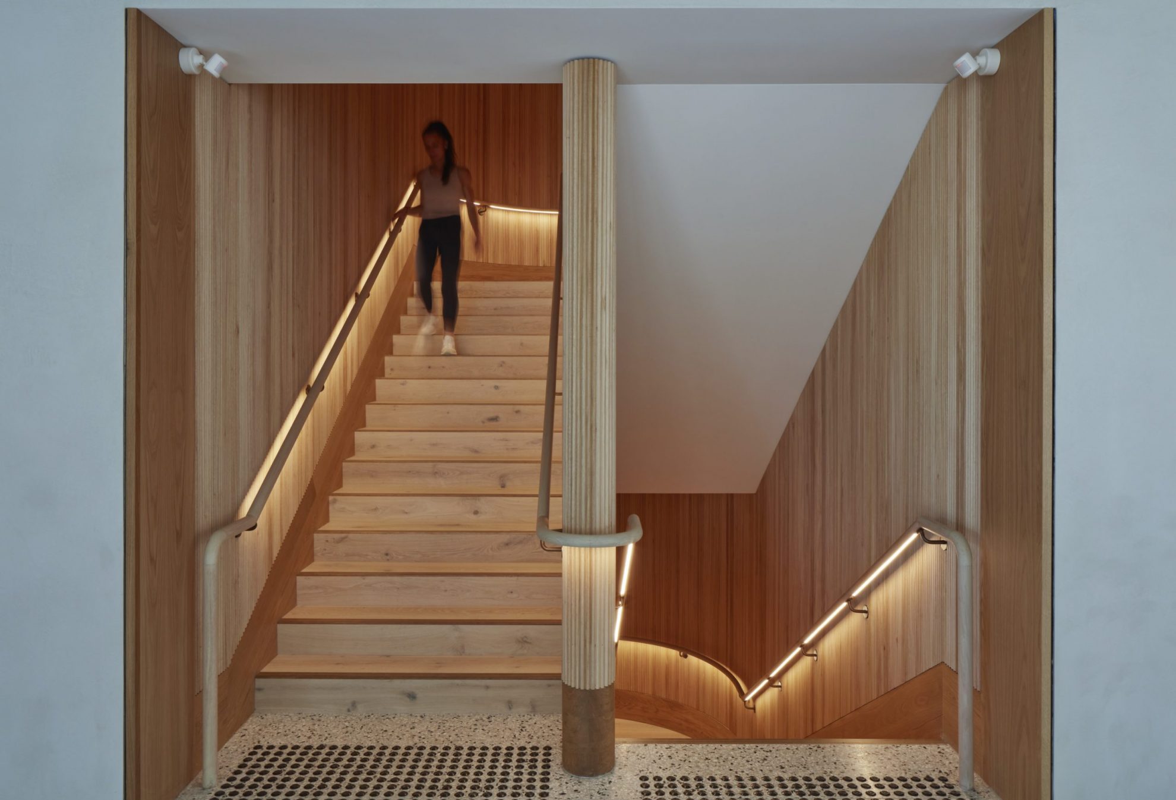Sporting Club of Sydney
Sydney, New South Wales
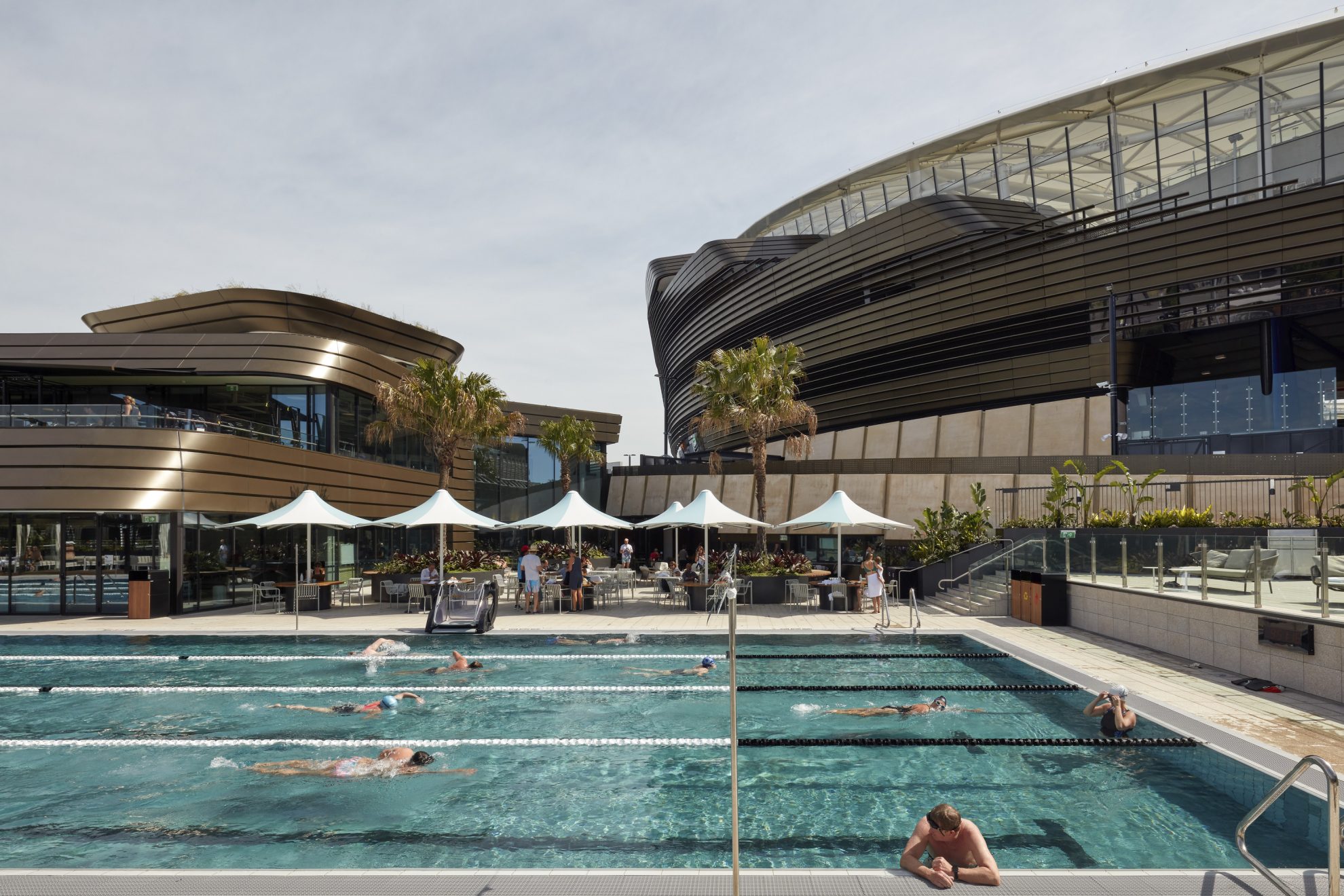
Members find rejuvenation at the revitalised Stadium Club, a historic institution with a legacy of over three decades. COX embraced the challenge of redesigning this landmark into a modern, resort-like club that seamlessly incorporates the latest trends in sporting facilities. The Sporting Club of Sydney was initially established over 30 years ago with the completion of the Sydney Football Stadium in 1988. It provided a new level of membership at the time for patrons with exclusive access to a range of fitness and wellness facilities, in addition to sports events.
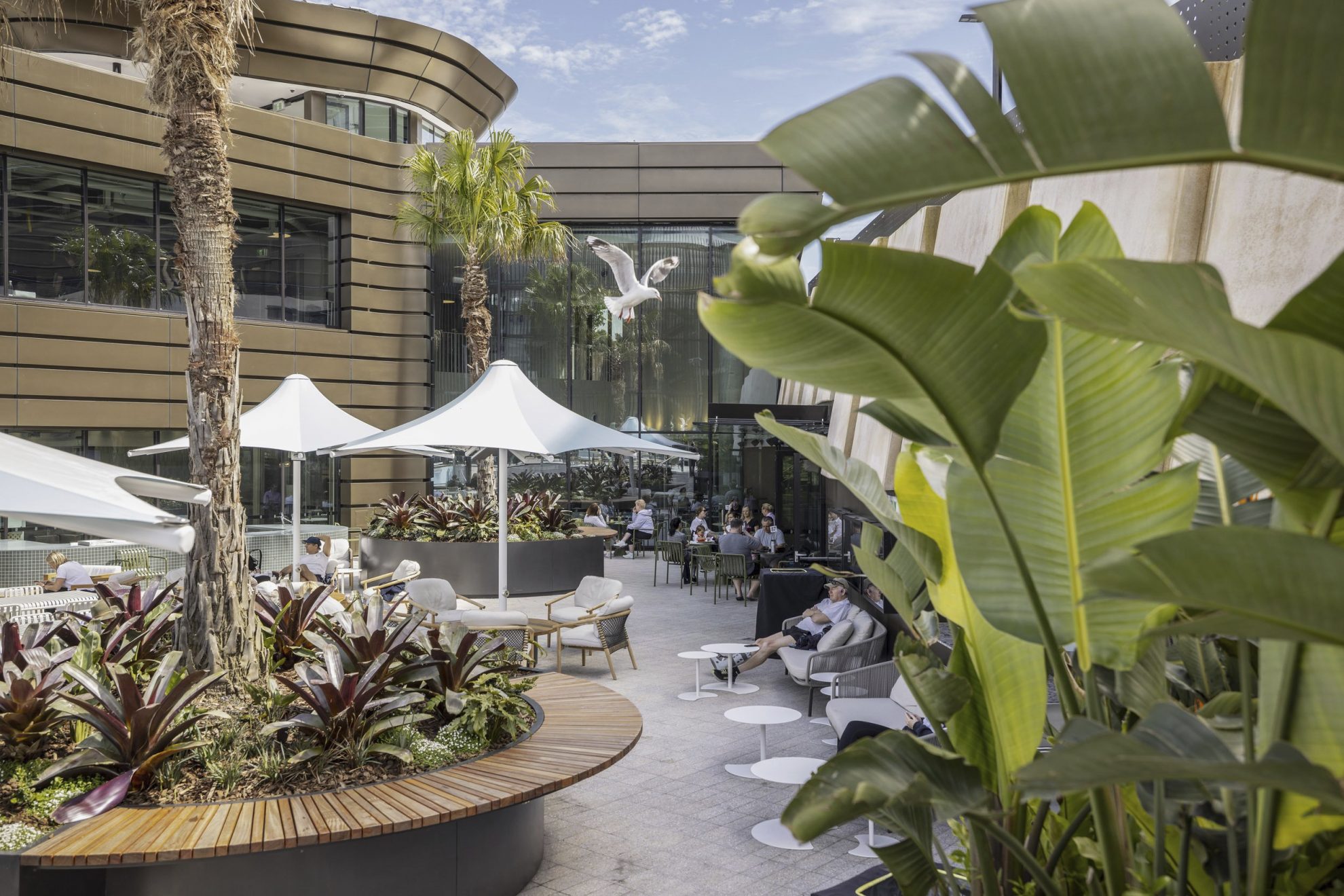
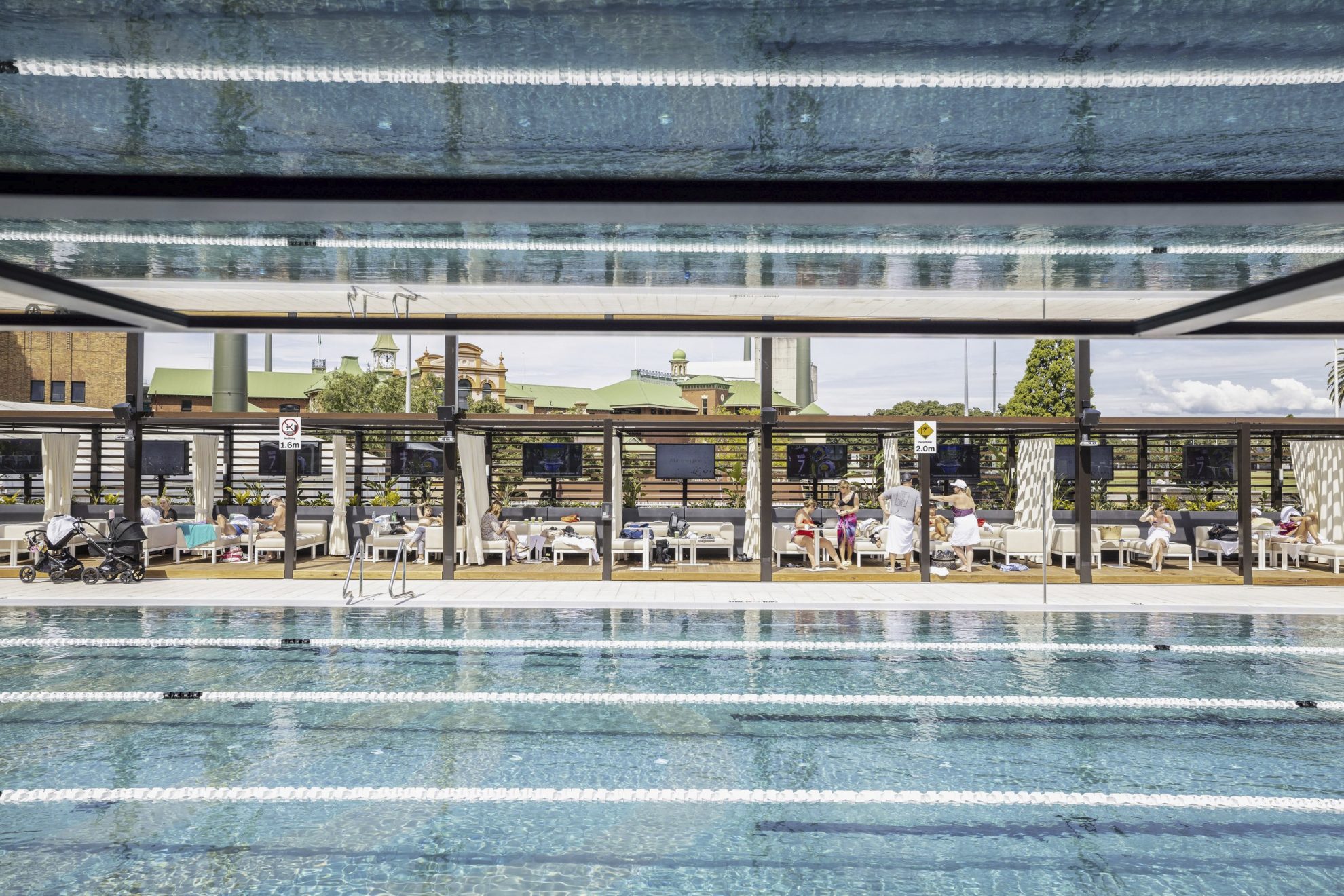
With the Stadium’s recent redevelopment, The Club was also redeveloped and doubled in size to over 3000 square metres. The major fitness facilities and pools extend beneath the Stadium’s podium to the north-west and emerge to overlook the Women’s pavilion and Bradman Noble Stand of the Sydney Cricket Ground.
Dressed in polished concrete, blonde wood and textured walls in earthy tones, the three-storey building sheltering under the stadium’s western side evokes a day spa experience. The interior design concept is based on flow, inspired by the circadian rhythms of the body as the spaces move from dark to light, sheltered to open.
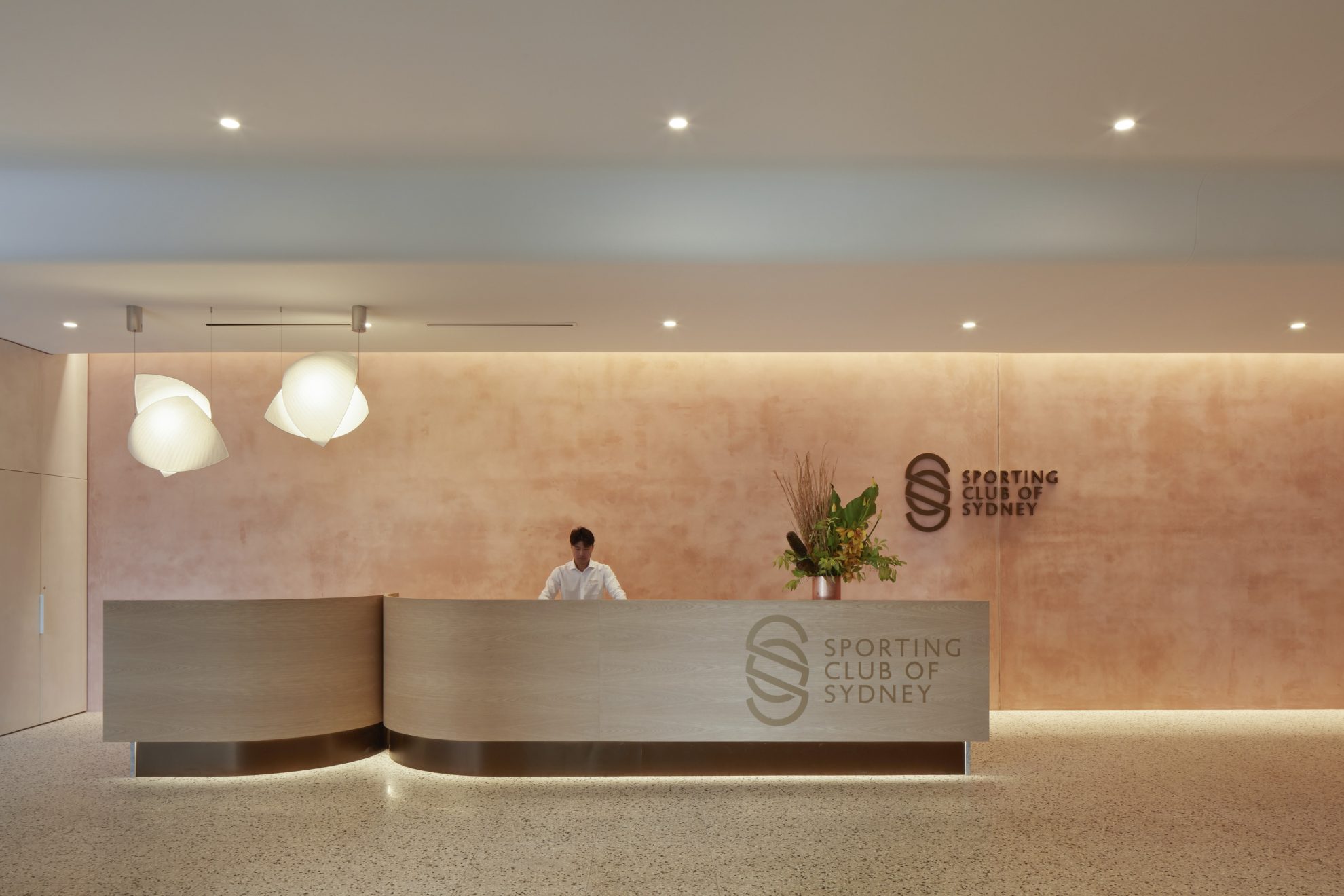
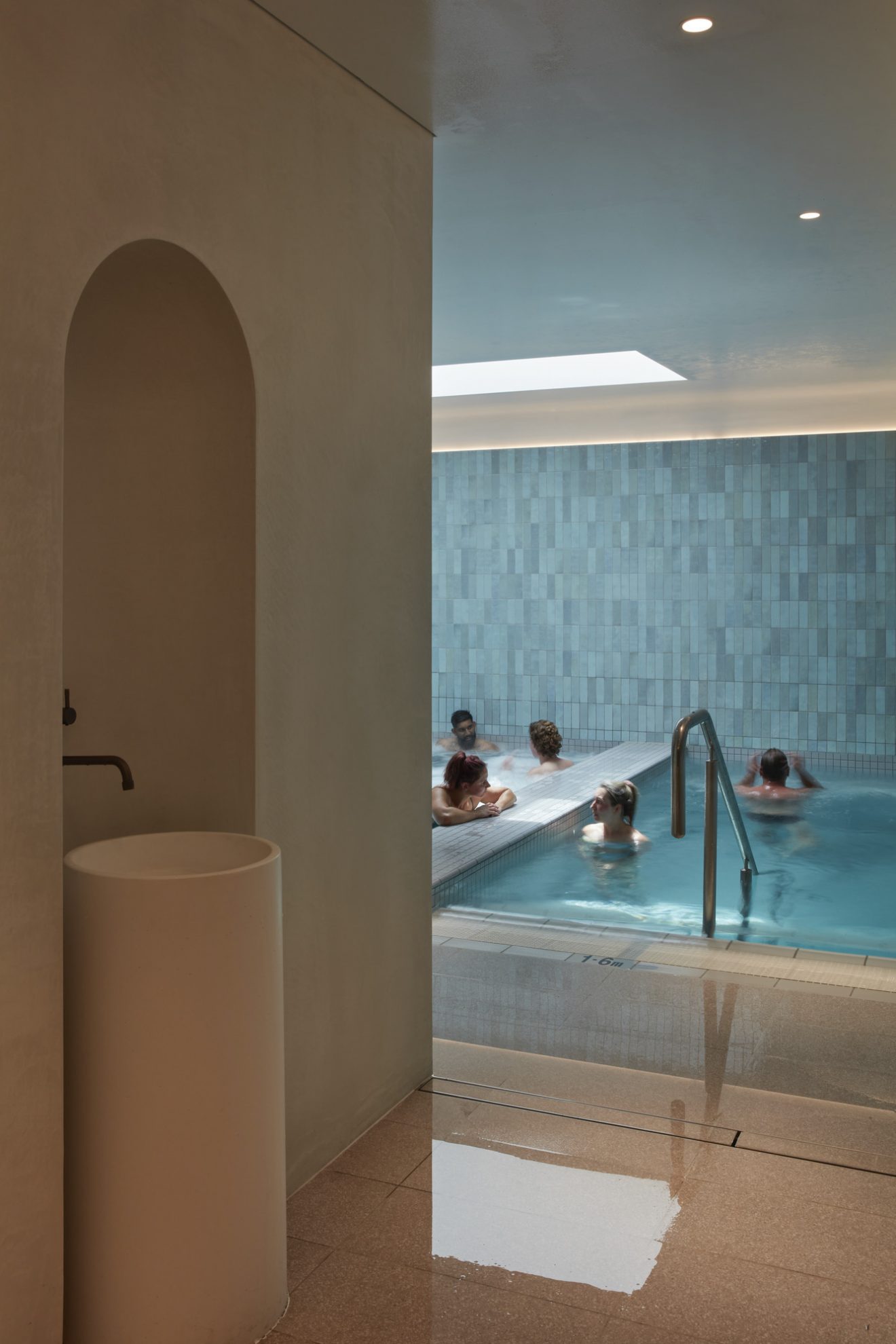
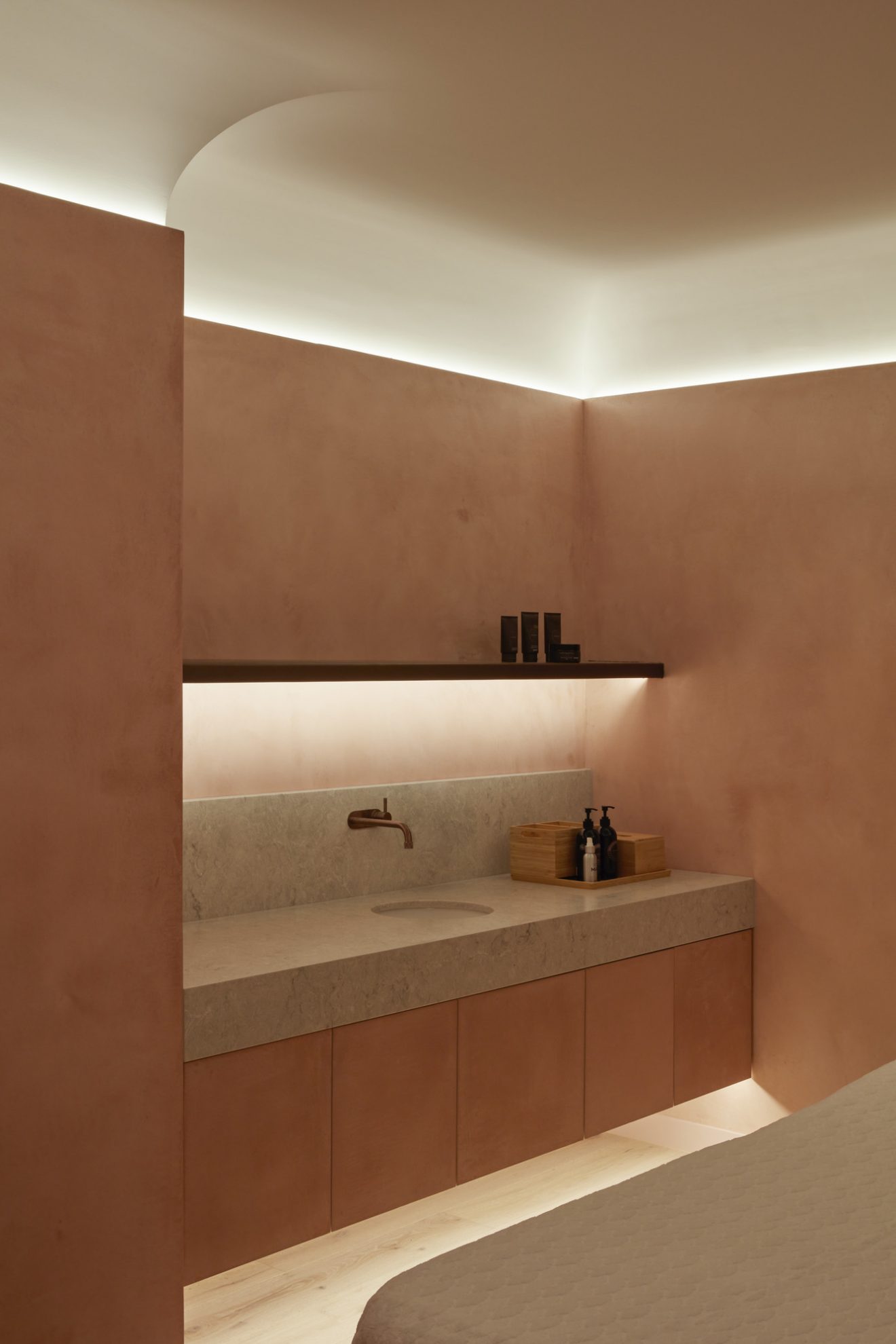
With strong connections to nature, the club boasts spaces for both seclusion and revival – a spa, a sauna and thermal baths are crafted for relaxation. Members can engage in traditional fitness such as the gym floor, squash, spin classes or take a dip in the 25-metre indoor pool or the 50-metre outdoor pool finished with Bali stone. Innovative spaces offer experimental experiences – acrobatic yoga, virtual golf and infrared sauna. More than just a fitness space, the club is a social hub where members can feel a real sense of community.
During the week, the Club is highly active with members working out at all times of day. On the weekend it transforms to a recreation club with members and their families lounging in the cabanas alongside the outdoor pool, with the external terraces becoming function spaces for various events.
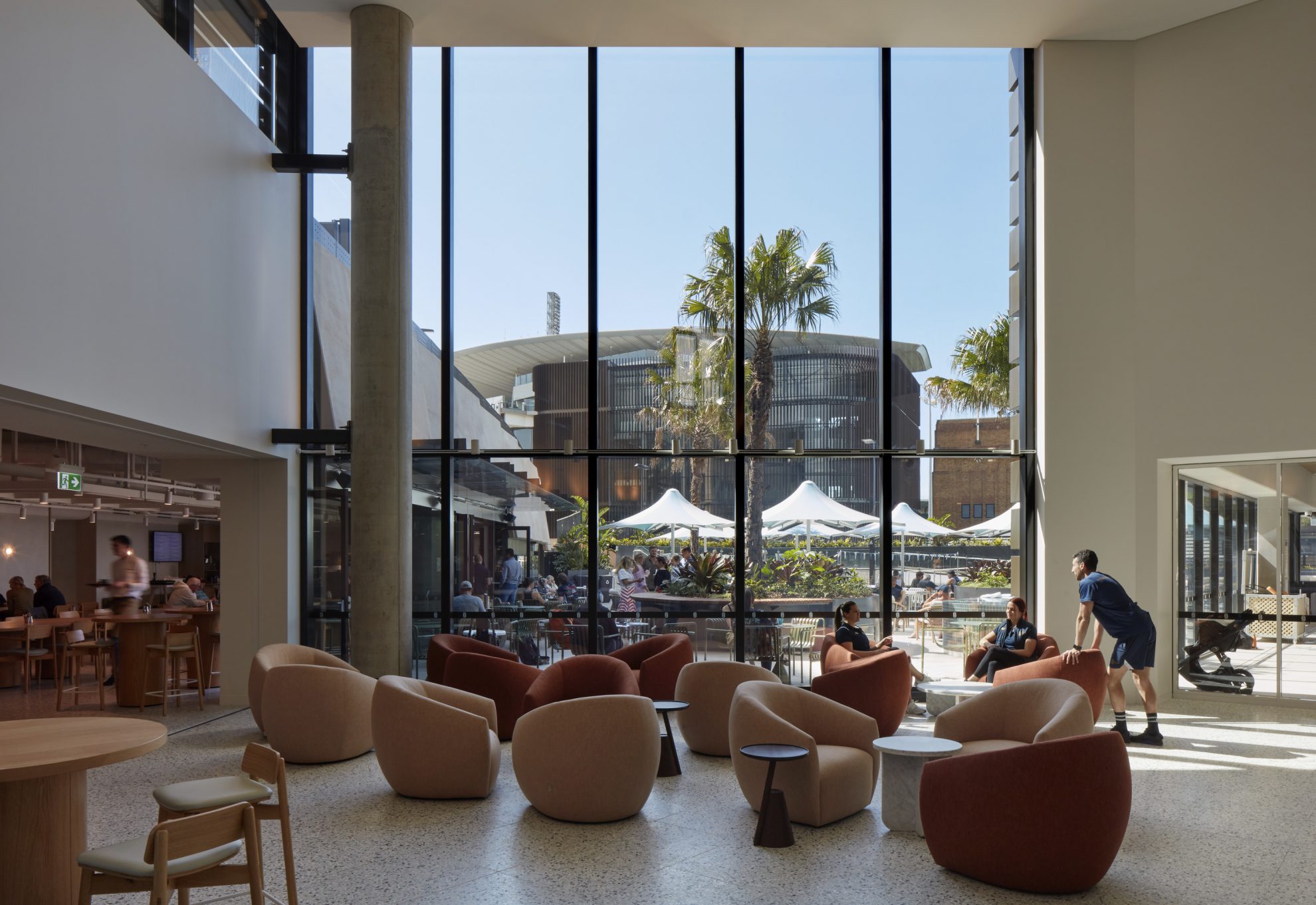
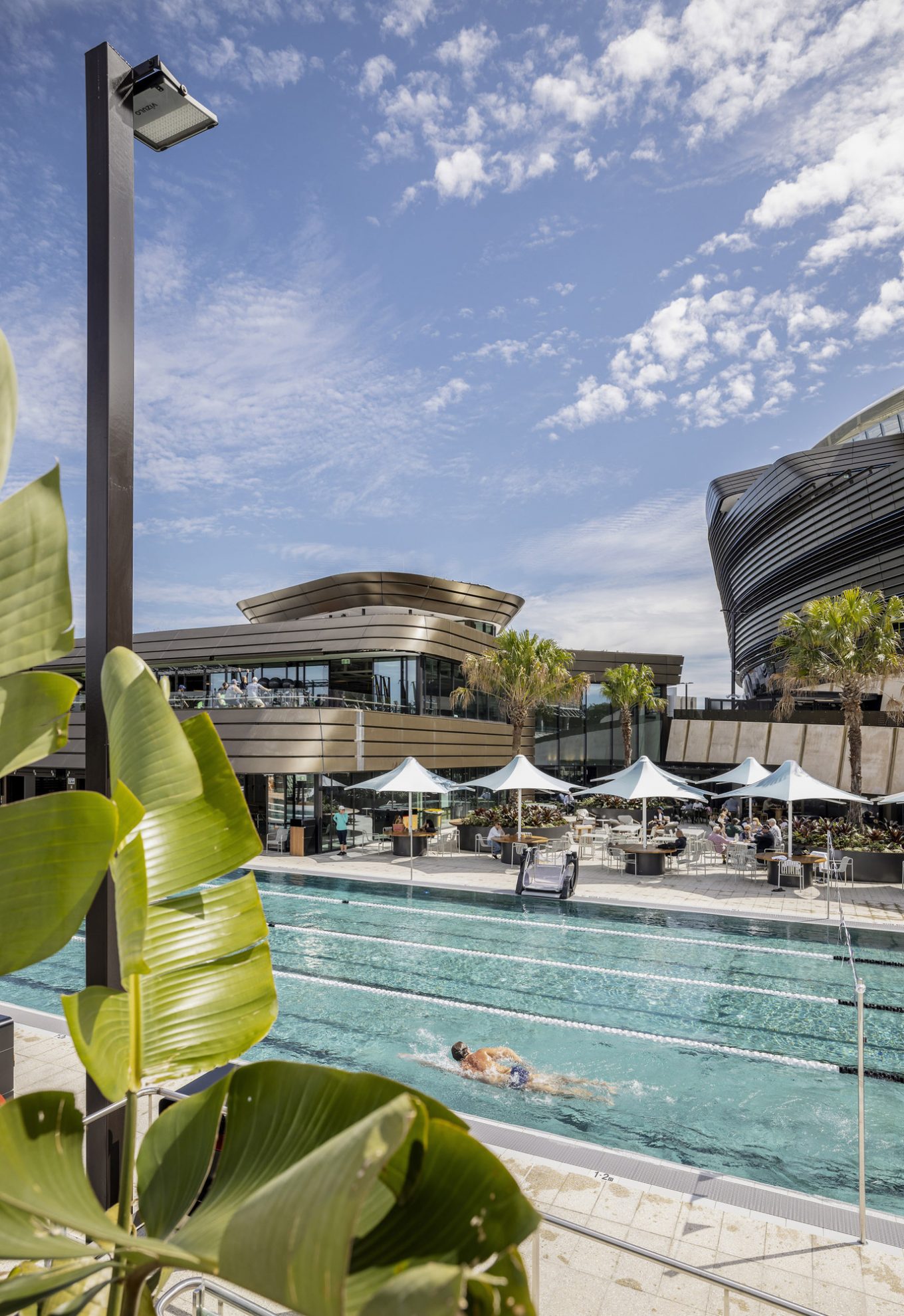
The use of deep sun shading louvres to the glazed façade zones also reflects the horizontal language of the stadium whilst providing important views out over the pool and to Kippax Lake. As the Sporting Club sits predominantly under the stadium, it integrates with the language of the urban domain brick buttresses which form the ‘book ends’ to the Driver Avenue public entrance steps. The strong landscaping themes for the Allianz Stadium public domain have been emulated with landscaping to the concourse level, roof terrace and roof top.
Environmentally, the Club has been designed to achieve LEED Gold rating with highly efficient mechanical air conditioning systems and double-glazed facade to the pool hall. The indoor pool can be run under a mixed mode ventilation strategy with the large panel lift glass doors opening to the external pool deck on temperate days. This reduces the power load and increases the sense of connection between the interior and exterior environment. With the majority of the club being under the main stadium concourse which is highly insulated, the building is protected from high external temperature variation for a more stable internal environment.
