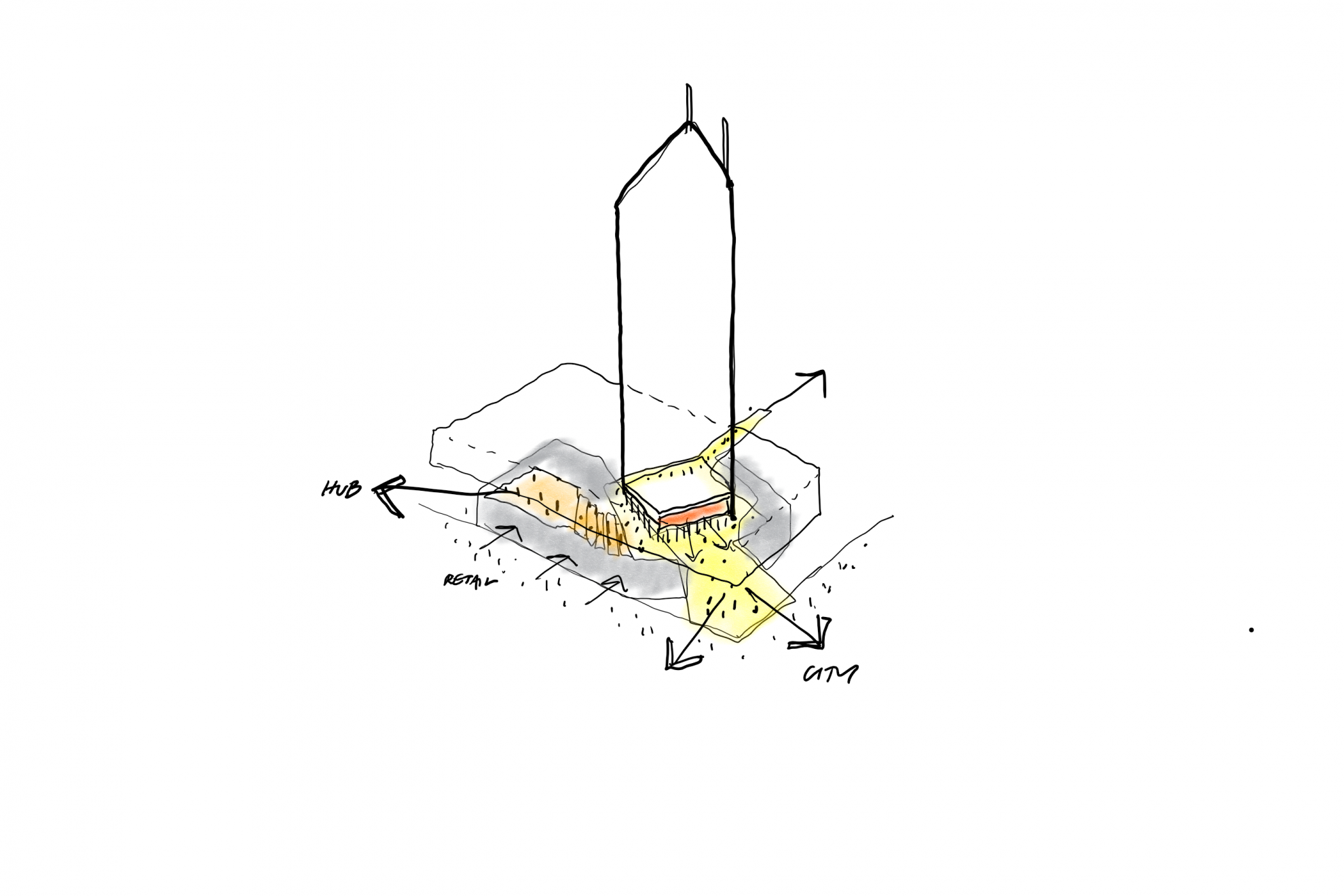Melbourne Central Tower Redevelopment
Melbourne, Victoria

An ageing icon in need of a new and improved identity, Melbourne Central Tower has been reactivated through significant upgrades to its lobby. COX’s design has created an amenity-rich address that seamlessly transitions from a bustling public realm to active internal spaces using light, technology and materiality.
The original Melbourne Central Tower opened in 1986. Designed by Kisho Kurokawa, the tower included open public forecourts along Elizabeth and Little Lonsdale Street that flowed under a space frame canopy. Over time, development saw these public plazas replaced with infill retail, where the main entry sequence and axis were altered.
Paying respect to the geometry and spatial qualities of the original Kurokawa design, COX reinstated one of the plazas on the corner of Elizabeth and Little Lonsdale Street, making it the primary point of access into the tower through a new landscaped plaza. The realignment dramatically changes the Elizabeth Street streetscape, providing a more intuitive entry sequence with much-needed public shelter, simultaneously celebrating the existing space frame canopy above.
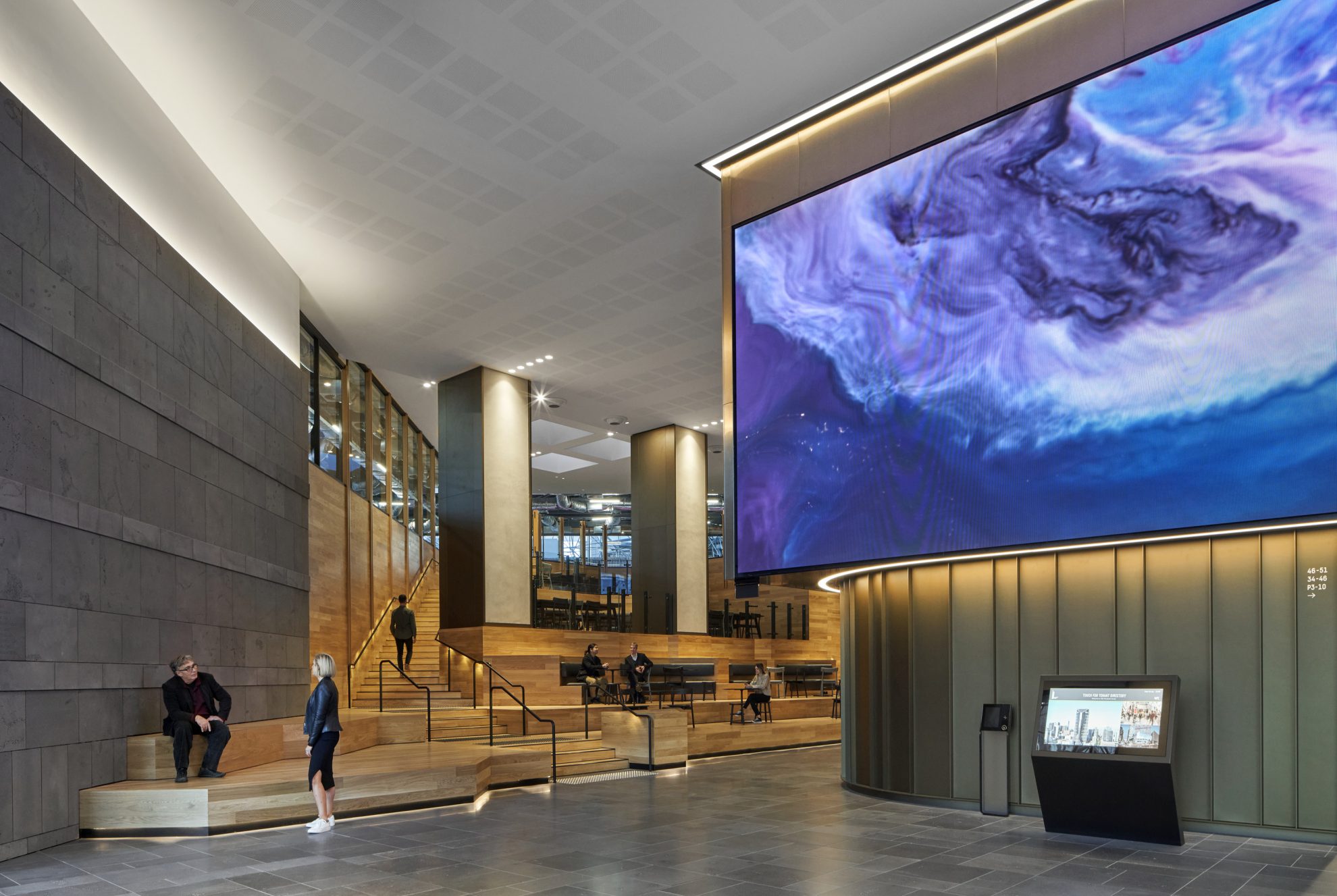
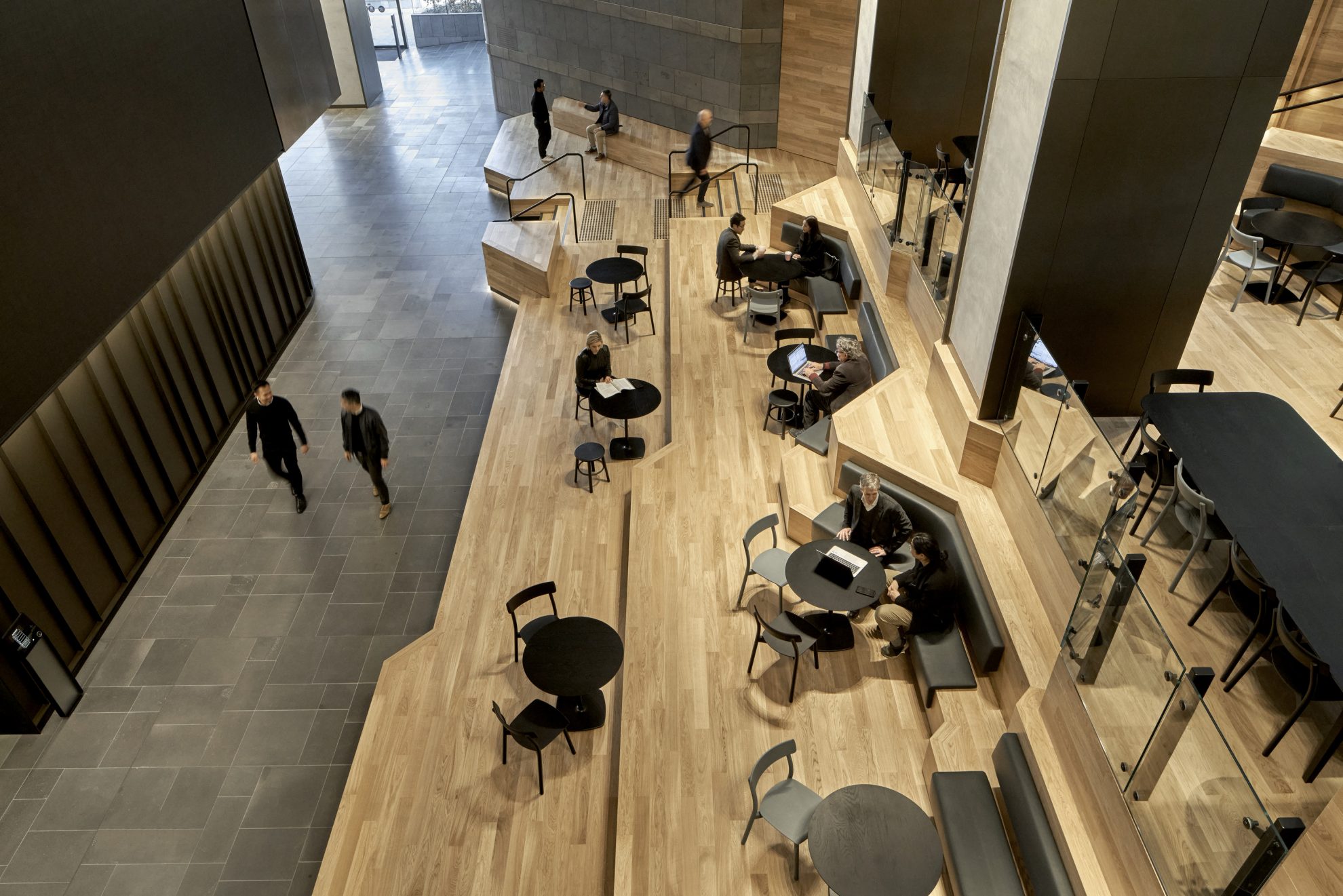
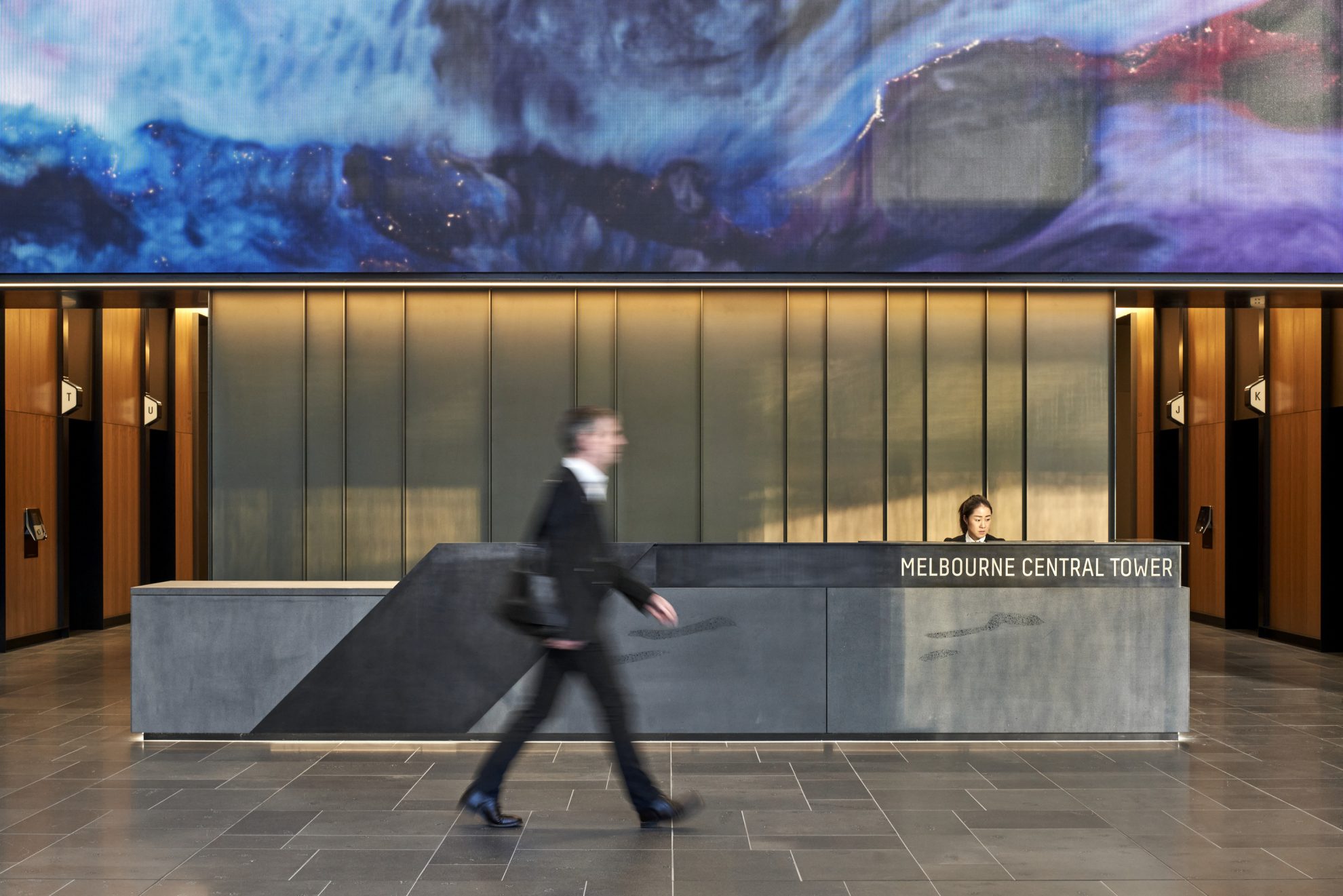
Paying respect to the geometry and spatial qualities of the original Kurokawa design, COX reinstated one of the plazas on the corner of Elizabeth and Little Lonsdale Street, making it the primary point of access into the tower through a new landscaped plaza. The realignment dramatically changes the Elizabeth Street streetscape, providing a more intuitive entry sequence with much-needed public shelter, simultaneously celebrating the existing space frame canopy above.
The architecture is transparent, reflecting contemporary design through materiality and finishes that complement the tower and strengthen its connection to the streetscape beyond. A sculptural bluestone plinth rises from the ground plane to contain retail space, an auditorium and a business hub, wrapping into the internal space to further blur the boundaries between inside and out. Internal social spaces are warm and inviting thanks to the use of timber and anodised brushed aluminium.
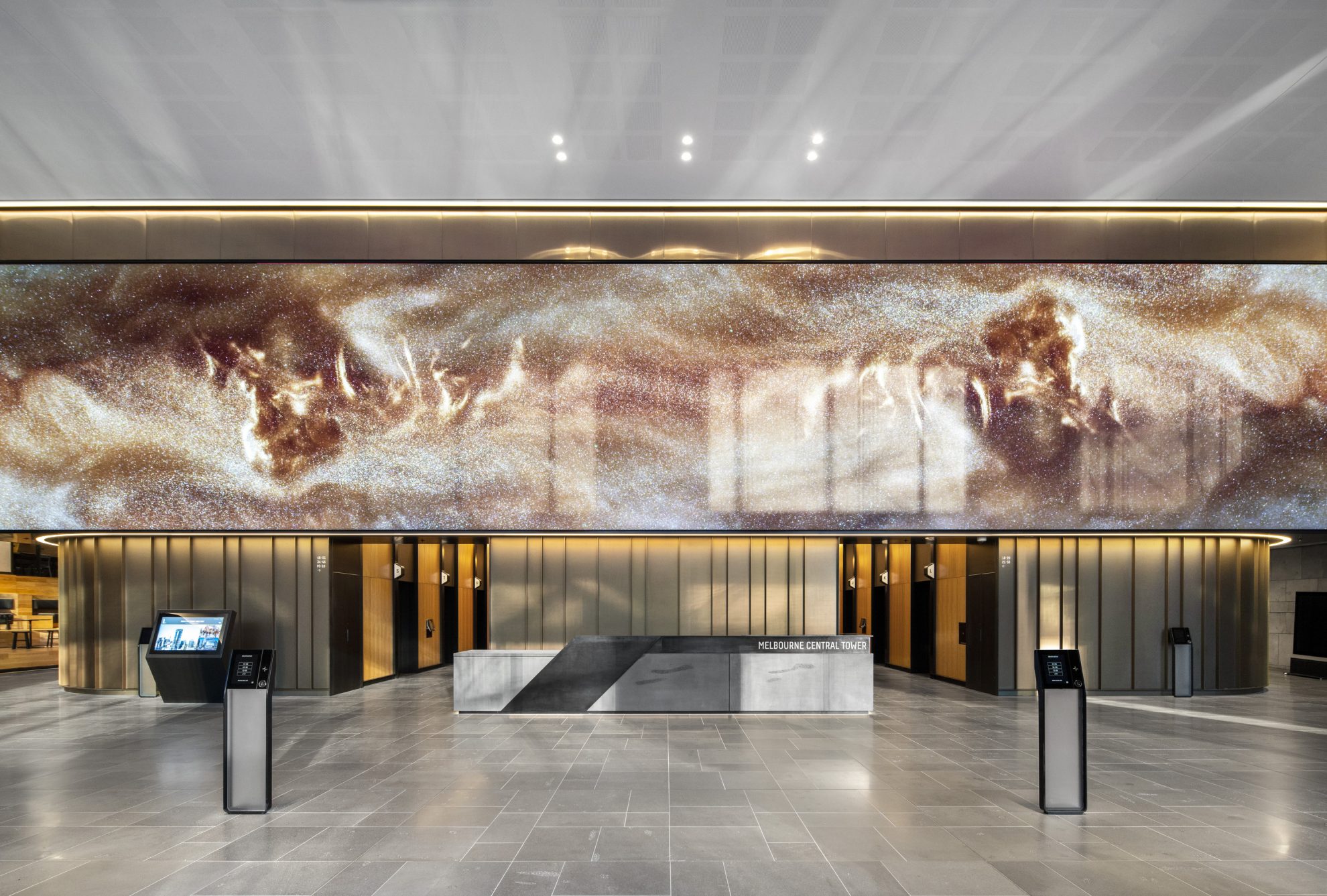
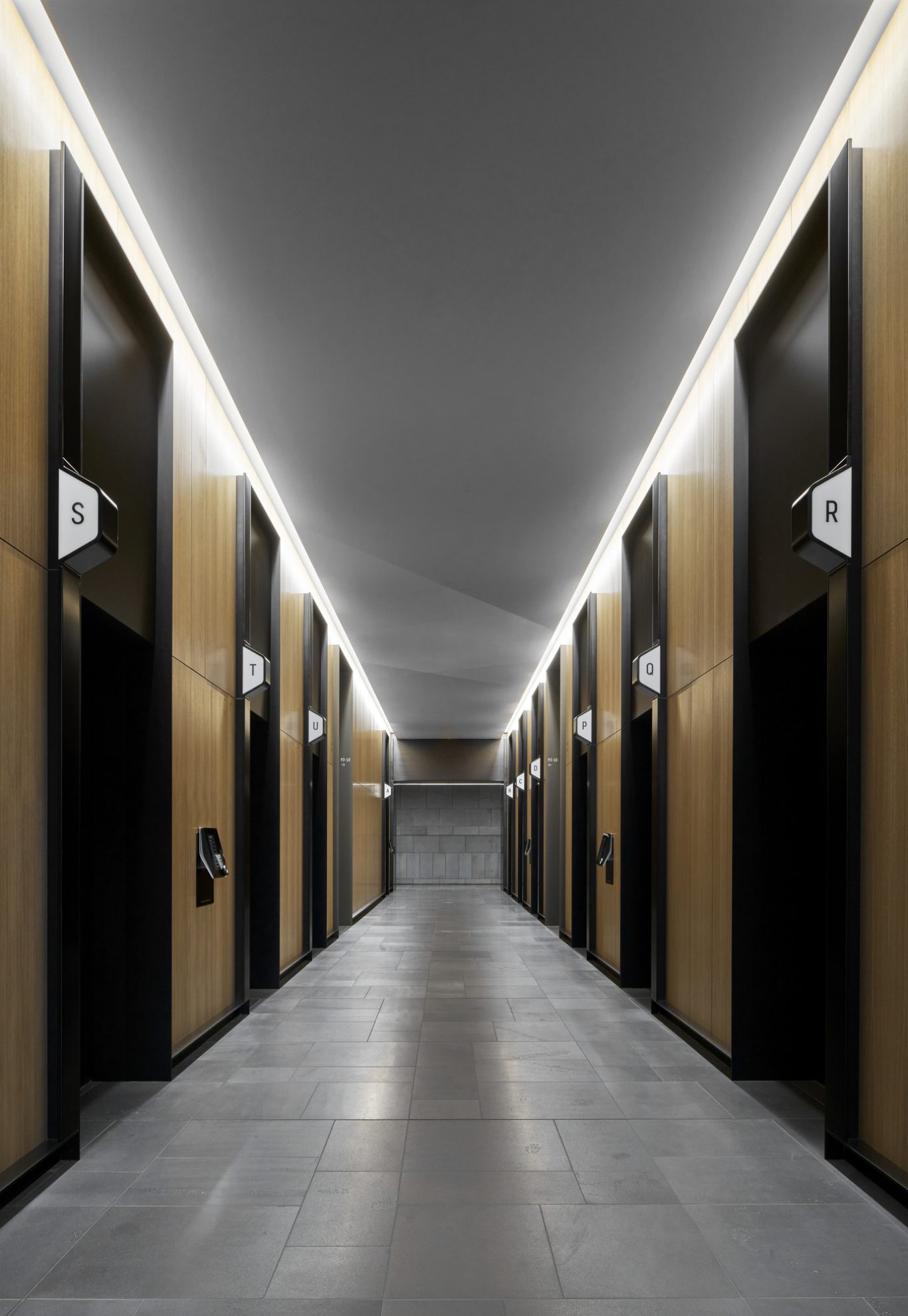
Upon entering the lobby, visitors are met with a glazed entry box – a captivating design feature that celebrates the divide between old and new. Drawing you in further is the 25-metre long LED media wall that runs the breadth of the space, displaying digital art and content by Bengar Films. Utilising bold digital artwork in harmony with the glazed entry box creates a welcome experience that is unique to Melbourne Central Tower.
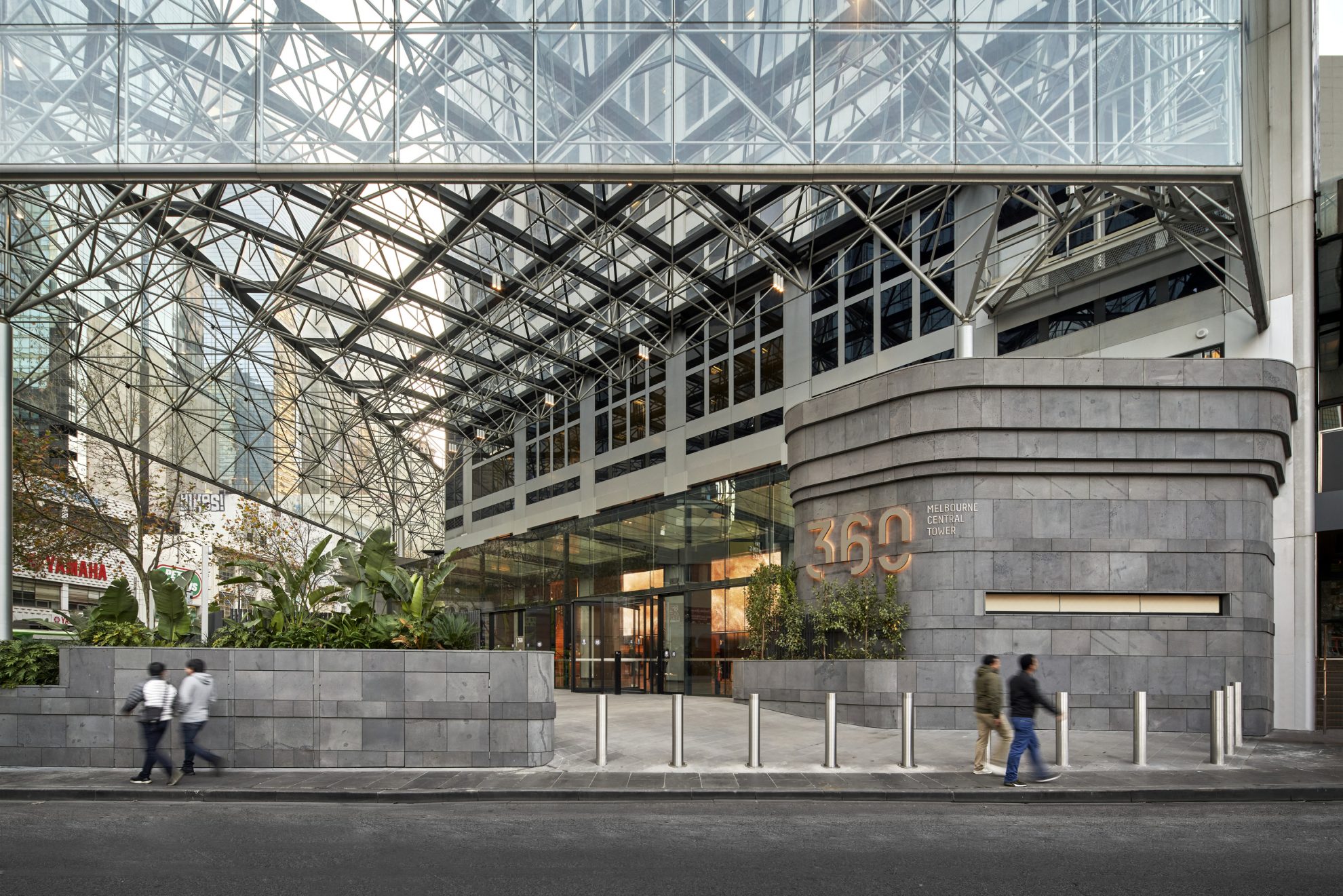
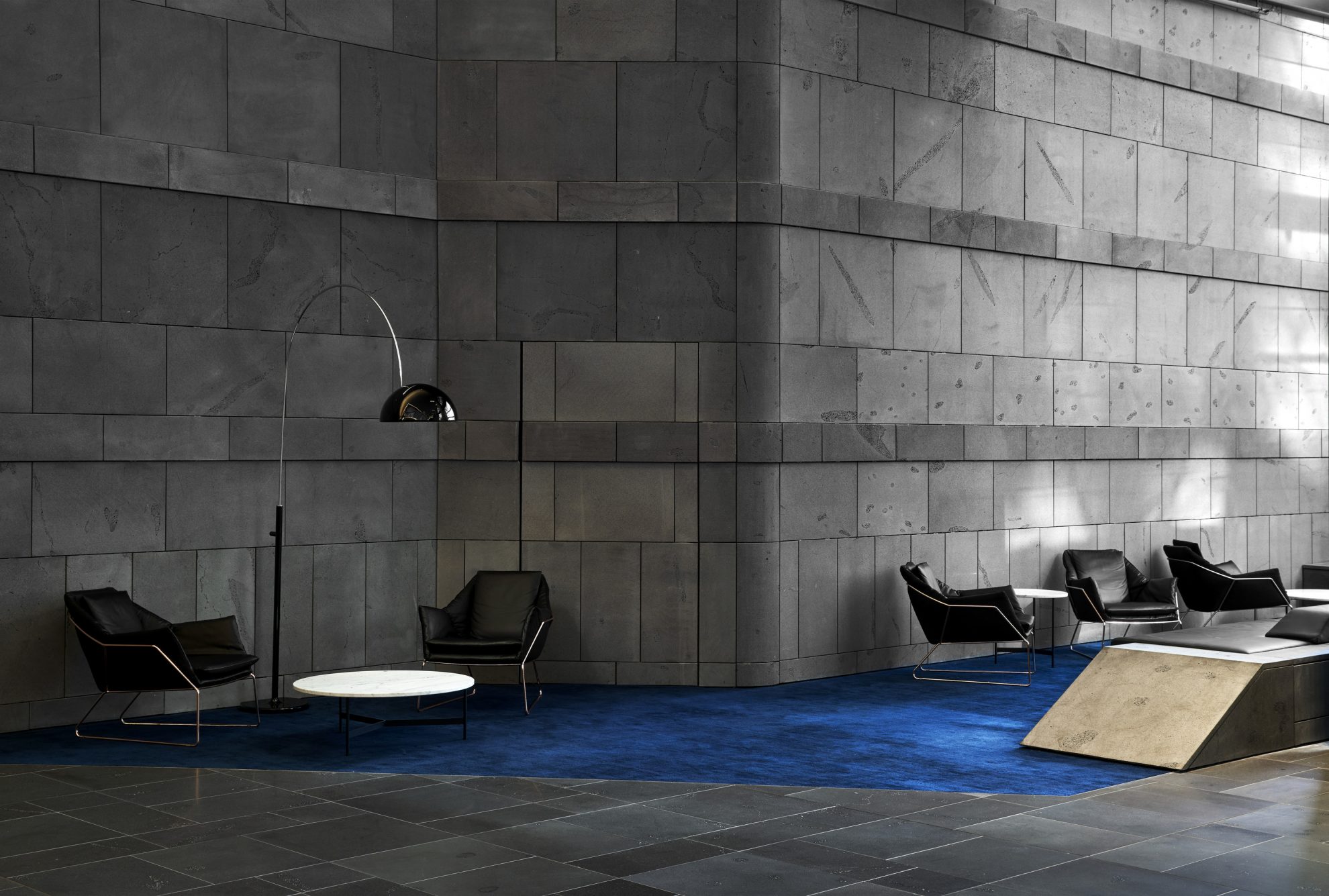
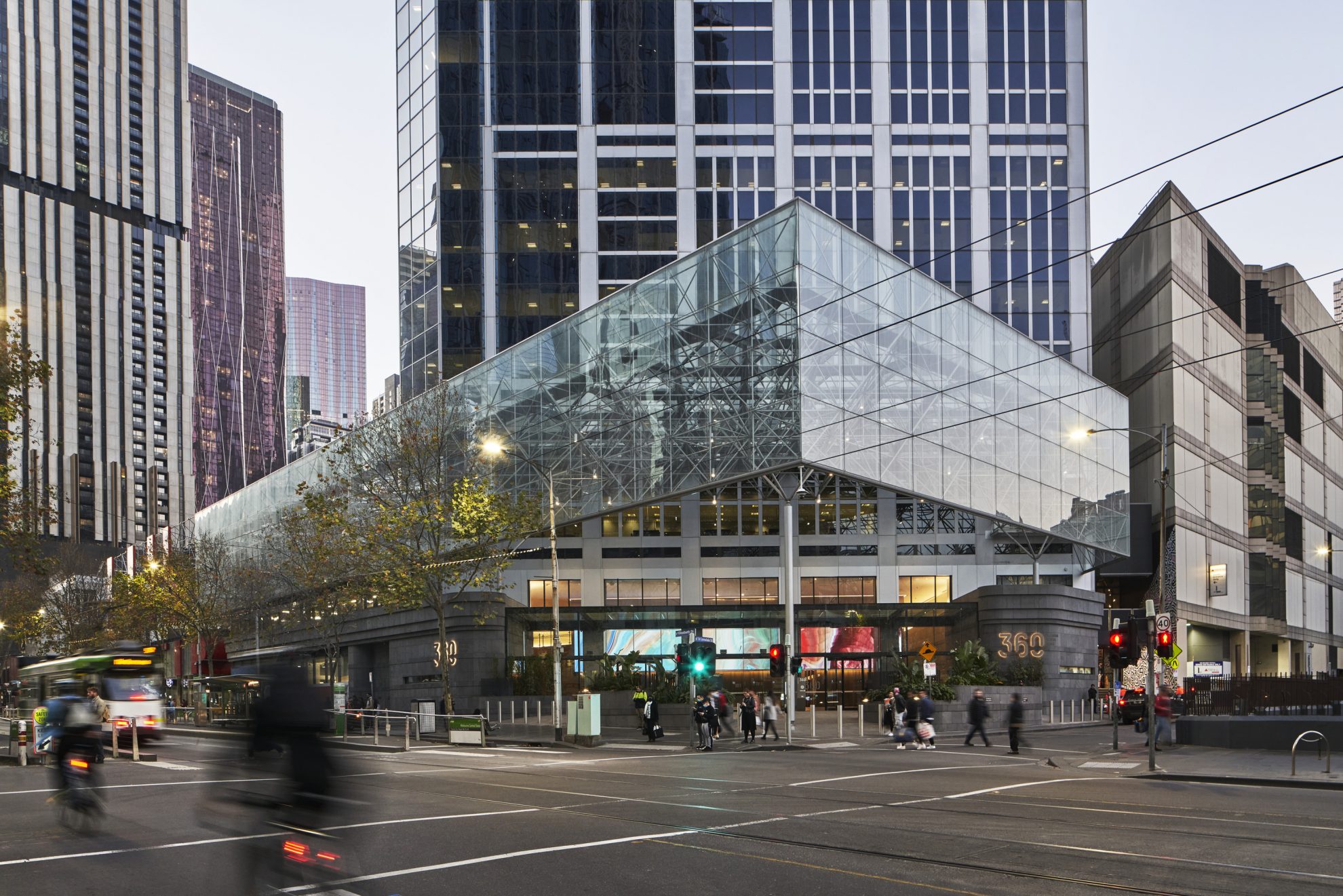
Generous open space, intuitive wayfinding, natural light and ventilation were key to the design of the main public spaces – fundamental to their flexibility and adaptability. The benefits of this will become apparent as the tower accommodates the world’s ‘new normal’ amid COVID19 – ensuring the health, safety and security of all building users.
The redevelopment has seen a dramatic shift in user experience – from tenants to the public – through upgraded spaces, high-quality retail offerings, integration of technology and art, natural light and enhanced user amenities.
