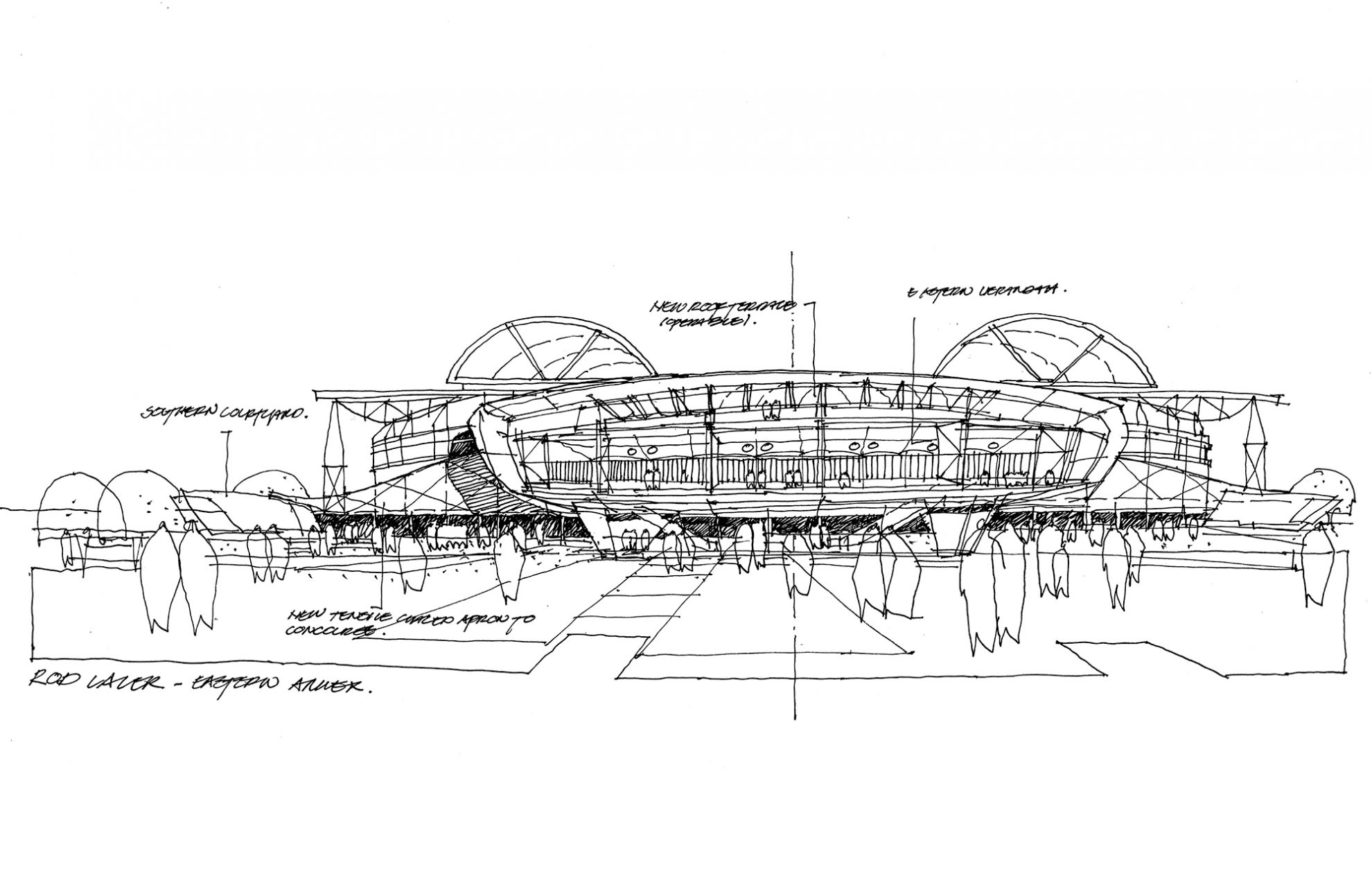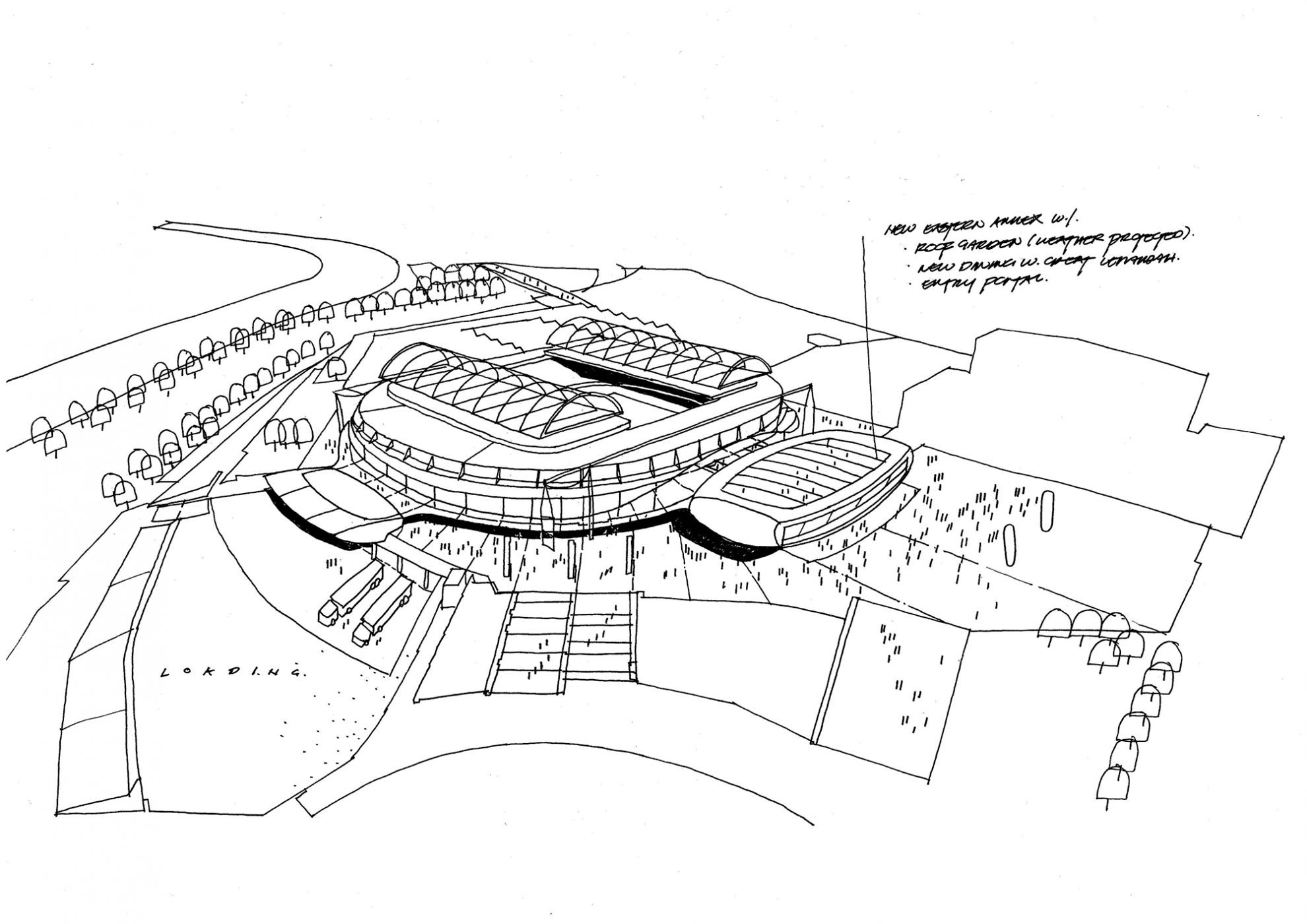Project Contact
Alastair Richardson
Andrew Lyons
Christina Prodromou
Elizabeth Stonehouse
Graham French
Jonathan Gardiner
Jun Wie
Patrick Ness
Vinh Phan
Alex Leiva
Cassandra Collins
Daniel Farrar
Daniel Romano
Danielle Ohlson
David Sun
Elchanan Brown
Georgia Stergiopoulos
Henrik Ender
Jesse Brown
Joshua Billington
Julie Watts
Katherine Donaldson
Laura Rosso Rangel
Margherita Portelli
Mitchell Walker
Nicole Warwick
Zoran Babic
Rod Laver Arena Redevelopment
Melbourne, Victoria
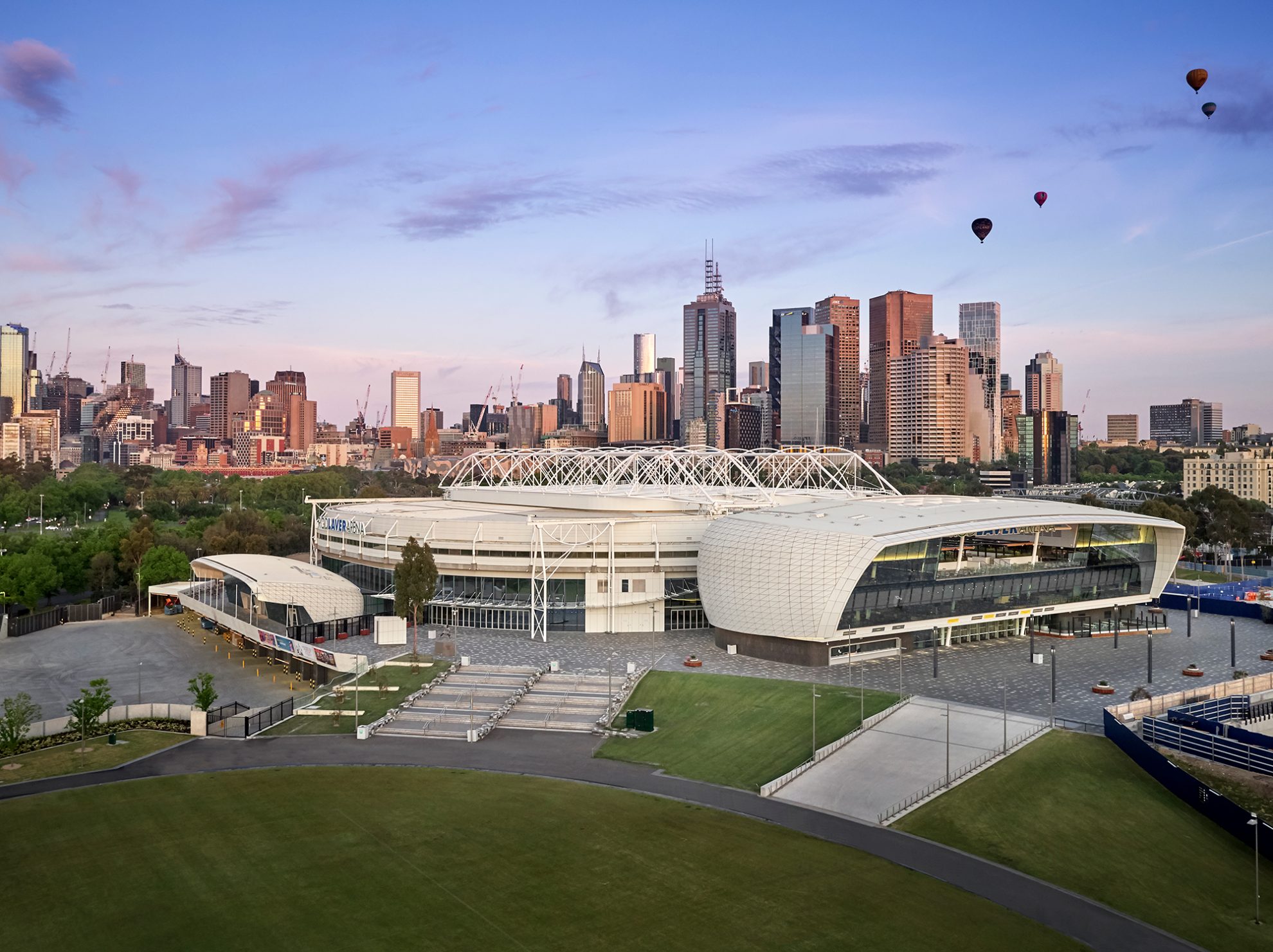
Rod Laver Arena (RLA) is the pre-eminent venue within Melbourne & Olympic Parks (MOP), hosting a range of high-profile events throughout the year and providing centre court for the annual Australian Open tennis Grand Slam.
Celebrating 30 years of operation in 2018, RLA is currently the third most successful venue in the world by ticket revenue sales, and the sixth by attendance levels. The refurbishment project presented an enhanced opportunity to attract additional national and international events to Melbourne by providing a venue specifically designed to be interchangeable between Year-Round (YR) mode (concerts and sport) and Australian Open (AO) mode.
COX designed the original RLA which opened in 1988, and 25 years later were appointed to deliver the vital redevelopment works, comprising a $220m extension and upgrade.
The redevelopment can be understood by its two key elements: The first being an upgrade to existing RLA Arena facilities, the second a series of amenity pods and the striking new Eastern Pavilion.
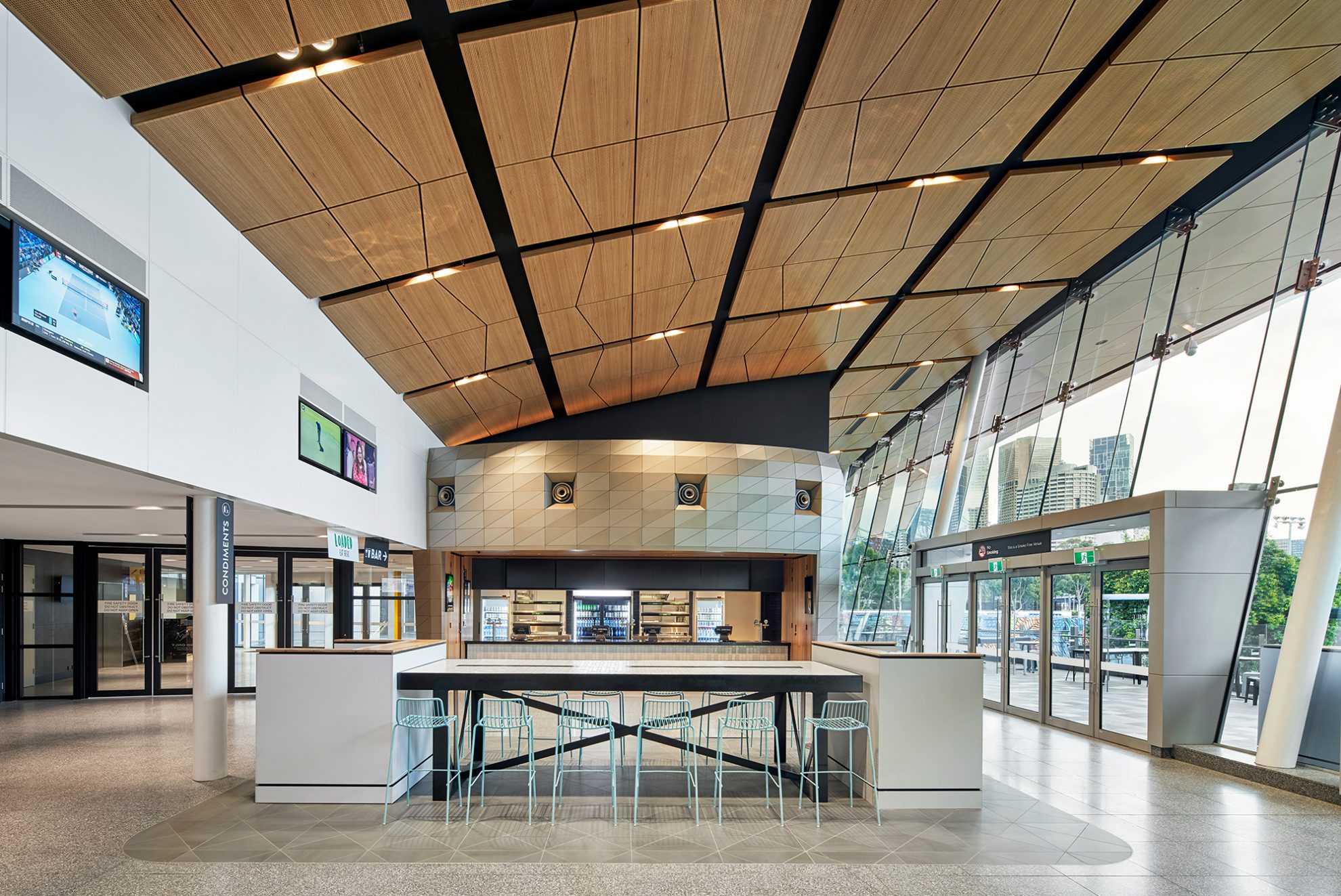
Working with the existing structure, the RLA upgrade has improved and enhanced seating amenity while maximising accessibility. Introducing 1226 seats on a retractable rail system increased capacity to 17,100 seated patrons while allowing greater stage width, flexibility of location and configuration. Most importantly, it can now support 100 tonne loads from its roof structure, providing the ability to attract the world’s biggest and most complicated acts and performers, who could not stage their shows in Australia without the infrastructure we have embedded within the Arena’s design
Major events create a short-term demand for a site-wide approach to ensure a rapid turn-around and to this end, the upgrade incorporates an extended loading dock and parking zone that allows the most responsive and rapid turnaround times of any comparable stadium, increased player and artist amenities including luxurious Green rooms and modular apartments that can be configured to suit any size of cast, crew and entourage required, and the addition of a Floor Patron “CLUB Zone” developed as a premium extension of the floor concert ticketing option.
Jonathan Gardiner, COX Director
Rod Laver Arena has done great service to Melbourne. Our redevelopment here is providing renewal for the next 30 years and building upon the legacy that rod Laver has. The legacy it has is not limited to its physical form, but it’s the stories we tell each other about the experiences we’ve had there. So it’s become quite an important cog in Melbourne’s narrative and our cultural storytelling.
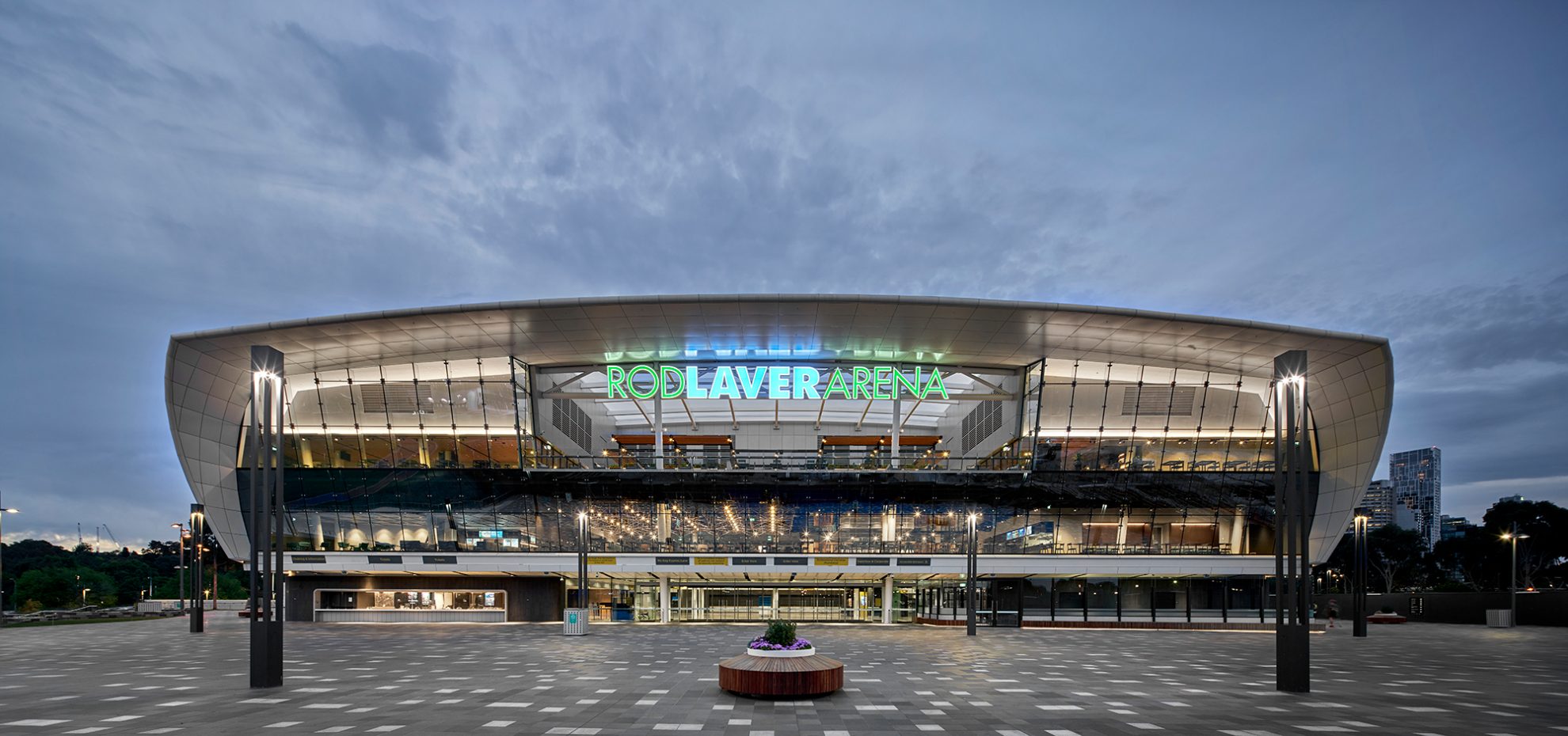
In order to create an appropriate architectural language for the new built additions that simultaneously achieves harmony with the original architecture of the stadium, our team developed the idea of contemporary pod additions that plug harmoniously into the existing structure.
The Pods, located to the north, south and west, as well as the new Eastern Pavilion, provide additional entry points and access to the expanded concourse retail, food and beverage, and catering facilities overlooking Garden Square to the north and the river park to the south.
Designed to float above the pedestrian concourse, the Eastern Pavilion touches the existing arena lightly, its sculpted form linked via a series of bridges, through a light-filled atrium space between the two buildings that allows vertical circulation, natural light and connectivity.
The curved façade of the Pavilion is distinctive yet simple in expression, representing themes of context, climate and configurability. Featuring a high-performance stretched clear double-glazed surface, the building is conceived as an extruded prism enveloped by a tautly stretched outer skin.
The overall design response reflects the importance of the facility, while remaining inviting and convenient. It responds to and complements surrounding parkland, integrating into its context and strengthening the precinct through enhanced experience, infrastructure, technology, sustainability, variety and amenity – a building that is exciting, visually pleasing and inviting for all.
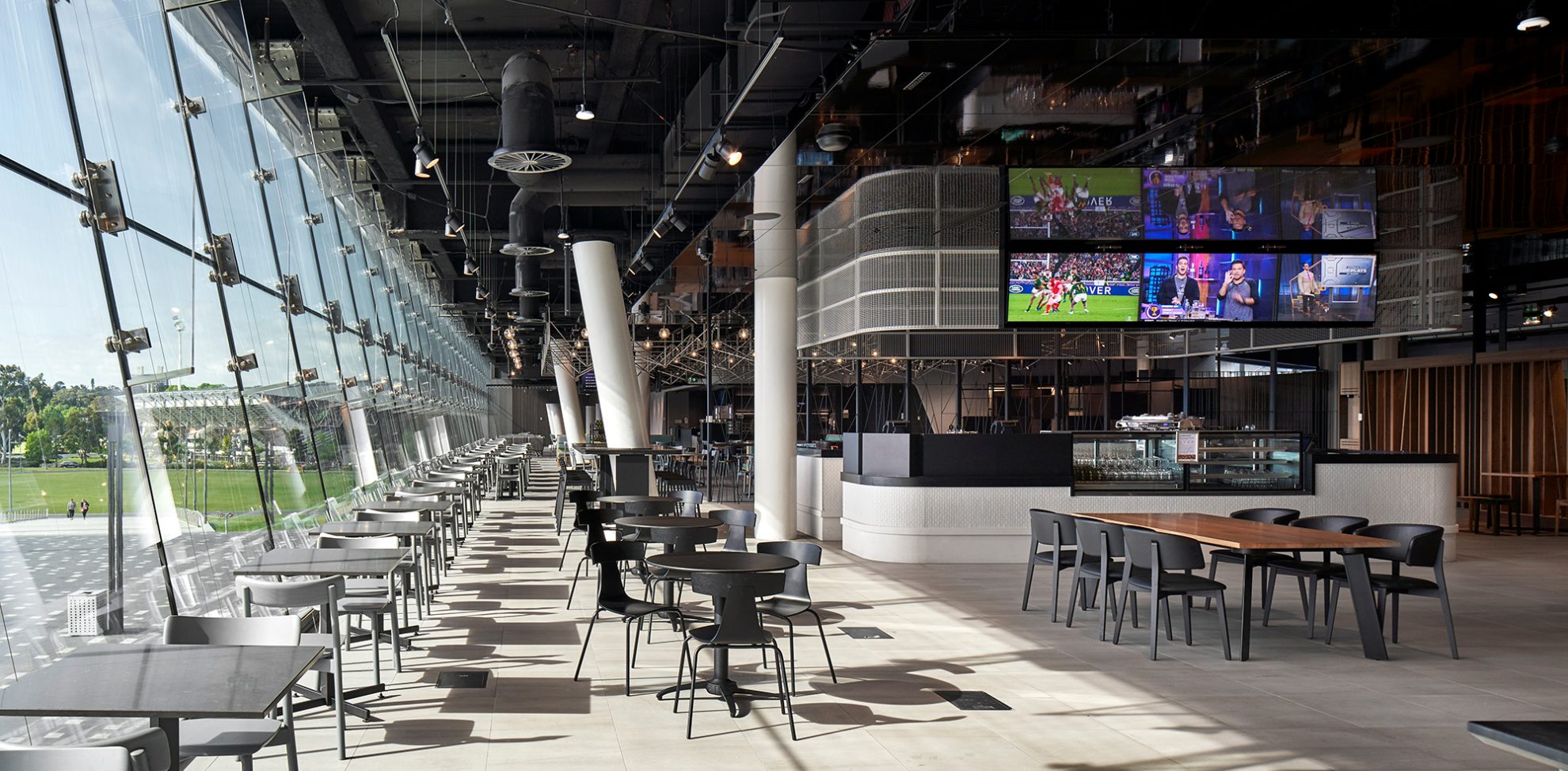
Project Director of Development Victoria, Benjamin Delaney
After three decades as an icon within Melbourne’s world-class sporting and entertainment precinct, Rod Laver Arena’s design transformation is leading the way for public architecture globally.
COX has reinvented the venue’s function and form, creating spaces that redefine standards both operationally and experientially, expanding the arena’s versatility to host diverse events as it evolves.
“Remarkably achieving ‘universal’ yet unique design, the architecture amalgamates the advantages of the venue’s multi-purpose role in the state’s sporting and cultural fabric; enhancing its capacity to welcome the broadest cross-section of society inclusively, while equally catering for individualised needs and special experiences, every time,” Benjamin said.
