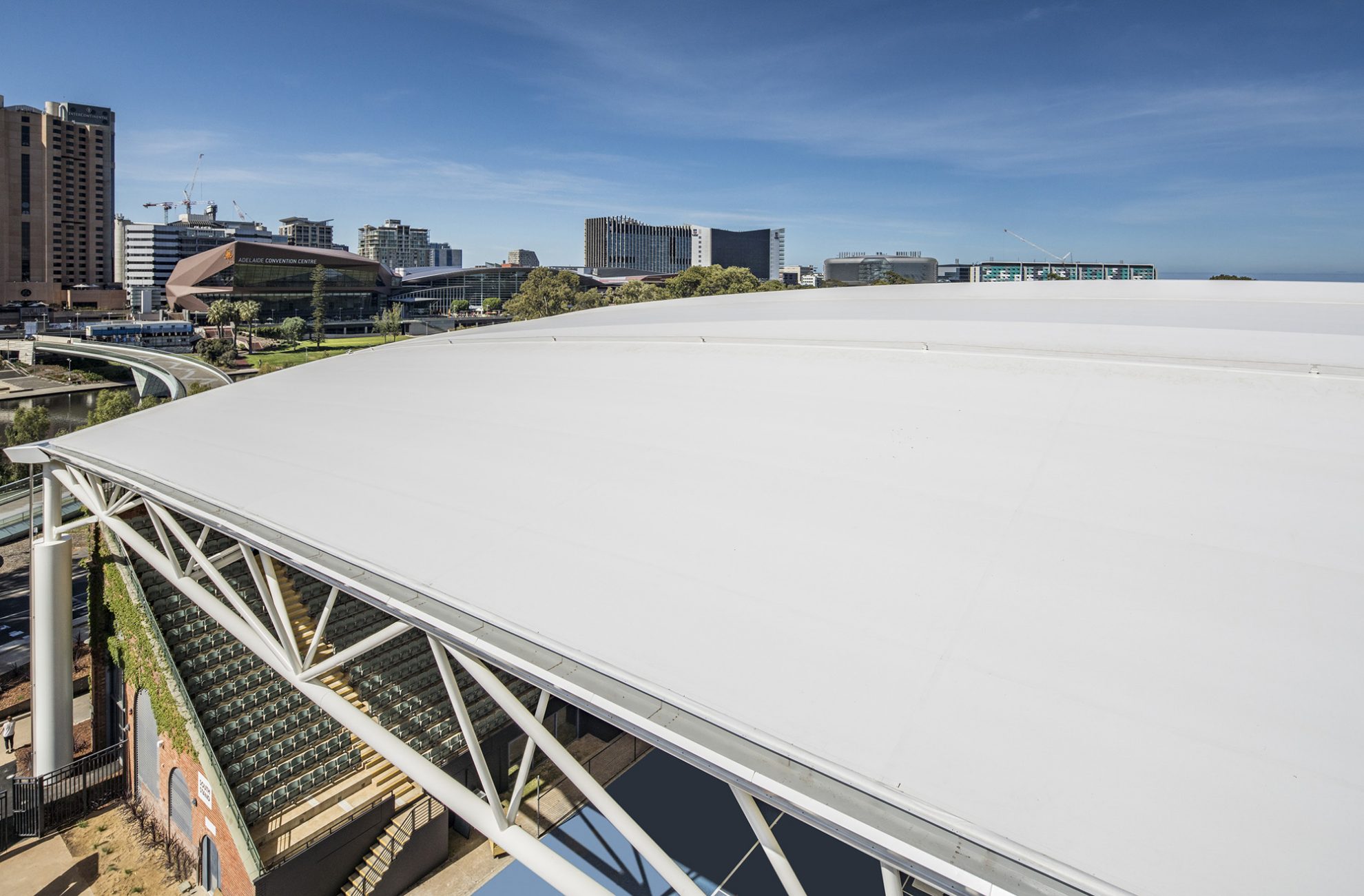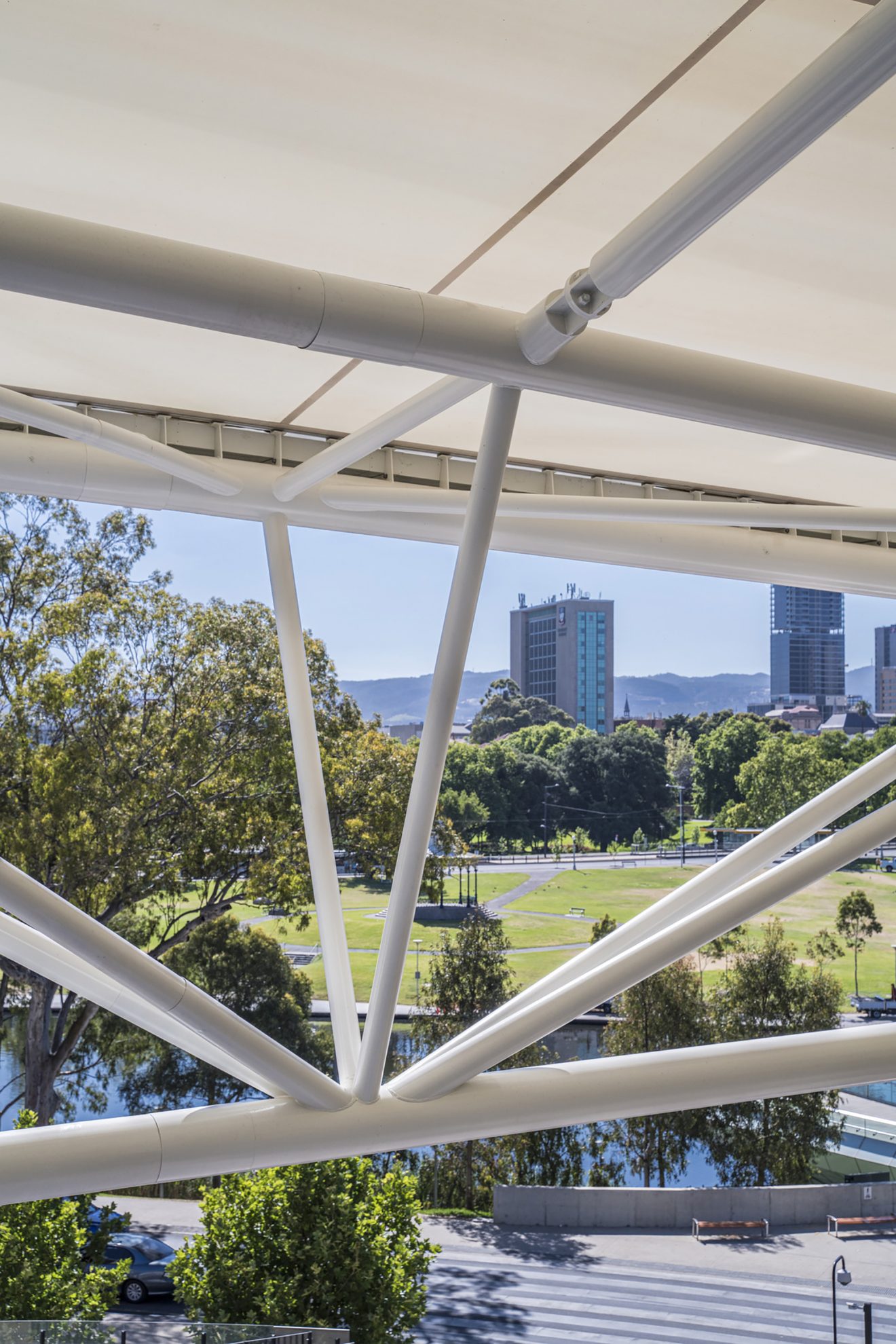Project Contact
Adam Hannon
Ben Feijen
Chin Tan
Hunter Crisp
Justin Davis-Bishop
Kerrie Russell
Patrick Scott
Vi Truong
Memorial Drive Centre Court Redevelopment
Adelaide, South Australia
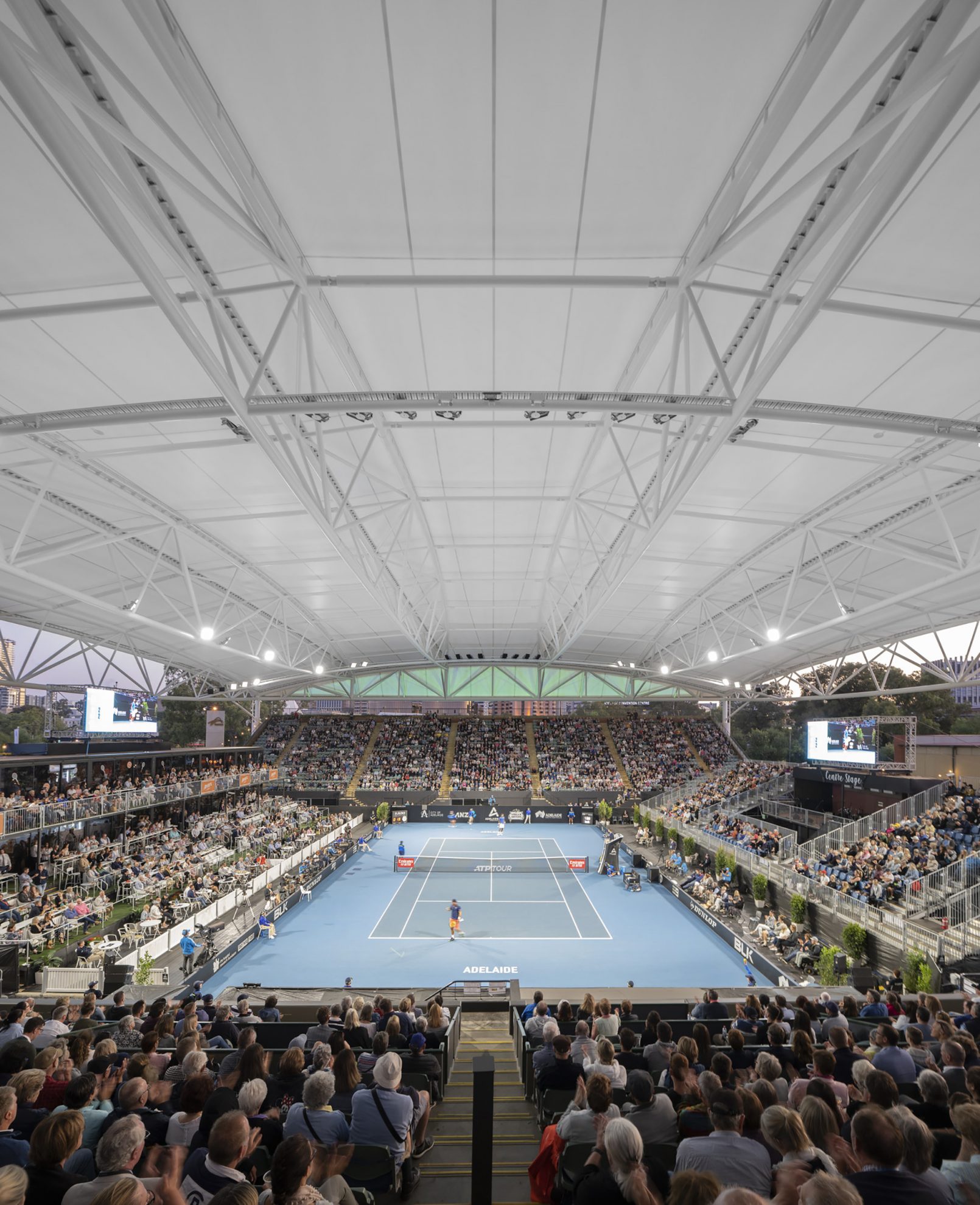
Tennis SA has transformed its heritage facilities at Memorial Drive into an all-weather international standard stadium facility by roofing centre court, improving player and spectator amenity and securing Adelaide’s place on the Association of Tennis Professionals and Women’s Tennis Association circuit.
The Memorial Drive Centre Court Redevelopment (MDCCR) transforms it heritage setting to create a new sport and performance venue. The language of the new roof structure references the Adelaide Oval Precinct and the festive qualities of the Riverbank Precinct. The new structures are contemporary, set against the rich fabric of the original red brick arches. The design is a reflection and a continuation of the proud history of Memorial Drive, from the Davis Cup to the Rolling Stones.
Located in the Riverbank Precinct, the MDCCR makes the most of its unique location. The roof complements the adjacent Adelaide Oval pavilions, while the planning strategy provides improved access between the centre and nearby courts. The arrival experience leverages off the Riverbank Bridge and Adelaide Oval Plaza, further enhancing the public realm.
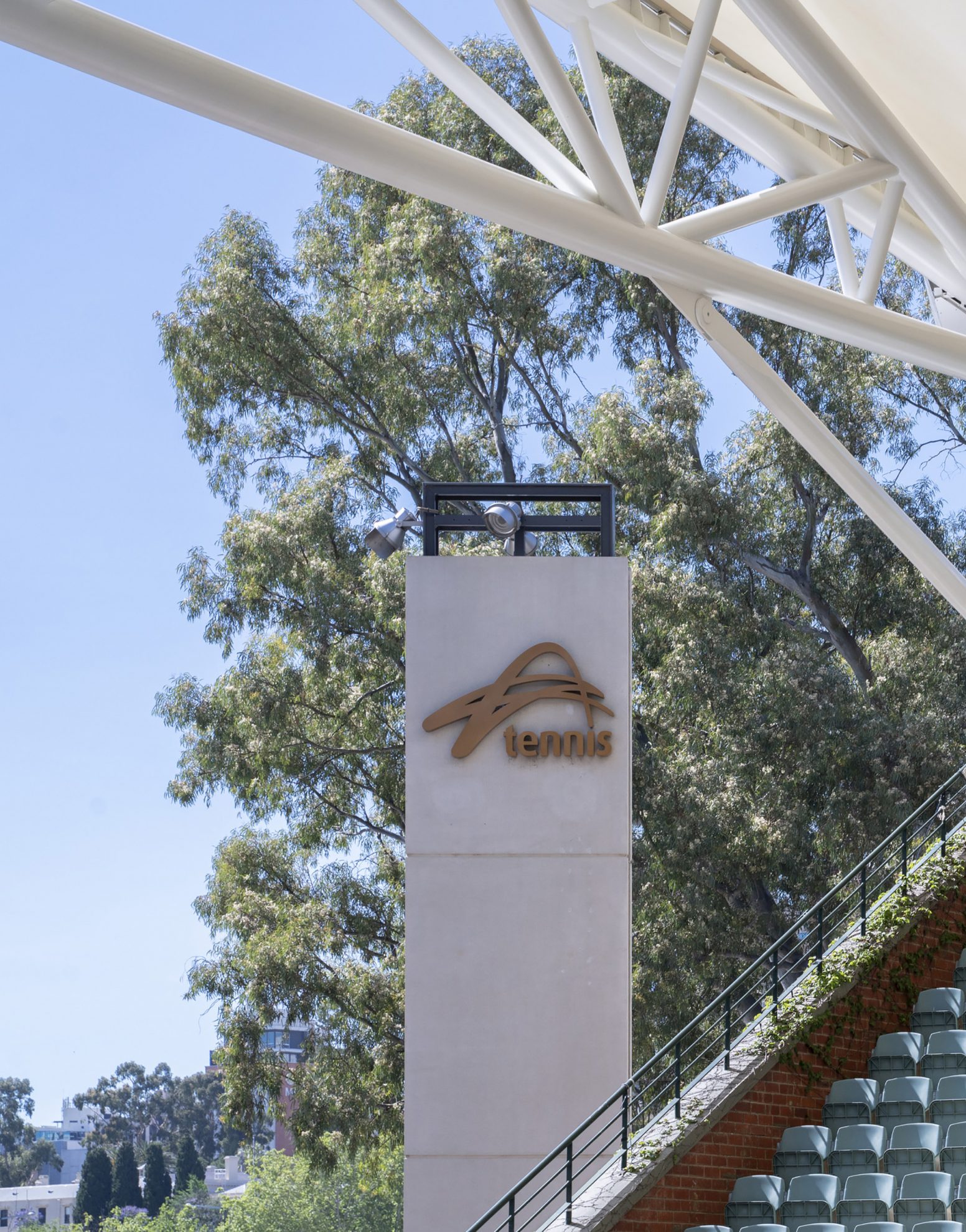
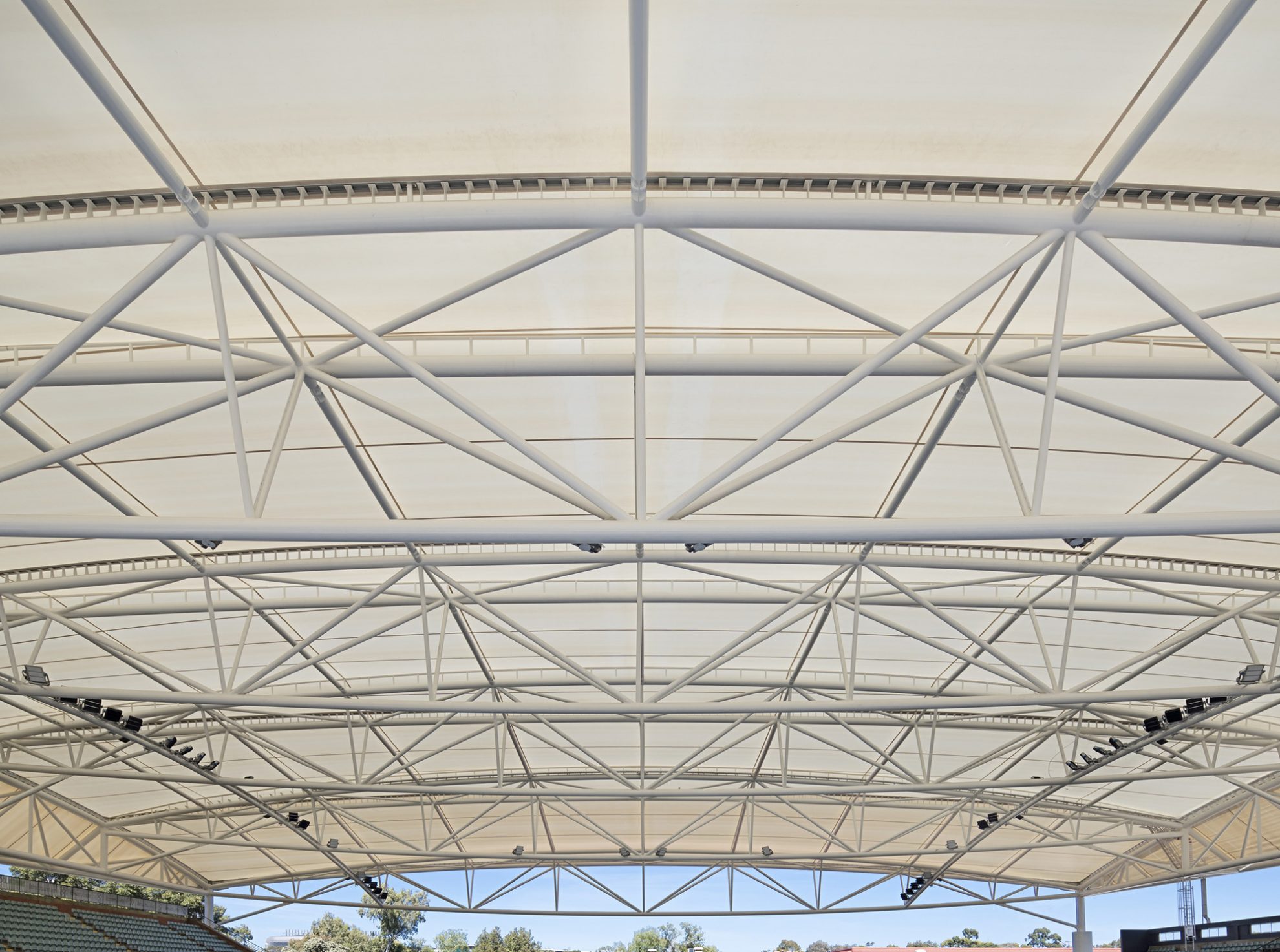
Celebrating the identity and character of the original facility, the existing heritage brick arches are retained, and their relationship to the red brick arches of the Oval illustrated. The contextual fabric-clad steel roof structure appears to elegantly float above the courts, creating an exceptional player and spectator experience. Two transfer trusses and six canoe trusses make up the structural frame, with transfer trusses weighing up to 62 tonne and canoe trusses spanning 78.5 metres in length.
The project’s high level of finishes and detailing ensures a coherent reading of the new roof with the surrounding stadium environment. This includes the matching of paint and concrete finishes and colour, and most particularly, roof material and colour to the corresponding elements of Adelaide Oval.
It establishes the only covered multicourt facility in SA capable of meeting international standards of net line and baseline heights (a 14 metre high clearance). The allweather design solution will provide training of the state’s tennis talent, as well as community groups.
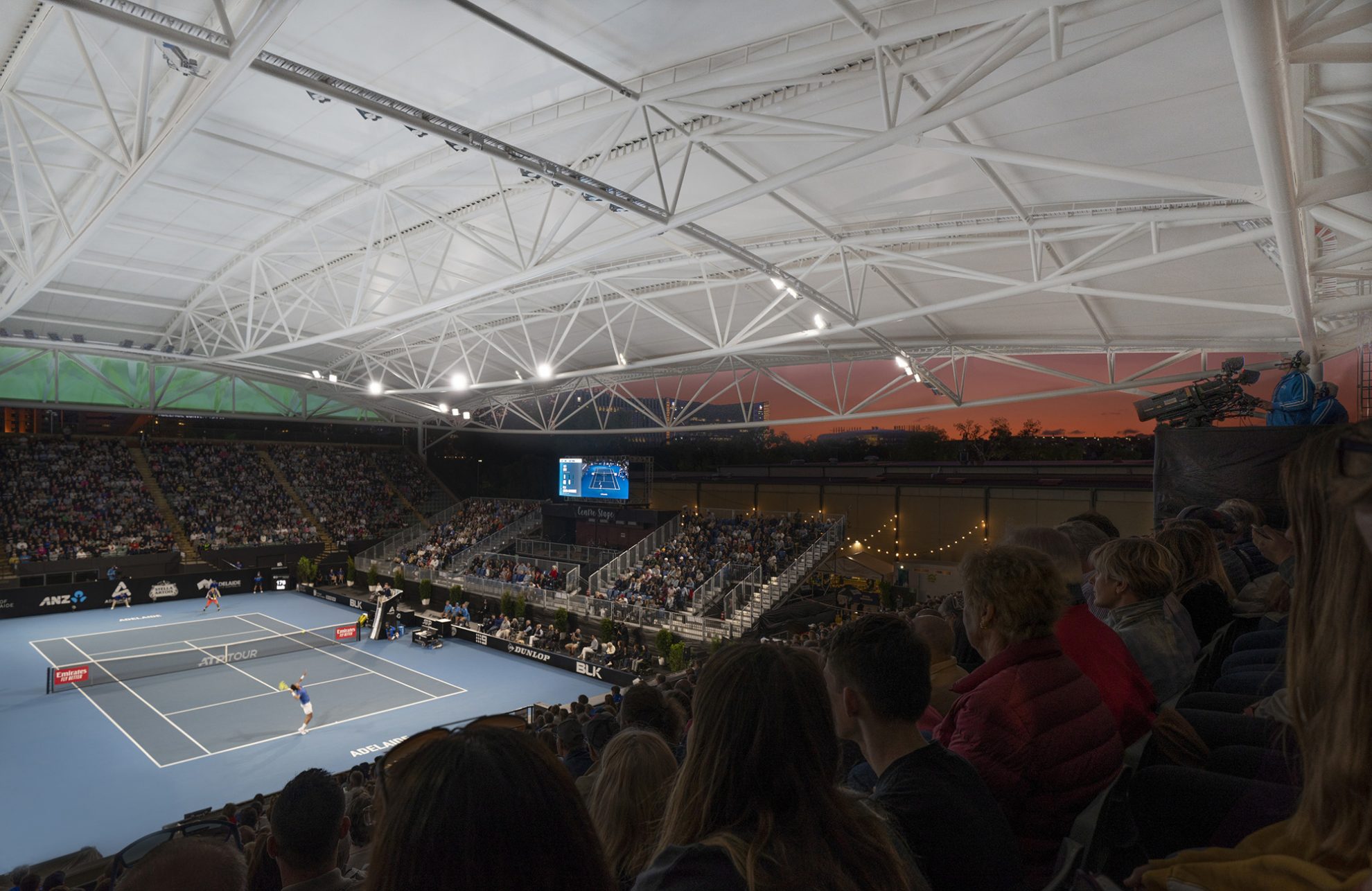
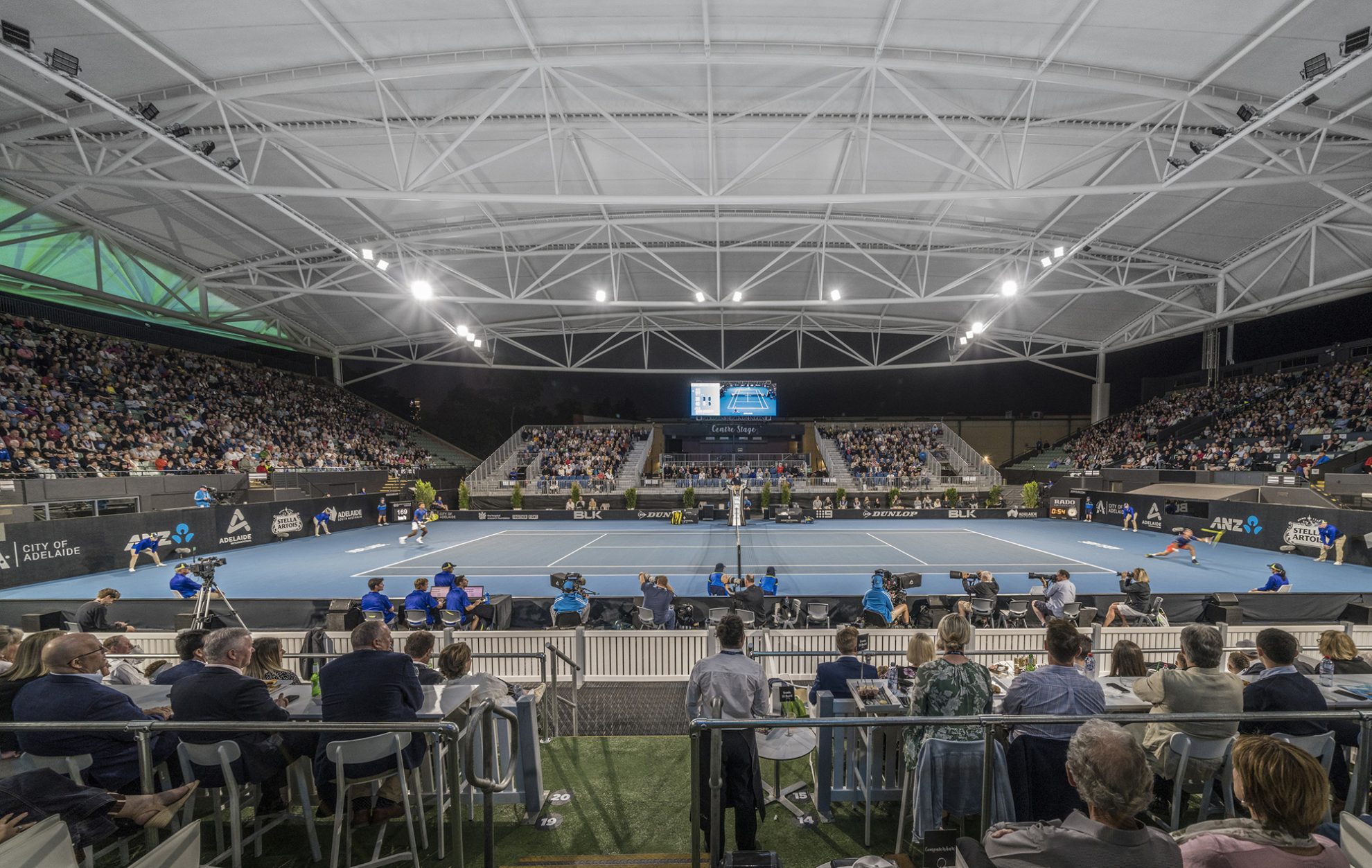
The project team worked collaboratively throughout the design and construction process. This was made possible with excellent management and communication from the Client, sub-consultants and managing contractor. The early engagement of steel subcontractors, SA Structural, allowed for a collaborative ’round table’ approach.
The project was delivered to the client on time and on budget. Collaborative engagement with the cost manager and a holistic approach between architect, consultants, contractor and the steel subcontractor meant that creative, efficient multidisciplinary solutions emerged in real-time, without lengthy and extensive revisions.
The PTFE roof provides UV protection while letting in light and provides thermal comfort to players and spectators. Temperatures can be up to 10 degrees cooler under the canopy, without the use of artificial cooling. LED lights provide further efficiencies in energy use.
Local fabrication minimised transportation distances. A kit of parts approach minimises wastage and allows for potential future disassembly and recycling of materials. Conversely, robust material choices support the longevity and low maintenance needs of the facility.
