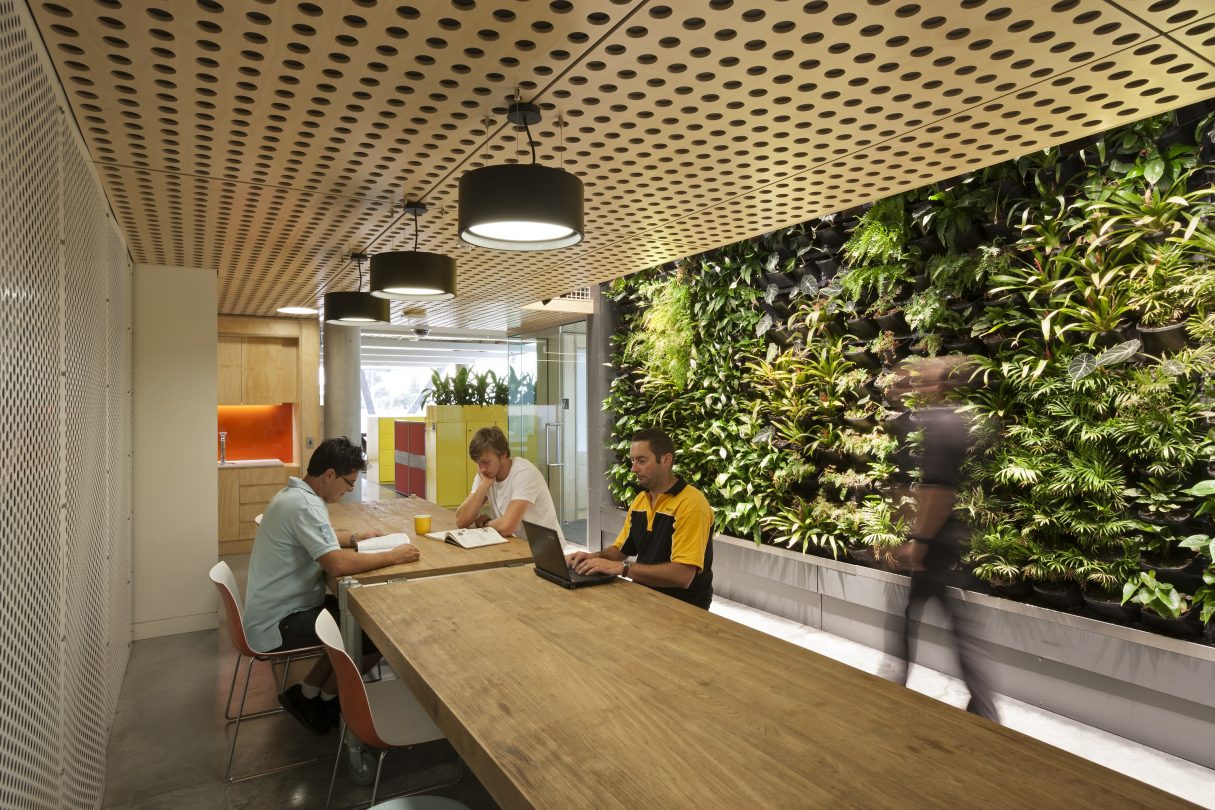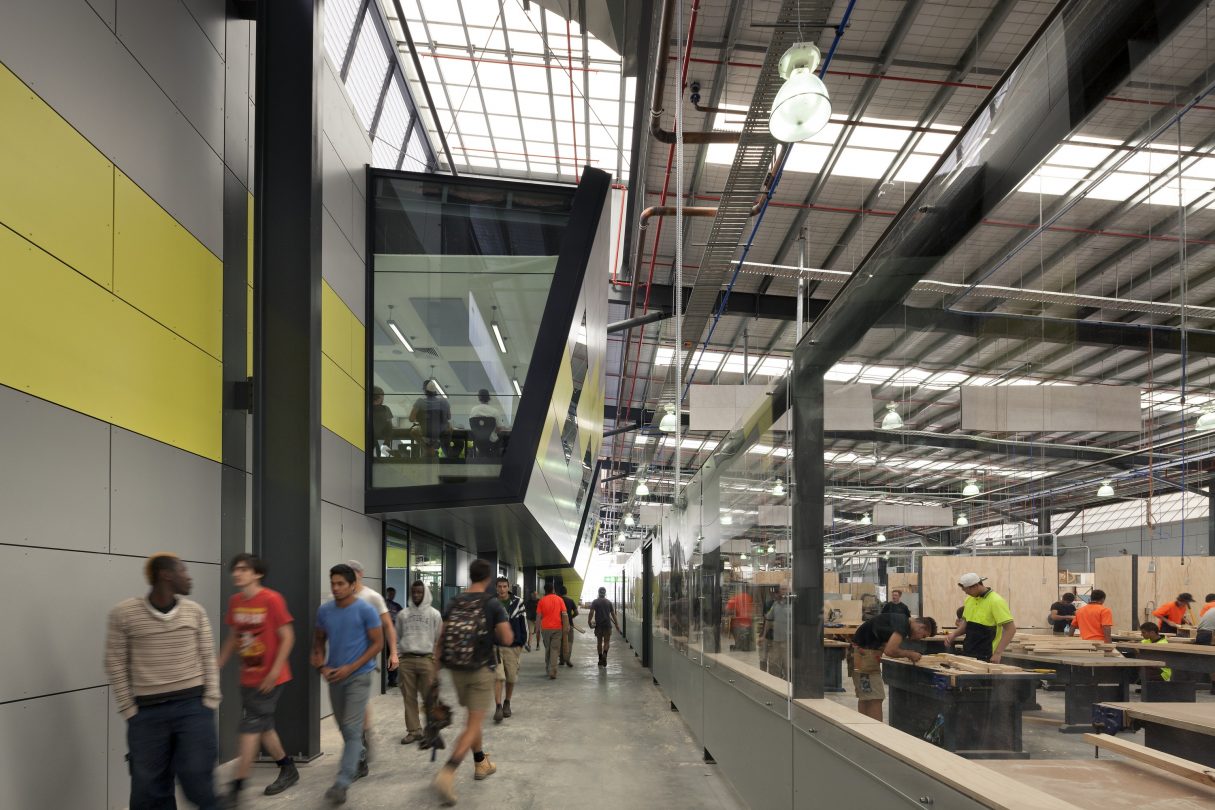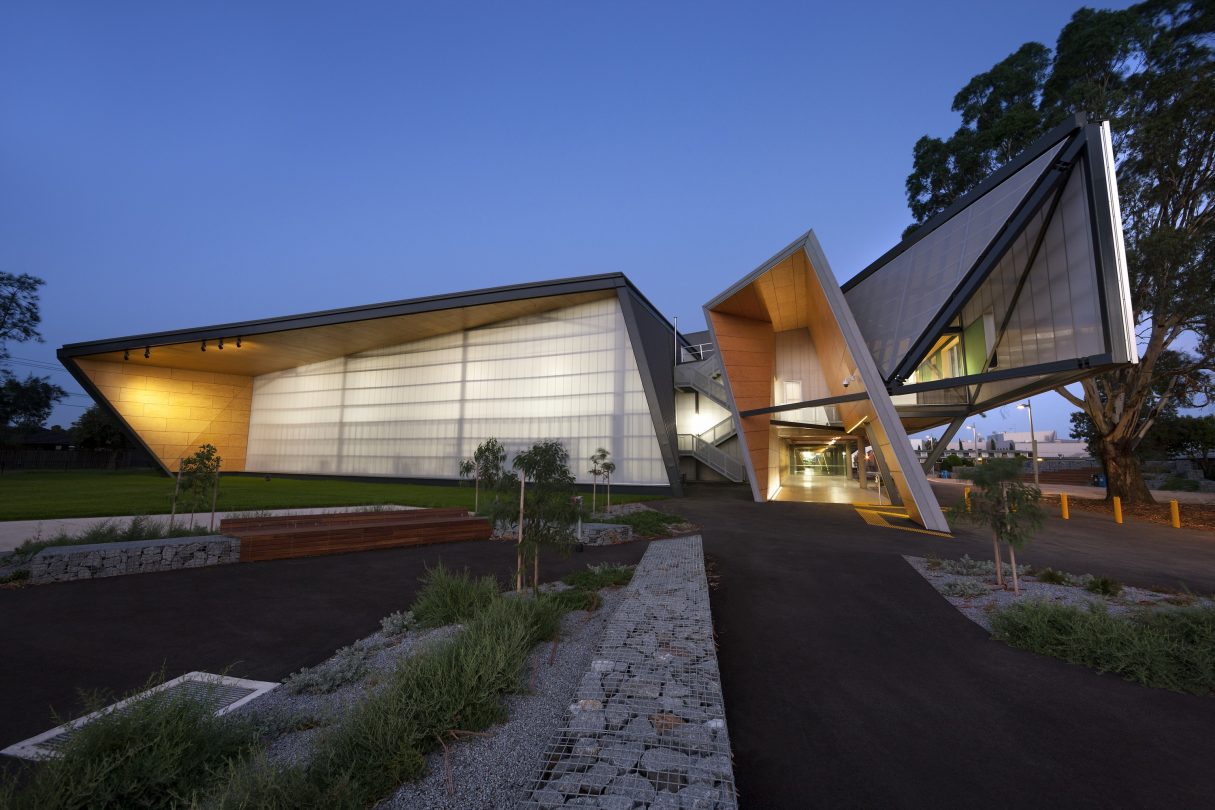Project Contact
Philip Rowe
Andrew Hayes
Christina Prodromou
David Henderson
John Hayball
Jonathan Gardiner
Marc Raszewski
Simon Haussegger
Tommy Miller
Amy Banfield
Nicole Warwick
Paul Trinchi
Thanh Nguyen
Troy Thirlwell
Victoria University Construction Futures
Victoria University Sunshine campus, Melbourne, Victoria
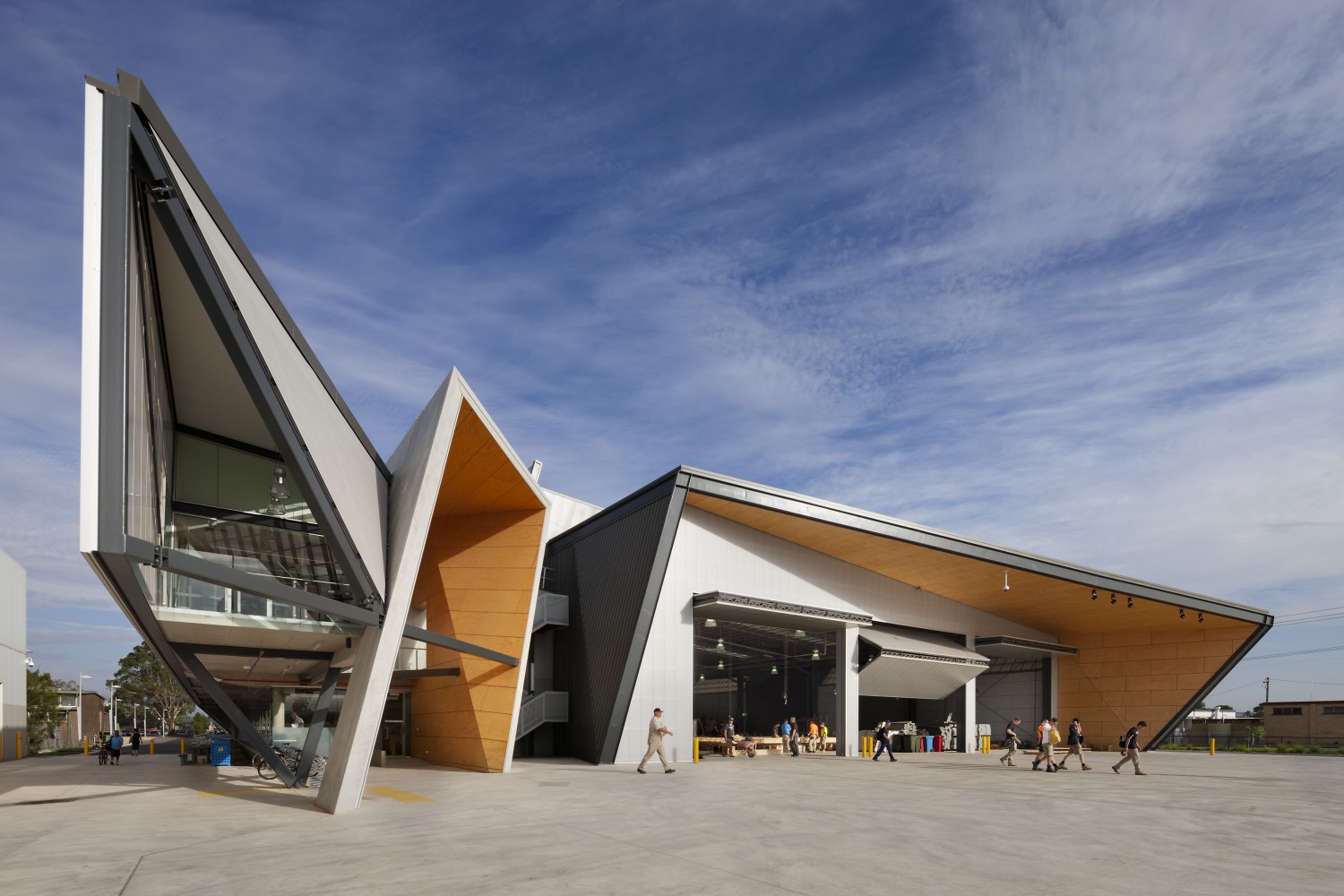
The new Sunshine Construction Futures (SCF) facility provides a centre of excellence in building and construction training, and a landmark building for Victoria University and the State’s west.
The building is spread over two-levels of 12,000m2, with a form that expresses the progressive nature of the construction industry – the rapid development of new materials and construction design technologies – encouraging industry partners to engage with the centre and providing students with valuable experience and industry exposure.
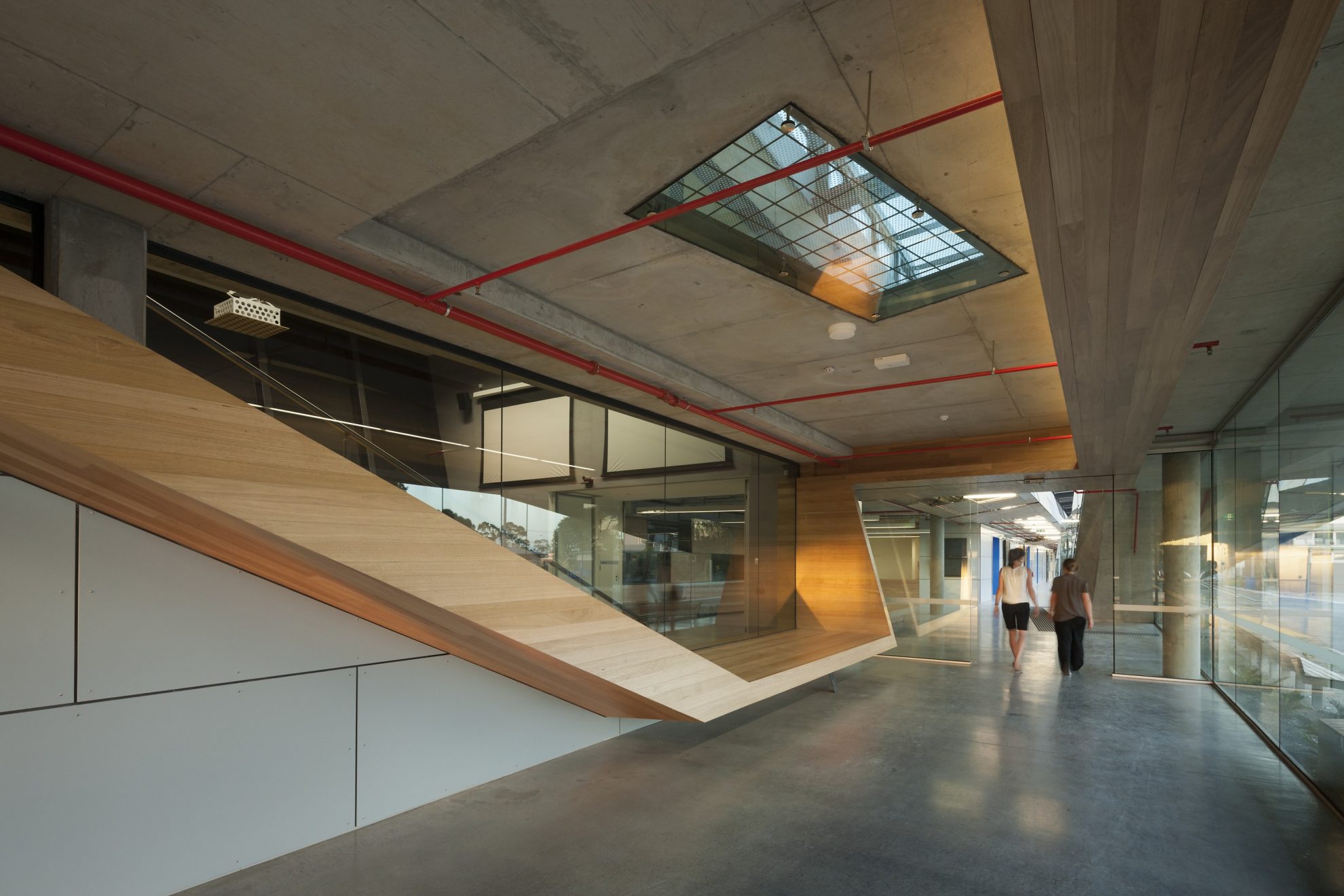
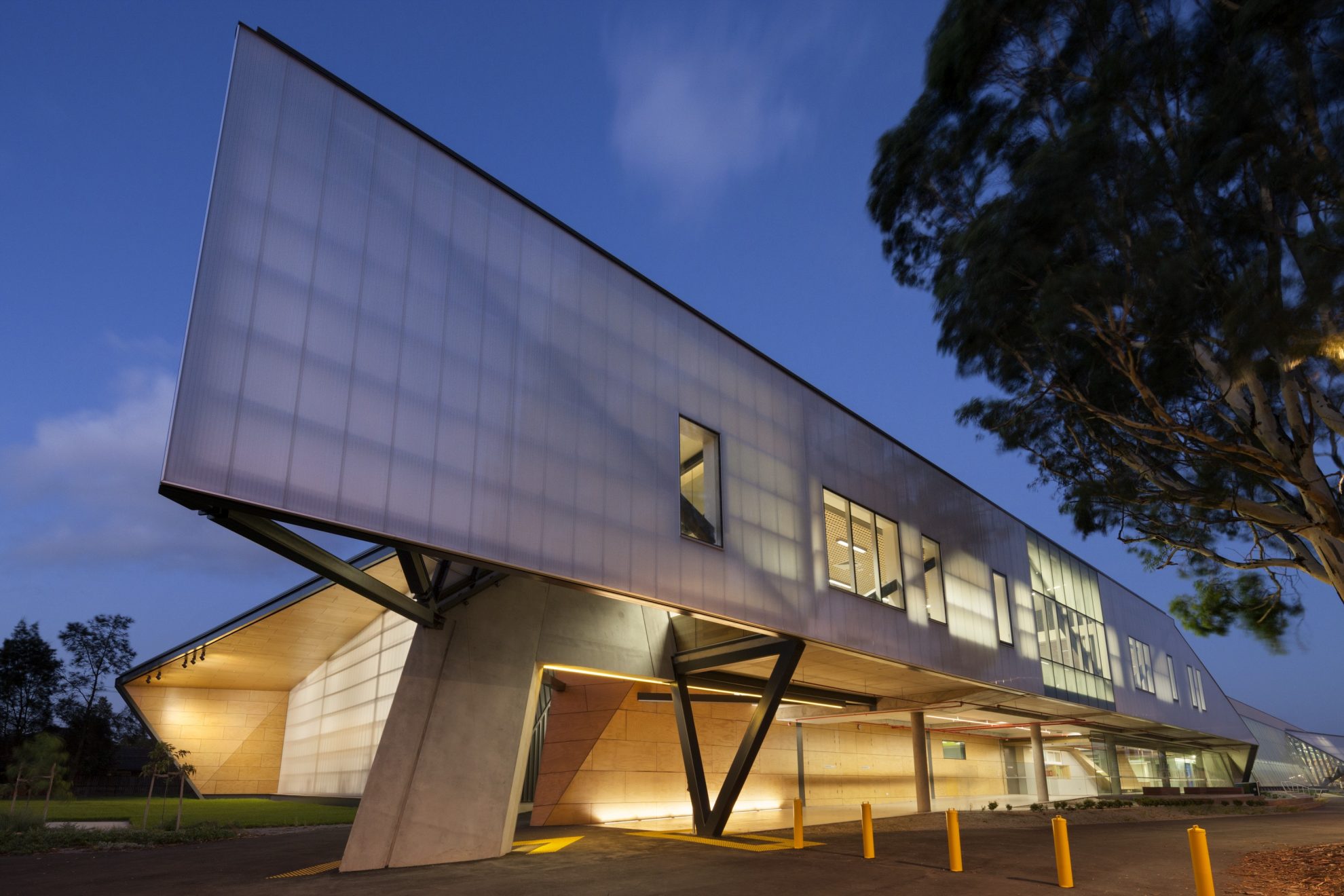
Two primary teaching spaces – the trades workshop and general teaching spaces – result in an airside/landside relationship that promotes linkages between practical and theoretical spaces while allowing appropriate environmental separation. The pedagogical programme has been conceived as a range of learning typologies incorporating a technology hub, industry room (theatrette and exhibition space), work-based education centre, flexible learning (collaborative learning pods and breakout) and formal learning (workshop, machine shops and general-purpose classrooms).
The design provides a loose-fit long-life shell that responds to and caters for changing course programmes by maximising flexible spaces and incorporating innovative and sustainable materials.
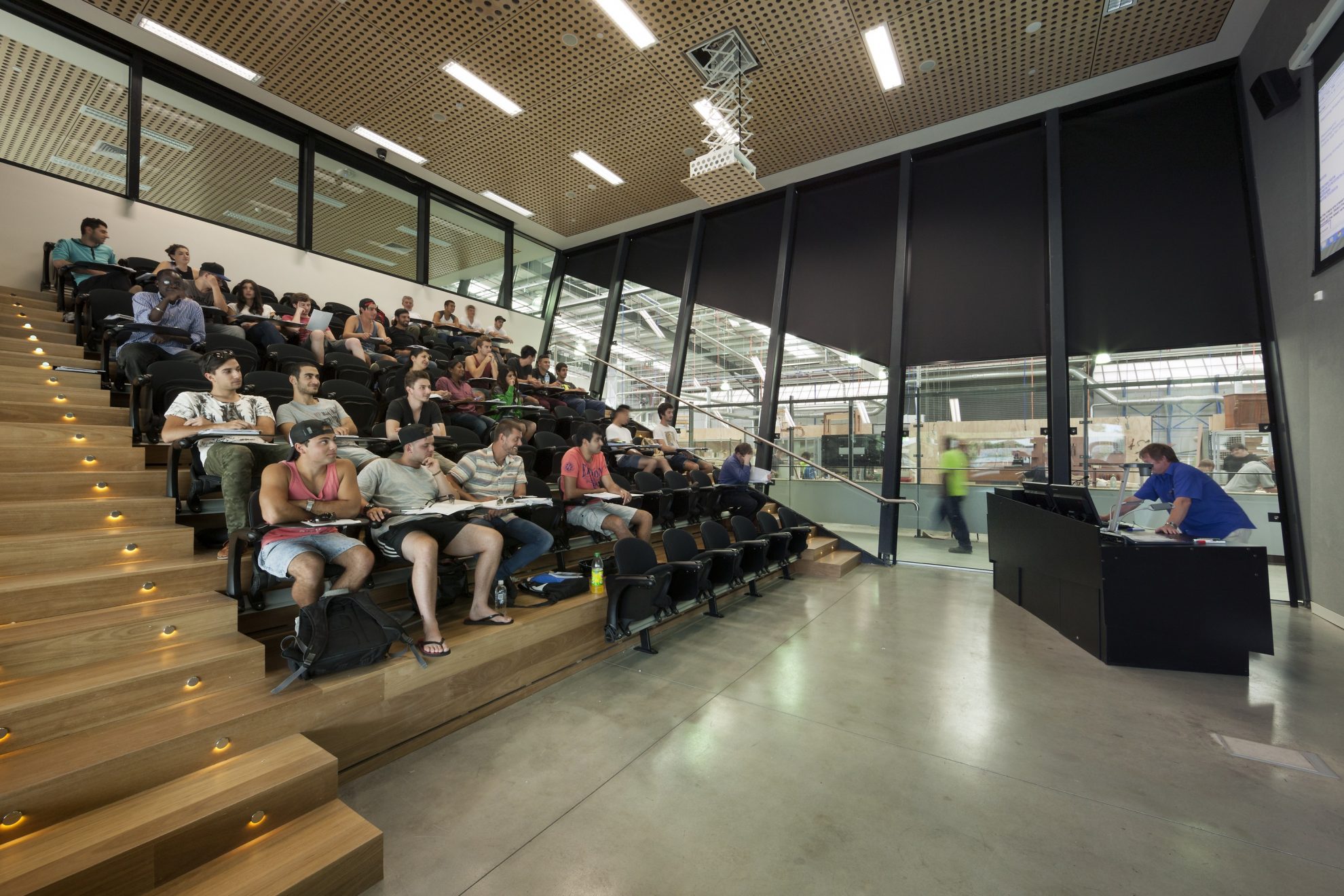
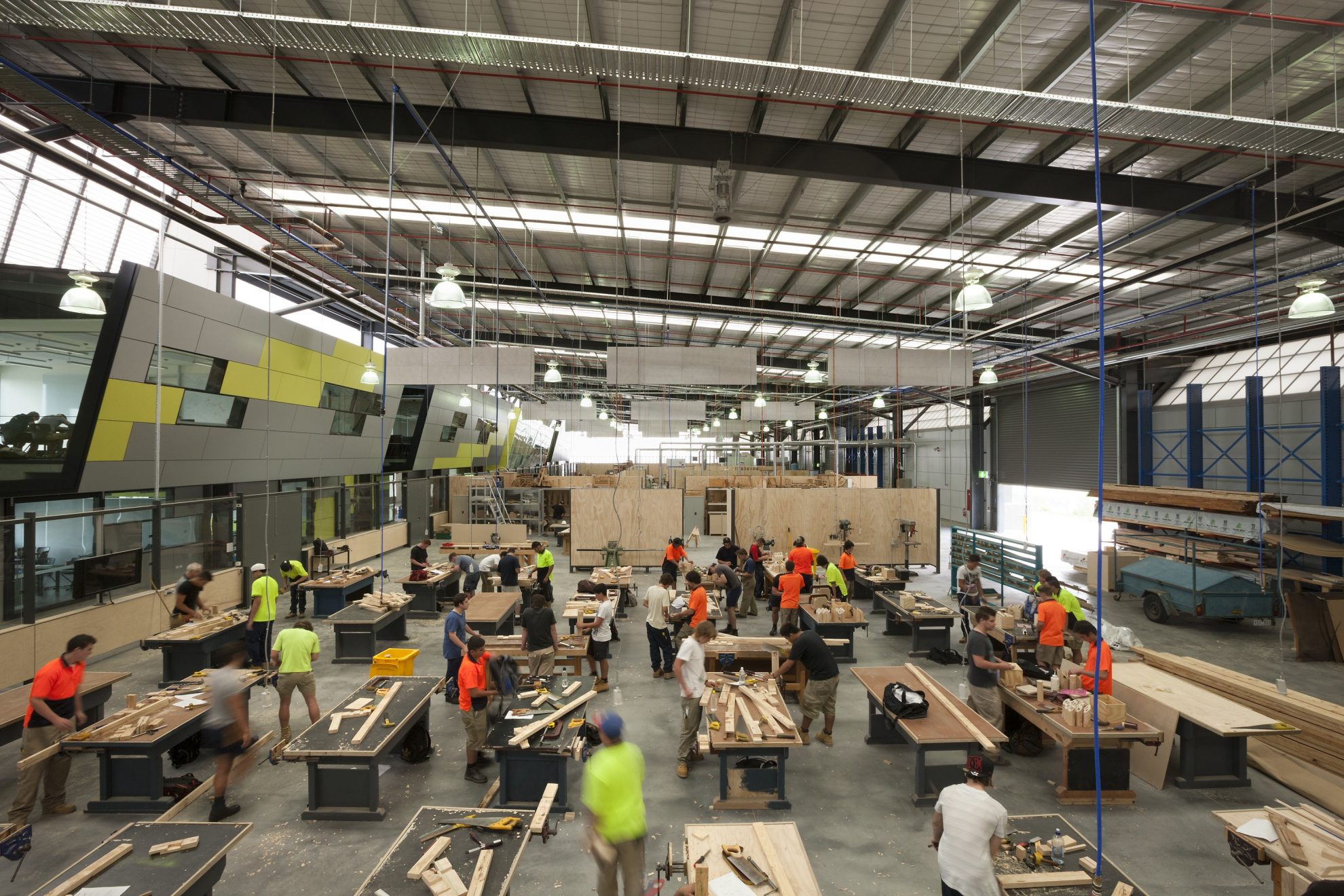
The building was awarded a 6 Star Green Star rating due to its embedded sustainability measures including optimised day lighting through highly insulated facades as well as a mix of passive and active ventilation and temperature control systems, all of which contribute to environmental benefits and provide a state-of-the-art learning environment.
