COX Projects Shortlisted in 2025 Victorian Architecture Awards
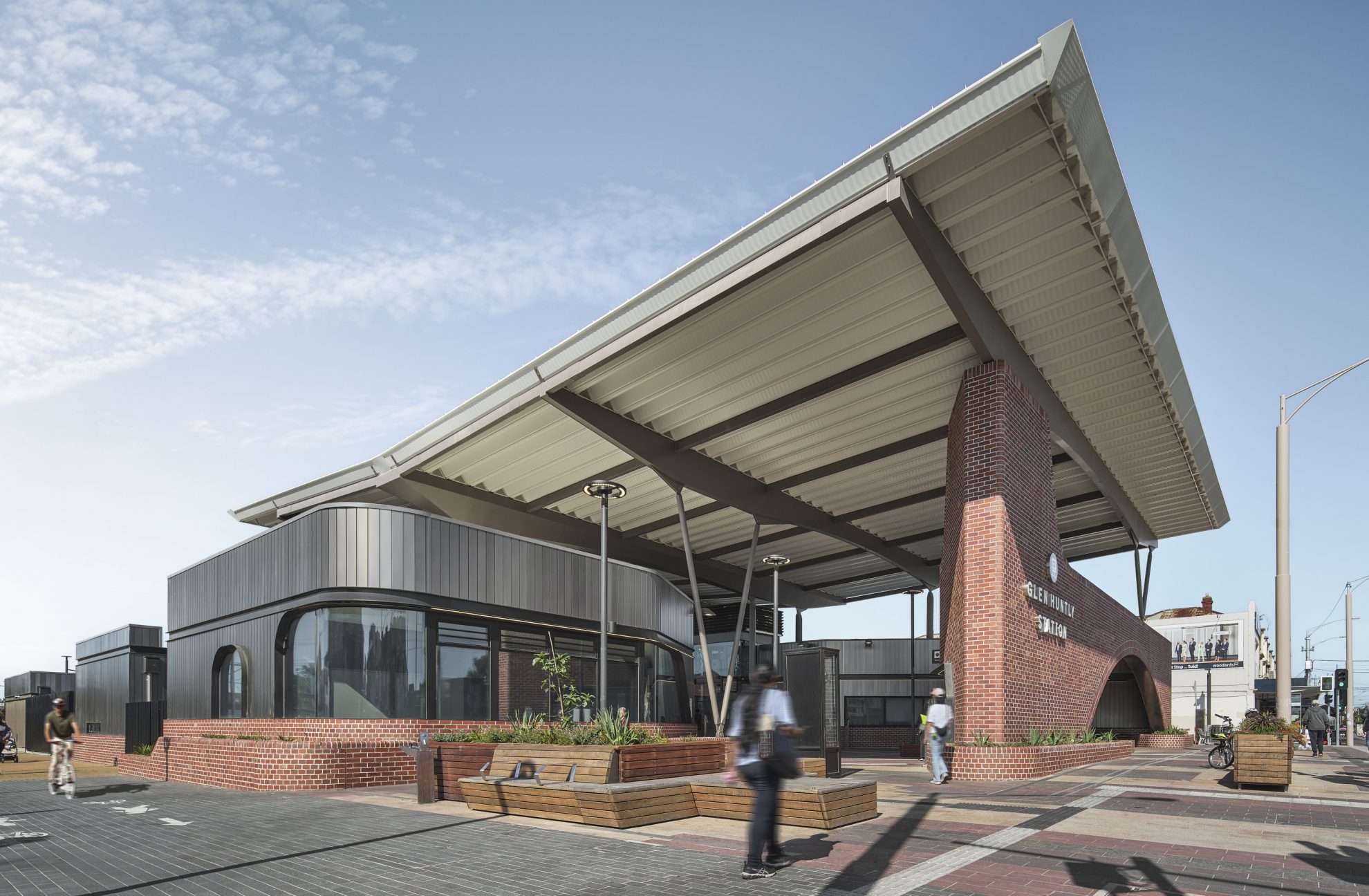
Three COX projects across four categories have been named finalists in the 2025 Victorian Architecture Awards.
555 Collins Street – Commercial Architecture
(COX with Gensler)
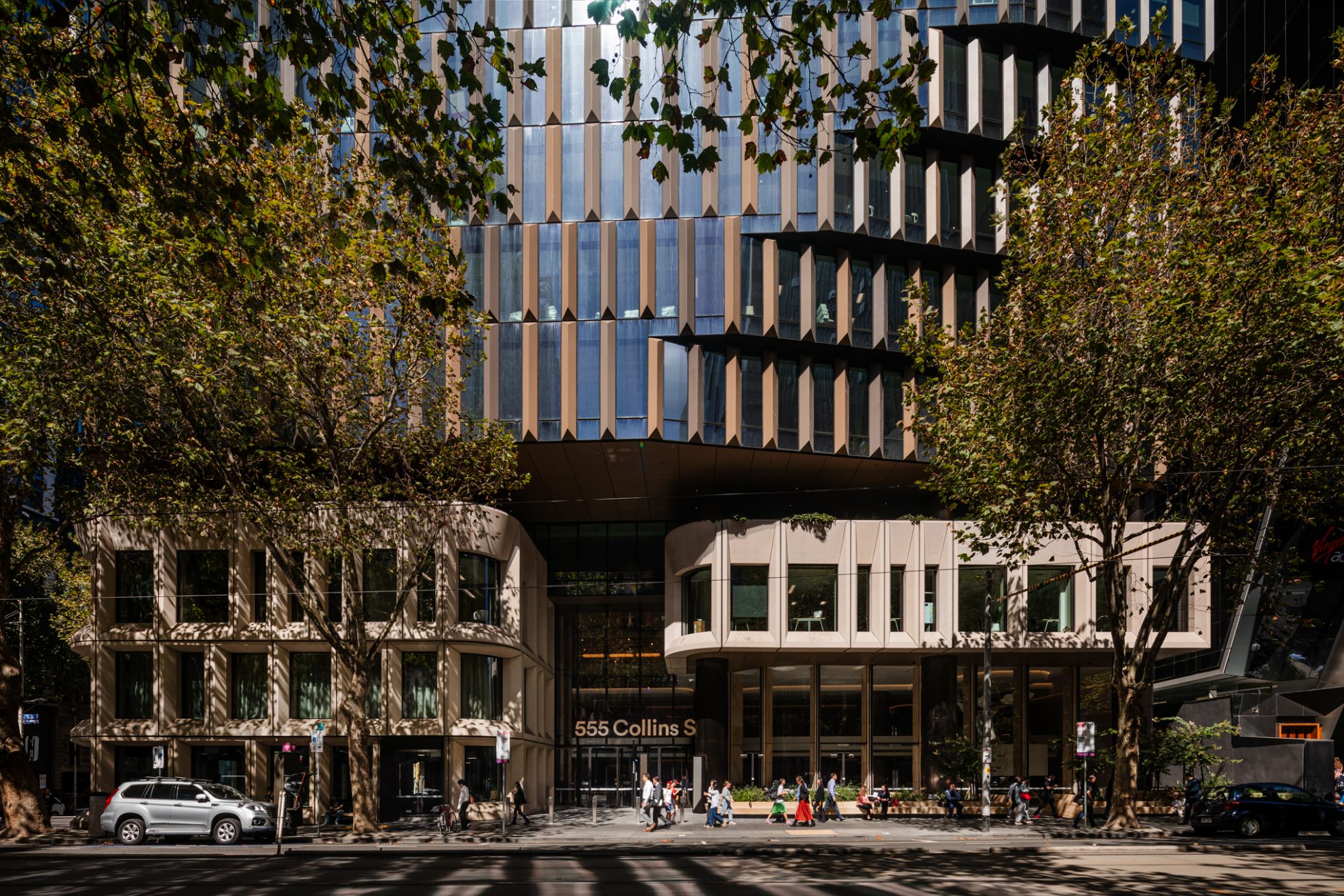
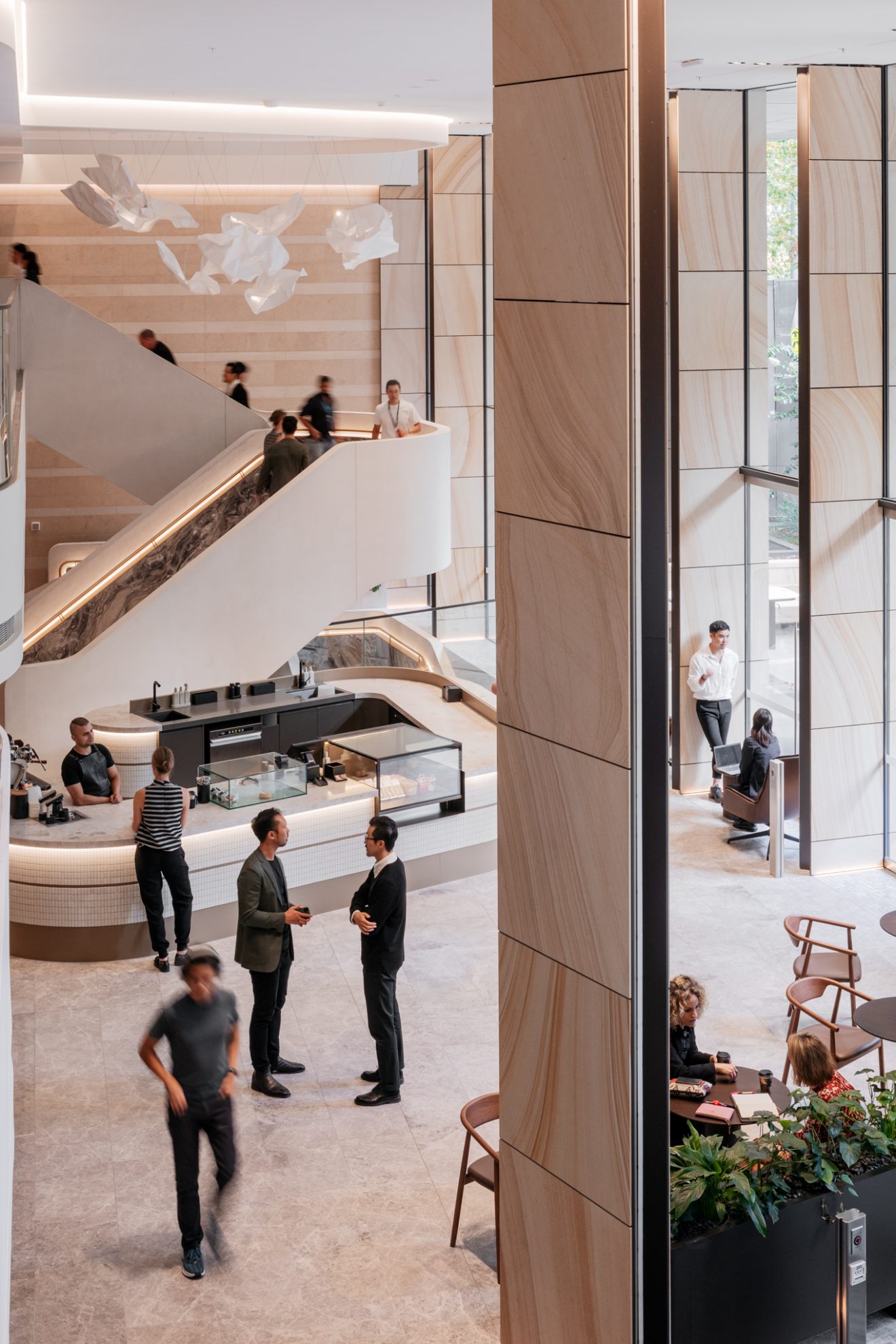
555 Collins Street is the catalyst of a broader two stage, mixed-use commercial precinct sited on a key intersection of Melbourne’s Midtown. A global design collaboration between COX and Gensler, it is a once-in-a generation opportunity to rejuvenate a city block through a civic master plan and placemaking strategy.
Featuring 84,000m2 of premium grade office space and 2300m2 of retail, the distinctive ‘coupled’ tower form will rise above an activated podium reflecting Melbourne’s signature laneways through a mix of hospitality, retail and social spaces connected by winter gardens.
The completed first phase, the ‘north tower’, accommodates 5,000 workers from tenants including Amazon, Allianz, Bendigo Bank and Hub’s 555 Collins Exchange flagship. Designed from the inside out, the building creates a vibrant experience through human-centred design for optimum user experience, comfort and wellness including fully flexible floorplates, places for collaboration and social interaction, and generous access to light and views.
Glen Huntly Station – Public Architecture; Urban Design
(COX with Rush Wright Associates)
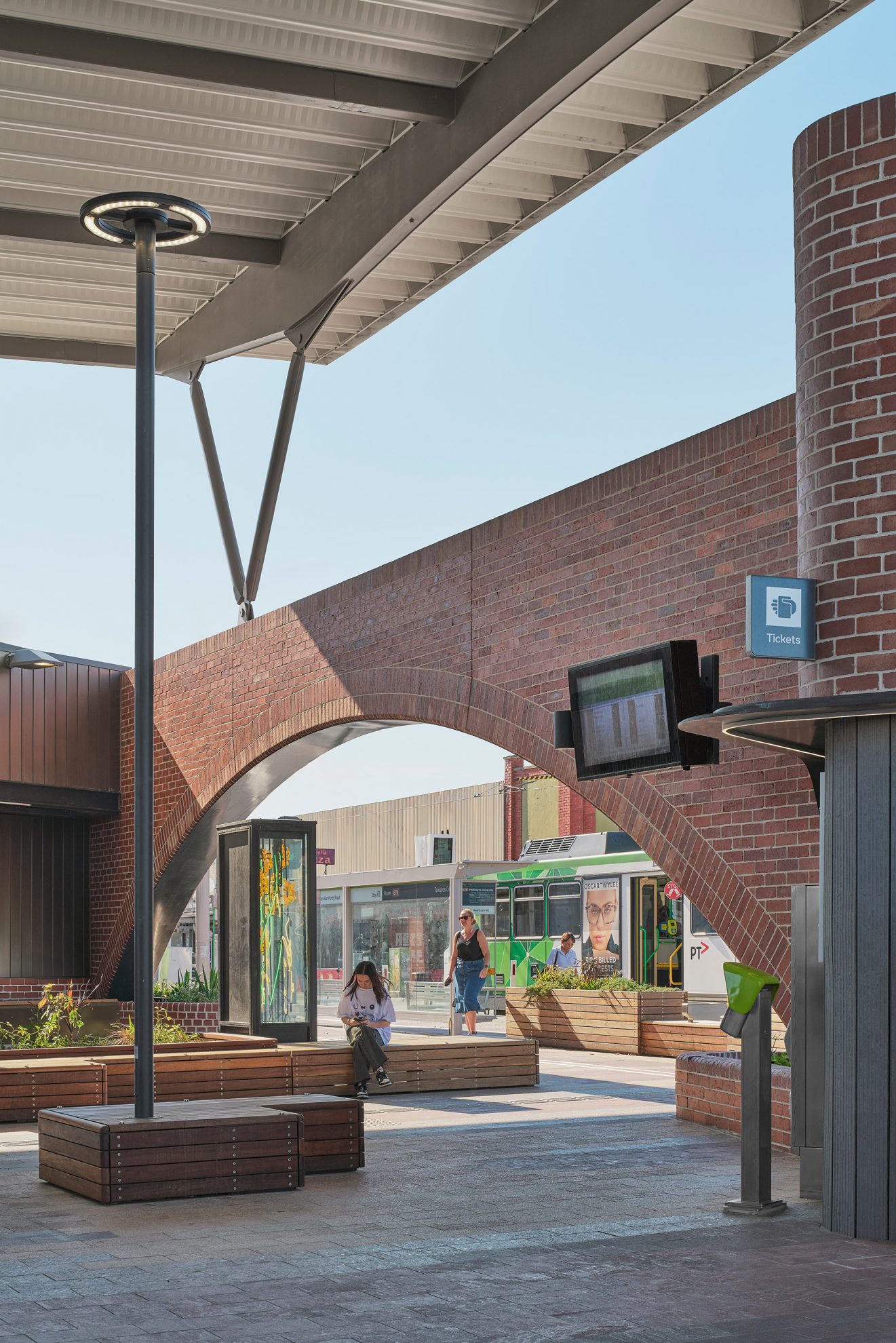
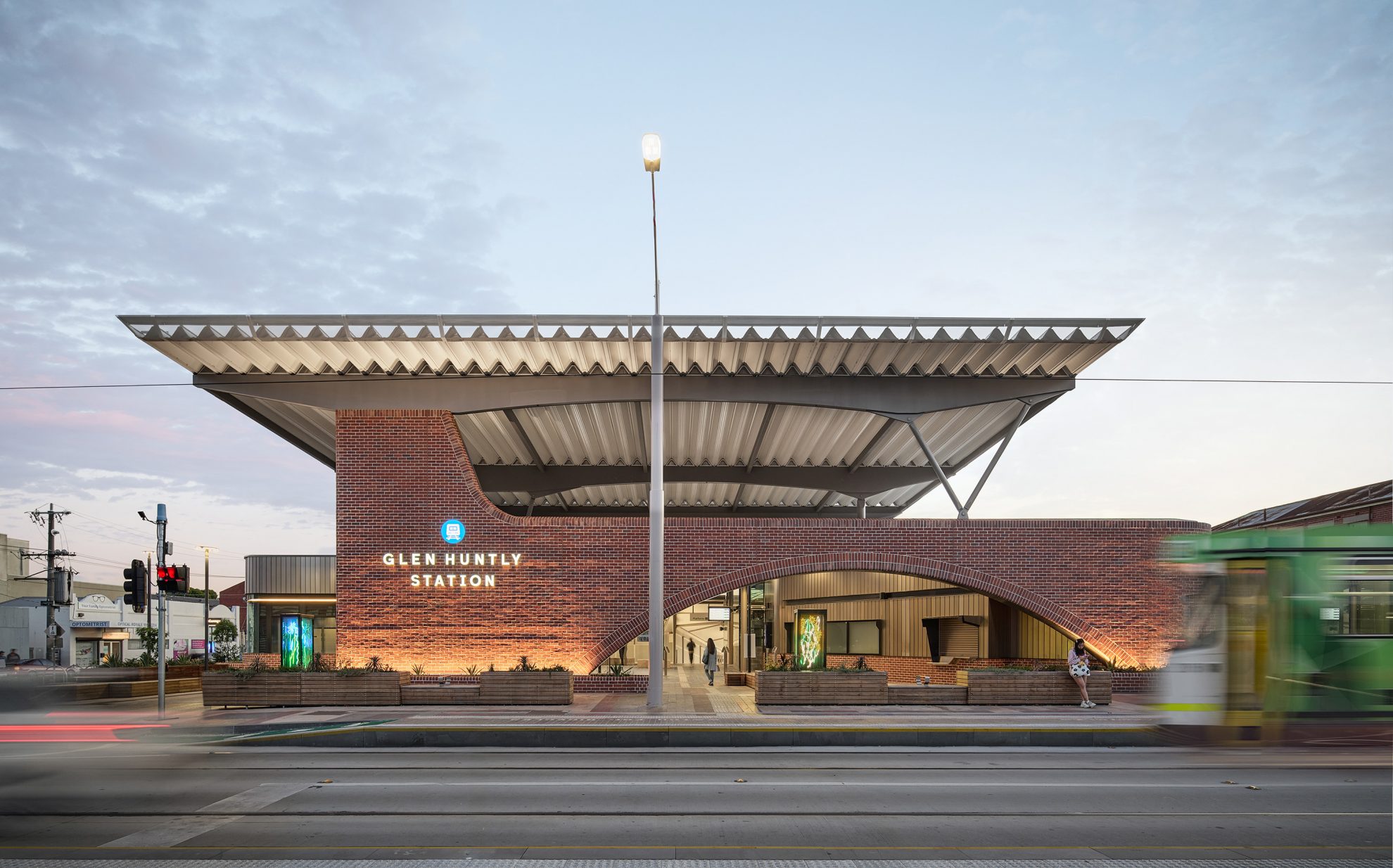
Located on the Frankston train line, the Glen Huntly Level Crossing Removal Project re-envisioned the existing rail corridor creating safer cross-corridor connections and providing a new train station, tram stop and associated infrastructure to service the local community.
The design celebrates the character of Glen Huntly Road’s retail precinct and provides a new town square space suitable for programmed events and informal gathering. A material palette of red brick, stone, timber and anodised aluminium complements the fabric of the surrounding streetscape, while providing a unique identity for the station.
The project celebrates the deeper history of the local retail and civil hub while improving commuter and pedestrian connections and enhancing and encouraging the commuter experience.
Scotch College Errington Retreat – Heritage
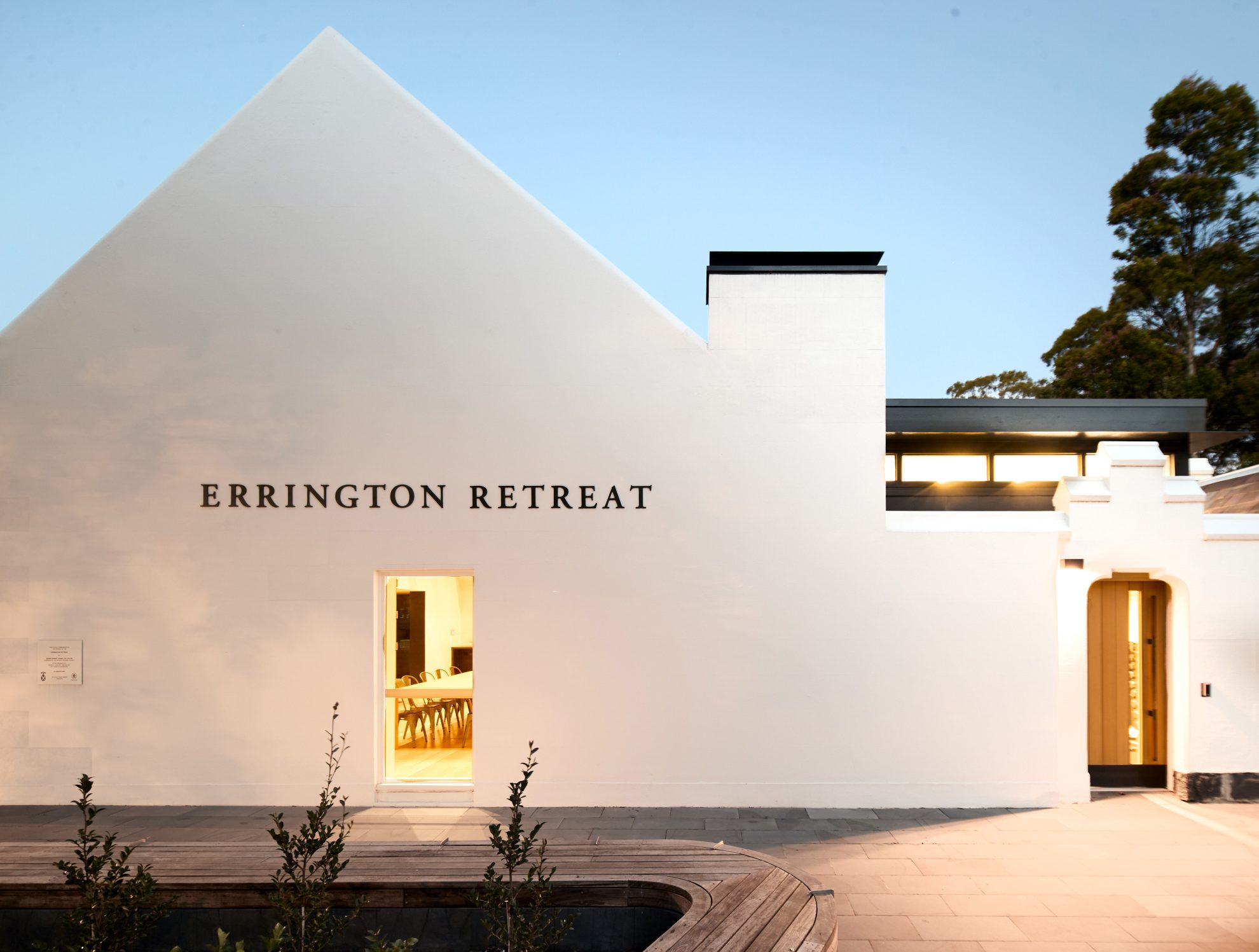
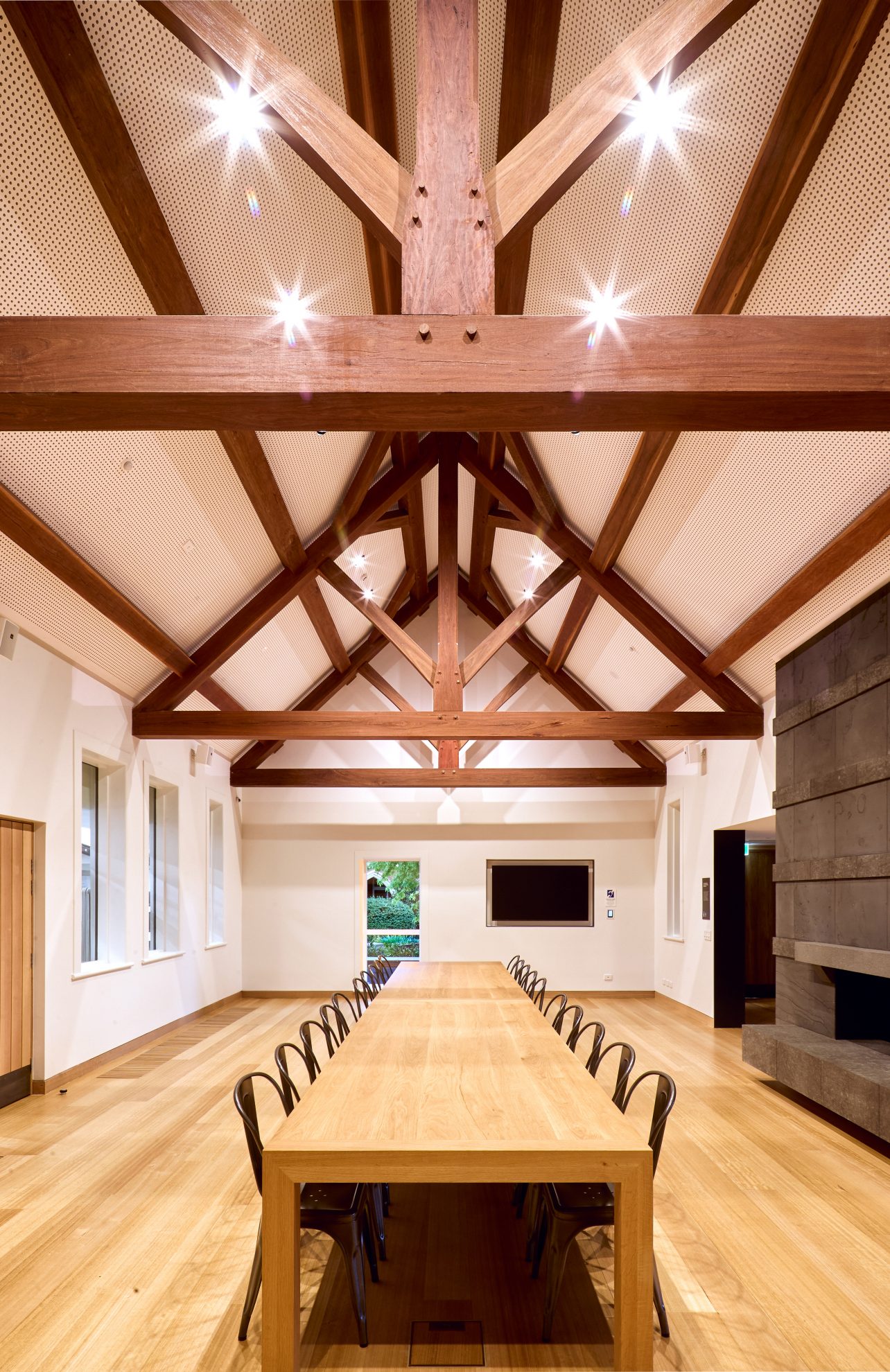
Classified of State Significance, the Scotch College campus in Hawthorn has undergone a physical and cultural renaissance over the past decade. As one of the College’s earliest traditions, boarding plays an important role in this revitalisation and an adaptive reuse opportunity was identified to reimagine the Glen House former scullery and only remnant of the original mansion demolished in the 1960s. Built in 1875, that remaining portion is one of the oldest heritage buildings on campus.
Located in the heart of the boarding precinct, the vision to repurpose the obsolete building was to build on its rich heritage and deliver an outstanding experience for current and future generations.
Errington Retreat brings together old and new; a modernist single storey glazed pavilion integrated with and restoring Glen House’s original character to create a relaxed, welcoming setting for boarders and families to connect, supported by multipurpose indoor and outdoor spaces.
Hamish Lyon, 2025 chair of juries
The shortlist illustrates the diverse contributions architects are making to society, spanning from small community projects to large urban development initiatives.
126 shortlisted projects were narrowed down from a total of 384 submissions across 15 categories (view the full shortlist here).
Thank you to all jury members, the Australian Institute of Architects’ Victorian Chapter, and award partners – and a huge congratulations to our shortlisted project teams on this recognition.
We now eagerly await the winner announcements at the Victorian Architecture Awards Night on 27 June.