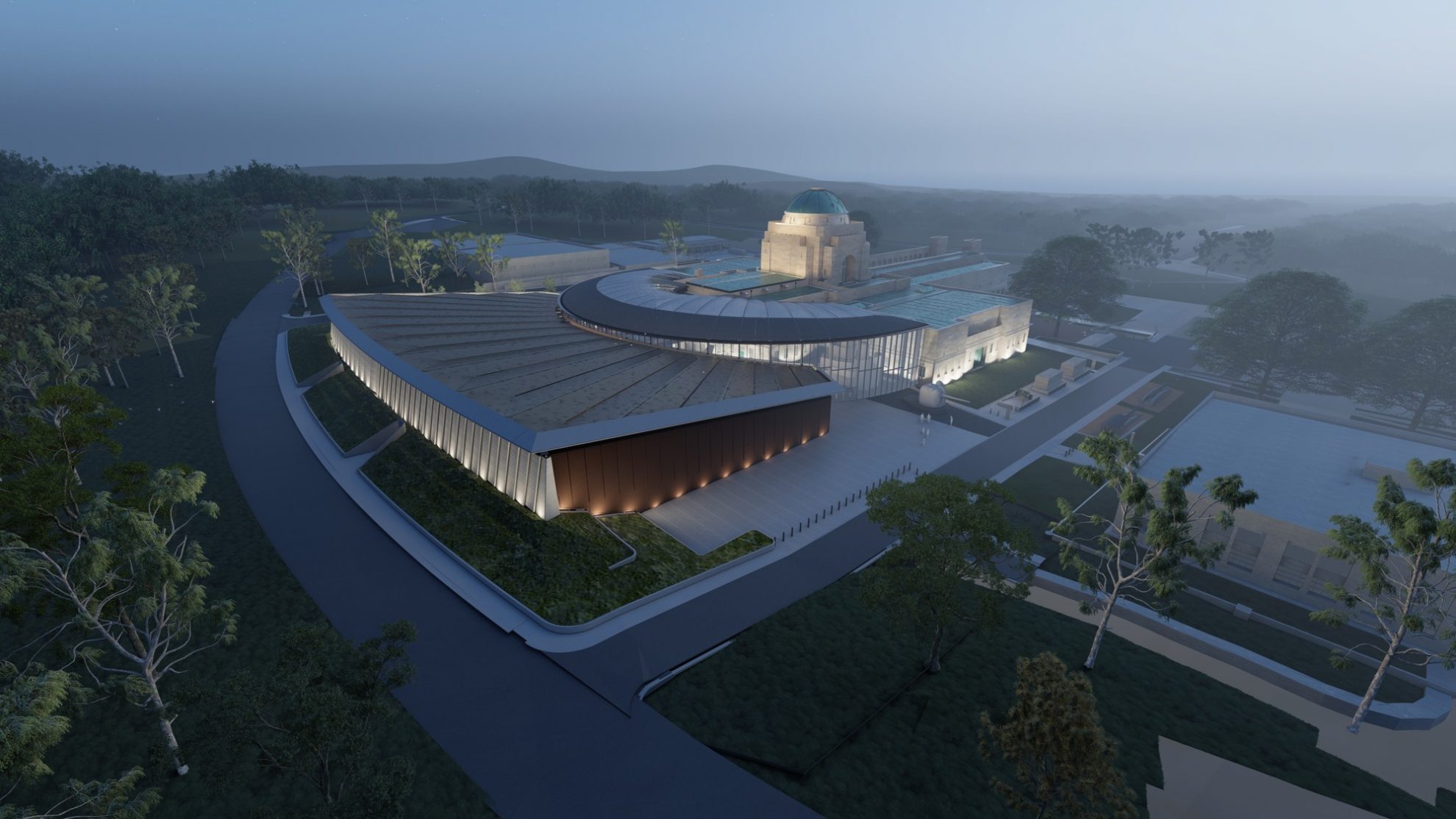Project Contact
Pete Sullivan
Ashley Beckett
Dorian Smart
Fathmath Evan
Grant MaDonald
Ian Smith
Jack Sutter
Joe Agius
Jovan Van Kampen
Karen Clutson
Kim Huat Tan
Michael Ferreyra
Nugroho Utomo
Nuraishikin Salleh
Patrick Ness
Paul Millwood
Sam Lock
Tommy Miller
William Cassell
Anthony Pham
Michael Murdock
Ned Zolio
Olivia Arcidiacono
Samantha Webb
Australian War Memorial – Anzac Hall & Glazed Link
Canberra, Australian Capital Territory
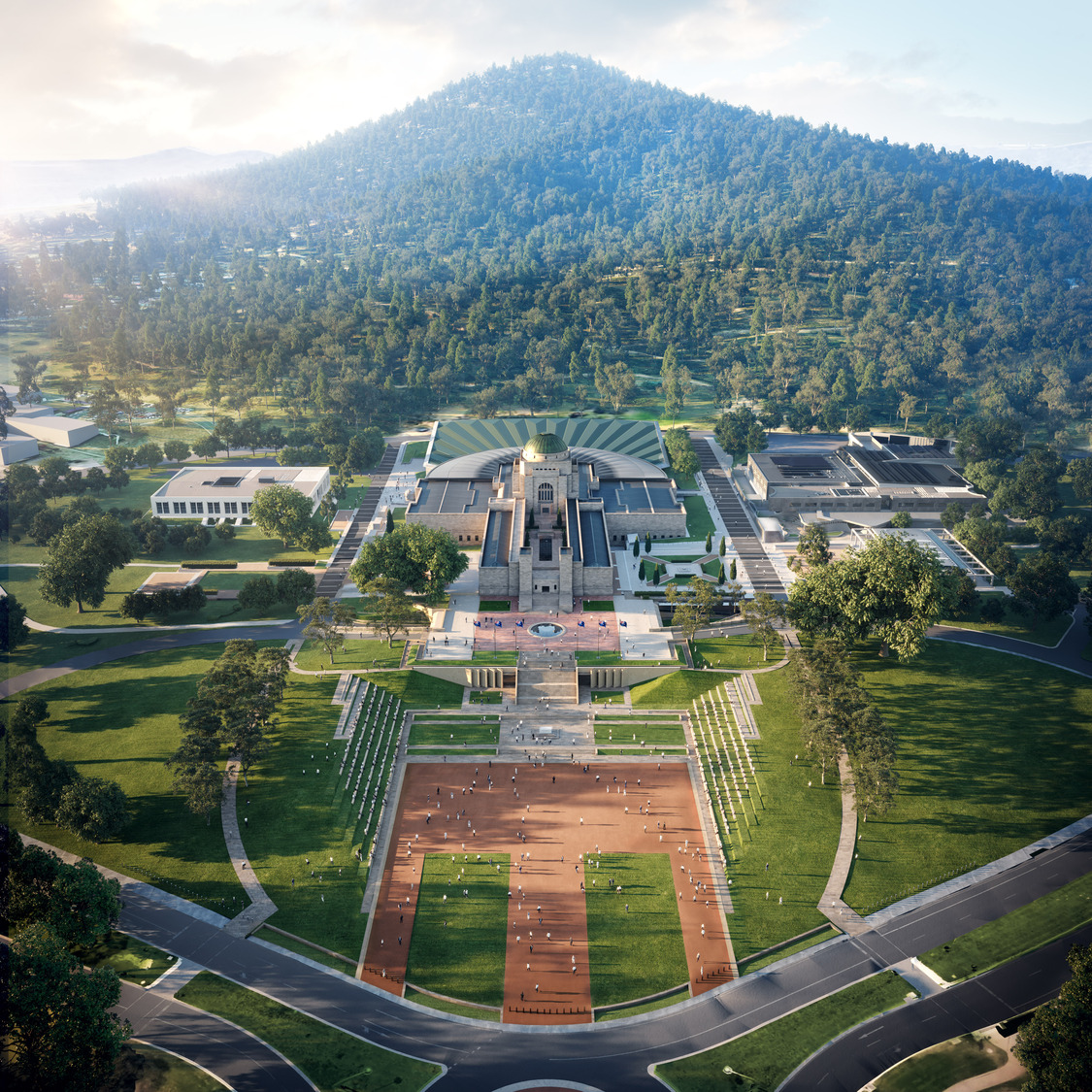
The Australian War Memorial (the Memorial) holds a profound place in national heritage, symbolising the sacrifices of those who served. Opened in 1941, it stands in line of sight of the Australian Parliament House, echoing the cost of war and enduring effects of service.
The Memorial is undergoing a significant modernisation and expansion of its galleries and buildings to continue narrating the stories of Australians who have served in modern conflicts, connecting the spirit of the past, present, and future.
Design Director, Patrick Ness
Culture is the story we choose to tell over and over. The War Memorial is a place of stories, ever present in the words, images, objects and rituals within. And at its core, this story is one of honour. The behaviour exhibited by the individual on behalf of the collective in the face of challenging circumstances. Memories of past deeds, understood in the present, and for future generations to continue this story. This is the essence of the War Memorial.
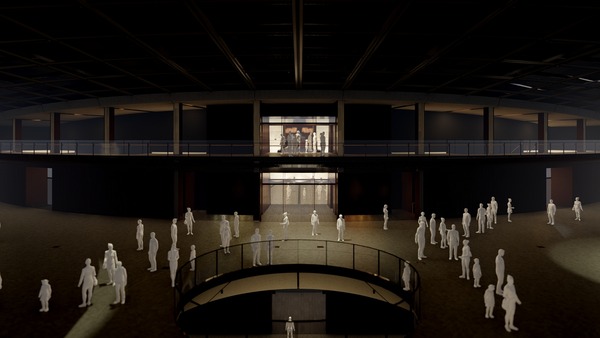
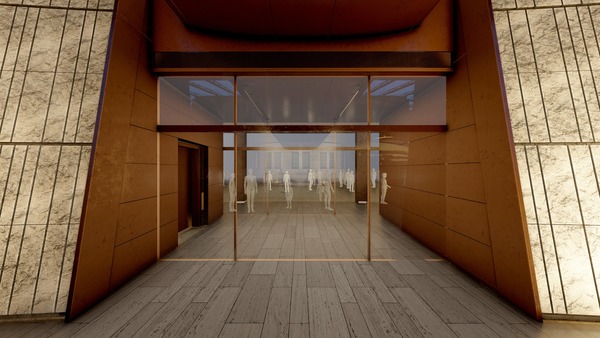
The overarching Australian War Memorial development includes a new Southern Entry designed by Scott Carver, an upgraded and expanded Bean Building by Lyons, a refurbished Main Building by GMB, and a new, larger Anzac Hall connected to the Main Building via a Glazed Link—both designed by COX. Wider campus works will integrate these projects into a cohesive whole. The new Anzac Hall will provide around 7,000 m² of gallery space, with the construction of a two-story building to house and display exhibitions, Large Technology Objects (LTOs), and galleries.
The decision to rebuild Anzac Hall was based on comprehensive studies and analyses, identifying it as the most cost-effective approach to preserving the integrity of the heritage building.
The 2,000 m² Glazed Link will enhance connectivity between the Main Building and Anzac Hall, offering much-needed public amenities where patrons can pause, reflect, and recharge before continuing to explore the extensive facility. In addition to housing a café and supporting the Memorial’s educational programs, the Glazed Link will also showcase significant exhibits from the Memorial’s collection, including aircraft and armoured vehicles. The Glazed Link will not impact the heritage façade of the Main Building.
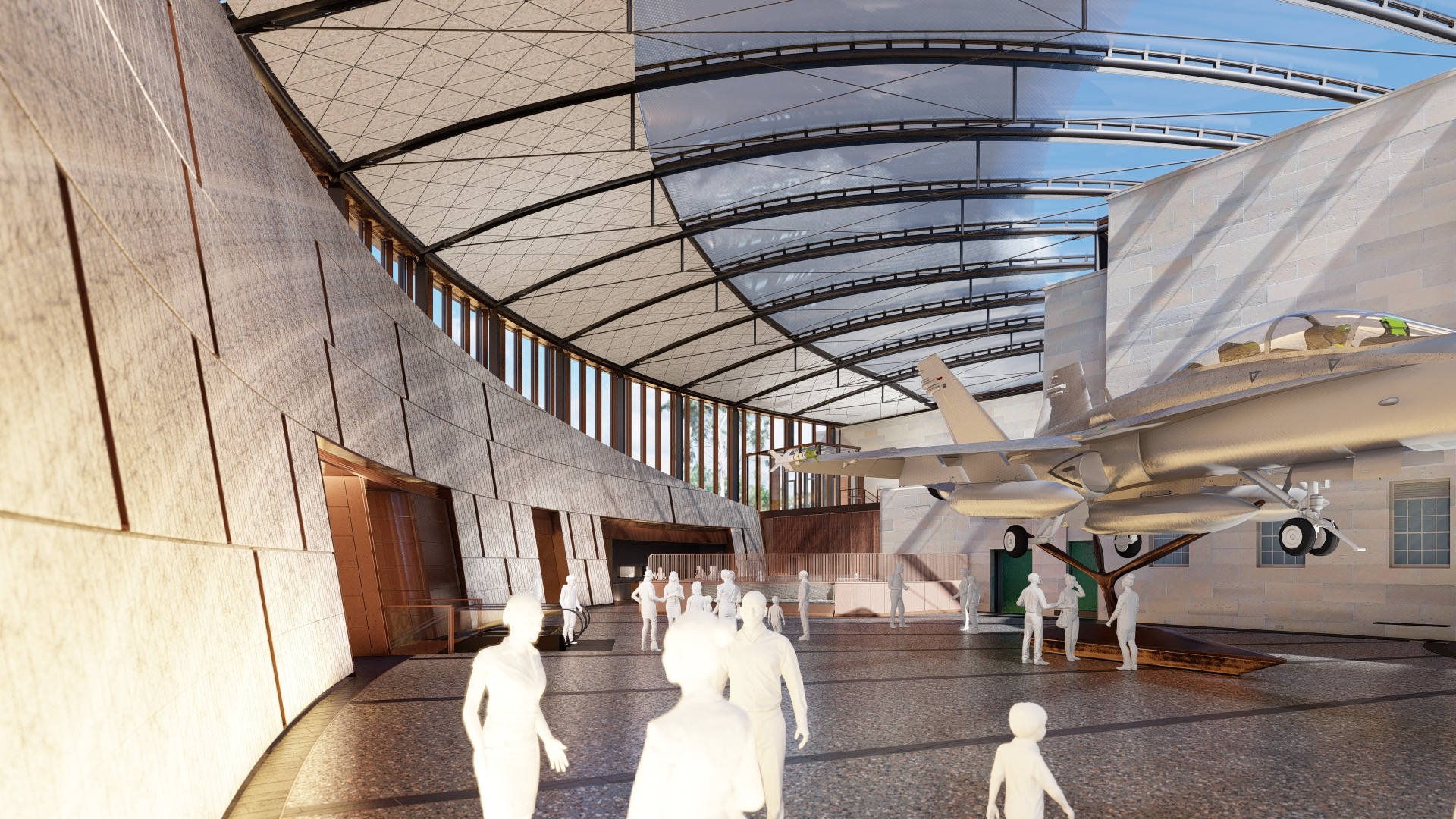
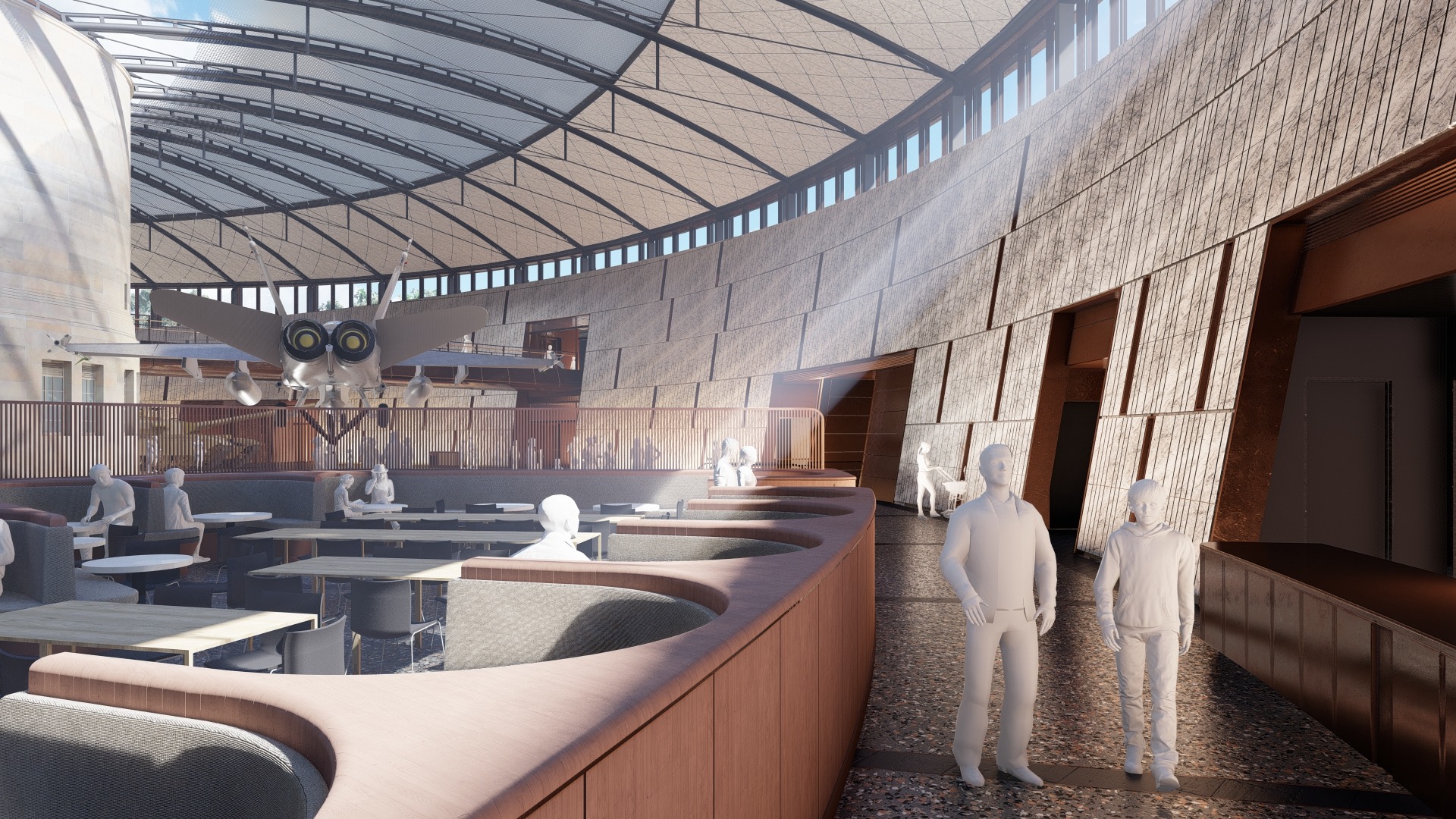
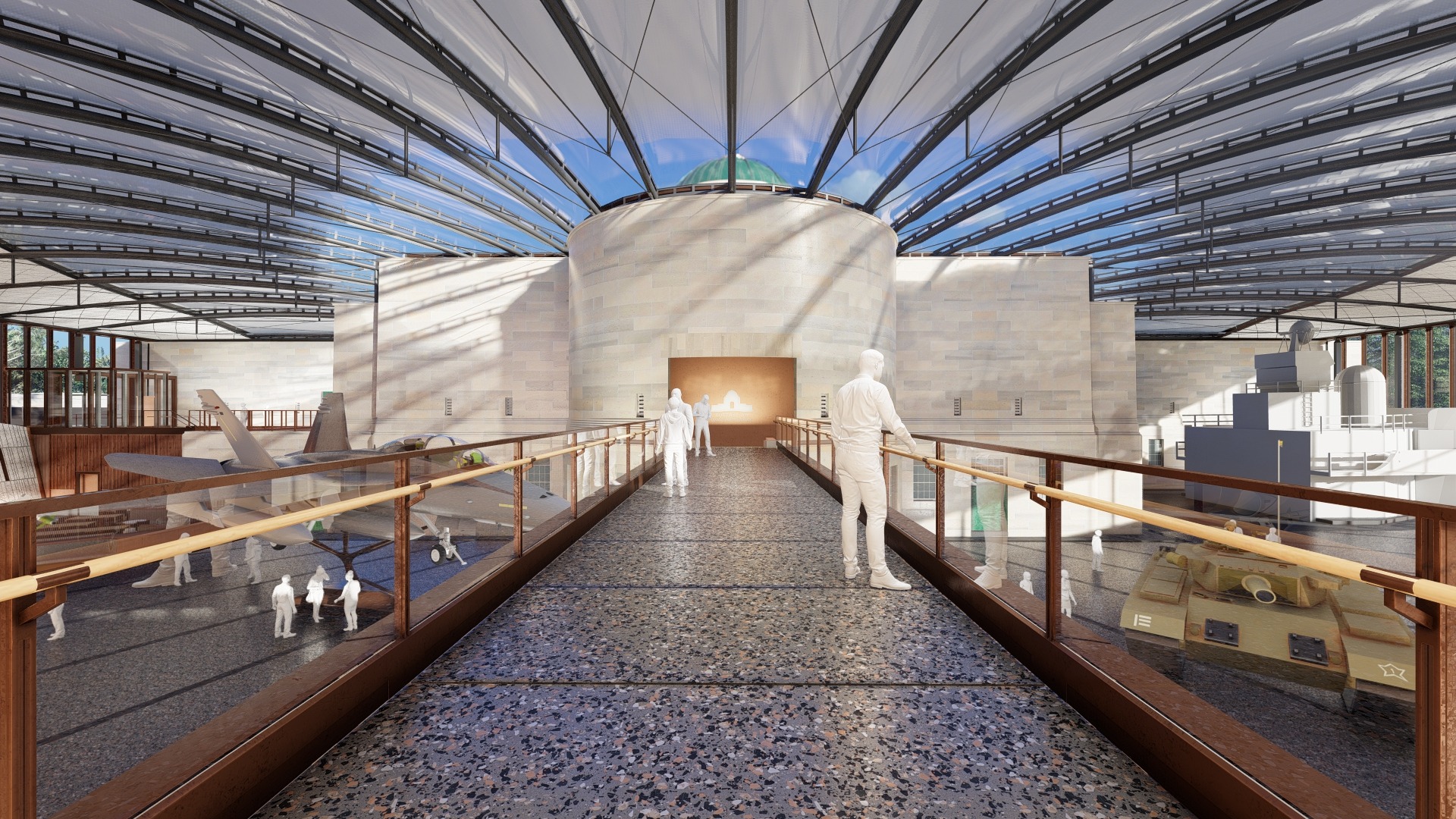
With a series of existing connected spaces both above and below ground, heritage and cultural sensitivities, and considerations to the visitor experience and purpose, the Memorial site is complex.
Addressing these challenges within a defined budget was a major undertaking. Through clear communication, having proactive attitudes and taking the time to carefully understand the underlying issues, the team viewed these challenges as opportunities to create innovative solutions that lead to highly considered, resolved outcomes. The project utilised COX’s national expertise from Canberra, Melbourne, and Brisbane.
Design Director, Pete Sullivan
Our aim with the design within this historic and symbolic place was to augment such an important cultural landmark with respect, strength and sensitivity, integrating the new elements into the wider site context and reinforcing the pre-eminence of the main Memorial building
Director, Ian Smith
It’s an honour to be delivering the Anzac Hall and Glazed Link, significantly expanding exhibition space to appropriately recognise the contributions of service men and women from more recent conflicts and campaigns.
The reimagined Anzac Hall and new Glazed Link draws on notions of duality, atmosphere, and ritual to create a new national “memory box”. This provides a profoundly engaging and moving visitor experience which focuses on properly recognising and interpreting conflicts and campaigns currently underrepresented within the Memorial due to lack of space. The facility will significantly expand and enhance the Museum component of the Memorial’s three-part charter of Commemoration, Museum, and Archive.
The project’s finely crafted proposal centres around a tilted landscape plane to minimise the visual impact from the south. The semicircular Glazed Link is carved from the landscape plane to focus on the heritage Main Building, and the landscape walls anchoring the landform building frames Anzac Hall and completes the campus precinct.




Figure 1: The partee
The design concept of the reimagined Anzac Hall and Glazed Link is respectful to the existing Main Building. From Anzac Parade, the Memorial’s appearance remains unchanged by the Anzac Hall insertion, preserving its iconic view backdrop. The semicircular Glazed Link in front of the Main Building frames it beautifully, enhancing how it’s seen from different angles inside and outside. The Glazed Link’s sleek and subtle design minimises its visual impact, sitting gracefully behind the Main Building’s parapet. The inclined landscape roof of Anzac Hall and the adjoining wall along Treloar Crescent help blend the new structure with the surrounding landscape and Mt. Ainslie, making it an integrated part of the Memorial’s campus.
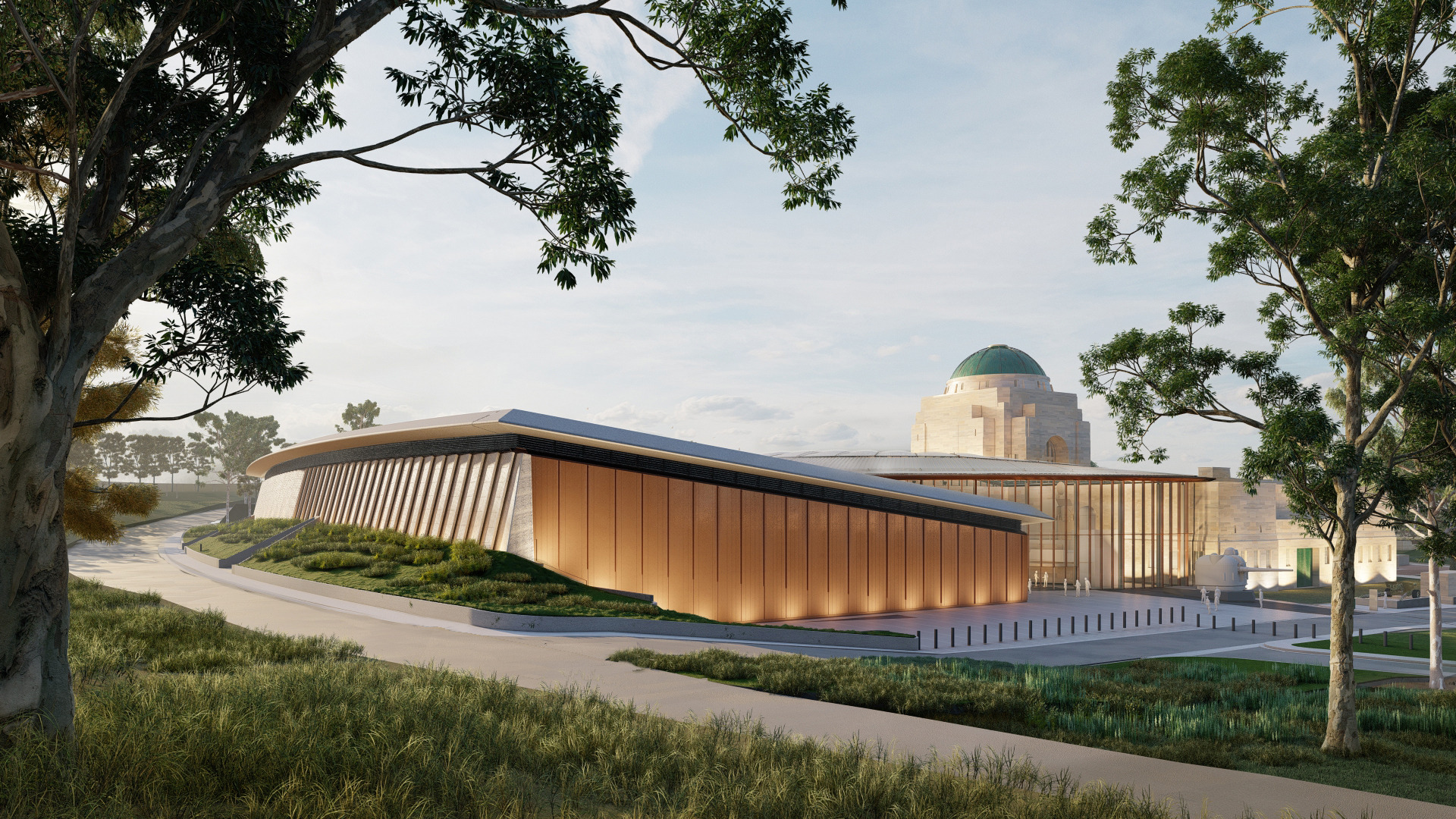
This layout, with a total floor area of approximately 13,000sqm and a total volume around 95,000 cubic meters, will ensure major exhibition updates and day-to-day operations can be undertaken efficiently and discreetly. Intuitive and versatile paths crafted into the layout enhance the visitor experience by allowing them to journey through various exhibition spaces via free form or strongly orchestrated circulation paths.
Site preparations for Anzac Hall began in 2021, and the entire Development is anticipated to be complete by 2027, while ensuring the Memorial remains operational and accessible throughout construction.
The Australian War Memorial Development represents a once-in-several-generations opportunity to enhance facilities and fulfill the Memorial’s charter. The new Anzac Hall and Glazed Link will address the current shortfall in quality museum exhibition spaces and ensure the stories of Australia’s service men and women are retold for generations to come.
