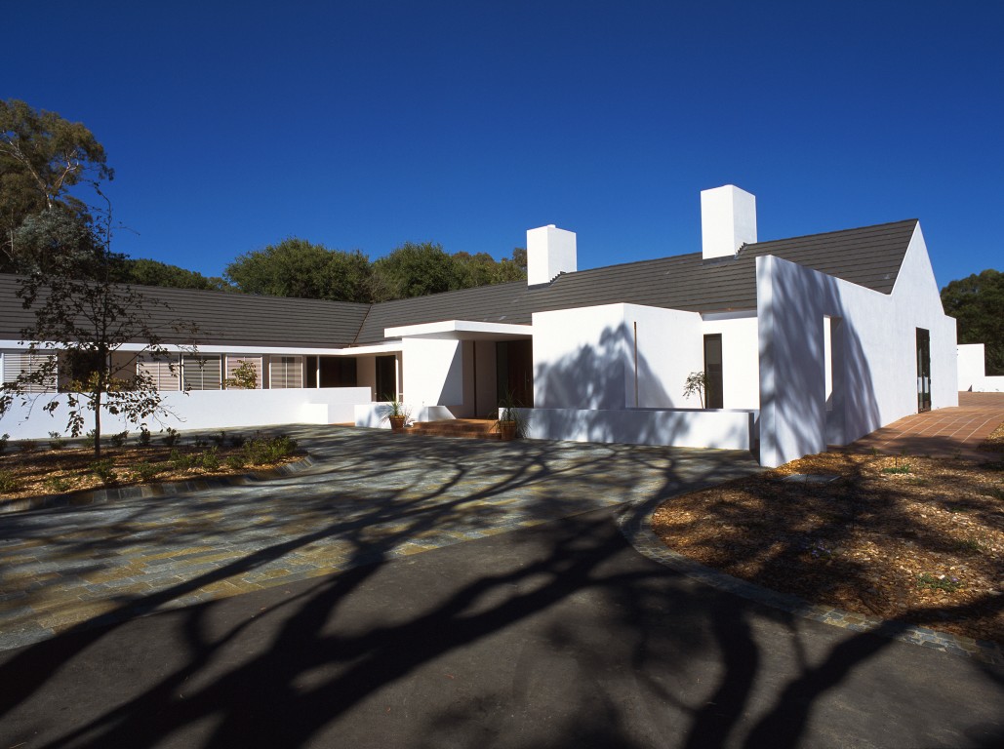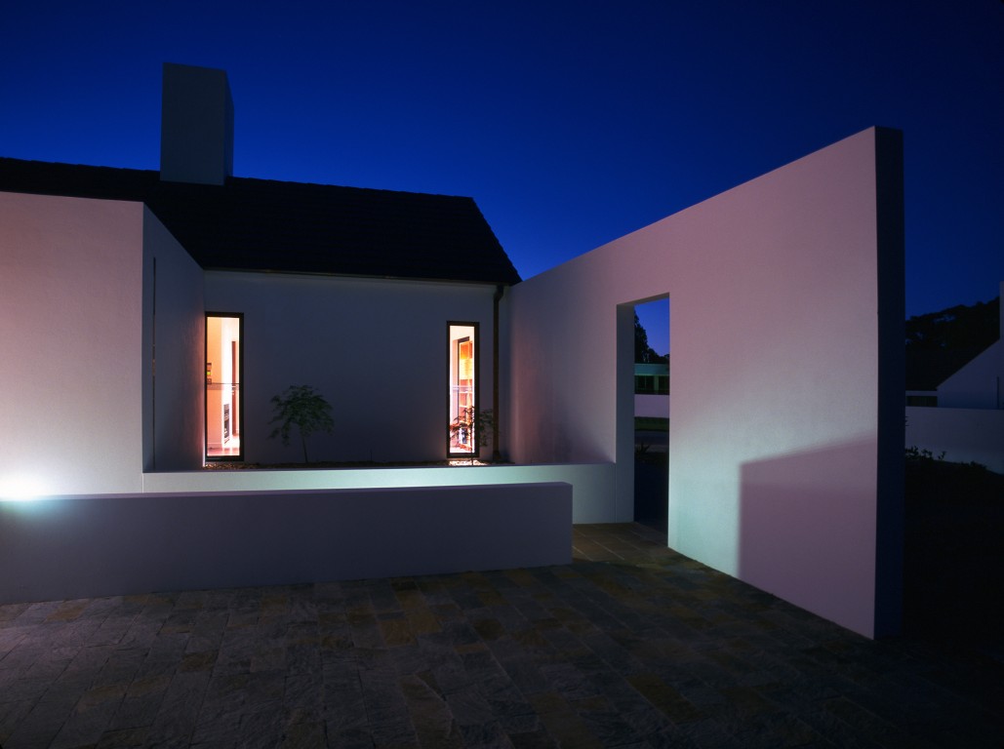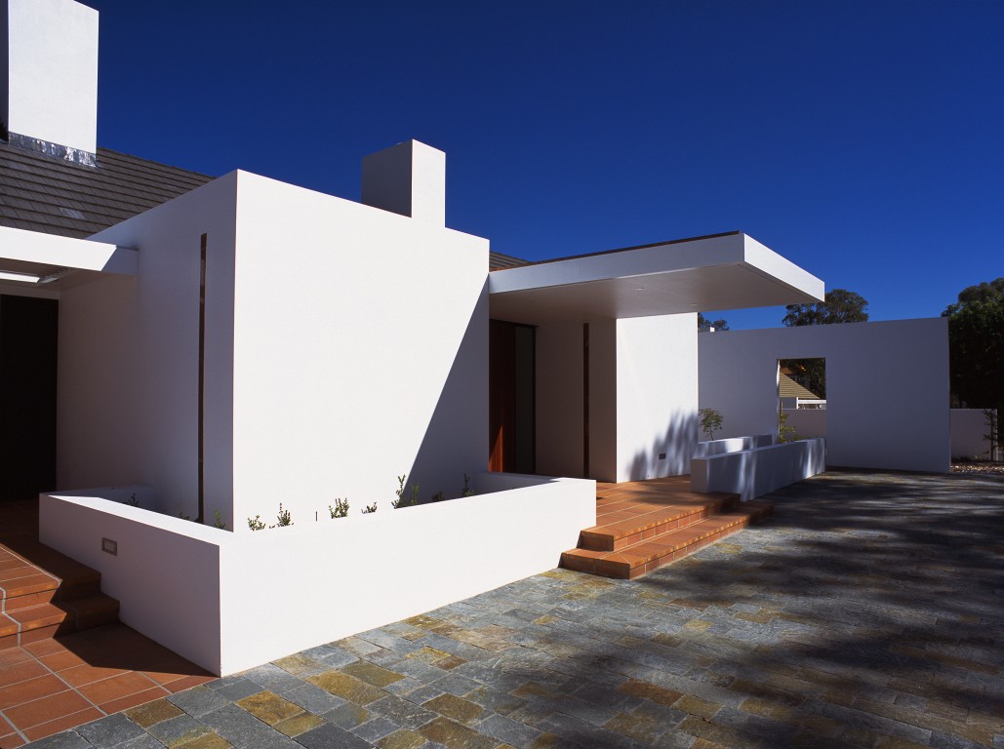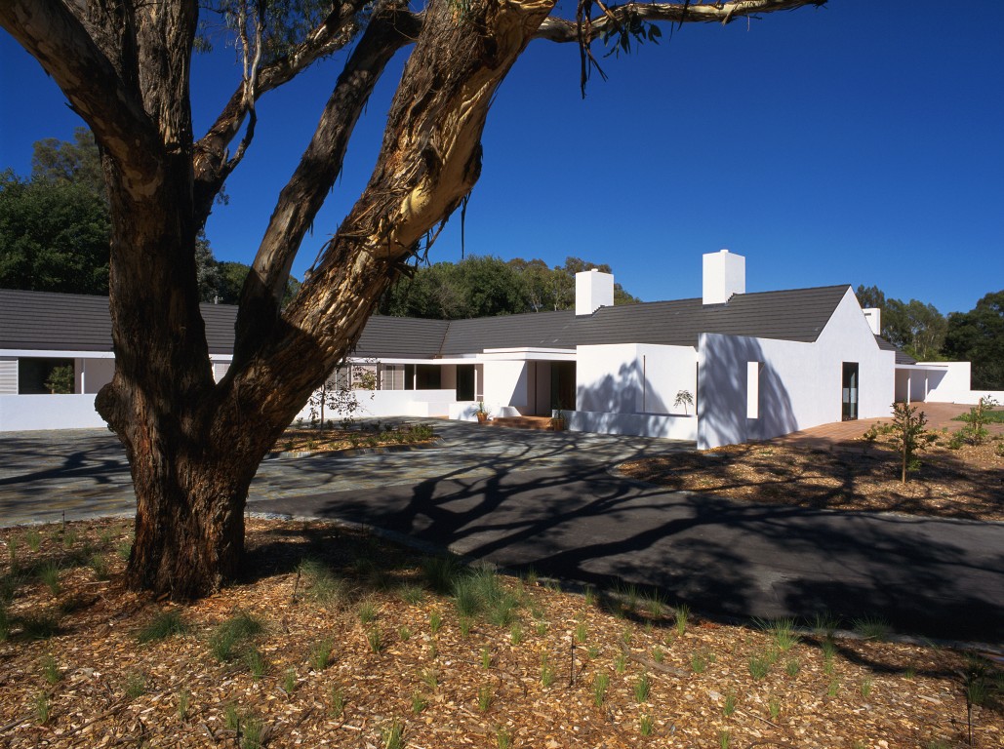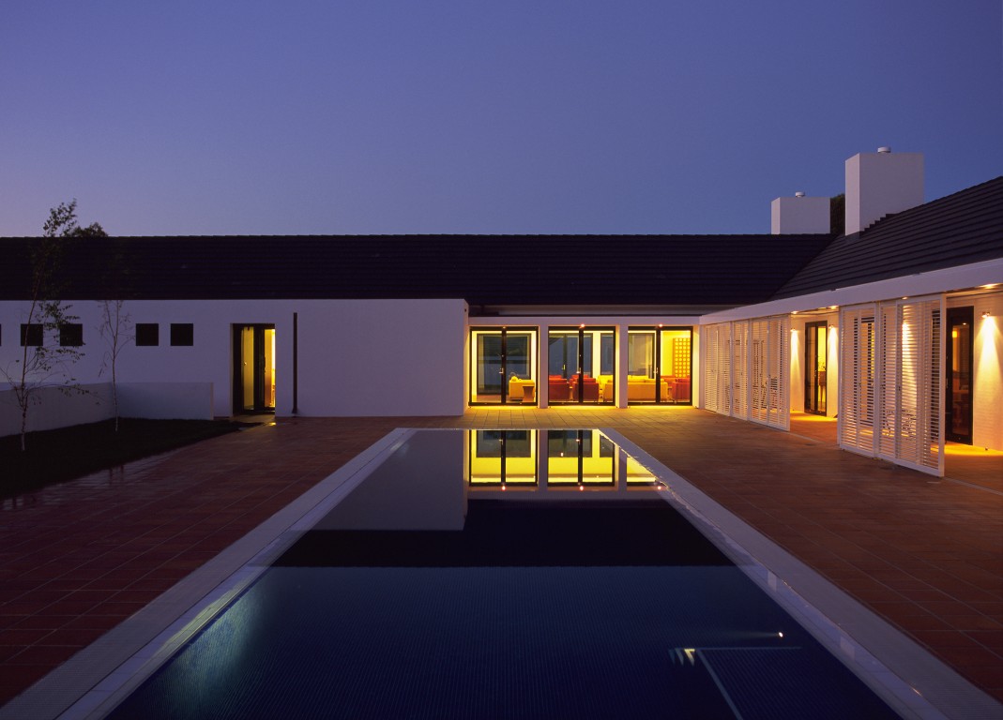Embassy of Ireland Ambassador’s Residence
Yarralumla, Australian Capital Territory
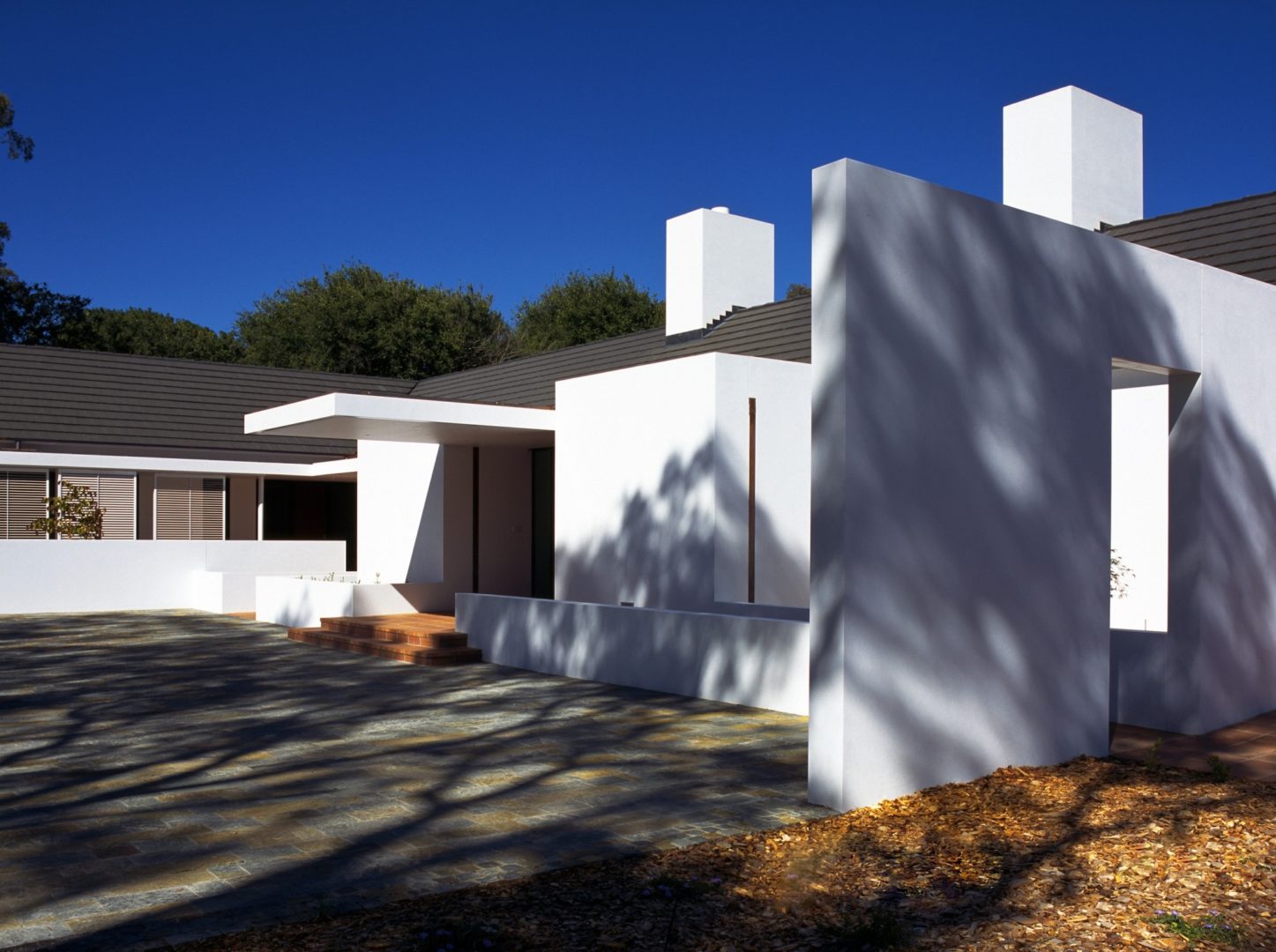
The Embassy of Ireland’s Ambassador’s Residence provides the main reception facilities for the Irish Embassy, as well as the private residence for the Ambassador, their family and visiting dignitaries.
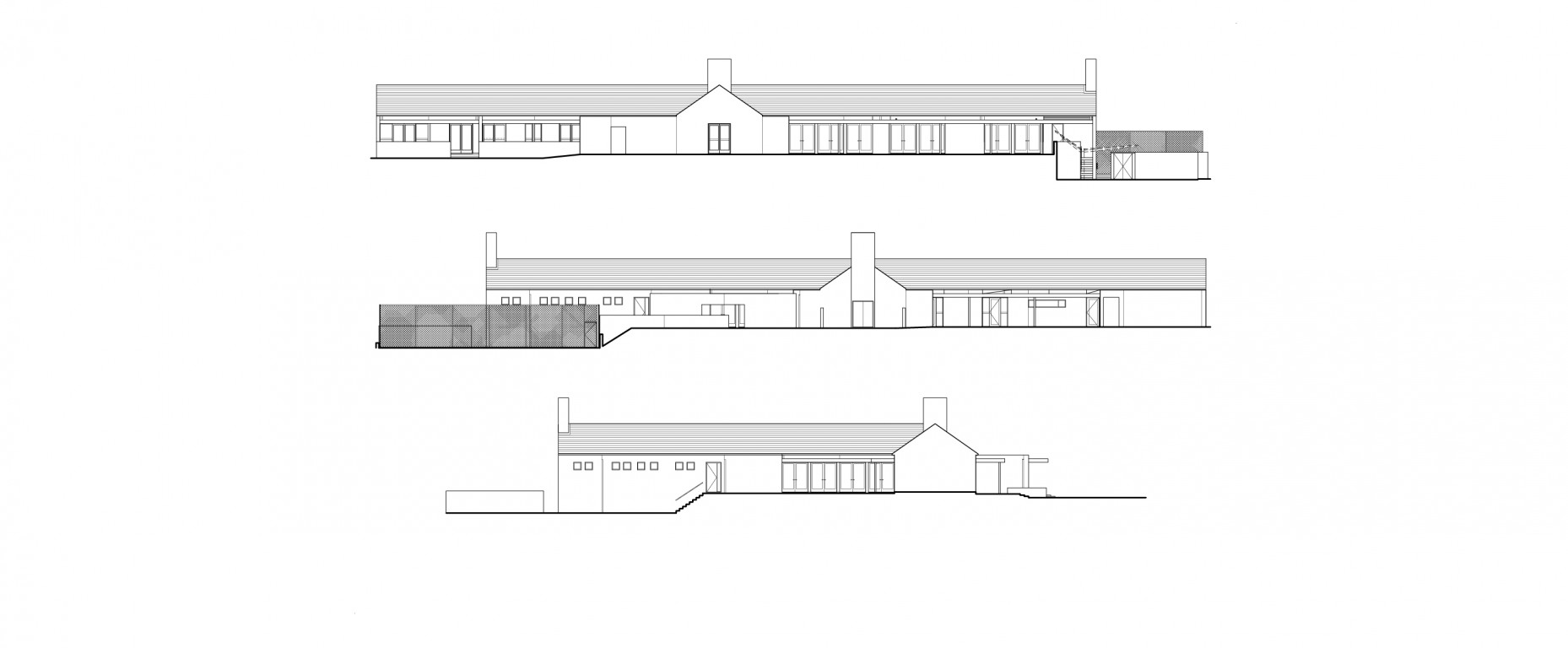
The residence’s design responds to the aesthetic simplicity and proportions of the earlier chancery building, designed by Philip Cox in 1966. While respecting its heritage, it simultaneously projects an image of Ireland today – prosperous, productive and innovative.
Steep-pitched grey-tiled roof forms fringed with extended horizontal verandas and pergolas form the aesthetic and expand of the original Irish farm vernacular. Horizontal white walls extend out to define the various outdoor spaces while carefully providing privacy and security between the residence, the chancellery, and the formal entrance to the site.
