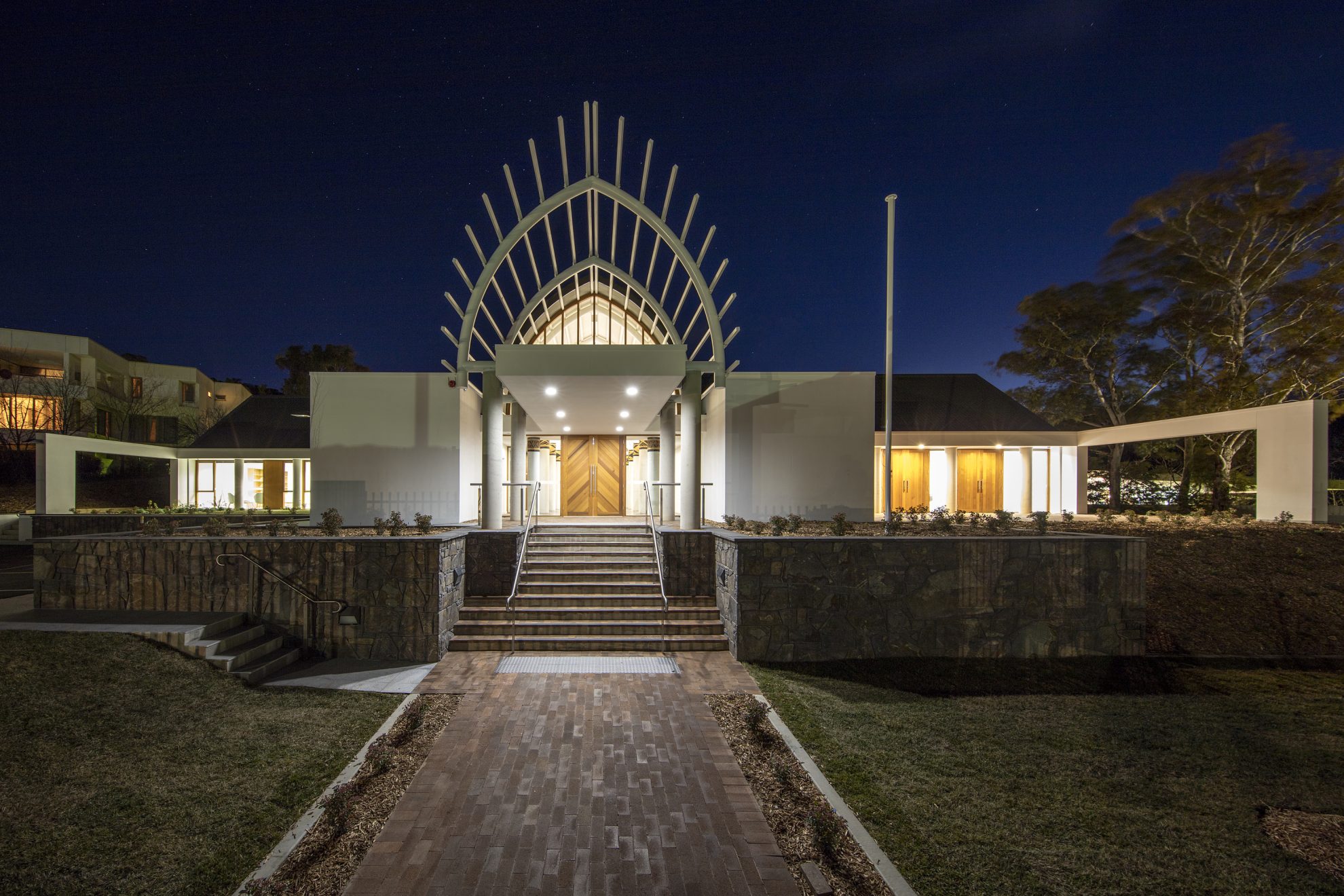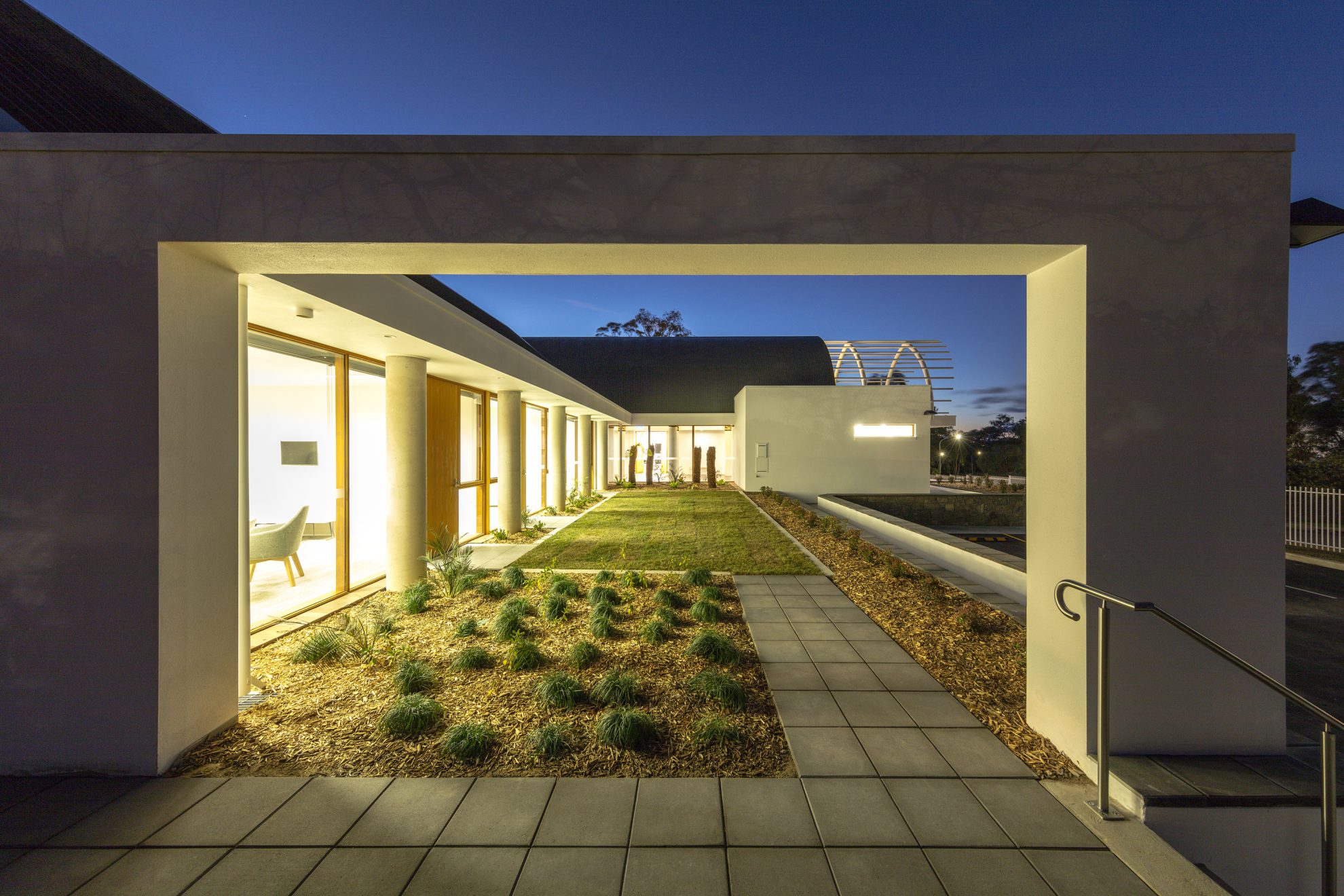Project Contact
Ian Smith
Agnieszka Liso
Alexander Garrett
Audun Alfheim
Cassandra Bryant
Christine Murray
Don Gilson
Graham Humphries
Jarrad Needham
Jennifer Salter
Katrina Newland
Leonie Stafrace
Louise Hunt
Olivia Arcidiacono
Robert Hewitt
Sam Boyd
Samantha Webb
Samuel Scerri
Sarah Evans
Shane O’Brien
High Commission of Samoa in Australia
Yarralumla, Australian Capital Territory
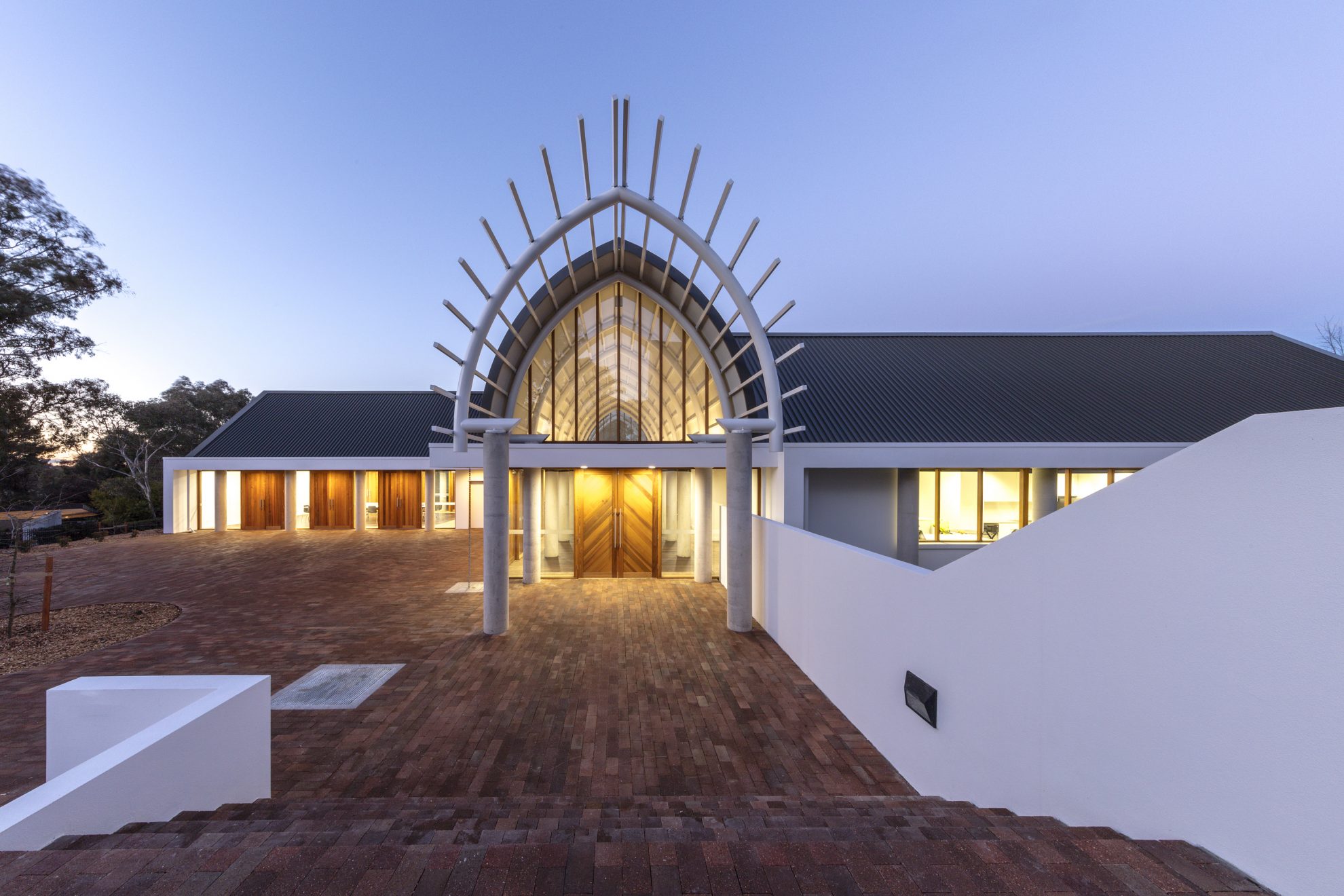
The brief from the Samoan Government was to create an architectural interpretation of Samoa ‘looking forward’ while drawing inspiration from their rich cultural heritage.
The design philosophy was based on recognition of the traditional Samoan ‘Fale’ structures and the important role they play in the day to day communal activities at all levels of Samoan society.
The Fale structures are built in either circular or rectangular plan form and utilise arched timber roof structures, thatching, and heavy timber columns. The Fale is an important open meeting place while more private family activities are held in separate, simpler enclosures. The design emphasis is focussed on the publicly accessible main foyer and associated external garden areas.
The layered and exposed nature of the traditional Fale roof structures have been reinterpreted with modern materials and traditional forms, using a robust material palette of timber, concrete, steel, and brick. The substantial interior spaces are light-filled and generous with high, vaulted ceilings, a colonnaded foyer and paved brick floors inset with dark timber. The spaces are highly flexible to adapt to the Chancery’s changing program – the solid timber doors that punctuate the exterior can all be opened to accommodate large gatherings.
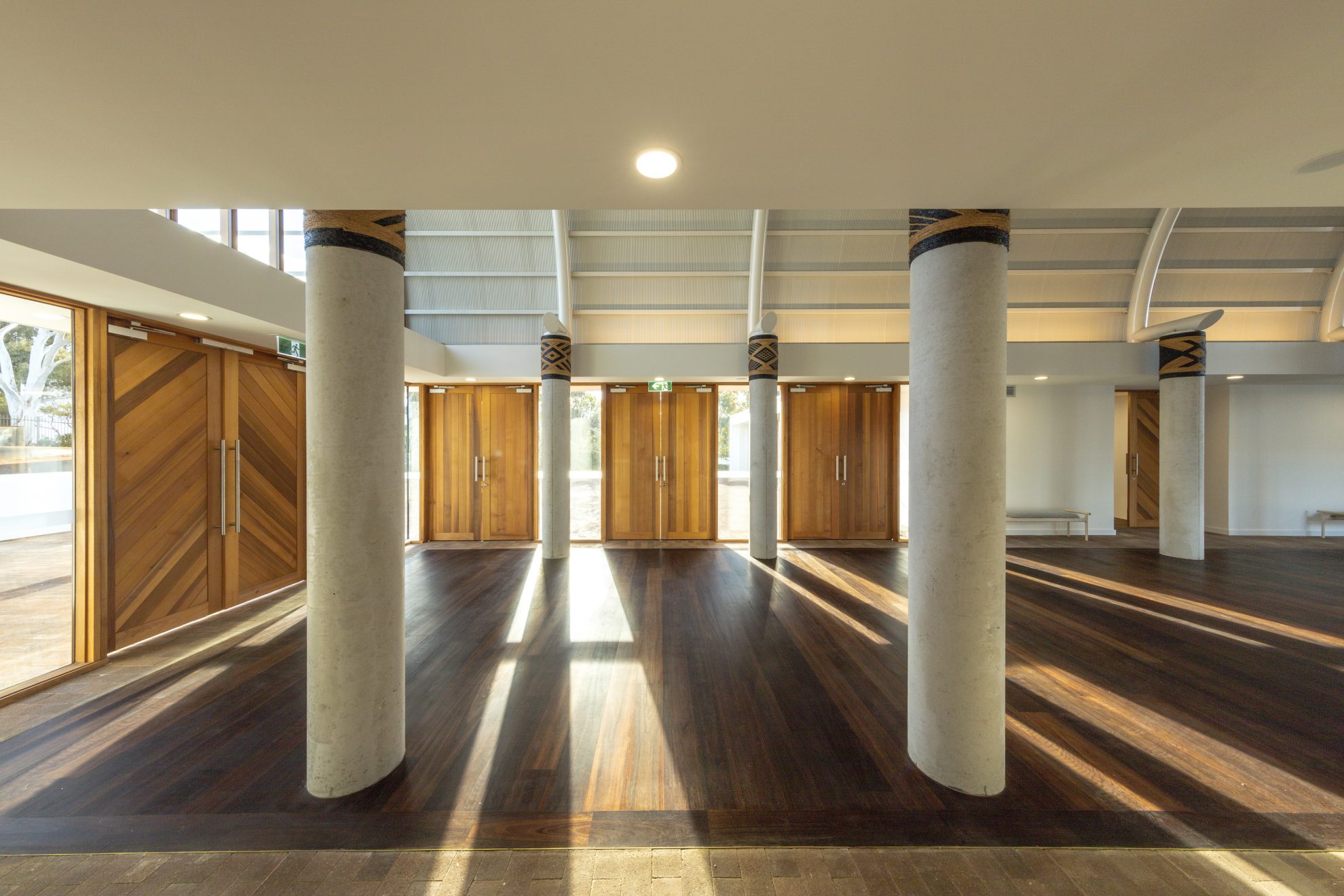
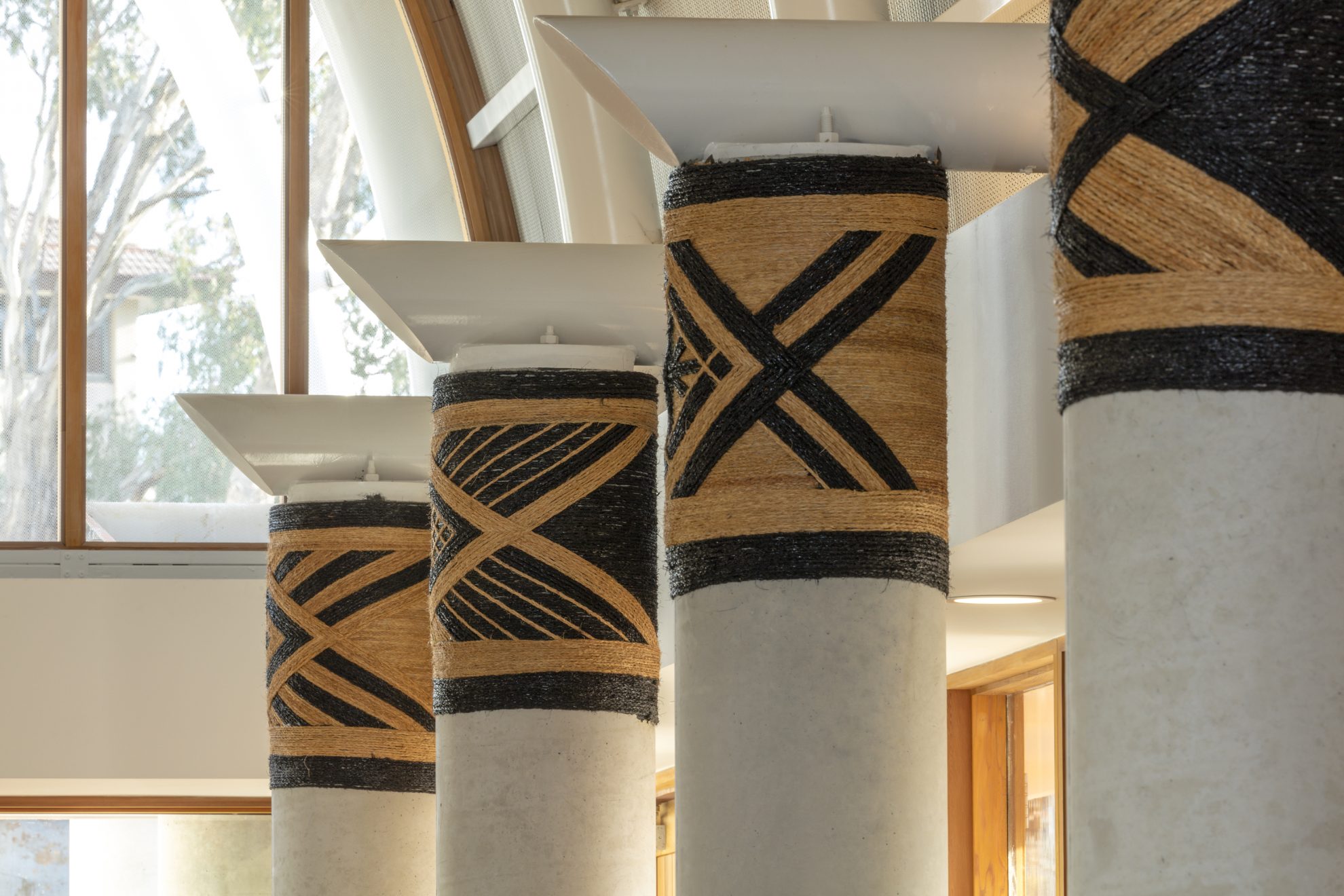
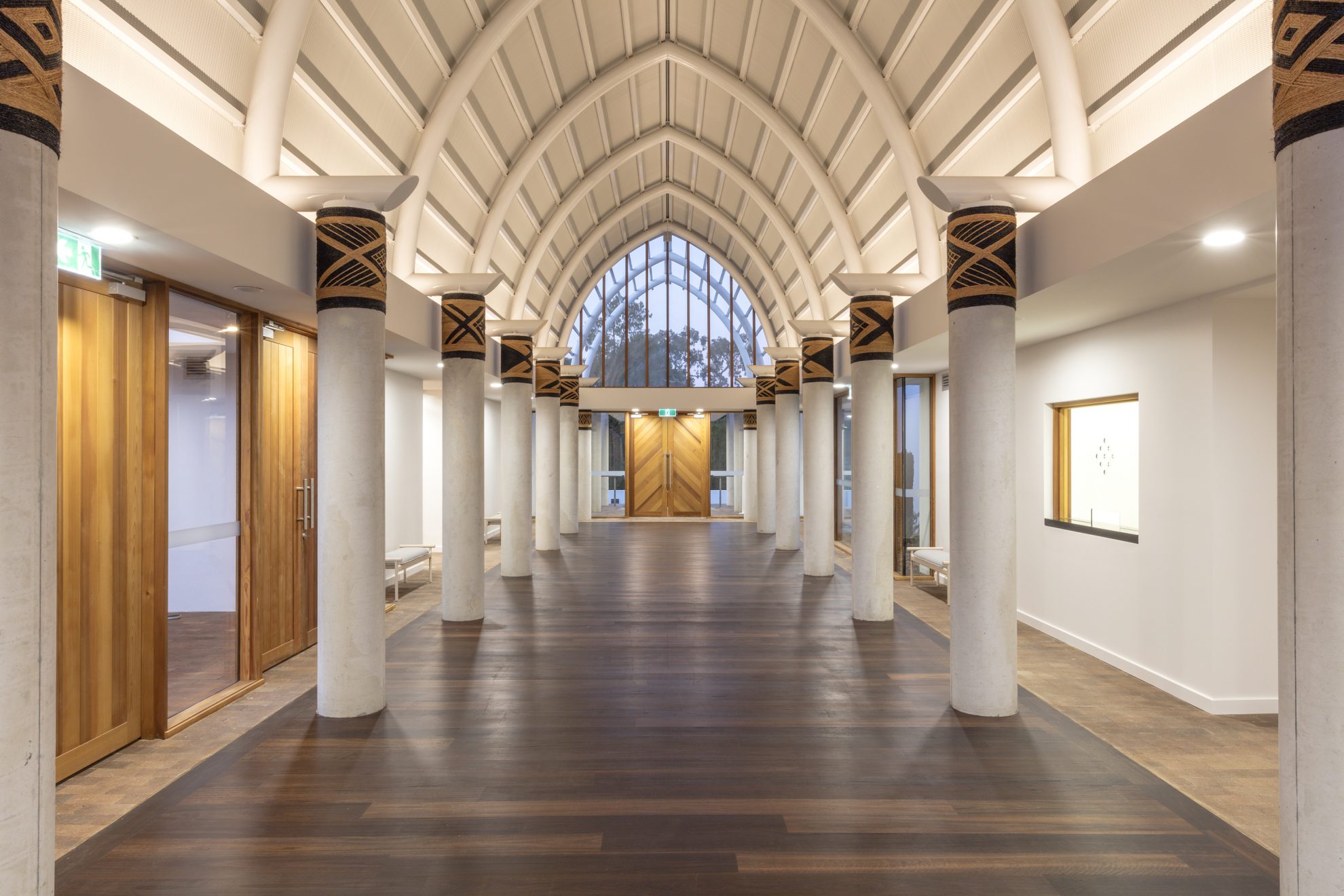
COX encouraged the Samoan Government to utilise Samoan artists as much as possible in resolving the final interior design for both the Chancery and the residence. Traditional craftsmen came to the site to install the traditional woven column decorations which are a unique aspect of their traditional building techniques – but re-interpreted to match the architectural design.
References to Samoan heritage continue in the distinctive entry gate patterns which are based on traditional male tattooing. In the residence’s formal entry, a finely patterned timber wall builds further on these themes. The public spaces and residence have also been designed to accommodate the future procurement of Samoan artwork.
The domestic spaces of the residence are less formal in volume and finishes with a focus on privacy and comfort. The flexible layout provides both adaptable entertaining spaces as well as retreat and separation from Chancery business for a family. A landscaped garden, balconies and courtyard can all be enjoyed within the secure perimeter.
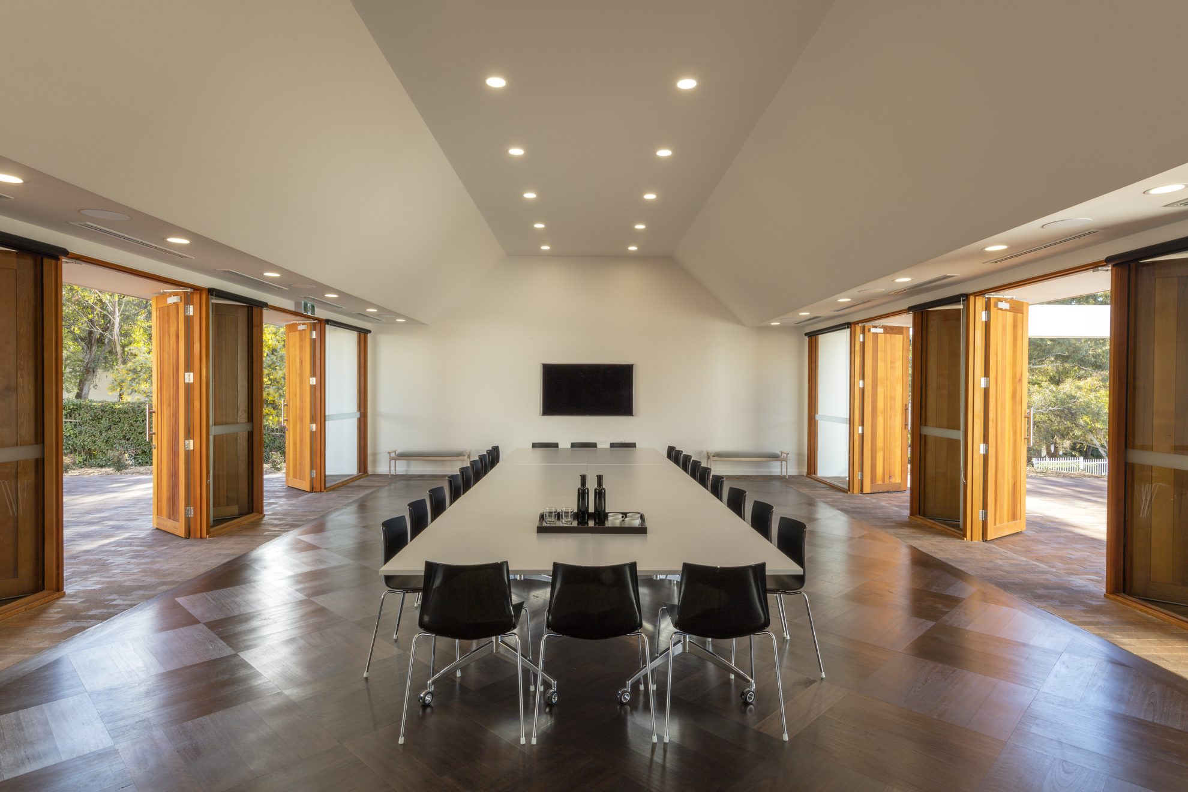
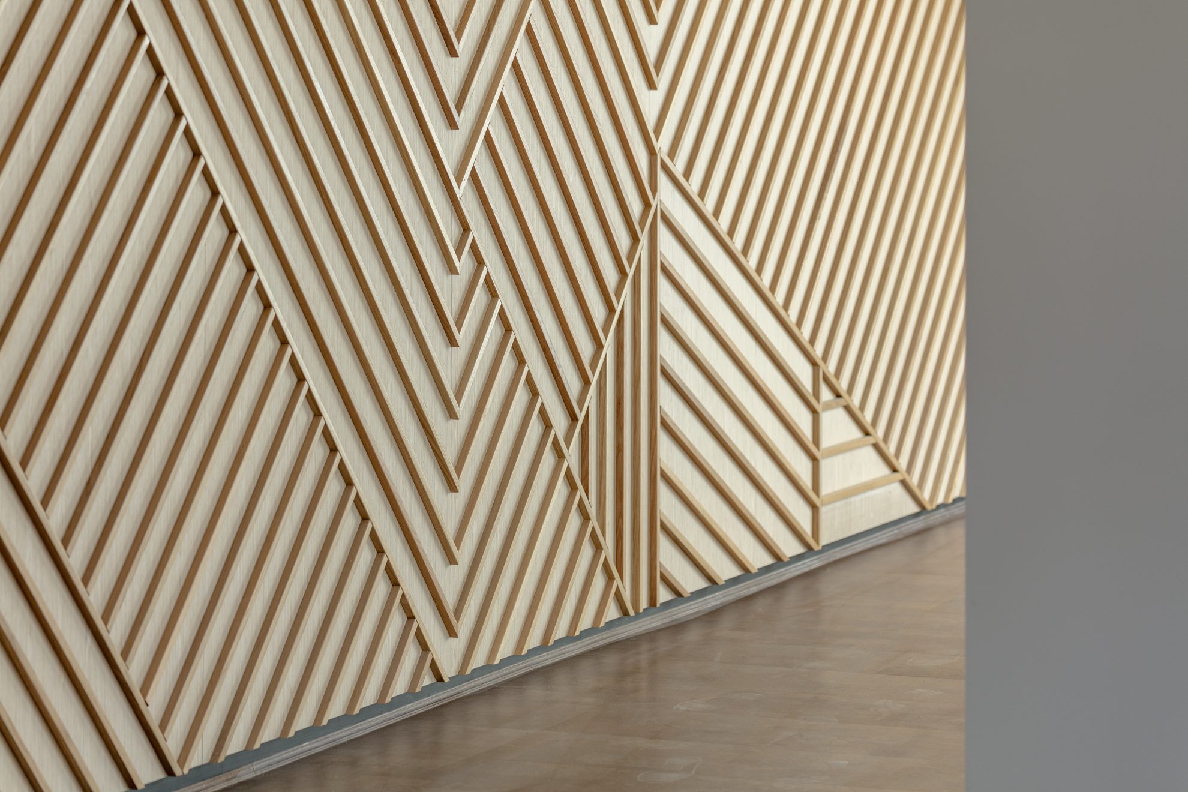
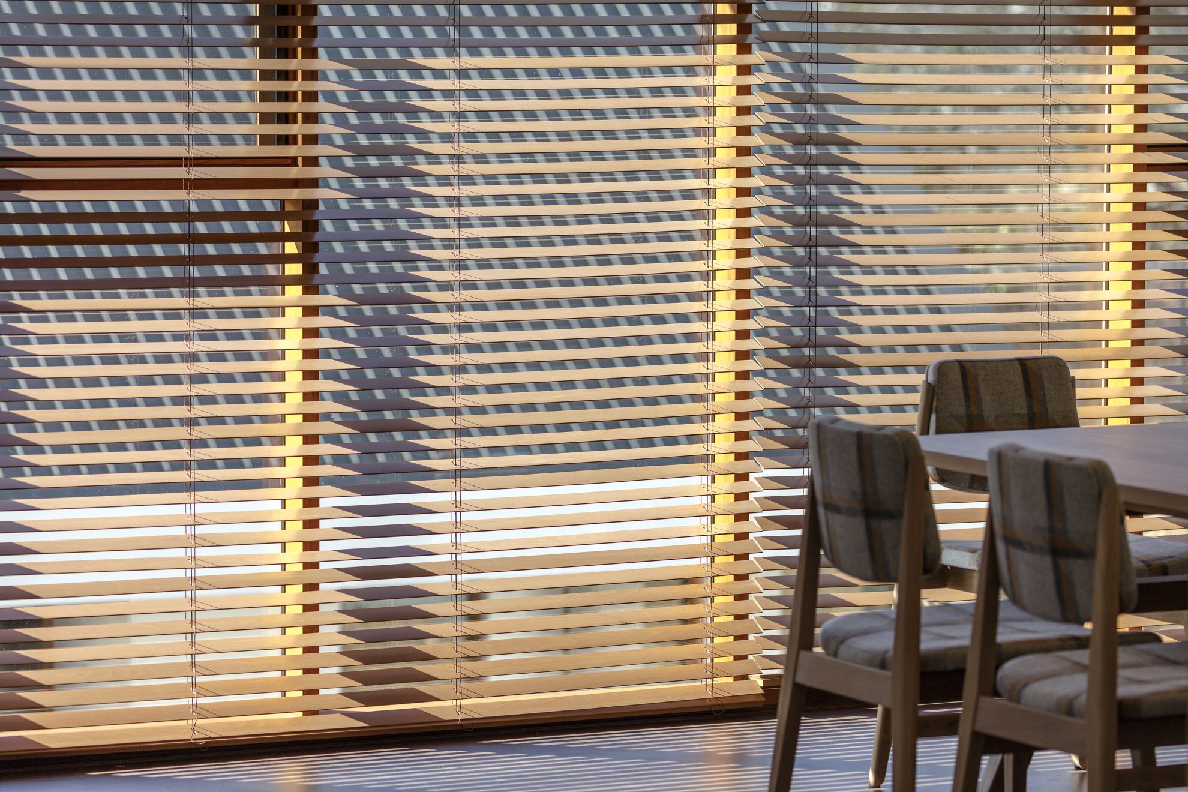
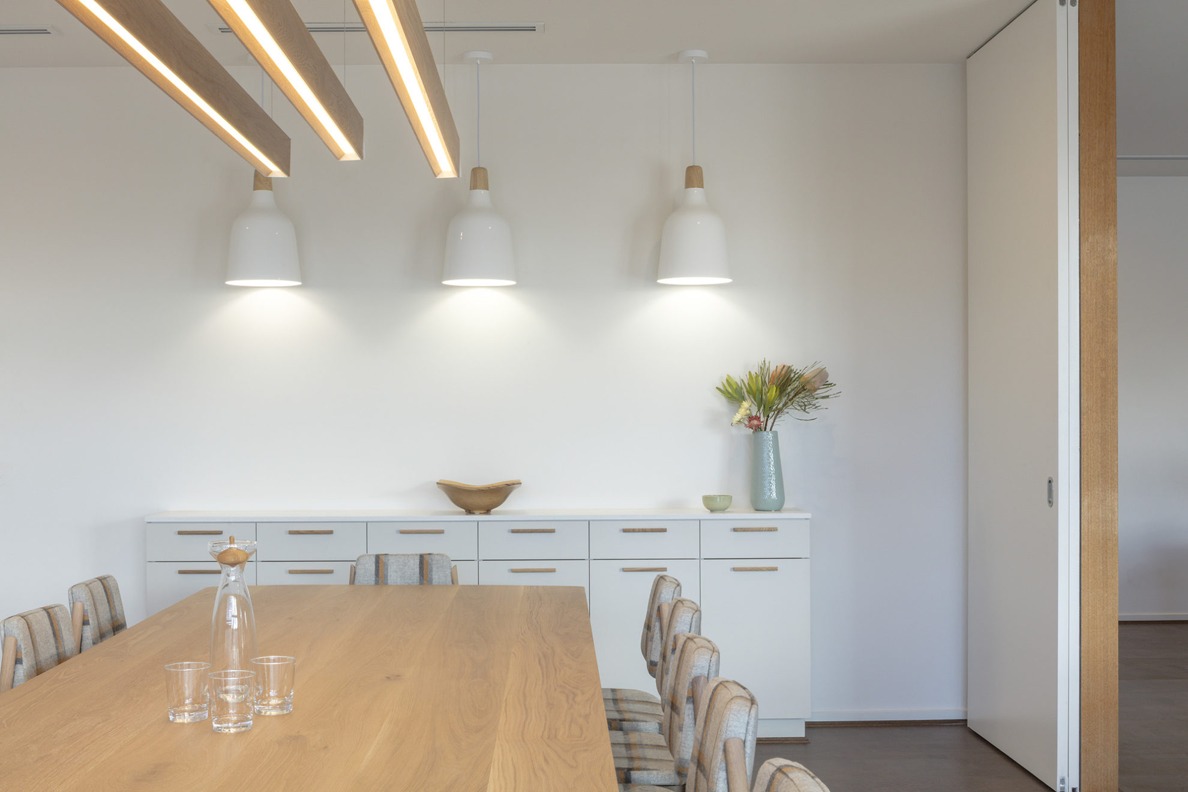
Site planning is based on a strong north-south pedestrian spine running the full length of the site – a continuous security wall on the eastern side of the spine clearly separates the publicly accessible areas to the west from the secure areas for offices and residence to the east.
The significant gradient within the site required major site benching and allowed the opportunity to utilise the traditional Fale construction technique of placing the building up on a raised stone platform.
The landscaping incorporates a carefully modulated series of curved and ramped pathways in the main central garden providing easy access between residence and Chancery.
