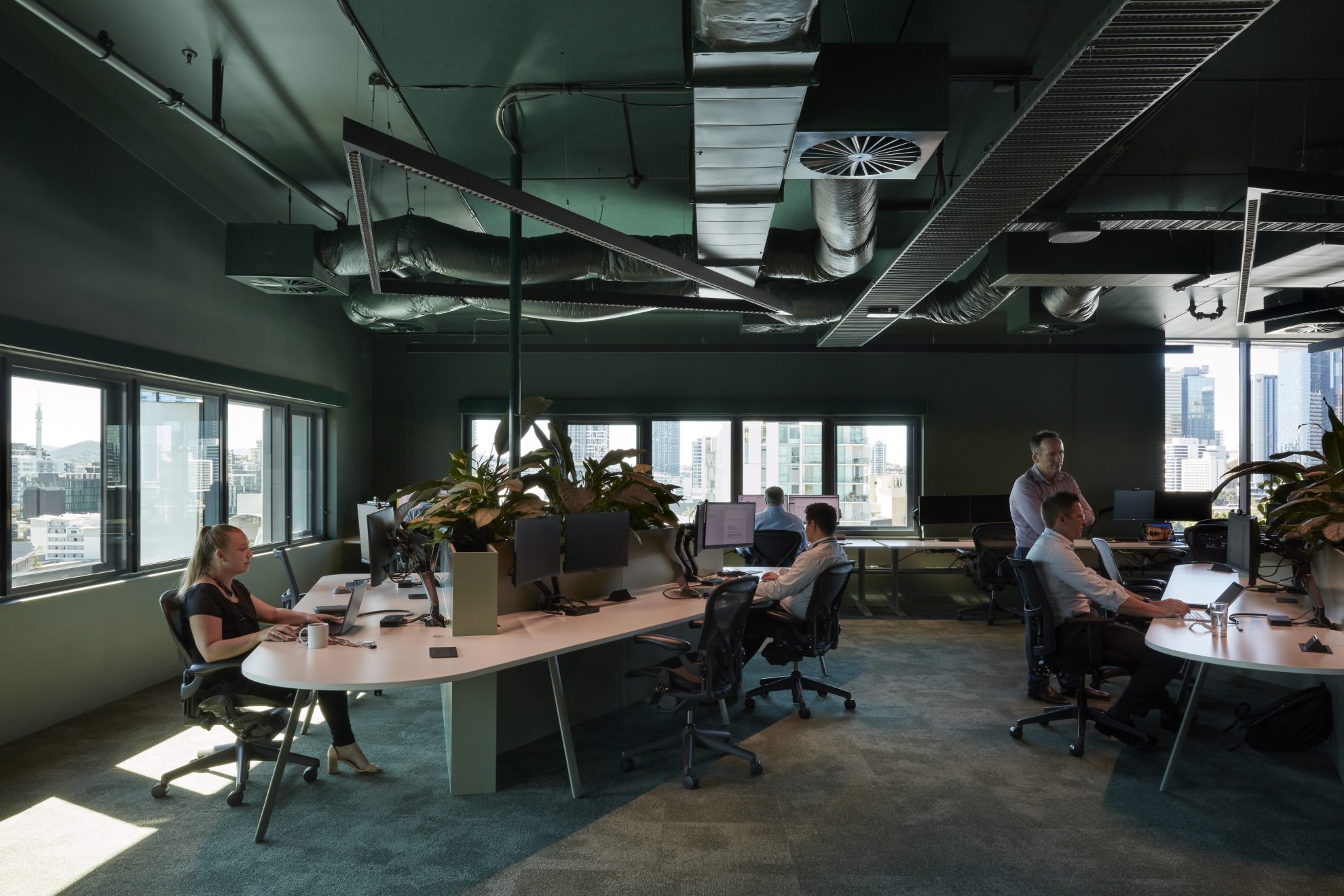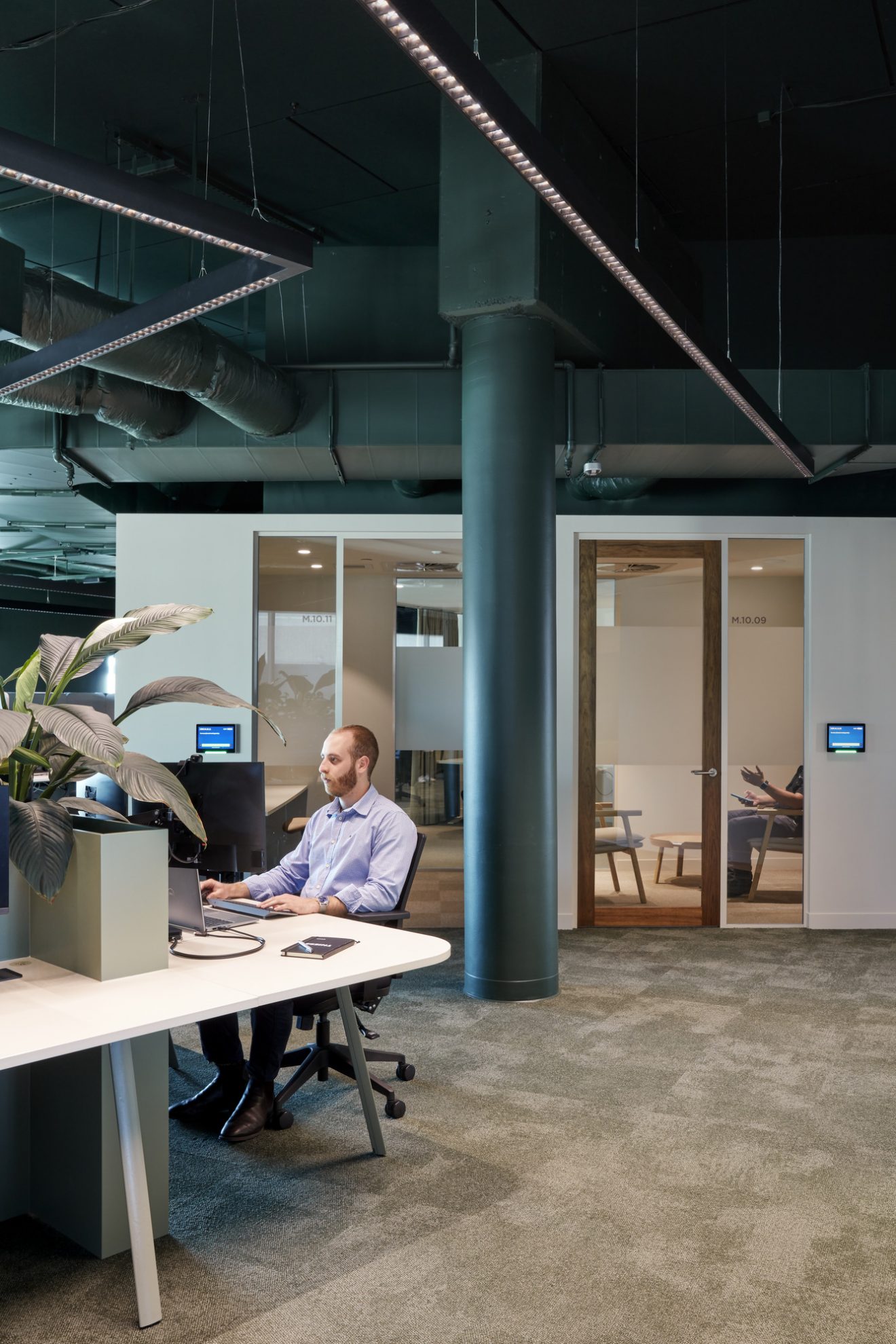Thiess Workplace | Interiors
South Brisbane, Queensland
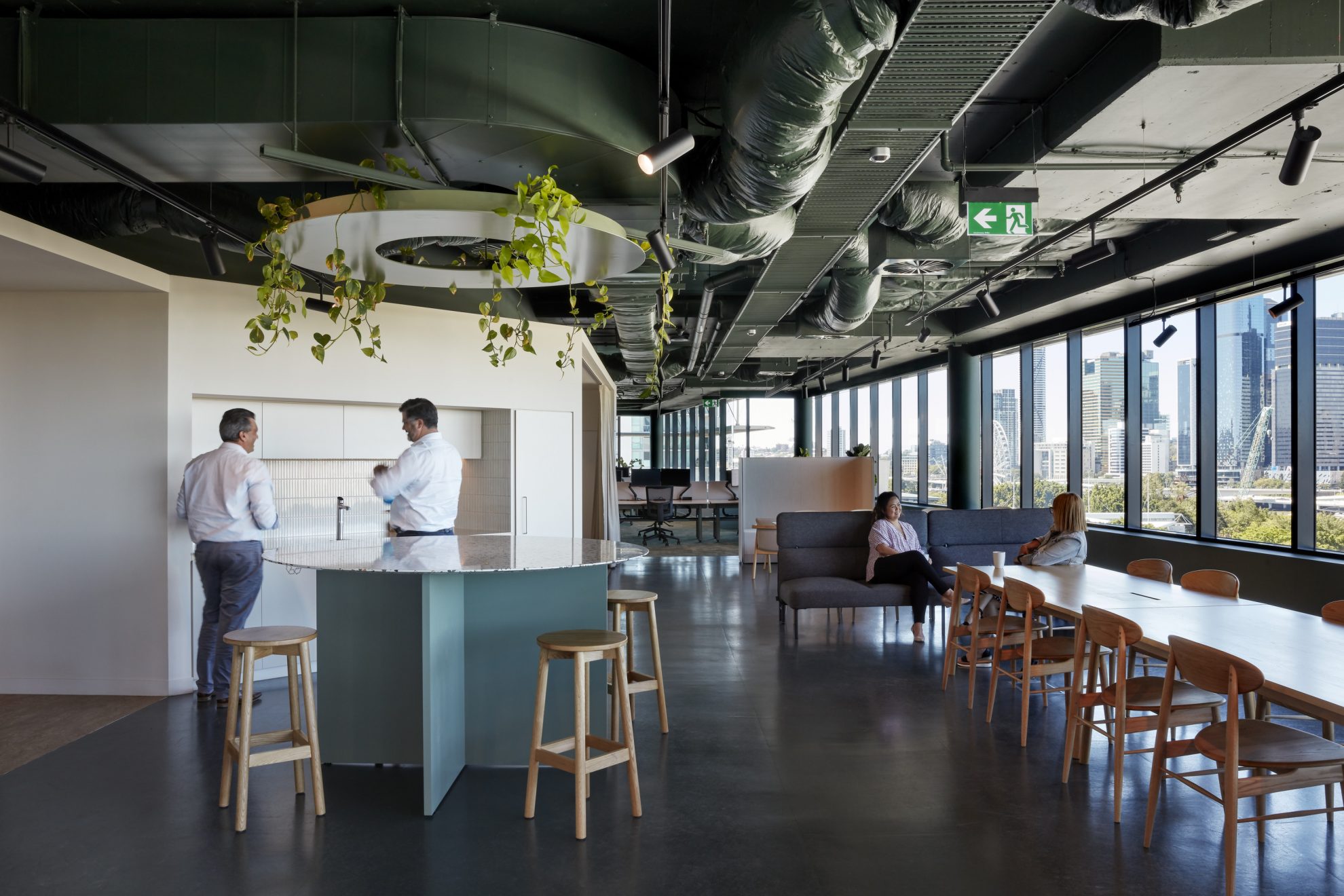
Located at their Grey Street address for over 20 years, Thiess engaged COX to reimagine their existing workspace to support their future aspirations.
The project was not without its challenges, including changes in business structure, unmerging on entities, and a global pandemic. Despite this, the design strategy and approach remained, providing a flexible framework to evolve and shift. Fundamental to the project was to foster a cultural shift to a flexible workstyle that caters for a changing and diverse workforce.
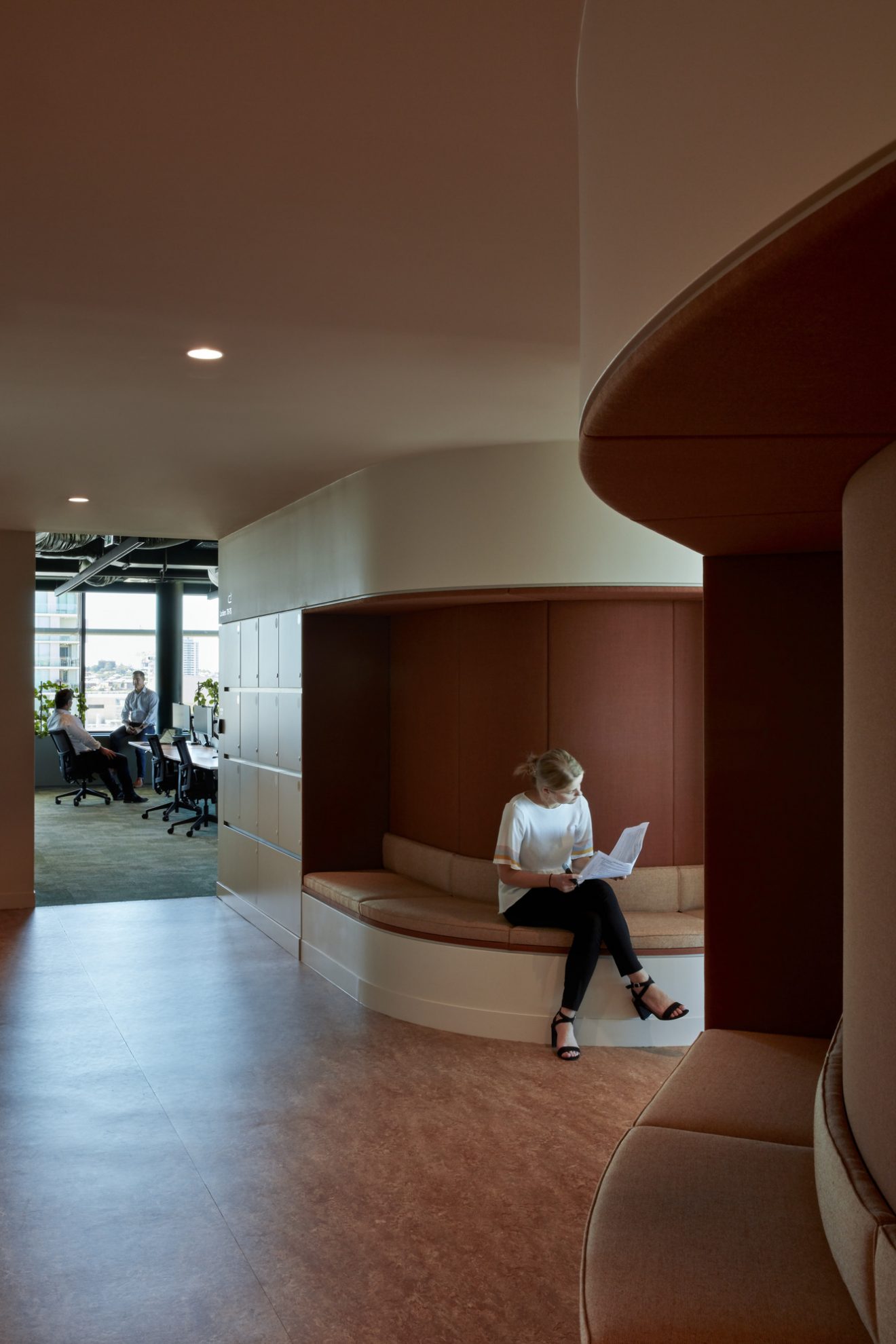
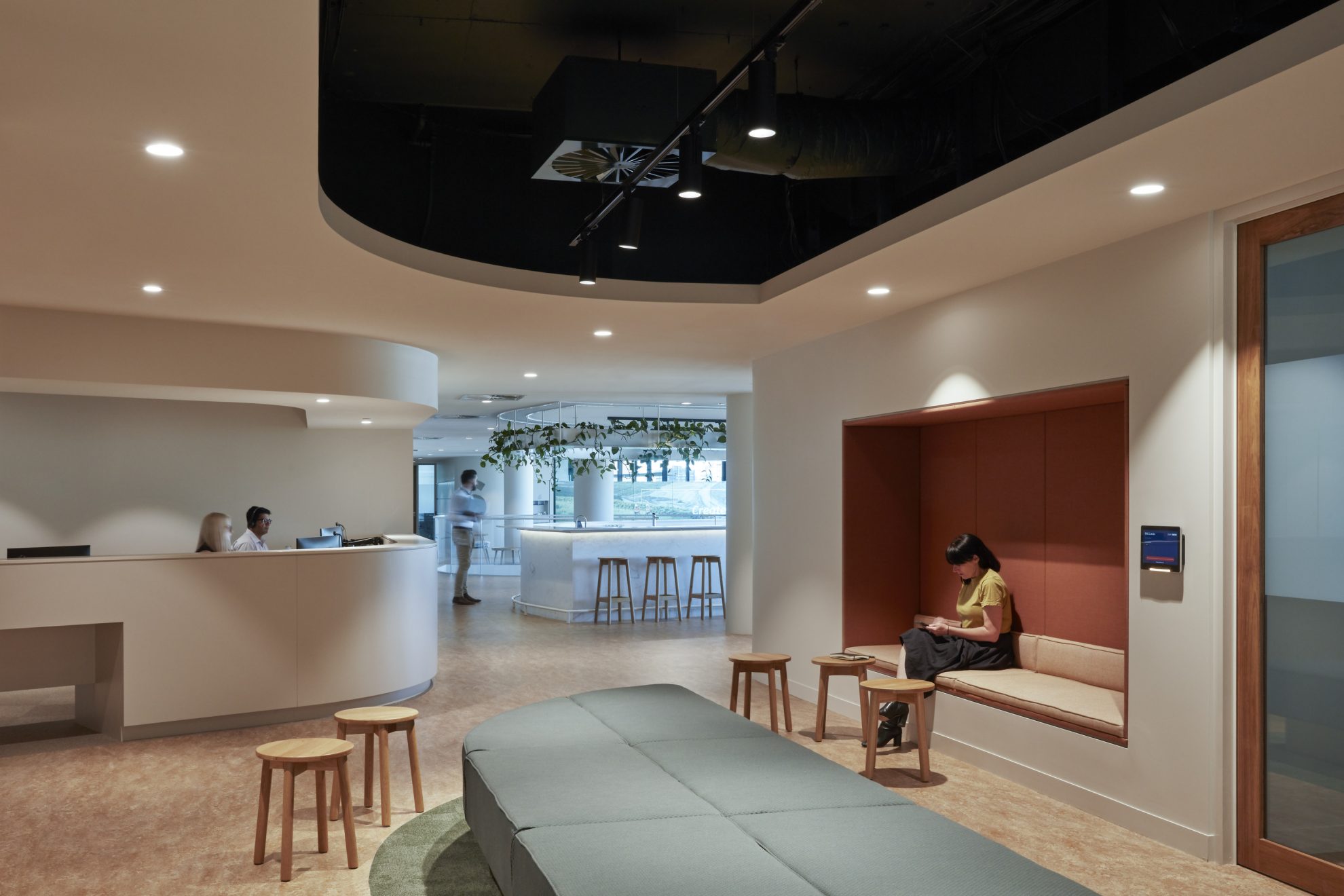
Thiess occupies levels 5 to 10, with levels 5 and 6 committed to client connect spaces and staff connect spaces. The two levels are connected via a staircase enabling free movement across client, staff, and project spaces. The external tiered terrace forms part of the staff hub, giving them the ability to connect with natural light and expansive views. Levels 7 to 10 occupy the ‘typical’ workspace, made up of neighbourhood pockets that set a unique scene for a variety of workstyles – supporting Thiess’ flexible work policy.
The design strategy for the workplace is built around a story of ‘transforming landscapes’ – carving and crafting forms, extenuating sightlines and viewpoints, and creating moments between the two. Collaborative zones and private enclosed spaces are formed around the core, with apertures inviting you into private/individual workspaces.
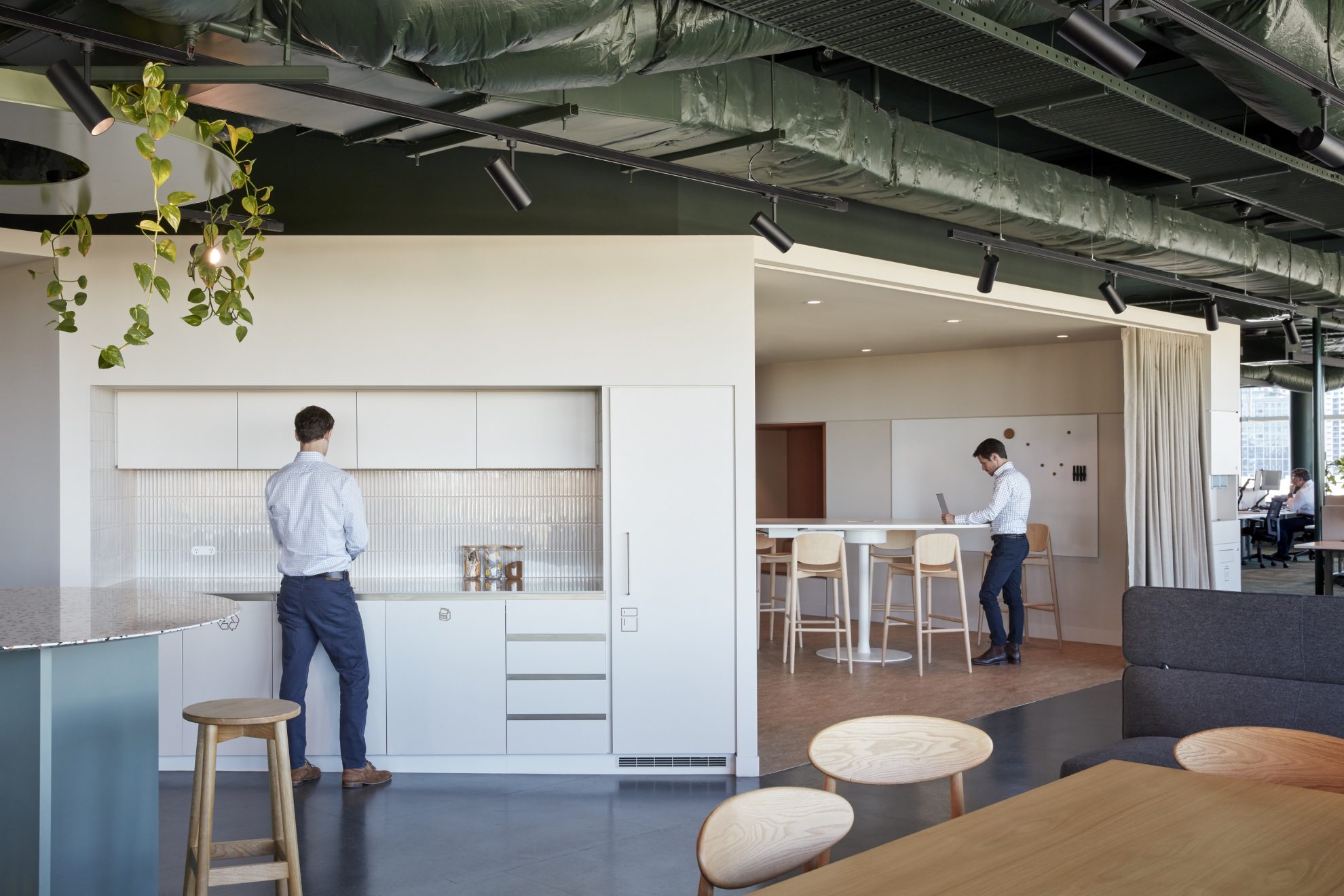
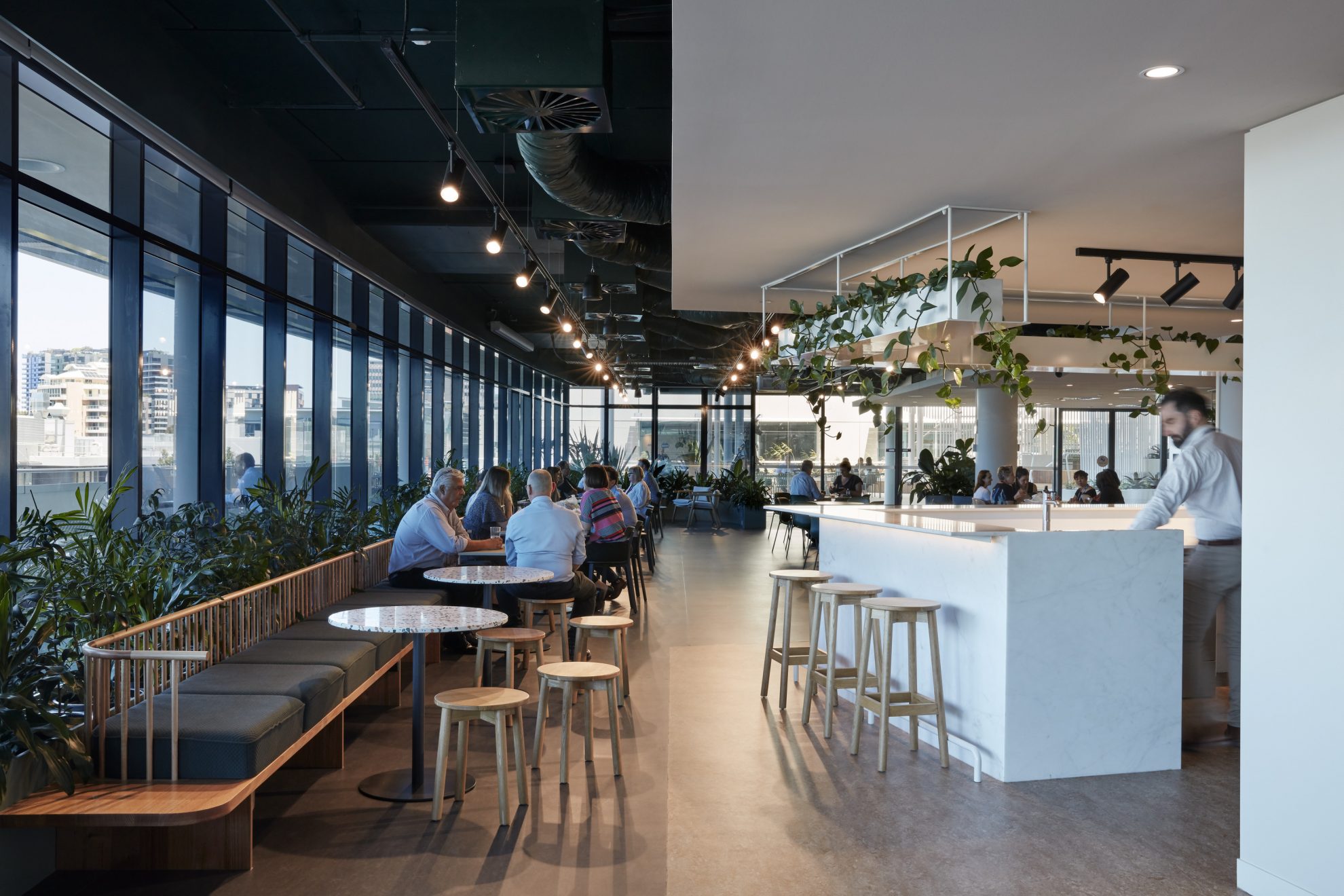
Natasha Thompson, Thiess
Our new workspace has transformed the way we work as a business. It offers accessibility with the flexibility to choose where and how we work, as teams and individually. Most importantly we now have a workplace that we are proud of. One that reflects our great history while signalling to all our ambitions for the future.
The palette is warm and neutral with timber detailing and inviting pockets to sit and pause. Curved edges soften the space and encourage you to discover the rich green rehabilitating landscapes of the private workspaces beyond. Ceilings were removed to create volume and depth.
Visual delight and respite are important aspects of the workspace giving occupants the opportunity to disconnect and then reconnect, reinvigorated.
Creating a sustainable footprint for the project was important for Thiess. 506 tonnes of the existing fit out was diverted from landfill and recycled, with 8.5 tonne of the existing fit out given a second life.
