Australian Museum Project Discover
Sydney, New South Wales
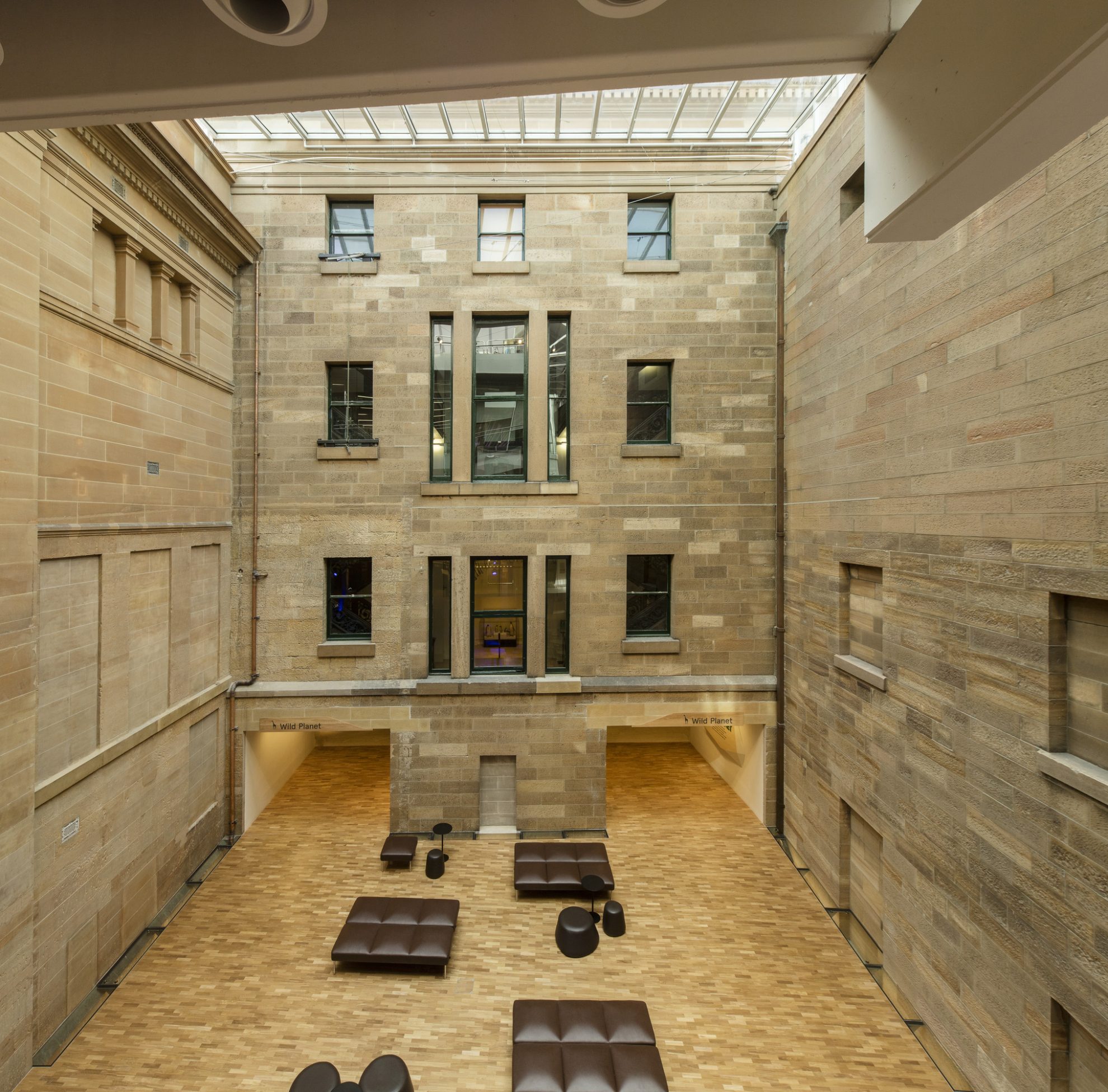
The Australian Museum forms part of the eastern threshold to the CBD. Founded in 1827, the Australian Museum is Australia’s first museum. Project Discover, a close collaboration between COX and Neeson Murcutt and Neille, is the fourth recent intervention at the Australian Museum, and the largest. It follows the Crystal Hall by Neeson Murcutt Architects that reoriented the museum to William Street – its original frontage; the ‘recovered’ exhibition space, now Wild Planet in 2014; and restoration of the oldest gallery, now the Westpac Long Gallery, by Design 5 in 2017.
Guided by a master plan developed for the Museum, the work is highly strategic. It prioritises changes that will sustain the Museum into the long-term – flexibly enabling future internal re-configuration while anticipating future expansion to the east.
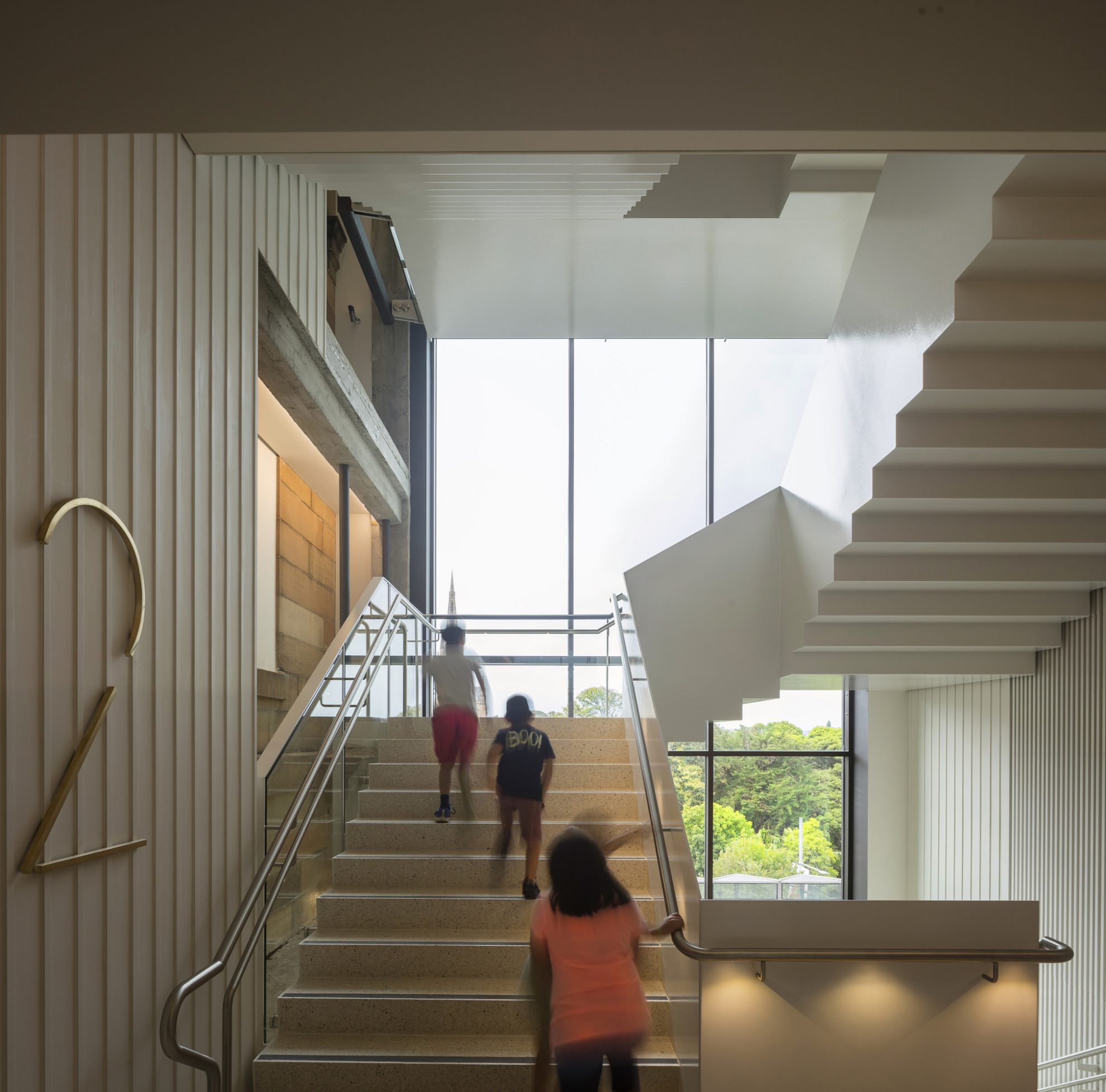
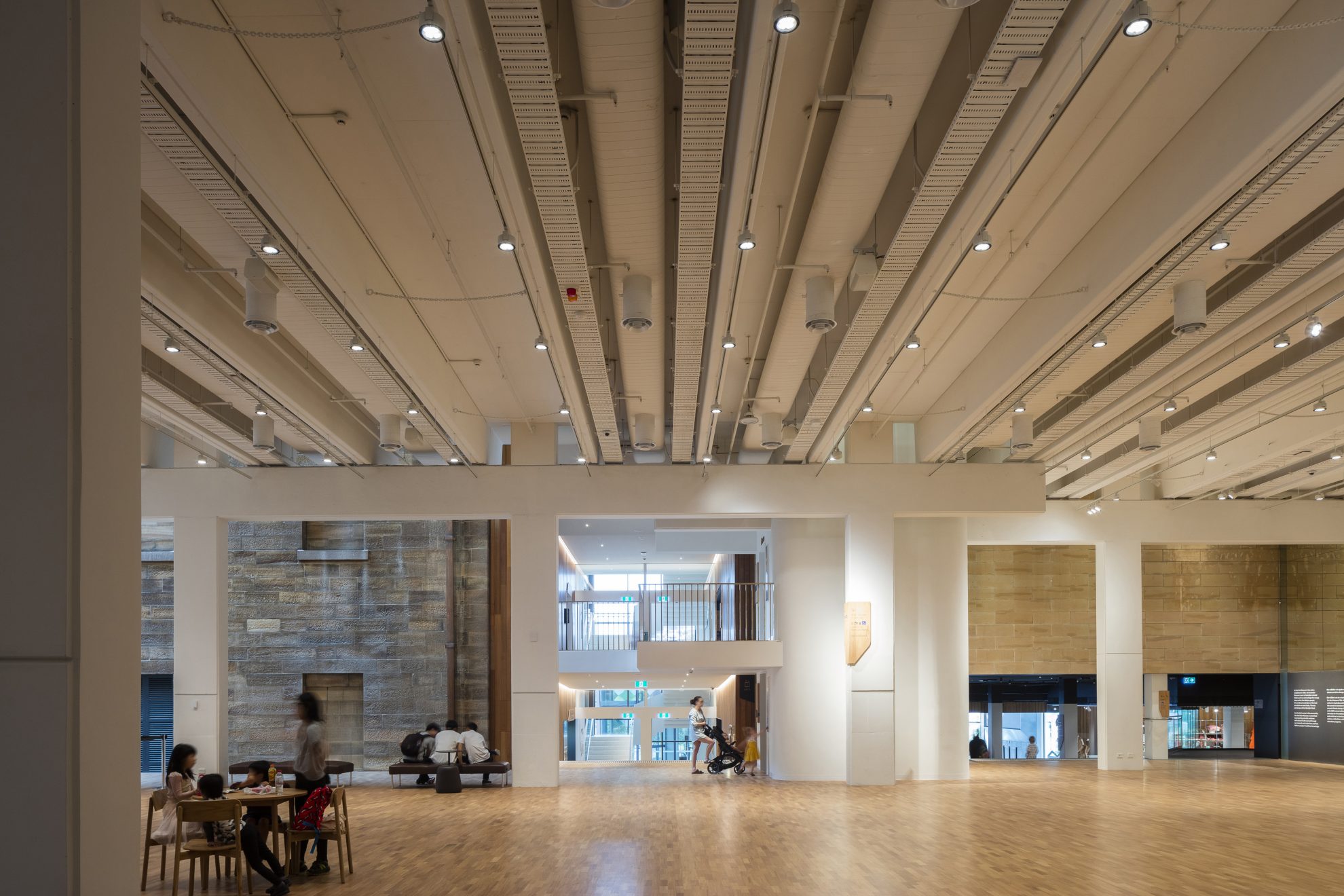
Kim McKay, Australian Museum
The design has opened-up the Australian Museum and helped achieve our goals of improving the visitor experience and attracting more visitors. The result is a new civic space for Sydney where visitors enjoy the architecture alongside the exhibitions.
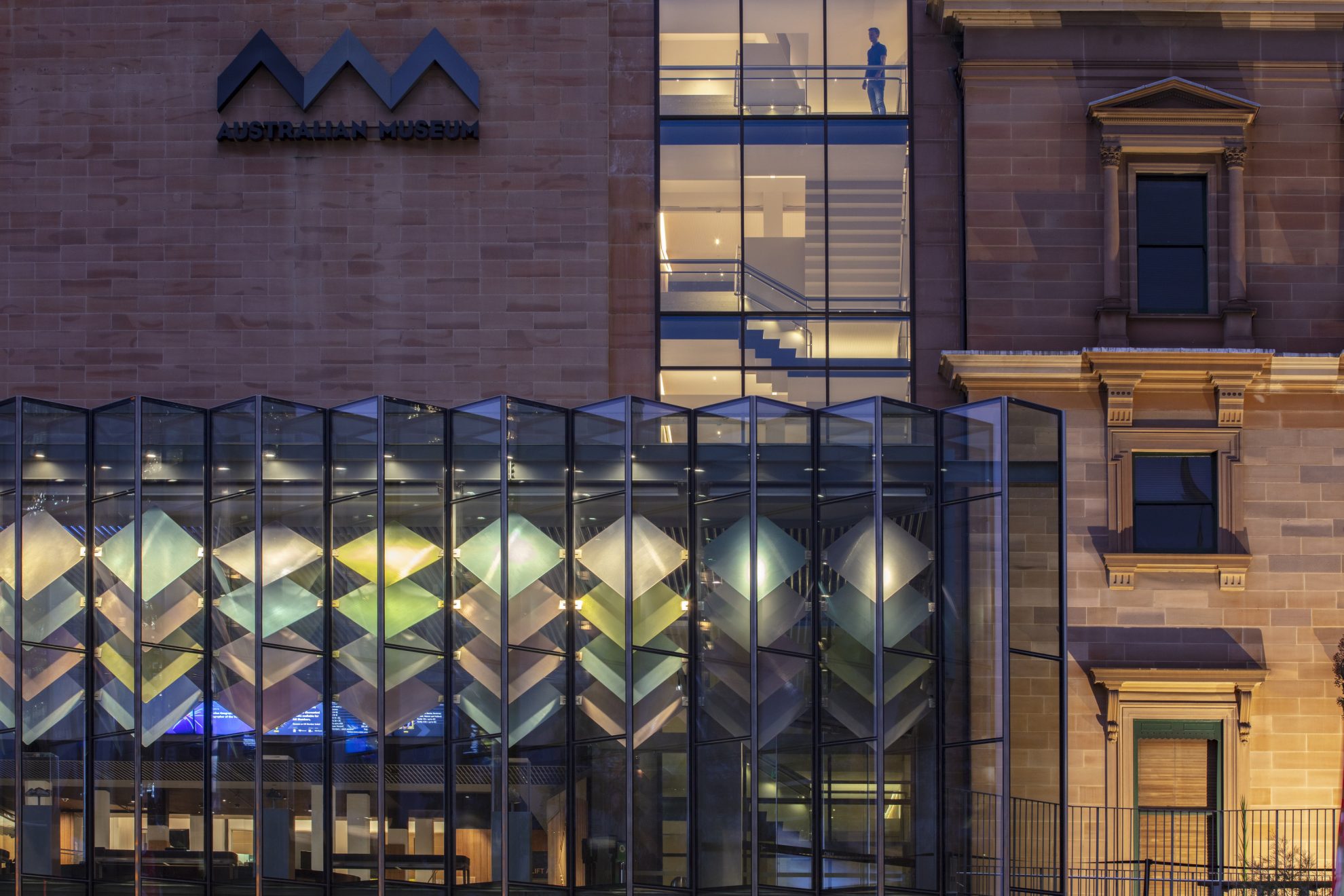
The brief required a 1500m2 gallery for ‘blockbuster’ touring exhibitions, enhanced patron facilities, as well as member and education spaces.
The design:
- creates a singular civic space, giving a ‘heart’ to the Museum;
- reveals and celebrates the Museum’s rich historic layering, by foregrounding authentic heritage through specific strategic removal;
- creates legibility of movement and wayfinding – both horizontal and vertical – throughout the Museum’s existing complexity;
- enable universal public access throughout – including to the oldest parts of the Museum;
- enhance the Museum’s engagement with William Street as its primary public domain focus.
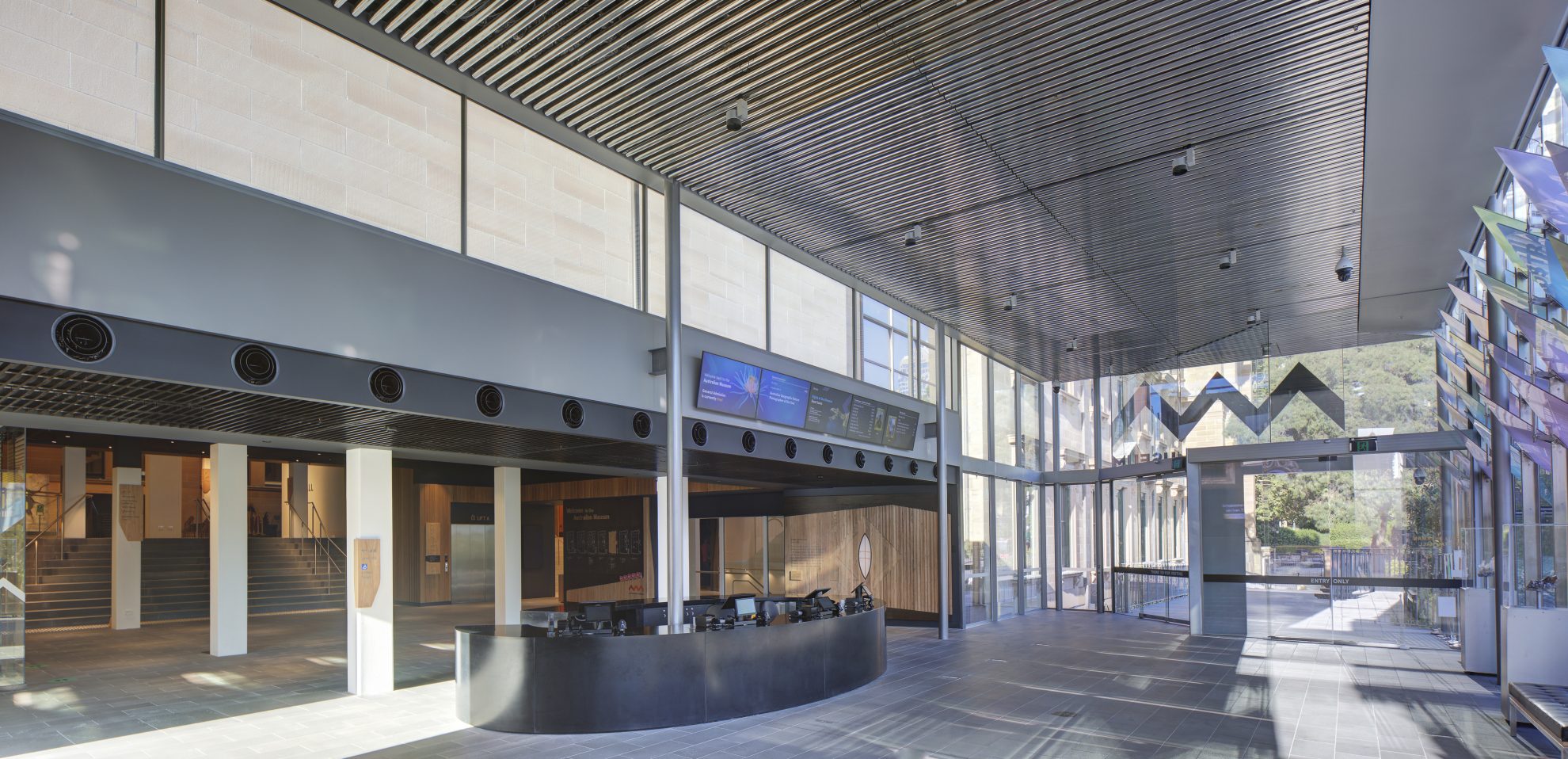
The museum complex has developed in successive stages over an extended period from 1846. It grew relatively coherently as a ‘U’ around an open service courtyard until this was eventually in-filled with the 1988 Still addition.
A new civic space for Sydney is uncovered at the Museum’s centre through the removal of the Still Addition mezzanine, and rationalisation of floor levels. This ‘Grand Hall’ eliminates ramps, establishing a primary public datum with a new floor set 1m above the existing level, matching the adjacent Barnet and Vernon galleries.
The new touring gallery is found under the Grand Hall through the removal of 3 levels of storage – temporarily relocated of- site – and accessed via escalators.
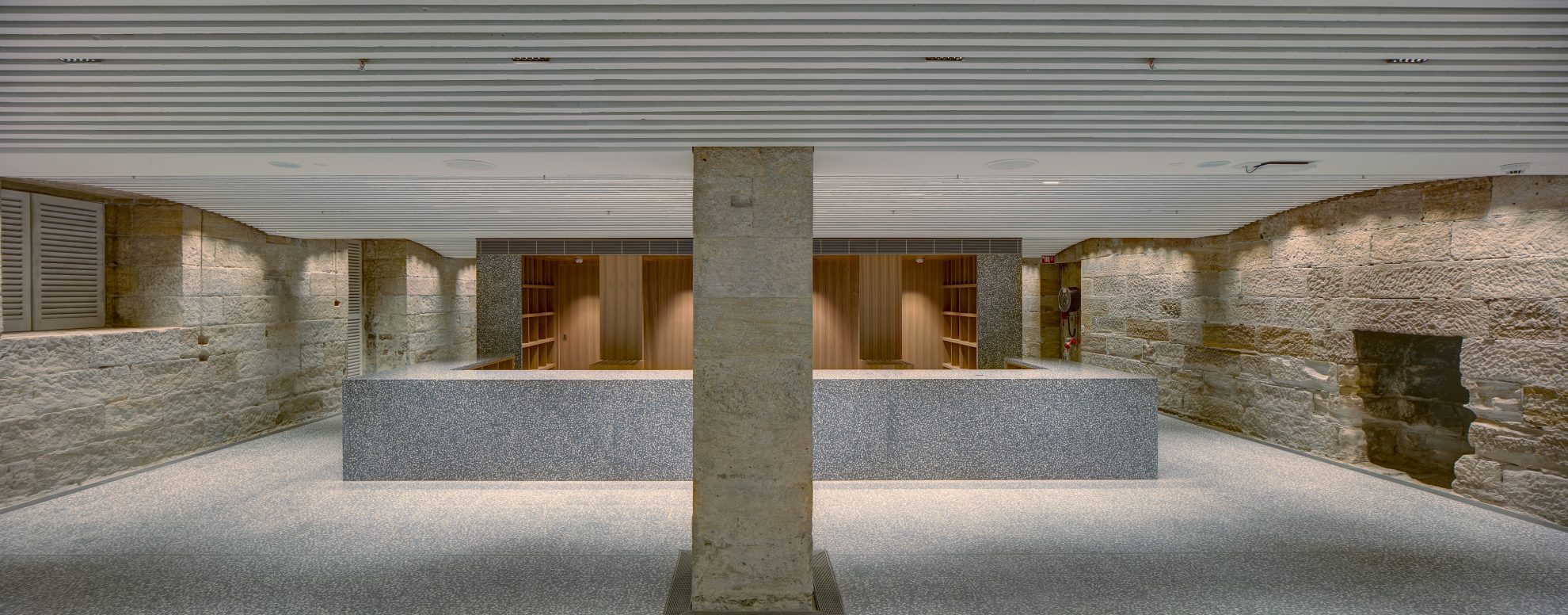
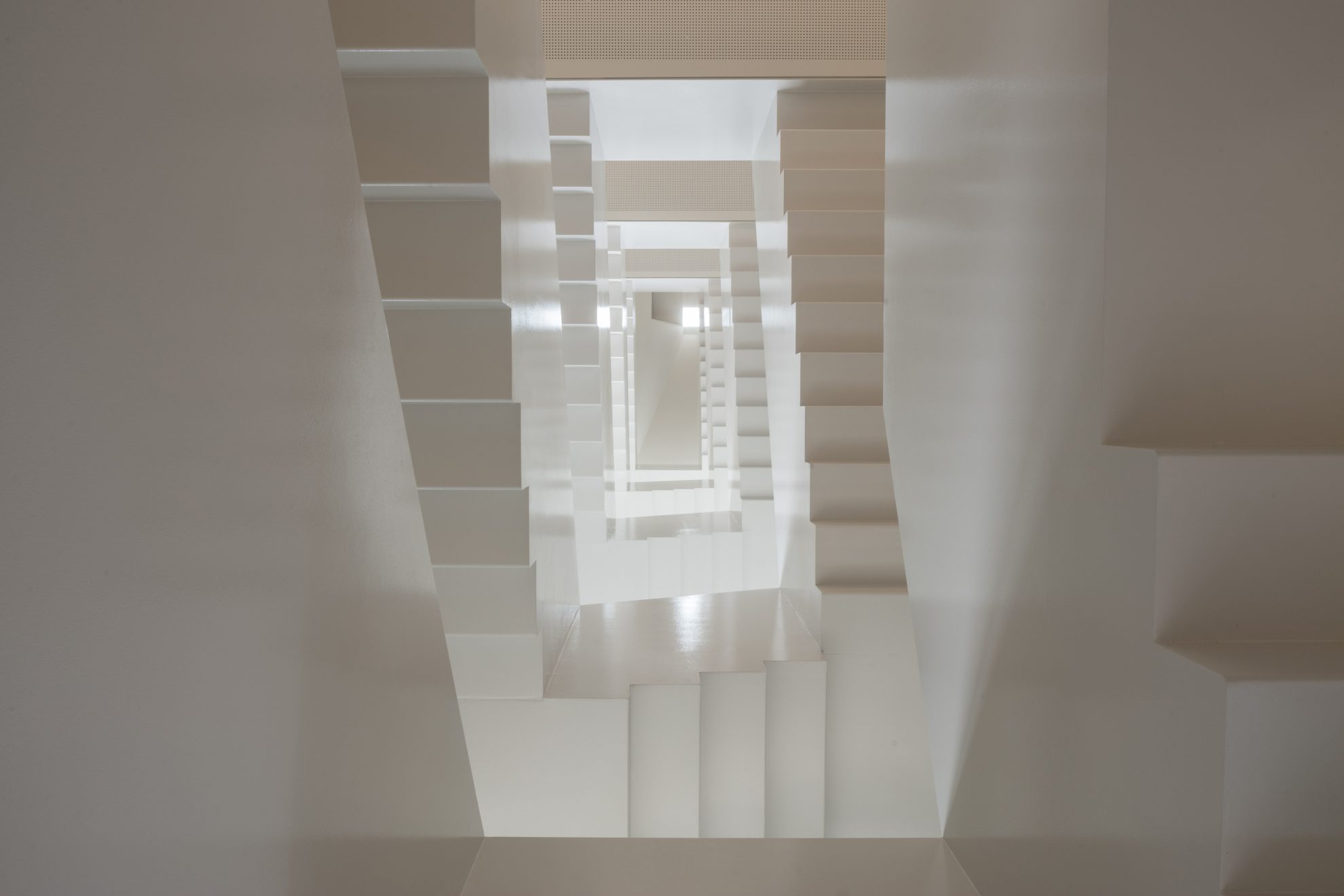
Kim McKay, Australian Museum
Combining a sympathetic understanding of the cultural heritage of original buildings and additions, the 2020 design overlay reveals a new way to experience the nation’s first museum. Sight lines across vast spaces are revealed making wayfinding easier while heritage sandstone, previously hidden, is unveiled alongside modern inclusions.
The record attendance figures achieved in the first two months of reopening speak for themselves.
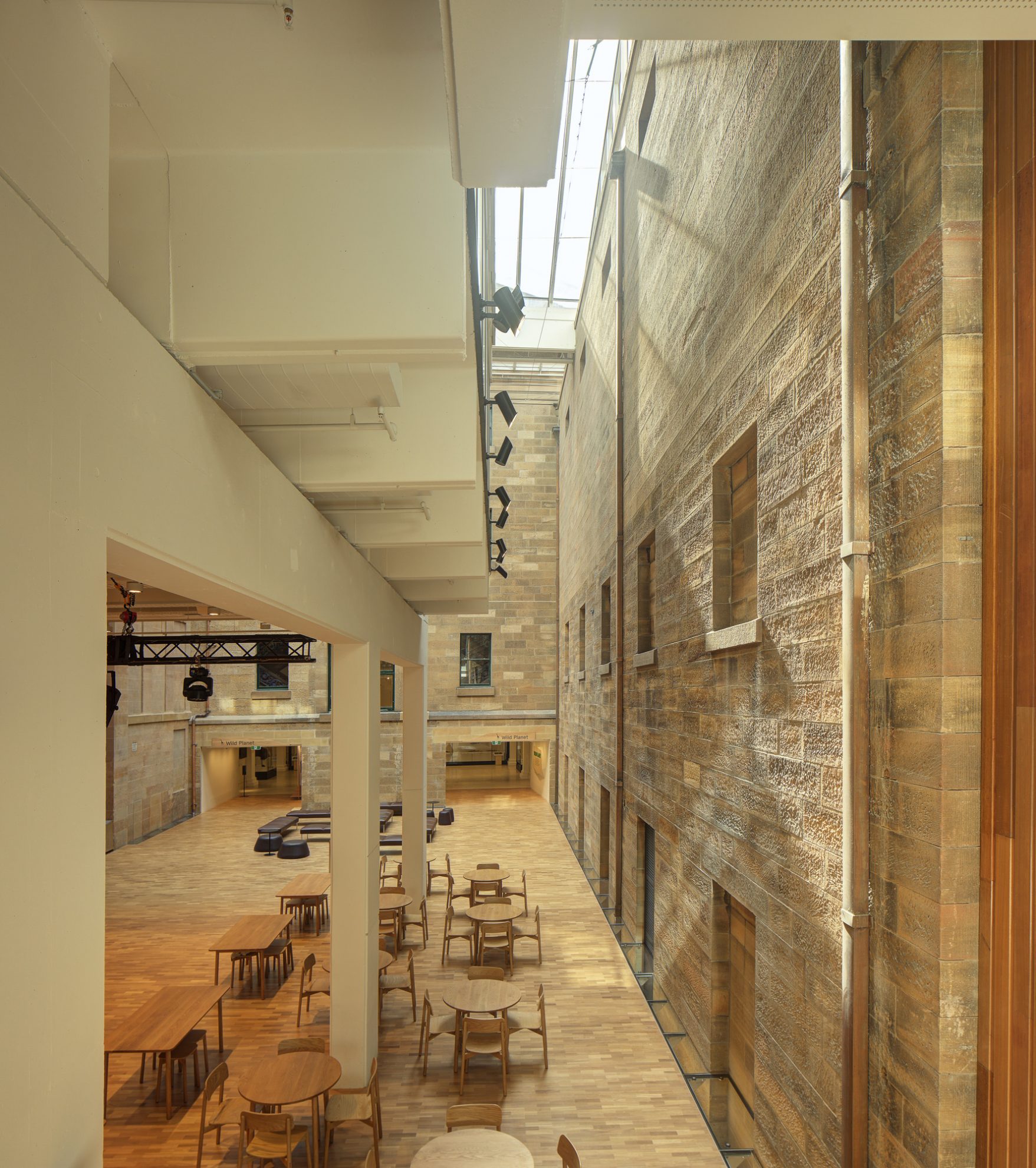
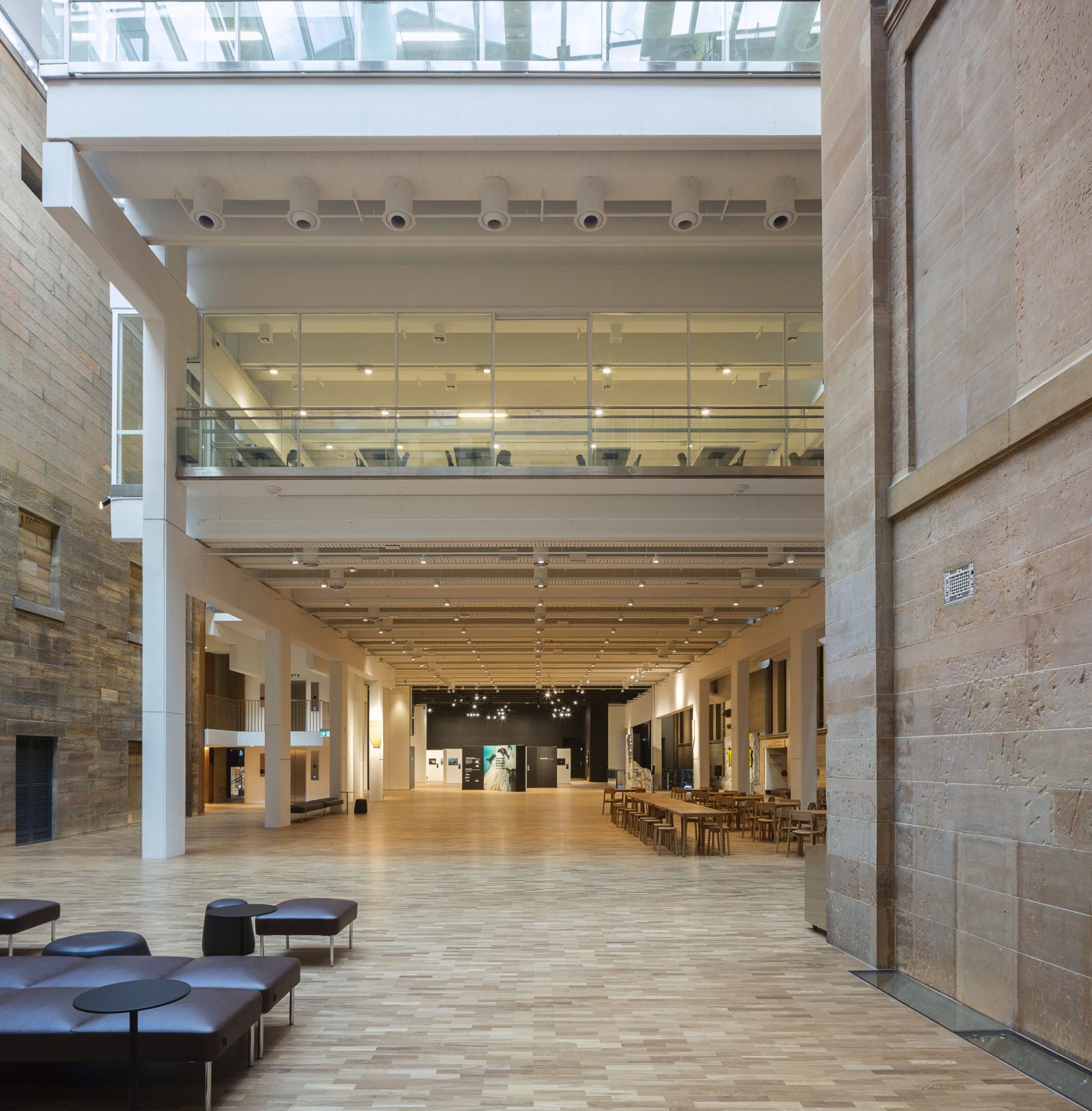
The Crystal Hall is expanded without change to its delicate pleated screen, by connecting back through the Parkes Farmer façade as a clear and generous threshold to the Museum.
Once inside the Parkes Farmer ‘reception’ space a new stair leads directly up to the ‘Grand Hall’, while a ramping walkway provides an accessible route around the new retail space.
The Parkes Farmer stair is relocated to the north where it overs views to St Mary’s Cathedral, engaging with the city.
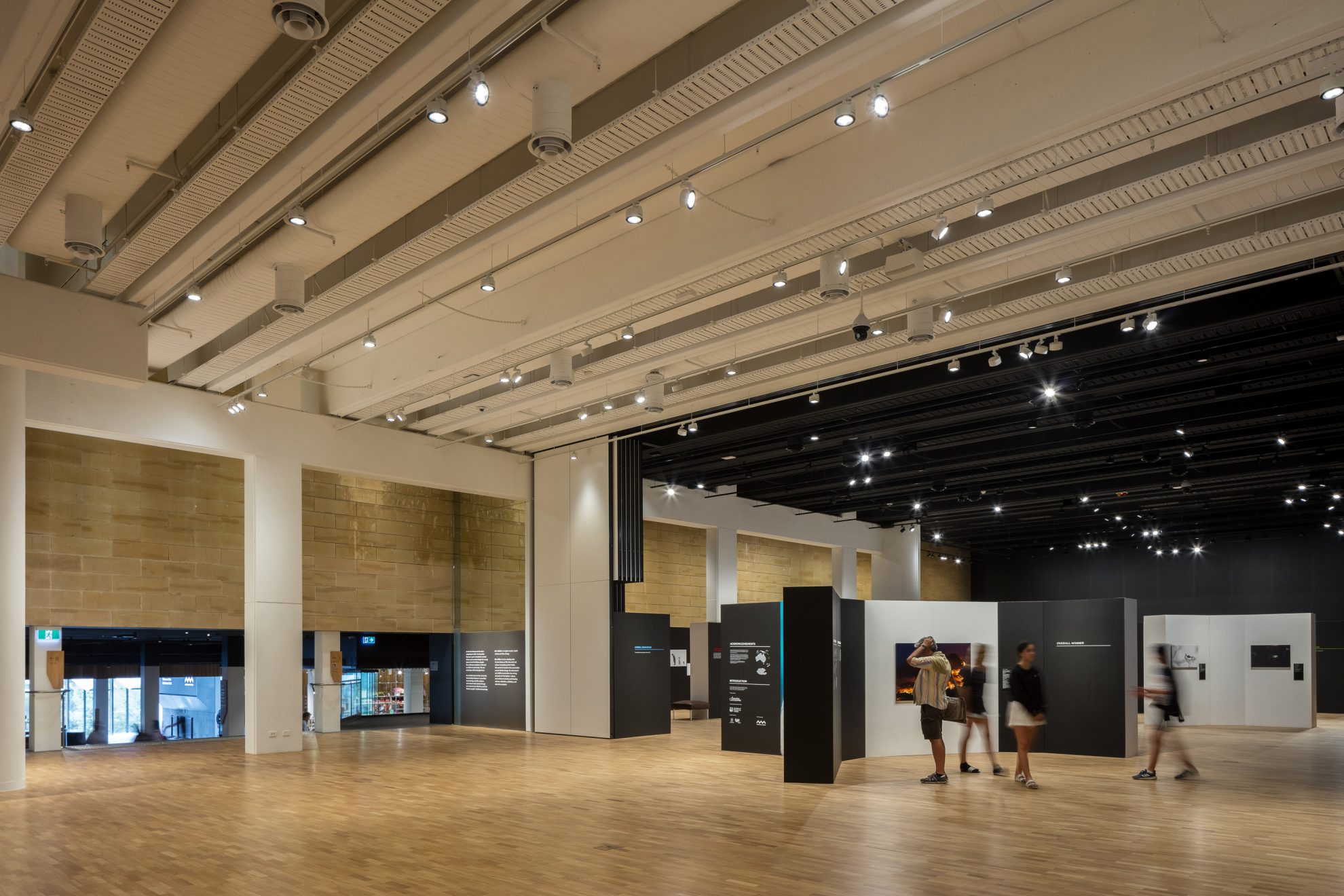
The ‘Escher’ geometry of the new stair resolves the varying floor and landing levels in a singular architectural element and adds new ‘delight’ in vertical movement through the Museum.
Cloaking and public amenities are inserted into the original basement where sandstone surrounding walls are revealed. Also on this level in the Parkes Farmer wing are new member and education spaces.
This complex adaptive reuse project has required the creative cooperation of the entire team throughout all phases.