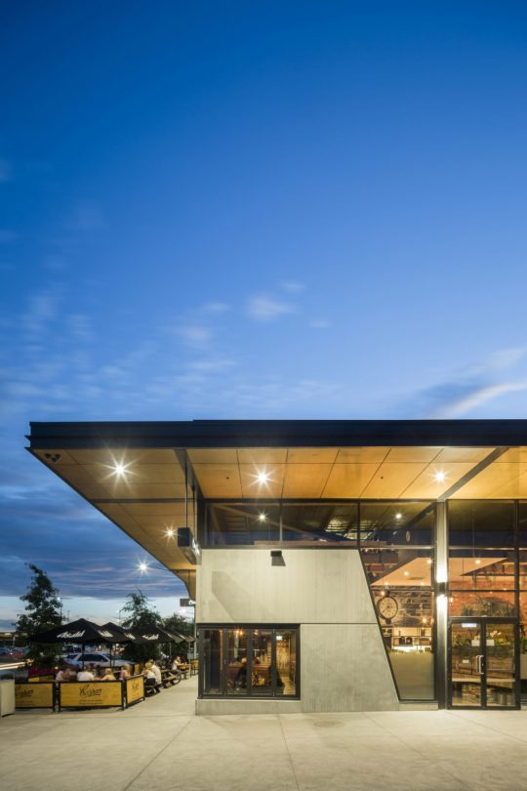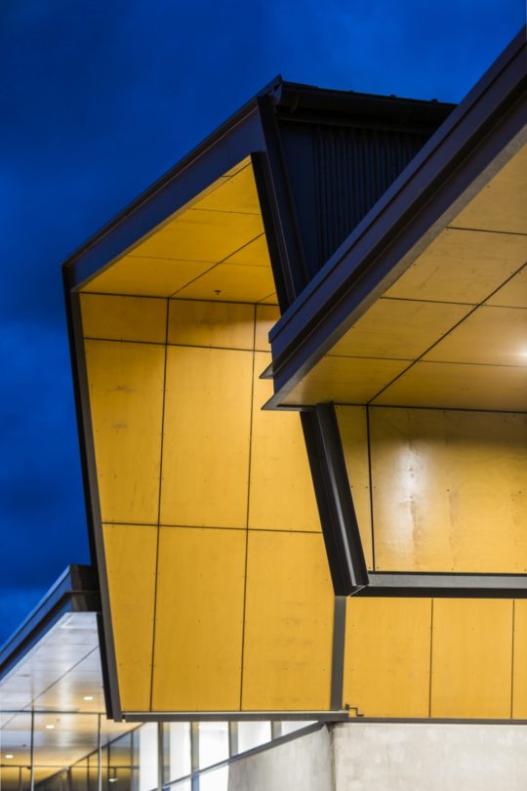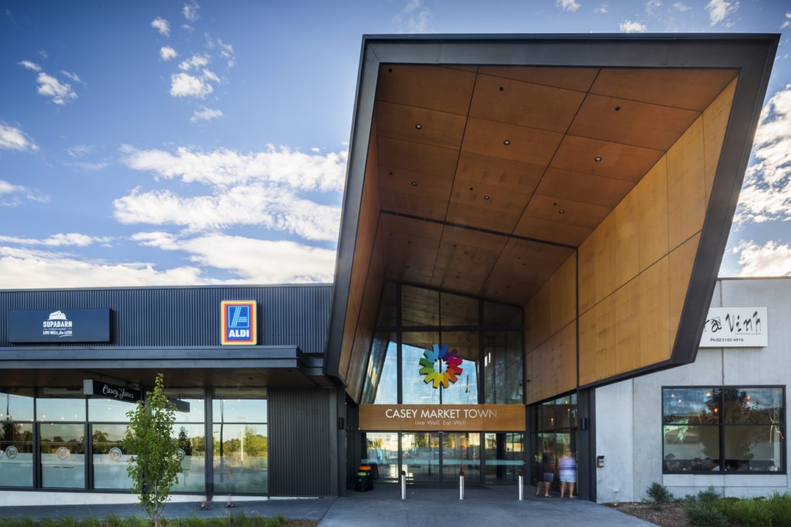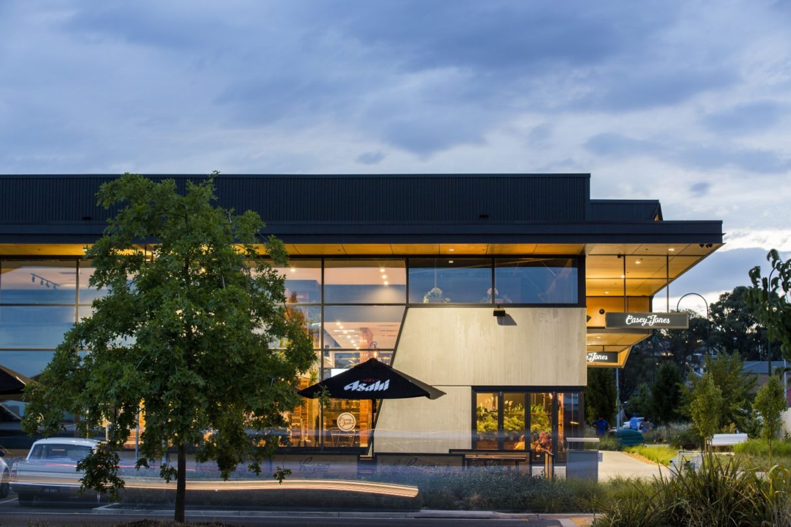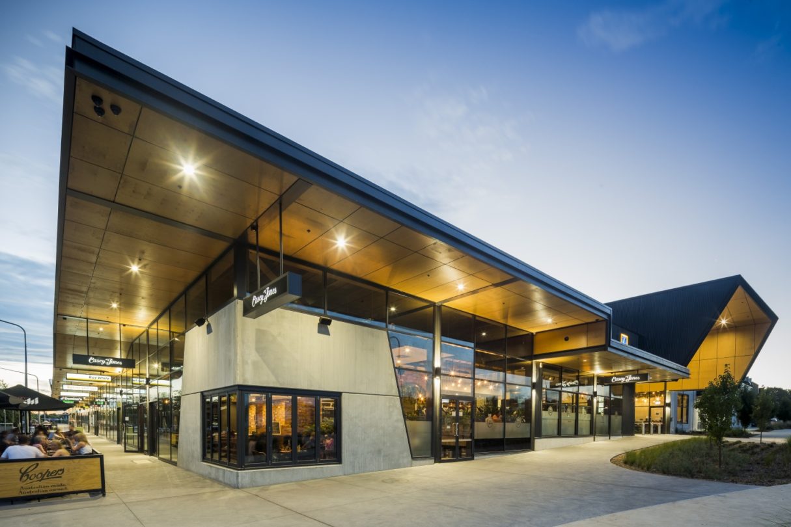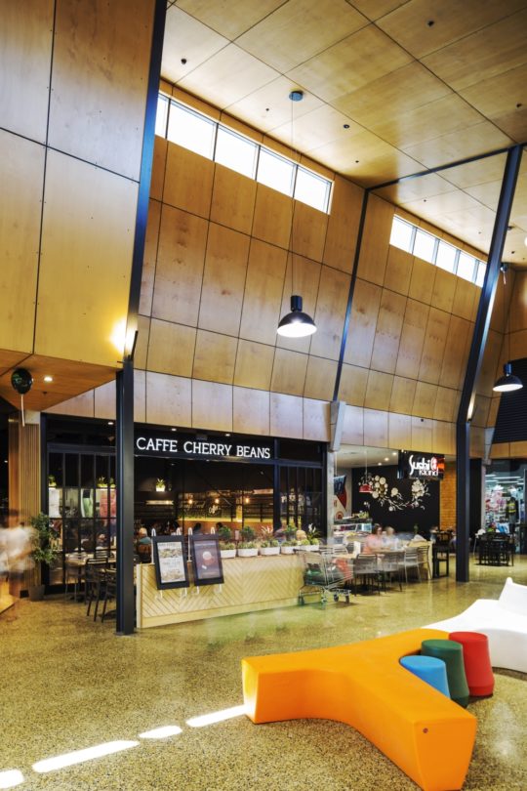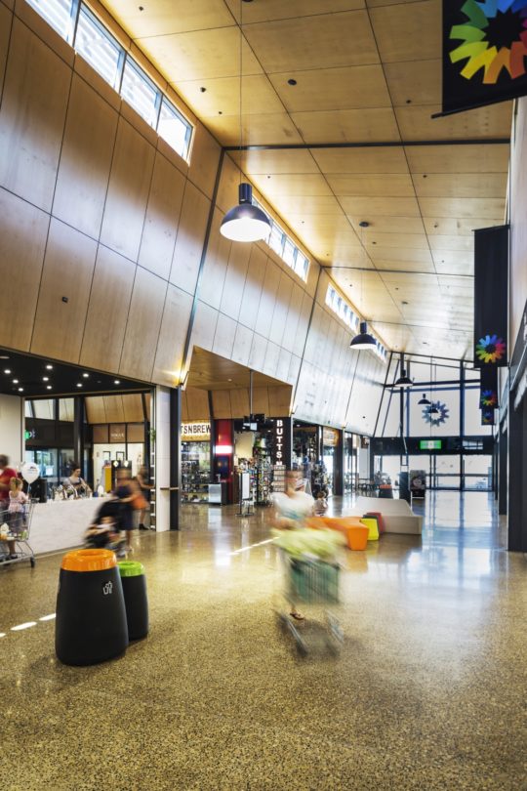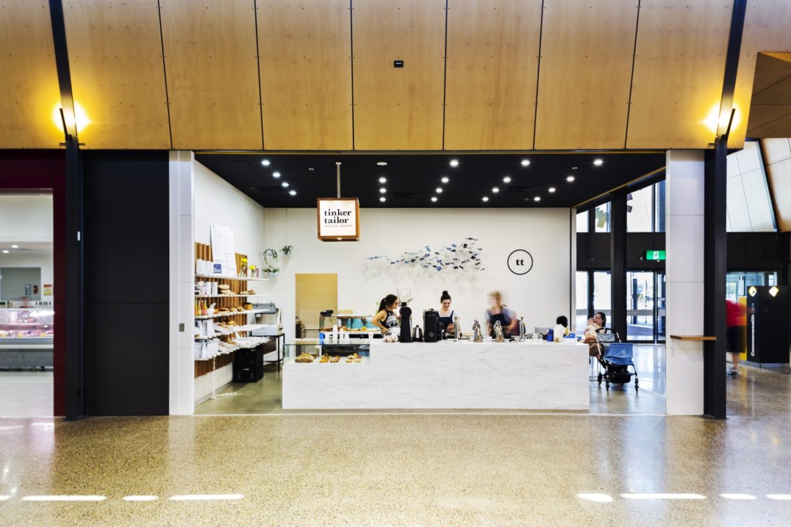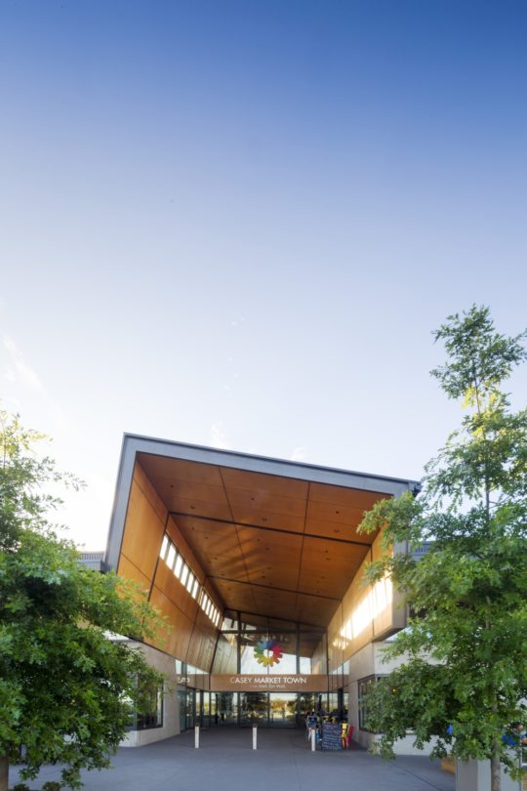Project Contact
Chris Millman
Alexander Garrett
Ashkon Esfandiari
Audun Alfheim
Emma Patterson
Joel Kahn
Kelly Young
Louise Kichenside
Natalie Coyles
Sarah Evans
Sonja McAuliffe
Casey Market Town
Casey, Australian Capital Territory
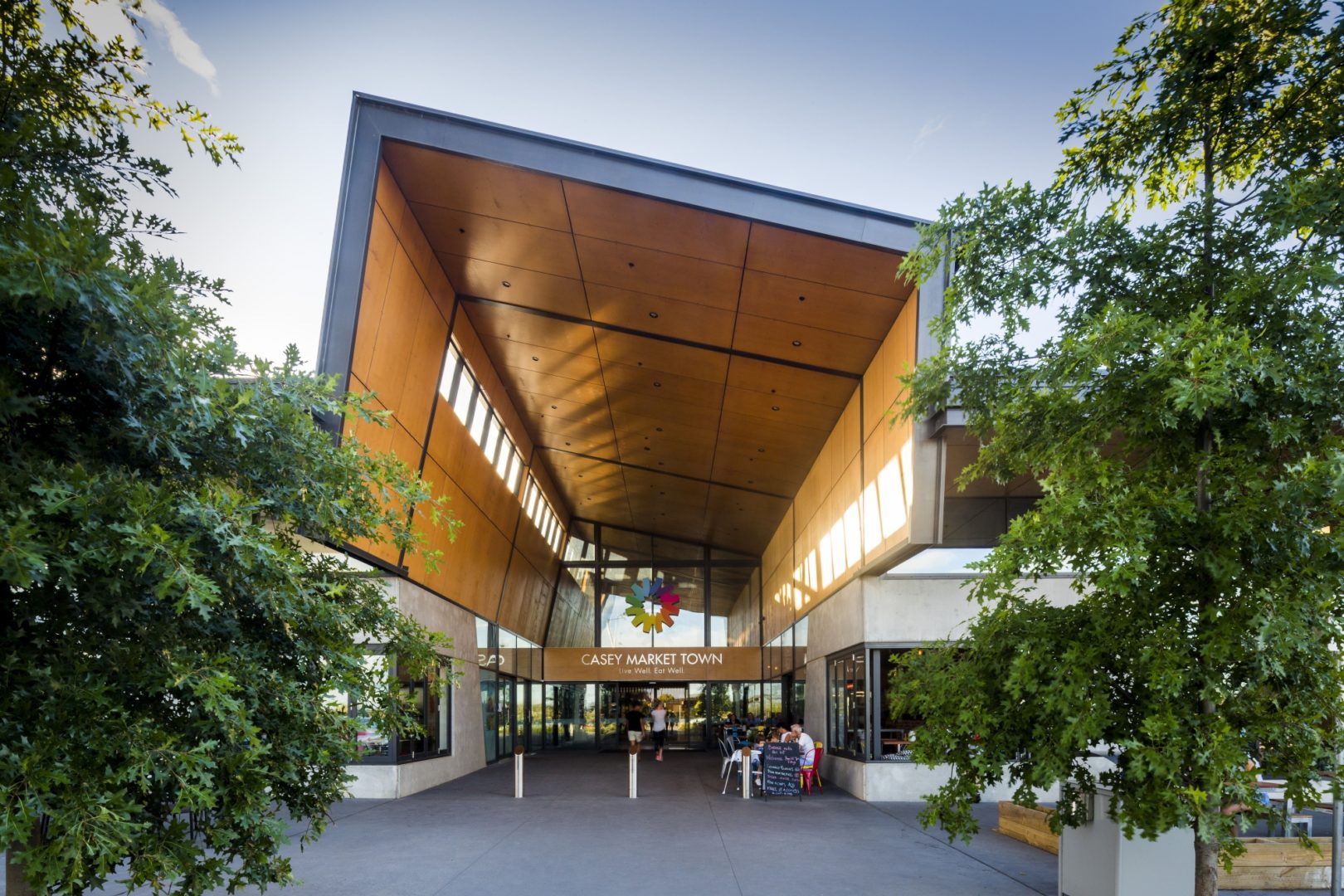
Casey Market Town is a vibrant food and lifestyle shopping centre located in Canberra’s highest population growth corridor – Gungahlin. It provides residents of the new suburb of Casey a quality, street-based shopping precinct.
COX had the rare opportunity to be involved as both master planners and architects for the Casey Group Centre, giving our Canberra studio the opportunity to design an exemplar retail centre that demonstrates high levels of public amenity for building users and pedestrians. The Market Town seamlessly integrates into existing topography for consistency and compatibility within the broader context of the Casey Group Centre.
The centre is served by several retail typologies including two major supermarkets and a range of varied specialty shops. The design of the retail centre incorporates active facades to street frontages, public open space and over 400 carparks. Specialty shops located along frontages take advantage of street exposure and pedestrian traffic to encourage activity within the local area. The major facilities in the centre are conveniently located along the main road, with access to local public transport and pedestrian networks.
The architectural expression is bold yet functional. It goes beyond superficial facadism to create materiality that will improve with time.
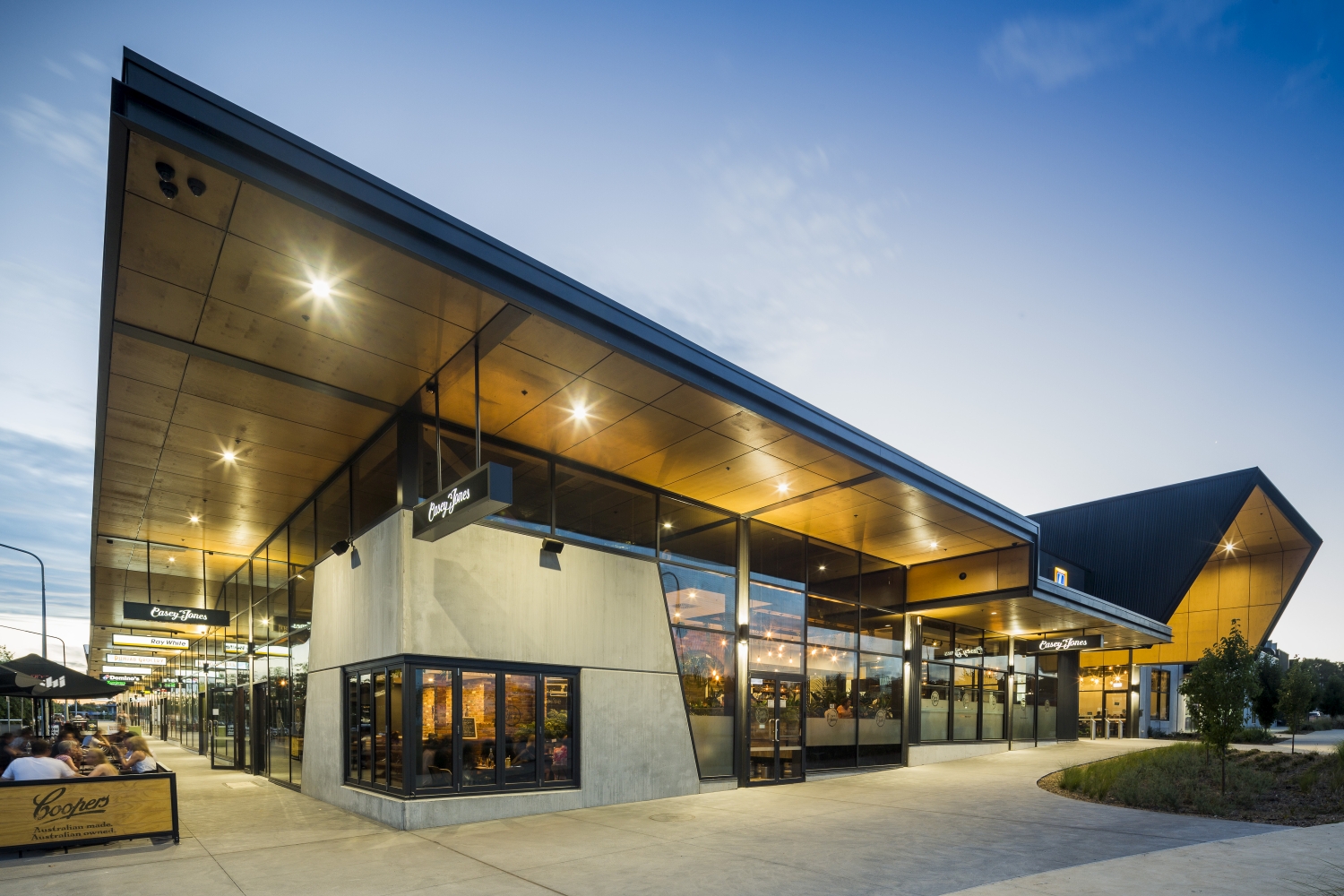
The material palette is deliberately restrained: metal cladding, precast, glass and timber clearly define the different architectural elements. The loading dock is metal, supermarkets represented as precast boxes, speciality retail seen as glazed elements, and customer circulation areas wrapped with plywood to provide warmth.
The centre’s layout was organised to minimise negative visual and acoustic impact to the streetscape. A buffer of terrace and multi-unit housing has been incorporated adjacent to the retail centre, activating the street level rather than the usual blank, ‘big box’ retail forms. The loading dock area includes a security roller shutter that improves noise management and screens waste and loading facilities from the view of surrounding residential areas. It also reinforces crime prevention strategies for the development.
Casey Market Town adopts a sustainable approach in both its master planning and architecture by utilising a mixed-use model of commercial, retail, and residential types within the core commercial precinct. The integration of public transport and pedestrian traffic encourages residents to minimise car trips to the centre. The focus on landscaping and the adjacent green spine connect to an eco-pond which serves as the stormwater catchment for the area.
The building itself utilises a centralised plant for arcade and retail areas, and high-level windows flood the central arcade with natural light, minimising energy usage. Building materials and finishes such as glass, plywood, metal cladding and concrete have been chosen for their long-life spans and to reinforce sustainable design principles about maximising durability and minimising ongoing maintenance.
The Casey Group Centre elevates what could have been a mediocre group centre and suburban shopping precinct to a high-quality public place that the residents of Casey and surrounds have enthusiastically embraced as their Market Town.
