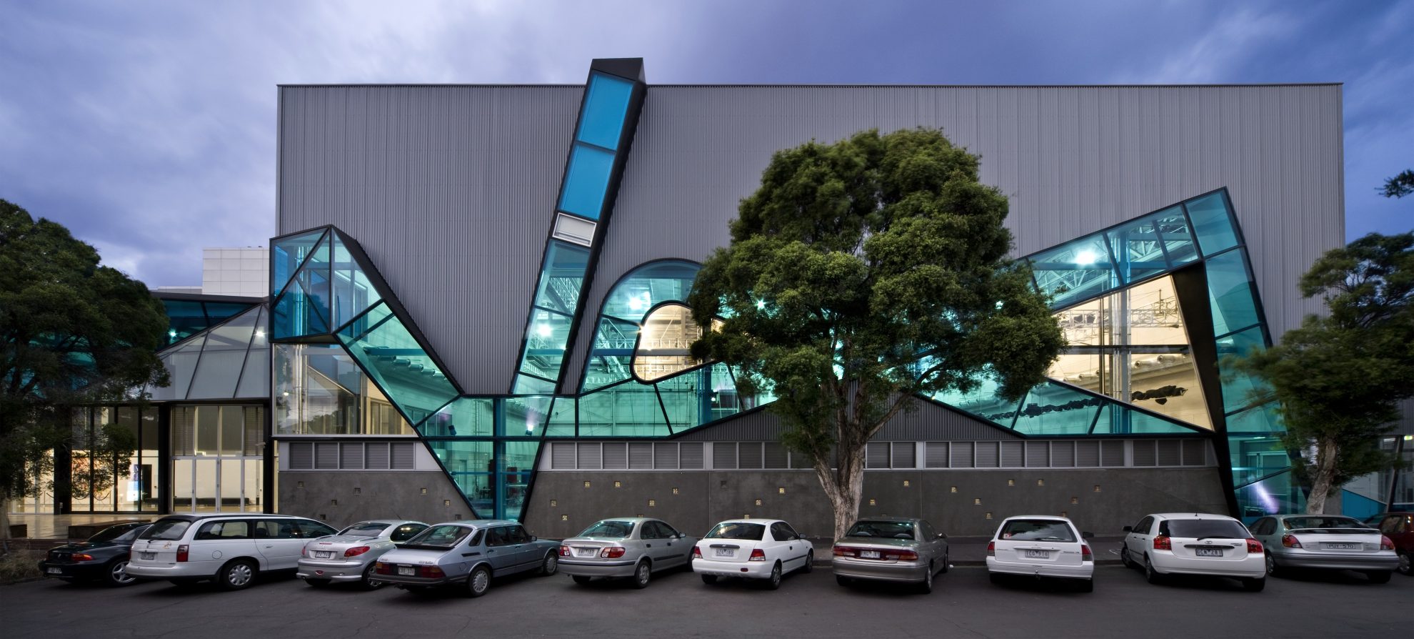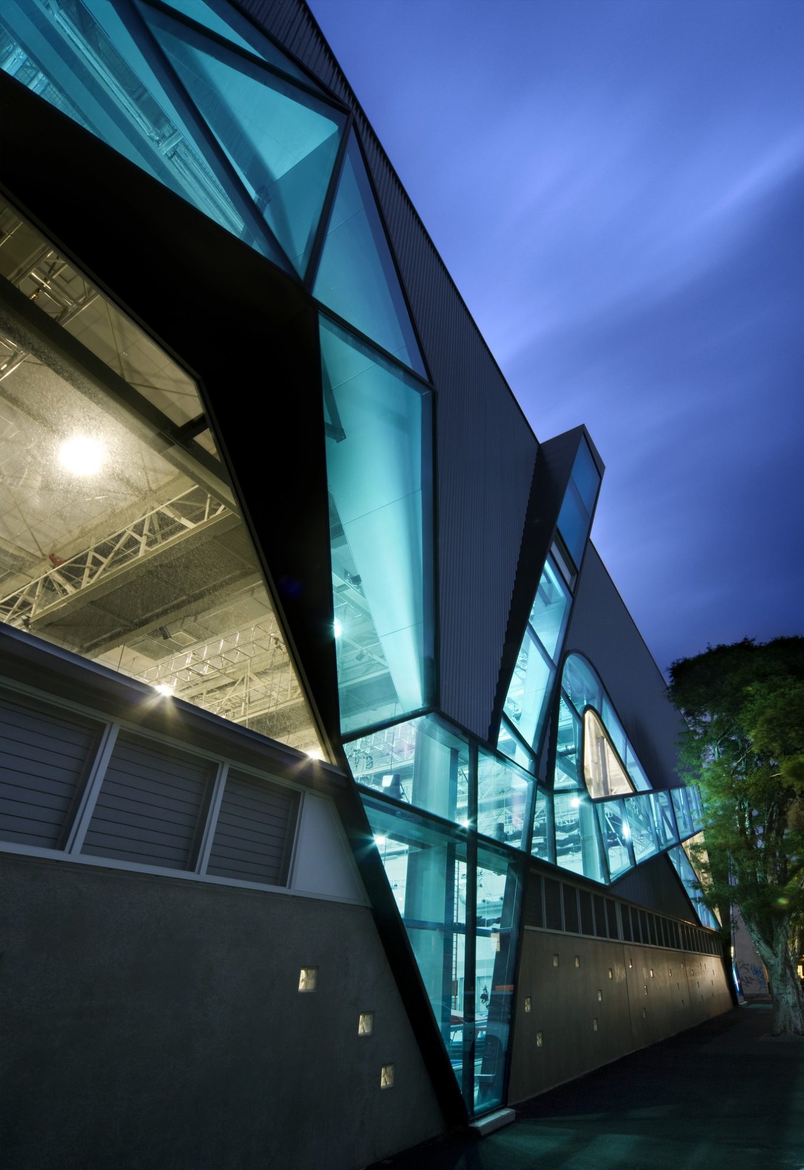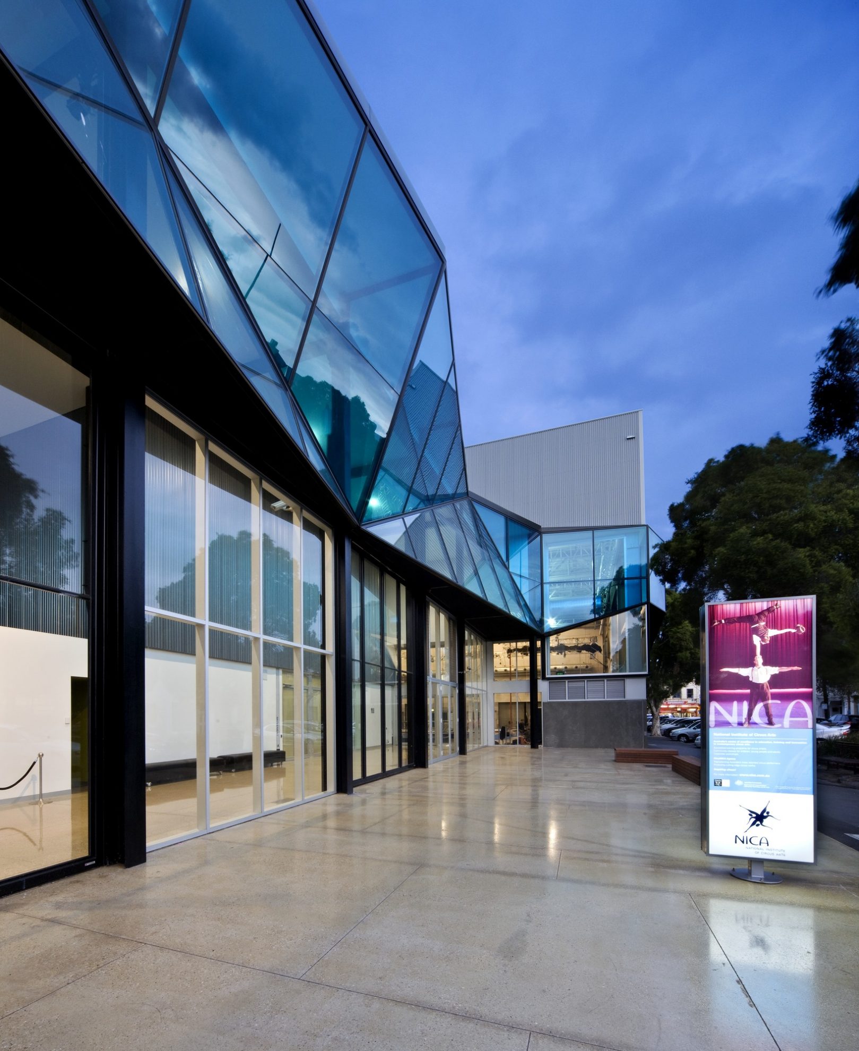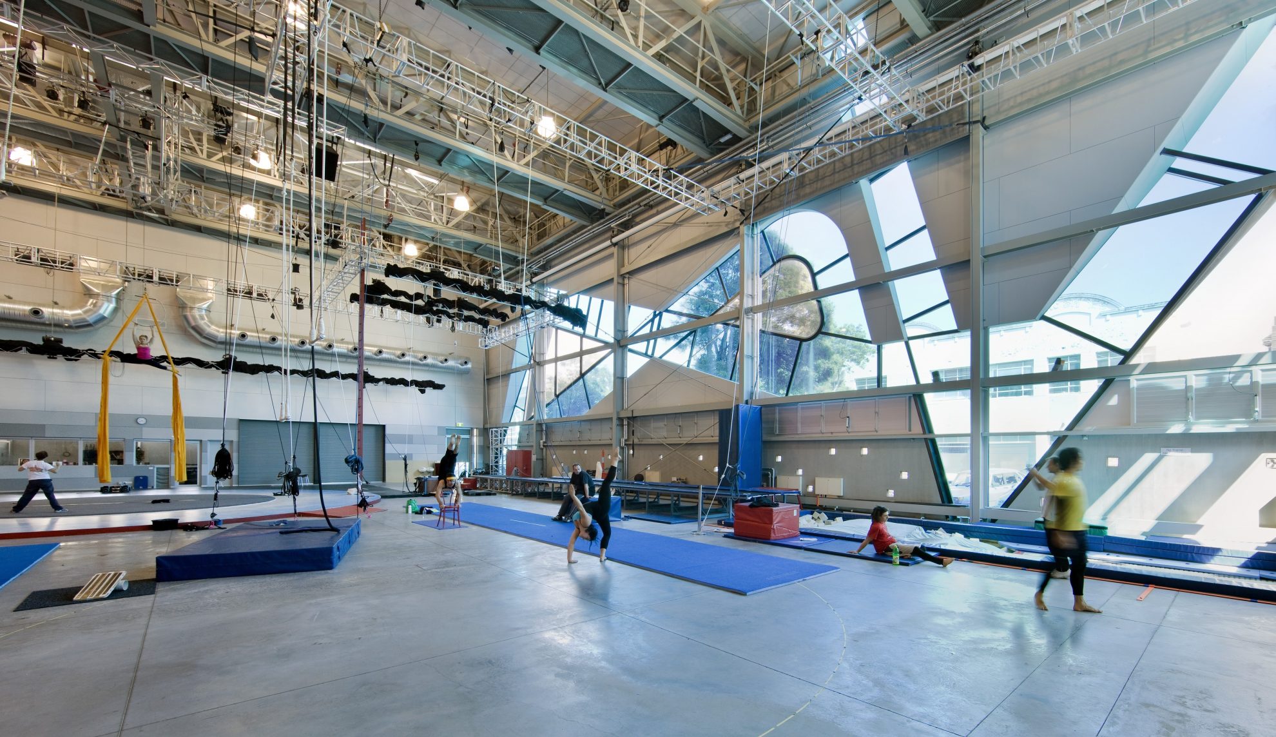Project Contact
Andrew Tucker
Amy Clark
Antony Tsjin
Bernita Edwards
Ciaran Grogan
Darryl Chan
Fred Chaney
Geraldine Koh
Henrik Ender
James Stewart
Karen Liew
Marcus Baumgart
Matthew Gaal
Merran Porjazoski
Natalie French
Rebecca Gaylor
Rohan Nayer
Sadie Loosli
Sai Wu
Tean Ko
Troy Thirlwell
Wei Ooi
National Institute of Circus Arts
Prahran, Victoria

The National Institute of Circus Arts (NICA) project involved the construction of new training and performance spaces as an expansion of existing facilities. The design and briefing process extended to include a master plan for the precinct that included a performance and training space with 800-seat capacity, movement and drama studios, a multipurpose foyer space to support public performance and exhibition, an outdoor performance/gathering space and associated ancillary spaces.


Through the reinterpretation of the dialogue between performer and stage, a contemporary home for the circus arts showcases and supports a thriving industry in a facility that expresses the potentialities of innovative training and performance techniques. Over-scaled backstage doors shout “roll up, roll up”, while a contextually and theatrically inspired blue glass ribbon playfully signifies the visual tag of the street and institution, flowing and dancing across the façade of the building.
Flexible and efficient structural design supports numerous rigging configurations and catwalk systems to enable the facility to attract and conduct a myriad of events. Simple operational systems have been designed so operation and maintenance can occur with minimal professional oversight, maintaining accessibility to the broadest possible range of users and promoting genuine community engagement.
