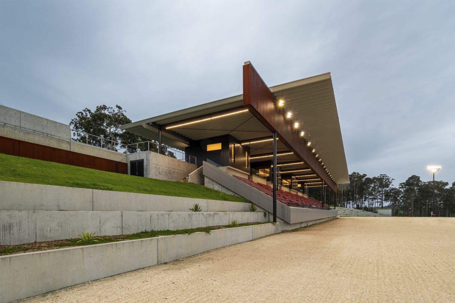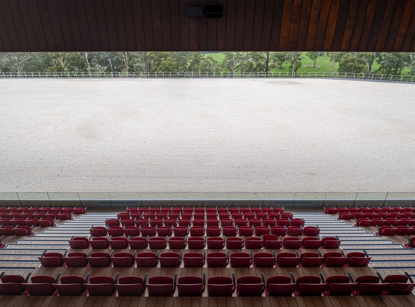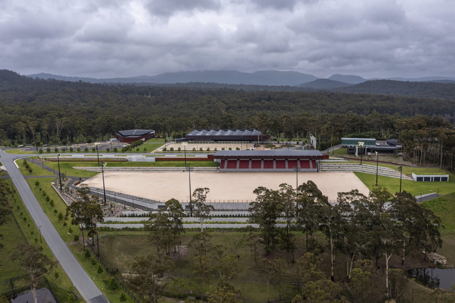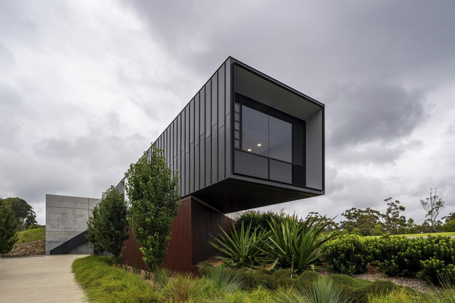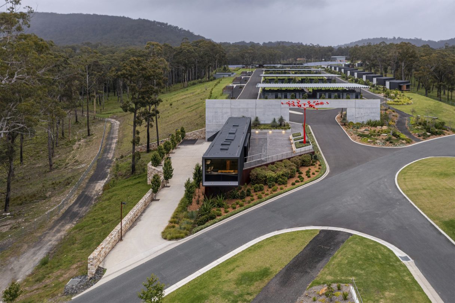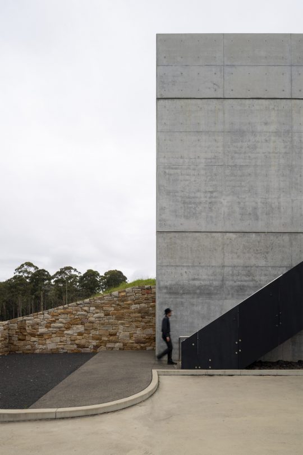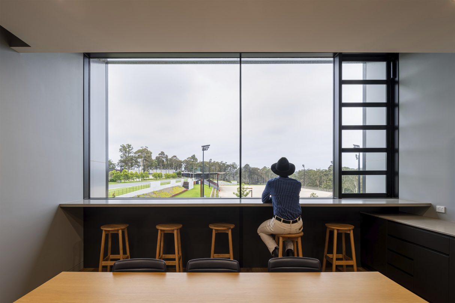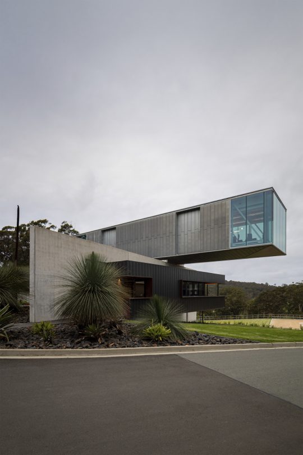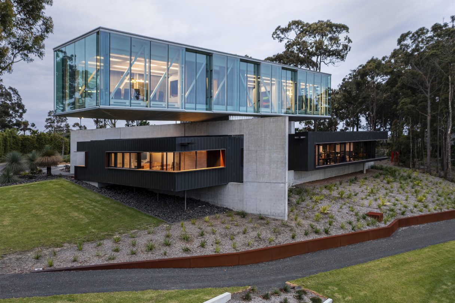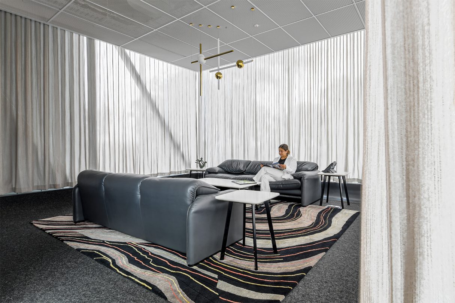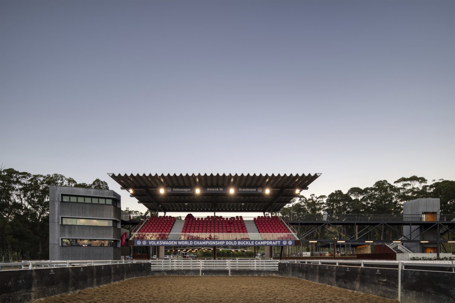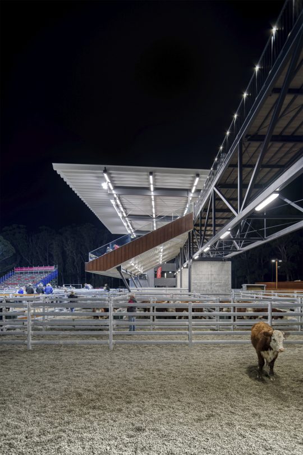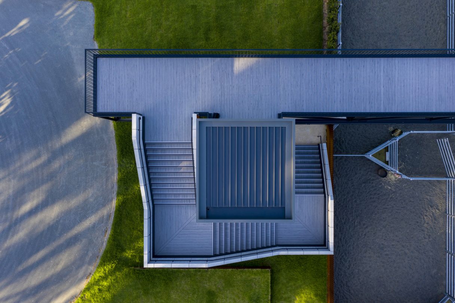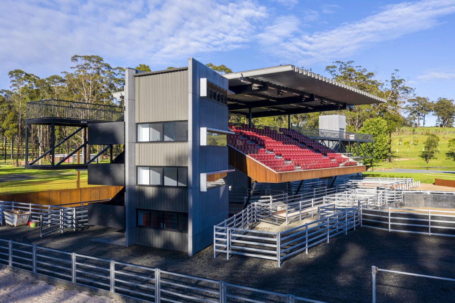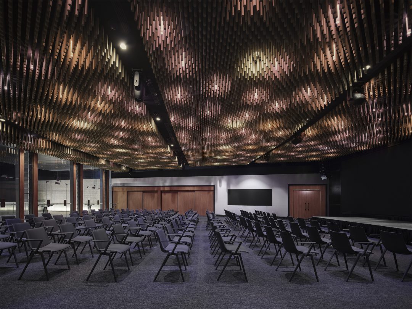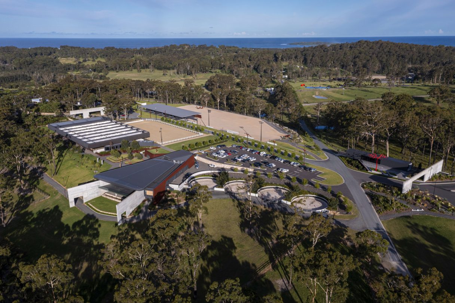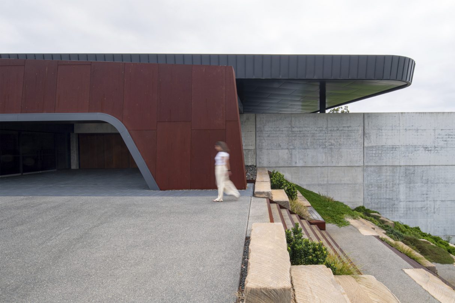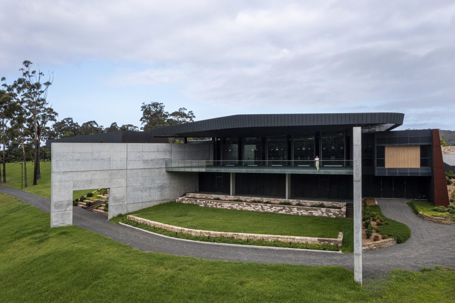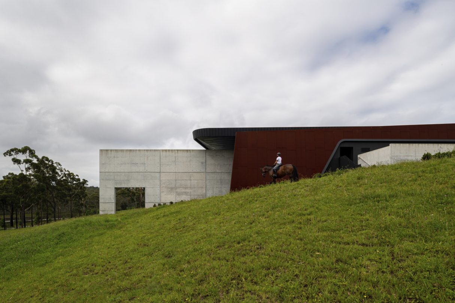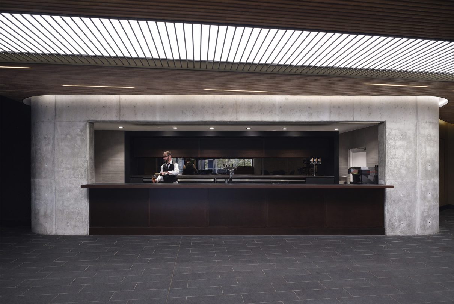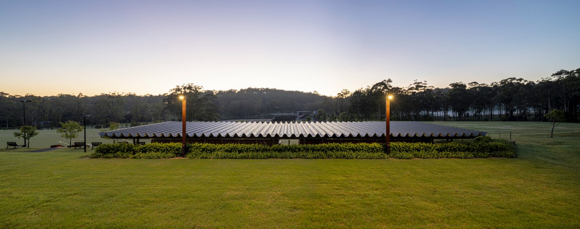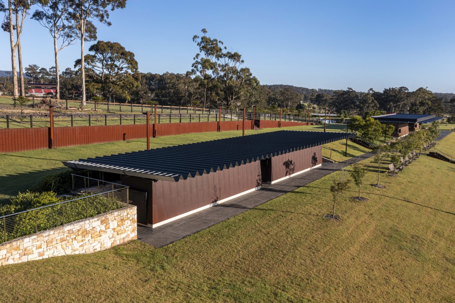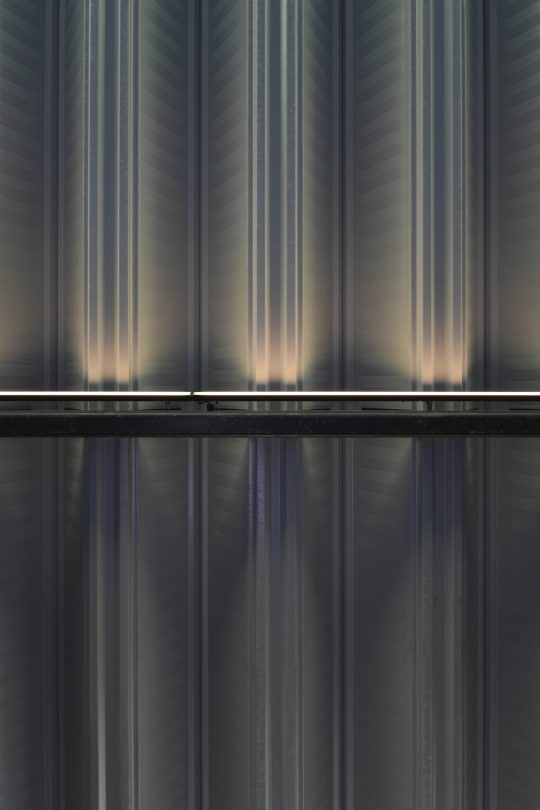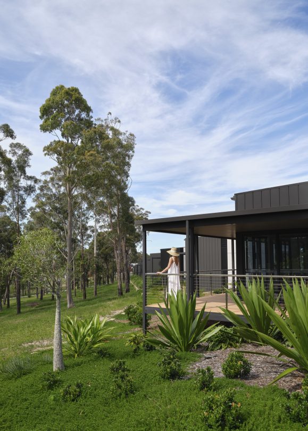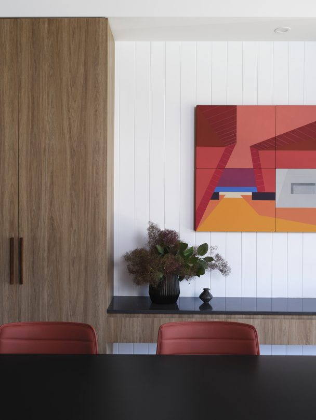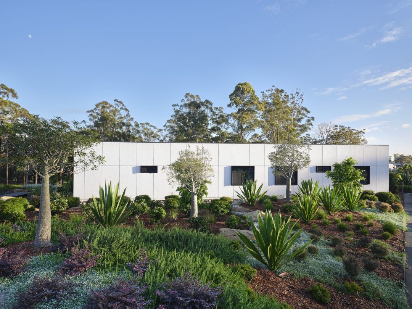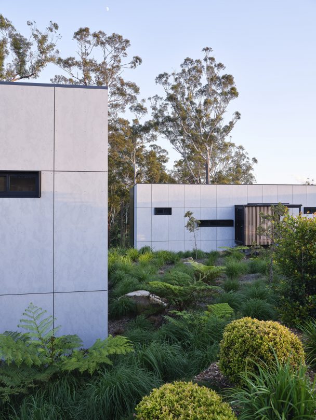Project Contact
Chris Millman
Alex Gorecki
Alyssa Valenton
Andy Kwan
Fathmath Evan
Grant Macdonald
Jakub Beseda
James Sekoranja
Jovan Van Kampen
Nada Michelin-Jones
Nugroho Utomo
Paul Millwood
Anthony Pham
Dan Membrere
Willinga Park Stage 02
Bawley Point, New South Wales
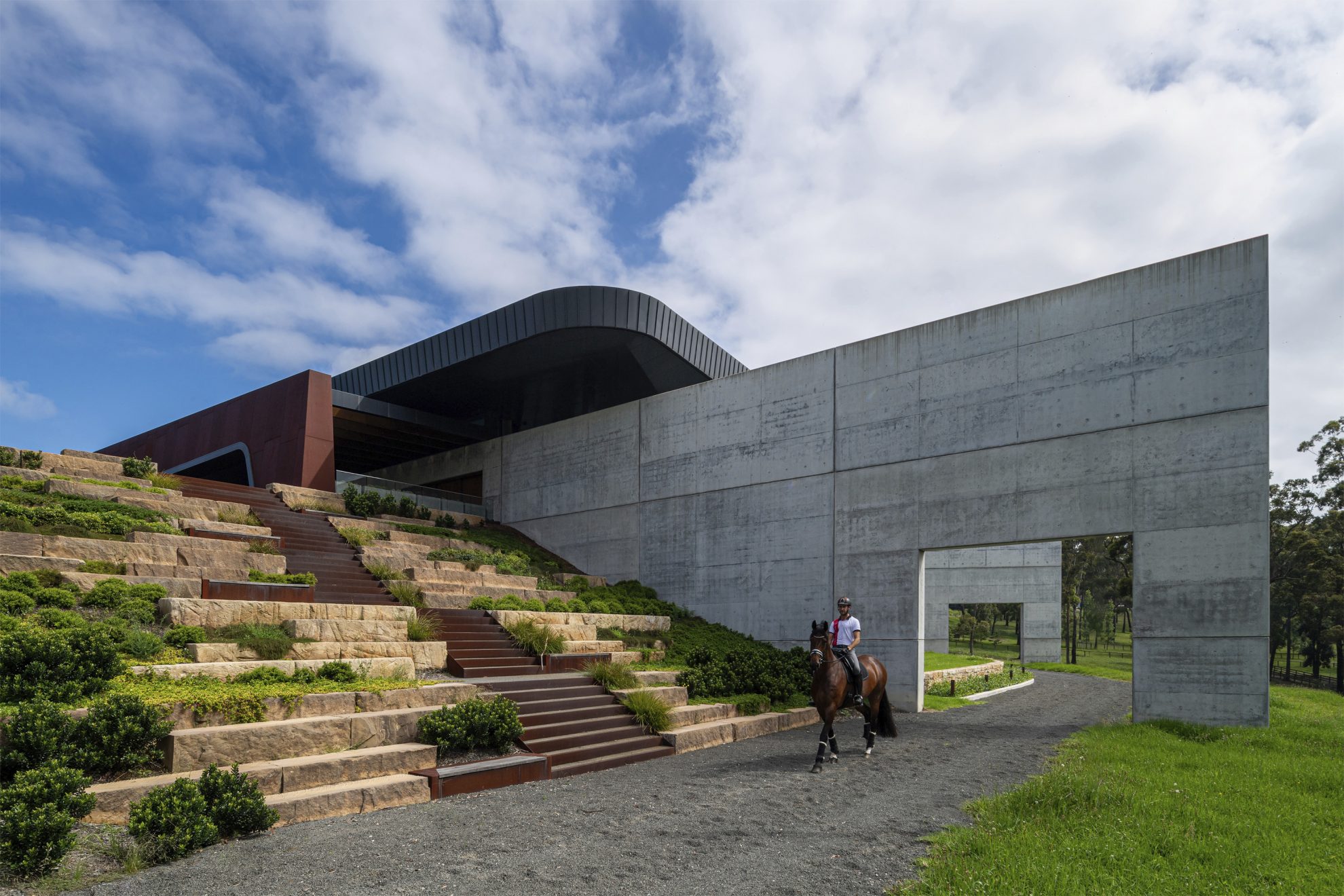
Willinga Park is the vision of founder Terry Snow, a multi-venue, fully equipped equestrian complex set into the coastal landscape of Bawley Point, New South Wales.
The park includes a covered arena, show jumping arena, dressage arenas, campdraft arena, polocrosse field, conference centre, commercially equipped restaurant, float parking/camping and stabling for competitors and horses, pavilion-style accommodation for spectators and guests, administration buildings that support the running of the complex, as well as suitable amenities for both horses and humans.
Our design approach for the complex goes beyond preconceived notions of architecture and landscape being separate, striving instead to create a total environment with a sense of presence and permanence.
Each building across the Willinga Park complex are positioned and formed to capitalise on the prevailing breezes afforded by the seaside site, acknowledge the existence of mature vegetation, and the topographical features of the land. By blurring the boundaries between building and nature, the resulting forms reach out into the landscape, as if to exaggerate the surrounding landscapes. Natural light and passive ventilation are central drivers in the designs, ultimately contributing to the sculptural forms and the quality of the interior, exterior, and covered spaces.
Following the completion of the covered arena at Willinga Park in 2016, numerous show jumping and dressage events have attracted some of Australia’s most passionate fans as well as talented riders from across the globe. This led to the need to increase the 250-seat capacity, ensuring spectator amenities reflect the quality of the surroundings for large gatherings. COX’s additional works provided covered seating for approximately 400 spectators and co-located the amenities building.
Built elements on the site are constructed of stone local to the area, or off-form in-situ concrete with a mixture that is also of the site. The naturally rough textures of these materials are offset by the visual richness of timber, oxidised steel, and copper. The aim is to create a sense of materiality which goes beyond the static image of the new, instead embracing the dynamic nature of materials as they weather with time.
Show Jumping Arena
The Show Jumping Arena is a multipurpose open-air sand surface that includes a separate warm-up area. The location for the new Show Jumping Arena was carefully considered in the context of the Willinga Park Master Plan, as it would also be used for Dressage and Eventing.
The Show Jumping Arena is expansive, but it is designed to feel as though it fits comfortably without imposing on the natural and built surroundings. A series of regular volumes are placed below a horizontal roof plane, containing amenities, judges’ and commentators’ spaces, and services. The building is permeable and modular, allowing up to 1000 spectators to move freely between seating and the roadside concourse, event marquees and adjacent arenas.
Stock Management Building
The Stock Management Building was designed to accommodate an ever-growing event calendar within the Willinga Park Equestrian Complex and is a welcoming orientation point for visitors to the property. The reception, office, and break out space for staff and volunteers addresses increased activity on site. The building also houses vast subterranean electrical and hydraulic plant rooms to power adjacent facilities when operating off-grid.
In addition to its pragmatic functions, the Stock Management Building is also designed to be visually interesting, offering different interpretations depending on the perspective it is viewed from. The Corten cladding of the plinth makes the upper volume look like an object which has temporarily landed on site, with the scale and detailing becoming evident up close. At night, the built form seems to disappear and becomes a series of hovering, warmly lit canvases, painted with light from within.
Administration Building
The Willinga Park Administration Building is a bold, light-filled glass structure that is suspended over the existing office buildings. It is visually striking, appearing to be balanced on a single concrete wall. With no service penetrations in the building’s glass façade, it has a vast, scaleless, object-like quality.
The project was designed as an extension to provide an executive client office and boardroom with views over the dressage and show jumping arenas. The existing meeting space below was converted into a lift, stairs, amenities, and storage.
The interior fitout for the office and boardroom highlights the context of Willinga Park as a state-of-the-art equestrian precinct. The focus was on bringing the equestrian activities taking place around the site into focus and helping office-users feel connected to them.
Natural, local, and sustainable materials were used for internal joinery and finishes. There was a focus in the selection process on low embodied energy and potential long term reuse opportunities. The office is one large space with minimal fixed furnishings, allowing it to adapt to changing needs of its users.
Campdraft VIP Grandstand
The Willinga Park Campdraft Grandstand adds a second permanent VIP grandstand to the existing Campdraft Arena. The new grandstand seats 320 spectators, providing viewers with a unique outlook over the camp and cutting components of the event. Spectators are brought as close as possible to the riders, horses, and cattle.
The seating is accessed via an elongated truss walkway that appears to hover above the cattle yards. A lift and stair acts as the primary circulation element, while a media and judges tower on the opposite side houses discreet staff and back of house areas.
Conference Centre
The Willinga Park Conference Centre complements and supports equine pursuits at the complex. The design incorporates a flexible main event space for private, corporate, and trade events with capacity for 200-300 patrons. Key features of the conference centre include state-of-the-art AV, executive boardroom, restaurant and bar area, and full commercial kitchen.
The building was positioned on the hillside to define a plaza space between the existing Covered Arena and connect into the existing food concessions, creating an outdoor break-out zone with views to the Western hills. Its size is concealed through an abstraction of tectonic elements, with the envelope treated as a sculpted metal base with a hovering roof above, the views framed by heroic concrete blade walls projecting into the paddocks and reinforcing the path connection between the stockyard and competition areas.
Polocrosse Amenities
The Polocrosse Amenities are a sensitive response which expands upon the original Willinga Park Master Plan to provide spectators with convenient and accessible facilities near where events take place. The building neatly bookends the existing Polocrosse pavilion, creating an informal grass seating berm between the two structures. It is another example of a primarily functional space with a design response that brings a sense of sculpture to it.
The building roof is a light, serrated steel plane, suspended over two trapezoidal forms clad in regularly proportioned Corten sheeting. It appears to float elegantly above the amenities block while allowing enough room for mechanical ventilation to be housed discreetly on the Corten elements. Light permeates the cubicles through a ‘piano-key’ frosted glass façade, signalling occupancy at night and playfully illuminating the circulation. Skylights give a glimpse of the roof articulation from within.
Stockyard Pavilions
The Willinga Park Pavilions accommodate competitors and judges on site, allowing them to reside close to their horses and equipment while enjoying the comfort of a fully equipped suite. The two and four-bedroom pavilions are arranged along the crest of the competitor stockyard hill, staggered in relation to one another to frame views of the natural bush amphitheatre below.
Each pavilion is a private oasis, with robust materiality, connection to nature and artistic delight. The dark finishes draw the gaze towards the landscape, with warm accents and pops of colour adding a sense of playfulness.
