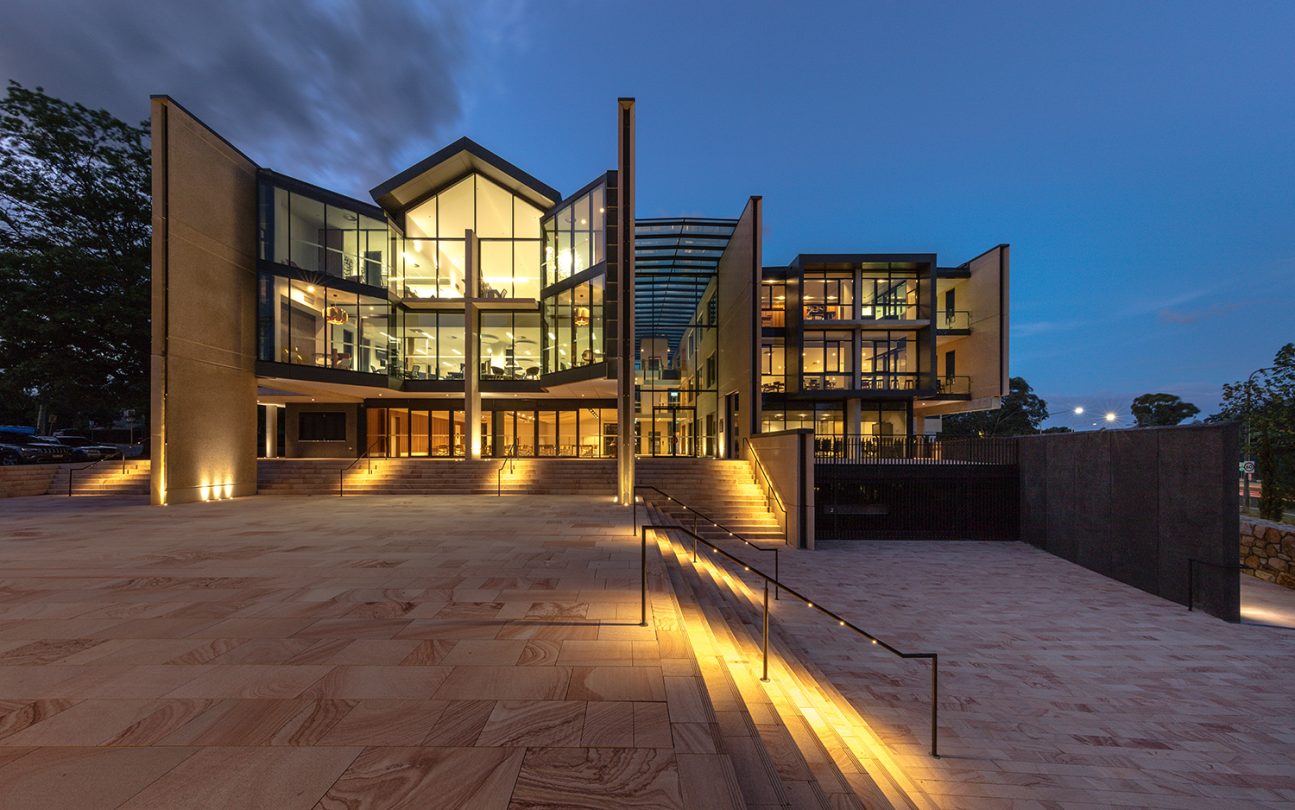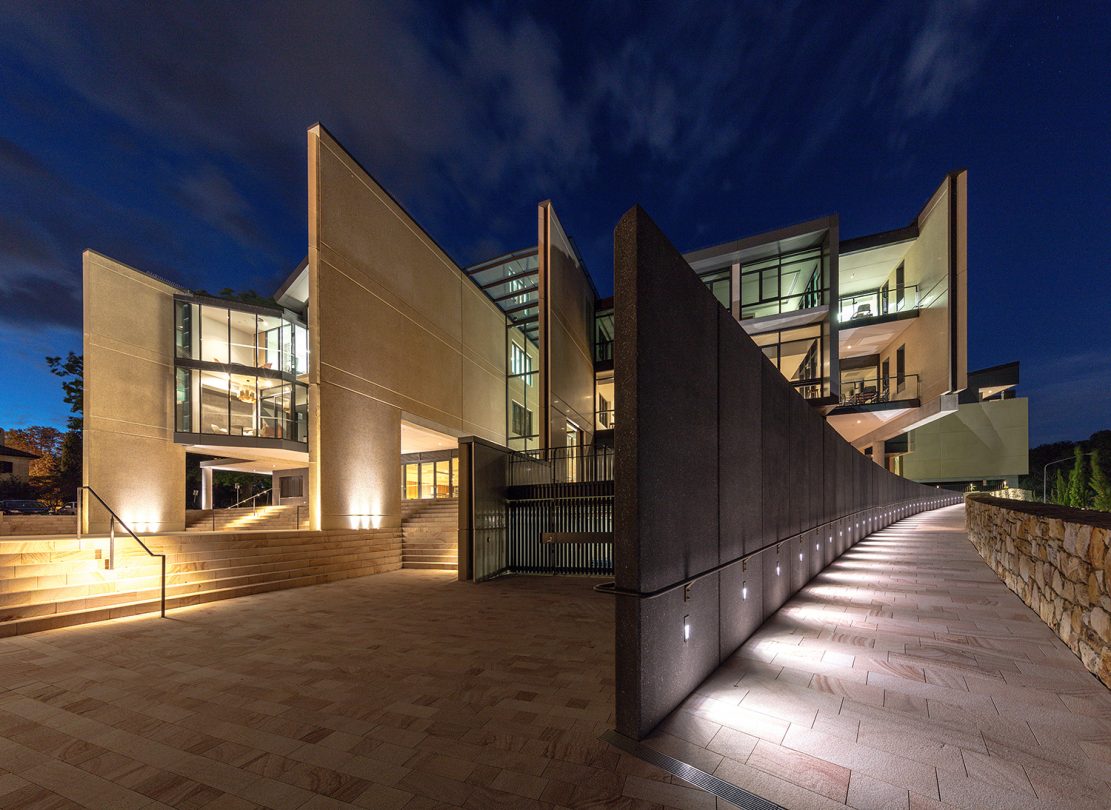Project Contact
Karen Clutson
Abi Avramov
Alexander Garrett
Eamon O’Donoghue
Jean Sok Kwak
Rodney Moss
Samantha Webb
Victoria Cotton
St Christopher’s Precinct Redevelopment
Manuka, Australian Capital Territory
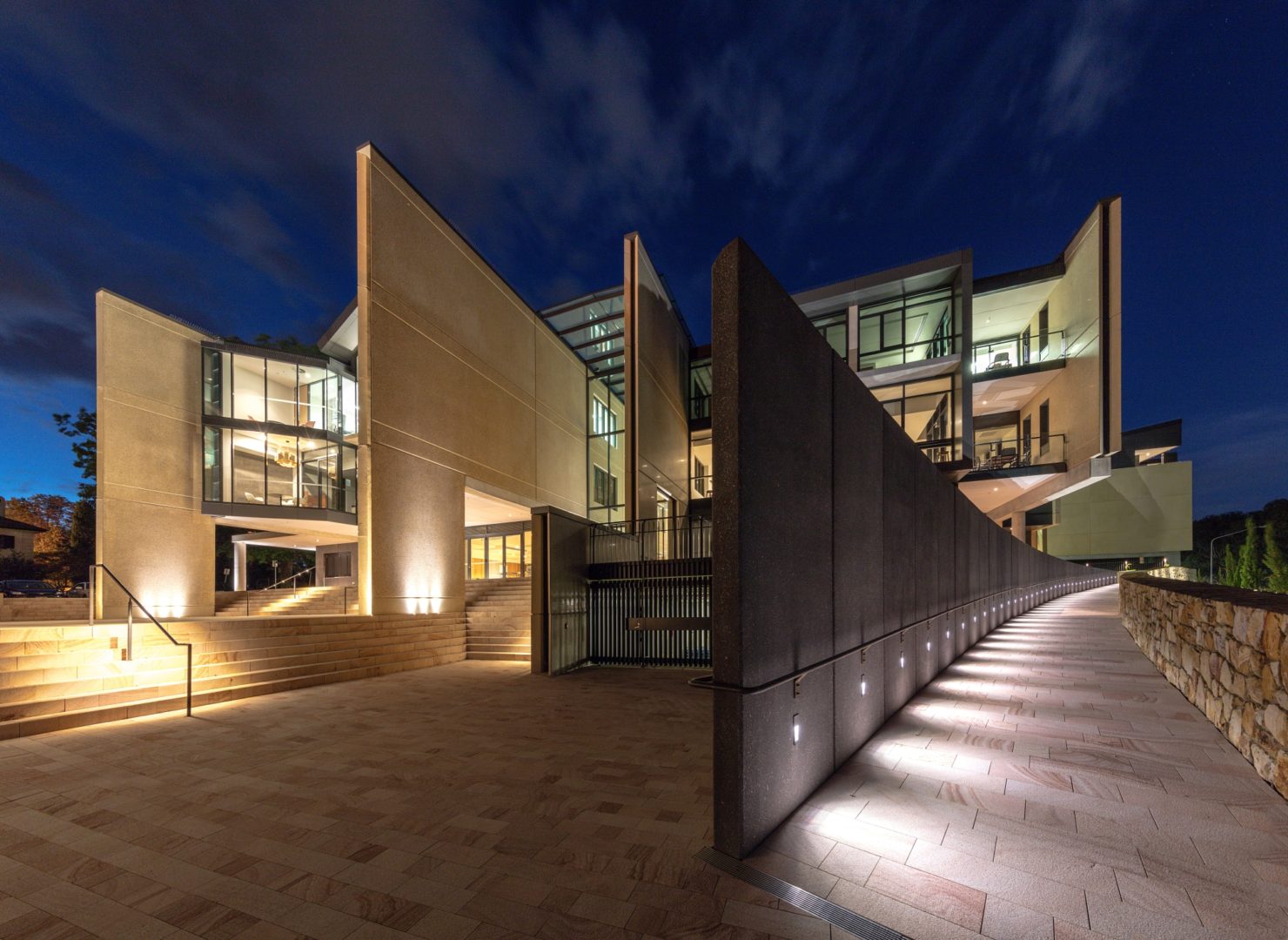
The re-imagining of Canberra’s St Christopher’s Cathedral Precinct emerged from a desire to unite the many functions of the Church into one central location. The Archdiocese administration, a community hall, archive store and independent living units are all located within one development and united by a design approach rich in theological idea.
The new buildings centre around the existing heritage-listed Cathedral and are designed to create a vibrant community of residents, office staff, parishioners and clergy.
The offices for the Archdiocese administration accommodate a mix of diocesan and parish functions, including a parish hall, office, and bookshop. The building takes the form of two parallel wings which are the same width and height as the Cathedral nave. These wings are separated by a glazed, publicly accessible atrium which also serves to encourage a collegial atmosphere amongst workers and visitors – visually linking the building with the adjacent Cathedral and surrounding public spaces.
The building is deliberately articulated as a series of planar elements to contrast with the strong, volumetric quality of the existing Cathedral. This decision seeks to reduce the mass of the office building and ensures that the Cathedral remains the foremost element in the precinct. Service functions (such as bathrooms and fire stairs) are similarly organised in a consistent architectural language, that allow clear floor plates and views back to the Cathedral and broader urban context. The service elements are given a vertical dimension that appeals to but doesn’t challenge the Cathedral bell tower.
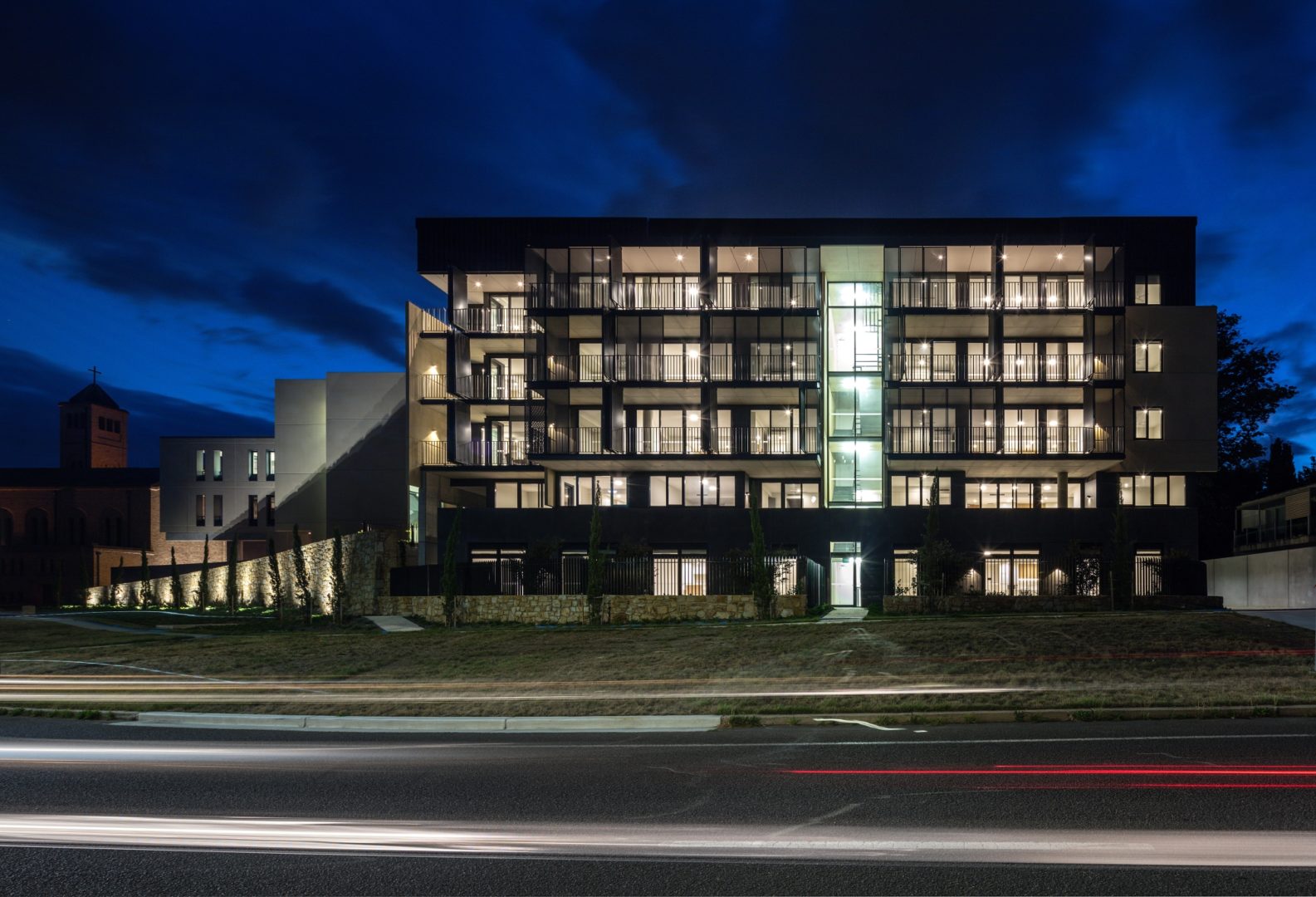
The side walls of the offices are constructed from polished precast concrete with a similar rhythm, tone and form to the Cathedral. A lesser finish of the same precast identifies the service functions. The end glazed walls facing the cloister and the cathedral nave take a concave form, suggesting an absent apse. This formal gesture of the ‘absent apse’ is used as a subtle motif throughout the precinct to animate elements such as the precast detailing, circulation stairs and door thresholds.
Vertical circulation is celebrated in a series of stairs that are located to manage building security and offer a unique prospect of the precinct. Tallowwood and silky oak, reclaimed from the previous buildings on the site are used to animate the parish hall, circulation stairs and Archbishops office. The stone finish at ground level unites the internal and external areas and reinforces its public nature.
In addition to the Archdiocese office building, new independent living units were integrated into the precinct.
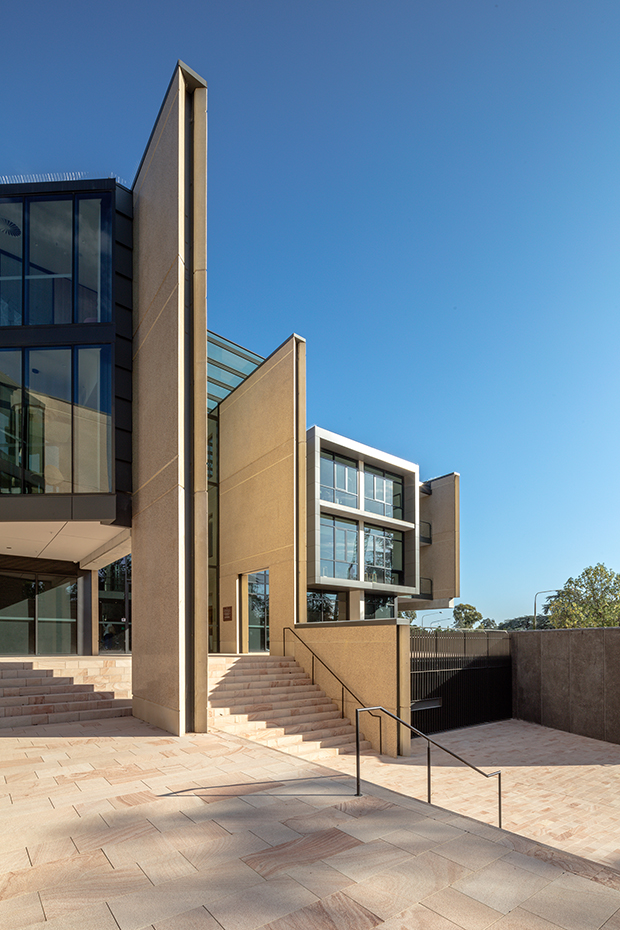
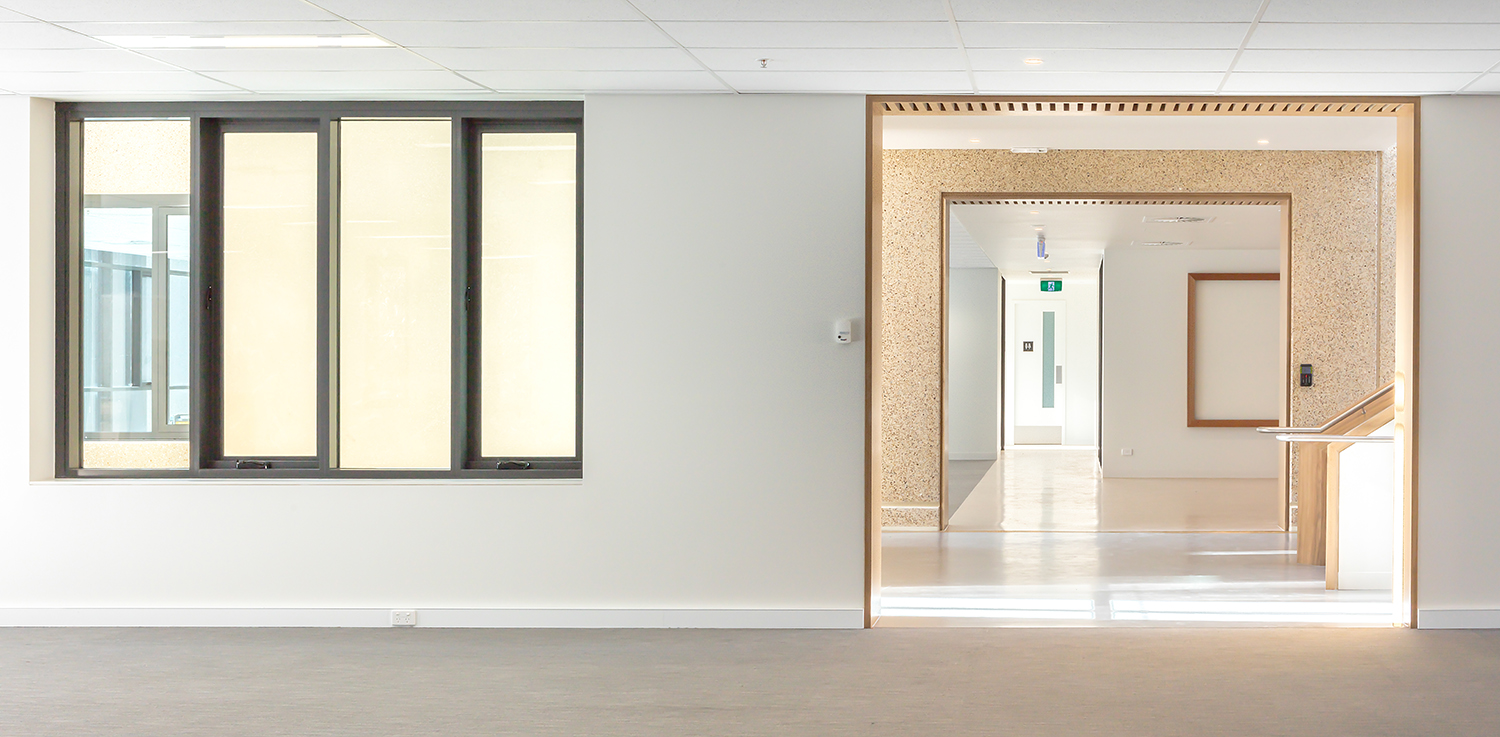
The new independent living units are arranged in three wings around a shared, yet private garden space. The use of 3 lift cores allows for most apartments to be naturally cross ventilated, many receiving light and views from two directions. All units have large balconies or ground floor courtyards to foster green spaces.
Lobbies, corridors and stairs also receive natural light and air. These spaces, together with the private garden pavilion serve as social spaces for small to medium sized gatherings and social meetings throughout the complex.
The apartment building is organised around a series of precast walls, consistent in scale to the office building. Elements above this are treated in a different material to reduce their perceived scale and reinforce the Cathedral building as the foremost element of the precinct. The mix and finish of the precast matches that used for the service cores of the adjacent office building, helping to further unite the building to the broader precinct. Operable metal screens provide privacy to residents whose demographic may be less accustomed to an urban interface. They also serve to moderate the solar heat gain and traffic noise from Canberra Avenue. The screens also offer a changing and lighter fenestration that is more domestic in character and contrasts the offices.
The precinct is organised around two main landscape spaces. The cloister, a new urban public space directly behind the Cathedral and the courtyard, a secure private landscape space for residents. The landscape design and new public realm seek to merge the precinct into its urban condition and integrate the scheme with the existing landscape heritage character. Importantly, an accessible path of travel is maintained throughout the site. The ground plane is finished with lively and playful stone which unites the site and provides a new and welcome base to the Cathedral. The stone is cut and laid in a variety of ways to subtly distinguish between public and private areas.
Underground parking provides spaces for residents and is organised flexibly to allow for additional spaces to be provided to those in need.
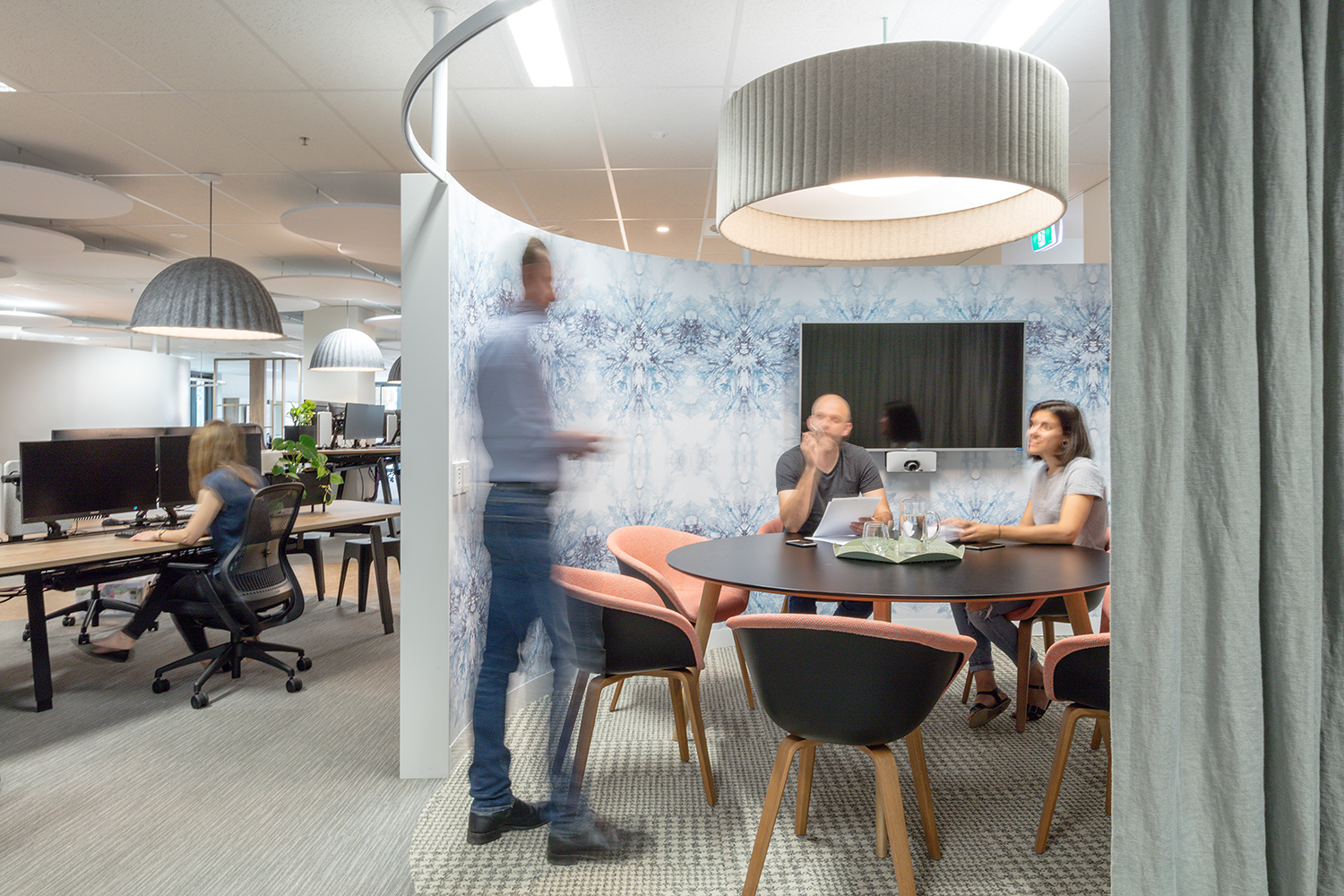
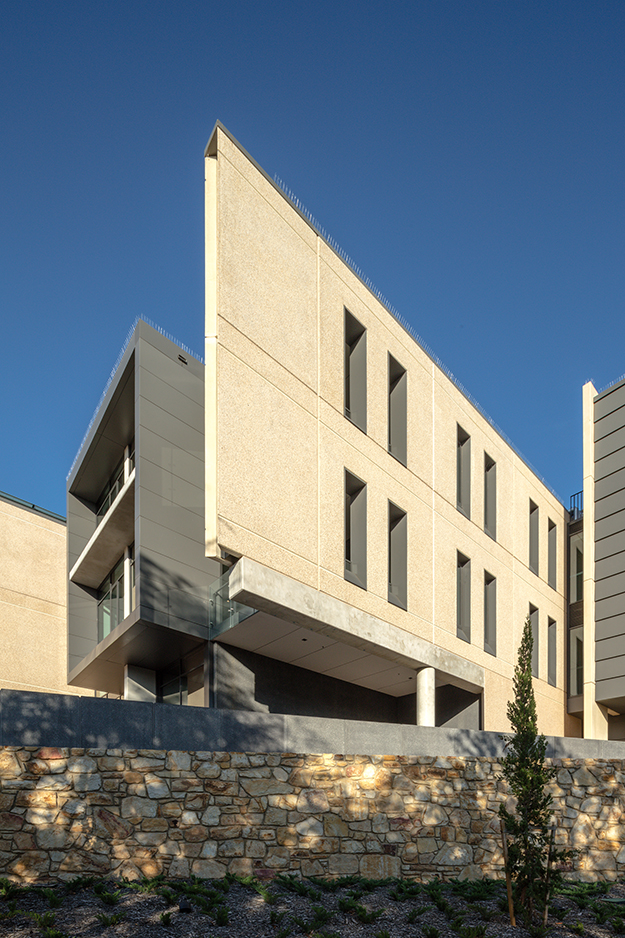
The integration of sustainability was important to both the client and architect. Trees were retained wherever possible to provide shade and respite. The topography of the site was embraced to naturally ventilate the carpark and to enable the collection of rainwater. With good proximity to public transport, car parks were reduced and provision made for electric car re-charging stations.
The residential building, together with the existing Cathedral and office building establish a series of new interconnected external spaces, create an important and sensitive edge to Canberra Avenue, a pedestrian scale to Franklin Street and while maintaining the Cathedral and bell tower as the predominant elements in the composition.
