Project Contact
John Ferendinos
Jamileh Jahangiri
Luke Quinlan
Morgan Townsend
Nichole Darke
Sarah Watt
NSW Rugby Union Headquarters – Centre of Excellence
Daceyville, New South Wales
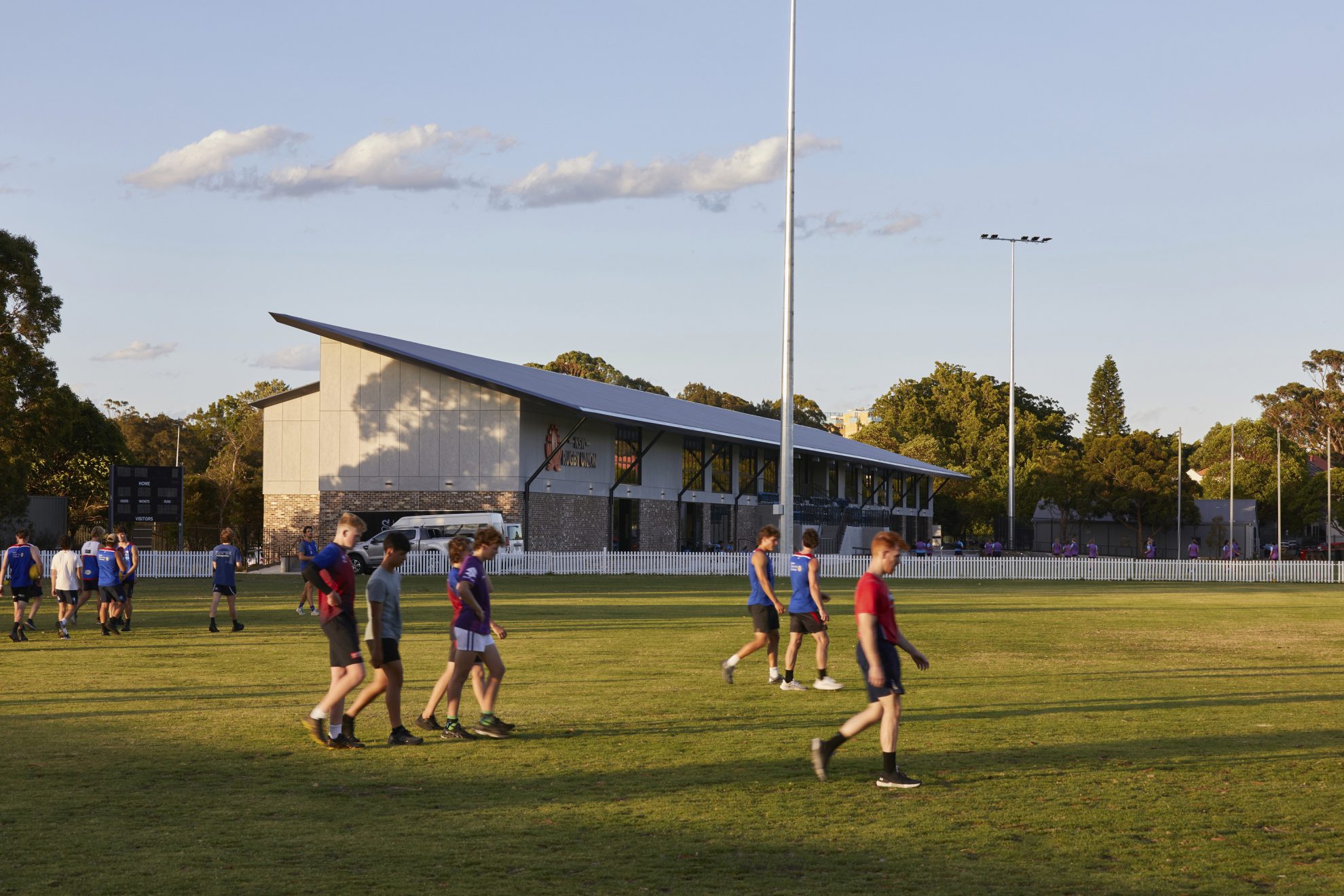
The NSW Rugby Centre of Excellence delivers a state-of-the-art headquarters that unites organisational and administration staff with players and visitors. The centre transforms the David Philips Sports Complex into a unique sporting venue that supports the ongoing development of athletes of all abilities.
Constructed with a recycled brick base and lightweight cladding, the centre’s long linear form engages the building with the sports field and Astrolabe Park, simultaneously addressing the street through matching the scale of the surrounding neighbourhood. Filled with the necessary sports training and recovery facilities and workspaces, the buildings key linkage to the sports field is through the integrated grandstand and multi-purpose event spaces, inviting the public to engage with the sport and NSW Rugby’s new home.
NSWRU CEO Paul Doorn
A key component of the project is the dedicated multi-purpose community facilities that enable NSW Rugby to expand their grassroots sport programs, initiatives, and engagement
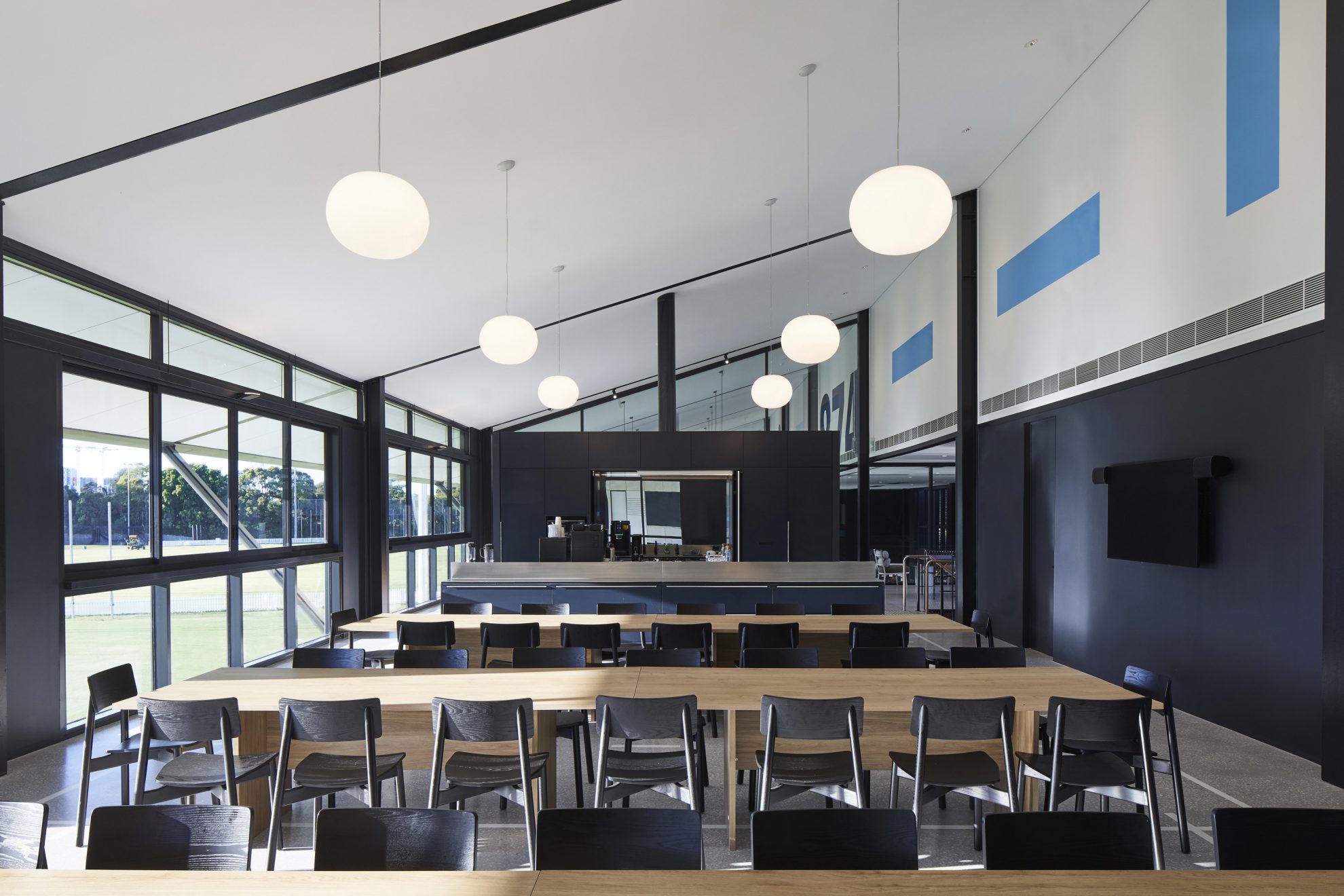
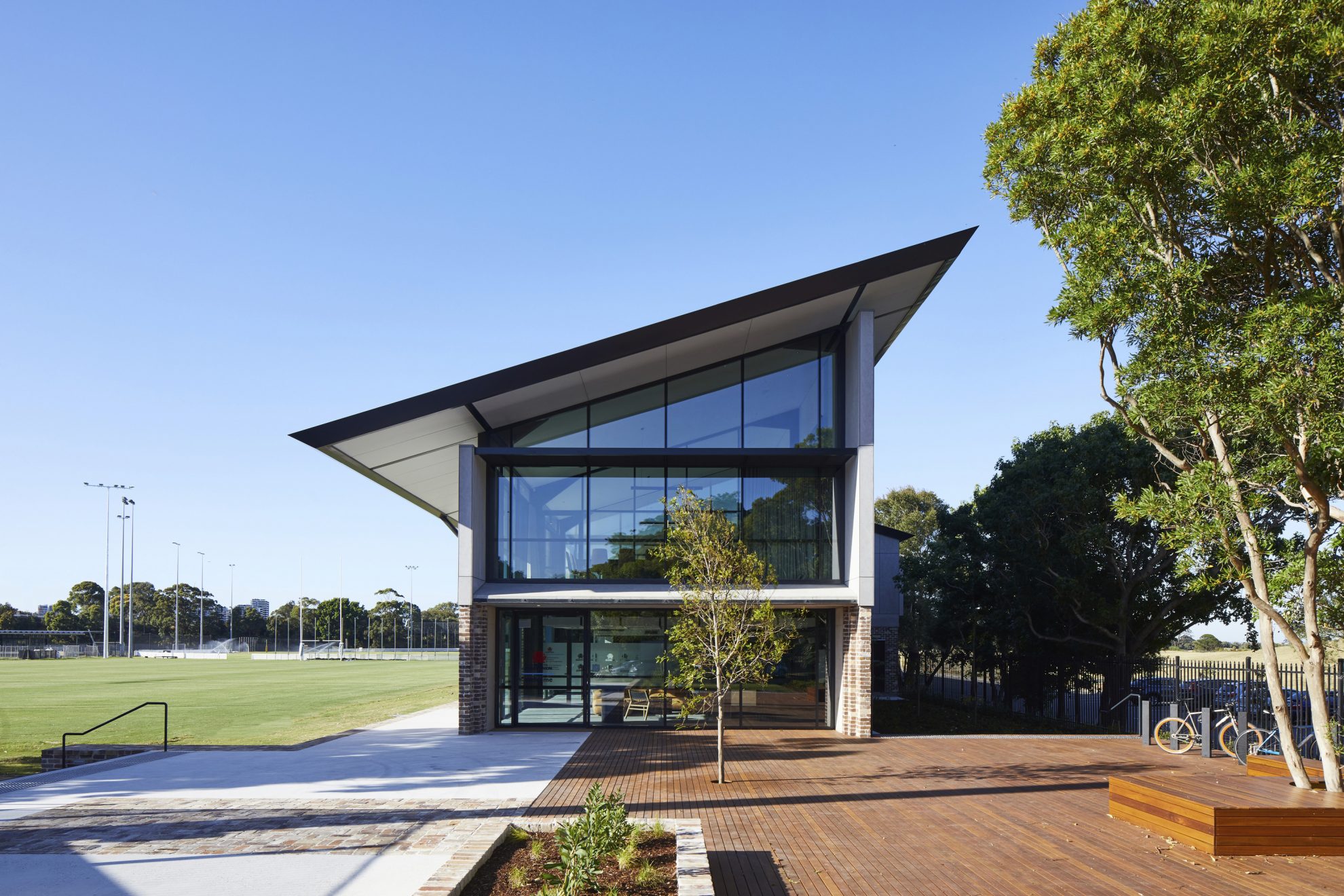
The Rugby NSW Centre of Excellence is located at the David Phillips Sports Complex, conceptualised as a linear urban edge situated on the boundary of the parkland spaces in the garden suburb of Daceyville.
The design creates opportunities to flatten the natural hierarchy in sports and to blur the boundaries between private/public, staff/player, and professional/amateur. The design team played with the concept of internal/external, light/shadow, and permeability/solidity and how these create space for mentorship, education, and growth.
The building is sympathetic to the local heritage, scale, materiality, and character of the original cottages built in the area in the 1910s. The use of local recycled bricks on the façade works to ground the building on the site and act as the anchor for the long lightweight roof that floats above the building.
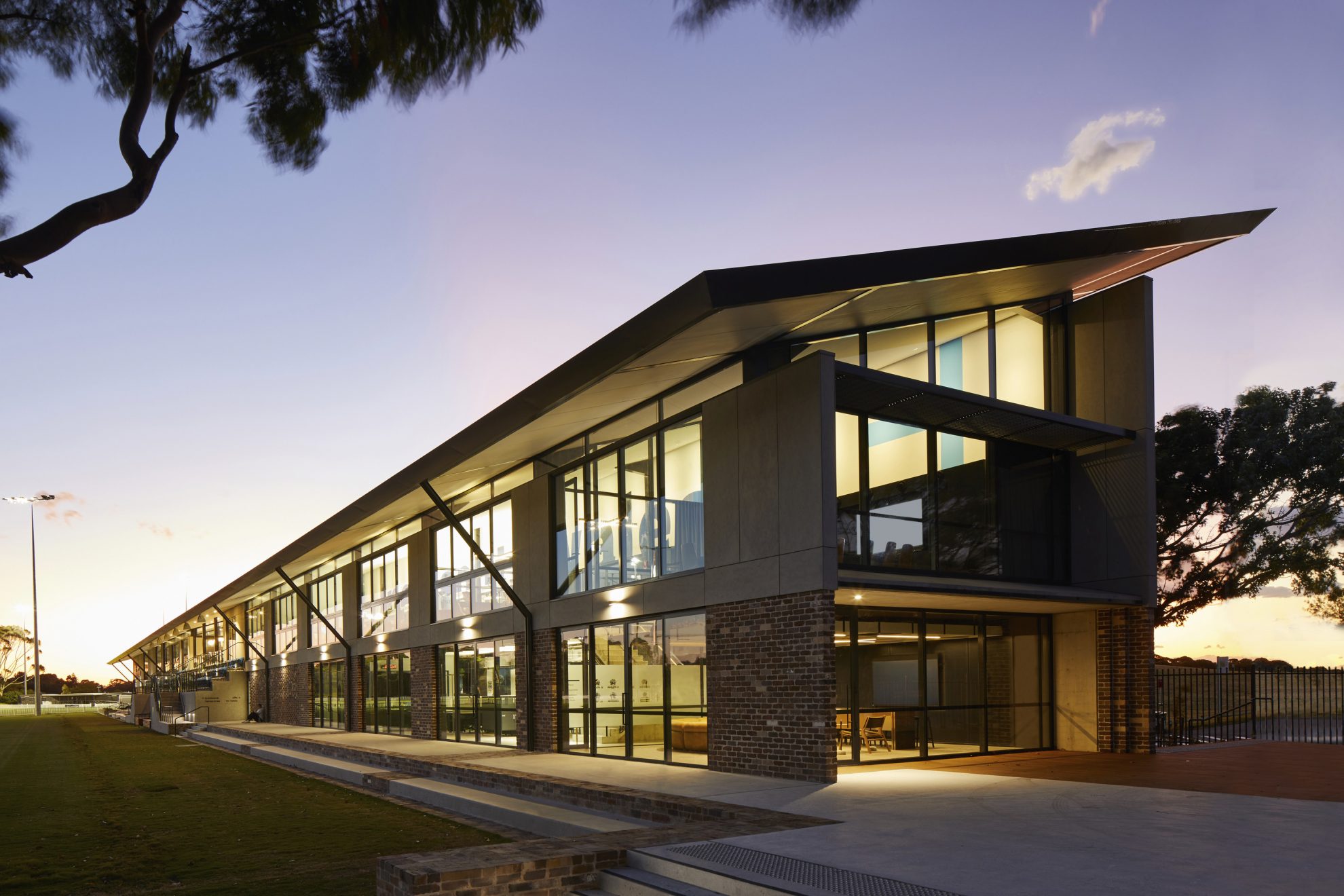
Collocating public and private spaces creates opportunities for engagement between the community, staff, and players. The eastern façade’s permeability is reinforced with large windows and doors that provide commanding and uninterrupted views of the David Phillips Sport Complex and Astrolabe Park, connecting the centre with surrounding natural spaces.
The angle and overhang of the roof creates protective shadows and thermal shading for the user and the building environment, while the use of clerestory glazing along the east façade allows for light to fill the space. The roof is positioned to sit within the existing tree canopy and reflects the predominately flat topography of the surrounding green spaces. The fracturing of the roof along its north/south axis allows for passive ventilation, while the western roof tucks under the larger east roof and protects the quiet spaces positioned along the western façade.
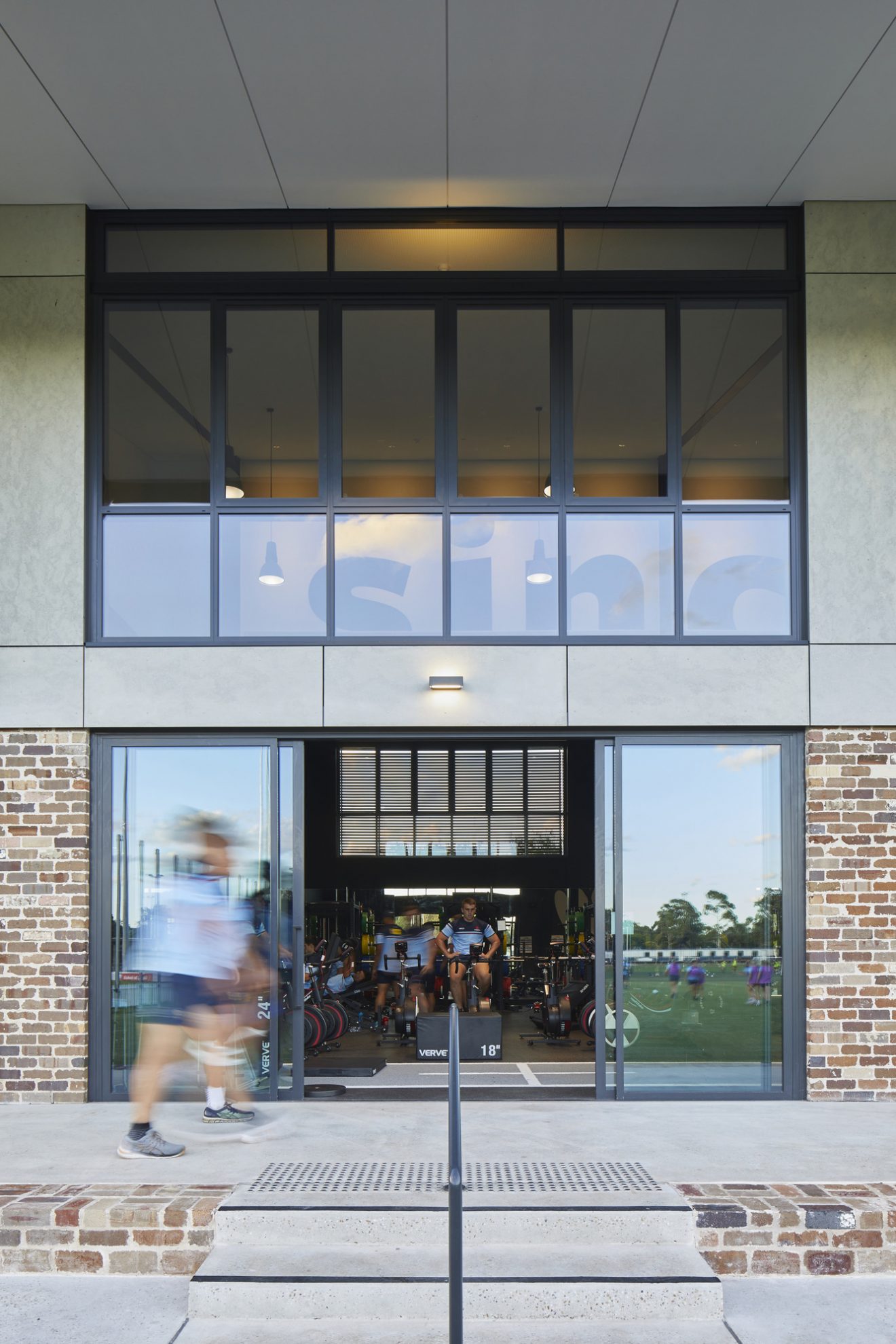
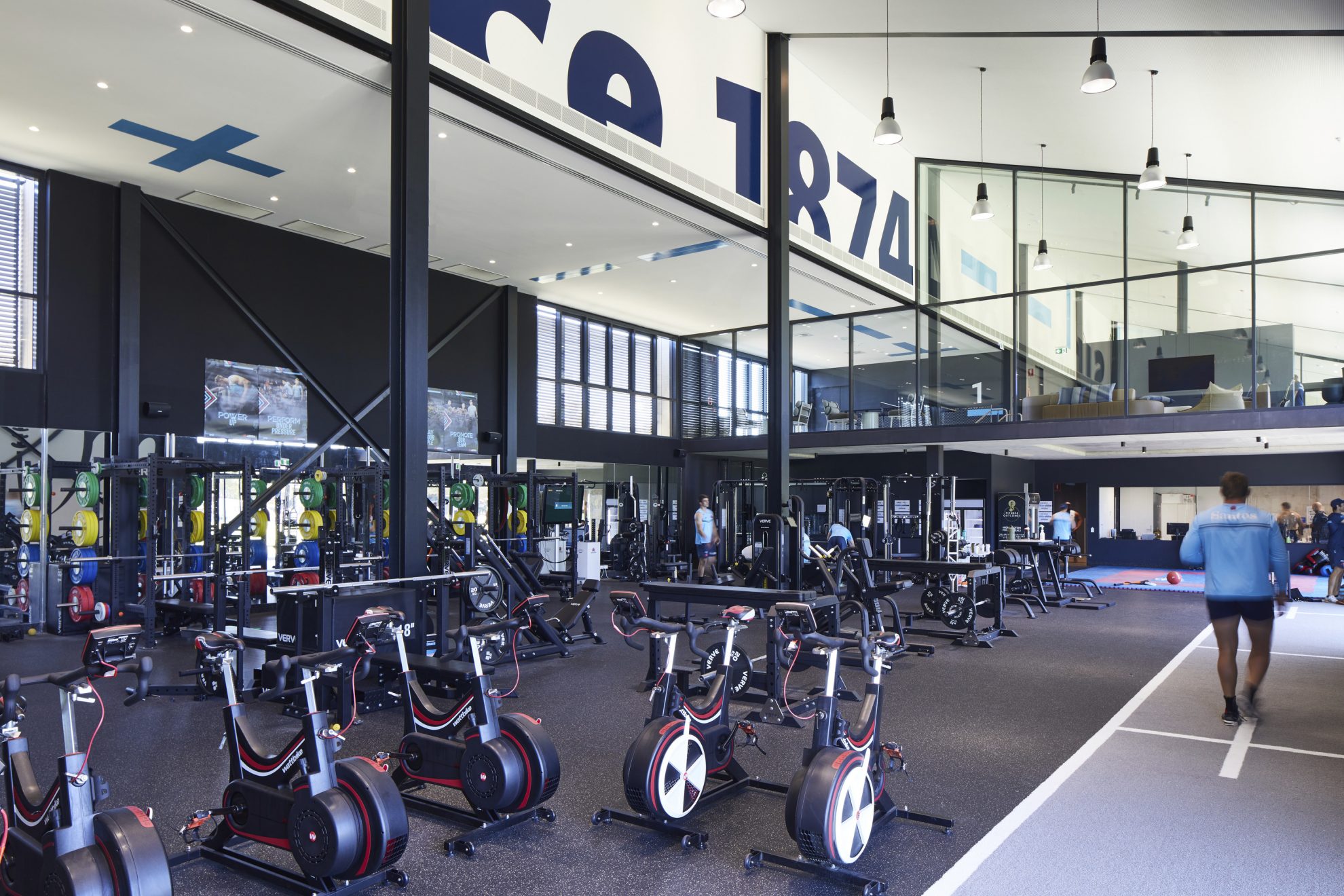
Located at the very heart of the building is the open terrace, a multi-purpose event space and grandstand opening out to the rugby sportsfield. These spaces evolve the idea of a “scrum,” serving as the place where all the functions and users of the building meet.
Surrounded by double height glazing, the terrace embodies the notion of bringing the outside in, providing a space for public and private alike to engage and enjoy the game.
Public access to the grandstand and terrace has been carefully curated through a collaboration with Turf Design Studio at both public entrances, allowing the community to engage with the site through Indigenous planting and landscaping elements.