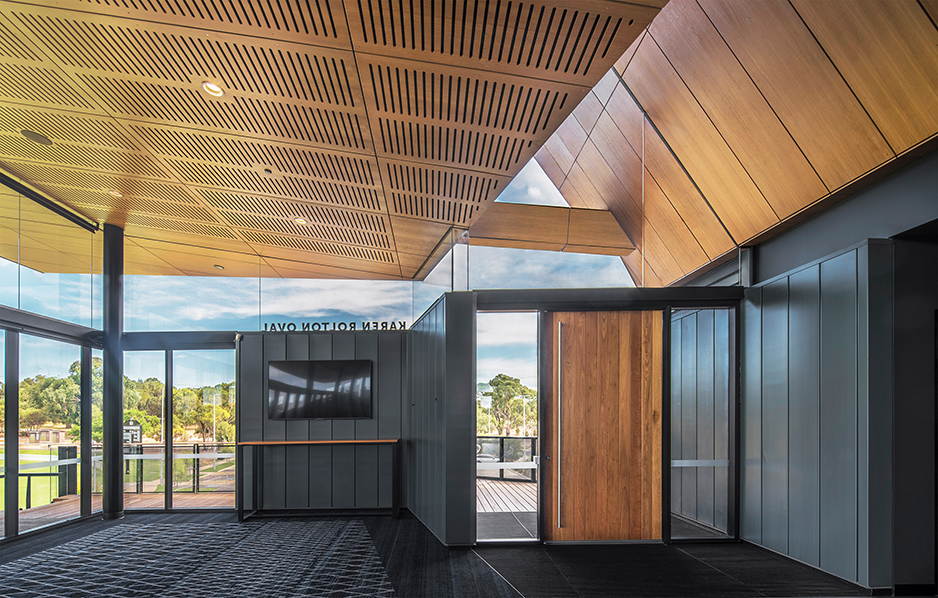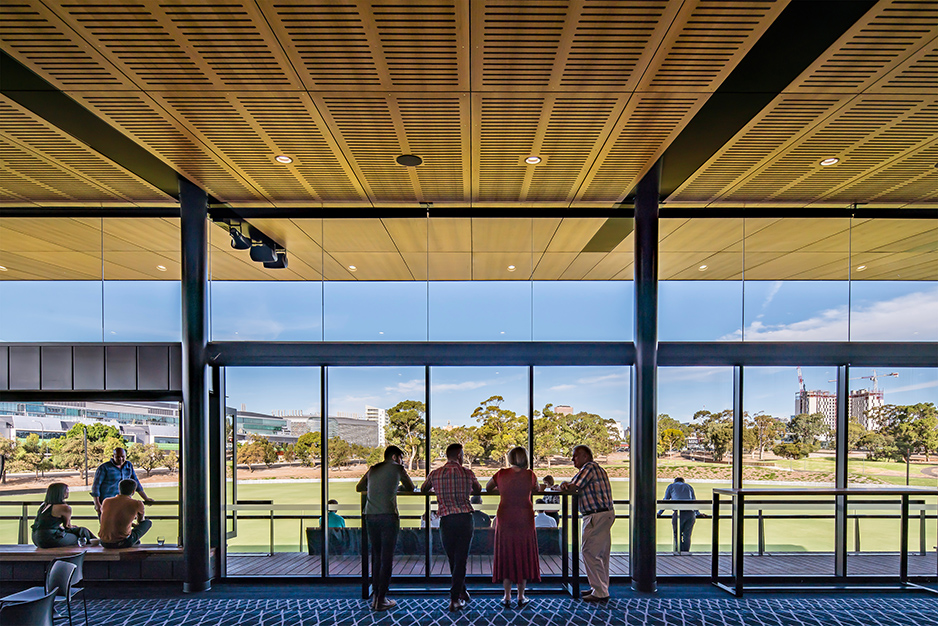Project Contact
Adam Hannon
Ben Feijen
Chin Tan
James Thomson
Jonathan Kirby
Justin Davis-Bishop
Matthew Alfred
Milos Vajdic
Rachel Pargeter
Samuel Jeyaseelan
Vi Truong
Karen Rolton Oval at Narnungga Park 25
Adelaide, South Australia
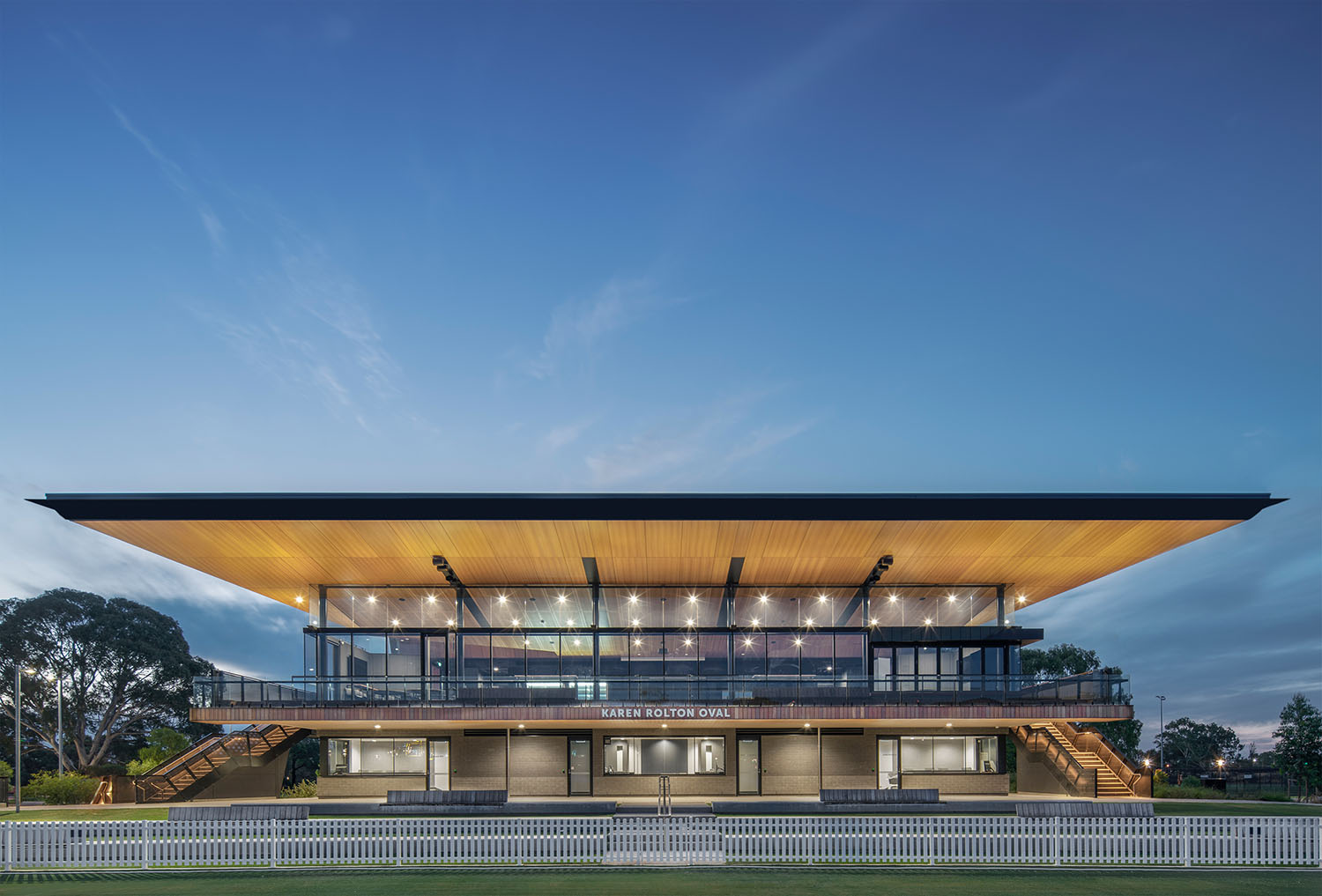
The Karen Rolton Oval Pavilion is a community sports hub located within the evergreen Adelaide Parklands. Designed to embrace and enhance the landscape, the pavilion fits within its setting while simultaneously standing out for its design.
The building is slightly elevated allowing for the natural mounding of the ground to meet with ground floor – the upper level floating above. This maximises views to the sporting fields and timber lined roof, providing shelter and shade for patrons inside.
The site consisted of four existing ovals and a clubhouse, which no longer met the needs of park users. Building in the parklands is taken very seriously in South Australia – this project combined the footprint of four existing buildings and reduced it by approximately 50 percent. Less built form on the site allows for more landscape around the building.
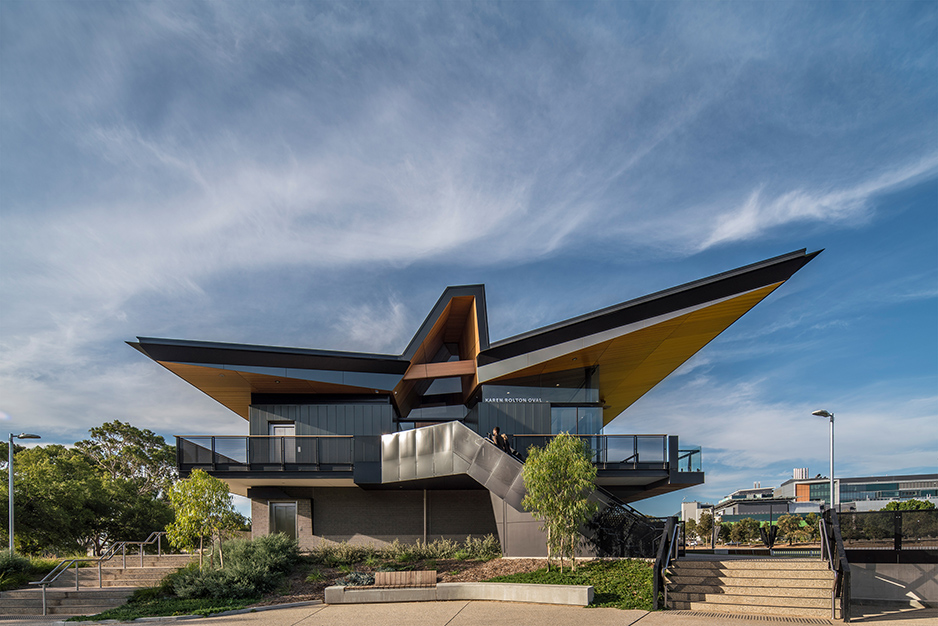
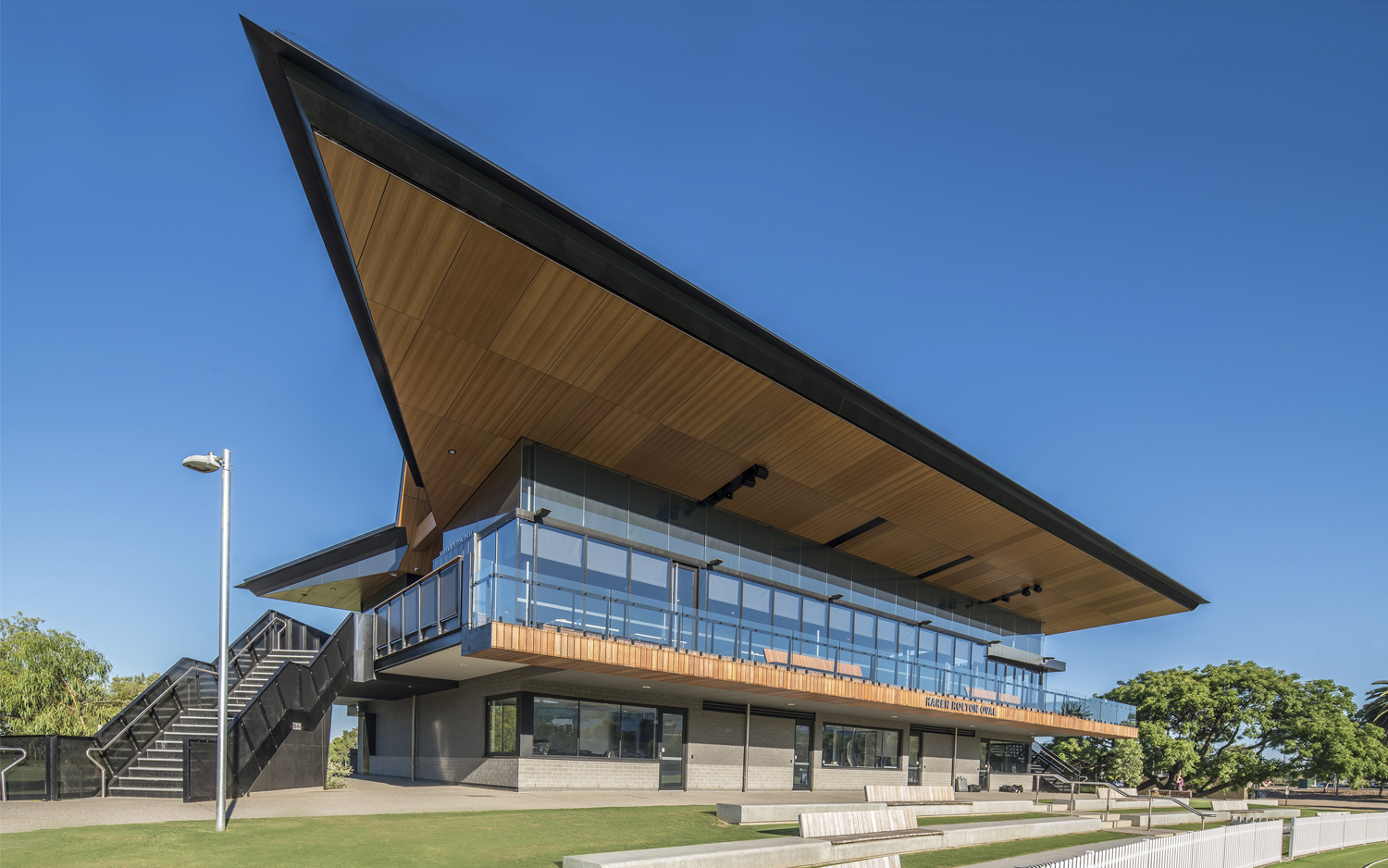
The project provides facilities for all the different users of the ground – grassroots to elite. There are six new change rooms, player’s viewing areas, official’s rooms at the lower level and, on the second level, a place for the community to watch the games in a club room environment. It offers great views across all four ovals while also referencing the history of Narnungga Gladys Elphick Park.
The building’s form is a contemporary interpretation of the traditional cricket pavilion. The ground plane folds the landscape up into the change room and operational level. Plat seating at the front is embedded into the landscape berm so that the building and spectators at the lower level are part of the landscape. The orientation of the building was integral, the pavilion looks in multi directions, so it can address all ovals.
At the upper level a large sliding roof form provides shelter and shade but also gives a lightness to the structure, creating the feeling that the building is floating above the landscape. A natural material palette has been chosen, including the consistent use of timber.
There are multiple entrance points with stairs that interconnect at ground level and upper level giving groups the ability to use the building in different ways.
Change rooms are accessible on both sides, meaning multiple groups on different ovals can use the facility. Equitable access was important, the previous building had no family facilities and it was important to integrate some.
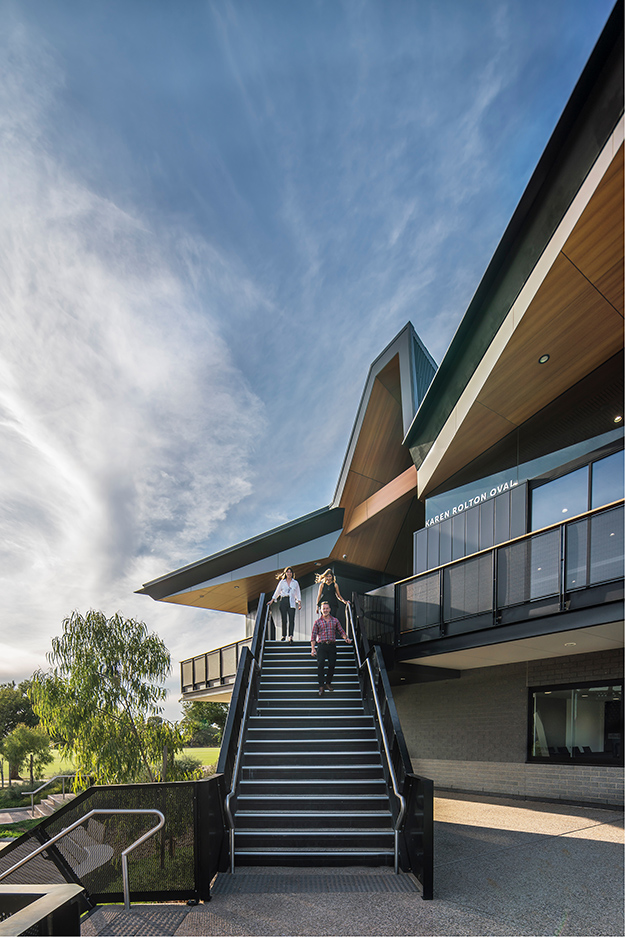
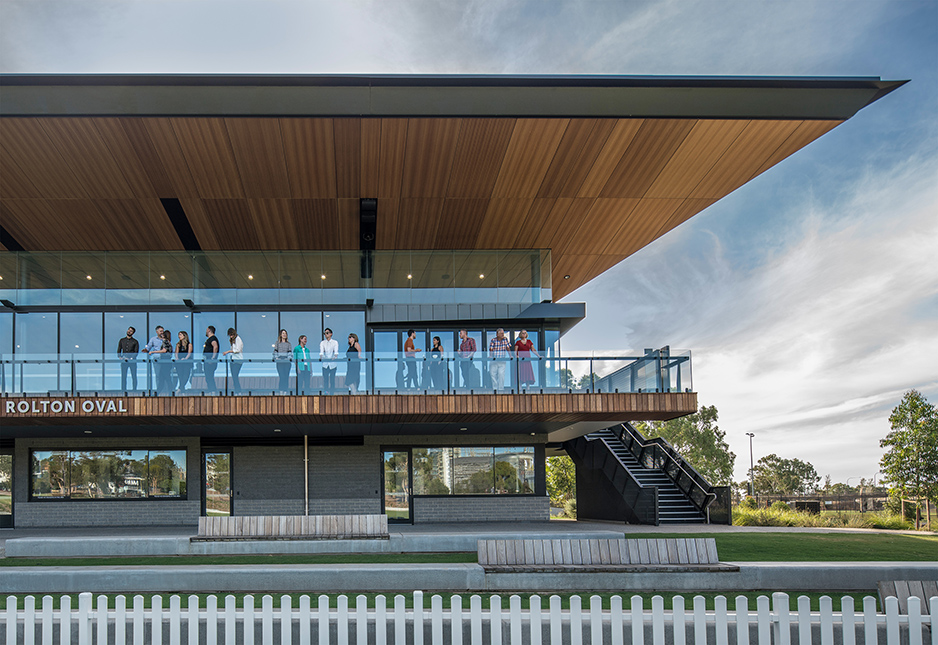
The consultant team shared a vision of trying to create a new benchmark of built form in the Parklands. COX worked closely with the structural team on the large cantilevered roof to get an efficient design with reduced impact on viewing. Close collaboration with the landscape architect resulted in a project where building and landscape are seamlessly integrated.
The project was achieved on time and budget with minimal disruption to both the cricket and football teams using the Oval. Material and service selections were carefully considered for efficiency and longevity and to minimise maintenance costs for the client. Timbers and other materials that would age gracefully were chosen and metal cladding systems designed as a set and forget solution.
The project creates a new benchmark for parking in the park lands, using permeable paving, storm water collection and runoff management and integration of trees and plantings throughout the car park.
