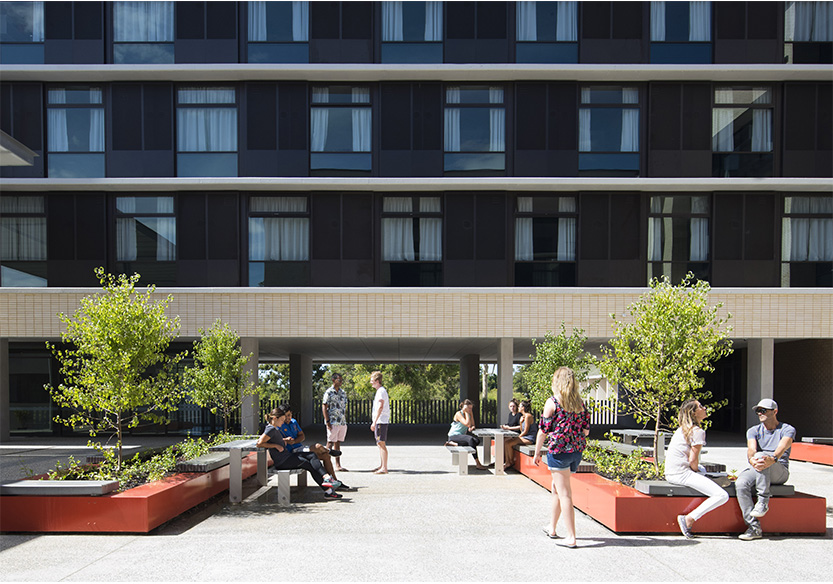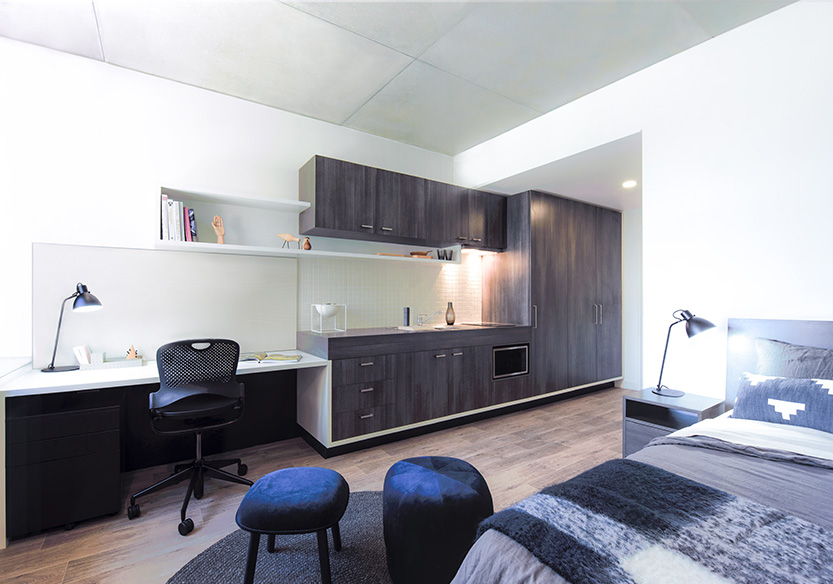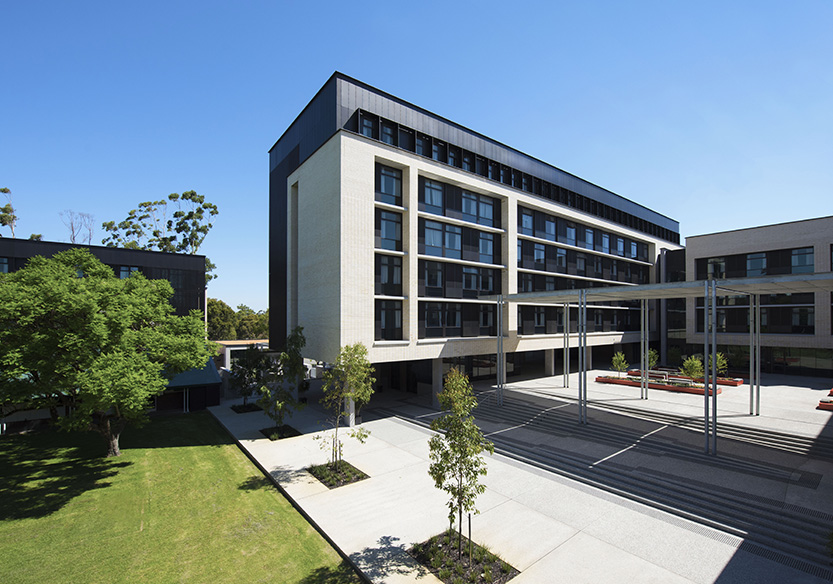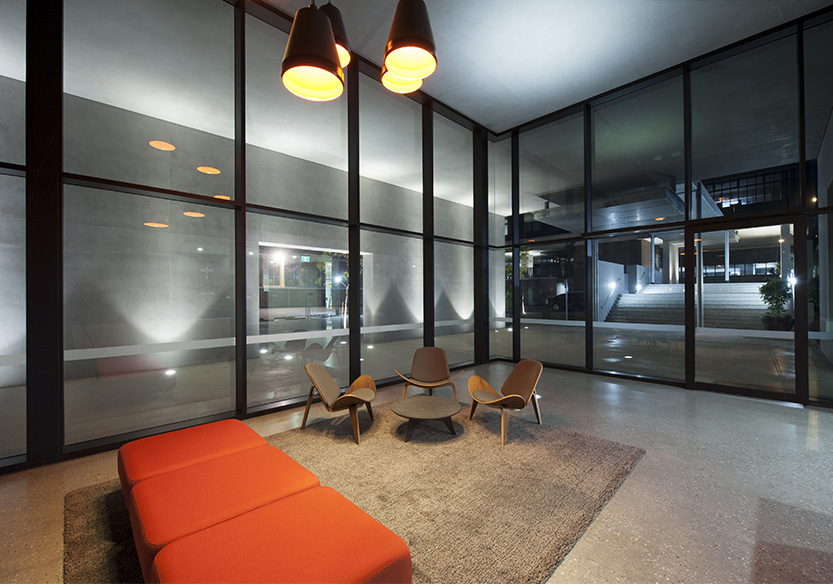St. Thomas More College
Crawley, Western Australia
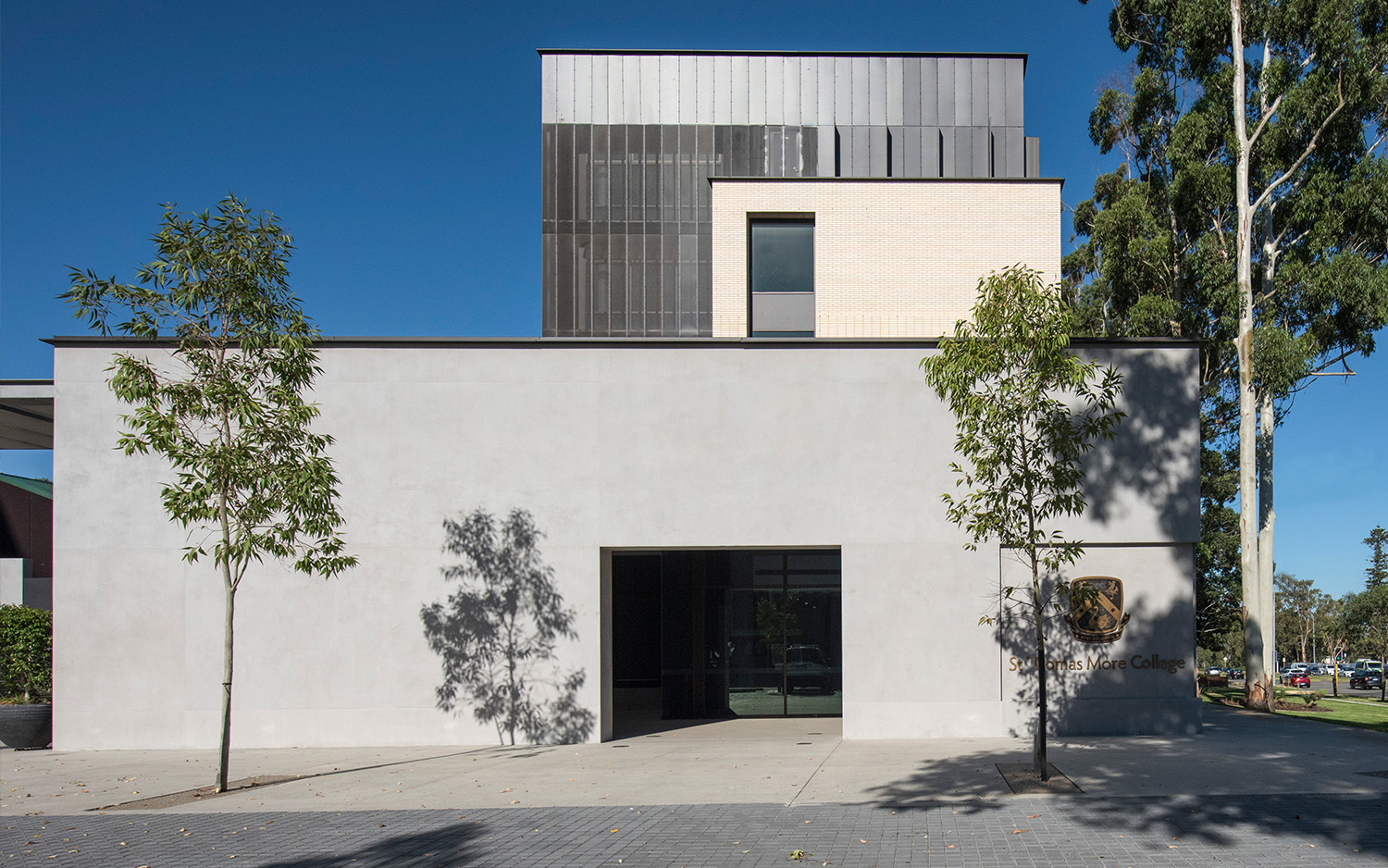
St Thomas More College’s redevelopment represents a repositioning of the college – architecturally and operationally.
The objective to “re-badge” the college delivered improved amenities and facilities for students and staff, providing a safe and nurturing environment. The St Thomas More College accommodation is supported by new administration and common amenities, including a new ‘civic heart’ for the college – the major recreation room. This space is strategically located along the main pedestrian spine, adjacent to an urban courtyard and existing sports pitch.
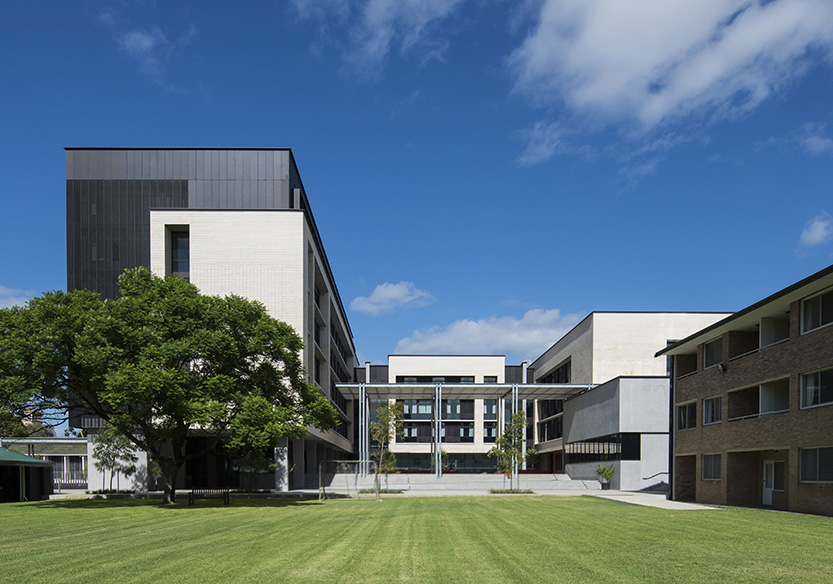
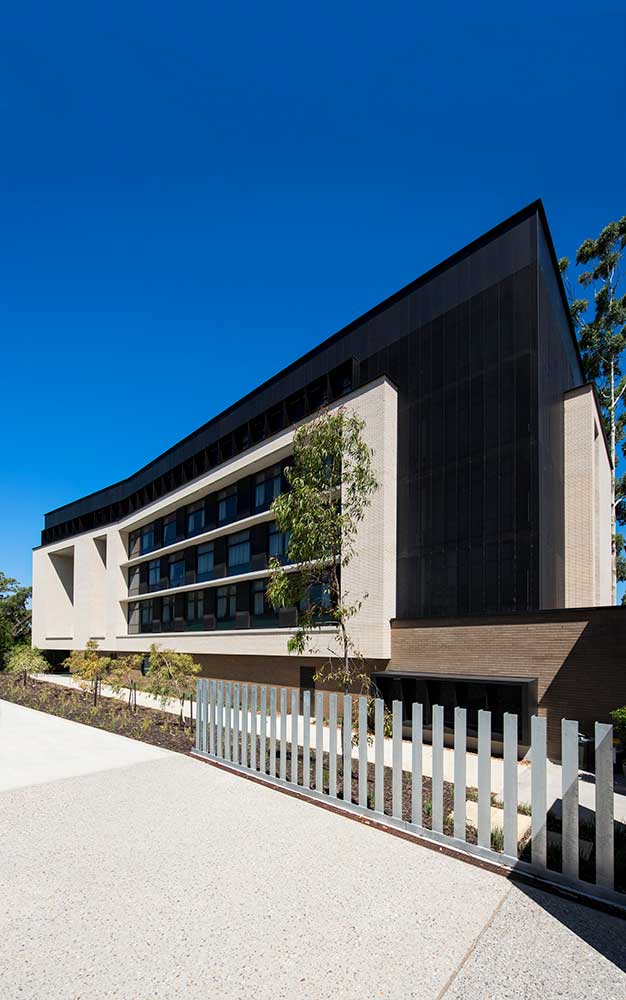
The buildings were conceived as important material additions to the University’s landscape, providing a stronger physical presence for both the college and the University’s primary, ceremonial frontage. This has strengthened the University’s architectural identity and physical presence along its eastern gateway.
Built forms leverage the adjacent Swan River, Kings Park and University precinct. Design strengthens the north-south axis whilst successfully integrating the existing architecture of the Dining Hall and Chapel.
