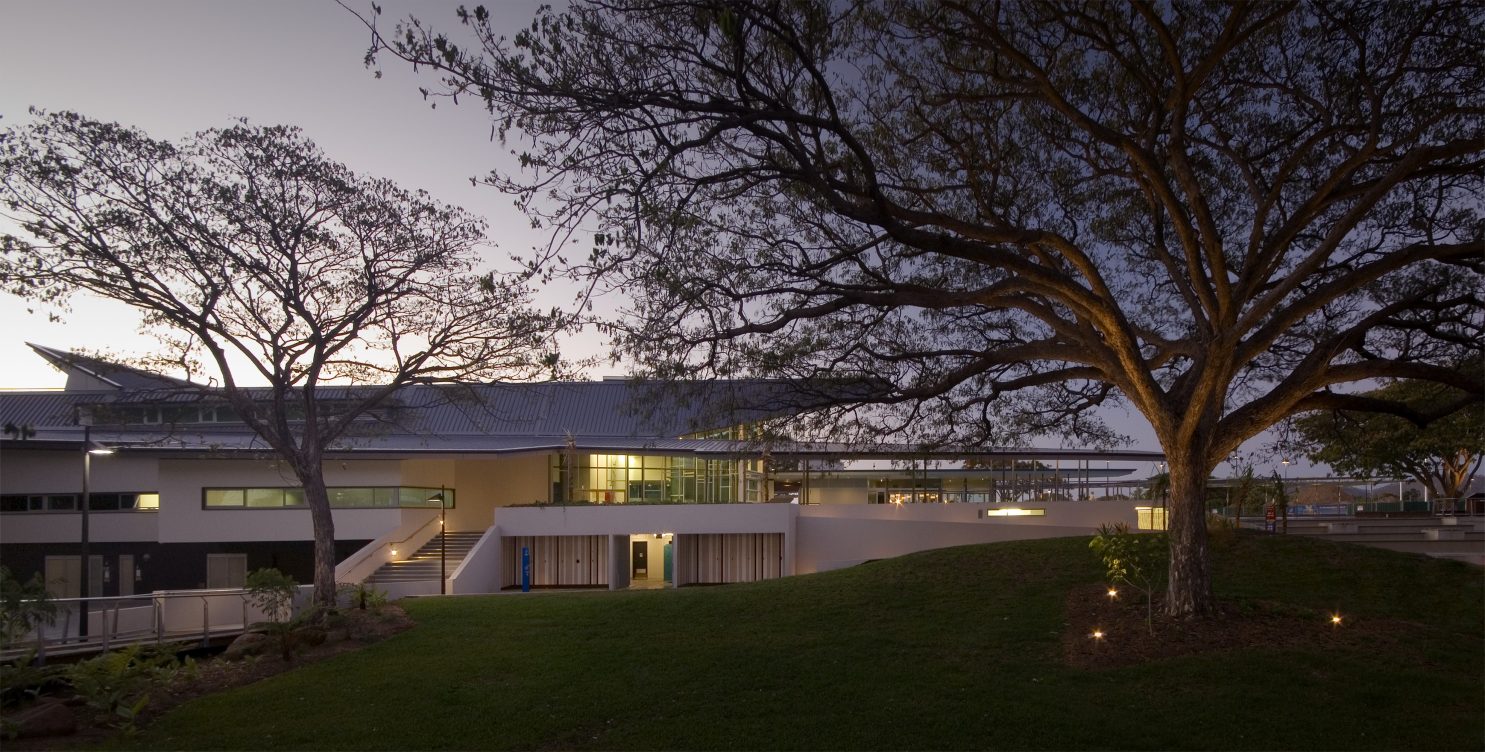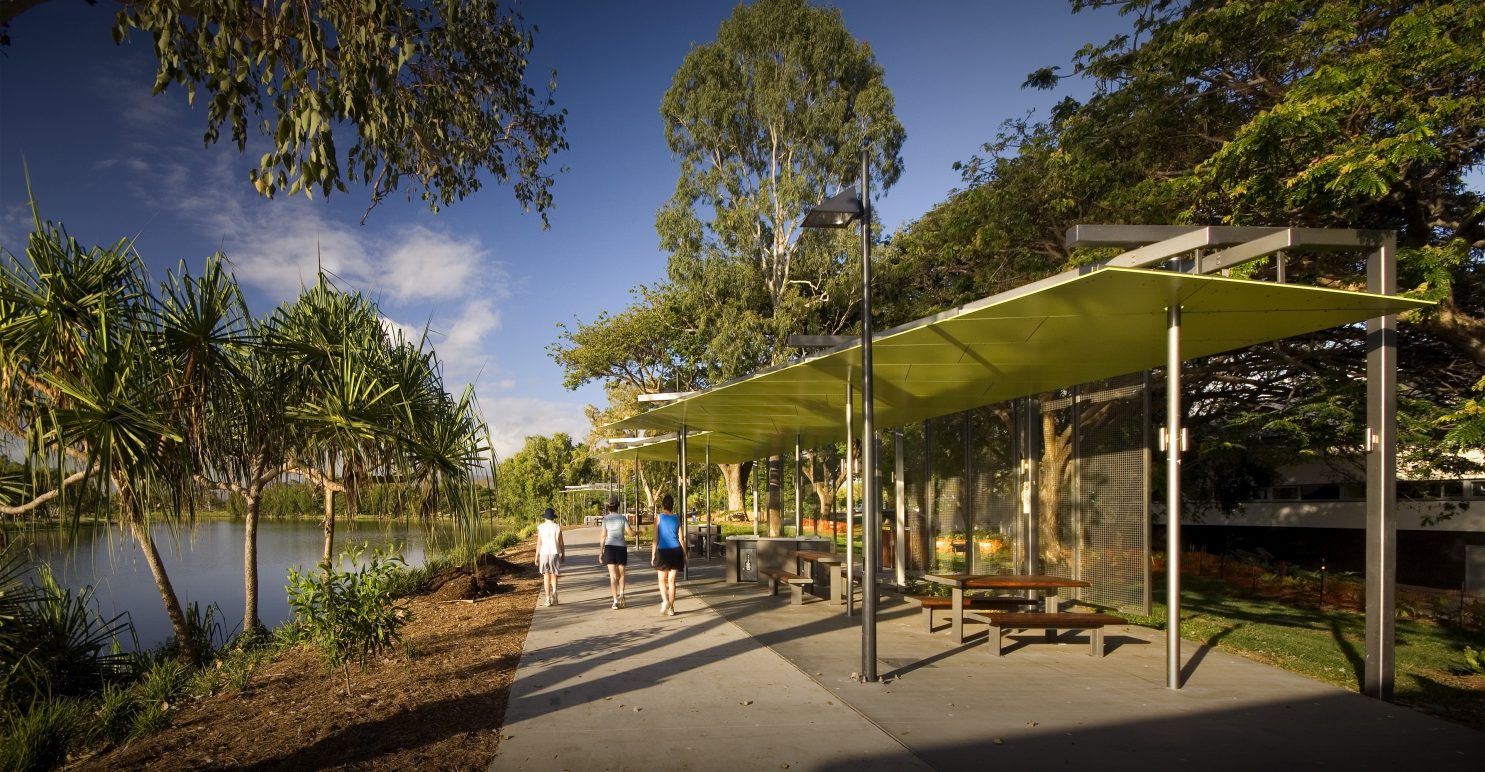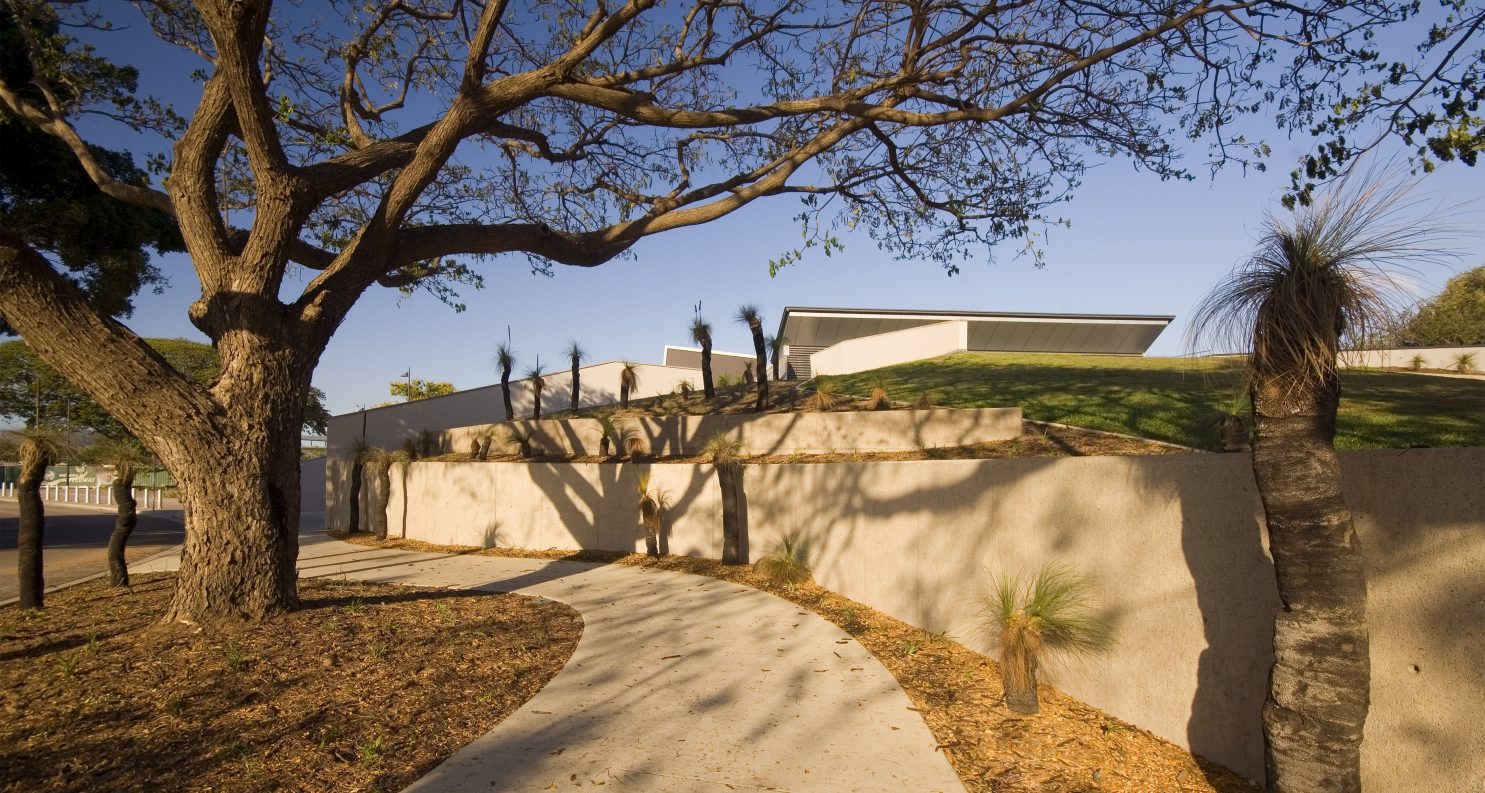Project Contact
Tim Morgan
Arlyn Mangabat
Bridget Chapple
Bryony Milner
Catherine Allen
David Kirwan
Emma Coulter
Gary Michelson
Jeffrey Bennett
John Negus
Karine Sehn
Katrina Pollock
Kim Richards
Kirstin Burrowes
Lawrence Knauer
Luke Dutney
Mark Burrowes
Michael Rayner
Natalie Hoitz
Peter Hale
Robyn Butler
Samantha Johanson
Ton Ha
Thuringowa Riverway Arts Centre and Lagoons
Townsville, Queensland
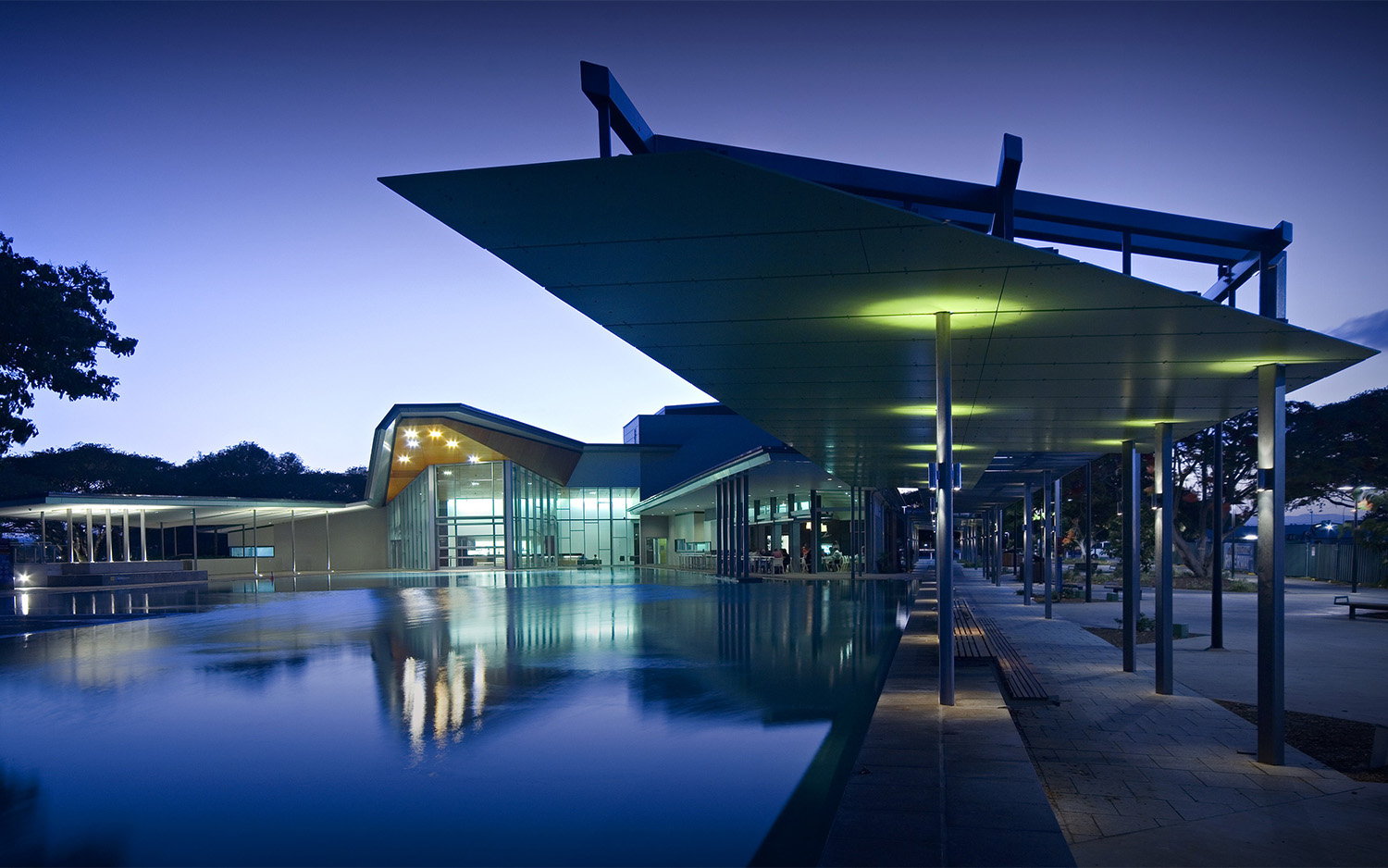
The Riverway Arts Centre is the centrepiece of a much larger project, firstly to rehabilitate the Ross River, and secondly to create a community heart in a city where shopping malls governed social interaction.
Without then knowing what elements to put in it, the mayor sought from us a master plan to transform 18 hectares of mostly barren riverfront park for multiple community activities. Several community surveys identified preferences for sports and recreation facilities, including a stadium and swimming lagoons, to which the mayor added a theatre and art gallery.
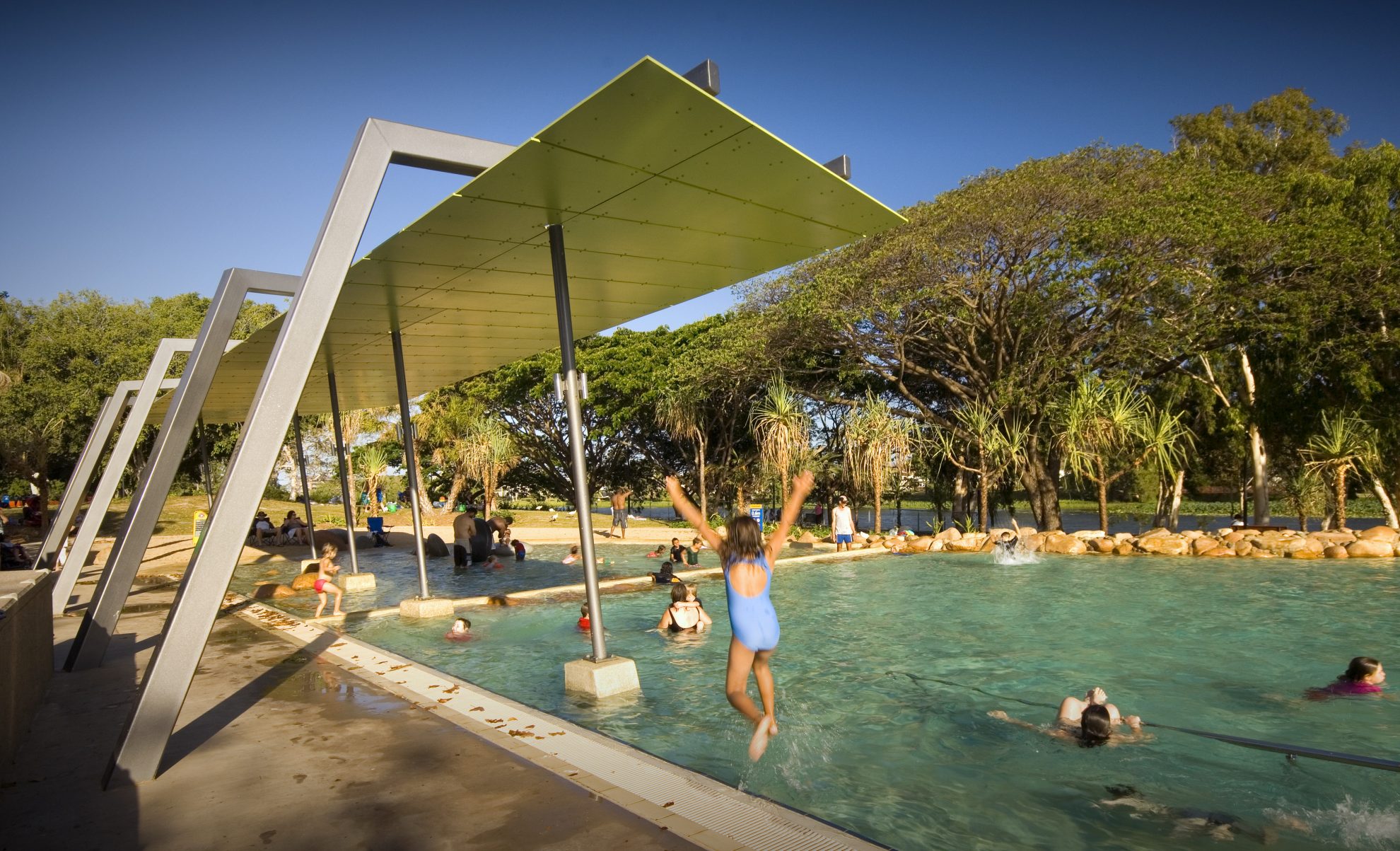
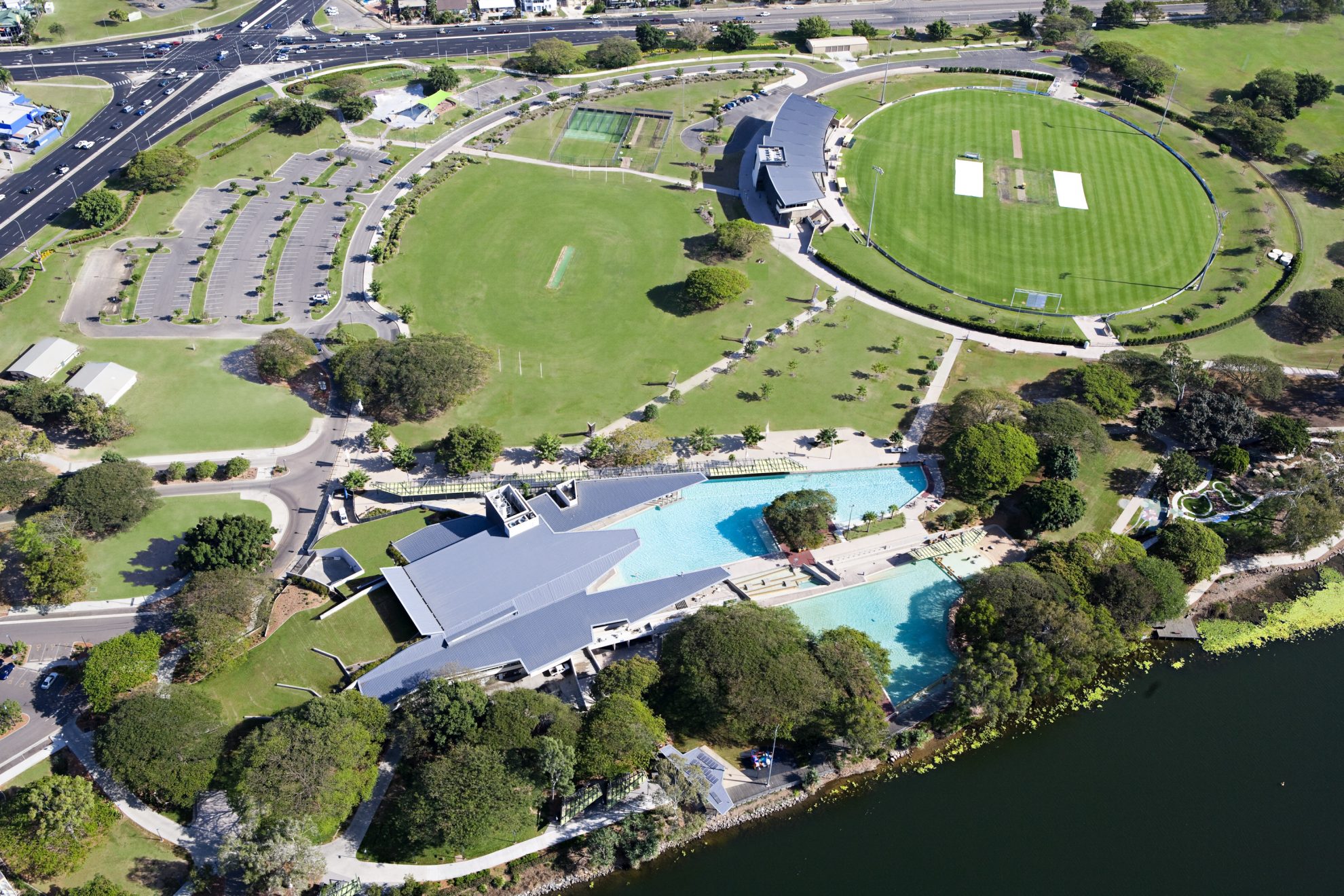
The composition consists of a series of serpentine landscaped berms that weave through the park to define various recreational spaces, culminating at one end in the arena to a stadium and at the other in a turfed roof to the arts centre, it acting as a venue for outdoor concerts.
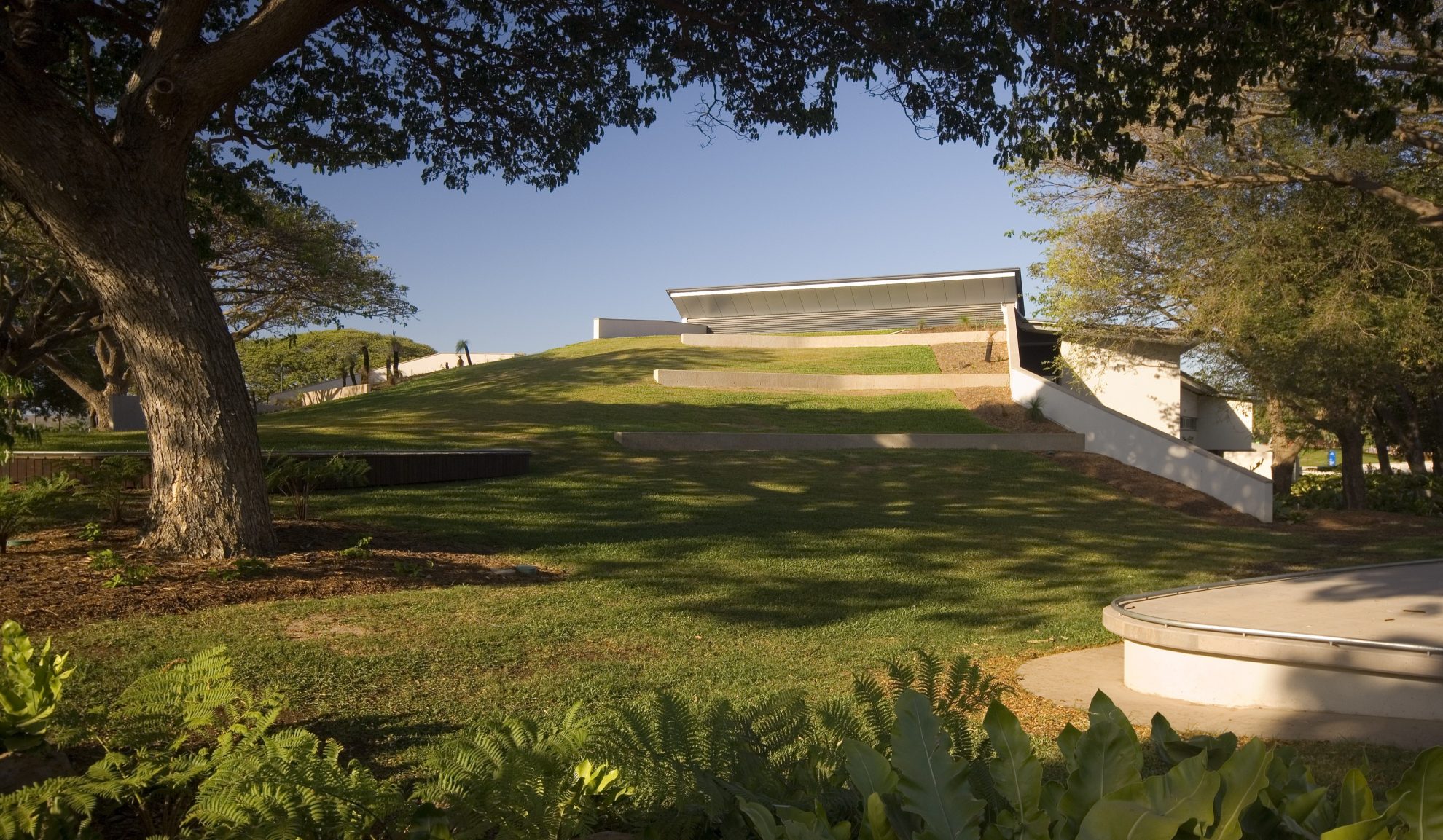
Our initial concern was how to encourage people to access the cultural, rather than just the sport and recreational, facilities. Our idea was to intersperse the lagoons and theatre/gallery, like hands interlocked, so that people who came for a swim were simultaneously exposed to cultural activity. This approach generated a concept for the whole park of merging landscape and built form into a ‘land art’ composition.
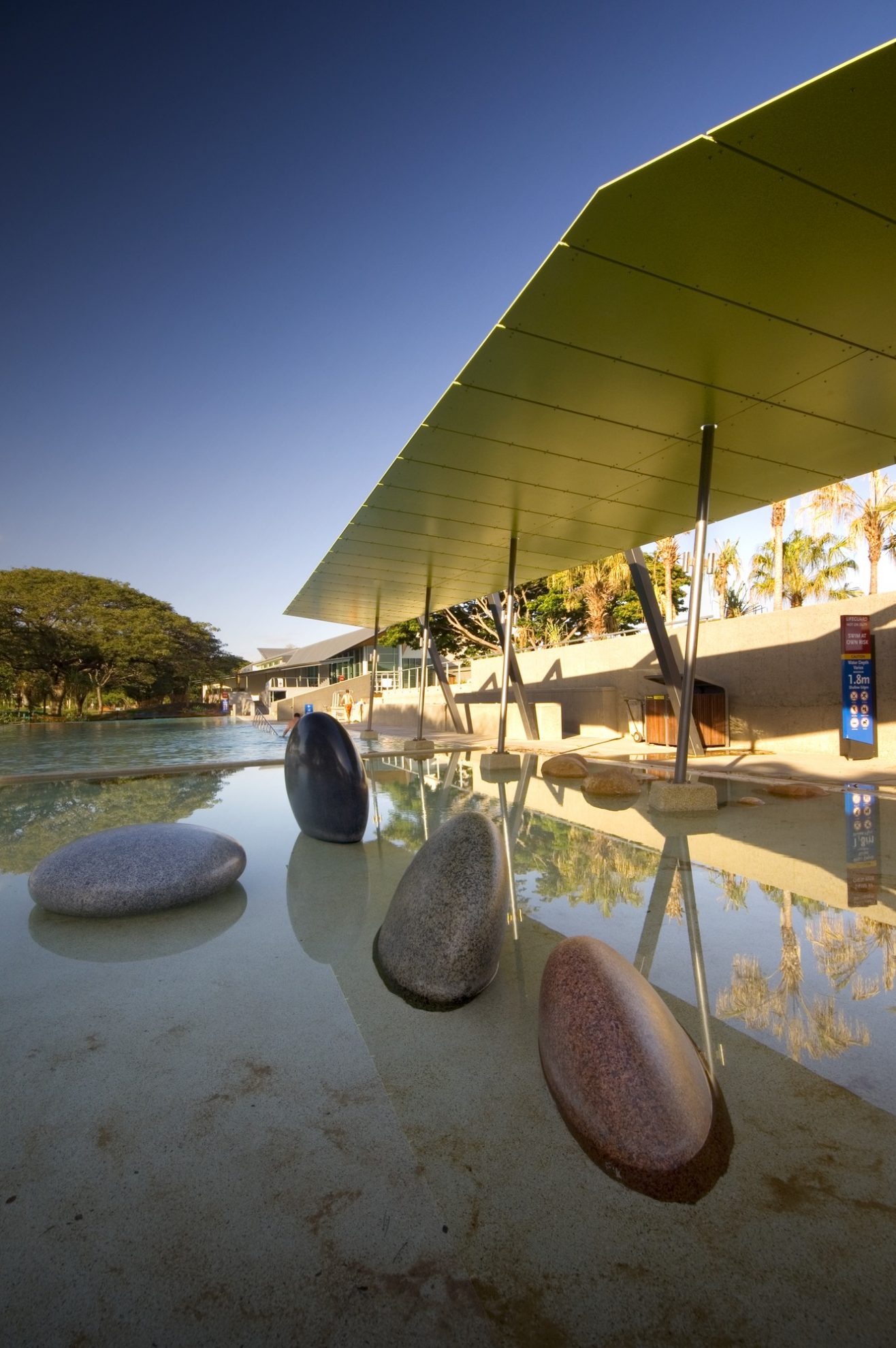
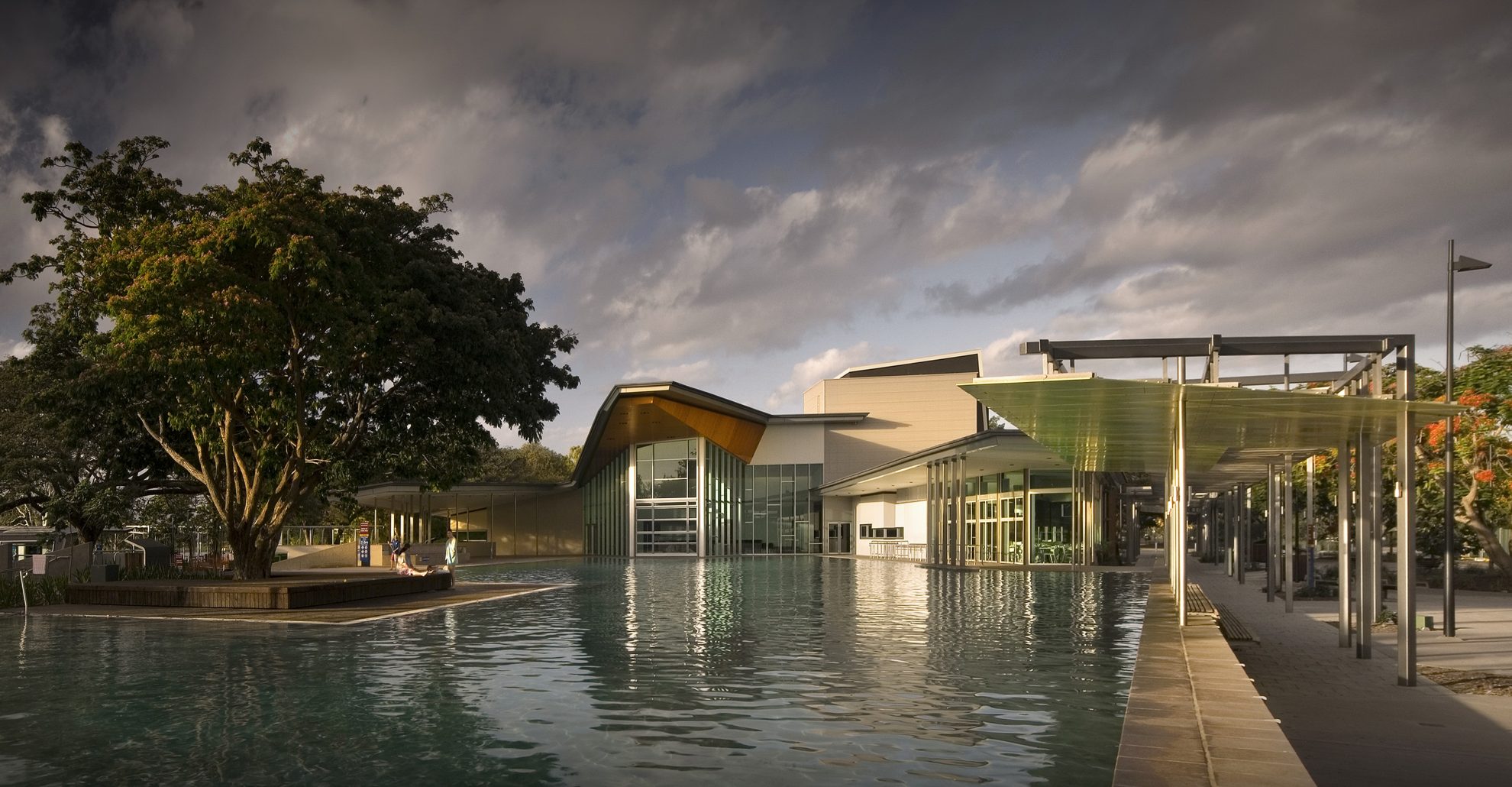
The arts centre is partially sunk into a natural swale along the river edge which is characterised by a copse of sprawling indigenous Rain Trees. In order to preserve the trees, the plan of the building and lagoons wends organically between them. The lower lagoon coincides with public amenities, while the upper lagoon relates to the theatre, gallery and community arts spaces. The theatre can open out to the lagoon, allowing concerts to be staged on the water watched from the theatre terrace, and vice versa. The multiple possibilities enabled over 200 events to be held in the centre’s first 6 months operation.
To complement the environmental rehabilitation process of the river, the earth berms are moulded to impart thermal energy to the buildings, and a solar/wind powered educational pavilion forms part of an interpretive boardwalk network. The whole project had the effect of stimulating committed community interest in the river, resulting in numerous environmental conservation programs along the two kilometre stretch of the city.
