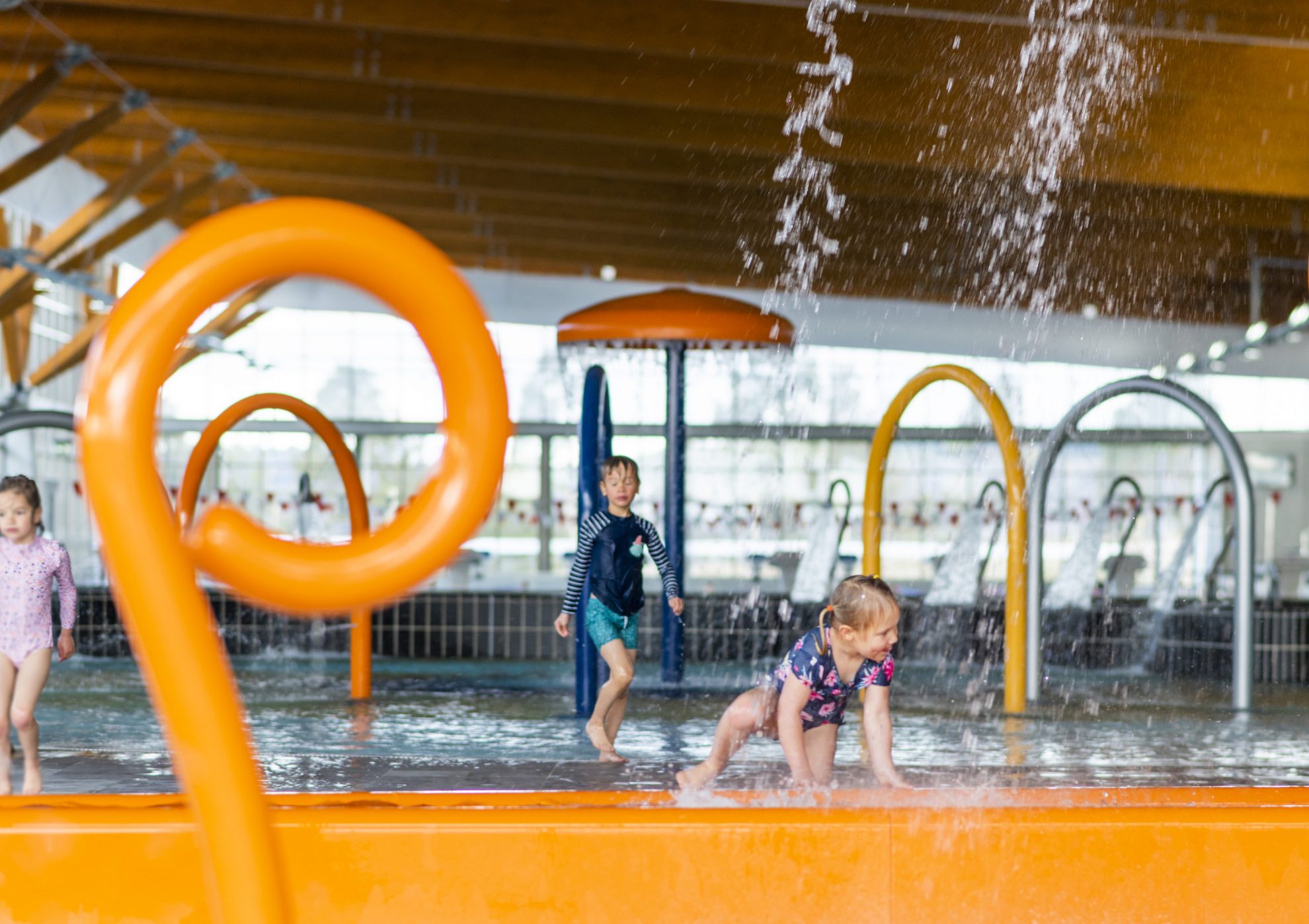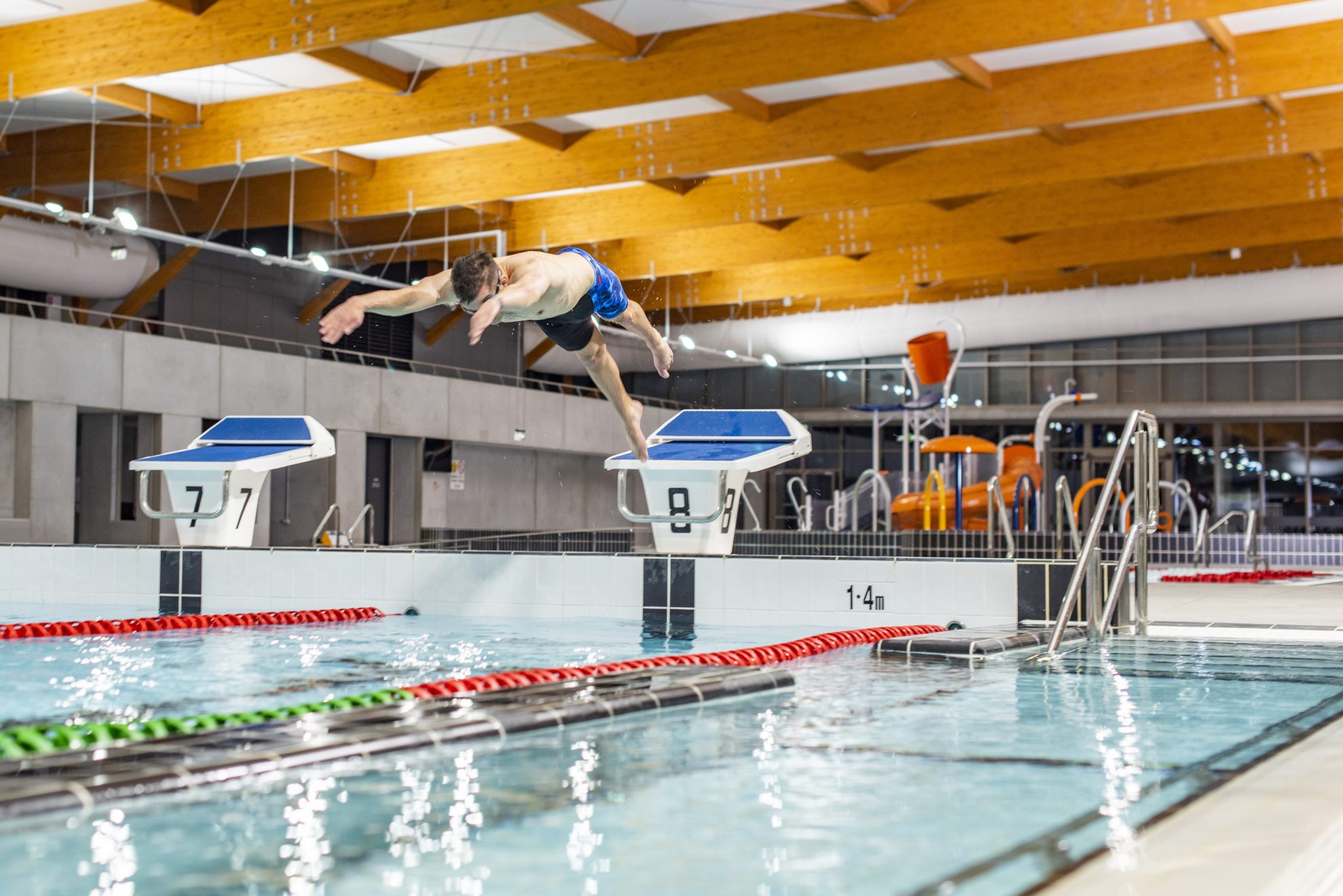Project Contact
Ian Smith
Alyssa Valenton
Belinda Barnes
Chris Millman
Gerard O’Connell
James Sekoranja
Karen Clutson
Paul Millwood
Zoe Taylor
Jean Sok Kwak
Olivia Arcidiacono
Stromlo Leisure Centre
Canberra, Australian Capital Territory
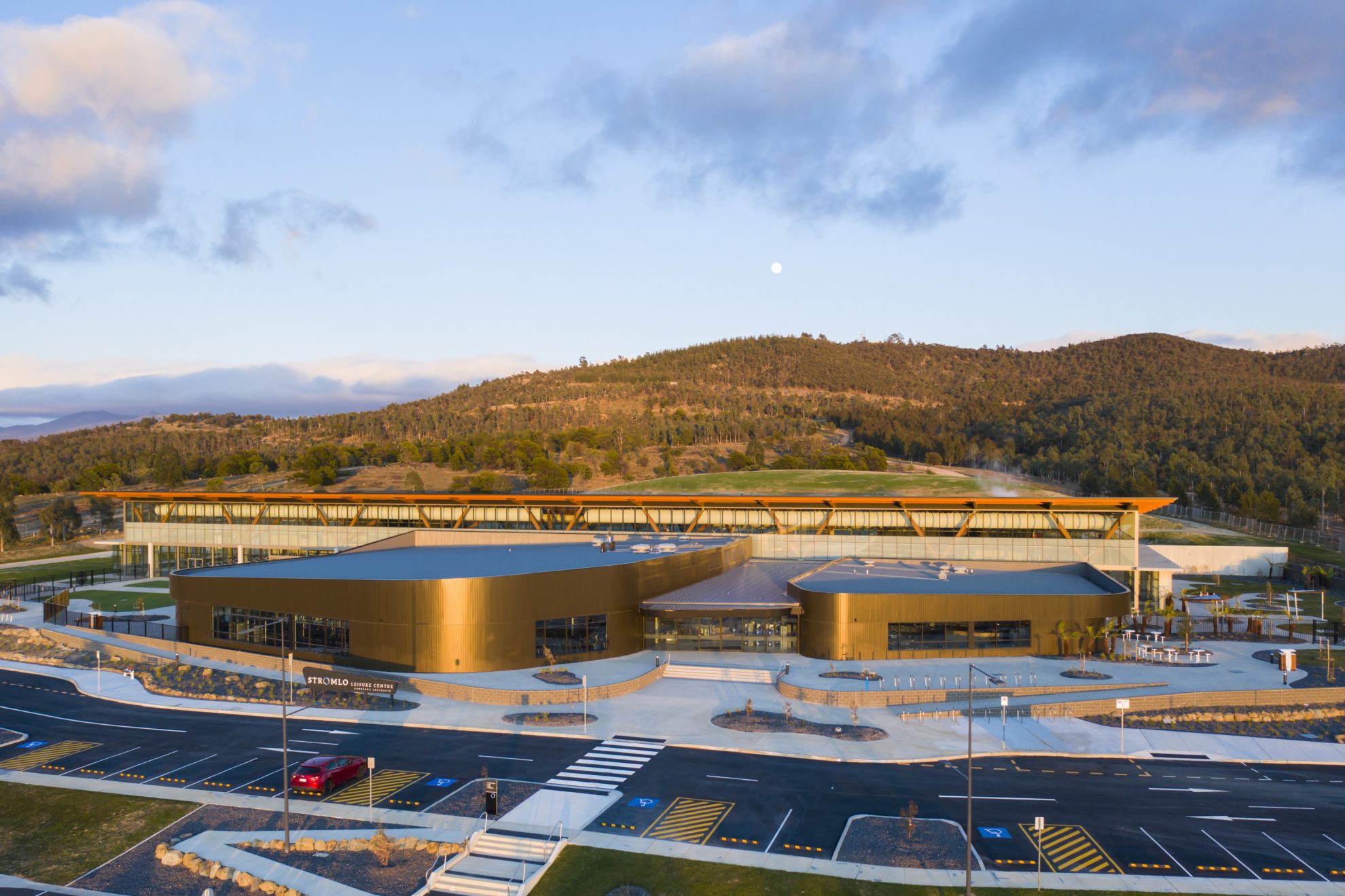
Nestled below the Mt Stromlo Observatory on an important landmark site within Stromlo Forest Park, the Stromlo Leisure Centre (SLC) was commissioned by ACT Government to serve the rapidly growing community of Molonglo.
The SLC expands, complements and diversifies the existing offerings of the Park. The new facilities include an eight-lane 50-metre lap and competition pool, 20m learn to swim pool, slides, a toddler’s pool and splash park, gym and fitness studio, a café, creche and swim store.
Key to the design was the centre’s connection to its local environment. This is both through physically grounding the project in the foothills of Mt Stromlo, and through selecting materials that relate to the surrounding bushland.
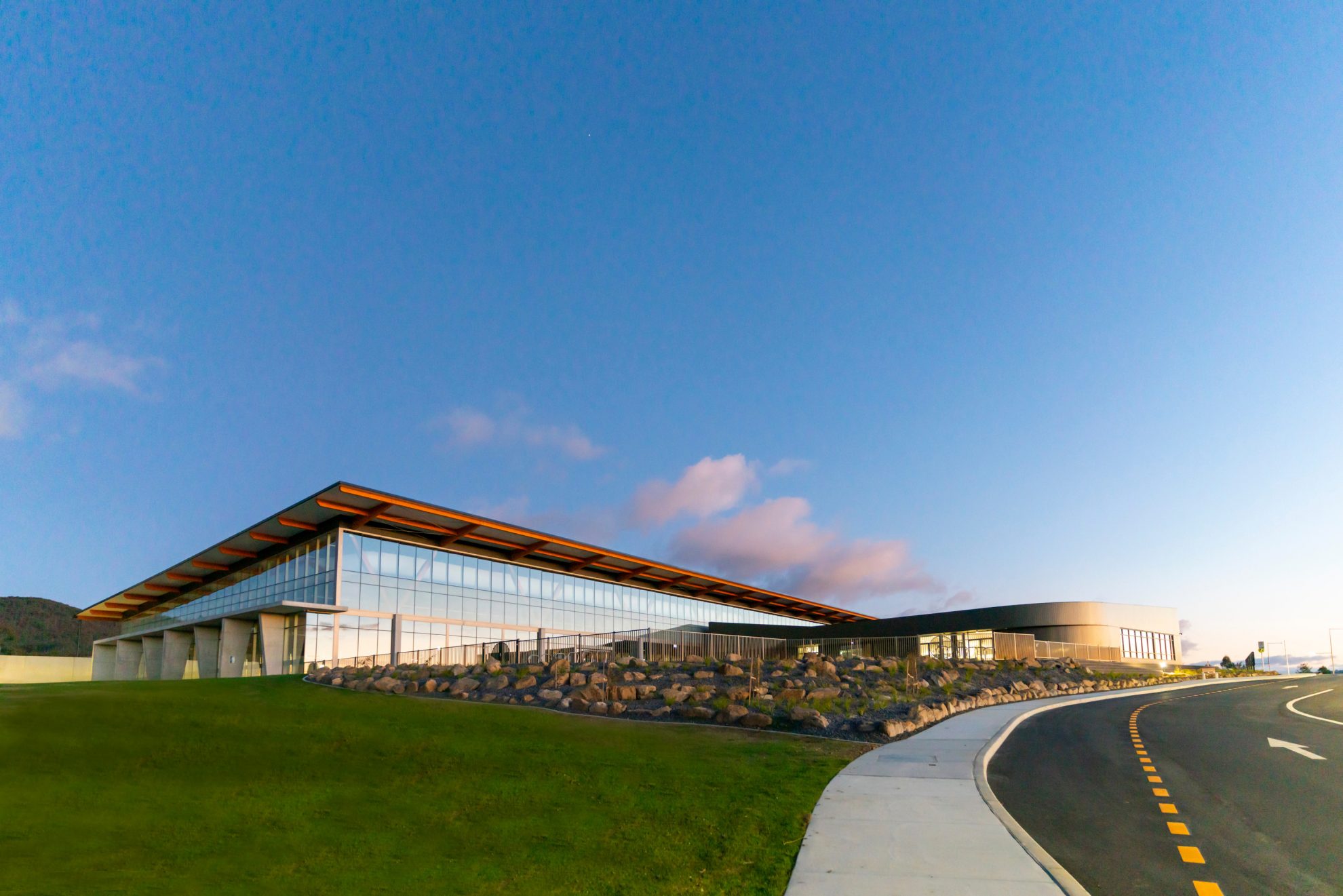
COX Director, Ian Smith
We took a risk in the design and construct comp by challenging the briefed siting for the facility. We proposed to move the building up the hill and invert the planning and thankfully this was accepted, and the benefits have been significant. This allowed us to embed the tiered seating and back of house services into the hill on the west and maximise access to light and the wonderful views to the north and east for the benefit of the public spaces, and ideally orient the café northeast. The openness and transparency which result we think sets a new standard for these kinds of public recreation facilities – it’s a great outcome for the community.
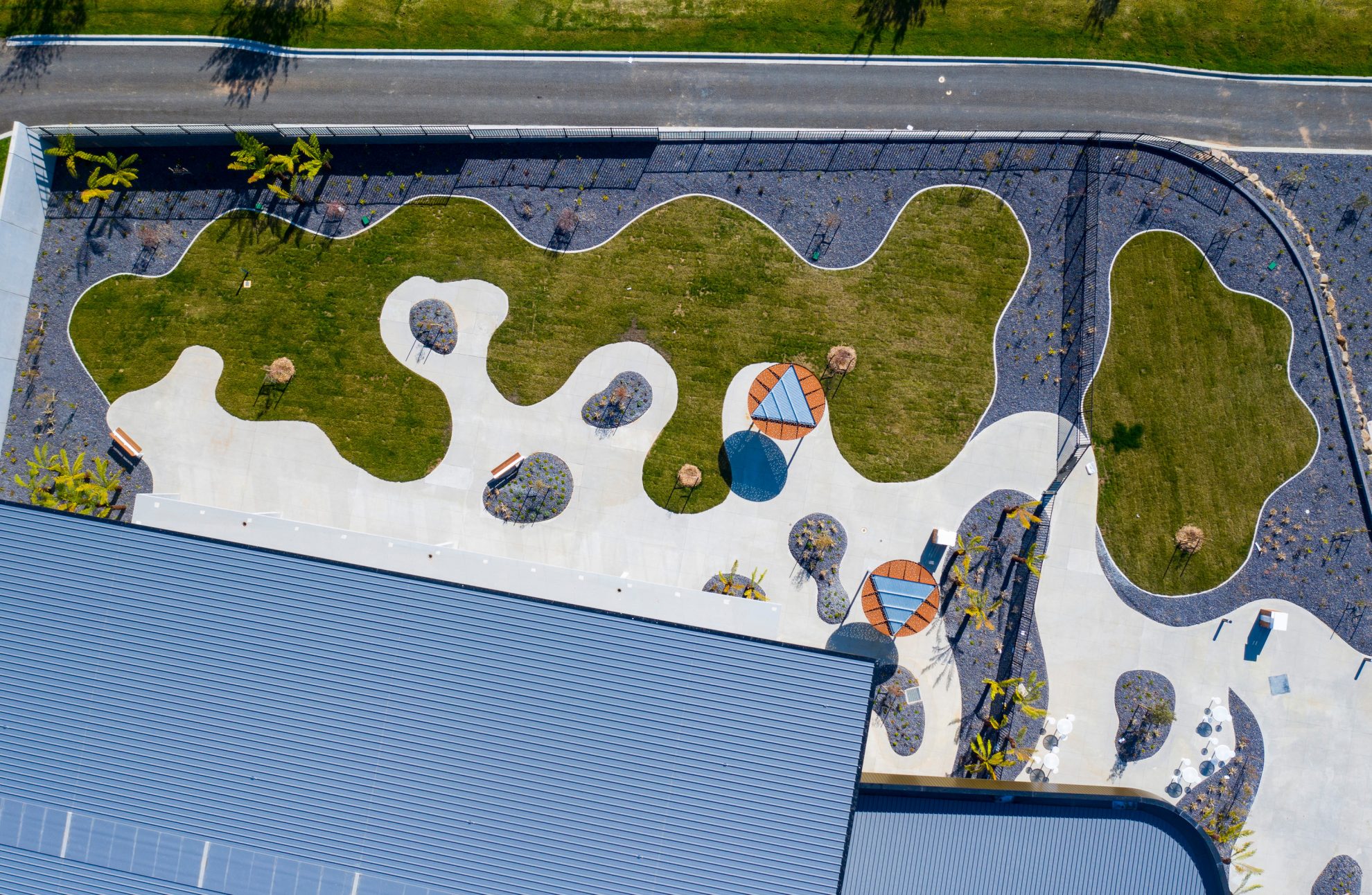
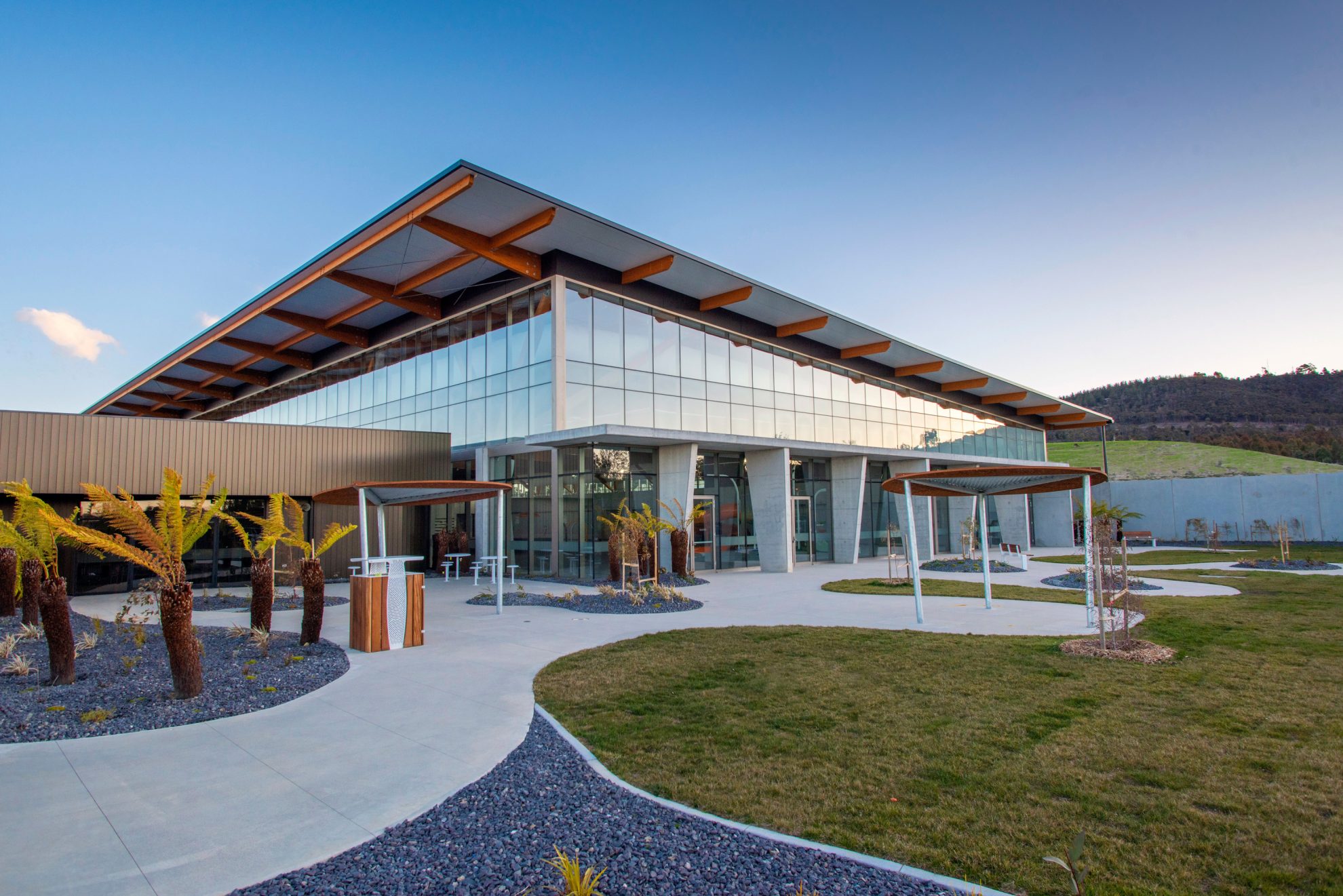
A distinctive material choice was the use of structural glulam timber beams, struts and purlins for the main roof over the pool concourse. Selected for its natural feel, glulam timber relates to the building’s context, with its warm earthy glow softening and complementing the interior materials palette and making the space more human and welcoming.
The glulam struts are clustered, reaching up in intervals around the perimeter of the main concourse like tree branches, supporting the beams as they span across the volume. Both the beams and struts taper, allowing the structure to read more finely, and the space to read more fluid and open.
Not only beautiful, glulam is durable and easily maintained, making it an appropriate material choice for this corrosive environment. The use of this product was both an innovative and sustainable design choice. Due to the scale of our manufacturer’s facility (Rubners), the 250 cubic metres of timber used at SLC took only 10 minutes to grow.
COX Director, Ian Smith
The building has a strong architectural expression and presence while still sitting comfortably in its bush setting. Respecting the landscape was a key design driver and we’ve done this not only by sensitively grounding the building into the hill, but also through very careful use of a subdued natural colour palette inside and out, even in the pool tiling and play equipment.
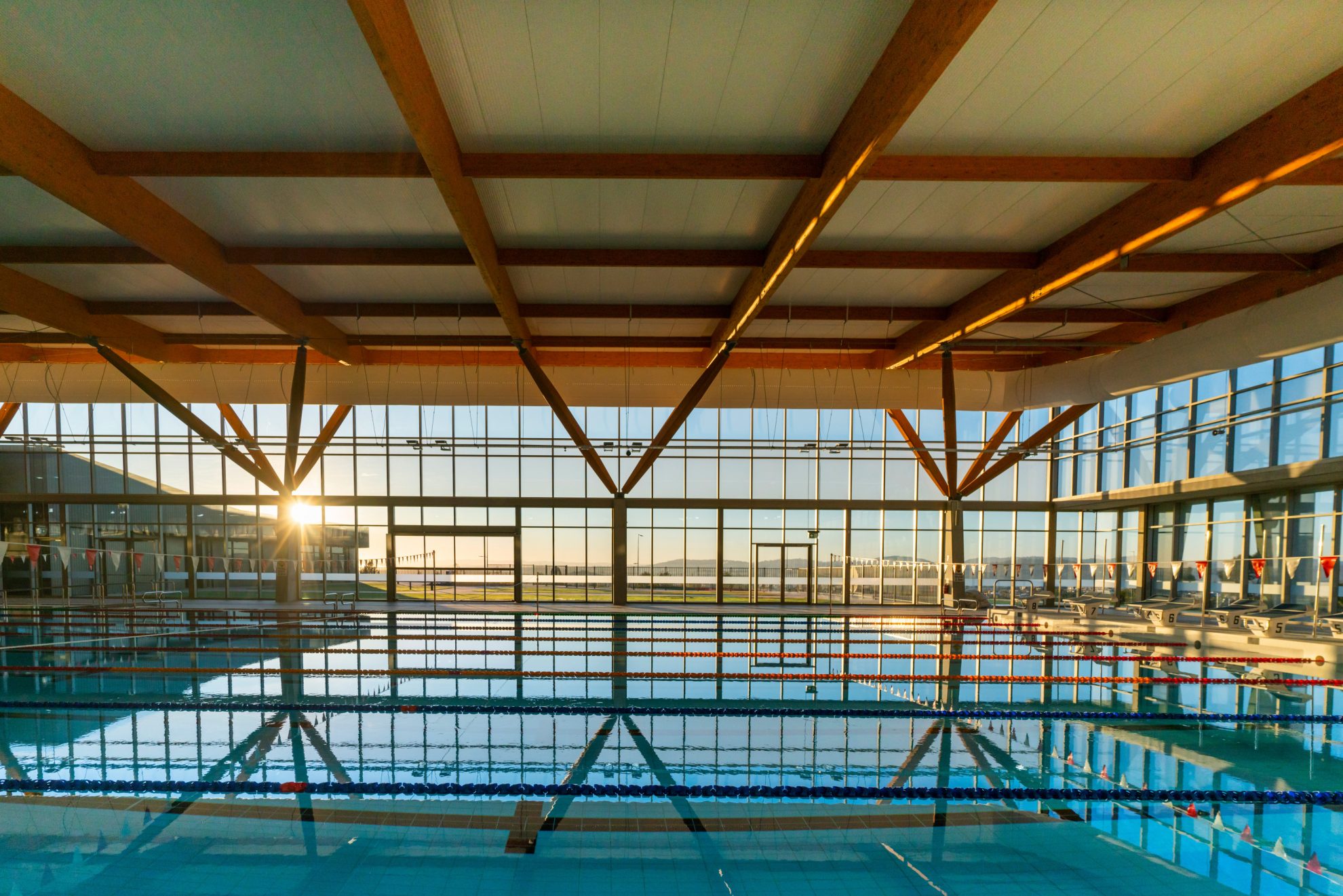
The locally inspired material palette also transitions indoors, fostering a strong connection between internal and external spaces. The pool concourse finishes are robust, functional and raw, emulating classic Aussie colourways with patterned pool tiling in warm oranges, yellows and blues.
The carefully considered, rational strategies of the new SLC were balanced with playful aesthetics. The building puts its setting and community top of mind – creating a building that is truly of its place and for its people.
