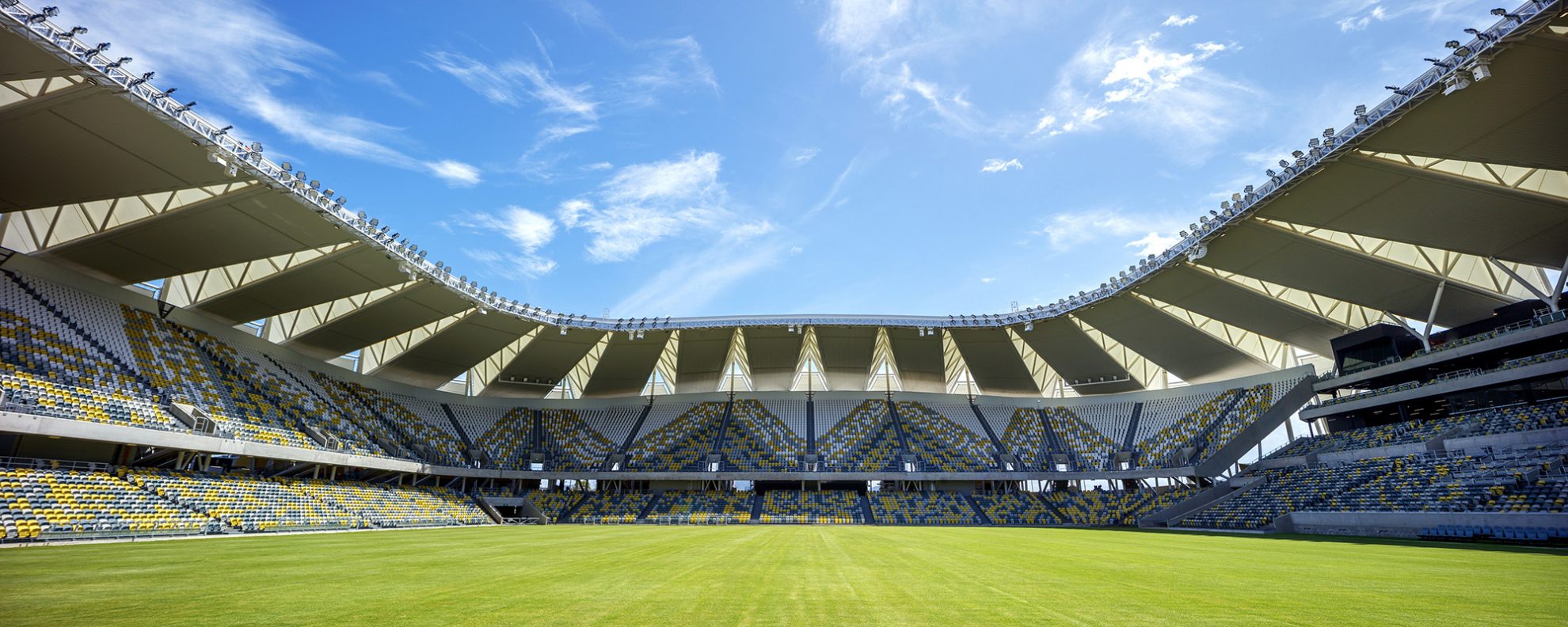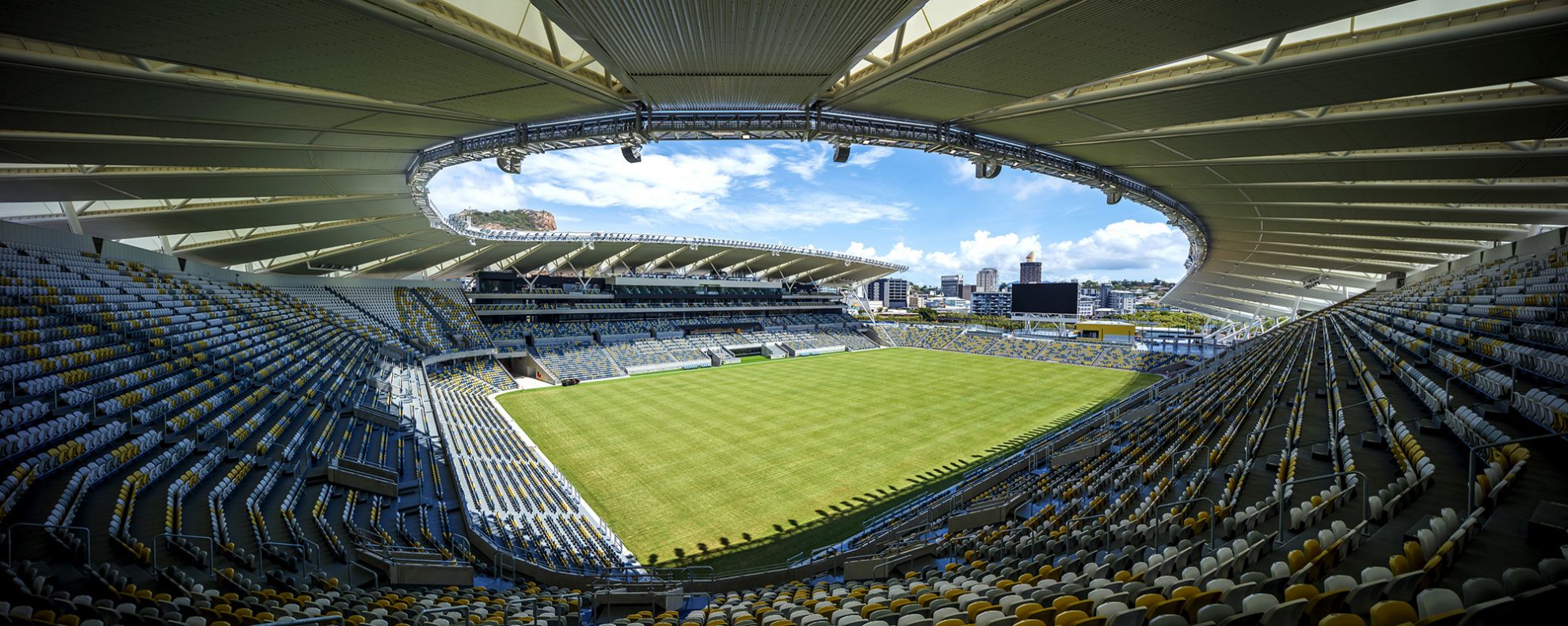Project Contact
Richard Coulson
Alastair Richardson
Anthony Crozier
Ashley Beckett
Brendan Gaffney
Brooke Lloyd
Carol Brubaker
Cecile Viollet
James Allison
James Ryan
Julian Farrell
Karen Appleyard
Kim Huat Tan
Leon McBride
Marko Trifunjagic
Matthew Batchelor
Matthew Sully
Mitchell Buckley
Mona Boettcher
Robert Callanan
Shane Horswill
Shayne Dyer
Spyros Barberis
Steve Hunter
Steven Harth
Tim Morgan
Adam Formosa
Alex Leese
Amy Boughen
Brett Miles
Elise Harris
Elizabeth Nel
Emma Spann
Ervin Fontana
Jaclyn Sun
James Baker
Jeffrey Gorogo
Jeremy Graham
Jun Joo
Liliana Amaro Poot
Louise Montgomery
Matthew Napper
Nigel Saull
Putu Permana
Sidney Russell
Tim Atkinson
Travers Murr
Queensland Country Bank Stadium
Townsville, Queensland
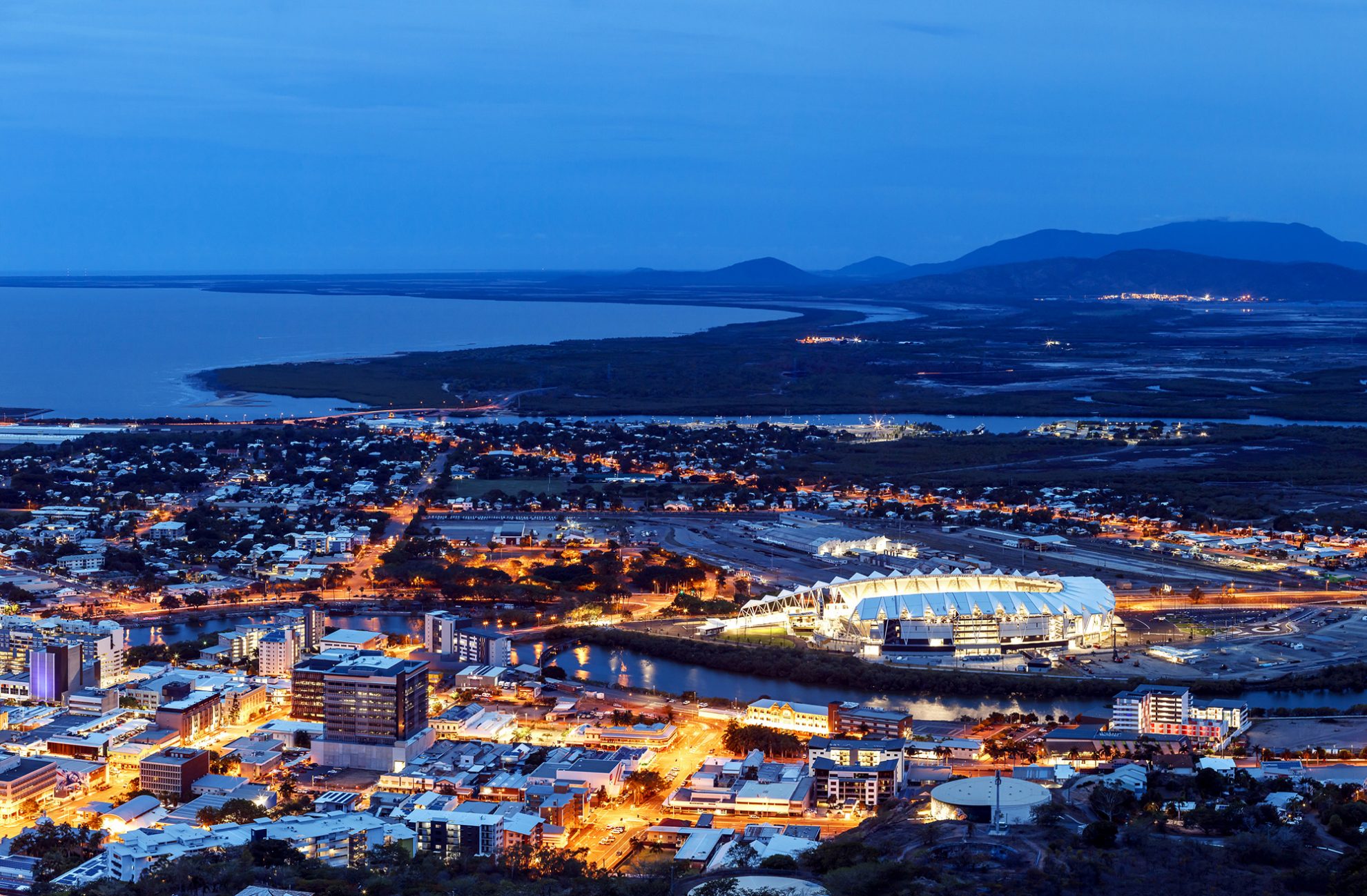
Queensland Country Bank Stadium formerly known as the North Queensland Stadium came to life as part of the Townsville City Deal – aiming to deliver a centrally located, 25,000-seat multi-purpose regional stadium in time for the 2020 National Rugby League (NRL) season. The project will act as an infrastructure boost and will deliver more activation and development opportunities for the Townsville City Waterfront Priority Development Area and Townsville CBD.
The stadium is a joint project of the Queensland Government, Australian Government and Townsville City Council, supported by both the NRL and North Queensland Cowboys.
It will host three rectangular sports – rugby league, rugby union and soccer – and will have the flexibility to host a range of alternative entertainment events such as concerts.
The Queensland Country Bank Stadium is anticipated to be a catalyst for direct and indirect change that will benefit Townsville and surround North Queensland regions. This includes expanding North Queensland infrastructure, supporting jobs and their flow-on economic benefits, fostering urban regeneration and enhanced liveability and raising the profile of North Queensland as a destination.
The design brief for the stadium was broad: an expression of Tropical Queensland and North Queensland in particular.
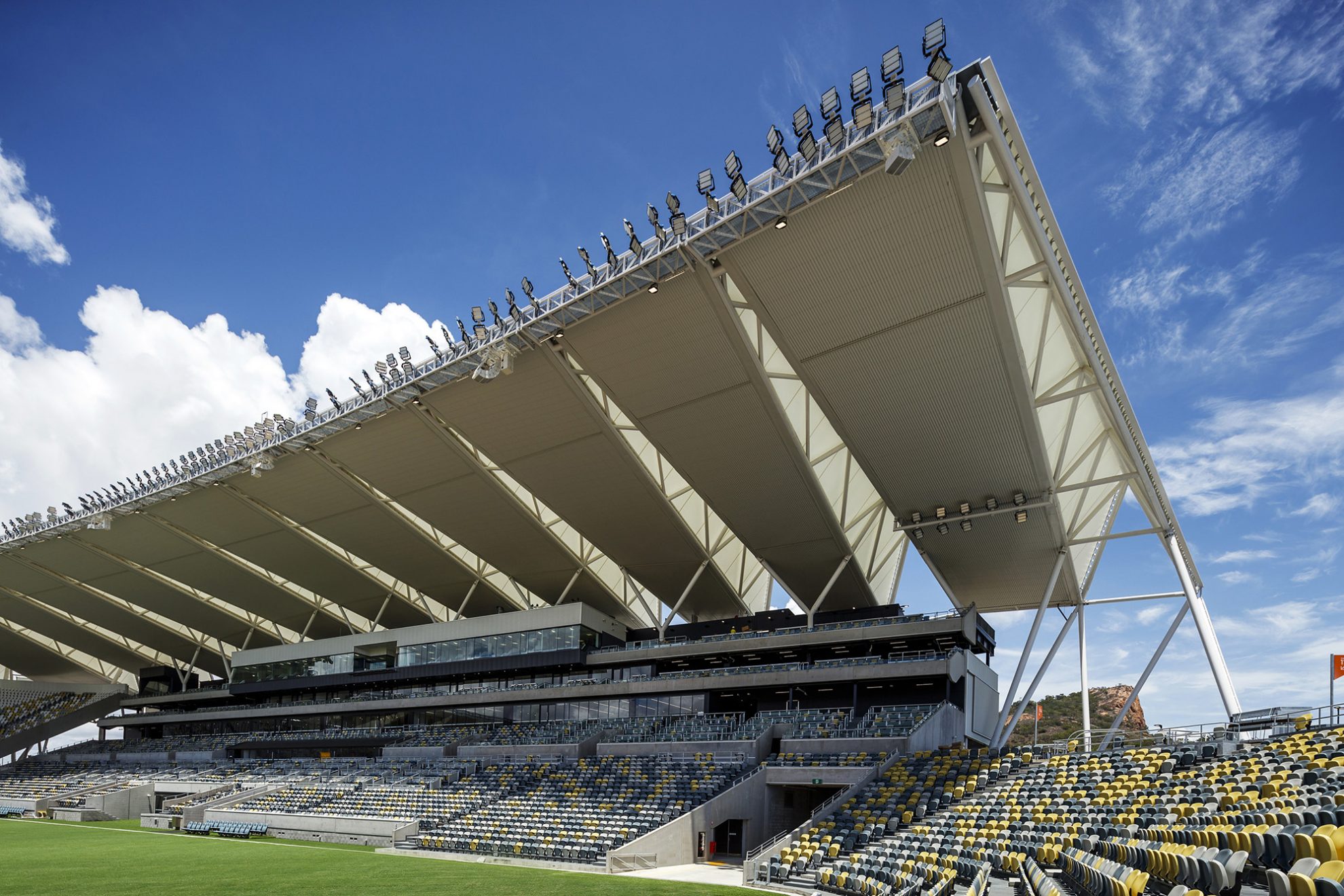
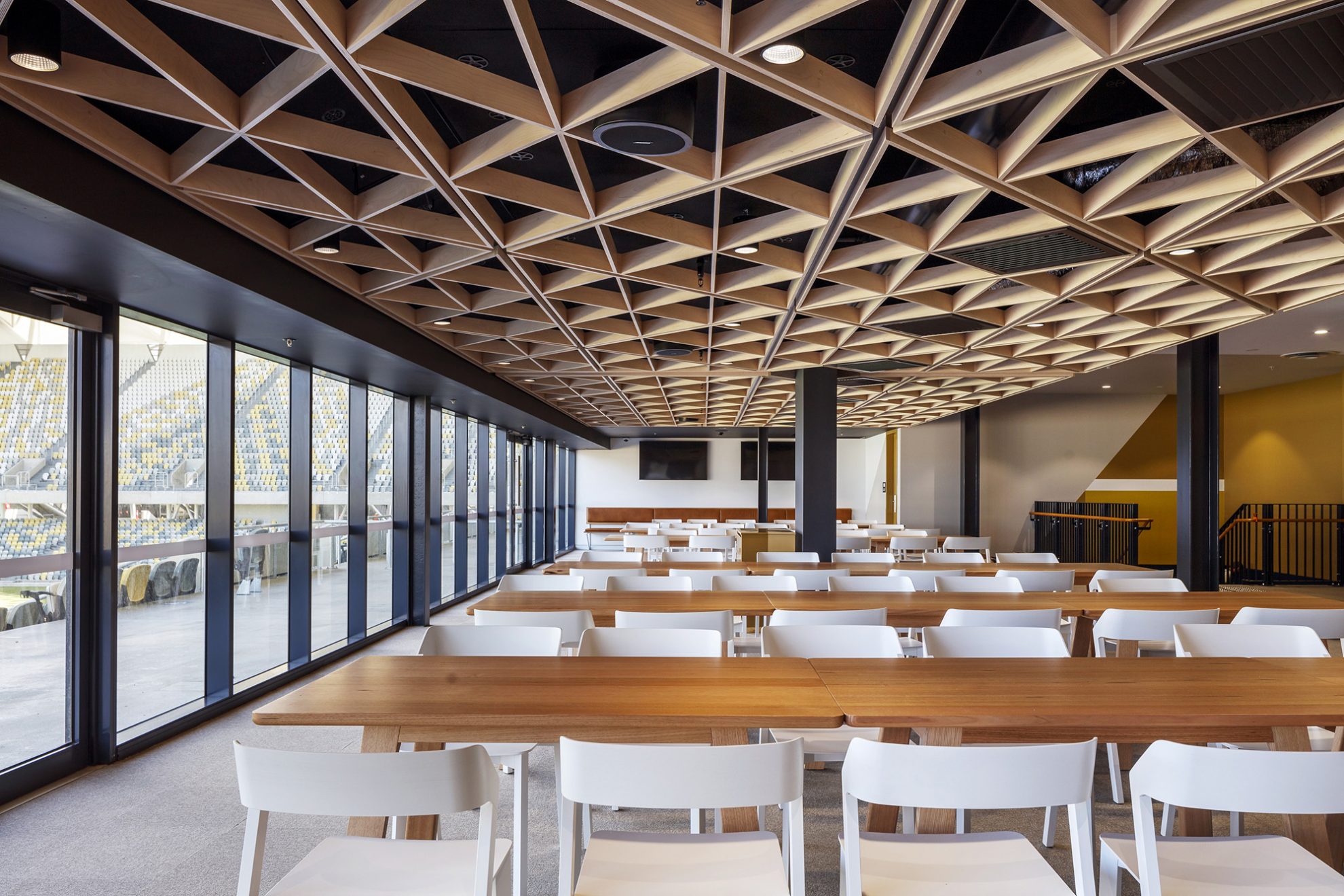
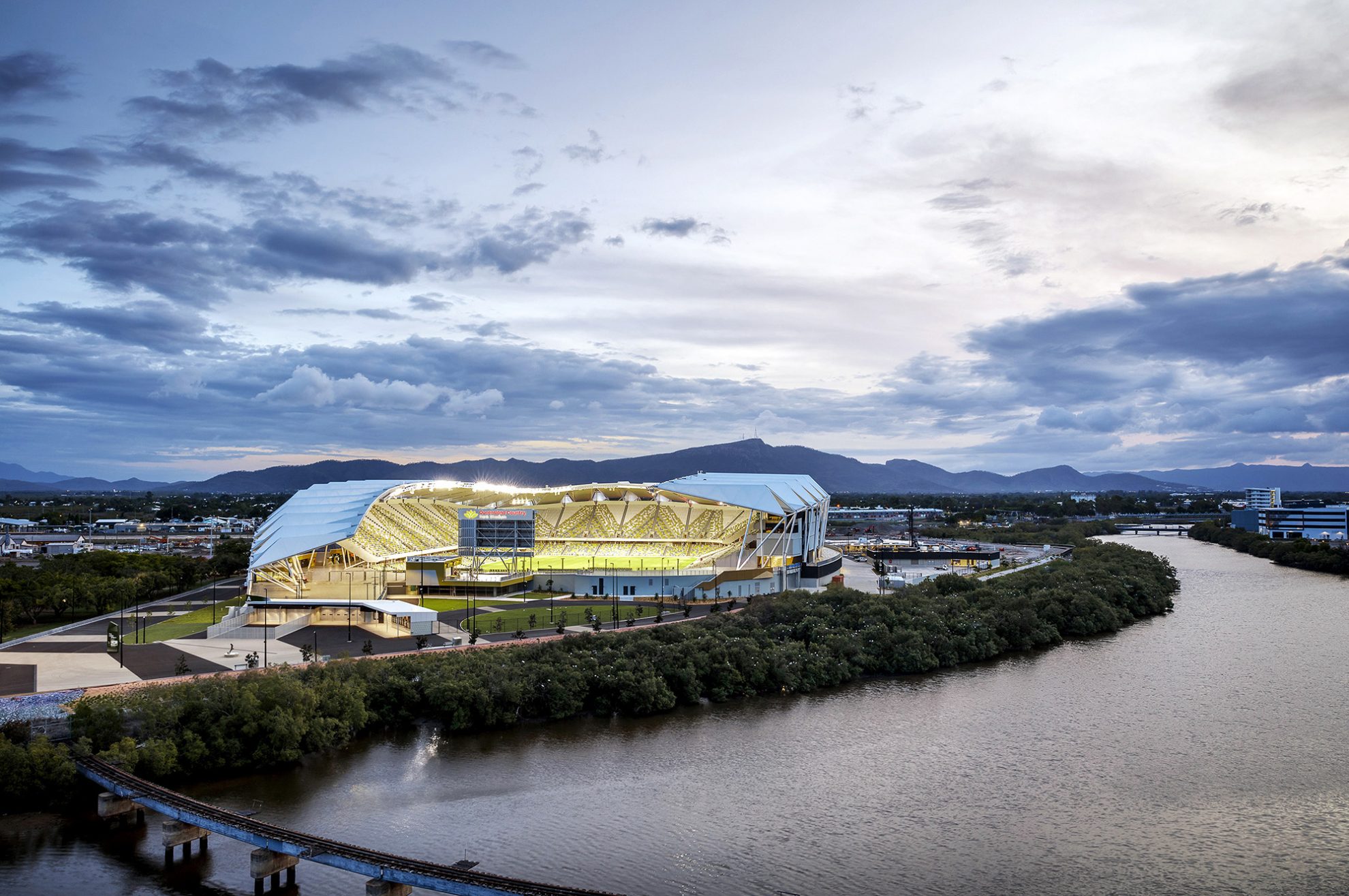
The design of the horseshoe-shaped bowl facing north towards the city and Magnetic Island was driven by a range of desires. The stadium needed to hold the proposed capacity without taking away from the close-knit community feel of its small suburban grounds. It needed to combine structural, functional and operational aspects of international modern stadia with engagement of its quintessentially Queensland surrounds.
Critical to the success of modern stadia of all types, particularly regional stadia, is a sense of place. In defining a sense of place for the North Queensland Stadium, design teams looked to Indigenous and local fauna to define possibilities. This factor drove the design to create a unique sense of place that drew inspiration from the form and narrative of the Pandanus tree.
The Pandanus tree is native to North Eastern Australia, commonly found on the coast and inland tropical Queensland. They are found in littoral rainforests, sand dunes, coastal sandy areas, beaches and vine forests. The Aboriginal people used the edible fruits as medicine and fruit, also utilising the leaves to make clothing, hats, baskets and more.
The Pandanus tree is hardy and thus was the perfect visual representation of the Queensland spirit. The strap like tapered leaves were a suitable reference point for the roof geometry.
Of course, a stadium roof can’t be held up by a good story. Its structural scheme was developed to achieve structural efficiently in the face of cyclonic wind conditions with a construction methodology that significantly reduces propping and provides flexibility in construction sequences.
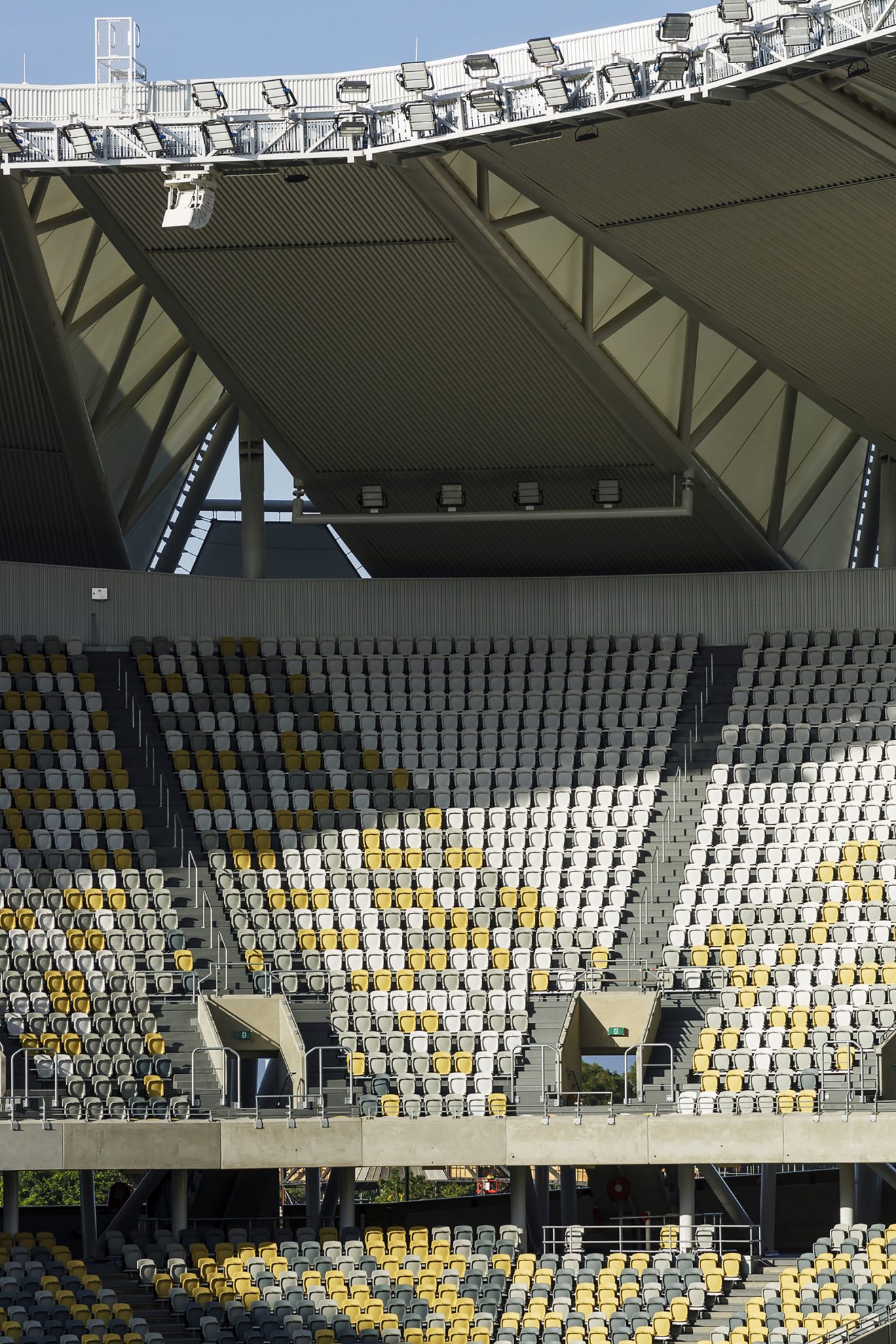
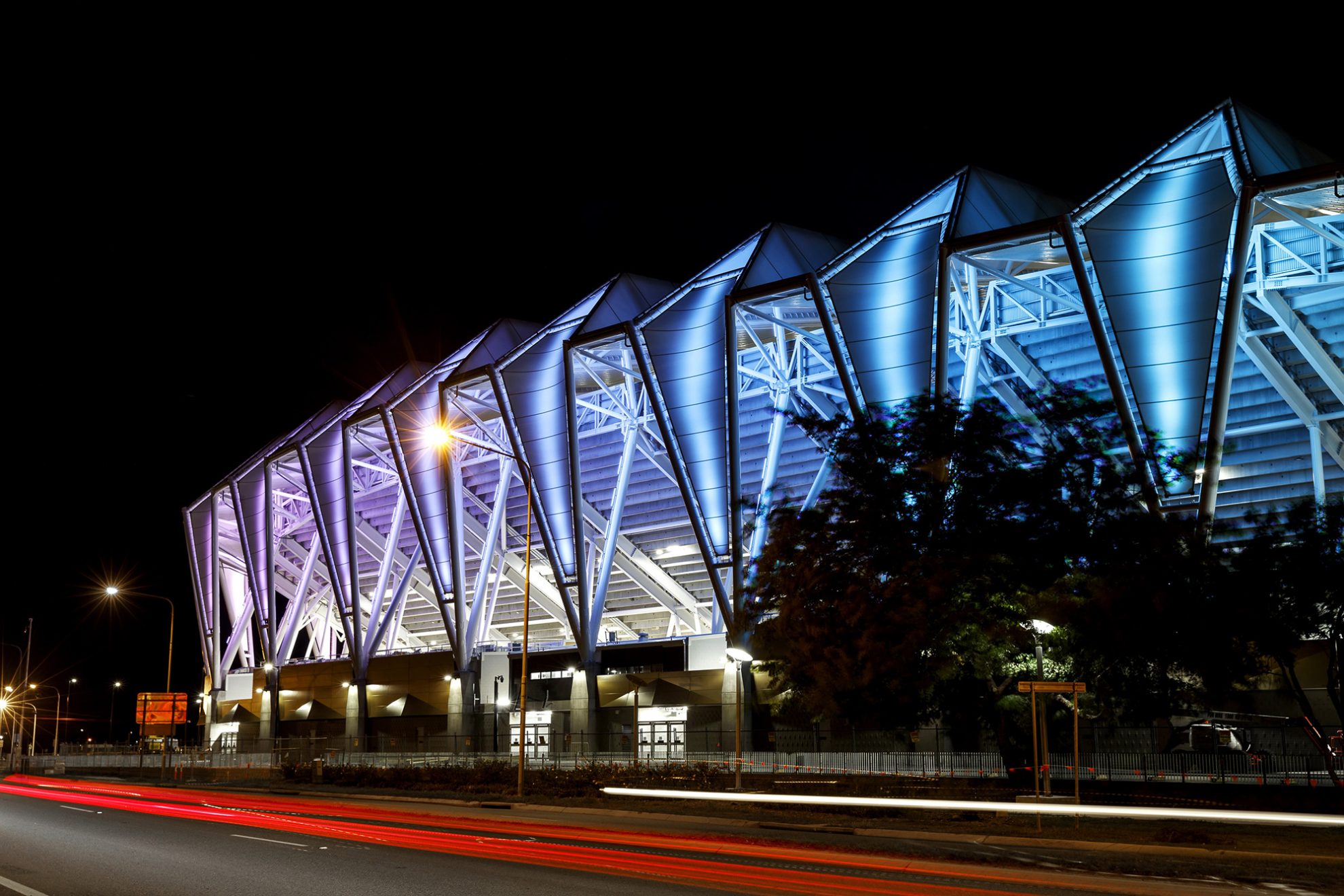
Multiple challenges were required to be assessed based on North Queensland’s tropical climate. Most Australian stadia’s have a language of elements and responses to climate including open concourses and minimised walls. North Queensland Stadium adopted a metal roof solution where a membrane is a potential alternative to cyclonic conditions and insulation against intense heat.
The stadium’s open-ended bowl allows afternoon breezes to travel through and create relief.
Wind speed was a significant influence on design. Townsville wind loads are approximately 50% higher than Brisbane and 100% higher than Sydney meaning the weight of steel required must be proportionate to these loads. The architectural and engineering teams worked hard to design a roof structure that responds to wind but also provides an overarching elegant expression for the structure.
Using the natural sweep of land, amenities and other ancillary service facilities are located at ground level under the main concourse. Food and beverage facilities are located on the concourse for better engagement with the bowl, maintaining sightlines from the concourse through to the playing field at all times.
North Queensland Stadium will be an urban attraction, drawing tourists and locals to Townsville’s city heart. This project is being complete in partnership with local practice, Counterpoint Architects.
