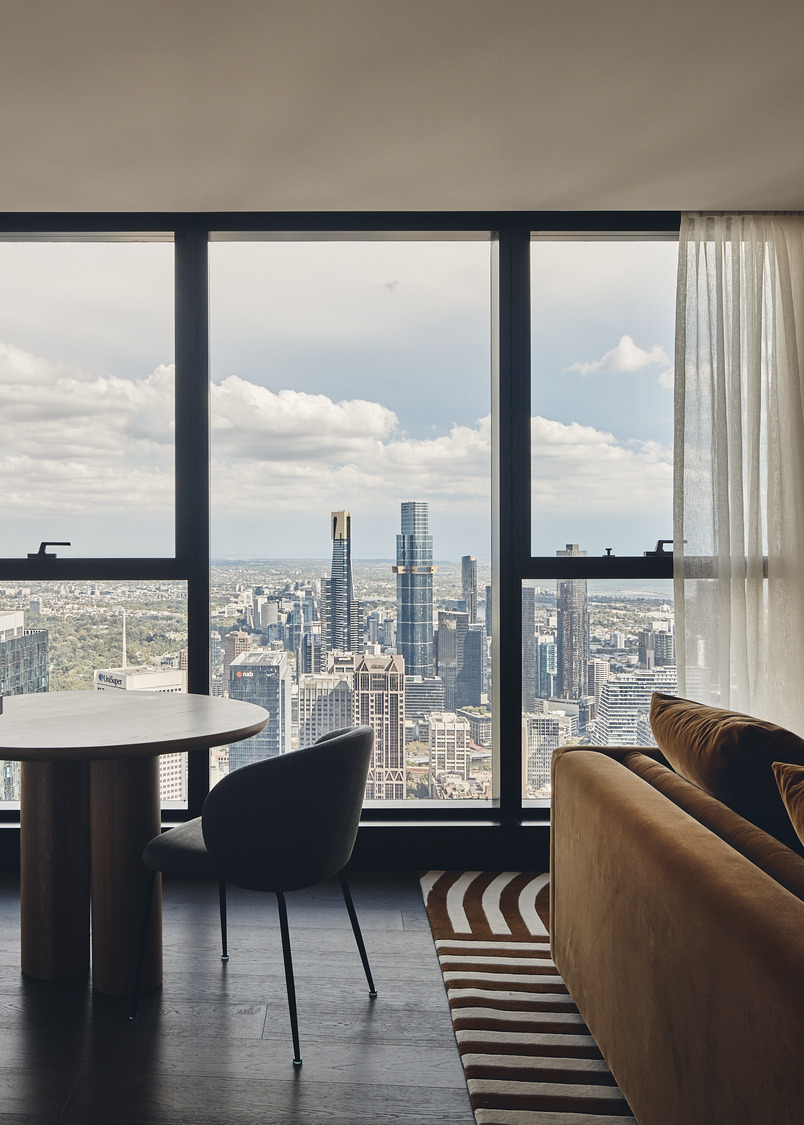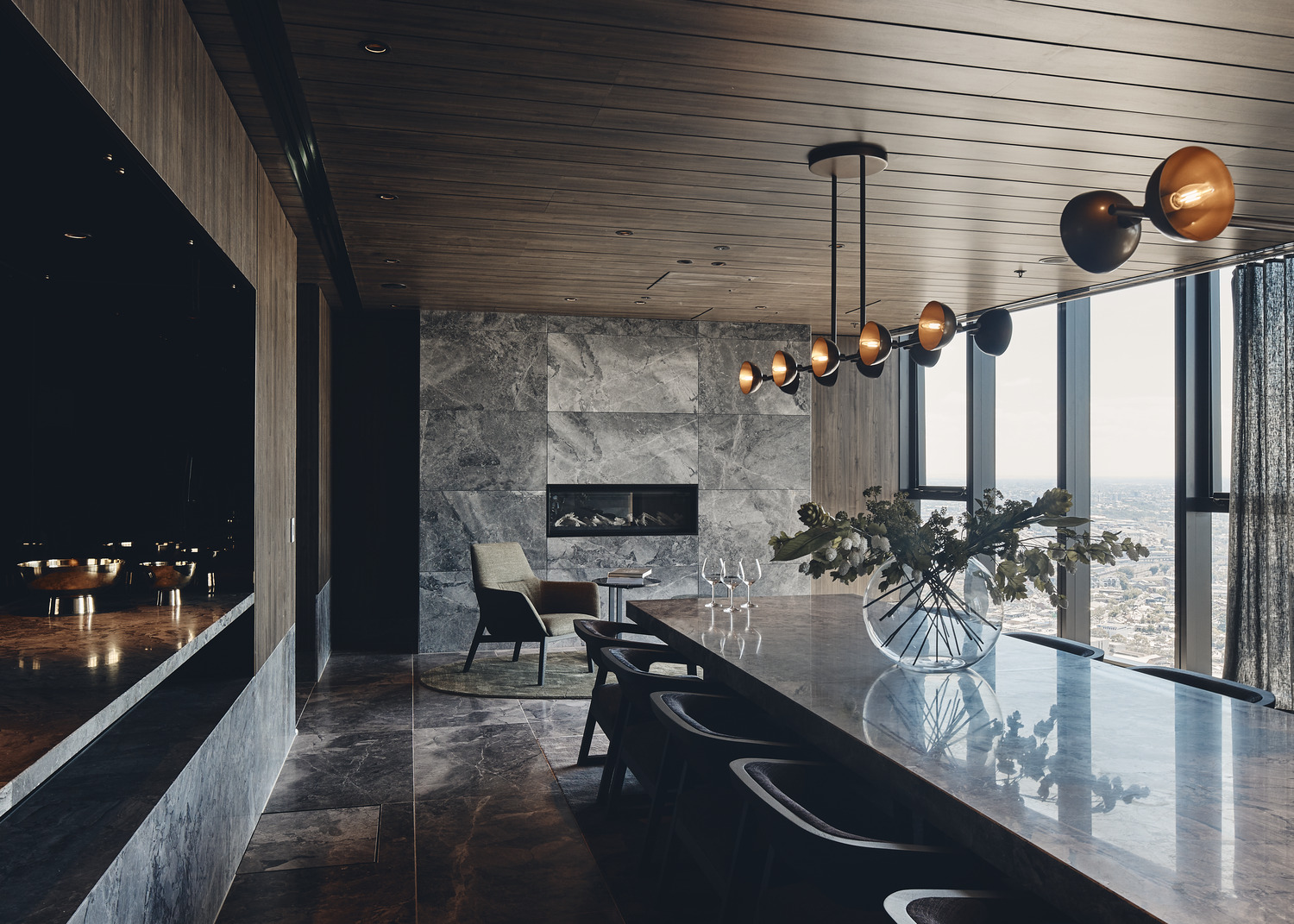Related People
Project
Project Contact
Anthea Leyden
Christina Prodromou
Costa Papadopoulos
Elizabeth Stonehouse
Ian Sutter
Jonathan Gardiner
Michael Shore
Noushin Atrvash
Patrick Ness
Paul Curry
Pete Sullivan
Philip Rowe
Simon Haussegger
Stuart Murchison
Tommy Miller
William Cassell
Zen Lee
Alex Leiva
Daniel Colaneri
Danielle Ohlson
Francisca Rodriguez Sanhueza
Kate Jowett
Kristy Lawrence
Livee Tan
Lucila Cortes Krpan
Michael Murdock
Richard Morrell
Shenaz Mayani
Tommy Wong
Tony Palo
Valentina Savid-Frontera
Queens Place | Interiors
Melbourne, Victoria
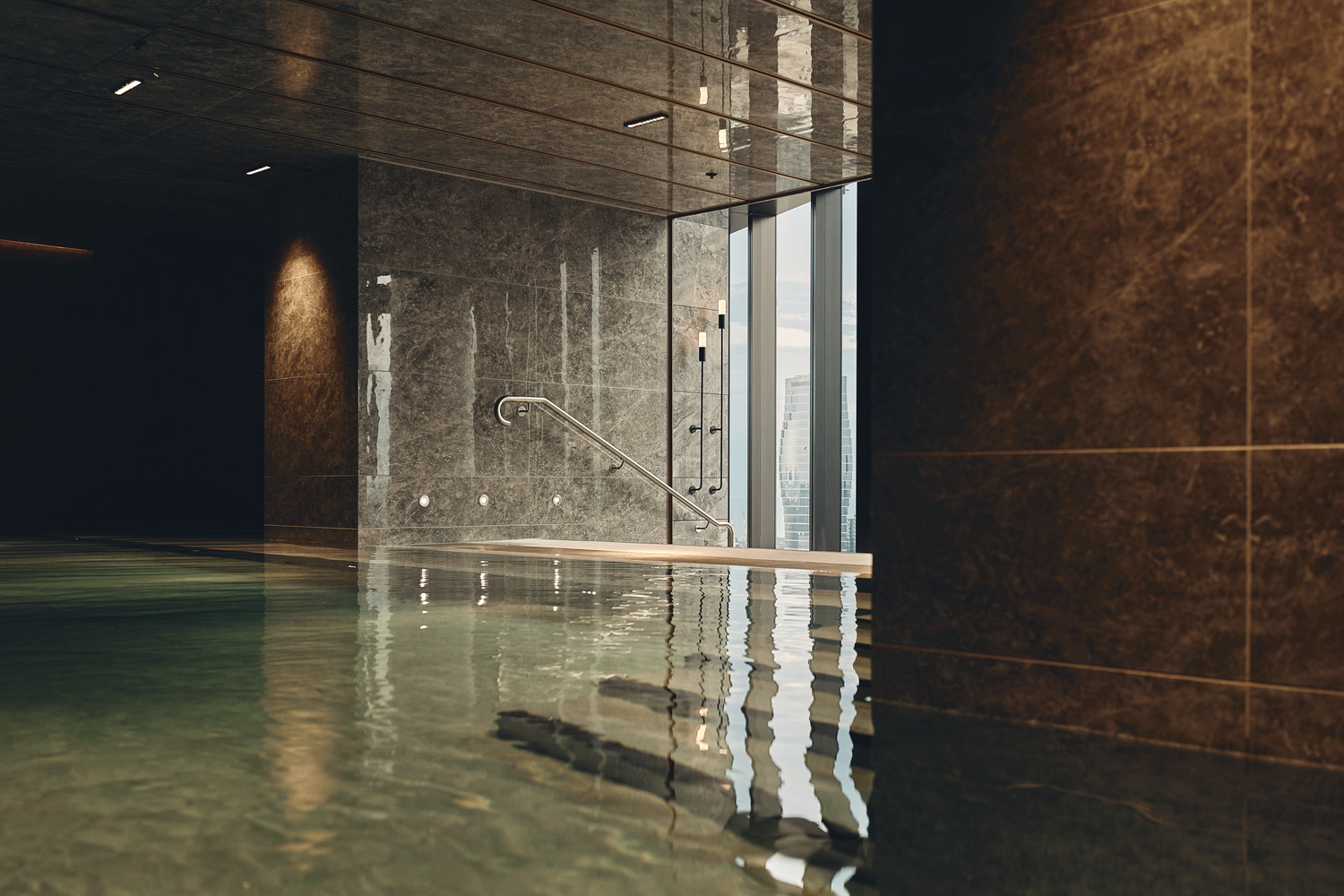
Conceived as a twin tower development joint venture by COX and Fender Katsalidis, Queens Place Tower 1 is an 80-storey building offering four tiers of premium residences.
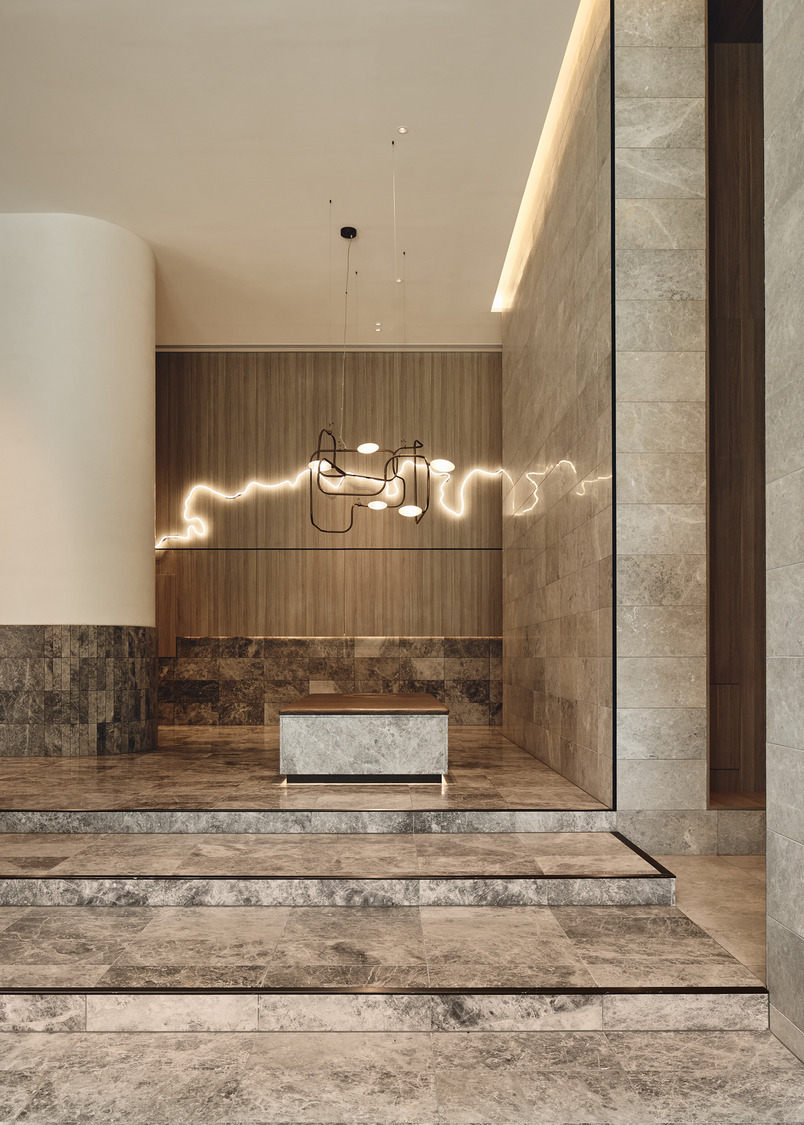
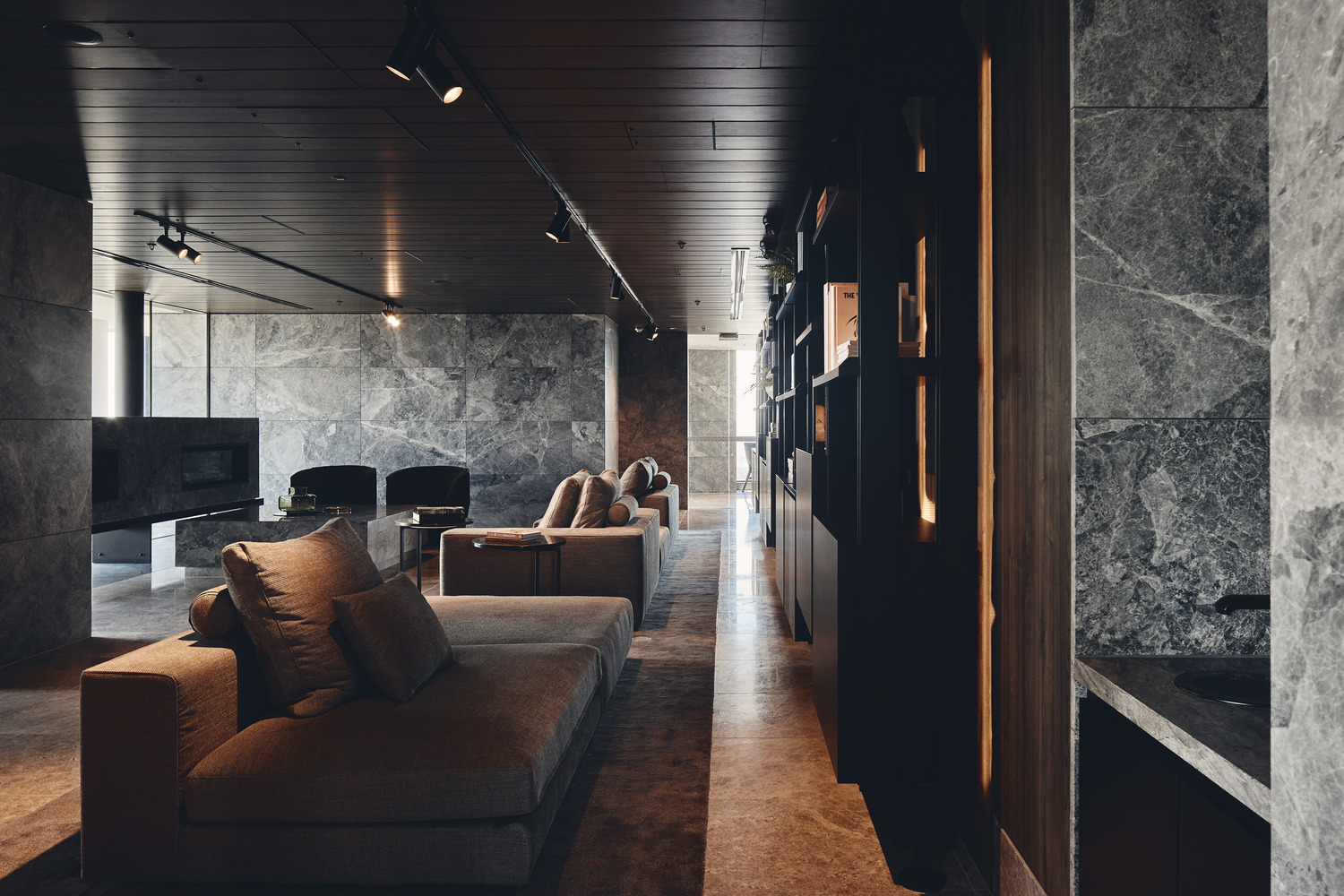
Queens Terrace duplex apartments are situated across levels 3 and 4, and feature living green terraces. The residences share access to communal facilities with the City Rise apartments, which continue from level 7 up to level 50.
A high-rise lobby at level 51 breaks up the progression of dwellings offering further amenity, including a swimming pool, karaoke and dining space. Beyond that are the High Rise apartments occupying level 53 to 68, which share access to a private bar and lounge with the double-height Queens Residences that top the tower.
