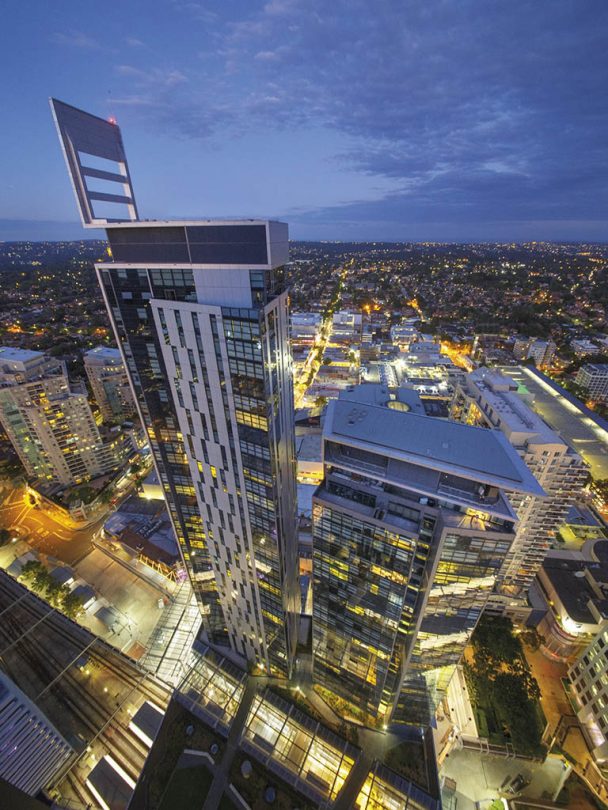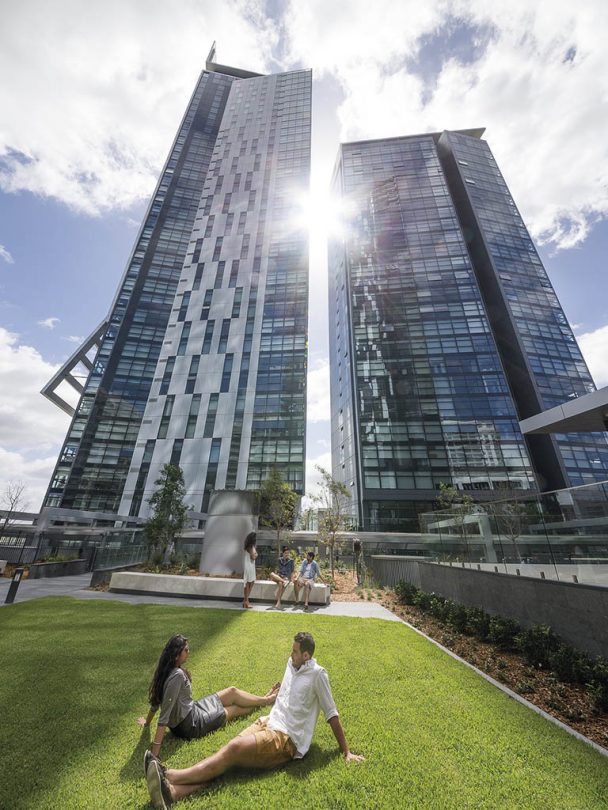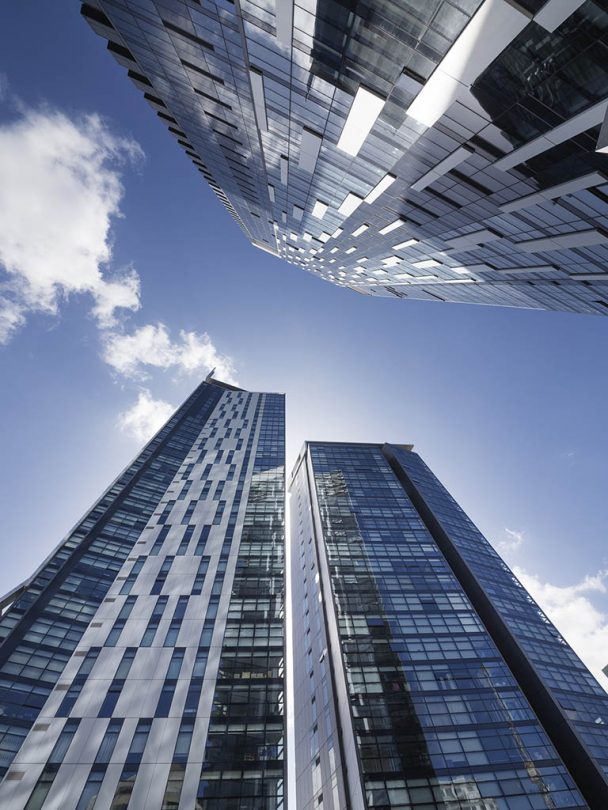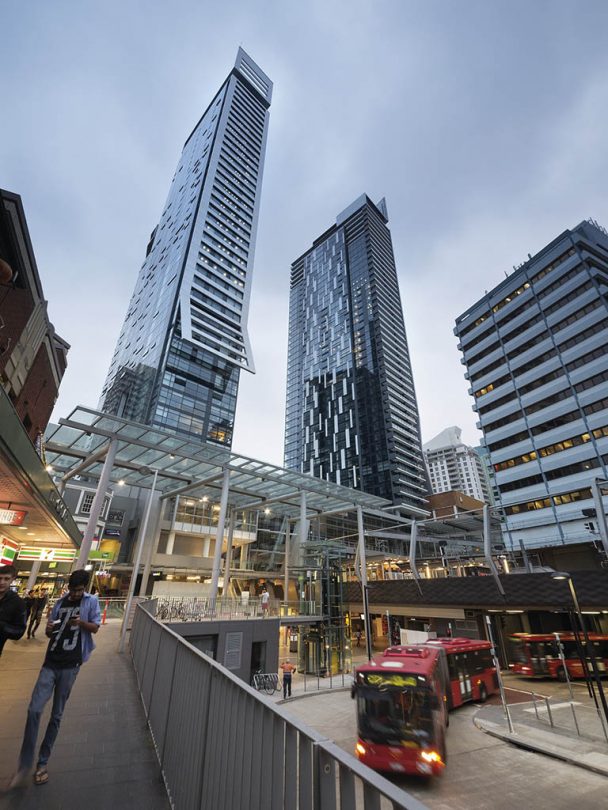Project Contact
Ramin Jahromi
Andrew Hosking
Chris Tran
Ingrid Kelly
John Richardson
Michael Grave
Rob Strang
Rory Brady
Russell Lee
Amy Miles
Anna Ganko
Bob Wong
Claudio Aravena Mesías
Connie Klonis
Domenic Fortuna
Edward Salib
Evone Chan
Gabriela Olivares
Gina Geritis
Ian Hutchinson
James Crookshanks
Jessica Ball
John Seligman
Joshua Mulford
Julie Watts
Liam Doyle
Liz Blake
Luen Samonte
Luke Novotny
Melek Yazici
Michelle Carr
Monica Bowerman
Nicholas McLeod
Nick Tyrrell
Norman Keshan
Owen Martin
Paddy Williams
Philip Atkin
Richa Sud
Samuel Martin
Saverio Cremona
Sean Chambers
Solomon Romion
Soo Hyun Trinh
Sophie Coulier
Susanne Chan
Susanne Jensen
Tania Taylor
Tijana Papandrea
Xaever Mand
Metro Residences
Chatswood, New South Wales
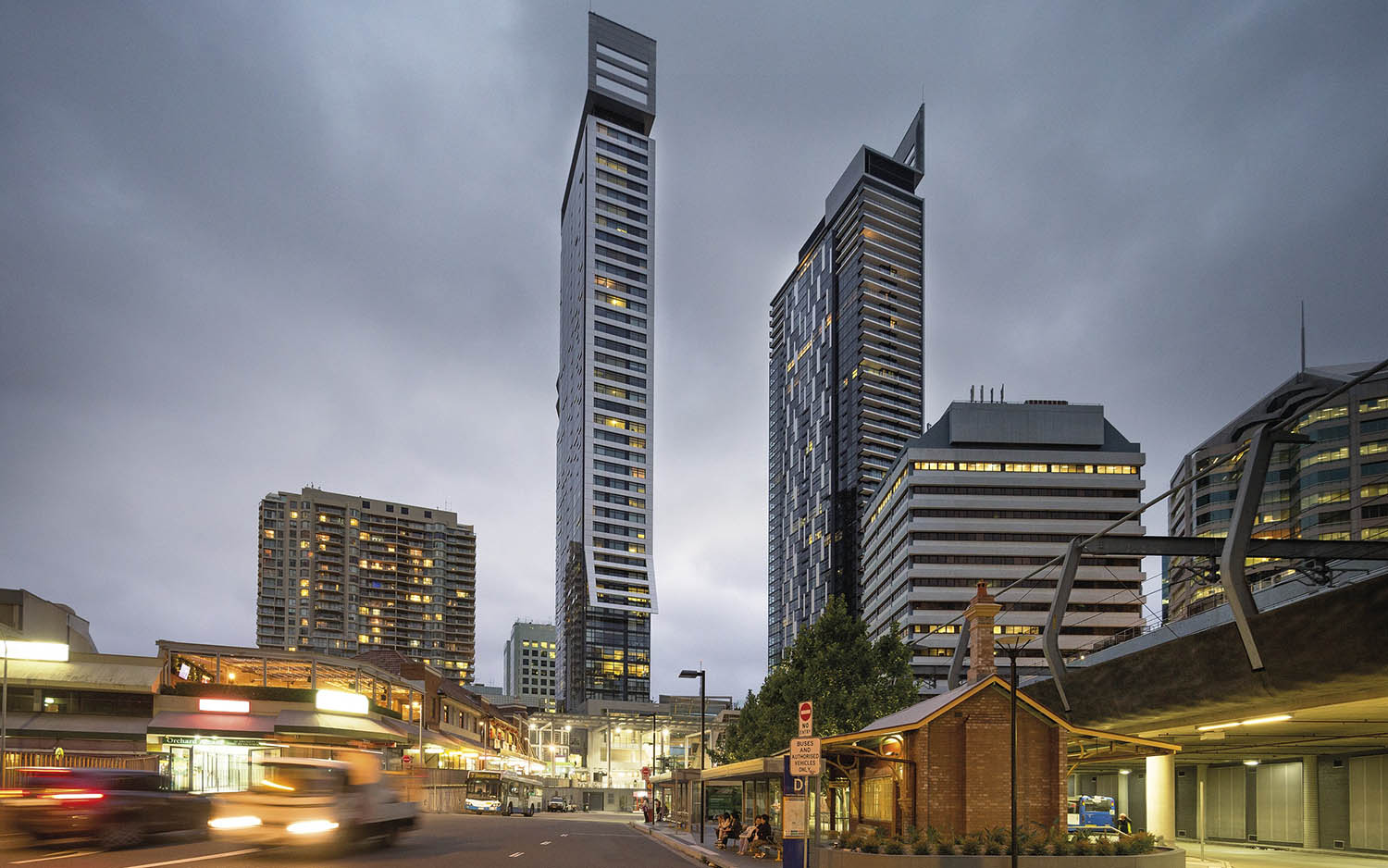
The three apartment towers of Metro Residences have re-shaped the Chatswood skyline. The tall and slender buildings, ranging from 27 to 40-storeys with some 550 apartments, also house a landscape podium and community facilities.
The towers slenderness maximises public space around the site and internal apartment amenity. The compact floor plates minimise visual bulk and maximise apartment functionality.
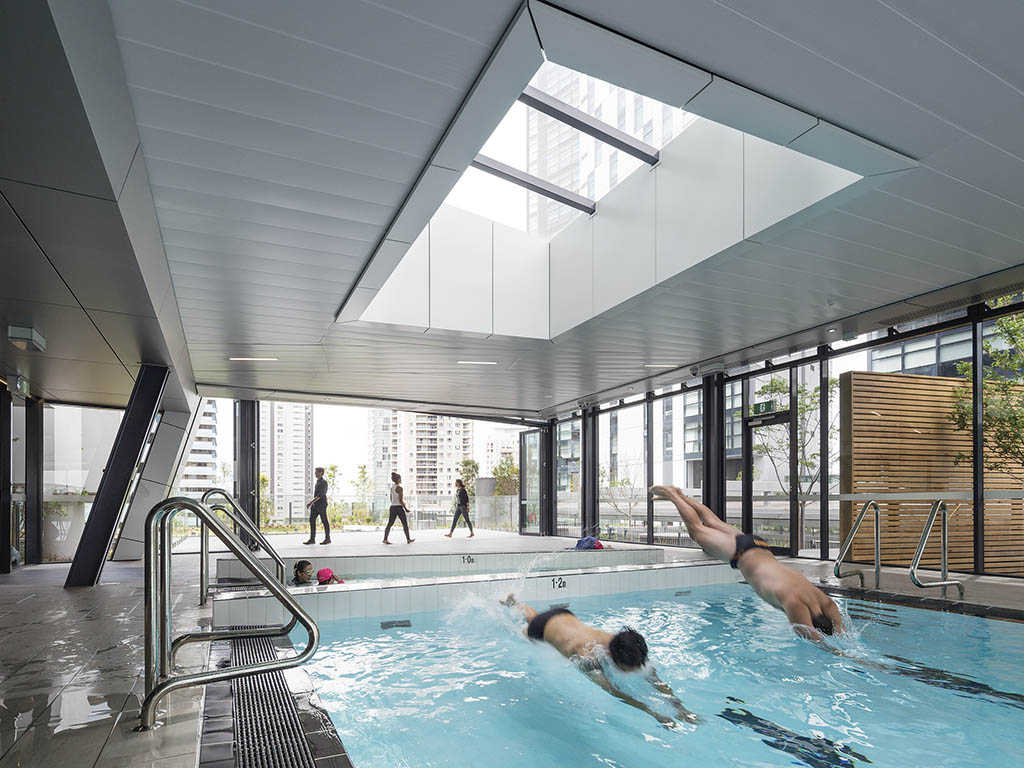
The elegance of the façade is simple and accentuates slenderness. External balconies were included to control wind and create flexible indoor/outdoor living spaces.
The towers mark the geographic centre of Chatswood and its transport hub. The towers express the metropolitan rail network, with symbolic connections to the north, south and west – articulated by the blade roof features that crown the three buildings.
These blades provide a city-wide signal express the broader rail network available to residents and the public. The tower heights and their distinct profile are a focal point in the centre of Chatswood and symbolise the transportation crossroad of a newly connected city centre.
The concept design for the towers was initially developed for a previous developer by a Joint Venture of COX Richardson and DesignInc.
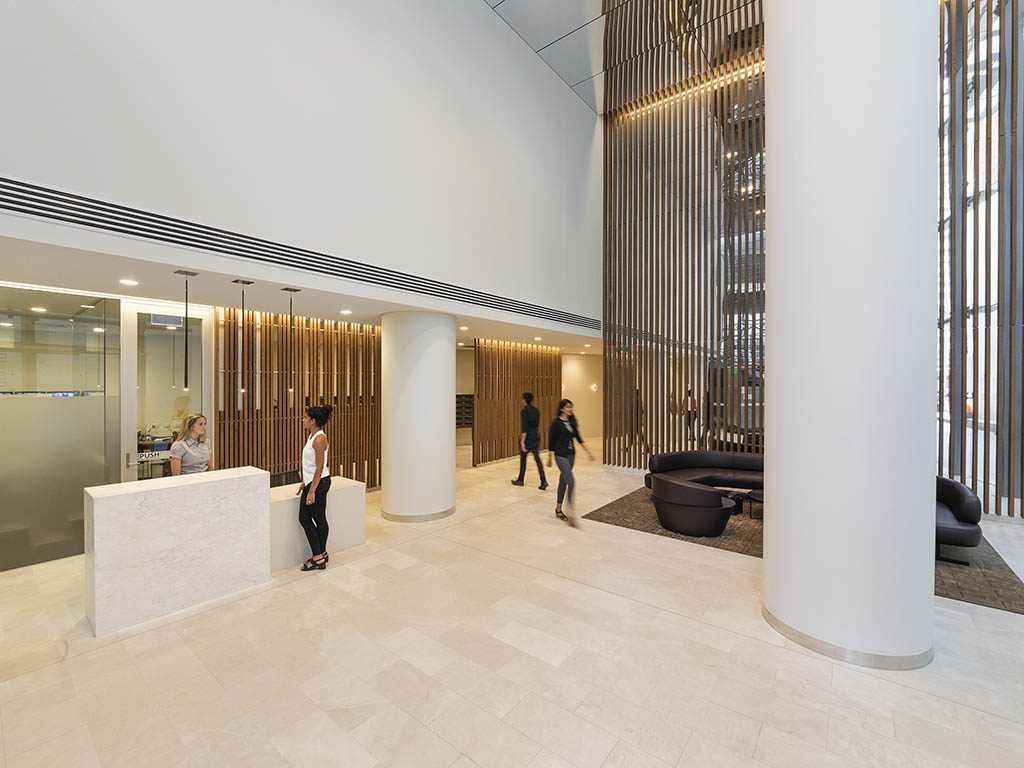
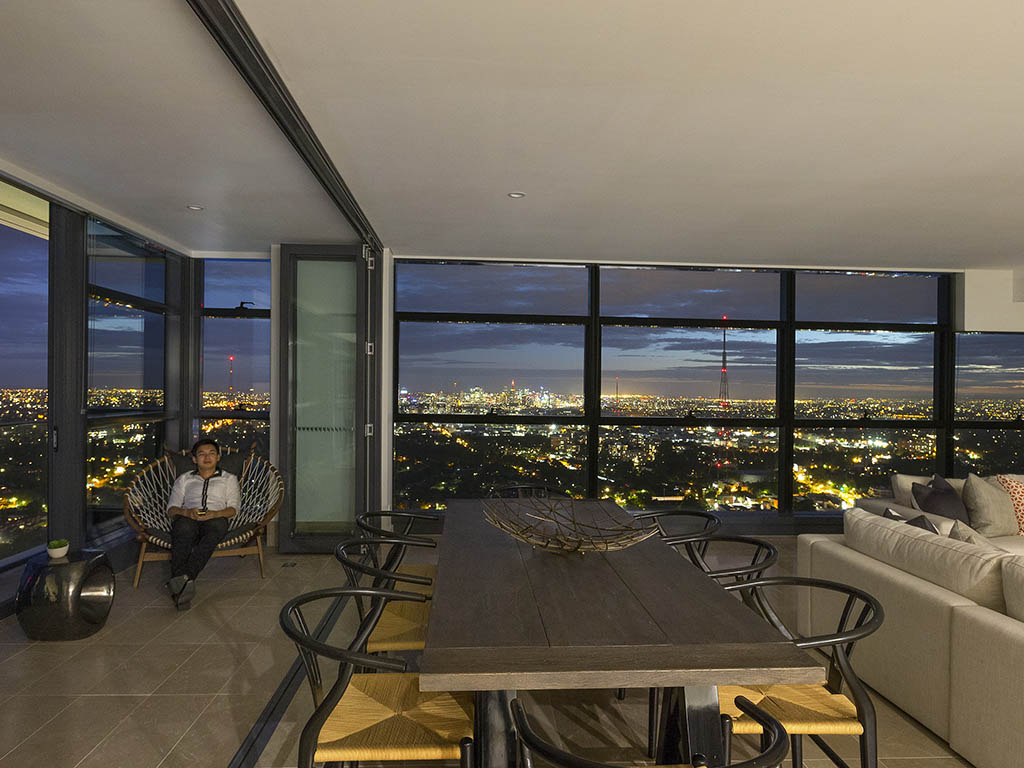
Chatswood Transport Interchange was developed just below the looming residences, making a true testament to transport oriented development. The development of vertical urban living with a train station, bus interchange, shops, bars and restaurants all located within walking distance of the lobby speaks to the successful urban regeneration of Chatswood.
These two projects, in conjunction, are a development that truly caters for the needs of residents. The development offers a morphology whereby residences do not have to use a vehicle to get to work – increasing social interaction, sustainability and healthy living.
